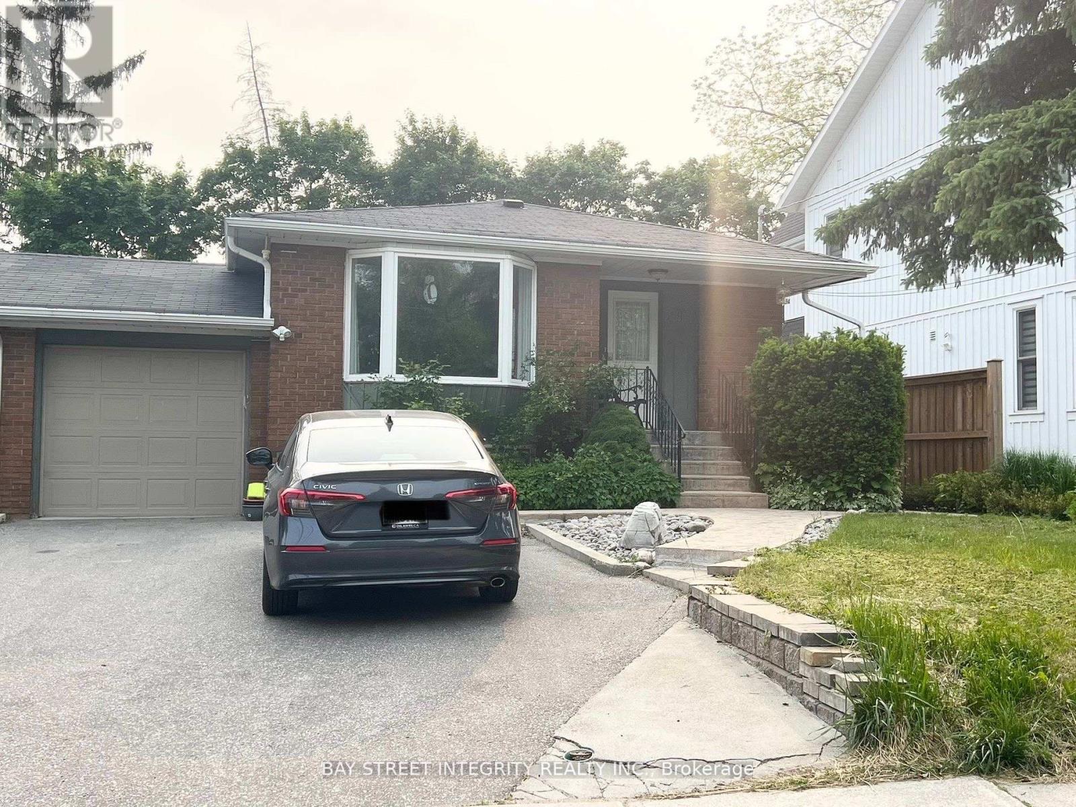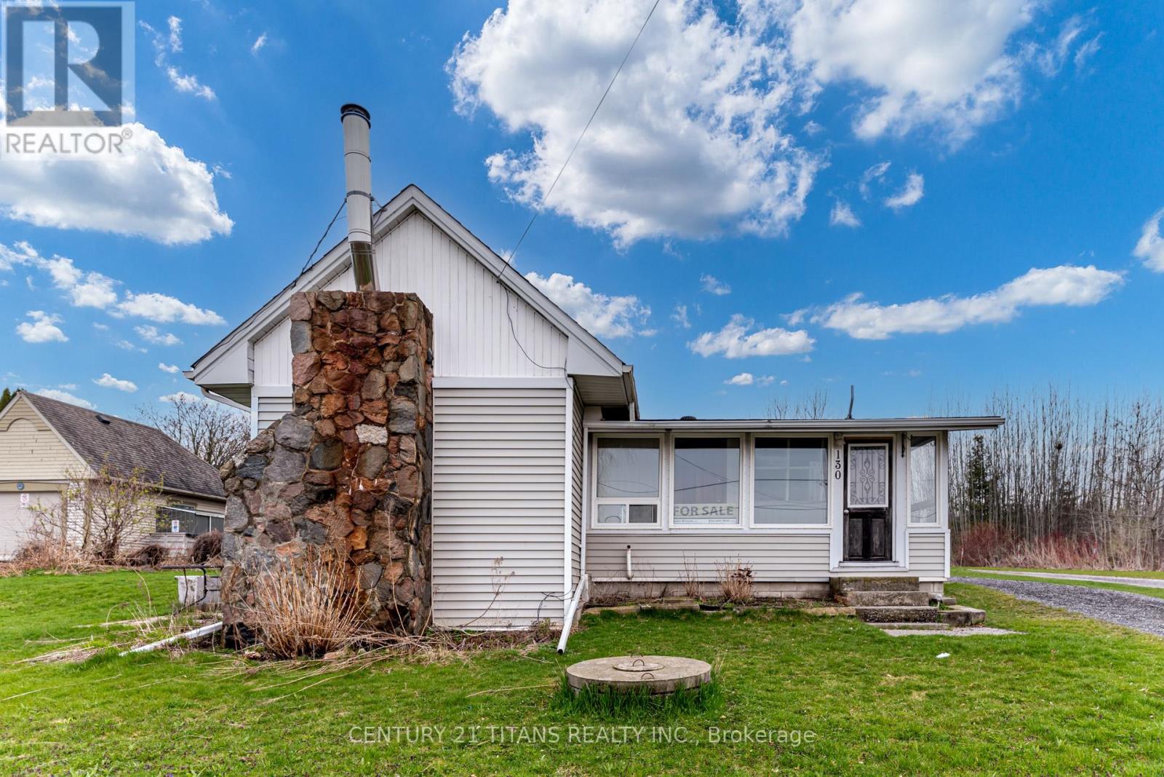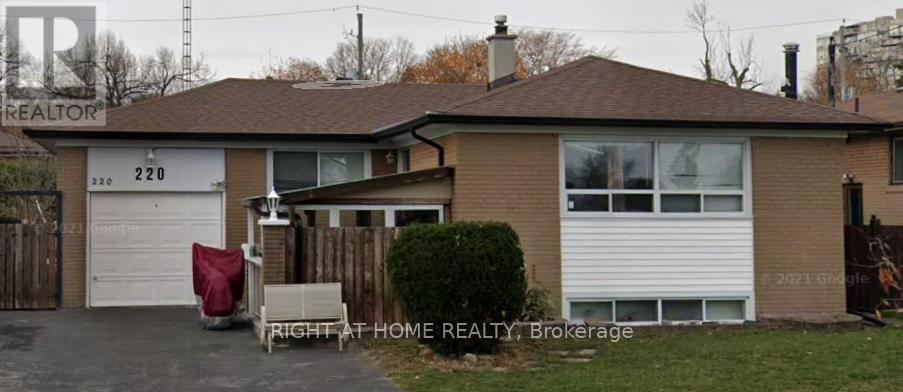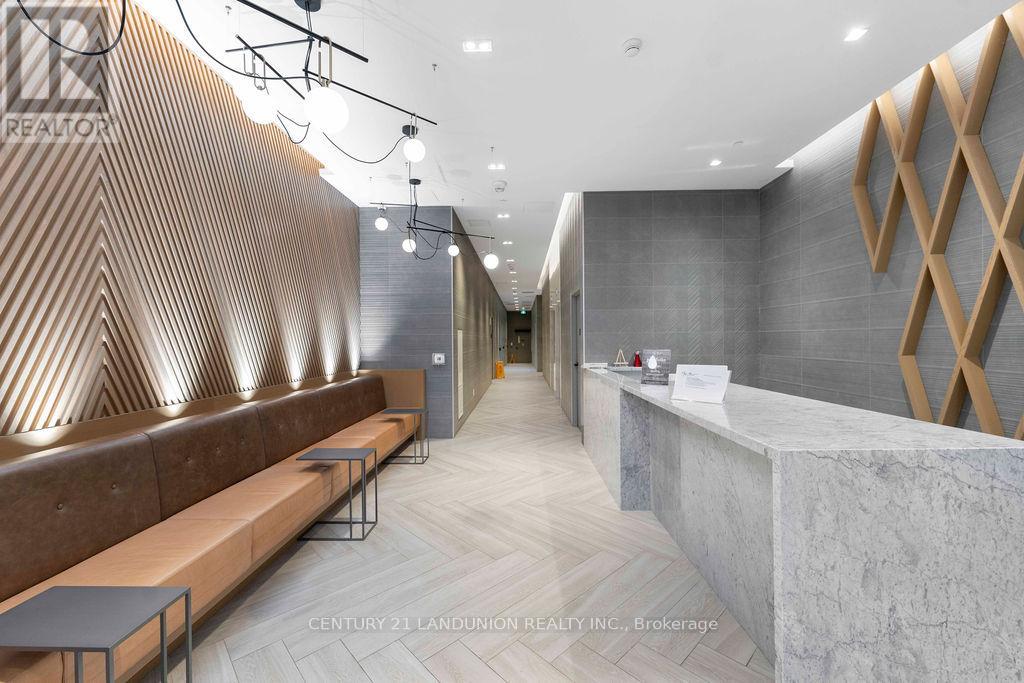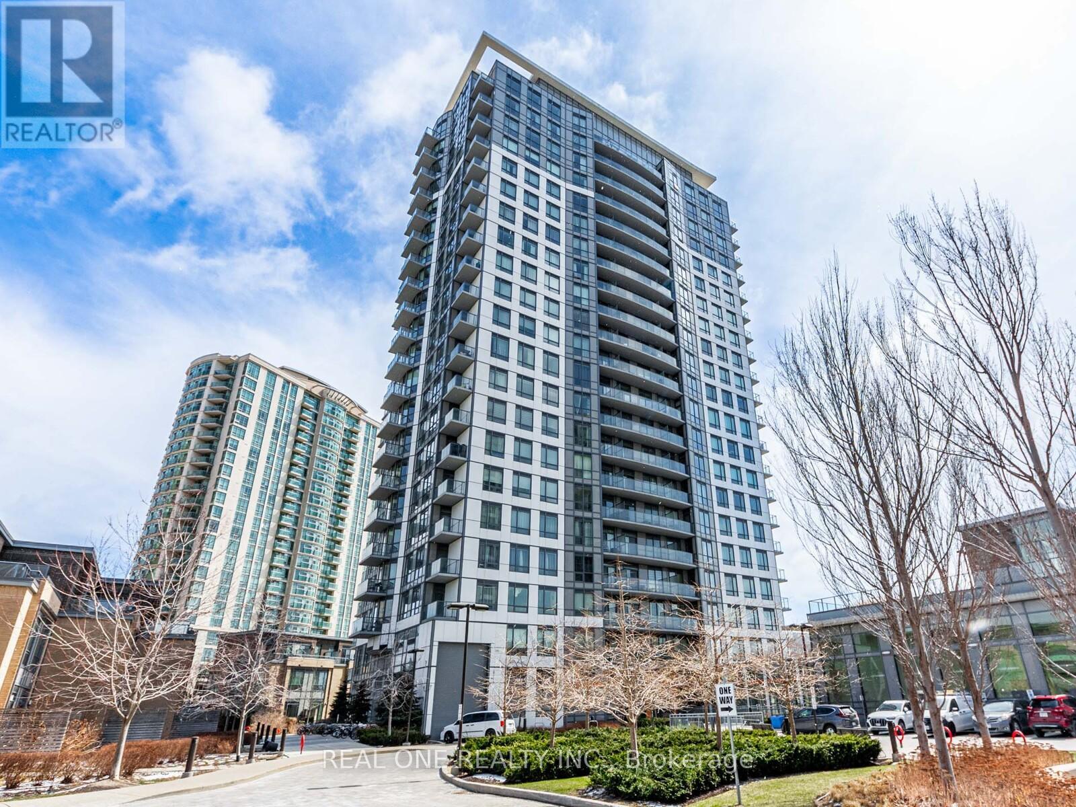953 Barton Way
Innisfil, Ontario
Welcome to 953 Barton Way - stunningly upgraded 4-bed & 4-bath detached home with finished basement nestled on a quiet street! This 2-car garage stylish retreat is located on an upgraded sidewalk free lot & offers 4,000+ sq ft living space (2,801 sq ft above grade);hardwood floors & 9 ft ceilings on main; inviting foyer with double entry door & double door closet with custom organizers; upgraded sleek kitchen with quartz countertops & modern backsplash,upgraded pot filler, large sun filled eat-in area with custom feature wall, centre island & walk in pantry; custom stylish window coverings throughout; custom closet organizers for 5 closets; professionally painted throughout; oversized family rm open to kitchen & featuring beautifully designed focal point fireplace wall; conveniently located 2nd floor laundry with oversized window, closet & modern porcelain floors; good size bedrooms; professionally finished basement with open concept living room, rec area and media room! Large, sun-drenched fully fenced backyard features natural gas line for BBQ - perfect for hosting summer barbecues, or simply enjoying the outdoors. Situated close to schools, parks, shops, dining & modern amenities, ensuring a convenient & family-friendly lifestyle. 6 car parking total! This home is a perfect choice for families seeking a balance between luxurious living & convenient location. See 3-d! (id:60365)
8 Albert Street
Markham, Ontario
Beautiful Bungalow Stunning Home In The High Demand Area Of Historic Markham. $$ Spent In Upgrades, Recently Fully Renovated Kitchen And Bathrooms W Stone Backsplash And Quartz Countertop. Pot Lights Thru-Out And Separate Office Space.4 Bedrooms, And 2 Bathroom + Half Basement. Connected At Garages. Workshop Storage & Laundry In Basement, Walk To Main St. Go Train & Shops. Mins To Buses, Schools & Parks. (id:60365)
107 Wilson Road N
Oshawa, Ontario
Charming & Move-In Ready in the Heart of Oshawa! Welcome to the 2 bedroom bungalow with a 1 bedroom basement apartment. A perfect starter home or smart investment opportunity! Nestled on a large lot and set back from the street, this home offers a peaceful sense of privacy while being close to everything you need. Enjoy a fully fenced backyard for summer BBQs, parking for 4 cars, and the comfort of forced-air gas heating with central A/C. A separate side entrance adds exciting income potential for investors or extended family living. This home truly shows pride of ownership just move in and enjoy! (id:60365)
130 West Beach Road
Clarington, Ontario
Country Living Close to the City! Discover this unique home with a 79-foot frontage overlooking the lagoon and marina, offering breathtaking views of the beach and Lake Ontario right from your front door. Enjoy open fields as your neighbor, a sunken living room, and a sliding walkout to your private patio perfect for relaxation or entertaining. The home features a spacious 4-piece bathroom, an upper area for storage or the potential to create an additional bedroom. Watch the sunrise from your front door and the sunset from your patio. Includes all appliances, ceiling fans, newer furnace, windows, and roof, plus a water filter UV light. This is your own private paradise a rare blend of natural beauty and modern comfort. (id:60365)
36 Littlewood Drive
Whitby, Ontario
Power of Sale**Stunning Property Offering 3 Bed and 3 Baths**Ample Natural Sunlight**Move In Ready**His and Hers Sinks**Large, Spacious Living Area**Upgraded Kitchen**Newer Build**Fenced Backyard Space**Property and Contents Being Sold As Is Where Is**Buyer and Buyer Agent Verify All Measurements**LA relates to Seller**Seller with Take Back Mortgage at 7.99% with 15% down**Motivated Seller**Don't Miss Out!! (id:60365)
5 Hartsfield Drive
Clarington, Ontario
Welcome to this beautifully detached backsplit table home, offering a perfect blend of comfort and convenience. Featuring 3 bedrooms and 2 full bathrooms on the main level, plus an additional 3 bedrooms and 1 full bathroom in the finished lower level, this expansive layout is ideal for a growing family or multi-generational living. Relax in the bright and spacious living room, featuring a walk-out to the deck that overlooks a generously sized backyard perfect for summer entertaining or peaceful quiet time outdoors. The homes sturdy brick exterior, forced air gas heating, and cozy fireplace ensure year-round comfort. 6 bedrooms, 3 full bathrooms. Brick exterior with backsplitted design. Bright living area with deck and large backyard. Finished lower level providing additional living or sleeping space. Attached garage plus other convenient parking. Close to schools, parks, shopping, dining, and transit (id:60365)
220 Livingston Road
Toronto, Ontario
Welcome to this home nestled on a quiet, family-friendly cul-de-sac in one of Toronto's most desirable Scarborough neighborhoods. Ideal for a growing or upsizing family, opposite St. Ursula Catholic School, this spacious home offers a perfect blend of comfort, convenience, and functionality. Located just minutes from Guildwood GO Station, TTC transit, shopping center, groceries, and scenic parks, including the lush grounds of Scarboro Golf & Country Club. Recent updates include interlocking driveway, shingles roof and side fence. The finished basement includes 4 rooms and bathroom perfect for guests, in-laws, and multi-generational living. Don't miss this opportunity to own a home in a well-established neighborhood! (id:60365)
17 Huddleston Court
Toronto, Ontario
Huddleston Blvd is a wonderful Semi-detached house with 4 Bedrooms in a sought after neighborhood near School. The house has renovated basement with 3 bedrooms 1 washroom & kitchen with separate entrance. The home is close to the Warden TTC station, bus and GO Station. The Both kitchen is renovated in August 2025. Basement is a Income potential. Separate laundry for basement & Main Floor. (id:60365)
512 - 1285 Queen Street E
Toronto, Ontario
Welcome To The Poet, Modern Luxury Boutique Condo In The Heart Of Leslieville. This Is A Brand New Spacious and Efficient 2 Bedroom Unit 650sf + Large Terrace 135sf. South Exposure With Lots Of Sunlight With A Stunning City View . Stylish Upgraded Finishes Including: 9Ft Smooth Ceiling , Contemporary Wide Plank Flooring, Built- In European High End Full- Size Kitchen Appliances, Soft Close Designer Kitchen Cabinetry, Built-In Wall Shelves, Floor To Ceiling Windows Thru Out And A Lot More. Large 135 Terrace With City View, Walk Out Access To The Terrace From Living Room . Building Amenities Including : Roof-Top Terrace Sky Garden With Gas BBQ & Patio Furniture, Pet Spa, Fully Equipped Gym And Party Room. Excellent Location In The Heart Of City Toronto! TTC Street Car Access At Your Doorstep, Back Onto Park. A Boutique High End Condo Perfect For End Users. Enjoy The Ultimate Lifestyle In This Vibrant, Wholesome Beautiful Neighborhood. Brand New Builder Inventory Unit Never Been Occupied, Full Tarion Warranty Included. Truly One Of A Kind! (id:60365)
1400 Dundas Street E
Whitby, Ontario
USED CAR DEALERSHIP, OMVIC Approved on Corner Lot with 3-story commercial structure, two spacious apartments and a professionally designed office floor, 3,400 sq ft interior space on three level, over 14,000 sq ft exterior in 100" x 150" land . Located on a prominent corner lot used as a Car Lot for the past two decades. With three bathrooms and ample space, this is ready to fulfill your business dreams (id:60365)
2206 - 195 Bonis Avenue
Toronto, Ontario
Amazing Spacious Bright Luxury Joy Condo, The owner just renovated the whole unit which looks very amazing. This unit features breathtaking views, an open-concept layout with 9-foot ceilings, and a den that can be used as a second bedroom or office. Just steps to No Frills, Walmart, Shoppers, and public transit, with easy access to highways 401. Plus, enjoy top-tier amenities like a 24-hour concierge, indoor pool, BBQ and gym. (id:60365)
85 Laurie Shepway Way
Toronto, Ontario
Rarely available, Spacious and newly renovated end-unit townhouse with $$ spent on upgrades. Features a modern kitchen with granite counters, full appliances, refinished ceramic floors & fresh paint! Conveniently located just steps to the subway, IKEA, hospital, and GO Station, with quick access to Hwy 404, Hwy 401, DVP, and major shopping malls. (id:60365)


