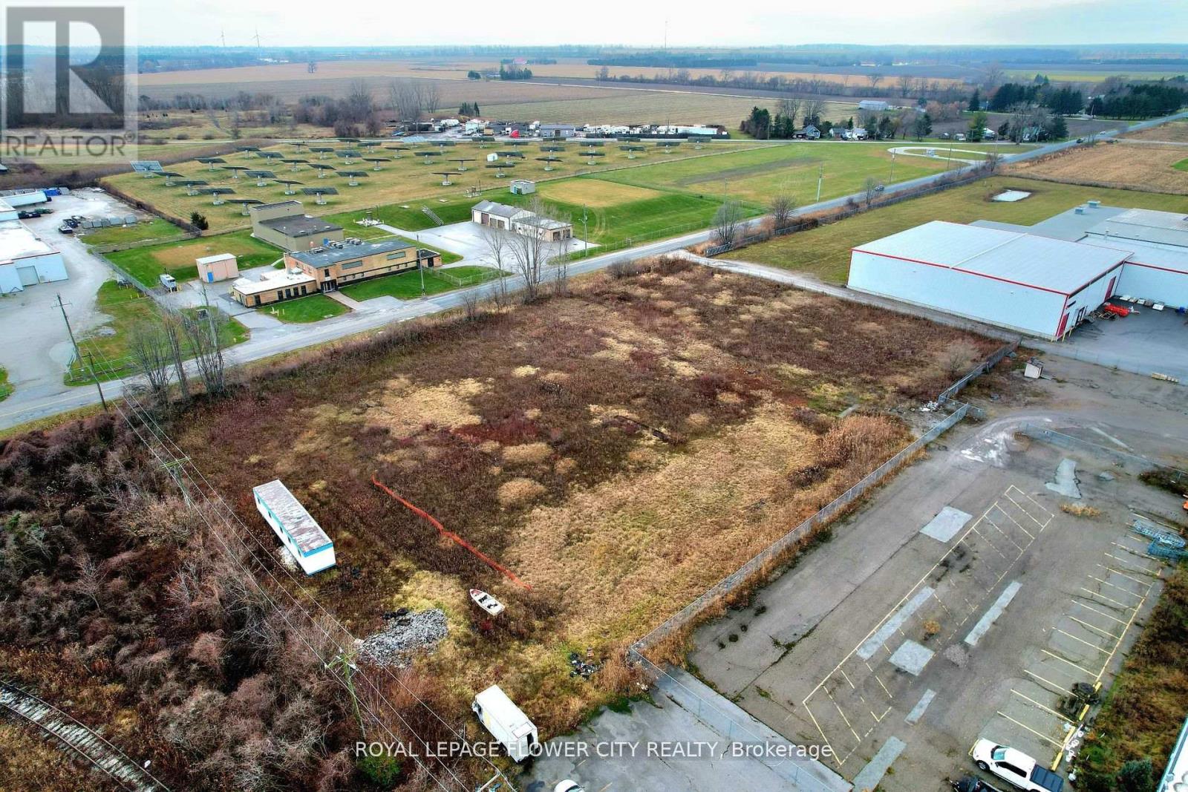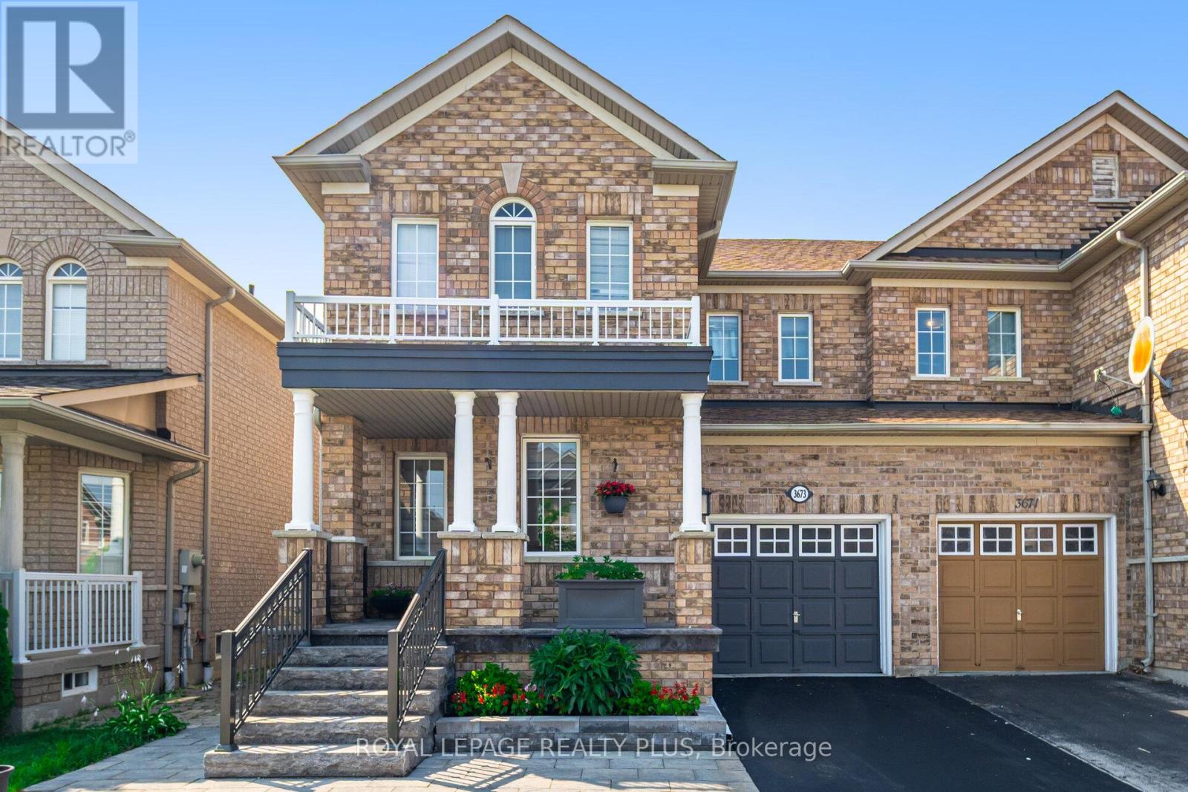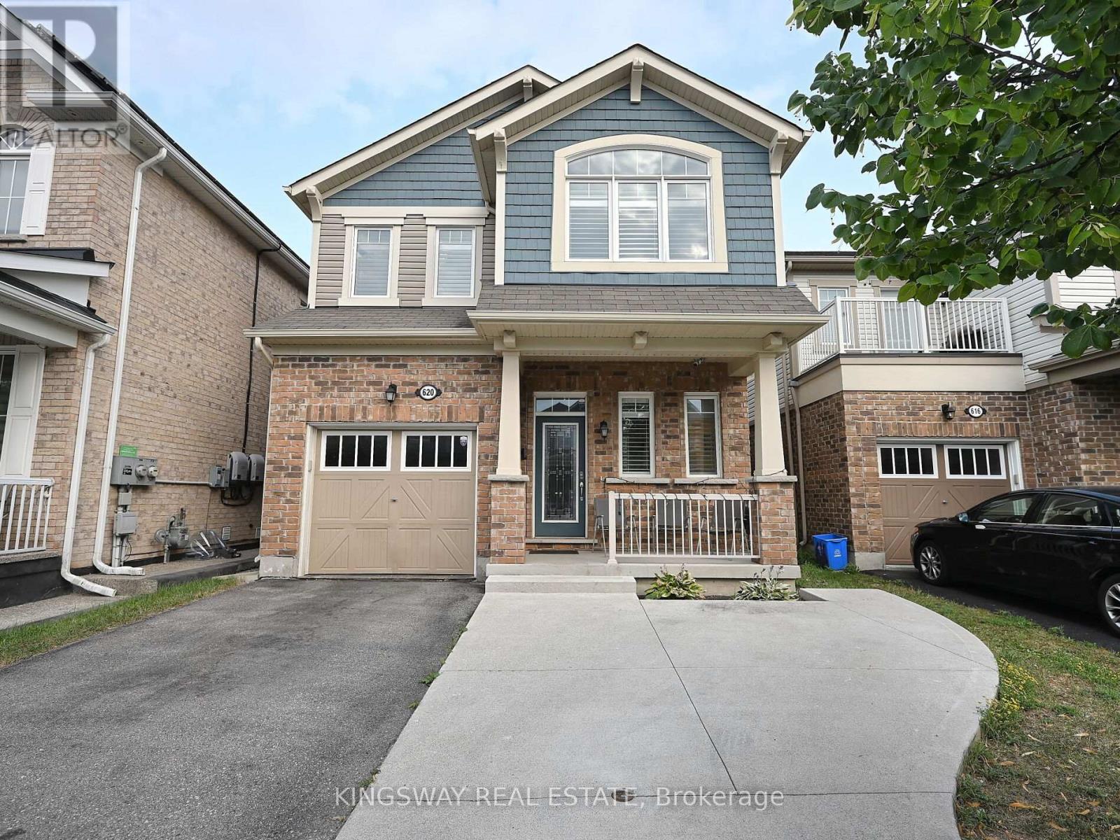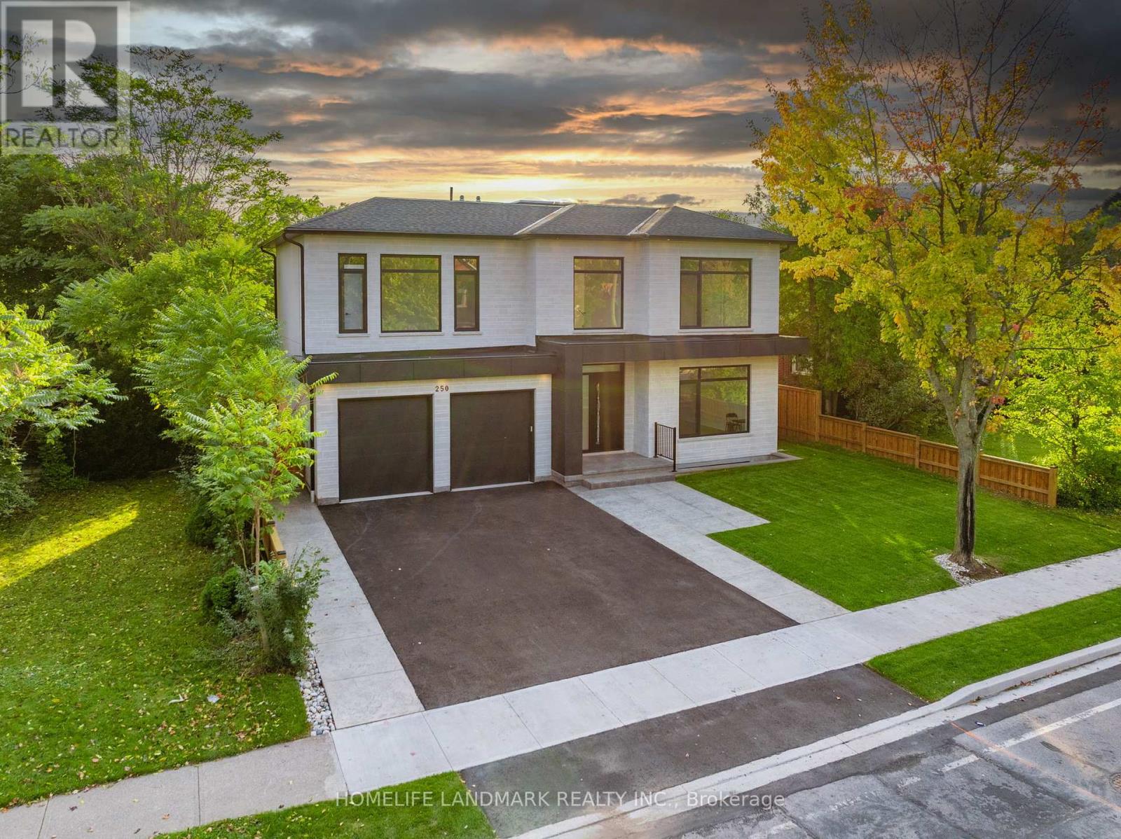15 Mason Street
Chatham-Kent, Ontario
3.055 Acre Area. ( 133, 084.86 Ft Square ) Perimeter: 1,991.47 Ft. Beautiful Vacant Industrial Land For All Your Industrial Needs Surrounded By Industries - Ideal For Gas Station, Truck Yard, Truck Terminal, Warehousing, Car Repair, Automobile Body Shop, Automobile & Service Establishment, Car Wash, Commercial School, Courier Service, Factory Outlet, Dry Cleaning, Eating Establishment, Gas Bar, Builder Supply Yard, Animal Grooming, Call Centre, Nursery, Public Storage, Rental Establishment, Service & Repair Shop, Storage Facility for Farm Use, Industrial Mall, Asphalt & Concrete Batching Plant, Office , And Many More... Opportunity.,.. Fully Fenced and Secured, Paved Driveway, Near All Major Shopping Mall, And All Amenities.Lots of Potential. Close to Shopping Manufacturing and Much More..... (id:60365)
Basement - 51 Arnold Marshall Boulevard
Haldimand, Ontario
Newly renovated 1 bedroom + den basement apartment in Caledonia. Private seperate entrance. Laminate floors throughout. Good size bedroom. Tastefully done washroom. Brand new kitchen appliances and private washer/dryer. Den can be used as a second bedroom or office. Kitchen is being completed. (id:60365)
807 - 4850 Glen Erin Drive
Mississauga, Ontario
Beautiful Open Concept 2 Bedroom Unit, Direct Sunlight Located In Prime Erin Mills. This South Facing Unit Overlooks Park & Green Space From All Windows! Unit Features, Hardwood Floors, Feature Wall, Stainless Steel Appliances, Granite Counter Top, Eat-In Breakfast Area With Walkout Balcony And Updated Washroom. Walking Distance To Erin Mills Town Center. Grocery, Schools, Hospital & 403. Ensuite Laundry, Pool, GYM, 1 Parking Spot & 1 Locker. Top Ranked Schools John Fraser High School, Thomas St Middle & Credit Valley Elementary, ... Tenant only pay Hydro ... (id:60365)
3673 Freeman Terrace
Mississauga, Ontario
Welcome to this stunning family home in Churchill Meadows Area! With 1921 Sqft. with elegant hardwood flooring throughout. The main floor features smooth ceilings, complemented by beautiful crown molding on the first and second floors, and the stairs are crafted with hardwood and iron pickets. kitchen with granite countertops and backsplash. The home boasts a finished basement with a separate entrance from the garage, with spacious Bedroom, living room and a nice kitchen, perfect for an in-law suite or rental opportunity. 2 Sets of Washer &Dryer, one on the 2nd floor and another one in the basement. Don't miss out on this exceptional property. (id:60365)
620 Langholm Street
Milton, Ontario
Gorgeous exceptional floor plan offers comfortable living space, including four generously sized bedrooms. This home is thoughtfully designed to meet the needs and desires of todays buyers. Situated on a quiet street in a highly sought-after neighborhood, you'll enjoy convenient access to highways, parks, schools, and shopping. Additional features include pot lights throughout the main floor and basement, a gas hookup on the patio for BBQs, and four-car parking. The finished basement includes a spacious office, a modern washroom, and a bright recreation room with large windows, Near Major Amenities like Good Schools, Grocery, Shopping , Plaza, Walking Trails, Parks and much more. (id:60365)
117 - 830 Megson Terrace
Milton, Ontario
Discover eco-conscious luxury living in Miltons desirable Bronte West! This rare 3-bedroom Willow model offers 1,474 sq. ft. of beautifully upgraded space on the main floor - providing convenient, elevator-free access for easy living. Enjoy pot lights, crown molding, and luxury vinyl plank flooring throughout. The bright, open-concept kitchen features quartz countertops and stainless steel appliances. The spacious primary suite includes a spa-like ensuite with a sleek glass shower, and the unit also features in-suite laundry and two owned side-by-side parking spots. Built by award-winning Howland Green, this Net Positive building is designed for sustainability, with geothermal heating/cooling, solar panels, triple-pane fiberglass windows, and rainwater harvesting - drastically reducing annual utility costs.Residents enjoy premium amenities including a fully equipped fitness center, a stylish party room perfect for hosting, a games room for entertainment, plenty of visitor parking, and breathtaking views of the Niagara Escarpment. Close to top-rated schools, shopping, dining, Milton District Hospital, parks, and the world-renowned Mattamy National Cycling Centre. One of the most affordable condo fees in the country! Schedule your private tour today. (id:60365)
2345 Trafalgar Road
Oakville, Ontario
Opportunity Knocks!!!! INDIAN RESTAURANT !!!LOCATION!! LOCATION!! LOCATION!! This Is A Rare To Find Location In Oakville In The Tim Hortons Plaza On Trafalgar And Dundas & Is In The Market After 15 Years With 20 Feet Hood And A Very Open Kitchen . Current Well Established Existing Indian Restaurant Is Serving The City For Last 15 Years And Now Selling The Location Only With Chattels. This Location Is In The Most Developed Zone Of Oakville Which Is Right Opposite To The Famous Oak Park Smart Centre Plaza Which Has Walmart , Superstore , LCBO and Endless Convenience Shopping & Car Dealership. With Just 5 Minutes Away From The Trafalgar Campus Of Sheridan College -This Location Checks All Marks To Launch Your Own Desired Brand . This Is Also A Very Well Built Plaza With AAA Tenants Such As Tim Hortons , Spoons N Forks , Paradise Chicken , Td Bank And Much More With Ample Parking Spaces. Current Lease Is Valid Until March 2031 . Whether You Are A Seasoned Restaurateur Or An Entrepreneur Ready To Enter The Hospitality Industry, This Is Your Chance To Grab A Location Which Is Rare , Busy , Established And Located In The Most Coveted Area Of Oakville Surrounded By Endless House Holds , Condo Apartment Buildings , Shopping Centers , Schools & Colleges , Transit Hub & Highways , Just Uber And Skip Orders With The Right Menu Can Get The Cash Counters Ringing . Please Do Not Go Direct To The Property Or Do Not Talk to The Employees. (id:60365)
3304 Azam Way
Oakville, Ontario
** Assignment Sale ** Welcome To Nava By Digreen Homes, An Exclusive New Community In Oakville. Stunning Brand New End Free Hold Townhouse Offering a Perfect Blend Of Functionality, Elegance, And Space. This Luxury Property Has Been Meticulously Upgraded With Premium Finishes. This Home Features 3 Spacious Bedrooms , 2 Full And 1 Half Bathrooms on Three Levels Of Finished Living Space. Features Upgraded Chefs Center Island Kitchen With Pot lights and Quartz Countertops. Open Concept Family Room With 10 Feet Ceilings And Pot lights that Walks-out to Spacious Terrace That Brings in Lot of Natural Light. The Upper Level Offers 3 Generously Sized Bedrooms Including A Lavish Primary Bedroom Complete With A Private Walk-out Balcony And A Spa-Inspired Ensuite Bathroom Featuring A Glass Shower. Expected Closing is Fall 2025 . Just Moments From Oakville Hospital, Lions Valley Park, Shopping, And Dining. (id:60365)
1507 - 20 Shore Breeze Drive
Toronto, Ontario
Breathtaking Waterfront Views, CN Tower and Toronto Skyline & Over $50K In Upgrades. 2+1 Br With A Wrap Around Balcony W Unobstructed View Of Lake Ontario & Toronto Skylines! Incl. This gorgeous unit comes with 2 Lockers,, Dbl Sink W Touchless Faucet, Wall Sconces, Window Cov., Electric Fireplace & Miele Appliances! Luxurious Amen. Inc. Saltwater Pool, Lounge, Gym, Yoga & Pilates Studio, Dining Rm, Party Rm & More! Head To The Marina, Hop On The Gardiner, Ttc & Go Transit. (id:60365)
250 Jones Street
Oakville, Ontario
Step in to luxury through this newly custom built modern masterpiece, impressing with its soaring ceilings and contemporary design details. This home features over 4,800 sq.ft. of elegantly appointed living space, steps away from Bronte Harbour. The family room, which showcases a breathtaking floor to ceiling fireplace feature wall seamlessly connects you to the gourmet kitchen with high-end built in appliances and the covered loggia with a gas fireplace and TV wall for your outdoor entertaining experiences. Throughout, expansive high-profile European style windows bring in lots of natural light into the home. Smart wi-fi enabled; garage door openers, in-ground irrigation system, thermostats, security camera system, and light switches are at your finger tips for your convenience. This Executive home offers 4 + 1 bedrooms, 5 bathrooms, second level laundry room with built-in cabinets, massive skylights, heated tandem garage, a bright walk-up basement with a thematic wet bar, recreation room, a turnkey cinema room and so much more. Be sure to check out the website for more pictures, video walkthrough and 3D tour! (id:60365)
20 - 3985 Eglinton Avenue W
Mississauga, Ontario
Bright & Spacious 1-Bedroom + Rec Room Townhouse in Prime Mississauga Location! Beautifully maintained townhouse offering a legal 1-bedroom layout plus a large, versatile lower-level rec room ideal as a second bedroom, guest suite, or home office. Features include a modern open-concept kitchen with stylish backsplash and ample cabinetry. The entire home is finished with durable laminate flooring no carpet or ceramic tiles. Combined living/dining area walks out to a private patio, with large windows providing abundant natural light. Lower level includes a spacious laundry area and full second bathroom. Primary bedroom offers generous closet space. Parking included in private surface lot. Conveniently located close to transit, shopping, parks, and schools. (id:60365)
Lower - 9 Margaret Drive
Barrie, Ontario
Spacious and full of natural light, this 2-bedroom, 1-bathroom walkout basement apartment offers the perfect blend of comfort and convenience. Featuring large windows throughout, a full kitchen, and a cozy gas fireplace in the open-concept living area, this home is both functional and inviting. Enjoy the ease of separate in-unit laundry and a private entrance. Includes 1 parking spot on the driveway. Located in a quiet residential neighbourhood near St. Vincent and Livingstone Rd E, with parks, schools, and shopping all close by. A fantastic opportunity in a sought-after North Barrie location! (id:60365)













