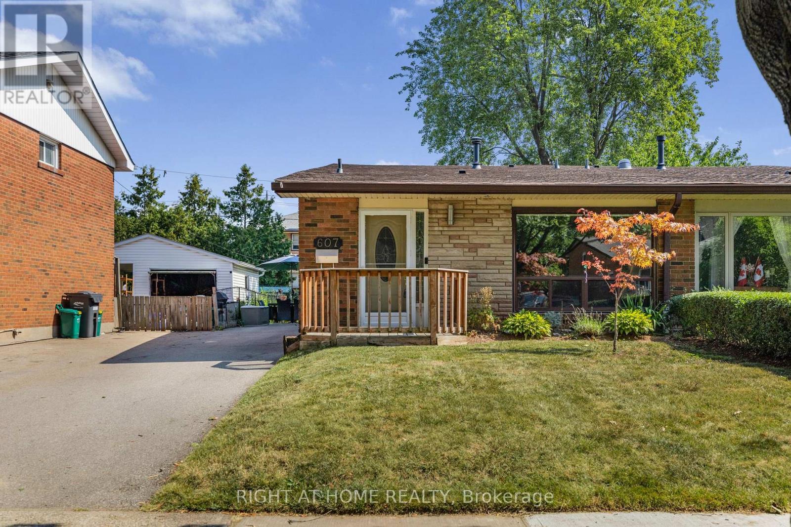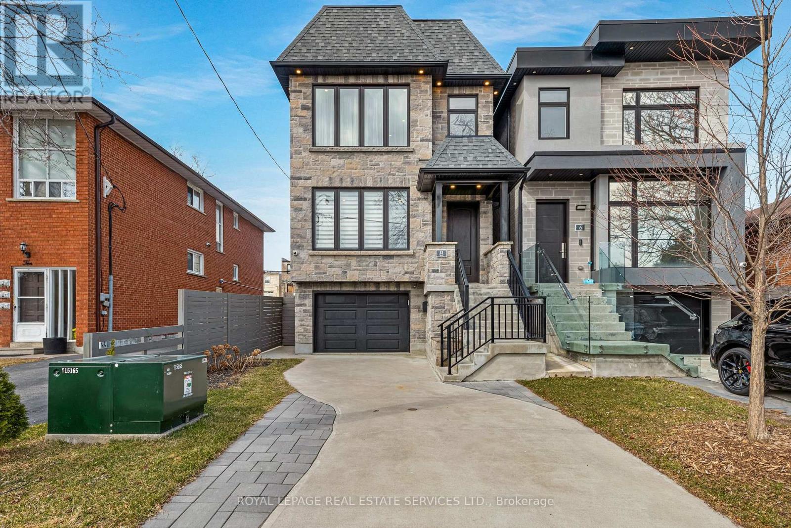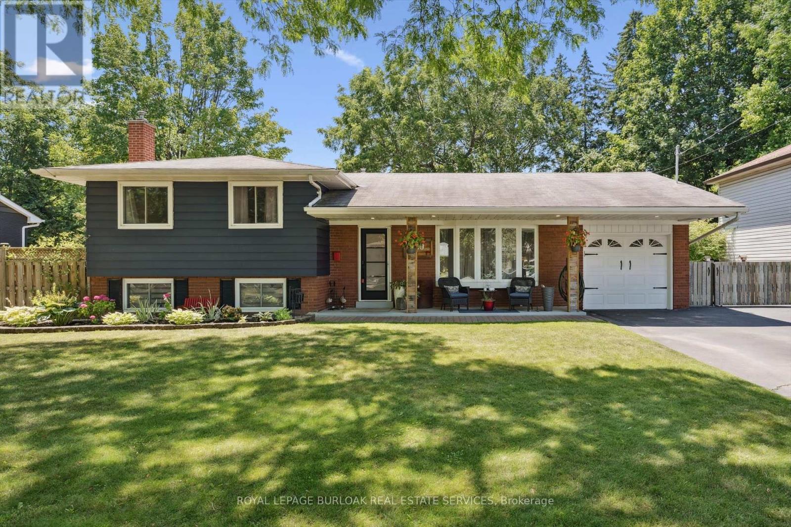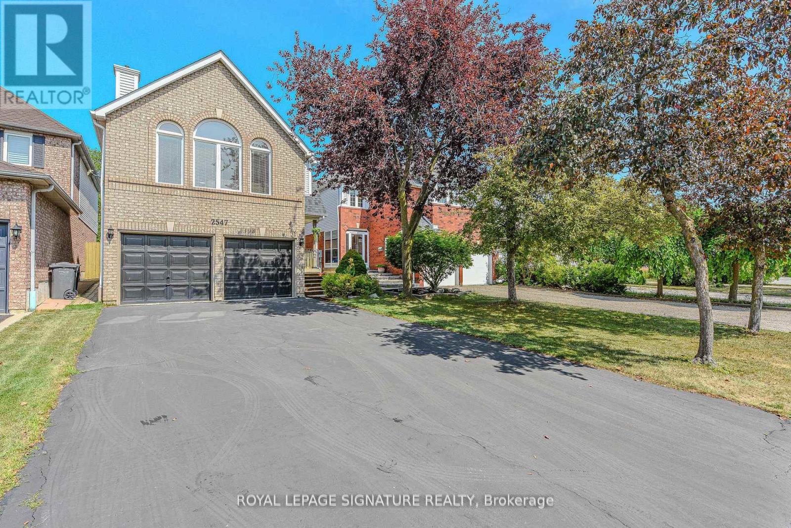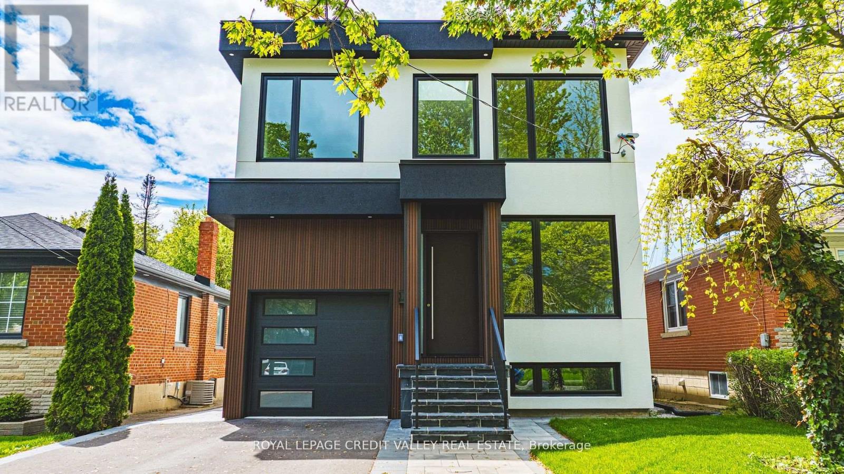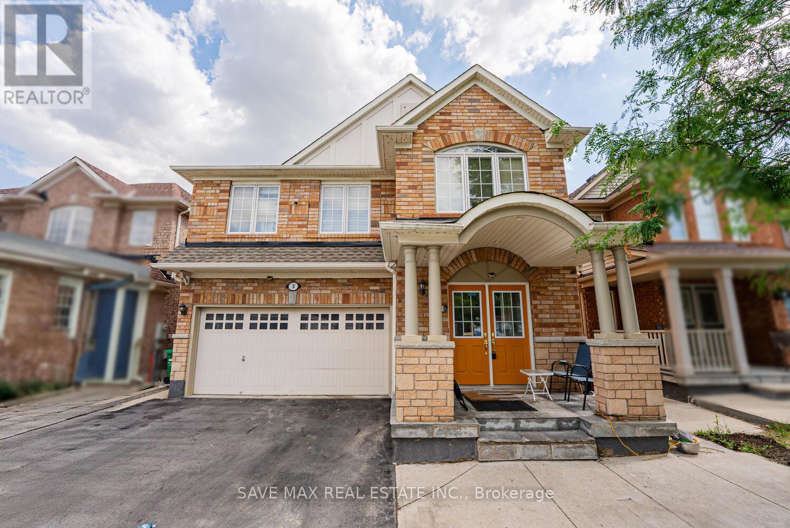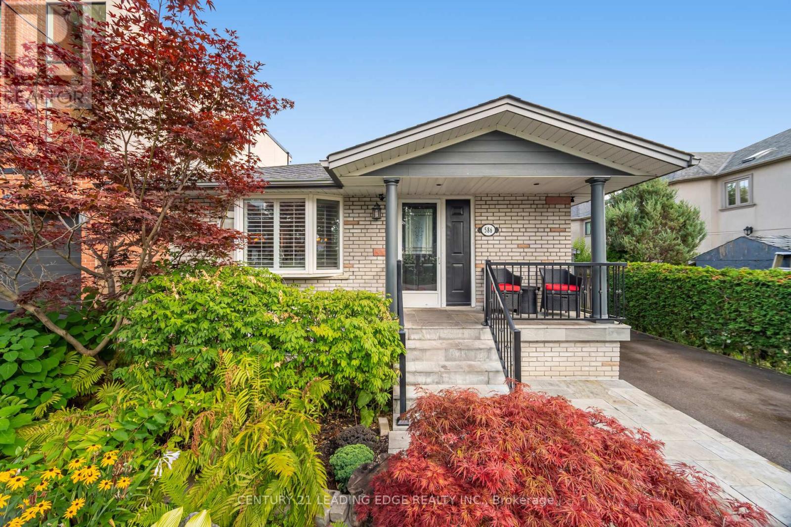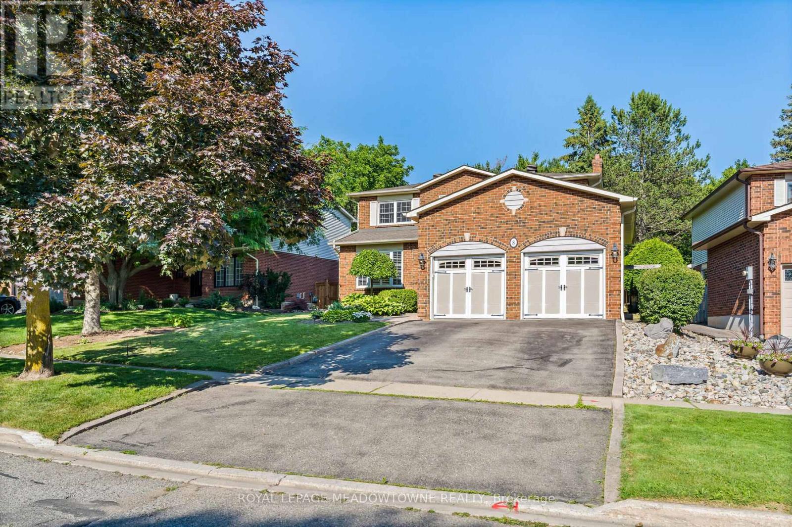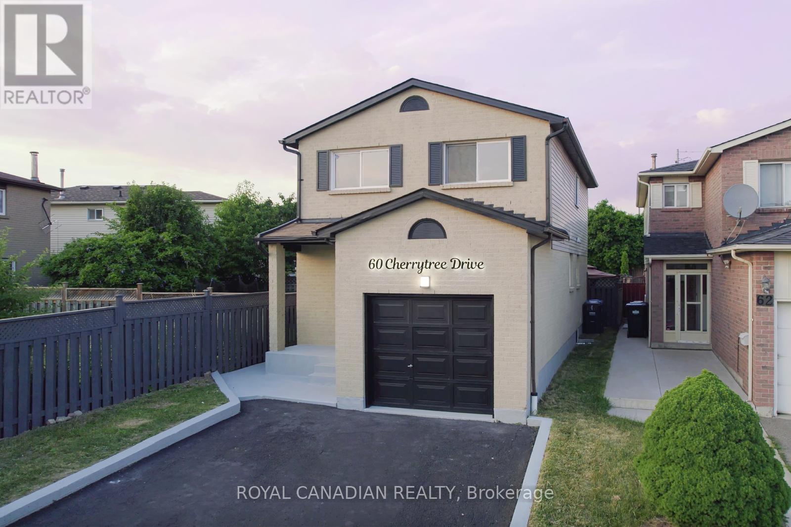1587 Hallstone Road
Brampton, Ontario
Elegant detached home in prestigious Streetsville glen. This is stunning detached home offers luxury space and privacy in the highly Streetsville glen neighbourhood. Step in to find living room with fireplace and higher ceiling.9 feet main floor ceiling .a private office beautiful kitchen marble counter top. Pot lights main floor and upstairs. family room, spacious master bedroom ensuite and large walk out closet. Interlocking driveway and professionally landscaped back yard with interlocking , finished basement. (id:60365)
607 Turner Drive
Burlington, Ontario
Welcome to 607 Turner Drive. This 3 bedroom, 1 bathroom family home is situated in the desirable Longmoor neighborhood. Featuring a large living/dining space, an eat in kitchen with side entry. The second level features plenty of storage in the three well sized bedrooms, and 3 piece bathroom. Enjoy development potential in the lower level recreation room, large utility space with workshop benches and an extended crawl space area, making plenty of storage for your family's items. Walking distance to both Pauline Johnson Elementary, Ascension Elementary and Nelson Highschool. Enjoy the Centennial Bikeway Trail, which takes you all the way to Burlington's beautiful downtown waterfront. 607 Turner drive is minutes to the highway, walking distance to Appleby go and amenities such as restaurants and grocery stores. This is the perfect opportunity for savvy buyers looking to get into this South Burlington neighborhood! (id:60365)
8 Branch Avenue
Toronto, Ontario
Luxury Redefined! Experience the pinnacle of contemporary design in this custom-built masterpiece, nestled in prestigious South Etobicoke. Every detail of this 12-foot open-concept main floor exudes sophistication, showcasing the latest in cutting-edge aesthetics.No expense was spared in crafting this exquisite 3-bedroom, 4-bathroom home, featuring a gourmet custom kitchen, opulent porcelain-tiled washrooms, and designer vanities. The lower level offers a separate entrance and full bathperfect for an in-law suite or potential income property. Premium upgrades include a contemporary open staircase, Hickory hardwood flooring, a sleek fireplace, custom finishes, and 4 WiFi security cameras for peace of mind. A spacious finished attic adds valuable multi-functional space, ideal for a home office, studio, or additional living area.Located just steps from the lake, Long Branch GO, Marie Curtis Park, and vibrant cafes & boutiques, with top-rated schools and downtown Toronto just minutes away. A full list of premium upgrades is attached. Dont miss this rare opportunity to own a true modern masterpiece! (id:60365)
1059 Marley Crescent
Burlington, Ontario
Welcome to 1059 Marley Crescent nestled in a family-friendly enclave in southwest Aldershot. Tucked on a quiet crescent, perfect for kids to walk to school, parks & bike the nearby trails. Easy access and commute to all major highways to Niagara, Hamilton or Toronto. Minutes to the RBG, community centre, GO Station & downtown Burlingtons boutique shops, cafes & restaurants. Pride of ownership shines throughout this fully renovated 4-level side split, featuring a single-car garage, an oversized double drive with space for 4 vehicle and bonus parking for a trailer or boat. Major upgrades invested in this open-concept main level with a white quartz kitchen, stainless appliances and a large island flowing into the living/dining area. Rustic beams, custom woodwork, diagonal luxury vinyl floors, LED pot lights, new trim, stainless/wood railing, fresh paint, built-ins & plush new carpet add warmth & style. Family room features two lookout windows & a cozy gas fireplace. A convenient 4th bedroom with ensuite access to the newly renovated 3-piece bath completes the third level. The basement offers spacious rec room with wall-to-wall closets, electric fireplace, striking feature wall & a den ideal for a home office. Other features: hot tub, above ground pool, fireplace, in-ground sprinklers. Exterior painted. Renovated, impeccably maintained & tucked into a serene, cedar-lined setting. (id:60365)
2547 Raglan Court
Mississauga, Ontario
Welcome to this premium 3+1BR4WR detached home in one of Mississauga's top-rated school zones with access to John Fraser Secondary School, St. Aloysius Gonzaga, and Castlebridge Public School (French Immersion), Nestled on a cul-de-sac street. Great layout with open concept on main floor, big family room, tons of natural light and newly finished basement. Many upgrades Including: kitchen SS appliance, granite countertop with breakfast bar, piano hardwood floor on main floor, roof 2019, tankless water heater and water softener 2023, basement 2025, AC/furnace 2016 and metal gazebo, storage house in backyard and 2 car garage and 4 parkings on driveway - no sidewalk. Clean & Well Maintained - Move-In Ready. Close To Schools, Erin Mills Town Centre, Go station, Credit Valley Hospital, Community Centre, Hwy, Library, Shopping's, Public transit, Churches, Parks, ... - A Place Of Your Dreamed Home! (id:60365)
96 - 5230 Glen Erin Drive
Mississauga, Ontario
Renovated 3-Bedroom Premium End Unit Townhome Backing Onto Park in Prime Erin Mills! This beautifully upgraded and meticulously maintained 3-bedroom End Unit Townhome offers comfort, space, and an unbeatable location. Backing onto a peaceful park, it features 4 full washrooms including a rare full bath on the main floor and another in the finished basement ,perfect for families and guests. The modern kitchen boasts granite countertops and ample cabinet space, while the living room features a cozy fireplace and pot lights, creating a warm, inviting space. Washrooms are upgraded with stylish counters, and the second-floor laundry adds everyday convenience. Enjoy direct backyard access to the park, a remote-operated garage, and a long driveway that fits 2 cars. With spacious bedrooms, plenty of storage, and a layout ideal for family living, this home truly has it all. Located minutes from top-rated John Fraser Secondary, Credit Valley Hospital, Erin Mills Town Centre, transit, and major highways (403/401/QEW). A rare opportunity to own a move-in-ready home in one of Erin Mills' most desirable communities (id:60365)
18 Bellman Avenue
Toronto, Ontario
Stunning Newly Renovated Never Kived In 3347 SF Of Total Living Space, 4-Bedroom Detached Home on Expansive Lot Minutes from Lake Ontario! Welcome to this beautifully renovated, home, perfectly nestled on a massive lot in a highly sought-after neighbourhood. Boasting 4 spacious bedrooms and 4 bathrooms, every bedroom with access to its own bathroom, this modern residence offers the perfect blend of style, comfort, and convenience for todays discerning homeowner. Step inside to discover an open-concept main floor with soaring ceilings, wide-plank wood floors, and an abundance of natural light. The gourmet kitchen features high-end stainless steel appliances, quartz countertops, a large centre island, and custom cabinetry ideal for both everyday living and entertaining guests. Retreat to the primary suite complete with a walk-in closet and a spa-inspired ensuite with a glass-enclosed shower and soaking tub. Three additional bedrooms and contemporary bathrooms ensure ample space and privacy for family and guests. The fully finished basement offers endless possibilities perfect as a recreation area, home office, gym, or even an in-law suite. Outside, enjoy the serenity and space of a huge private yard ideal for gardening, outdoor dining, or future pool installation. The property includes a private driveway and double high garage garage potentially with lift could park 2 cars, offering plenty of parking. Located just minutes from Lake Ontario, this home is close to parks, schools, shopping, restaurants, and public transportation including Go Station, making it an ideal location for both commuting and enjoying the waterfront lifestyle. This move-in-ready gem combines modern living with unbeatable location and space a rare find! (id:60365)
3 Gander Crescent
Brampton, Ontario
The house is located in the Vales Of Castlemore, which is a very quiet, family-friendly, desirable neighborhood near top-rated schools, parks, transit, shopping, and a few minutes from major highways. It's a 5-bedroom+2 detached home. The primary suite has a walk-in closet and a 4-piece ensuite. The home also features a fully self- sufficient unit with kitchen, bathroom, bedroom, and living space, separate entrance, and separate laundry. 2nd room can be used as storage or bedroom and Approx 6 total parking spots. (id:60365)
586 Curzon Avenue
Mississauga, Ontario
Welcome to the beautiful 586 Curzon Ave. A rare opportunity to own in the highly sought after Lakeview Area just steps to the waterfront. This amazing property showcases the perfect balance of close proximity to urban amenities and the tranquil surroundings of a suburban setting. The spacious lot of 40 x 125 feet boasts generous property layout, huge driveway with space for 6 vehicles and a secluded oasis of a backyard. Just steps from the vibrant Port Credit Area, Lakefront Promenade Park, GO station, parks, schools, restaurants, bars and many shopping opportunities, this amazing property is the best of all worlds. (id:60365)
2273 Woodfield Road
Oakville, Ontario
Welcome to this exceptional, one-of-a-kind bungaloft located in the prestigious Woodhaven Estates of Oakville! Nestled steps from Heritage Trail, Lions Valley Park, and Sixteen Mile Creek, and conveniently close to top private school Rotherglen, this rare gem offers the perfect balance of nature, luxury, and elite education. Beautifully landscaped and meticulously upgraded, this home features soaring ceilings, gleaming hardwood floors, and designer finishes throughout. The main floor primary suite includes a spacious walk-in closet and a 3-piece ensuite. Designed for entertaining, the open-concept living and dining areas flow seamlessly into a spectacular custom chefs kitchen, complete with granite countertops, stainless steel appliances, restaurant-grade gas stove, and an extended breakfast bar under an 18-ft vaulted ceiling. The second floor loft offers 2nd primary bedroom with 5 pieces ensuite, while the finished basement includes a large recreation area, wet bar, wine cellar, 4th bedroom, and a 3-piece bath. Enjoy a peaceful, low-maintenance outdoor lifestyle with professionally landscaped front and backyards, surrounded by Oakville most scenic ravines. (id:60365)
8 Jason Crescent
Halton Hills, Ontario
***PUBLIC OPEN HOUSE SAT/SUN OCT 18&19th 2-4PM***From the moment you turn onto this amazing street you'll realize just how special it is! One of the most desirable areas of Georgetown for a reason! Curb appeal is 10++. As you enter through the updated front door, you'll realize this home is special too! The perfect space for your family's next move. Hardwood/stone flooring throughout the main floor. Bright living & dining rooms are the ideal spots for family gatherings and entertaining. Speaking of entertaining, the chef in the family will appreciate the custom kitchen featuring granite counters, Wolf gas stove, S/S Fridge, B/I in Double Dishwasher & B/I S/S Microwave + a 2 zone Wine Fridge & Bar Fridge!! Main floor laundry with access to the generously sized double garage. 3 Spacious bedrooms on the upper level share the spa-like main bath with semi ensuite access from the Primary bedroom. If you need overflow space, the fully finished lower level offers an extra bedroom for guests and a luxurious 3 piece bath! While summer is winding down, there's still plenty of time to enjoy the amazing rear yard.so private you'll forget you have neighbours! A short distance to Historic Downtown with all it has to offer including shops, cafes, restaurants, library/cultural centre, seasonal Farmers Market and various annual events. Short drive to GO Train service and the amenities this great town has to offer. Make the move today to this family friendly area you wont regret it! (id:60365)
60 Cherrytree Drive W
Brampton, Ontario
Absolutely stunning 4+1 bedroom, 3.5 washroom home featuring top-to-bottom modern upgrades! This move-in ready gem boasts 2 brand new kitchens, stylish new floors, modern interior doors, gorgeous new tiles, and completely renovated washrooms. Enjoy peace of mind with a Brand-new furnace and a 1-year-old hot water heater. The Legal Basement apartment with a separate side entrance offers excellent rental potential or ideal space for extended family. The main level features brand new Samsung appliances, including a stove, fridge, dishwasher, laundry set, and range hood all combining performance with sleek, modern design. Located in a quiet, family-friendly neighborhood on a tranquil street, just minutes from schools, colleges, plazas, Sabji Mandi, and more! Relax in the beautifully landscaped backyard with a huge deck, gorgeous gazebo, and freshly painted fence. Plus, enjoy the convenience of a finished garage. (id:60365)


