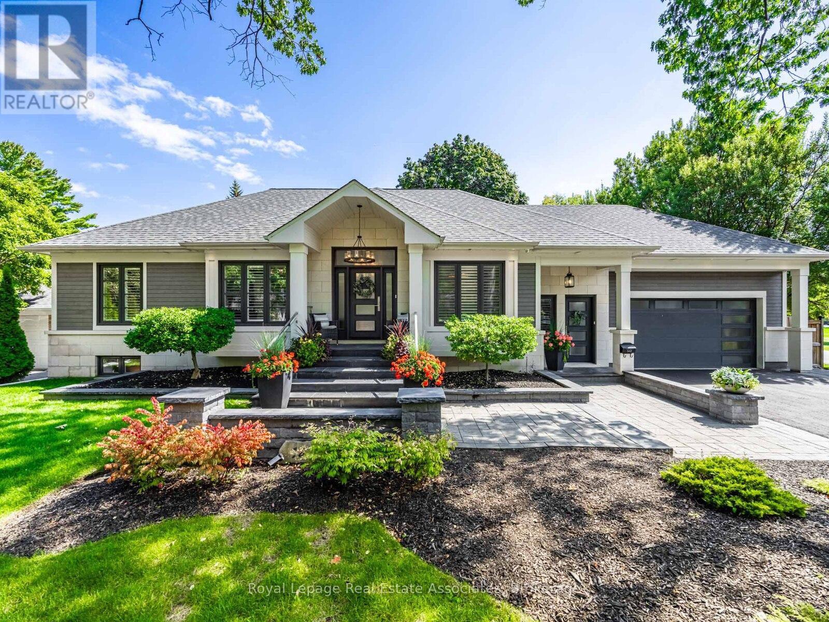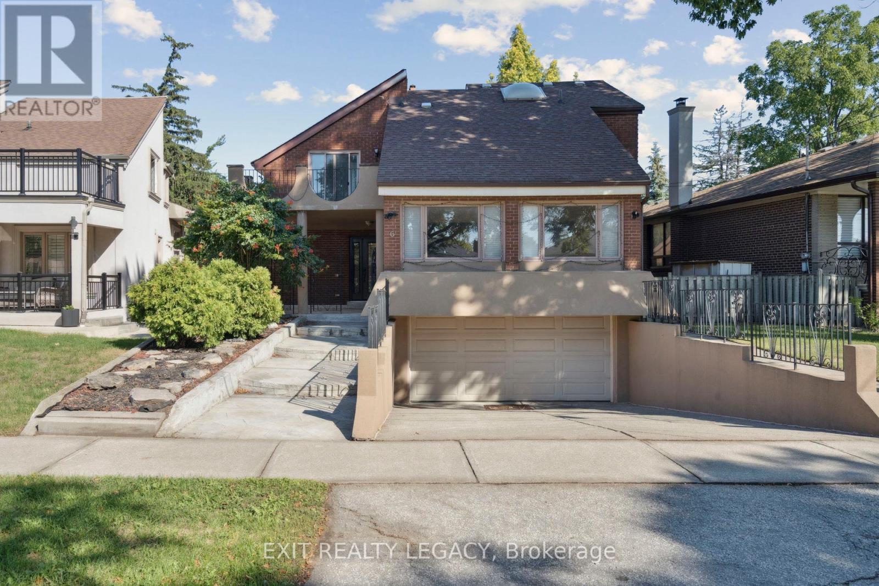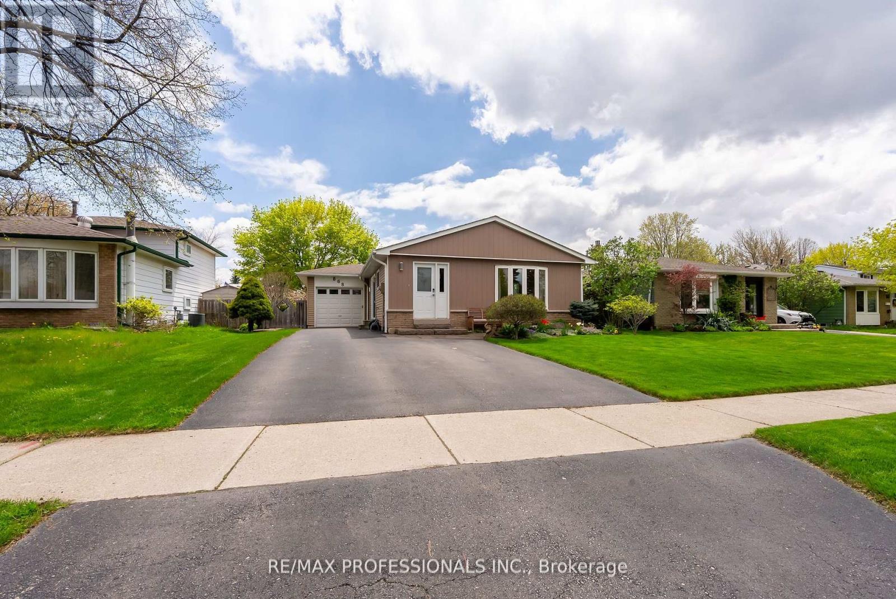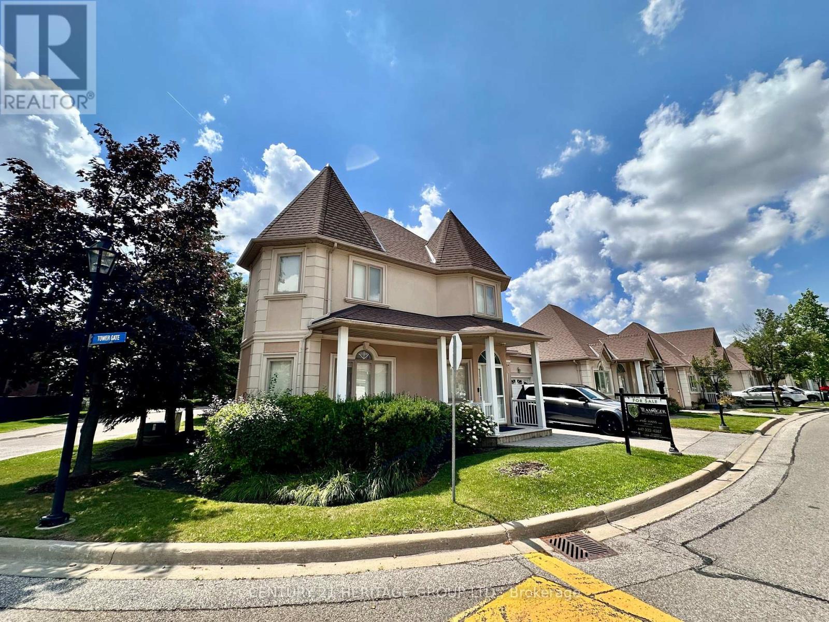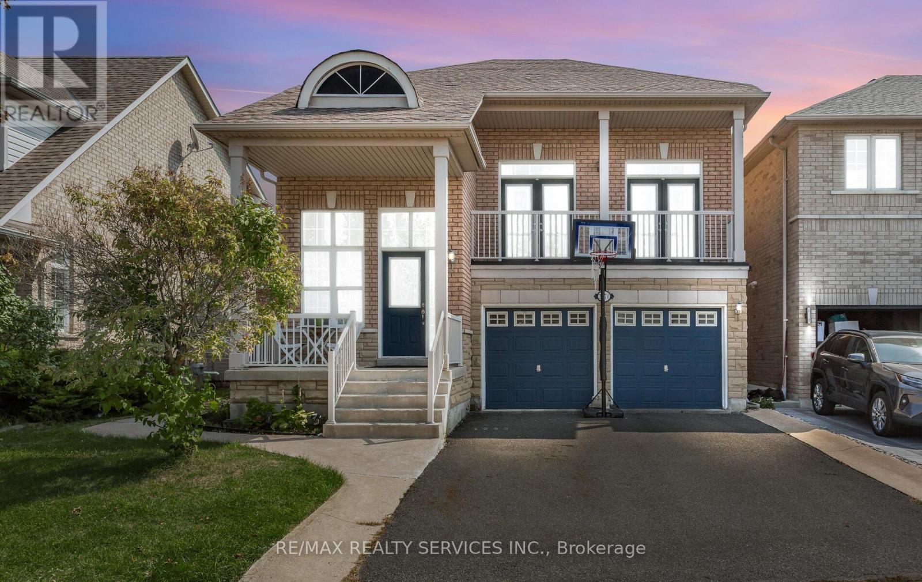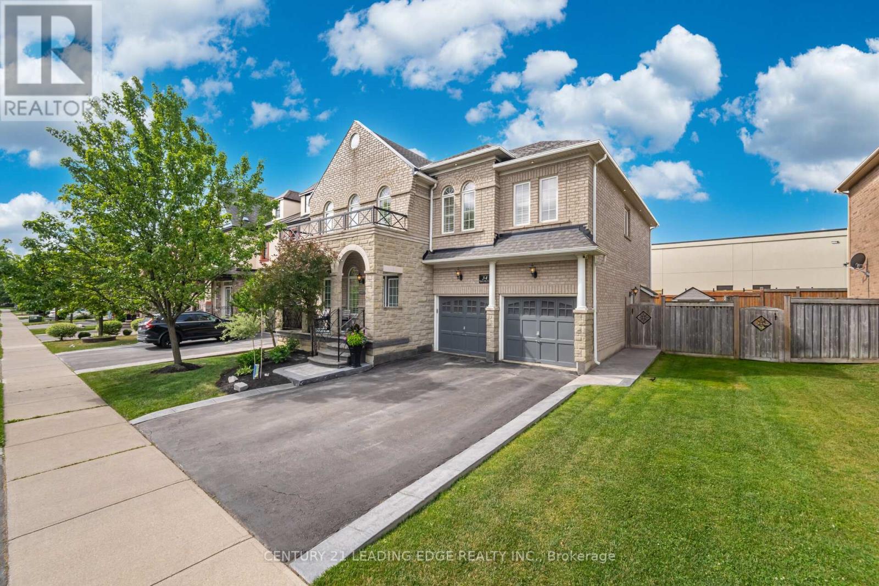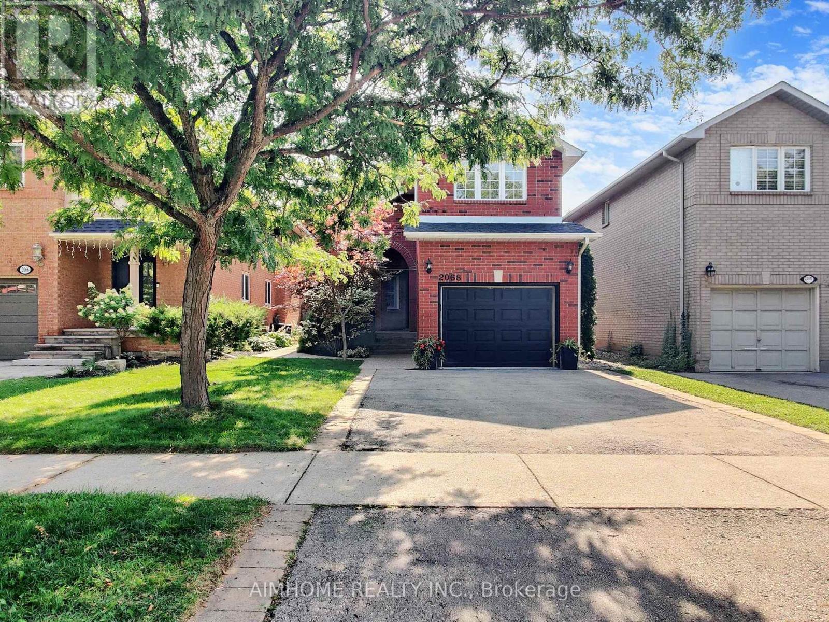9 Faludon Drive
Halton Hills, Ontario
Welcome to 9 Faludon Drive, a stunning 'Country Squire' 5 Level Backsplit, in the family-friendly Delrex neighbourhood conveniently located right in the heart of Georgetown. This beautifully maintained and updated 3+1 bedroom, 2-bath home is completely move-in-ready, featuring a Stunning New Custom Kitchen, and large living dining space, perfect for entertaining. The upper level offers 3 generously sized bedrooms, and a newly renovated 5 Piece Bathroom. Downstairs, the lower level features a spacious family room with With a stunning Stone Fireplace with Gas Log set and an additional bedroom. Step outside to the Amazing & Private Back Yard oasis with Inground Pool, large deck, Cabana With Washroom, and Custom Brick Bbq (Gas). This home is located close to Schools, Hungry Hollow trails and Paths, Georgetown Shopping Mall, Downtown Georgetown Farmer's Market, Grocery stores, Hospital, rec. centres and more. New Furnace & A/C, Gutters 2025, new garage door amd garage door opener 2024. (id:60365)
142 Mineola Road E
Mississauga, Ontario
Welcome to 142 Mineola Road East, where luxury living meets the comfort of real, everyday life. This custom bungalow is a true masterpiece, offering an abundance of elegant touches that make it feel like home the moment you walk through the door. The grand foyer, with its stunning marble tiles and custom front door, sets the tone for the entire home. The formal dining room, with its tray ceiling and exquisite millwork, invites you to gather with friends and family. The heart of the home is the open-concept kitchen, with Caesarstone counters, a marble backsplash, top-tier Thermador appliances and a built-in coffee maker. It's a true chef's dream, whether you're preparing a simple meal or hosting a dinner party. The living room is a retreat in itself, featuring floor-to-ceiling windows that bring in natural light, a vaulted ceiling that adds grandeur, and a gas fireplace that creates a warm and inviting atmosphere. French doors open onto a large entertainment deck, perfect for relaxing or entertaining. The primary bedroom offers a peaceful escape with custom millwork, a spacious walk-in closet, and a luxurious 5-piece ensuite where you can unwind in style. The lower level is an entertainer's paradise, with a wet bar, Napoleon electric fireplace, custom built-ins, home theater, and wine cellar with hydronic in-floor heating throughout. Work out in a custom gym and when you're done, relax in a 6-person sauna. Outside, the professionally landscaped yard is a serene oasis, perfect for outdoor living. With an oversized stone patio, a retractable awning for shade, and a large deck with glass railings, it's an ideal space for enjoying both sunny summer days and cool fall nights. The custom fire pit is perfect for cozy evenings, and the gas BBQ outlet makes outdoor entertaining a breeze. This home is truly one-of-a-kind......luxurious, warm, and ready to welcome you. (id:60365)
2061 Halton Place
Burlington, Ontario
Amazing bungaloft in south Burlington! Situated in a quiet court, steps from downtown Burlington, this 3-bedroom, 2-bathroom home has been beautifully updated inside and out! Approximately 1700 square feet- this home has a great open concept floorplan and quality finishes throughout. The ground floor has rich engineered hardwood flooring and smooth ceilings with pot lights throughout. There is a spacious living / dining room with a wood-burning fireplace that is completely open to the kitchen. The kitchen features white cabinets, a large island, quartz counter tops, stainless steel appliances and access to the sunroom which can be enjoyed year-round. There are also 2 ground floor bedrooms, a 4-piece bath, laundry and plenty of storage space. The upper floor boasts an oversized bedroom, a walk-in closet, a second large closet, and a 3-piece ensuite with large walk-in shower. The exterior of the home boasts a private, fenced yard, new deck, single car garage and parking for 4 vehicles! Just steps to downtown Burlington, this home offers easy access to a wide variety of shops, restaurants, and businesses. With close proximity to major transit routes, the nearby GO station, and all local amenities. (id:60365)
6 Muir Avenue
Toronto, Ontario
Welcome to 6 Muir Avenue, a spacious and versatile detached home in Toronto's sought-after Humber Summit community. Sitting on a generous 50 x 139 lot, over 4,000sqft of livable space, this custom property offers 4 bedrooms, 4 bathrooms, and multiple living and dining areas that provide plenty of room for both family time and entertaining. A functional layout includes a dedicated office with its own entrance, while multiple skylights and large windows fill the home with natural light. The expansive backyard offers abundant space for outdoor living, and the homes multiple kitchens plus a finished basement with separate entrance make it ideal for multi-generational living, extended family, or nanny suite. With classic brick curb appeal, ample parking, and modern comforts, this home is designed for both convenience and style. Perfectly located near schools, parks, conservation areas, and TTC transit, it combines family-friendly living with easy access to all that Toronto has to offer. (id:60365)
868 Governors Court
Milton, Ontario
Stunning and Renovated Bungalow on a Quiet Court* Welcome to this beautifully renovated bungalow, perfectly situated within walking distance to updated parks and scenic walking/biking trails. Step through the front door into a meticulously maintained home that blends charm with modern living. Enjoy cooking in the open-concept kitchen, which overlooks the dining and family room. A large bay window floods the space with natural sunlight, enhancing the bright and airy feel. The modern kitchen features stainless steel KitchenAid dishwasher, Miele hood vent, Jenn-Air gas stovetop and oven, and an LG stainless steel fridge all with easy access to a walkout leading to your backyard. The open-concept main floor is ideal for entertaining, boasting hardwood flooring and large windows throughout for abundant natural light. The main level includes two spacious bedrooms and an updated washroom complete with heated flooring and a luxurious soaker tub. Walk out from the main floor to a large, beautifully maintained backyard featuring a spacious patio, multiple garden beds, a pond, and much more to enjoy. The fully finished basement offers a separate entrance, one bedroom, a renovated bathroom, a kitchen, and a large family and dining area making it ideal as an in-law suite or a comfortable space for a growing family. With nearly 1,000 sq ft of living space, the basement adds significant value and flexibility. Located conveniently close to Highway 401 and Milton GO Station, this home is a commuters dream. (id:60365)
11 - 1 Tower Gate
Brampton, Ontario
Team Tiger presents a rarely offered and impeccably maintained bright sun-filled 2-storeyend-unit townhome tucked away in the exclusive Dayspring community an intimate enclave of just 24 homes bordering the peaceful Claireville Conservation. Beyond the pristine home itself,you'll find a true sense of community and security, where neighbours become friends and pride of ownership shines through.The welcoming foyer features direct garage access, leading into a renovated kitchen that walks out to a large, private patio perfect for quiet mornings or lively gatherings. The open-concept living and dining areas boast soaring 9-foot ceilings, creating an inviting and spacious atmosphere. Upstairs, the generous primary suite offers a walk-in closet and two additional closets for exceptional storage.The newly finished, bright lower level offers even more living space with a large family room,a bedroom, and a full bathroom ideal for guests or extended family. Complete with 2-car parking, this move-in-ready home is a rare opportunity to join a warm, connected community surrounded by nature, yet close to every convenience. (id:60365)
741 Mullin Way
Burlington, Ontario
Nestled in the Heart of Prestigious Pinedale, One of Burlington's Sought-After Family-Friendly Neighborhoods, Lies This Charming All-Brick Sitting on a Premium Massive Deep Lot Showcasing a Fully Renovated Spacious 3+2 Bedroom With 2 Full Washrooms, Complemented With the 3-Car Parking Home & Garage. This Home Will Amaze You with an Unlimited Upgrades & Features such as The Main level Featuring an Open Concept Living & Dining area, Beautifully Updated Kitchen with Quartz Center Island & Counter tops, Stainless Steel Appliances, Pantry, and Main Floor Laundry. Delightful wainscotting framework and pot lights add to the ambience of this charming home. A Separate Side Entrance leads to the Spacious Freshly Painted, Fully Finished Basement With its Own 2 Bedrooms, 1 Full Washroom, Kitchen and its own Laundry, Perfect as an In-Law Suite. Exterior security & doorbell cameras to keep you safe (id:60365)
44 Bellini Avenue
Brampton, Ontario
Welcome to 44 Bellini Ave, an Impressive Estate Home on Over 2 Acres with Ravine Privacy. Nestled in the exclusive Castlemore enclave, this 5 bedrooms, 6 bathrooms brick 2 storey estate spans approximately 6000sqft of sophisticated living space. Crafted for both grandeur and comfort, the home features gleaming hardwood floors, granite countertops, and thoughtful craftsmanship throughout. Newly painted and panoramic design that welcomes natural lights while blending indoor comfort with outdoor tranquility. The finished walk-out basement, complete with a full kitchen and bathroom, perfect for guest or home office.Set on a serene 2.23acre ravine lot, the property presents sweeping natural views and ultimate privacy. A triple car garage and circular driveway-ample parking and elegant curb appeal. Located among multimillion $ homes and lovingly maintained inside and out, this estate is a rare gem waiting for its next discerning owner. (id:60365)
3770 Brinwood Gate
Mississauga, Ontario
WOW!! Welcome to this stunning and beautifully upgraded 3+1 bedroom, 4 bathroom double car garage detached home in the highly desirable Churchill Meadows community of Mississauga. Offering a perfect blend of modern elegance and everyday functionality, this home is designed to impress from the moment you step inside. The main floor boasts soaring 14-foot double ceilings in a huge family room, creating a bright, airy atmosphere ideal for both relaxation and entertaining. The open-concept layout is complemented by no carpet throughout, giving the home a seamless, sophisticated look. At the heart of the home, the upgraded kitchen features a sleek waterfall island, stainless steel appliances, and upgraded cabinetry perfect for family meals or hosting gatherings. Upstairs, you'll find 3 spacious bedrooms including a serene primary suite with its own ensuite bath and walk in closet. Each bathroom has been thoughtfully designed and upgraded to offer comfort and style, with modern fixtures and finishes throughout. ##The basement IN-LAW SUITE is a standout feature, complete with its own separate entrance, full kitchen, and 3-piece bathroom ideal for extended family living or potential rental income.## Step outside to a beautifully landscaped backyard where stamped concrete meets grass ***Location is everything, and this home delivers. Just minutes from the proposed Highway 413, Highway 407, and steps to the public library, this address offers unmatched convenience. With countless eateries, shops, and community amenities nearby, you'll have everything you need right at your doorstep. Don't miss the opportunity to own this exceptional home in one of Mississauga's most sought-after family friendly neighborhoods. Whether you're a growing family or an investor, this property is the perfect blend of luxury, practicality, and location. (id:60365)
34 Royal Links Circle
Brampton, Ontario
Welcome home. This beautiful property and the surrounding area is an example of the pride of home ownership. Immaculately well-kept, this home offers a total of six bedrooms, exquisite and classic finishes. Crown mouldings, high ceilings and no stucco on the first floor. A completely independent unit in the basement with top-of-the-line modern touches. The Basement entry was a builder addition. This home is not to be missed. The upstairs boasts four well-appointed bedrooms, a master en-suite, a Jack and Jill bathroom, and a hallway bathroom. As well as a bright and beautiful vaulted area overlooking the entrance. This home sits on an immaculate, extra-wide lot. Surrounded by equally meticulous neighbours, this street is among the most desirable areas to live in. (id:60365)
42 Napoleon Crescent
Brampton, Ontario
Welcome home to this inviting property that is designed to meet the needs of buyers seeking convenience, comfort, and value with pride of ownership. Complimented with a recently renovated main floor, featuring new kitchen, powder room, and pot lights throughout. Second floor features master with ensuite and walk-in closet, two large bedrooms, and washer/dryer. Conveniently located minutes away from schools, parks, shopping, and highways 7/50/407 and 427. (id:60365)
2068 Westmount Drive
Oakville, Ontario
Immaculately maintained executive detached home in the highly sought-after Westmount community. This property offers 3 bedrooms, 3.5 bathrooms, and numerous recent upgrades. The main level features newly installed engineered hardwood flooring, an open-concept contemporary kitchen, and a bright dining and family room with walk-out to a private backyard complete with a large patio - ideal for entertaining. The second floor includes a spacious primary bedroom with a custom walk-in closet and a newly renovated ensuite with double sinks, along with two additional bedrooms and an upgraded 4-piece bathroom. Additional updates include a new roof (shingles). The homes south-facing orientation provides abundant natural light throughout.Situated within walking distance to top-ranking elementary and secondary schools, community centre, library, and local shopping. Offers quick access to the QEW and Highway 407, and is just a short drive to Bronte GO Station. An excellent opportunity to own a move-in-ready home in one of Oakville's most desirable neighbourhoods. (id:60365)


