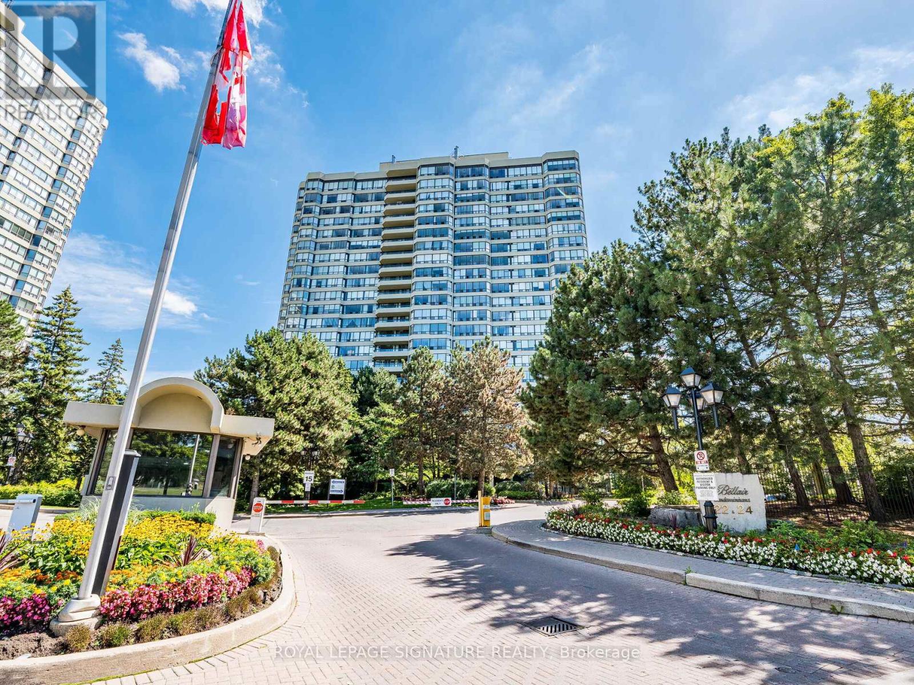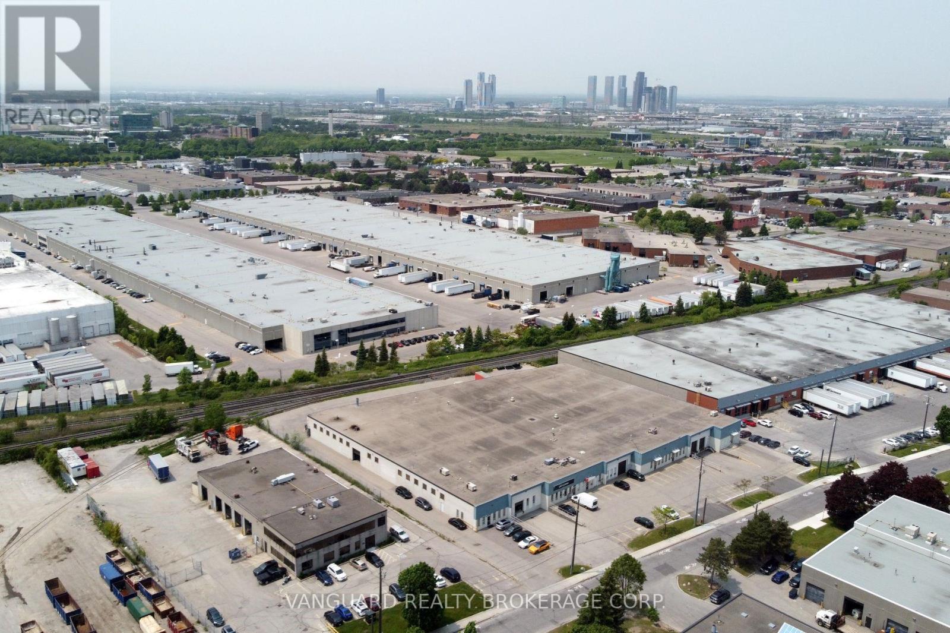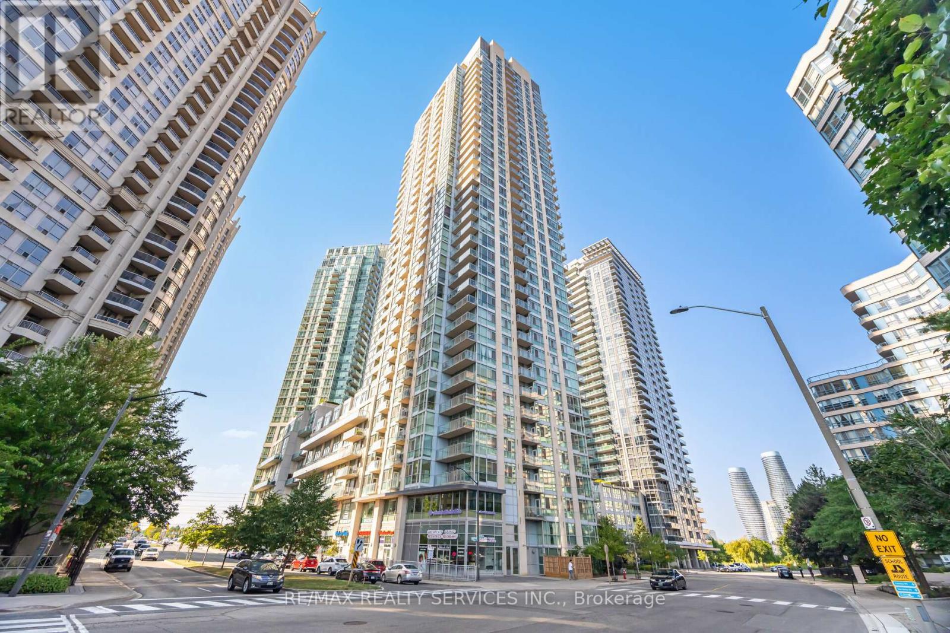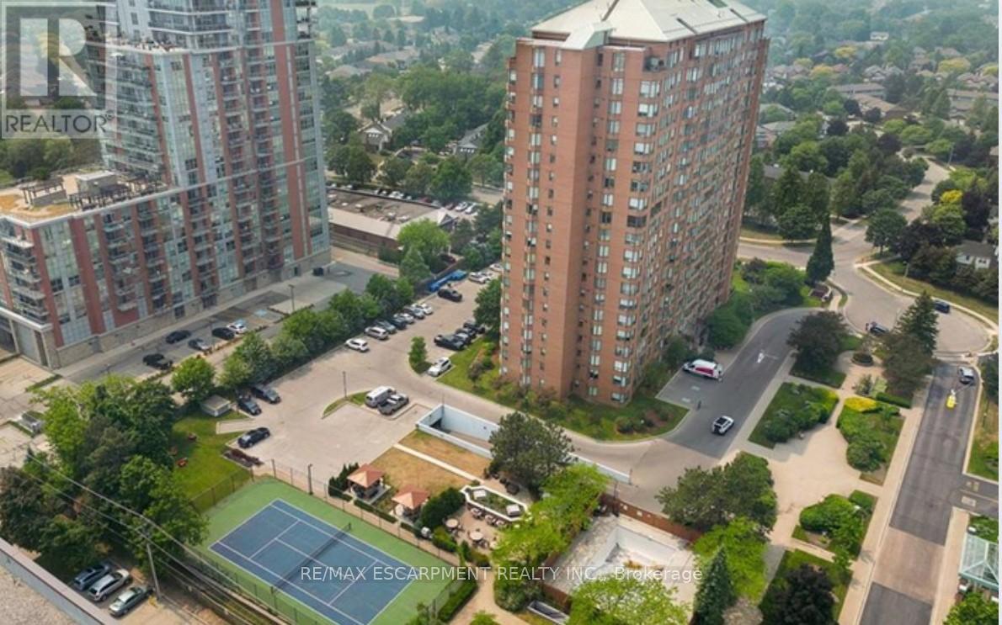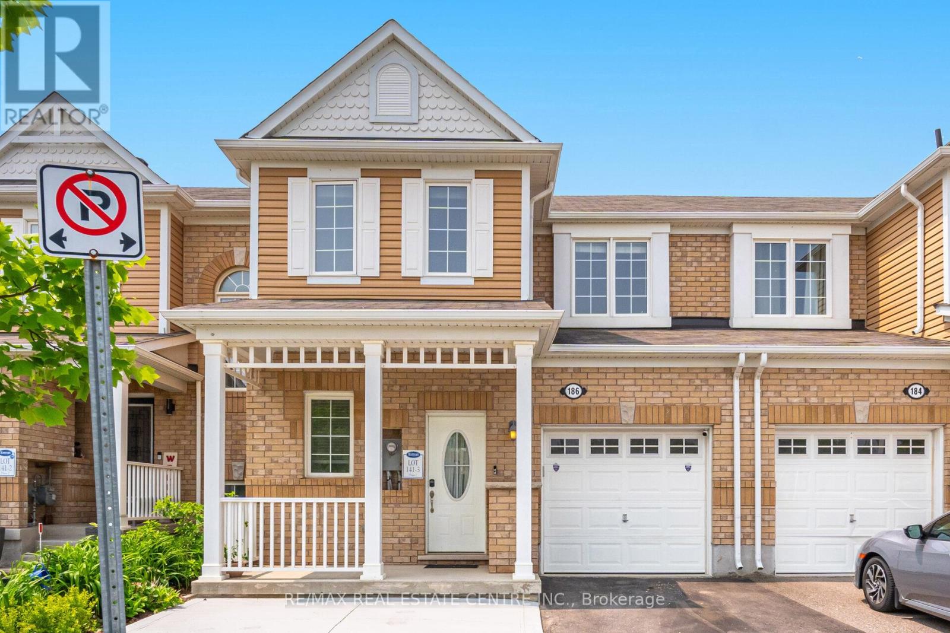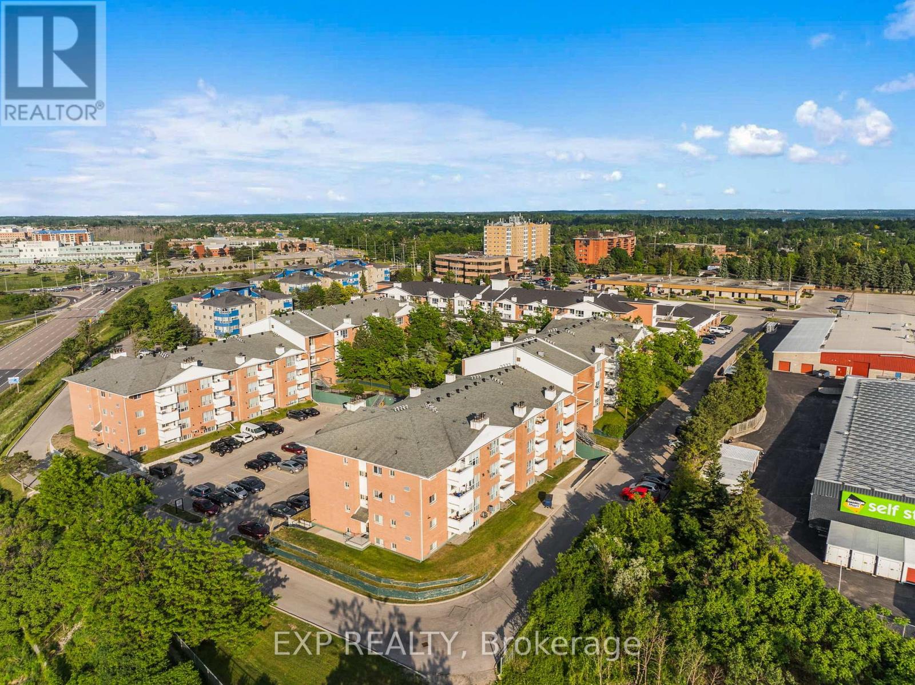409381 Grey Road 4
Grey Highlands, Ontario
Top 5 Reasons You Will Love This Home: 1) Welcome to a one-of-a-kind, newly built estate where timeless elegance meets cutting-edge design, situated on 3.6 private acres, this architectural gem offers over 4,500 square feet of above-ground living space, meticulously crafted for discerning buyers who appreciate refined finishes, grand scale, and luxurious details 2) From the moment you arrive, the stone exterior and triple car garage hint at the level of excellence within, make your way onto the covered front porch and through custom double doors with decorative glass inserts into a breathtaking foyer with porcelain 12"x24" tiles underfoot and soaring 24' ceilings set the tone for the awe-inspiring interior, where natural light pours through floor-to-ceiling windows in the foyer, living/dining, and family rooms 3) Designed for entertaining and everyday indulgence, the open-concept layout flows seamlessly into an expansive living/dining area and a spectacular chef's kitchen, where no detail has been overlooked, with stunning quartz countertops and waterfall island, gas range, built-in oven and microwave, double sinks, and a large walk-in pantry with direct garage access 4) Five stunning bedrooms, each with a designer ensuite and walk-in closet, provide personal sanctuaries for every member of the household, while the main level principal suite offers convenience and luxury with its spa-like bath and custom walk-in closet, alongside an office on the main level; upstairs you'll find a second principal suite, along with three more bedrooms, a large laundry room, and a catwalk that enhances the homes 5) This home features amenities throughout with an elevator, LED colour-changing lighting, smart frameless mirrors, built-in surround sound, dual furnaces and AC systems for year-round comfort, and a pool and cabana permit available. 4,538 above grade sq.ft. plus an unfinished basement. *Please note some images have been virtually staged to show the potential of the home. (id:60365)
2204 - 24 Hanover Road
Brampton, Ontario
Welcome to this rarely offered renovated penthouse corner suite at 24 Hanover Rd. Offering approx. 1200 sq ft of bright and spacious living with 9-ft ceilings, wood-burning fireplace, and panoramic views. Features include 2 bedrooms, 2 bathrooms, an upgraded kitchen with quartz countertops, backsplash, pot lights, and stainless steel appliances, as well as a large in-suite laundry and storage room. Both bathrooms have been updated, with one featuring a tiled shower and the other a full tub. This unit includes 2 underground parking spaces and a locker. The building is well-managed with 24-hour gated security and resort-style amenities including an indoor pool, hot tub, sauna, gym, tennis courts, racquetball, party room, gazebo, BBQ area, and waterwall feature. Conveniently located near Brampton City Centre, Chinguacousy Park, transit, libraries, healthcare, and quick access to Hwy 410. (id:60365)
2531 Andover Road
Oakville, Ontario
Absolutely Gorgeous! Executive Beauty In Sought After Area Close To Public & Private Schools & Great Area Amenities! Great Location, Easy Access To All Amenities. Hardwood Floor Through Out Main And Upper Floors. Crown Moulding, Smooth Ceiling, Waffle Ceiling, Pot Lights, Classic Wainscot Panelling. Spacious Dining And Living Room, Cozy Family Room With Fireplace. Walk Out To Sun Filled Backyard From The Spectacular Gourmet Kitchen With Central Island. Main Floor Laundry, Direct Access Home From The Double Garage. Professionally Finished Walk Up Basement Apartment With Rough-In for Stove, Washer & Dryer. Upgraded Interlock Driveway and Interlocking Patio. Walk To Schools, Parks, Churches And Shops. Close To The New Hospital. Too Much More To List. (id:60365)
65 Sixteenth Street
Toronto, Ontario
Stunning Custom Designed Home Located In Highly Sought After Neighbourhood! No Expense Spared In This Gorgeous 3 Bedroom, 4 Bath, 2-Storey Boasting Separate Entrance To Finished Lower Lvl For Income Potential. Interior Features Spacious Living Areas, High Ceilings, Large Windows & Hardwood Floors. Open Concept Main Lvl Is Perfect For Entertaining W/Chef's Kitchen, Centre Island, Grand Fireplace, & Walk-Out To Rear Deck & Private Backyard. Large private driveway. (id:60365)
911 - 5280 Lakeshore Road
Burlington, Ontario
Beautiful, bright, and spacious waterfront condo carpet-free unit, features 2 bedrooms and 2 washrooms, and underground parking. Big foyer with a large double closet, electric fireplace in the living room. Sunroom with gorgeous lake view. Wainscoting in the dining room. Primary room with 3-piece ensuite and a double closet. Second Bedroom with a large double closet. Laundry room with extra cabinetry and a linen closet. Close to great restaurants, public transportation, Highways, and downtown Burlington. (id:60365)
820 Flint Road
Toronto, Ontario
Well-maintained industrial building in prime North York location. Functional mix of office and warehouse with multiple shipping doors, ample power, and on-site parking. Excellent access to Highways 400, 401 & 407 and steps to TTC transit. Surrounded by amenities, shops, and restaurants. (id:60365)
810 - 225 Webb Drive
Mississauga, Ontario
Located in Downtown Mississauga, steps to public Transit & Square One Shopping/Amenities, Solstice Condo's presents it's most sought after floor plan! The ideal mix of style & function featuring a desired open concept layout, spacious kitchen with granite counters/ breakfast bar, airy living space with floor to ceiling windows, including bookcases in hallway, walkout to balcony with golden sunset views. Primary bedroom includes 3 pcs ensuite ,and tall shelving units, spacious/separate entryway w/ storage, 2 pc powder room with medicine cabinet, large capacity washer and dryer in laundry room with practical and functional built-in wire shelves. (id:60365)
Rear - 52 Pritchard Avenue
Toronto, Ontario
Step Inside This Fantastic 3 Bedroom Private Garden Suite. Feels Like Detached Home! Open Concept Main Floor With Ensuite Laundry. 2nd Floor Consists of 3 Good Sized Bedrooms Plus Additional Loft Space, Perfect For An Office! Walking Distance To Shops, Grocery Stores And Steps From TTC, The Location Cant Be Beat! (id:60365)
306 - 1270 Maple Crossing Boulevard
Burlington, Ontario
The Palace in Downtown Burlington-Gated Condo Complex with 24/ 7 Concierge & Resort Style Amenities-Immaculate, Freshly Painted in Neutrals- Updated kitchen with stainless steel appliances- recently renovated 4 piece washroom- Open Concept Living Room & Dining Area- Bonus Bright den/ sunroom that's perfect for a home office. Floor to ceiling windows flood the space with natural light-in suite laundry with stackable front loaders- includes one parking spot and one locker- Exceptional building amenities offering 24 hr concierge, EV Charging Stations, outdoor pool, exercise room, Outdoor Community BBQs, squash & tennis courts, party room, workshop/ hobby room, tanning bed, sauna, gazebos and guest suites. You'll love the convenience of being walking distance to Spencer Smith Park, Burlington Beach, Joe Brant hospital, Downtown, restaurants, Mapleview Mall, the GO station, and more. (id:60365)
186 Gleave Terrace
Milton, Ontario
Immaculate Freehold Townhome in Sought-After "Harrison" Community. Step into this beautifully maintained 3-bedroom freehold townhouse, offering a professionally finished basement and exceptional curb appeal. Located in the highly desirable Harrison neighborhood, this home features elegant hardwood flooring throughout the main level and laminate floors on the second level and a bright, open-concept layout ideal for modern living and entertaining. The fully finished basement provides versatile space perfect for a home office, media room, or guest suite. Enjoy the low-maintenance lifestyle with a custom concrete patio in the backyard, ideal for relaxing or entertaining outdoors. With a rare offering of 4 total parking spaces, including extra driveway space, this home combines functionality with style. This is a must-see property tastefully upgraded and move-in ready. Schedule your private showing today and discover the perfect blend of comfort, convenience, and charm. (id:60365)
201 - 120 Bell Farm Road
Barrie, Ontario
Welcome to this updated and move-in-ready 2-bedroom, 2-bathroom condo in the sought-after Georgian Estates community. With a smart, open-concept layout and large windows throughout, the unit is filled with natural light and designed for everyday comfort and function. Enjoy a modern kitchen with tiled backsplash, a spacious living and dining area with a cozy fireplace, and a private balcony. The generous primary bedroom features a 4-piece ensuite and ample closet space, while the second bedroom offers flexibility for guests, a home office, or growing families. Conveniently located just steps from Royal Victoria Hospital, Georgian College, and transit, with easy access to Highway 400, Barrie's waterfront, parks, shopping, and restaurants. Ideal for first-time buyers, investors, or professionals seeking a low-maintenance lifestyle in a well-managed building. (id:60365)
1075 Lakeshore Road E
Oro-Medonte, Ontario
Top 5 Reasons You Will Love This Home: 1) Appreciate approximately 65' of pristine waterfront on Lake Simcoe, complete with a spacious dock, ideal for lounging, sunbathing, or soaking in the lakefront views 2) A large elevated deck just off the front entrance offers breathtaking views of the water, creating the perfect setting for morning coffee, outdoor dining, or evening cocktails 3) The dry boathouse, approximately 11'x18', provides convenient storage for water toys, gear, and seasonal essentials 4) Recent updates include a newer furnace, tankless water heater, stylish new flooring throughout, granite kitchen countertops, recessed lights, and one of the decks completed in 2021 and the other in 2025 5) A perfect blend of comfort and convenience in a scenic lakeside setting, ideal for weekends away or year-round enjoyment. 1,594 above grade sq.ft. (id:60365)


