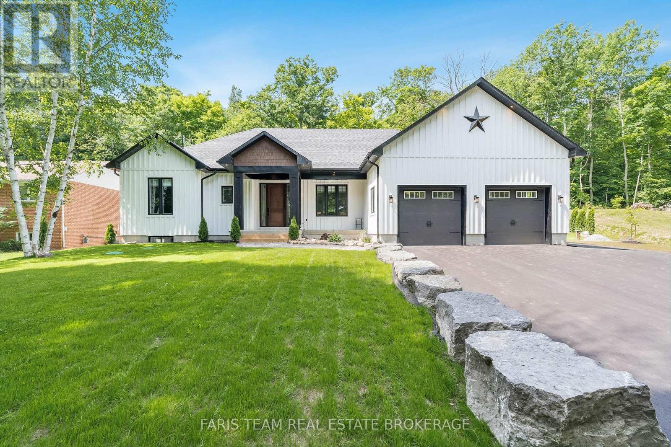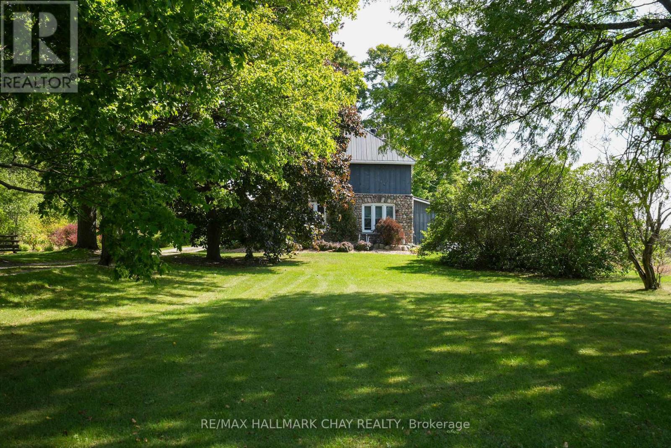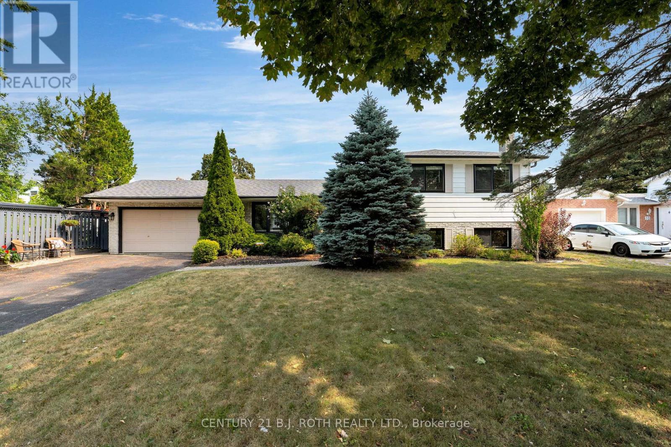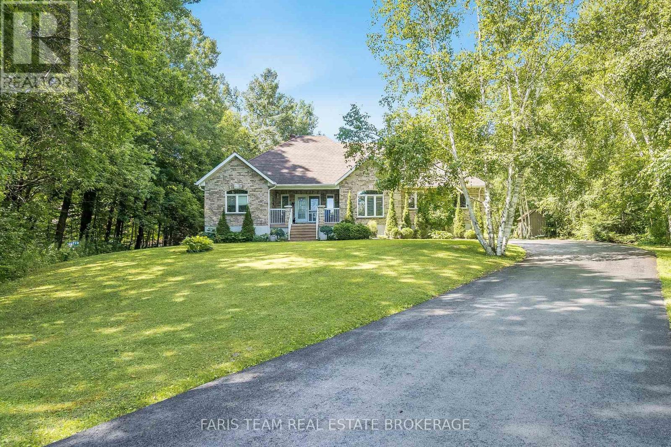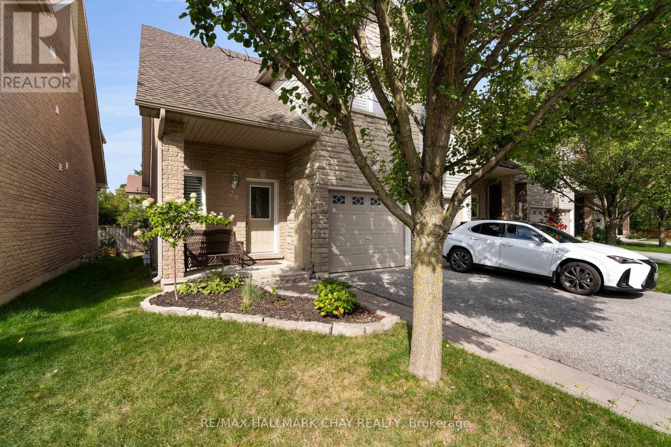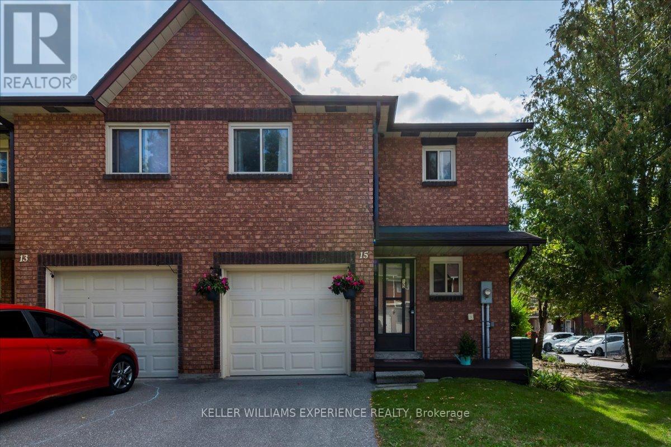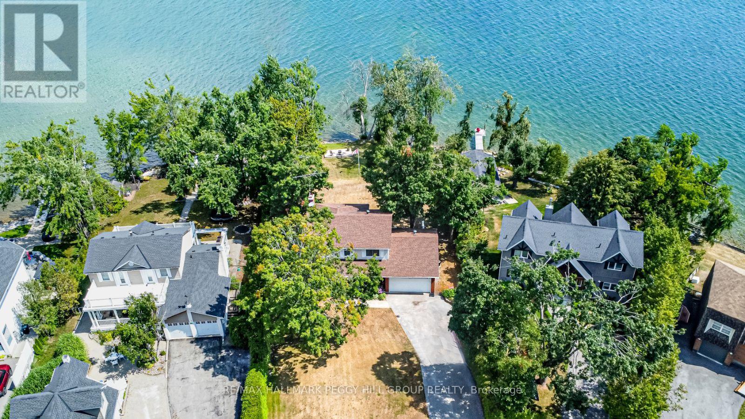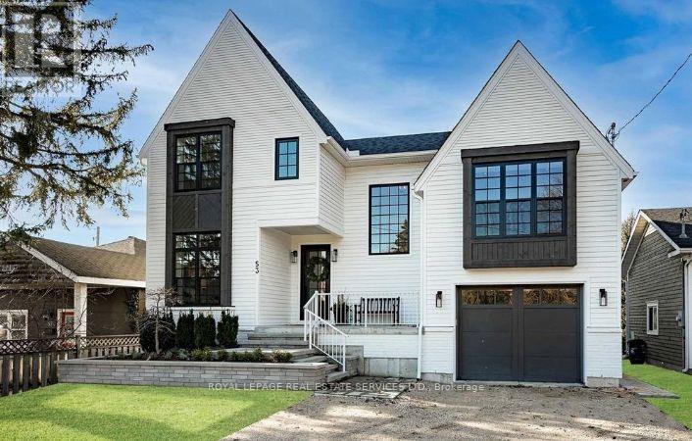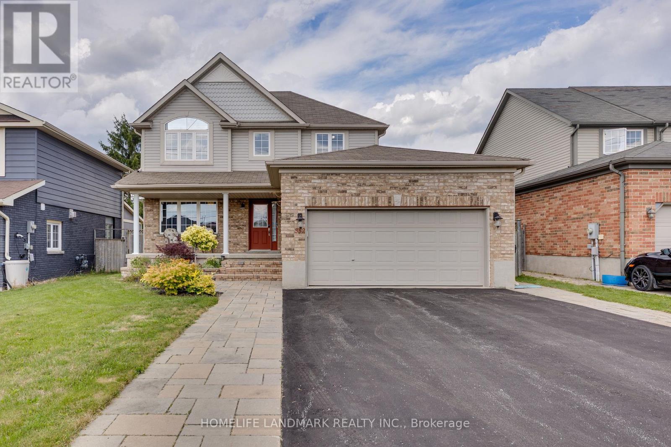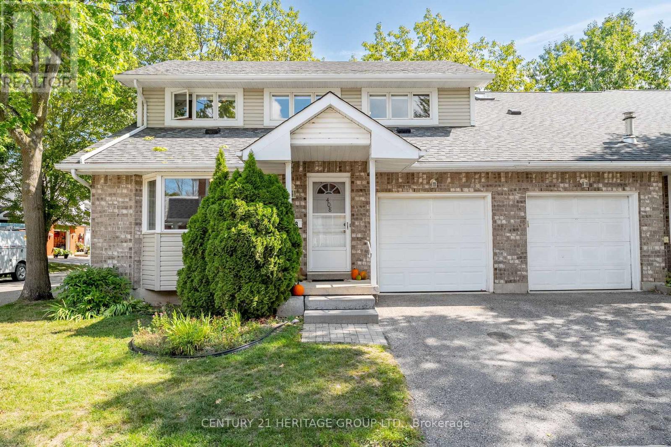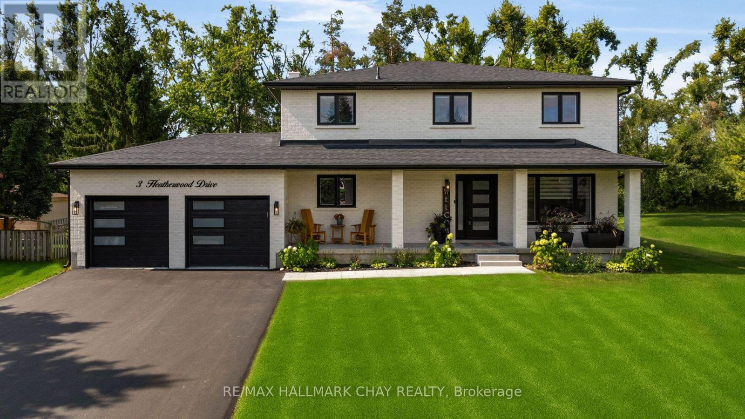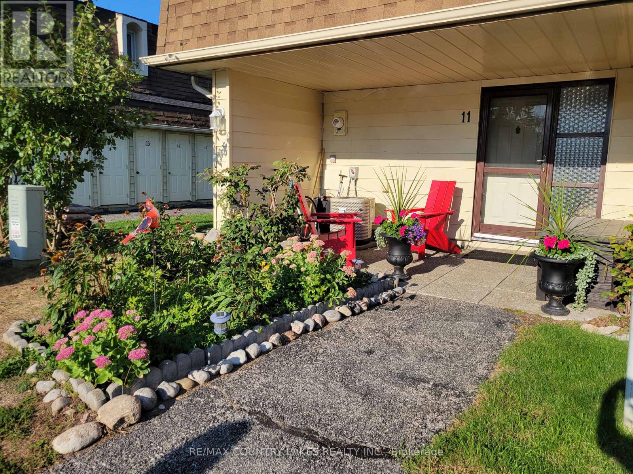1532 Champlain Road
Tiny, Ontario
Top 5 Reasons You Will Love This Home: 1) Incredible new build effortlessly emanating a modern design aesthetic at every corner coupled with a finished, heated garage 2) Airy ambiance created by tall 9' ceilings, where each bedroom is adorned with the elegance of tray ceilings, allowing for a move-in ready opportunity 3) Gourmet kitchen with all the trimmings, including gleaming hardwood flooring and stainless-steel appliances 4) Outdoor retreat with a covered back deck, complete with the added luxury of an included hot tub, creating the perfect setting for relaxation 5) Perfect location with breathtaking seasonal water views and a rural setting just a short drive to in-town amenities and multiple walking trails. 1,959 above grade sq.ft. plus a finished lower level. (id:60365)
2473 Ronald Road
Springwater, Ontario
Welcome to 2473 Ronald Road a picturesque country estate nestled on over 3 acres of serene landscape. This beautifully renovated home seamlessly blends timeless charm with modern comfort, offering a lifestyle of privacy, elegance and functionality. A long, tree-lined driveway leads to a striking residence featuring a partial cobblestone facade paired with classic board and batten exterior finishes. Inside, you're greeted by a spacious foyer and a tucked-away private office ideal for remote work or quiet study. The heart of the home is the stunning kitchen, where natural stone and exposed brick are thoughtfully combined with sleek stainless steel appliances to create a space that's both rustic and refined. Adjacent to the kitchen, the bright and airy family room features wall-to-wall windows and direct access to the backyard, flooding the space with natural light and offering beautiful views of the property. The main level also includes a stylish 3-piece bathroom, a formal dining room designed for entertaining and a cozy living room highlighted by a wood-burning fireplace and elegant coffered ceilings. Upstairs, you'll find three generously sized bedrooms and a beautifully updated 4-piece bathroom, offering comfort and space for the whole family. Beyond the home, this estate offers exceptional outbuildings including a large 40' x 60' barn at the rear of the property perfect for equipment storage or hobby use and a heated 50' x 30' workshop complete with a loft for additional storage, making it ideal for trades, business owners, or anyone in need of versatile space. (id:60365)
50 Belcourt Avenue
Barrie, Ontario
Welcome to this beautifully updated detached home nestled on a quiet street in Barrie's east end. Offering 3 spacious bedrooms and 2 full bathrooms, this home is move-in ready with upgrades throughout. Step into the bright and stylish newly renovated kitchen, featuring modern finishes and ample storage. The main floor offers a spacious living and dining area, while the family room on the lower level boasts a gas fireplace & large windows. With a separate entrance, this level offers excellent in-law suite potential or added space for extended family. This level also offers a 4th bedroom or office. Upstairs you will find 3 spacious bedrooms and an updated 4 piece bath. The basement is finished with a rec room, laundry and storage. Enjoy the outdoors in the large private yard with a stunning 18x36 in-ground pool with a 9ft deep end. Additional updates include shingles replaced in 2023 and a new furnace installed in 2022. Close to all amenities and with easy access to the highway, this home is well-suited for families and commuters alike. Book your showing today! (id:60365)
6 Meadowbrook Boulevard
Tiny, Ontario
Top 5 Reasons You Will Love This Home: 1) Nestled in the sought-after Copeland Creek Estates, this exceptional property sits on 1.5-acres surrounded by mature trees, delivering a secluded paradise ready to be enjoyed 2) Step inside to discover an updated kitchen with ample storage and modern finishes while the stunning primary ensuite features a freestanding tub and a sleek glass shower, presenting your own personal retreat 3) The fully finished basement adds even more living space, complete with a cozy gas fireplace, a spacious recreation room, a bedroom, an office, and a dedicated hobby area, ideal for growing families or guests 4) Outside, unwind on the composite deck with elegant glass railings, soak in the hot tub, or relax under the gazebo, all set within a private, tree-lined yard designed for peaceful outdoor living 5) Located in a prestigious estate community with scenic walking trails and just minutes from in-town amenities, sandy beaches, and Georgian Bay. 1,873 above grade sq.ft. plus a finished basement. (id:60365)
20 - 125 Huronia Road
Barrie, Ontario
The well kept townhouse has a great layout. Open concept living, dining and kitchen. The dining room offers vaulted ceilings with a skylight and walk out to deck. The living room has an fireplace with built in on either side. The kitchen offers stainless steel appliances. On the main level there is also a second 4 piece bathroom. The upper level has a lofted office or den space. The upper bedrooms are a good size. Plantation shutters and ceiling fans. Covered front porch and inside entry to the garage. Lower level is unfinished and has a cold cellar as well as a bathroom rough in. Nice quiet pocket of townhomes centrally located. (id:60365)
15 Shadowood Road
Barrie, Ontario
Welcome to this spacious 2-storey, all-brick end unit townhouse condo located in the desirable, family-friendly Timberwalk community in central Barrie. This large 3-bedroom, 2-bathroom home offers a functional layout with plenty of natural light. The main level features inside entry from the garage, a bright living area with walkout to a large private deck and patio, perfect for outdoor entertaining or relaxing in your own quiet space. The kitchen flows nicely into the dining and living rooms and upstairs, youll find three generously sized bedrooms, including a spacious primary suite. The partially finished basement is ready for your personal finishing touches and offers great potential for a family room, extra bedroom, or recreation space. Located on a 54-acre forested site, Timberwalk is home to over 500 units and offers residents a rich sense of community paired with exceptional amenities, including an outdoor pool, tennis court, gym, sauna, and party room. Enjoy the many trails that weave through and around the community perfect for walking, running, or enjoying nature. This end unit offers added privacy and convenience, with proximity to schools, shopping, transit, and all essential amenities just minutes away. Whether you're a first-time buyer, downsizer, or looking for a family-friendly location with plenty of space and features, this home checks all the boxes. (id:60365)
39 Grandview Crescent
Oro-Medonte, Ontario
104 FEET OF IDYLLIC LAKE SIMCOE SHORELINE, WHERE SUNRISE SERENITY MEETS TIMELESS ELEGANCE! Set on a peaceful street in a coveted Oro community, this home boasts 104 feet of Lake Simcoe shoreline, with a gentle shallow entry and pristine waters for effortless swimming, boating and year-round recreation. Surrounded by golf courses, beaches, lush forests, hiking trails, and just steps from Bayview Memorial Park with playgrounds, picnic areas, and athletic courts, this location offers both recreation and serenity, while being only a short 20-minute drive to Barrie and Orillia for urban conveniences. Showcasing classic charm with a brick and siding exterior, expansive windows, elegant white columns framing the porch, and vibrant gardens, the home rests on a sprawling flat lot with a private backyard bordered by mature trees and manicured hedging, creating a tranquil retreat. Two impressive decks invite outdoor living - one off the kitchen for open-air dining and another at the waters edge for breathtaking sunrises and elevated entertaining. Inside, a bright main floor living room overlooks the front yard, while the inviting family room features a sweeping bay window with captivating lake views and a wood-burning fireplace set in a striking stone hearth. The kitchen offers a breakfast bar, abundant cabinetry and prep space, and seamless flow to the dining room, while a powder room and laundry area with direct garage access enhance daily ease. Upstairs, the primary suite includes dual closets, a 4-piece ensuite, and a private balcony with panoramic water vistas, joined by three additional bedrooms and a stylish 4-piece bath. The lower level adds flexible living space with a workshop and two versatile rooms ideal for a home gym, rec room, media lounge, or office. This exceptional #HomeToStay presents a rare opportunity to secure your own slice of Lake Simcoe paradise, where elegant living meets stunning waterfront in one of the regions most desirable locations! (id:60365)
53 Niagara Street
Collingwood, Ontario
NEW PRICE & STEPS TO SUNSET POINT, GEORGIAN BAY - this custom Vandermeer-designed 5-bedroom home offers over 3,700 sq. ft. of beautifully finished living space, just steps from Georgian Bay and the trails at Sunset Point. Blending timeless craftsmanship with modern comforts, the main floor features soaring 12-ft cathedral ceilings with rustic beams, a chef-inspired kitchen, and a spacious family room with a cozy gas fireplace; perfect for entertaining or quiet evenings in. The main-floor primary suite includes a luxurious 5-piece ensuite, while a versatile upper-level loft with its own fireplace offers the perfect space for a home office or private retreat. The fully finished lower level adds even more functionality with a large rec room, wet bar, gas fireplace, two additional bedrooms, and a full bath; ideal for guests or extended family. Practical touches like a mudroom with garage access add to the home's everyday convenience including potential for in-law suite. Located minutes from Blue Mountain, ski resorts, golf, waterfront parks, and vibrant downtown Collingwood, this property delivers both luxury and lifestyle. A rare opportunity at a compelling price. (id:60365)
352 Georgian Drive
Barrie, Ontario
Spacious Finished Basement! Endless Possibilities! A must see! Welcome to this stunning south-facing 2-storey home offering a very functional layout. 2182 sq. ft. plus a fully finished basement, this home is designed to provide comfort, versatility, and convenience for families of all sizes. Highlights include: 1) Abundant natural light throughout the home. 2) 4+3 spacious bedrooms and 3.5 bathrooms, plus a versatile office that can easily be converted into an additional bedroom. 3) Private backyard with no rear neighbors, offering peace and privacy. 4) An extra-long driveway with a 2-car garage, providing parking for a total of 8 vehicles. 5) Prime location just 2 minutes from HWY 400 exit, Georgian College, and RVH Hospital. Close to Georgian Mall, plazas with shopping and entertainment, parks, and lakes.This beautiful home truly combines space, function, and location, perfect for your familys needs! (id:60365)
408 - 40 Museum Drive
Orillia, Ontario
PRICED TO SELL! Welcome to the lifestyle you have been waiting for in this beautifully maintained end-unit bungaloft located in Villages at Leacock. Offering over 1,700 sq. ft. of thoughtfully designed living space, it has everything you could want. From the spacious great room with massive vaulted ceilings to the sun-filled loft with flexible uses, this one has it all. You can choose a main floor primary bedroom or create a private retreat in the loft, complete with a 4-piece bath, bonus space, and a walk-in closet overlooking the great room. The loft also makes an amazing entertainment or office space. There are two large bedrooms on the main floor, one with a full ensuite bath featuring a walk-in tub/shower combination; the other with a big beautiful bay window. The kitchen offers ample cabinet and counter space and is open to the great room. Additional convenient features include main floor laundry, interior garage access, central vac, and a massive basement ready for your ideal design or storage. The straight stairs to the loft would make installing a chair lift a breeze. The condominium fees include Rogers cable/internet, private clubhouse access, snow removal, lawn care, and exterior maintenance. Conveniently located just steps from local restaurants, water views, walking trails, Tudhope Park, Lake Couchiching, public transit and all local amenities, this property beautifully combines comfort and lifestyle. SELLER IS WILLING TO PROFESSIONALLY REMOVE WALK-IN TUB AND REPLACE WITH STANDARD TUB PRIOR TO CLOSING. (id:60365)
3 Heatherwood Drive
Springwater, Ontario
PRESENTING 3 Heatherwood Drive in Springwater's sought after Midhurst community of custom homes, offerings family-centric old-school charm. The curb appeal of this home starts from the moment you drive through this established neighbourhood with mature trees, where each home is unique. With over 2400 sq.ft. of functional living space and an open main level floor plan - this fully remodelled home offers a perfect blend of style, form and design. Tasteful neutral decor with contemporary finishes throughout incorporating extras like top-to-bottom oak staircase, hardwood flooring, feature walls, gas fireplace, walk-in pantry with custom storage, beverage station, study nook. Custom upgraded Chef's kitchen - truly the heart of this home - has been renovated to today's modern standards with an oversized island for serving/prep work, exceptional stainless steel appliance package with gas range, s/s range hood, farmhouse-style sink, quartz countertops, plenty of cabinets for storage, as well as a separate butler's pantry (built-in microwave) for even more storage space! Open concept from the kitchen to the living/dining rooms allows for effortless family connection and entertaining. You will appreciate the natural light throughout the main level from the large wrap around window package. Convenience of main floor office, 2pc guest bathroom, laundry with access to double car garage. Private upper level presents a large primary bedroom + oversized walk in closet with organizers + stunning 5pc ensuite (dual sink vanity, free-standing soaking tub, separate glass walled shower, as well as 3 comfortable bedrooms for family/guests, renovated main bath. Extend your living space outdoors into the large backyard of this premium lot - for family play time, outdoor games, room for four-legged friends to frolic. This property easily meets the needs of a busy household - even a home-based business (with ample parking for vehicles, RVs) - with plenty of room for everyone's comfort! (id:60365)
11 - 4 Paradise Boulevard
Ramara, Ontario
Welcome to Paradise! This beautifully updated 3-level end-unit condo offers modern comfort and serene surroundings. Features include a propane fireplace, furnace, and hot water tank. The spacious living room boasts soaring 11-ft ceilings, while the dining area overlooks the living space for an open, airy feel. Enjoy a large deck with stunning views of the water and wildlife and no back neighbours for ultimate privacy. Inside, you'll find laminate flooring, quartz counters, and an abundance of windows that fill the home with natural light. Just a 2-minute walk to our private beach and only a 5-minute boat ride to Lake Simcoe. A true pride-of-ownership home you'll instantly fall in love with! (id:60365)

