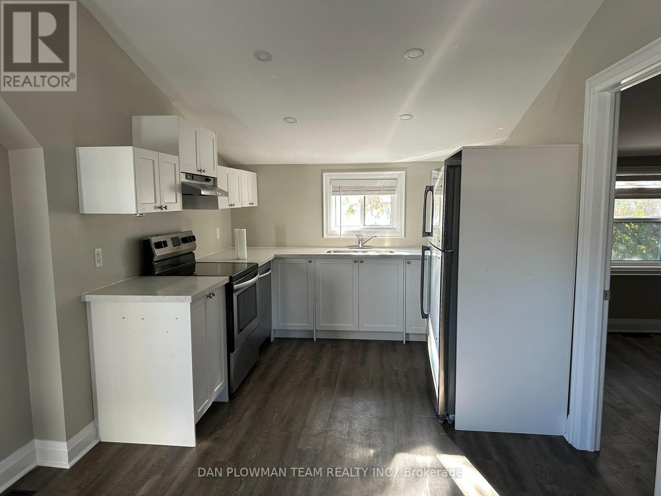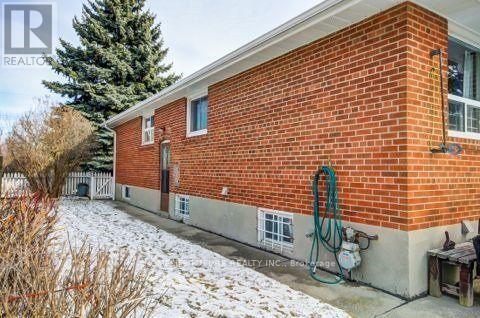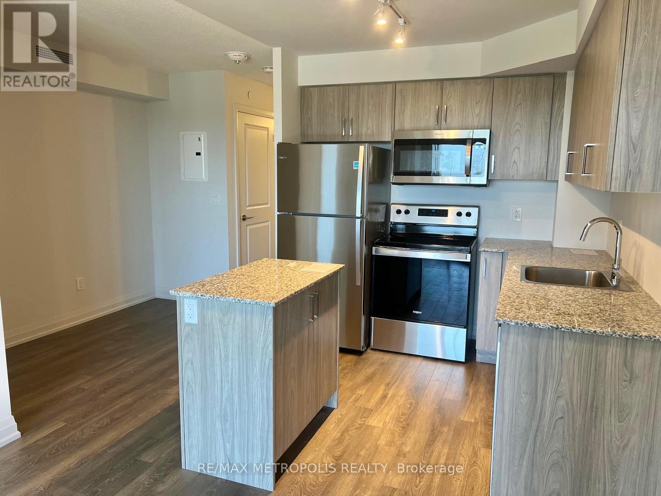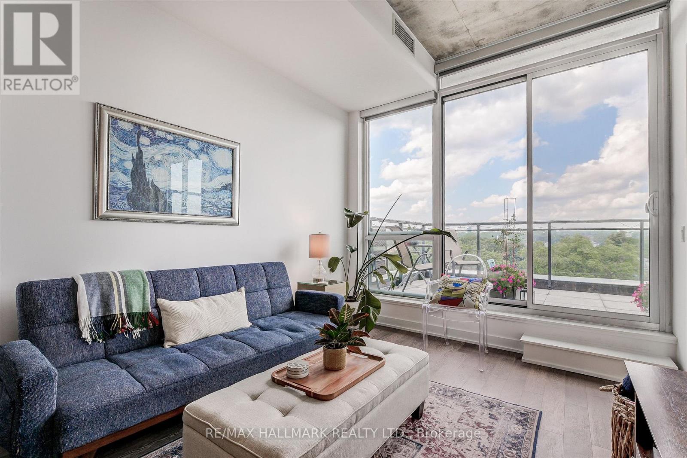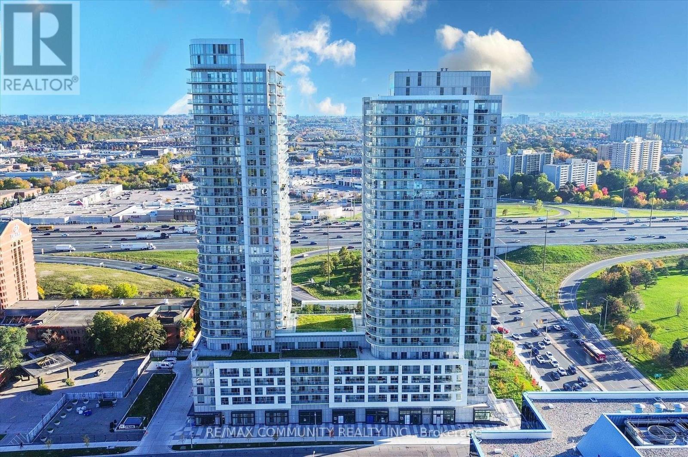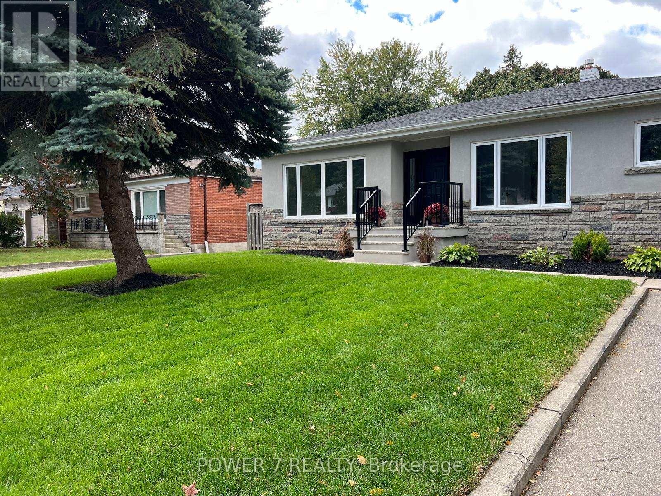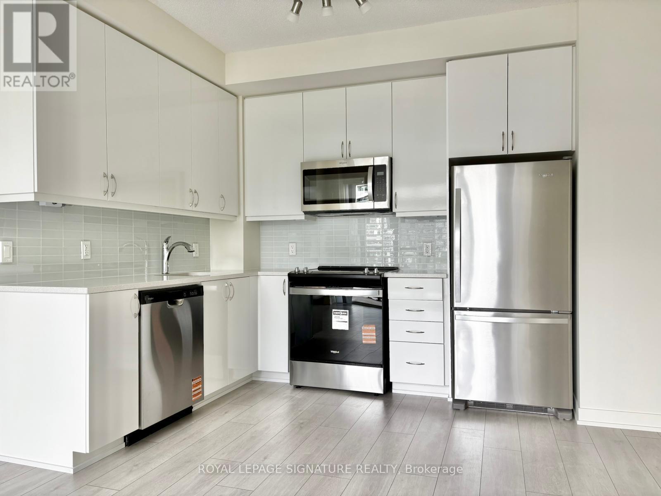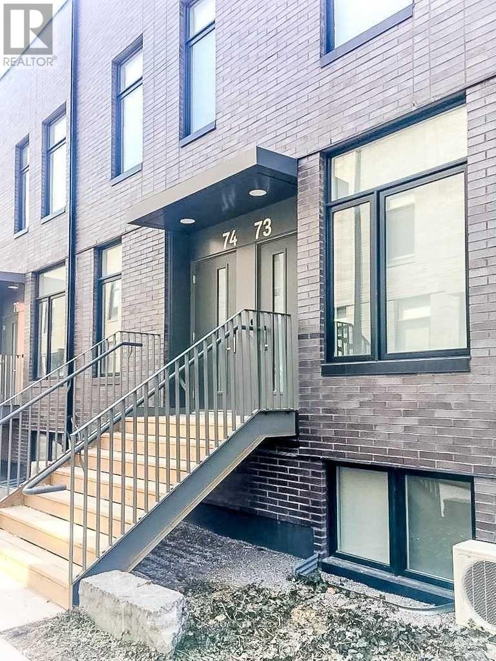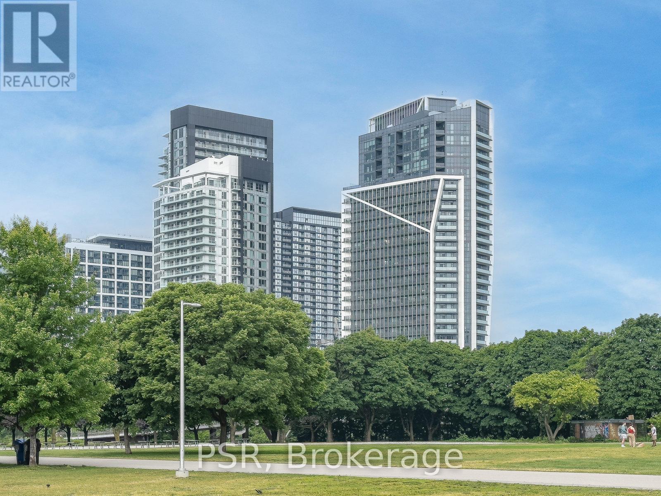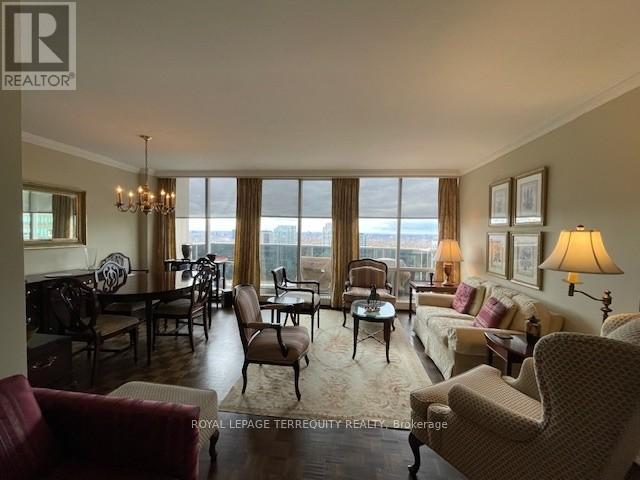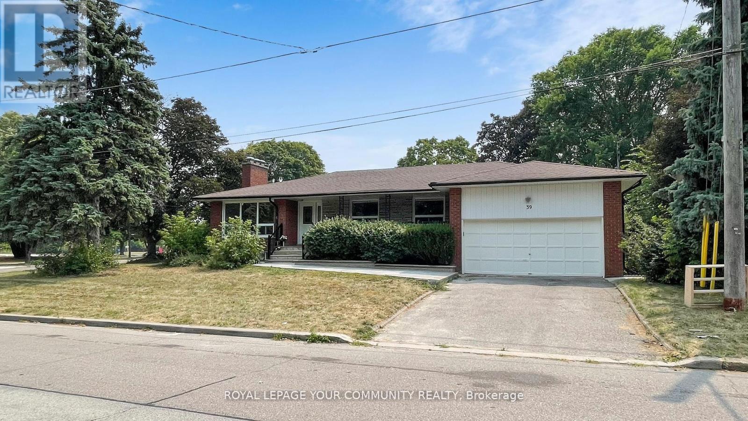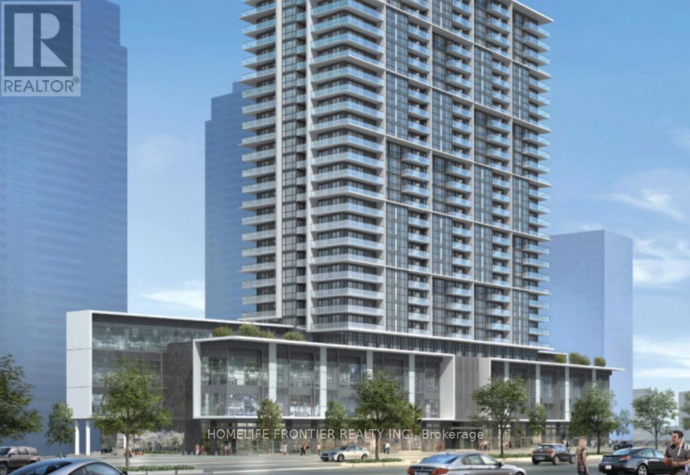Upper - 460 Park Road S
Oshawa, Ontario
Step Into This Beautifully Renovated Upper-Floor Apartment Featuring 2 Spacious Bedrooms And 1 Modern Bathroom. Located In A Quiet, Well-Maintained Duplex, This Unit Offers A Blend Of Comfort, Style, And Convenience. (id:60365)
90 Dewey Drive
Toronto, Ontario
Prime Location In A Convenient And Family-Friendly Neighbourhood. Spacious Two-Bedroom Apartment With A Separate Entrance, 1 Parking Spot, And In-Unit Laundry. Walking Distance To Parks, Schools, Ttc, Restaurants, Shopping, And More. Easy Access To Highway 401 And The Dvp-Ideal Central Location Whether Commuting North Or South. No Smoking. (id:60365)
723 - 20 Meadowglen Place
Toronto, Ontario
Welcome to this bright and functional 1+1 bedroom, 2-bathroom condo in a highly convenient Markham & Ellesmere location. Offering a smart layout, modern finishes, and your own private balcony, this suite blends comfort, style, and practicality. Enjoy parking + locker, plus access to exceptional amenities including a fitness centre, pool, rooftop terrace, party room, theatre room, 24/7 concierge and more. Minutes to Hwy 401, Centennial College, U of T, shopping, parks, and transit-everything you need is right at your doorstep. (id:60365)
813 - 1238 Dundas Street E
Toronto, Ontario
Welcome to The Taylor, a penthouse level loft that blends comfort with modern design. PH 813 features impressive 10 foot exposed concrete ceilings and engineered hardwood floors that add warmth and character throughout. The open concept living and dining area receives excellent natural light and offers an easy layout for both everyday living and entertaining. A standout feature of this home is the generous 130 square foot terrace, providing a private outdoor space where you can enjoy open sky views and a quiet place to unwind. The location is also exceptional. Queen Street East is only steps away, offering access to boutiques, cafes, restaurants and shops, along with convenient transit options. This is a bright, welcoming space in a well maintained building, ideal for those looking for comfort, style and great neighbourhood access. Pictures show furniture from previous resident. (id:60365)
1922 - 2031 Kennedy Road
Toronto, Ontario
Discover contemporary living at KSquare Condos, perfectly located in Agincourt South-Malvern West. This impressive19th-floor suite offers 771 sq ft of interior space plus a 140 sq ft balcony, combining comfort, style, and function with panoramic skyline views. The bright open-concept layout features floor-to-ceiling windows, a modern kitchen with built-in appliances, and generous counter space that seamlessly connects to the living and dining areas. Residents enjoy premium amenities including a concierge, fitness centre, party and lounge rooms, kids' play area, guest suites, and BBQ terraces. Ideally situated near Highway 401, GO Transit, TTC, and major shopping, this location offers exceptional convenience. Priced under $800 per square foot, this suite offers outstanding value in today's market--an ideal opportunity for both end-users and investors seeking long-term appreciation and affordability in a thriving community. (id:60365)
Main - 145 Earlton Road
Toronto, Ontario
Located in a Sought after Neighbourhood, Modern Kitchen, Bath, Flooring and Windows throughout. Open Concept Kitchen/Living Area, 3 Spacious Sized Bedrooms & 1 Bathroom, Separate Laundry Room. Backyard has New Walkout Deck & Landscaping. Extra Long Driveway and Separate Garage, Location, Close to 401/DVP. TTC, GO Station, Shopping & Schools are all Walking Distance. (id:60365)
2612 - 2033 Kennedy Road
Toronto, Ontario
Enjoy bright, unobstructed southwest views from this stunning new unit featuring 9' ceilings and laminate flooring throughout. The open-concept layout includes one bedroom plus a spacious den that can easily serve as a second bedroom. Floor-to-ceiling windows fill the space with natural light. The modern kitchen showcases stainless steel appliances, quartz countertops, and a stylish backsplash.Ideally located just steps from the TTC bus stop with quick access to Highway 401, and only minutes to Kennedy Commons (supermarket, shops, restaurants, banks, and more), the GO Station, Scarborough Town Centre, and the University of Toronto Scarborough Campus.Luxury amenities include a Kids Zone, Chill-Out Lounge, Music Rooms, Yoga Studio, Guest Suites, Gym, Party Room, Concierge, Visitor Parking, and much more. A must-see! (id:60365)
73 - 1760 Simcoe Street N
Oshawa, Ontario
Attention First-Time Home Buyers or Investors: Modern 3-bedroom stacked townhouse with each bedroom featuring its own private 4-piece ensuite bathroom. Open-concept kitchen with granite countertops, center island with breakfast bar, stainless steel appliances, and tile backsplash. Includes one parking spot and comes with furniture and appliances in as-is condition. Located near Ontario Tech University, Durham College, Hwy 407, Costco, and shops. A very smart choice for affordable, convenient living close to everything. (id:60365)
1902 - 30 Ordnance Street
Toronto, Ontario
Experience True Corner-Suite Living At 30 Ordnance St. This Bright And Beautifully Designed 2 Bedroom, 2 Bathroom Home Offers A Rare Combination Of Unobstructed South Lake Views, West-Facing Sunsets, And Two Private Balconies That Extend Your Living Space In Every Direction. Inside, The Functional Split-Bedroom Layout Is Wrapped In Floor-To-Ceiling Windows And 9 Ft Ceilings, Creating An Airy, Open Feel Throughout The Living, Dining, And Kitchen Areas. The Modern L-Shaped Kitchen Features Full-Size Stainless Steel Appliances, Quartz Counters, And Excellent Storage Ideal For Cooking And Entertaining. The Primary Bedroom Is A True Retreat With A Walk-Out To A Private Balcony, Double Closet, And A Sleek 3-Piece Ensuite. The Spacious Second Bedroom Also Enjoys Lake Views And Great Closet Space. A Proper Foyer With Double Closets, Stylish Finishes, And In-Suite Laundry Add Even More Comfort And Convenience. Located In One Of Liberty Village's Newest buildings (2021), You're Steps To Shops, Restaurants, Transit, Parks, The Waterfront, King West, And Everyday Essentials. Parking And Locker Included. A Standout Corner Residence With Views That Truly Elevate Daily Living. (id:60365)
2511 - 400 Walmer Road
Toronto, Ontario
Rarely Available; a Short Term/Furnished Rental. Spacious one bedroom apartment (803 sq.ft) nestled in Old Forest Hill. Steps to St. Clair West Subway Station, Loblaws and many Shops and Restaurants. Close to Forest Village Shops, Banks & Restaurants. Great Amenities. Indoor Pool, Sun Deck with BBQ's, Gym, Sauna, Guest Suites, Party/Meeting Room, Library & Concierge. Go Hiking in Cedarvale Ravine or Play Tennis at Sir Winston Churchill Park. Spacious Layout with Large Renovated Kitchen and Newer Appliances. No Pets and Non Smoking Policy in Effect. (id:60365)
39 Silverview Drive
Toronto, Ontario
Immaculate and beautifully upgraded 3+2 bedroom raised bungalow nestled in the heart of prime Willowdale, offering exceptional value and unbeatable convenience. This bright and spacious home features over 1,600 sq. ft. of main floor living space and is ideally located just a short walk to Yonge Street, Finch Subway Station, and top-rated schools. Set on a quiet, family-friendly crescent, this lovingly maintained and upgraded property showcases pride of ownership throughout, with thousands spent on recent improvements. Enjoy a sun-filled layout with generous principal rooms, updated bathrooms, and a fully finished basement unit, perfect for extended family, in-law suite, or additional income potential. Whether you're a growing family, investor, or builder, this home offers a rare opportunity to secure a solid, move-in ready property in one of North York's most desirable neighborhood. Steps to public transit, parks, community centres, shopping, restaurants, and all amenities. Don't miss out on this exceptional opportunity to own in a location that truly has it all! (id:60365)
3009 - 4955 Yonge Street
Toronto, Ontario
**Parking and Locker Included** Newly Built 1+Den Unit Located In The Heart Of North York, Steps Away From Yonge & Sheppard Subway Station, Sheppard Centre, Mall, Shops, Restaurants, And Other Area Amenities. This Bright & Spacious Unit Features Floor To Ceiling Windows, Large Den & Bedroom , 9' Ceiling, Modern Kitchen With Stainless Steel Appliances & More... (id:60365)

