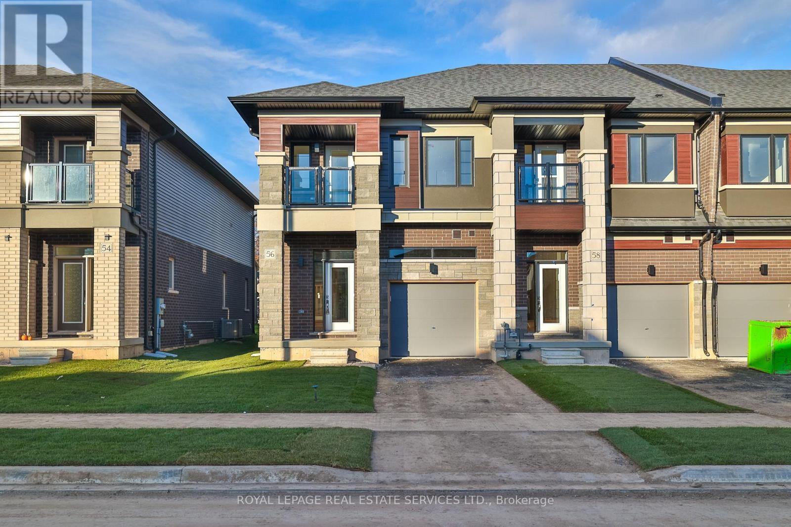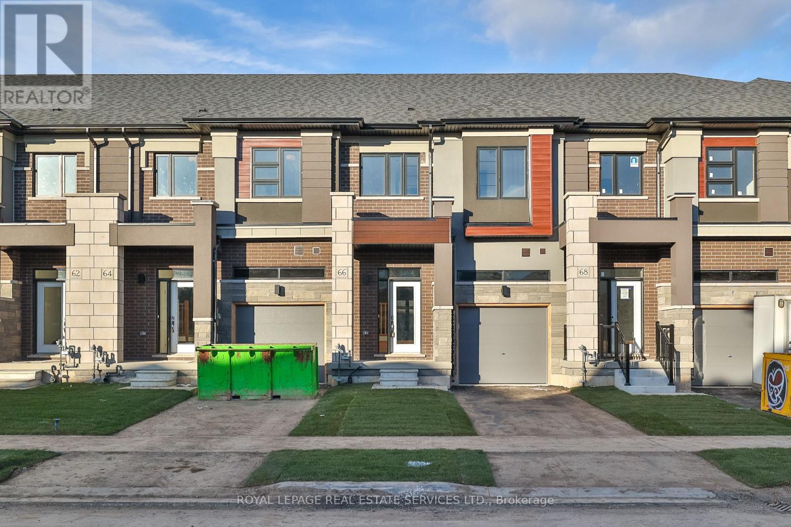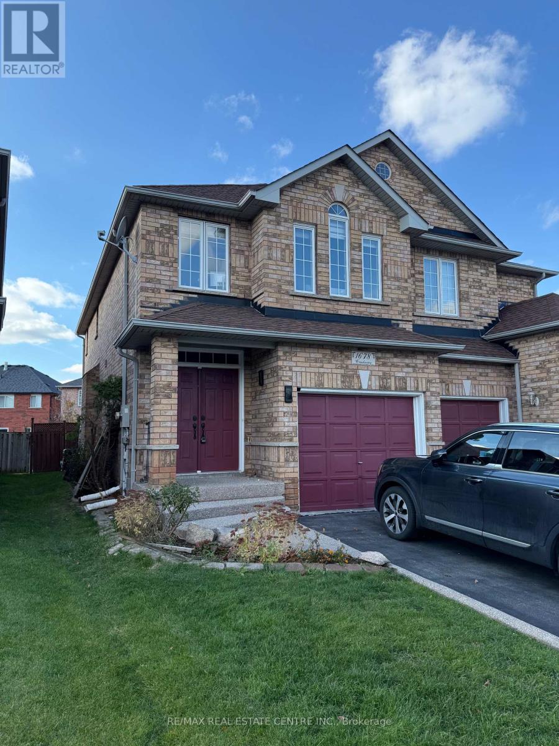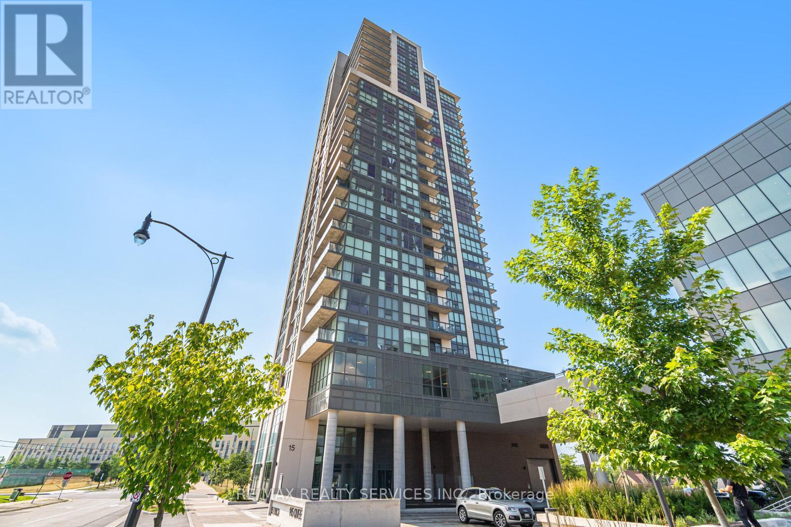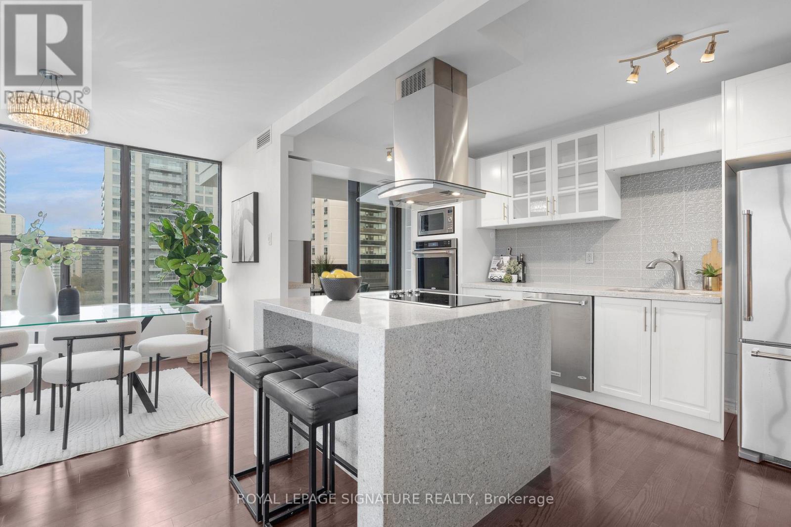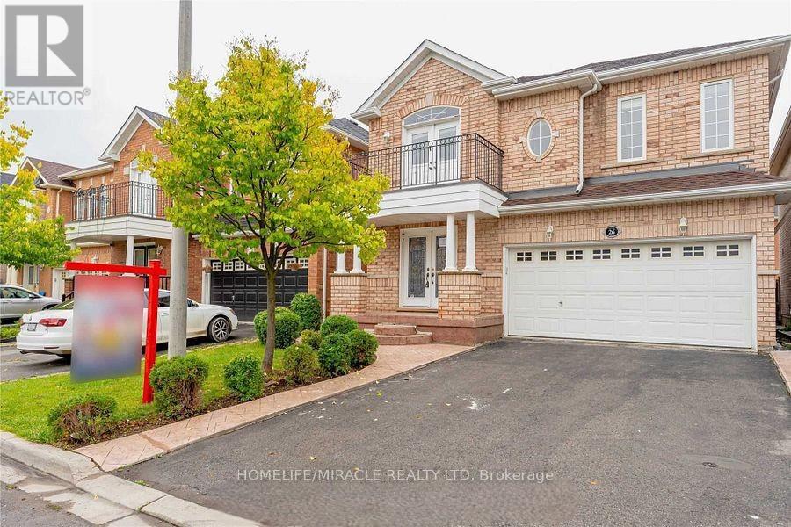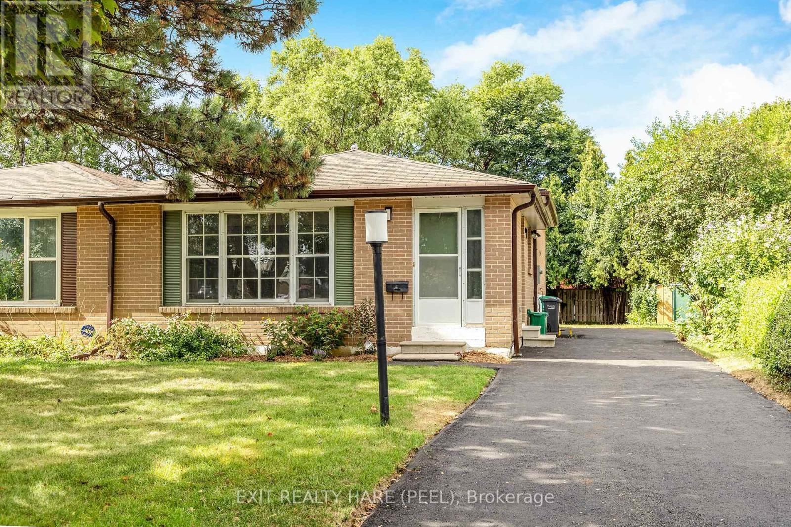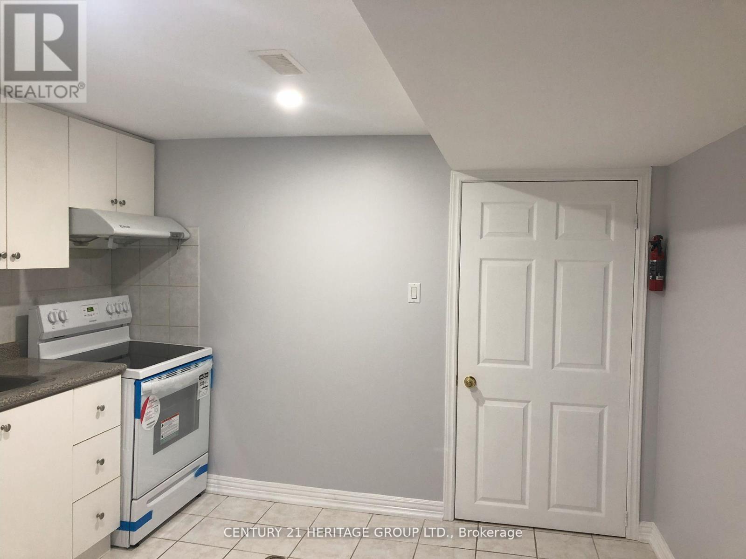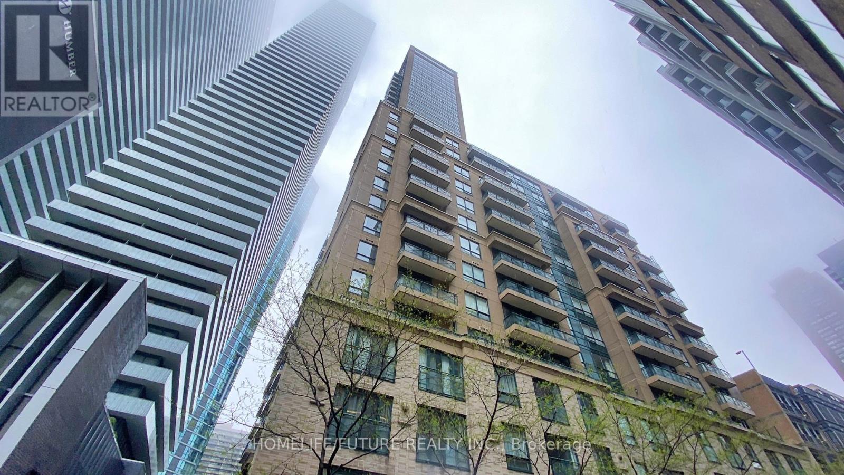56 Mckernan Avenue
Brantford, Ontario
This brand-new freehold townhouse at 56 McKernan Avenue delivers modern comfort in Brantford's sought-after Henderson neighborhood. Featuring an open-concept layout with 9-ft ceilings, large windows, and premium finishes, the main floor includes a stylish upgraded kitchen, an eat-in dining area with a walkout to the backyard, and a bright living space perfect for relaxing or entertaining.Upstairs offers three spacious bedrooms, including a primary suite with a walk-in closet and a luxurious ensuite with a soaker tub and glass shower. With over 1,600 sq. ft. of above-grade living space, a full basement for added storage, second-floor laundry, and close proximity to schools, parks, shopping, trails, and Highway 403, this home is ideal for families or professionals seeking convenience, style, and modern living. (id:60365)
66 Mckernan Avenue
Brantford, Ontario
This beautifully designed freehold townhouse at 66 McKernan Avenue offers an exceptional sense of space, light, and modern elegance. Featuring an expansive open-concept main floor with soaring 9-ft ceilings, oversized windows, and a thoughtfully planned layout, the home feels bright, airy, and welcoming from the moment you step inside. The upgraded kitchen stands out with its sleek stainless-steel appliances, generous counter space, and seamless flow into the dining and living areas-an ideal setting for hosting, unwinding, or creating memorable family moments. A walkout to the backyard extends the living space outdoors, adding versatility for entertainment or quiet evenings.Upstairs, the home continues to impress with three well-proportioned bedrooms . The primary suite feels like its own sanctuary, complete with a spacious walk-in closet and an ensuite featuring a deep soaker tub and glass-enclosed shower. With second-floor laundry, a full basement for storage or future recreation, and over 1,600 sq. ft. of thoughtfully crafted living space, this home delivers both function and style. Located in the desirable Henderson neighbourhood-close to parks, trails, top-rated schools, shopping, and Highway 403-66 McKernan offers a lifestyle defined by convenience, connection, and contemporary living. (id:60365)
1678 Creek Way
Burlington, Ontario
Spacious 3-Bedroom Semi - Detached with Finished Basement - Move - In Ready in one of the best Cities in Canada with easy access to public transport. Freshly painted throughout, this beautiful home features a double door entry leading to a large living/dining room. Enjoy a newer custom-built kitchen with quartz countertops, new patio door, and a breakfast area with walkout to a brand new deck and huge backyard. New stairs and new pot lights throughout the entire house add a bright, modern touch. The primary bedroom offers a large walk-in closet and a freshly painted 4-piece ensuite. Two additional bedrooms are generous in size. The finished basement provides an excellent entertainment space complete with a 2-peice bathroom. A well-maintained, updated home in desirable neighbourhood. (id:60365)
1506 - 15 Lynch Street
Brampton, Ontario
Rare 2 car parking! Beautiful modern 3 year old condo located in a highly desirable neighborhood, featuring floor to ceiling windows that fill the space with natural light. This well-designed unit offers 2 spacious bedrooms, 2 full bathrooms, a stunning contemporary kitchen, open-concept living and dining area, and a bright, airy layout throughout. Spacious locker included, Perfect for comfortable living in an excellent location close to all major amenities. (id:60365)
116/106b - 1485 Dupont Street
Toronto, Ontario
Main floor private entrance studio/office/retail, 13 ft ceilings, bright with epoxy floors... combined 116 and 106B for 2,793 sqft and total combined 116/106B and 104- 3,849 sqft (id:60365)
911 - 100 Quebec Avenue
Toronto, Ontario
** Welcome To 100 Quebec Ave - Your High Park Retreat! Nestled In One Of Toronto's Most Sought-After Neighbourhoods, This Spacious 3-Bedroom, 2-Bathroom Suite, With 2 Parking Spaces,Offers The Perfect Blend Of Comfort, Convenience, And Urban Lifestyle. Located Just Steps From High Park, Subway, Bloor West Village, And Top-Rated Schools, This Rarely Offered Layout Provides Exceptional Value In A Highly Desirable Community. Inside, You'll Find A Bright And Functional Floor Plan Featuring Generous Principal Rooms, An Open-Concept Kitchen, Living And Dining Area, And Large Windows That Fill The Space With Natural Light. This Exceptional Suite Also Boasts Three Private Balconies, Offering Multiple Outdoor Spaces To Relax, Unwind, OrEnjoy Tree-Top Views In Every Direction. The Updated Kitchen Is Designed For Both Style And Functionality, Featuring Ample Storage, Modern Finishes, And A Sleek Countertop Range Embedded Directly Into The Kitchen Island-Perfect For Cooking, Entertaining, And Creating An Open-Concept Culinary Experience. The Primary Bedroom Includes An Ensuite, While Two Additional Bedrooms Provide Flexibility For Family, Guests, Or A Dedicated Home Office. A Rare Bonus For The Area And Building: This Unit Includes Two Side-By-Side Parking Spaces, Providing Incredible Convenience For Multi-Vehicle Households Or Visiting Family. Enjoy The Peace And Privacy Of Being Surrounded By Mature Trees And Lush Green Space, With The Added Benefit Of Resort-Style Amenities, Including An Outdoor Pool, Fitness Centre, Tennis Courts, Sauna, Library, Activity Room and Visitor Parking. Located In A Well-Managed, Highly Regarded Building, This Home Is Perfect For Professionals,Downsizers, And Young Families Looking To Enjoy The Vibrant High Park Lifestyle.Don't Miss Your Chance To Call 100 Quebec Ave Home - Where Nature, Convenience, And Community Come Together .** (id:60365)
26 Savita Road
Brampton, Ontario
Welcome to this stunning Double-car garage and extended driveway, Beautiful 4 BR and 3 WR Detached house upper level in most demanding Credit Valley Neighborhood, Double Door entry leads to Large Foyer and to Spacious Combined Living/Dining Area. move-in-ready detached home featuring a perfect blend of luxury, comfort, and functionality, Main Floor Features A Spacious Combined Living & Dining Area On Hardwood Floor & Separate Family Room W/ A Cozy Gas Fireplace, Updated Kitchen W/ New S/S Appliances, Spacious Laundry Room In The Main Floor & Powder Rm. Master Bedroom W/ 4Pc Ensuite, Jacuzzi Tub W/I Closet, & Built-In Cupboards, Three Additional Good-Sized Bedrooms That Has Closets & 4Pc Common Bathroom. School Is Just A Minute Walk, Transit Area Is Just Around the Corner, Plaza Is A Walking Distance W/ Walk-In Clinic & Restaurants! Recent Upgrades & Extras Driveway Repaved In 2018, Fridge & Stove New (2023), Washer 2024, Dryer, Ac (2022). (id:60365)
5 Garside Crescent
Brampton, Ontario
Fully renovated SEMI-DETACHED from top to bottom! This stunning 3-level back-split offers approximately 1,743 sq ft of living space plus approx. 500 sq ft crawl space for extra storage. Recently updated from top to bottom featuring 3 bedrooms and 3 washrooms. Enjoy a brand new never used kitchen with stainless steel appliances, fully updated bathrooms, new flooring and fresh paint throughout. The finished basement includes a small kitchenette, 3 piece bath, and above grade windows providing lots of natural light- perfect for extended family or guests. Excellent potential for adding a separate entrance with lots of room for access at the side or rear of the property subject to city approval. Updates include a recently replaced electrical panel (2025) (ESA inspected), roof shingles, windows (2025), CAC (2025), Kitchen with quartz counters (2025), renovated bathrooms (2025), all new flooring (2025), and freshly paved driveway (2025) for up to 5 cars. The two above grade floors are approx. 1,151 sq ft + 592 sq ft basement + 500 sq ft crawl space = 2,243 sq ft total useable space. This property has a large private backyard and offers ample space for gardens and outdoor enjoyment. Move-in ready! (id:60365)
Apt 1 - 16 Cartmel Drive
Markham, Ontario
Beautifully newly renovated 2 bedroom basement apartment, 2 full ensuite bathrooms, separate entrance, 1 parking spot, steps to TTC, schools, and parks. (id:60365)
507 - 666 Spadina Avenue
Toronto, Ontario
SAVE MONEY! GET MORE SPACE | - 2 RENT FREE MONTHS* **U of T Students, Young Pros, & Newcomers!** Live at **666 Spadina Ave**, a fully renovated STUDIO apartment in a high-rise steps from the University of Toronto. 1 month Rent Free on 12 month lease or 2 Months Rent Free on 24 month lease. Perfect for students from Vancouver, Ottawa, the GTA, or across Canada, young professionals, and new immigrants. Available **IMMEDIATELY** secure your spot today! **Why 666 Spadina?** - **Rent-Controlled**: Stable rates, no surprises. - **ALL Utilities Included**: Heat, hydro, water covered! - **Competitively Priced**: Affordable downtown living were aiming for full occupancy! - **Fully Renovated**: Modern kitchens, new appliances, hardwood/ceramic floors, balconies with city views. **Unbeatable Location** Across from U of T, in the lively Annex. Steps to Bloor St shops, dining, nightlife, and Spadina subway. Walk to class, work, or explore the core perfect for busy students and pros. **Top Amenities** - Lounge, study room, gym, pool room, kids area. - Clean laundry, optional lockers ($60/mo), parking ($225/mo), A/C window unit. **Whos It For?** - **Students** International and local, live near U of T with no commute. - **Young Pros**: Affordable, move-in-ready, near downtown jobs. - **Newcomers**: Hassle-free start with utilities included. **Act Fast!** Panoramic views, great staff, transit at your door. Move in this weekend. (id:60365)
#2706s - 127 Broadway Avenue
Toronto, Ontario
Luxurious 1 Bedroom, 1 Bathroom Condo in the Heart of Younge & Eglinton. Experience upscale urban living in one of Toronto's most vibrant and desirable neighbourhoods. This modern suite features built-in appliances, quartz countertops, and a stylish quartz backsplash. Enjoy an open balcony-perfect for summer relaxation-and a state-of-the-art bathroom designed with premium finishes. A locker is included for added storage convenience. Located just steps from the Subway, upcoming LRT, and surrounded by nearly 200 shops, cafes, bars, parks, and restaurants. With a Walk Score of 100, everything you need is at your doorstep. (id:60365)
207 - 35 Hayden Street
Toronto, Ontario
Don't Miss This Rare Opportunity In Yorkville! This Move-In Ready 1-Bedroom Condo Is Perfectly Located Just Steps From Yonge & Bloor In One Of Toronto's Most Sought-After Neighborhoods. Offering A Bright Layout With 9 Ft Ceilings, A Modern Open-Concept Kitchen With Stainless Steel Appliances And Granite Countertops, A Walkout Balcony From The Living Room, And Brand-New Hardwood Floors In The Bedroom, This Unit Delivers Exceptional Value. Maintenance Fees Include All Utilities Except Hydro, Providing Added Convenience. With World-Class Shopping, Top Restaurants, The Subway, U Of T, And Major Hospitals All Within Walking Distance, This Property Is Ideal For First-Time Buyers, Professionals, Students, Or Investors Looking For Strong Rental Potential. Homes In This Area Move Quickly-Serious Buyers Should Reach Out As Soon As Possible For Pricing, Details, Or Book Your Showing TODAY! Before It's Gone. (id:60365)

