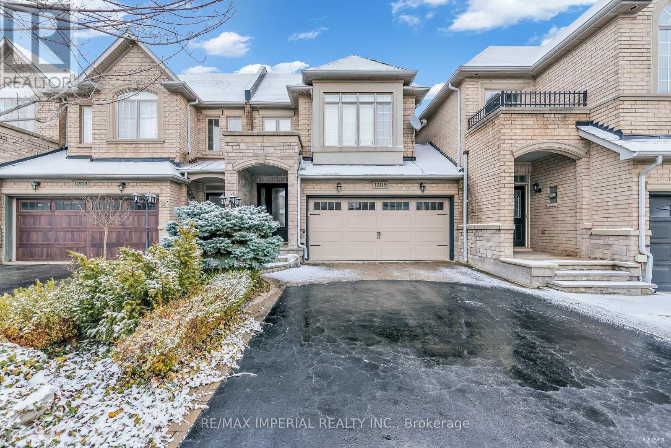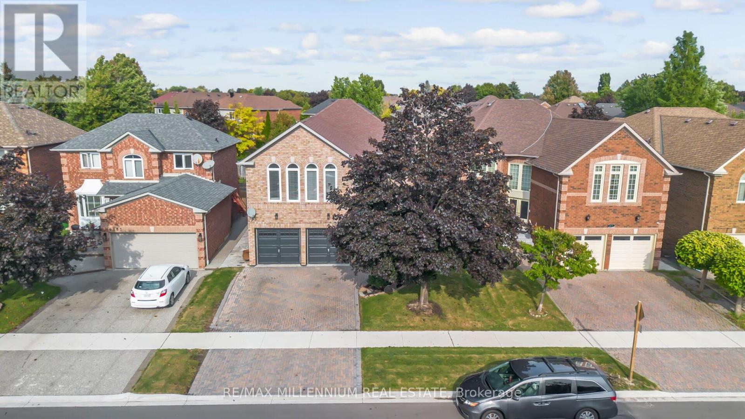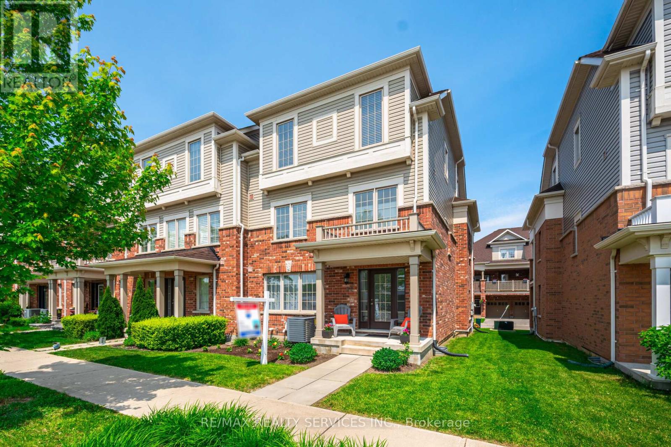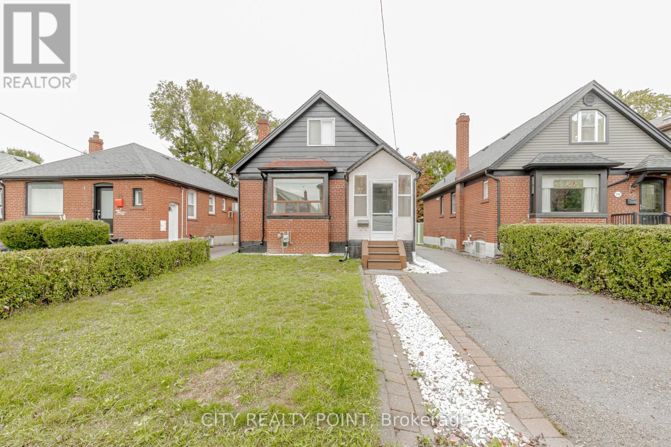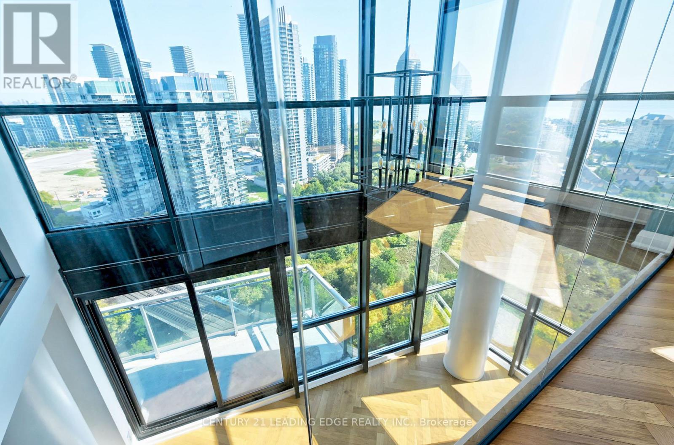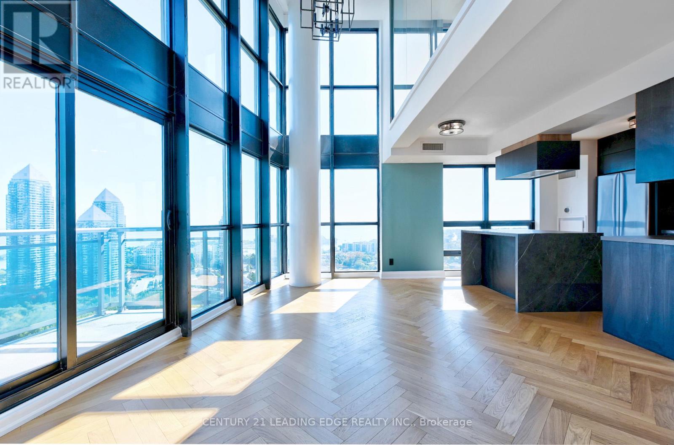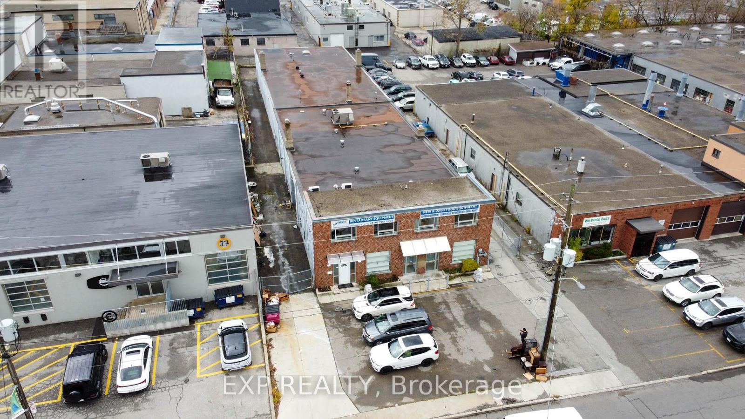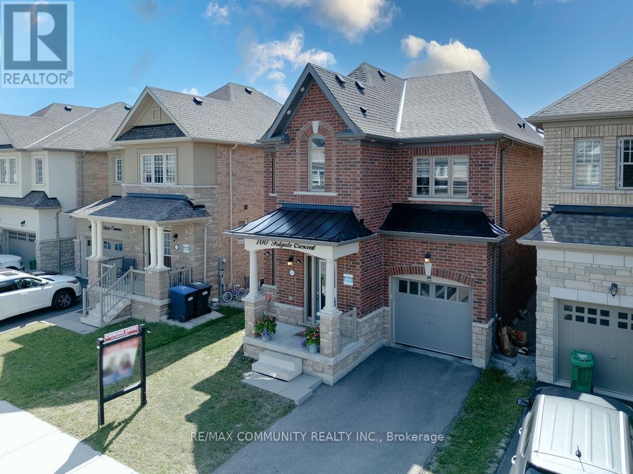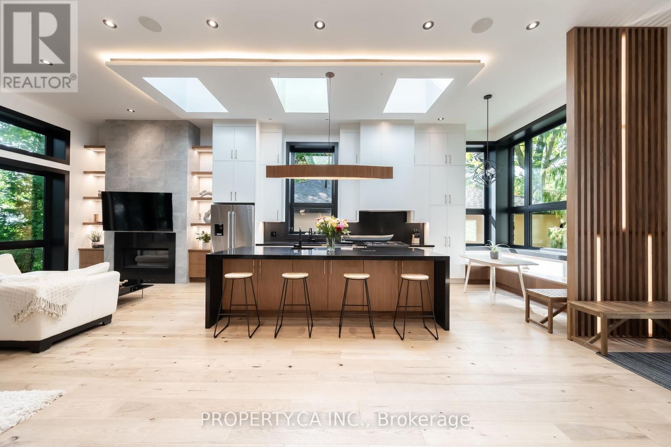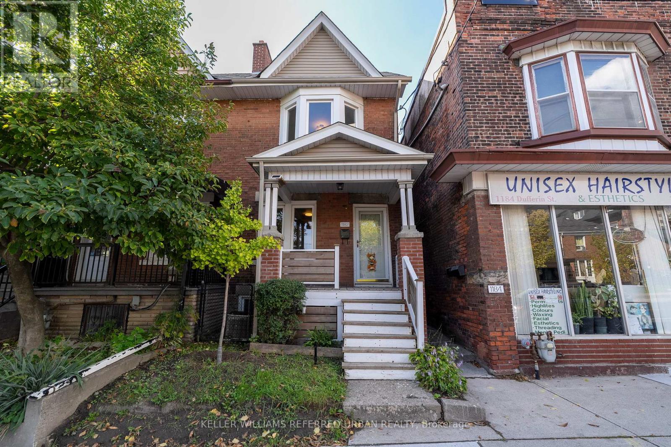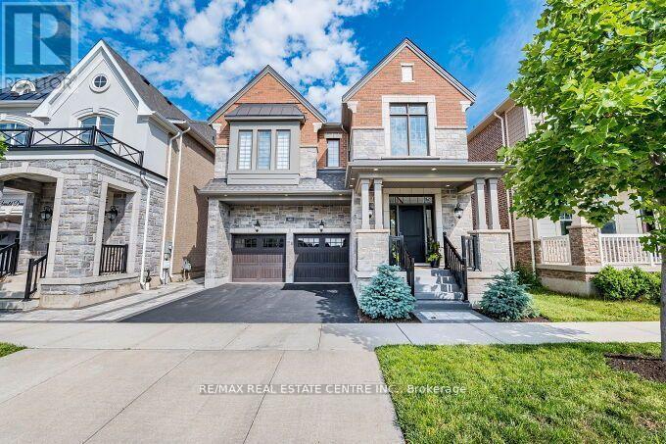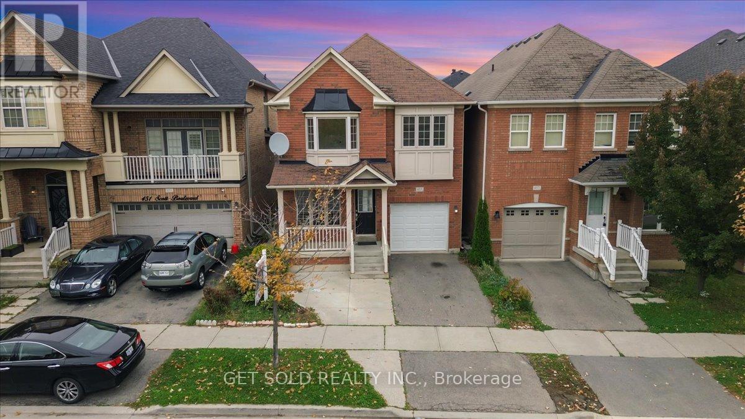1205 Agram Drive
Oakville, Ontario
**WORK PERMIT WELCOME** Stunning Executive Clean Home In Joshua Creek. Open Concept Layout, Modern Gourmet Kitchen, Center Island, Granite Counter Tops, Gleaming Hardwood Floor. Large Family Room With Gas Fireplace, Walkout To Spectacular Landscaped & Maintenance Free Yard, Bright 2-Storey Foyer Leads to 2nd Level Featuring 3 Spacious Bdrms, Master Bedroom Suite Boasting W/I Closet, Soaker Tub, Shower & New Quartz Counter Top. Convenient 2nd Level Laundry. Another Two Spacious Bedrooms with California Shutters. Finished Basement Featuring Rec Room, Home Office Area, Full Bathroom & Storage Space! Shows Amazing!!! Fabulous Neighborhood, Close To Top-Rated Schools (Joshua Creek Public, Munns Public & Iroquois Ridge High School), Rec Centre, Restaurants, Shopping & Amenities. (id:60365)
6881 Forest Park Drive
Mississauga, Ontario
Welcome to 6881 Forest Park Dr., a beautifully maintained home in the vibrant and family-friendly community of Lisgar, Mississauga. With over 3,000 sq.ft of above-ground space, plus a finished basement, this property offers exceptional space, comfort, and a thoughtful layout designed for modern family living. You are guaranteed to be impressed with the unique layout of this house. An impressive open-to-above foyer and TWO staircases leading up to the second floor are the show stoppers for this beautiful home. The home is well cared for, with thoughtful accents throughout, reflecting true pride of ownership.The main floor offers separate living, dining, and family rooms, along with a versatile den that can serve as a home office or additional bedroom. The heart of the home is the updated white kitchen with stainless steel appliances, perfectly suited for family meals and gatherings. Add to that the convenience of a main floor laundry room and you've got it all. Upstairs, you'll find five spacious bedrooms, including two primary suites with private ensuites, and a total of three full bathrooms ideal for large or multi-generational families. The open concept basement with a 4pc washroom and a kitchen, provides additional living and entertaining space for those family get-togethers. Outside, enjoy the beautifully landscaped front and back yards, complete with a deck and storage shed perfect for entertaining, barbecues, or quiet evenings outdoors. Located just minutes from schools, parks, shopping plazas, transit, and Lisgar GO Station, this home offers the perfect balance of space, convenience, and community. 6881 Forest Park Drive isn't just a house - it's a place where your family can grow, gather, and create lasting memories (id:60365)
22 Mcdevitt Lane
Caledon, Ontario
A Great Opportunity to Own an Executive Freehold ENDUNIT Townhouse with a Double Car Garage Situated in Caledon East's Family Friendly Pathway Community - Move In Ready! This Bright Well Maintained Home offers a Functional Open Concept Floor Plan with 9 ft ceilings and Boasts approx 1949 Sq Ft of Luxury Living Space. Features include an Upgraded Gourmet Kitchen with Stainless Steel Appliances, Granite Countertops, Centre Island, Breakfast Bar and a bonus Wall of Pantry Cupboards for Additional Storage Space. The Oversized Great Room is perfect for entertaining and allows for a Formal Dining Space with a Walkout to a Covered Balcony (22 ft X 10 ft). Hardwood Floors can be found on the Main Living area. The TWO(2) Car GARAGE offers home entry plus 2 Car Parking in the driveway. An Oak Staircase leads to the Upper Level featuring 3 Ample Sized Bedrooms - Primary with Ensuite (Sep Shower and Tub) and a Convenient Upper Floor Laundry. An Added Bonus is the Main Floor Family Room that could easily be Repurposed as a 4th Bedroom, Home office or Gym. Additional Storage can be found in the basement Level. Neutral Decor and Good Curb Appeal in a Great Accessible Location. Enjoy some of the Extensive amenities -only minutes away including the Caledon East Community Complex offering a Fitness Centre, Pool and Arena as well as Easy Access to Soccer and Baseball Fields and the Caledon Biking and Walking Trail System - Schools and Shopping nearby too! Show with Confidence! (id:60365)
80 Albani Street
Toronto, Ontario
Beautiful Updated Main/Upper part of a Detached 2-storey home on wonderful lot in Mimico. Walk to the lake in under 5 mins, enjoy the wonderful community of Mimico with a 15 minute drive to downtown. Walking distance to the Mimico Go Station. Real hardwood floors on the main level, with crown moulding throughout the freshly painted home. A white, bright kitchen that overlooks the living area, adjacent to a separate dining room. The main-floor primary bedroom is steps from a full 4-piece bath. Upstairs offers two spacious bedrooms with closets and laminate flooring & LED Lighting. Enjoy a large fenced yard a glass partition fence. Located just steps from the shops on Lake Shore Blvd, 6 minute walk from the lake and 2min drive to Mimico Go Station, 24-hr streetcar, parks, San Remo Bakery, schools, and more. (id:60365)
2704 - 155 Legion Road N
Toronto, Ontario
Welcome to the epitome of luxury living at 155 Legion Road, Lower Penthouse Unit 2704, where sophistication meets comfort in the heart of vibrant Toronto, Ontario. This stunning executive condo sprawls across two magnificent floors, offering unparalleled views and a lifestyle of absolute prestige. Equipped With two parking spots, large locker ,and your own personal steam shower . Step into this fully renovated haven, where every detail has been meticulously crafted to perfection. The open-concept living space is drenched in natural light, accentuating the exquisite finishes and modern elegance that define this home. The state-of-the-art kitchen is a culinary enthusiast's dream, featuring top-of-the-line appliances, sleek cabinetry, and a stunning waterfall island that serves as the centerpiece for entertaining.The three bedrooms are sanctuaries of tranquility, each designed to offer maximum comfort and style. The master suite is a true retreat, boasting a luxurious en-suite bathroom with spa-like features and ample closet space. The additional two bedrooms are equally inviting, perfect for family, guests, or a sophisticated home office setup.With two pristine bathrooms, mornings are a breeze, and evenings are a chance to unwind in style. Every corner of this condo reflects contemporary aesthetics paired with timeless charm, making it not just a home but a statement.Located in the heart of Toronto, 155 Legion Road offers more than just a breathtaking home; it presents an unparalleled lifestyle. Enjoy the convenience of being just moments away from world-class dining, shopping, and entertainment. With easy access to major highways and public transit, the entire city is at your doorstep. (id:60365)
2704 - 155 Legion Road N
Toronto, Ontario
Welcome to the epitome of Luxury living at 155 Legion Road, Lower Penthouse Unit 2704, where sophistication meets comfort in the heart of vibrant Toronto, Ontario. This stunning executive condo sprawls across two magnificent floors, offering unparalleled views and a lifestyle of absolute prestige. The open-concept living space is drenched in natural light, accentuating the exquisite finishes and modern elegance that define this home. The state-of-the-art kitchen is a culinary enthusiast's dream, featuring top-of-the-line appliances, sleek cabinetry, and a stunning waterfall island that serves as the centerpiece for entertaining. The three spacious bedrooms are sanctuaries of tranquility, each designed to offer maximum comfort and style. The master suite is a true retreat, boasting a luxurious en-suite bathroom with spa-like features and ample closet space. The additional two bedrooms are equally inviting, perfect for family, guests, or a sophisticated home office setup. With two pristine bathrooms, mornings are a breeze, and evenings are a chance to unwind in style. Every corner of this condo reflects contemporary aesthetics paired with timeless charm, making it not just a home but a statement. Located in the heart of Toronto, 155 Legion Road offers more than just a breathtaking home; it presents an unparalleled lifestyle. Enjoy the convenience of being just moments away from world-class dining, shopping, and entertainment. With easy access to major highways and public transit, the entire city is at your doorstep. Imagine waking up every day to panoramic views of the Toronto skyline, hosting elegant gatherings in your spacious living area, or simply enjoying a peaceful evening on your private balcony, watching the city lights twinkle below. (id:60365)
A - 31 Milford Avenue
Toronto, Ontario
Freestanding industrial building with retail (approx. 300 S.F., front area) & warehouse space (approx. 5,000 S.F., back area). Close to highway 400 & 401 and downtown core. Steps from TTC bus stop. New roofing. Staff break area & washroom in warehouse. NO AUTO REPAIR business! (id:60365)
100 Folgate Crescent
Brampton, Ontario
Welcome to this stunning 5-year-old detached home built by Marycroft Homes, This Malibu model features spacious 4-bedroom, 4-bathroom home offers over 2,200 sq. ft. of thoughtfully designed living space, perfect for modern family living. Over $70,000 spent in builder upgrades, including elegant hardwood floors, upgraded staircase with iron pickets, stylish pot lights, extended kitchen cabinetry, and high-end stainless steel appliances.Each bedroom has access to a bathroom, offering comfort and convenience for the whole family. Ideally located close to schools, parks, and major highways, this home combines luxury with practicality in a family-friendly community.Dont miss your chance to own this beautiful home! (id:60365)
58 Farningham Crescent
Toronto, Ontario
Welcome To 58 Farningham Cres - Nestled On One Of The Most Prestigious Streets In Princess Rosethorn, Coming fully furnished. This Is One Of Toronto's First Net Zero Ready Custom Homes making it A Rare Fusion Of Modern Luxury, Timeless Elegance, And Sustainable Design Of Over 4,000 Square Feet Of Living Space. The Main Level Combines Kitchen With Living Space And Has A Soaring 12-Ft Ceiling. The Open-Concept Layout Has Floor-To-Ceiling Windows And Skylights Creating An Airy, Light-Filled Space. The Chefs Kitchen Is The Heart Of The Home, Featuring A Dramatic 10-Ft Quartz Island, Built-In Wine Fridge, Prep Sink, High-End Appliances Including A 6-Burner Gas Stove, And A Cozy Breakfast Nook. The Elegant Dining Area Includes A Walk-Out To The Backyard, Plus A Convenient Servery/Bar With A Second Dishwasher Perfect For Entertaining. Relax In The Living Room By The Wood-Burning Fireplace, A Rare Luxury In Modern Builds. The Main-Floor Also Has A Private Suite With Its Own En-Suite Bath Which Offers Flexibility For Guests Or Multi-Generational Living. Upstairs, The Primary Retreat Is A True Sanctuary With A Spa-Inspired En-Suite Bath Featuring Heated Floors, A Freestanding Tub, Glass Shower, Double Vanity, And A Stunning Oversized Private Balcony - Perfect For Relaxing Outdoors. This Home Is Built For Comfort And Efficiency With A Full Heat Pump System For Heating, Cooling, And Hot Water. It Has Upgraded Insulation, Triple-Pane Windows, And High-Efficiency Doors Ensuring Long-Term Energy Savings And Providing Unmatched Comfort. The Legal Basement Apartment Adds Extra Value And Is Ideal For In-Laws, Or Personal Use. All Of This In A Highly Sought-After Etobicoke Neighbourhood, Close To Top-Rated Schools, Parks, And Amenities and comes fully furnished. (id:60365)
1182 Dufferin Street
Toronto, Ontario
Situated in the family-friendly Wallace-Emerson Community, this semi-detached 2-storey property is a blank slate that awaits your personal vision . This home is a perfect blend of size, location and amenities. Ideally suited for an investor and/or first-time buyer who is not afraid to roll up their sleeves to create their own personalized space. The home features 3 bedrooms, 2 baths, spacious principal-sized rooms, parking via laneway access and a large backyard. Situated within walking distance to Dufferin Subway Station, local shops and eateries and the Wallace Emerson Recreation Centre. Don't wait - come explore for yourself what living in one of Toronto's most thriving and convenient neighbourhoods will feel like! (id:60365)
323 Harold Dent Trail
Oakville, Ontario
Stunning 6 Years Old House With 4 Large Spacious Bedrooms + Den/Office & Computer Alcove, With 3.5 Bathrooms in TheHeart Of Oakville's Prime & Desireable Glenorchy Family Neighbourhood. Premium Lot, Across from Local Park, BackingOnto Large Lot Homes. 3007 Square Feet Double Car Garage Detached House, With Upgraded Separate Entrance from theBuilder, Approximately 1350 Square feet Additional in the Basement with a Partially Finished Basement, with Upgraded ColdCellar, & A Rough In Bathroom. Upgraded Main Floor Entry Porch & Stairs, Large Open To Above Open Concept Foyer, WithDouble Closets, With Upgraded Modern Metal Pickets on Stairway Going up to the 2nd Floor. Hardwood Flooring on the MainFloor in the Great Room, Dining Room and The Den/Office. With Upgraded Pot Lights & Upgraded Light Fixtures Througoutthe Main Floor of the House & Exterior Of House (ESA Certified). The Great Room with a Modern Open concept Layout, withDouble Sided Gas Fireplace, Renovated New Modern White Kitchen and Breakfast Area, With New Quartz Countertops, NewPantry, New Undermount Sink, Upgraded Undermount Lighting, Upgraded Ceramic Backsplash, Upgraded Water Line forRefrigerator. Upgraded Stainless Steel Appliances W-Premium Vent. Spacious Large Dining Room, & Spacious Den/Officewith French Doors. Mud Room with access to the Garage, & a Large Closet. Primary Large Bedroom W-5 Piece EnsuiteBathroom, Upgraded Frameless Shower, & Two Large Walk in Closets. 2nd Bedroom is A Large Bedroom With VaultedCeiling, & Has its Own 4 Piece Ensuite Bathroom. 3rd & 4th Bedrooms are Spacious With Large Closets with a Jack and JillBathroom. Fully Fenced Back yard, also has a GAS BBQ Connectivity. Walking Distance to Schools, Library, NeighbourhoodParks, Trails, Stores, Offices, Supermarkets, Cafe's, Public Transit, 16 Mile Sports Complex. Minutes Drive to Shopping plazas,Costco, Oakville Mall, Supermarkets, Entertainment, Lake, 403/QEW/401/407/427, GO Buses, GO Trains, Niagara+ (id:60365)
455 Scott Boulevard
Milton, Ontario
Welcome to 455 Scott Blvd. Conveniently Located In Milton. This 4 Bedroom, 3 Bath Home Is Ready To move In. Step Inside To An Open Concept Living Space Offering A Combined Living/Dining Room, Family Room With Gas Fireplace And A Large Eat-In Kitchen With Walkout To Backyard. Upstairs Offers A Huge Master Bedroom With 4pc Ensuite And Walk In Closet. Two Other Bedrooms Share A 4pc Bathroom And A 4th Bedroom Provides Ample Space. Upstairs Laundry Room Tops Off The Upstairs. Basement With Separate Entrance Through The Garage Provides An Inlaw Suite With Kitchen, 2 Bedrooms And 3pc Washroom. Separate Laundry Is Provided In The Basement. This Home Is Move In Ready For Your Larger Family Or Rental Investment Opportunity. Home Is Vacant And Under Power Of Sale. (id:60365)

