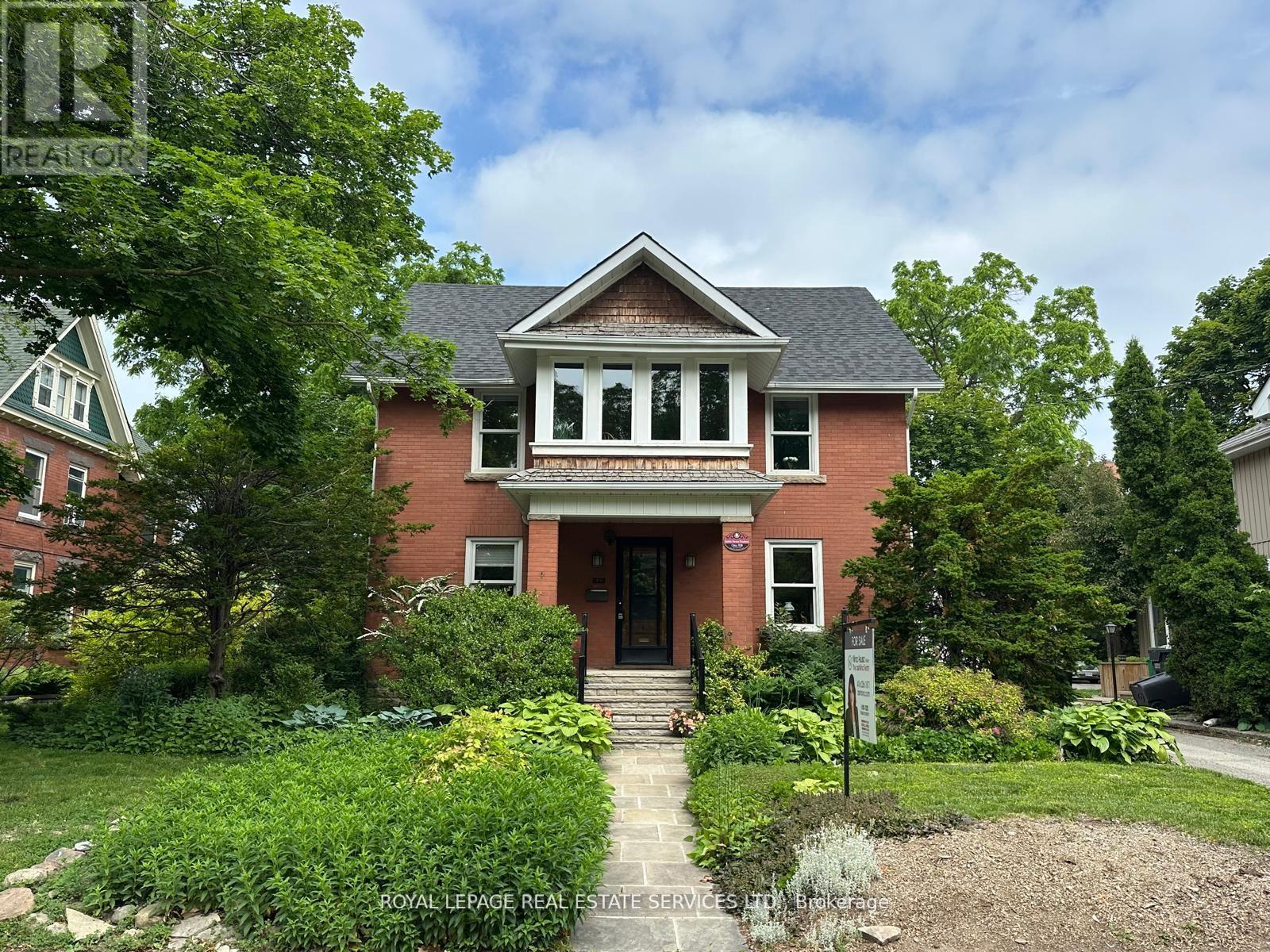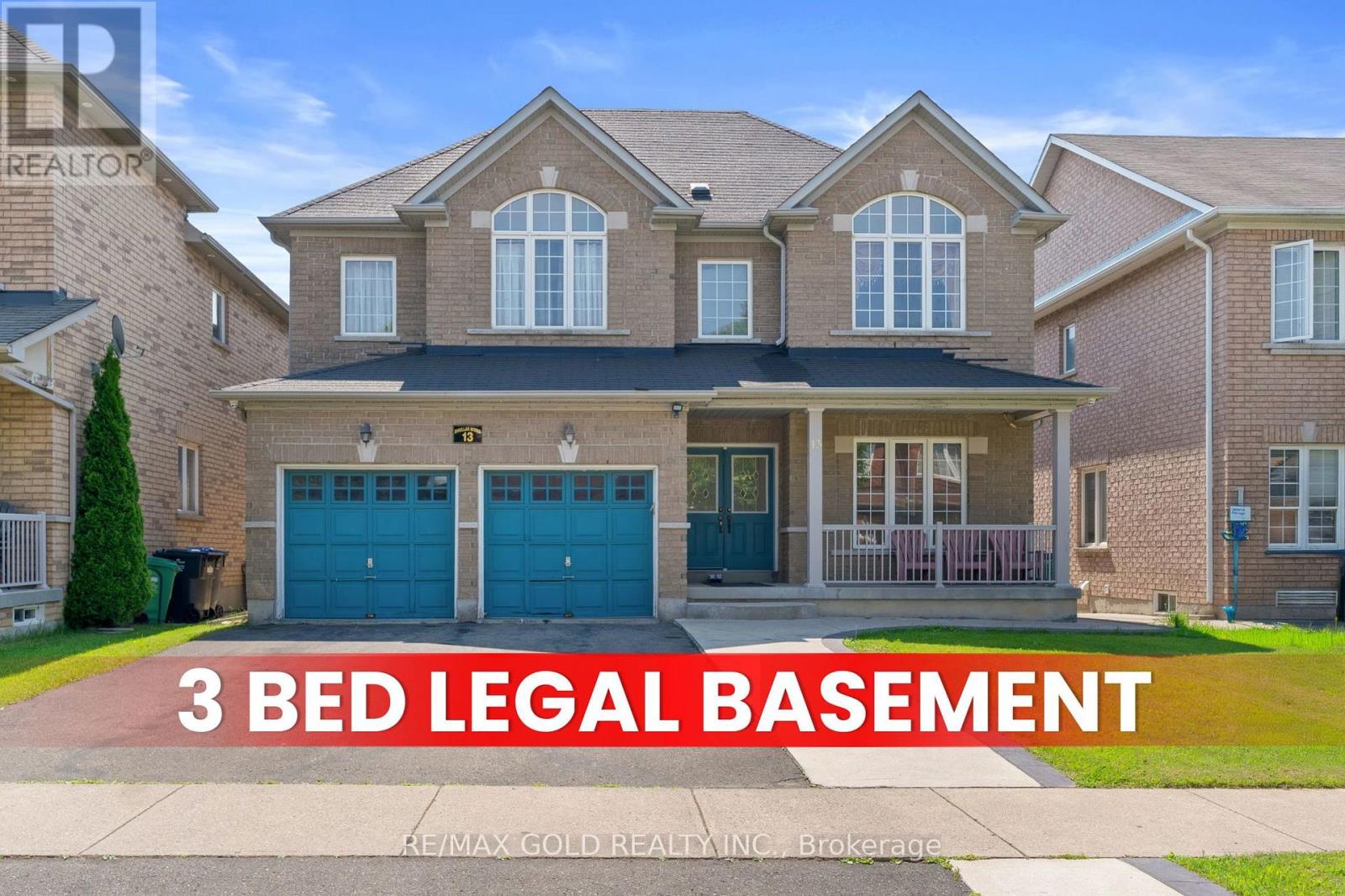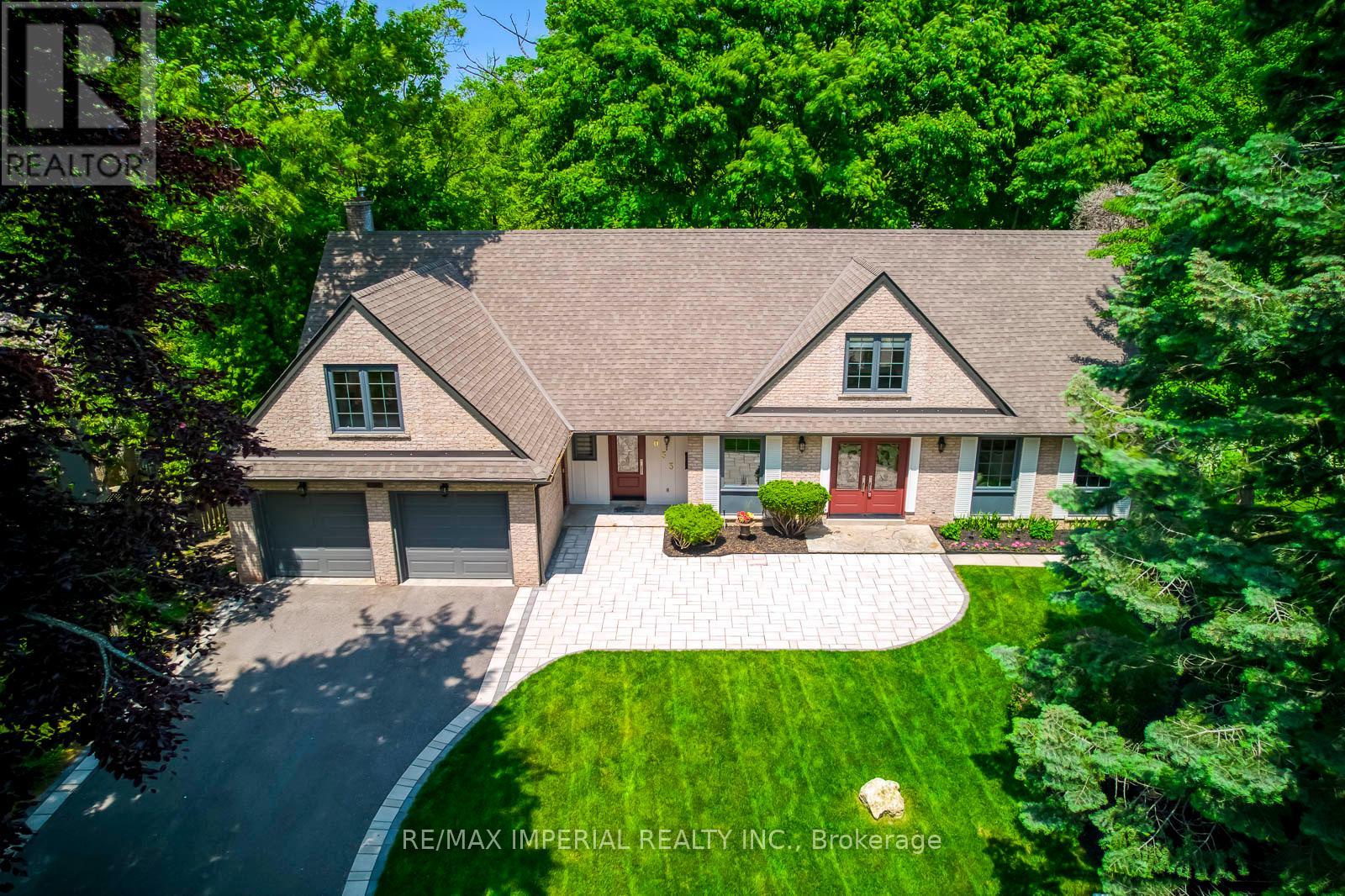Basement - 324 Winfield Terrace
Mississauga, Ontario
This fully finished basement features a private separate entrance, two bedrooms, a kitchen, and laundry. Only the basement is available for rent, main and second floors not included. Enjoy privacy with no rear neighbours, backing onto green space. One driveway parking space included. Conveniently located near schools, parks, and a short drive to Square One Mall. Ideal for quiet, responsible tenants. (id:60365)
211 - 1471 Maple Avenue
Milton, Ontario
Welcome to Suite 211 at 1471 Maple Avenue in Milton's desirable Maple Crossing community. This spacious Windsor model offers two bedrooms and two full bathrooms in a well-designed layout ideal for couples, small families, or roommates. Featuring hardwood flooring throughout and California shutters, the unit is filled with natural light and offers a clean, modern aesthetic. Freshly painted and updated with new light fixtures in the kitchen, living room, and bedrooms, the unit is move-in ready and provides a comfortable, low-maintenance lifestyle. The suite includes a private balcony, a designated underground parking space, and an on-site storage locker for added convenience. Located close to the elevator, access is easy and practical. Residents enjoy a range of amenities within the building, including a fitness room and a large party room ideal for hosting gatherings or simply enhancing everyday living. Visitor parking is plentiful, and the building is well maintained with professional management. Maple Crossing is known for its ideal location in the Dempsey neighbourhood, just minutes from Highway 401 and the Milton GO Station making it perfect for commuters. Schools, shopping, restaurants, public transit, and parks are all nearby, offering convenience and walkability. Built by Sutherland Development, the community is quiet, pet-restricted, and ideal for those seeking a peaceful yet connected lifestyle. Available for Sept 1st occupancy. Rental application, employment letter, references, photo ID, and an Equifax credit report are required. First and last months rent deposit will also be needed. This is a well-cared-for unit in a prime location - book your showing today. (id:60365)
32 Wellington Street E
Brampton, Ontario
Timeless Elegance Meets Modern Comfort in the Heart of Downtown Brampton. Step into the charm and character of this stunning Circa 1925 home where timeless craftsmanship meets thoughtfully curated modern updates. From the moment you enter, you'll be captivated by the exquisite millwork, rich hardwood flooring, and a classic floor plan that seamlessly blends formal elegance with everyday comfort. An inviting fireplace sets a warm, sophisticated tone in the main living area, while the layout offers both traditional and open spaces perfect for entertaining and family life. With four spacious bedrooms on the second floor and a massive finished loft that serves beautifully as a fifth bedroom or luxurious primary retreat, this home adapts effortlessly to your lifestyle. The upper sunroom offers a tranquil space to unwind, overlooking the front gardens and adding to the homes enchanting charm. At the rear, a stunning family room addition with wraparound windows brings the outdoors in, showcasing a private backyard oasis filled with lush perennials, blooming wisteria vines, and a newly built deck ideal for summer entertaining or peaceful morning coffees. A designated garden plot allows you to grow your own vegetables, and a double garage provides ample storage or the potential for a future garden suite, workshop, or spacious two-car parking. There's room for up to five vehicles total. Enjoy modern updates throughout, including renovated bathrooms, a modernized kitchen, some newer windows (2024), a new roof (2022), and efficient gas radiant heat for year-round comfort. Located just steps from Gage Park, downtown shops, acclaimed restaurants, cultural events, walking trails, and GO Transit, this rare offering is more than a home its a piece of Downtown Brampton's elegant lifestyle with all the conveniences of contemporary living. Don't miss your chance to own this one-of-a-kind downtown gem. Schedule your private viewing today. (id:60365)
5315 Ferret Court
Mississauga, Ontario
Three Story Semi House Newly Renovated Kitchen With 4 Bedrooms (Each With Beautiful Chandelier) On A Quiet Cul-De-Sac In Most Desirable Area Of Mississauga (Highway 10 Eglinton) Minutes To Mcdonald And Fit4Less(Fitness), Walk-In Clinic, Schools, Parks, Sq-1 Shopping Centre, Restaurants. Quick Access To Highway 403/401, Go Transit And Future Lrt. Perfect Family Home For Working Professionals, Couples With A Small Family. No Pet, No Smoking. (id:60365)
13 Footbridge Crescent
Brampton, Ontario
Legal 3-Bedroom Basement Apartment with Separate Entrance & Separate Laundry! This beautifully upgraded 4+3 bedroom, 5-bath home sits on a premium 45 Ft wide lot and features 3 full washrooms on the second floor and 2 full bathrooms in the legal basement perfect for extended family or rental income. The basement also includes its own private laundry for added convenience and privacy. Enjoy a grand double door entry, spacious foyer and hallway, separate living, dining, and family rooms with a cozy gas fireplace. The open-concept kitchen offers a center island, tall cabinets, and a bright breakfast area. Additional highlights include 9 ft ceilings, gleaming stained strip hardwood floors, main floor laundry, and direct access to the double car garage. Located minutes from Trinity Common Mall, Brampton Civic Hospital, Hwy 410, schools, parks, and public transit this home has it all! (id:60365)
2202 - 3700 Kaneff Crescent
Mississauga, Ontario
Spacious 2+1 Bedroom Condo with Panoramic City Views in the Heart of Mississauga!Welcome to this bright and beautifully maintained 2-bedroom, 2-bathroom condo with a versatile den/solariumperfect as a 3rd bedroom, home office, or creative space. Located on the 22nd floor, this unit offers uninterrupted skyline views and floods of natural light throughout.From the moment you enter, you'll be impressed by the expansive open layout, featuring a warm and inviting foyer, a large living area ideal for relaxing or entertaining, and a separate dining space perfect for family dinners or hosting guests. The kitchen is both functional and spacious, with ample cabinetry and countertop space to inspire your inner chef.Enjoy the rare oversized laundry room, offering bonus storage or pantry options! The primary suite features a walk-in closet and private ensuite, while the second bedroom is generously sized for guests or family.Residents of this well-managed building enjoy 24-hour concierge service, a full fitness centre, indoor pool, and recreation facilitiesall designed to support a comfortable, convenient lifestyle.Situated just steps from the upcoming Hurontario LRT, Square One, Celebration Square, and endless dining, shopping, and transit options, this location simply cant be beat. (id:60365)
1033 Wenleigh Court
Mississauga, Ontario
Welcome to a truly unique and breathtaking property nestled in one of Lorne Parks most coveted and private cul-de-sacs. Backing directly onto a lush ravine and gently flowing brook, this estate-like home offers the serenity of Muskoka living right in the heart of the city. Set on nearly one acre of pristine land, this pie-shaped lot boasts a remarkable 213-foot rear width and stretches 289 feet deep, offering unparalleled privacy and natural beauty. Surrounded by towering 150-year-old maples, every enlarged window frames a tranquil view of the forest canopy, creating a living experience unlike any other. With over 5,000 sq ft of finished living space, this warm and inviting residence features A spacious main floor family room and grand living room, A gourmet kitchen walking-out to a deck with grandeur view of the ravine. Three wood-burning fireplaces. Walk-out finished basement with executive office, rec room, and games room. Flagstone patio overlooking mature woods and the ravine. Recently renovated with over $400K in upgrades, thoughtfully combining classic charm and modern elegance. A dream home for nature lovers, artists, and architects alike, this is a rare offering in an unbeatable location. Top-rated schools, Lake Ontario, Jack Darling Park, walking trails, and boutique shops are all nearby, making this the perfect blend of peaceful retreat and urban convenience. Don't miss this once-in-a-lifetime opportunity to own a true ravine masterpiece in Lorne Park. (id:60365)
118 Valerie Crescent
Wasaga Beach, Ontario
Stunning Custom-Built Home Just Steps from Allenwood Beach! Welcome to your dream home in Wasaga Beach! This brand-new, sun-filled custom build by Wakelin Homes is just a 4-minute walk to the pristine sands of Allenwood Beach, one of Wasagas most sought-after shorelines. Nestled on a private, tree-lined lot with protected wetlands in the backyard, this home offers both tranquility and style. Inside, you'll find hardwood flooring throughout the main and upper levels, creating a warm and sophisticated atmosphere.The main floor features potlights, a spacious mudroom, a dramatic two-storey family room, and a truly show-stopping, magazine-worthy eat-in kitchen- perfect for entertaining. Highlights include a large central island, quartz countertops, stainless steel appliances, a coffee bar, a pantry, and an abundance of custom cabinetry. Upstairs, the primary suite is your private retreat with three separate closets and a luxurious 5-piece ensuite, complete with glass shower and a standalone soaker tub overlooking the backyard nature oasis. Two additional generously sized bedrooms share a well-appointed main bathroom. You'll also love the convenient second-floor laundry room, featuring ample cabinetry and a folding counter. The fully finished basement offers even more living space, with oversized windows that flood the area with natural light, laminate flooring, and a modern 4-piece bath, ideal for guests or family movie nights. Covered under Tarion Warranty, this home is the perfect blend of elegance, comfort, and location. (id:60365)
192 Little Avenue
Barrie, Ontario
Lots of Potential for this home and lot, great set up for a potential 2nd suite or extended family, or take advantage of the large 74 x 147 and add a Detached Garage with a 3rd suite already has the driveway paved into the back yard. Home needs some updating, spacious layout with large kitchen, separate dining and living room, 2 spacious bedrooms on the main floor, finished basement with 2 bedrooms, large living room and 4 pce bath, office or game room, Cold cellar and storage room. Large side deck, fully fenced yard with large mature trees, perennial gardens, veg garden area with extensive mature Raspberry bushes. Walking distance to Assissinack Public School and Innisdale Secondary School, Allandale Rec Centre and easy access to Hwy 400 and Yonge St. Shingles (2015) Furnace (2016), Heat Pump (2023). (id:60365)
12 - 488 Yonge Street
Barrie, Ontario
This 3 bedroom, end unit, 1.5 bath 2 storey townhouse is ideally located on a transit route and is close to schools, parks, restaurants, retail. Easy access to HWY 400 & HWY 11, 2 Go Stations, Barrie's vibrant waterfront and more. Main floor living space is open concept with kitchen, breakfast bar, dining area and living room with W/O to rear deck and fully fenced yard. Upper level has 3 good sized bedrooms all with walk-in closets, ceiling fans, and they share a 4 piece semi-ensuite. Lower level is unfinished, but has high ceilings , above grade windows and a laundry area. Monthly Common Element Fee is $215.40 & covers lawn maintenance, garbage and snow removal. Quick close available. Roof: 2017, Furnace: 2015, Central Air: 2019, Water Softener: 2020, New Vinyl Flooring: 2021 (id:60365)
210 Bradford Street
Barrie, Ontario
HIGH-EXPOSURE COMMERCIAL SPACE FOR LEASE IN THE HEART OF BARRIE! Unlock the potential of this prime commercial lease opportunity in a high-traffic, central location just minutes from downtown Barrie, public transit, Highway 400, and the citys vibrant waterfront. This updated century home exudes charm while offering over 2,100 sq ft of versatile office or retail space, making it ideal for entrepreneurs, business owners, or professionals looking for a live/work setup. Step inside to discover character-filled interiors with soaring ceilings, rich wood details, and modern updates that create a warm yet professional environment. Zoned for various commercial uses, this space can accommodate offices, boutiques, studios, or client-facing businesses. A detached 1-car garage with a workshop at the back provides additional storage or workspace, adding even more functionality to this unique property. Parking for four vehicles ensures easy accessibility for employees and customers. Take advantage of this high-visibility location and establish your business in a space that offers both functionality and timeless charm! (id:60365)
35 Gina Drive
Vaughan, Ontario
Welcome To This Beautiful Single Detached ( Ground Level ) In The Heart Of Vaughan Location Have Slide Door Walkout To Beautiful Backyard & Fully Fenced Privacy. Close To All Amenities (Bus Stop, Supermarket, School, Bank, Hospital, Vaughan Mills Outlet Mall, Canada Wonderland, Minutes To hwy 400& 407). Looking For A Single, Couple, Family . Quiet Area Good For Family, Students & Some People Are Working At Cortellucci Vaughan Hospital, Vaughan Mall . (id:60365)













