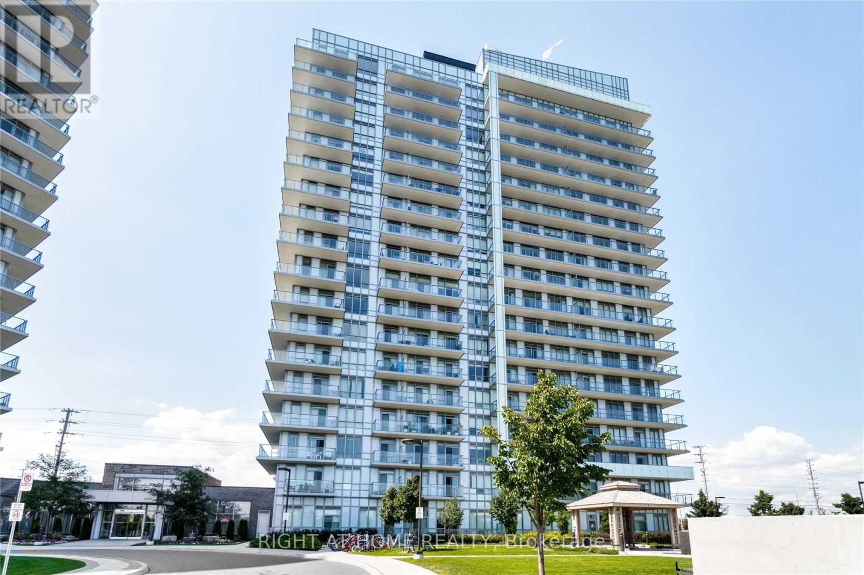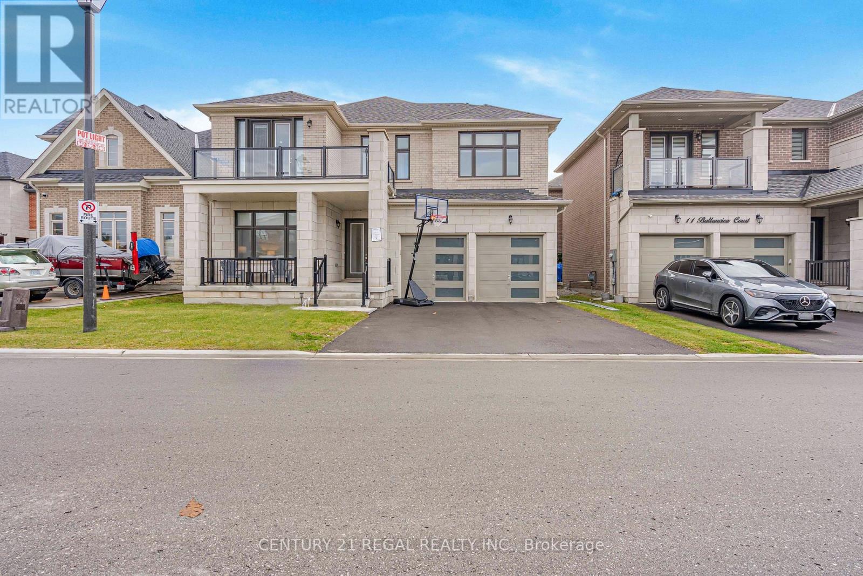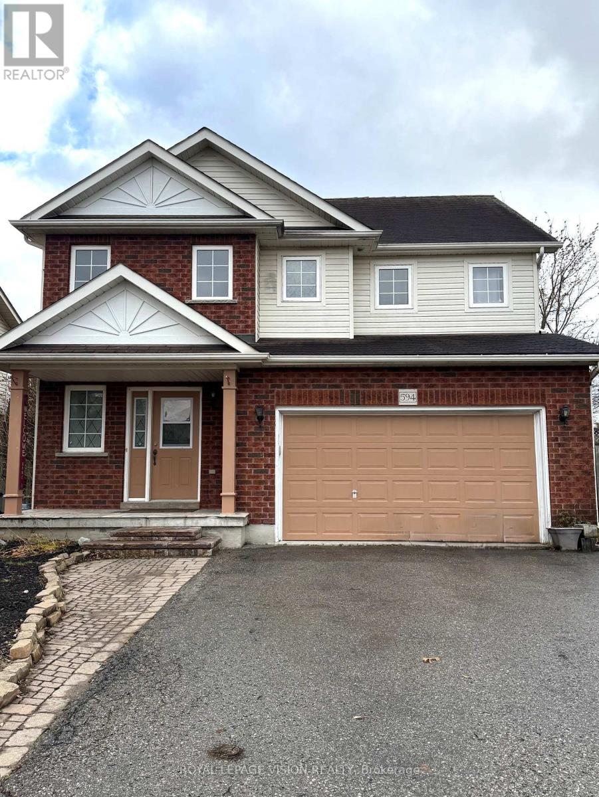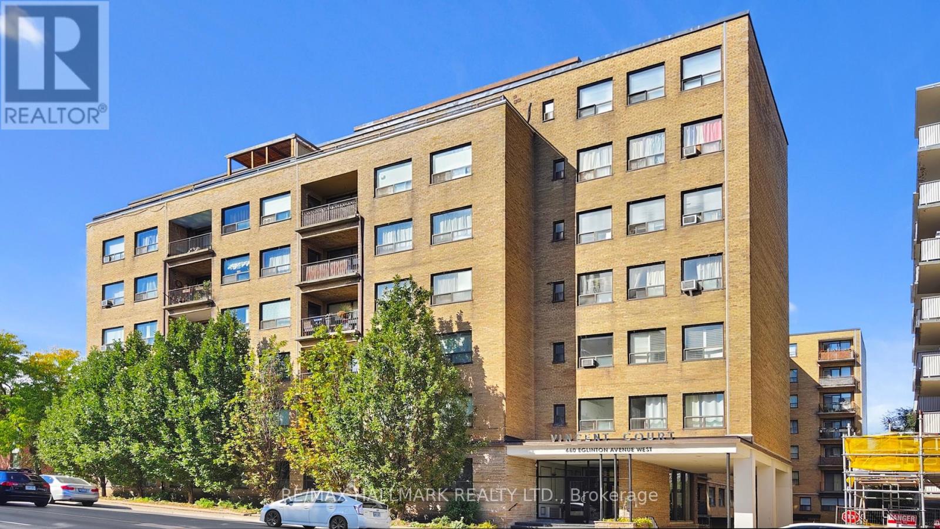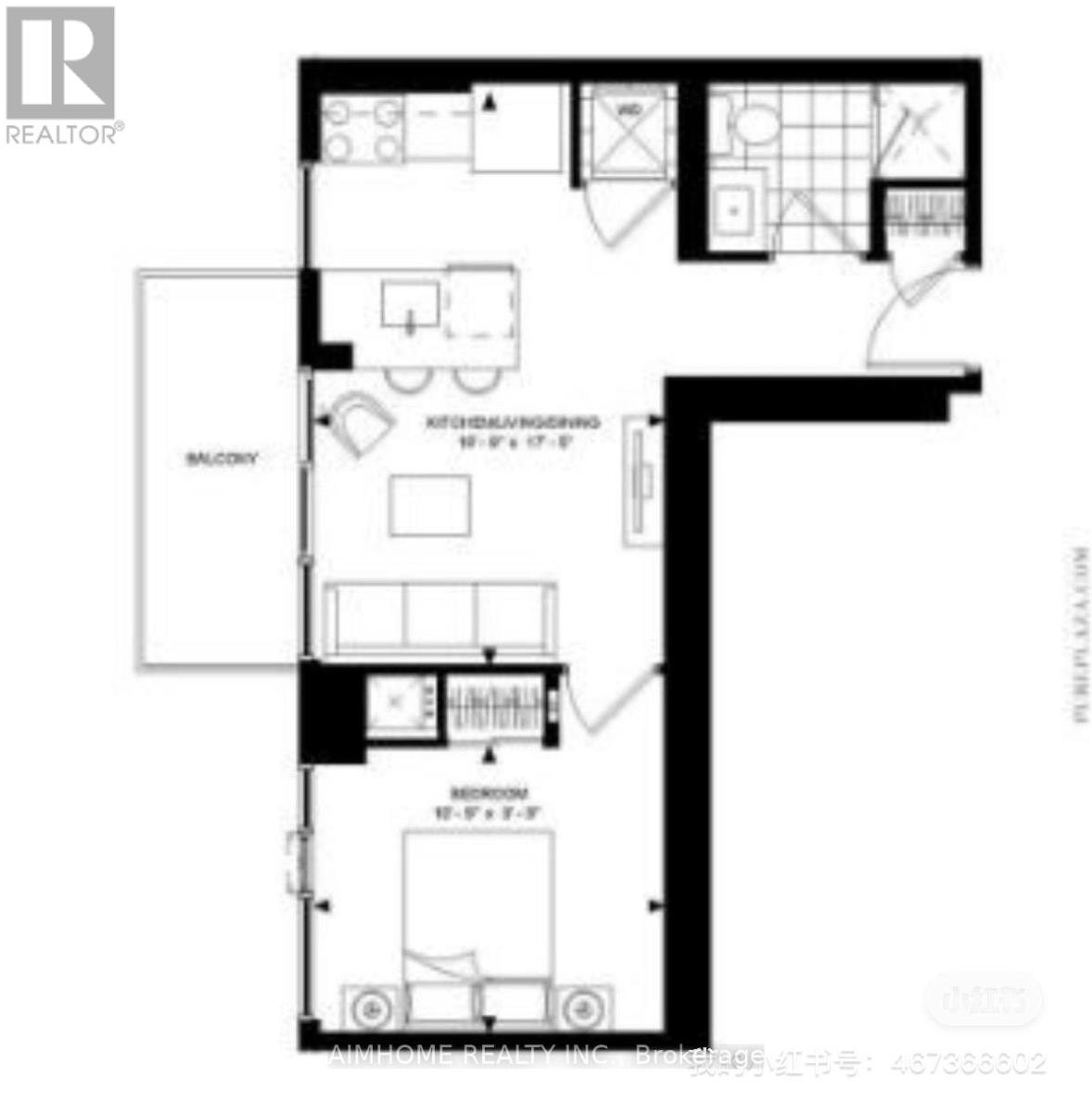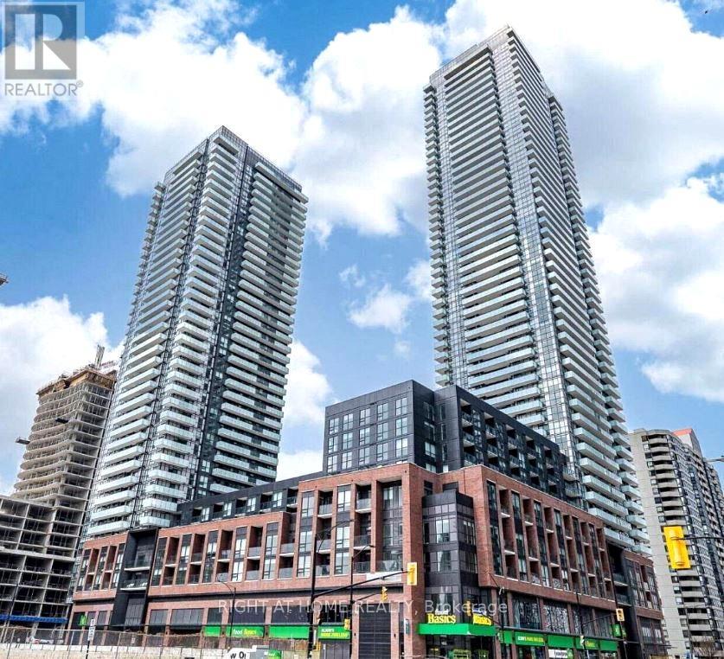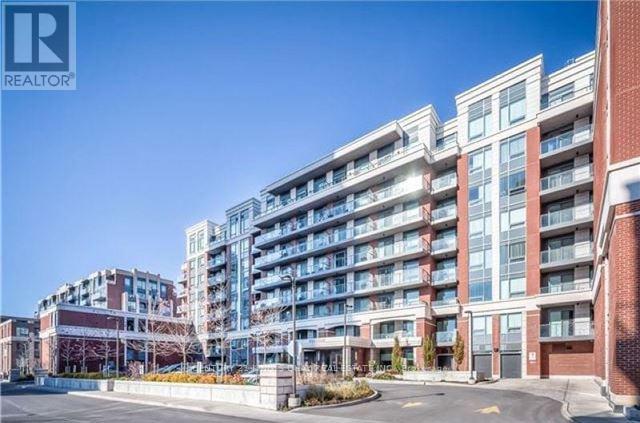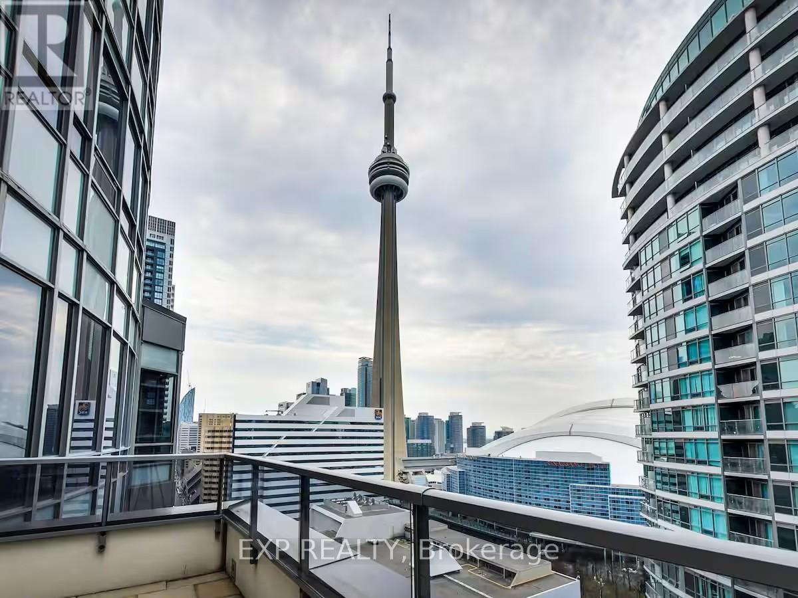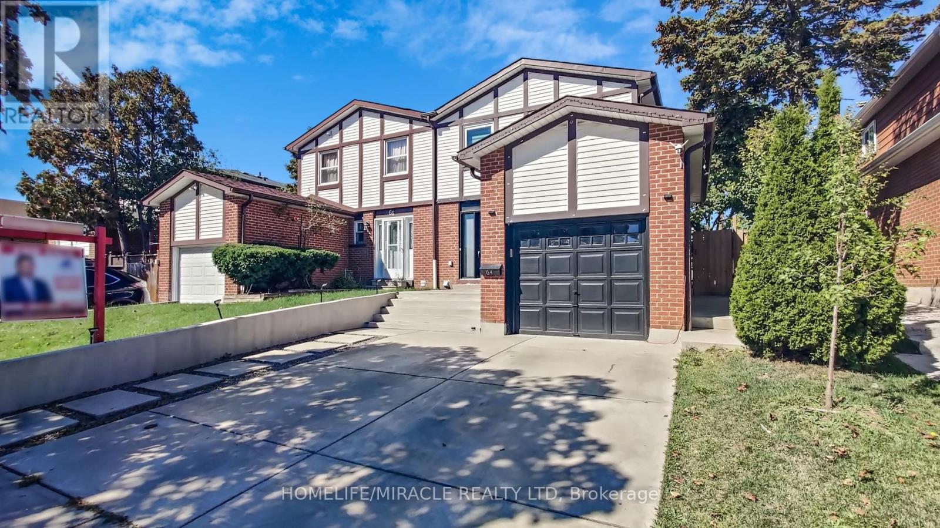7801 Woodbine Street
Niagara Falls, Ontario
Beautifully updated, bright, and impeccably maintained. One of the largest lots in the neighbourhood at 75X173 ft. This renovated 3+1-bedroom semi-detached home features a spacious eat-in kitchen with abundant cabinetry, generous counter space, and a gas stove. The living and dining area offers gleaming hardwood floors and an oversized patio door that opens to a stunning, private pie-shaped yard-professionally landscaped with mature trees and lush gardens. A perfect retreat for anyone who loves nature or gardening. (id:60365)
3114 Searidge Street E
Severn Township, Ontario
Welcome to this stunning brand-new 3-bedroom home with a main-floor den, ideally located in one of Orillia's most sought-after new subdivisions. This modern build offers bright, open-concept living with high-end finishes throughout, perfect for families, professionals, or anyone seeking contemporary comfort.Enjoy a never-lived-in home complete with all-new stainless-steel appliances, pristine flooring, and upgraded fixtures. The versatile main-floor den is ideal for a home office, playroom, or guest space.With its spacious layout, stylish design, and a neighbourhood that's quickly becoming one of Orillia's most desirable, this home is truly move-in ready. Start the new year right-and spend Christmas in your brand-new home! (id:60365)
1005 - 4655 Glen Erin Drive
Mississauga, Ontario
Welcome Home To Downtown Erin Mills. Well Situated In Proximity To Schools, Parks, Public Transits, Highways, Shopping And Much More.This Unit Features 2 Bedrooms , 2 Bath, Lg Balcony, Parking And Bicycle Storage Unit. An Abundance Of Natural Light With Floor To Ceiling. Windows And South Exposure, Exceptionally Luxurious Finishes - Unit Features 9" Smooth Ceilings, Wide Plank Laminate Flooring Throughout. Quartz Window Sills, Floor Tiles In Bathroom. (id:60365)
15 Ballanview Court
Whitchurch-Stouffville, Ontario
This luxury home in the Ballantrae community of Whitchurch-Stouffville The Rosewood Model; a beautifully designed home offering approximately 4368 square feet with high quality appointments. The open concept main floor features spacious great room a well-appointed kitchen with a large flush Breakfast Bar, quality built in appliances, servery, and an inviting dining area- perfect for family gatherings and entertaining. Upstairs, the generous primary Bedroom includes two His and Her walk-in closets and a luxurious ensuite. Additional bedrooms are well sized with easy access to full bathrooms, two ensuites and one Jack and Jill Bathroom and an upper-level laundry room provides everyday convenience. The house also has two beautiful rare balconies, a courtyard and thousands in upgrades, the main floor Boasts 10 feet ceiling and upgraded 9 feet basement ceiling,. Enjoy a private backyard perfect for relaxing or entertaining, along with easy access to top-rated schools, parks, trails, shopping, and trans The monthly POTL fee is $417.53 (id:60365)
594 Flagstone Court
Oshawa, Ontario
**Entire House**A Beautiful 2-Storey Home Nestled in North Oshawa, one of Oshawa's most Desirable Neighbourhoods. Spacious Open Concept Main Floor with Hardwood and Tile Floors. A Generous Eat-In Kitchen Featuring Glass Back-Splash And Ceramic Tiles Throughout. Walk-out to the Backyard from the Breakfast Area. A Greatroom with Hardwood Floors and a Fireplace. Cathedral Ceilings In Main Entrance. The Master Bedroom Features A 4-Piece En-Suite, His And Hers Closets. House Is Located On A Quiet Cul-De-Sac And Walking Distance To Great Schools, Parks and Shopping. Close to Durham College and UoIT. 407 Around The Corner For The Easy Commute. (id:60365)
1829 - 38 Grand Magazine Street
Toronto, Ontario
Gorgeous Bright One Plus One Bedroom Suite With Floor To Ceiling Windows. DT CN Tower View. Walk To Waterfront, Raptors, Harbour Front, Entertainment And Financial District. Minutes To Gardiner. Ttc. Streetcar Route Connects To Liberty Village/Exhibition To The West And Union Station To The East And Everything In Between.2 Separate Gyms, Media/Party Room, Meeting Rooms, Library, Pet Spa, Swimming Pool, Bookable Bbq Rooftop Space. (id:60365)
508 - 660 Eglinton Avenue W
Toronto, Ontario
Welcome to Vincent Court, an Art Deco inspired co-ownership building located in exclusive Forest Hill. This west facing 1 bed 1 bath suite offers approx. 700 sq ft of interior living plus a private balcony with an open view overlooking mature trees. Bright and spacious interior with a functional layout and no wasted space. Wood and tile flooring, crown moulding, and ample storage throughout. Tastefully updated eat-in kitchen with island, cook top, wall oven, mirrored backsplash and workspace. Open concept living has custom entertainment built-ins and an abundance of natural light with large windows. Over sized bedroom and cheerful renovated bath with geometric tile will impress! Monthly maintenance fee includes property taxes and utilities (except hydro), excellent value in prime location at Eglinton Avenue West and Spadina Road. Building features a common area terrace with BBQs. Parking spot is a rental. Steps to TTC, soon to open Chaplin LRT station, 9km Beltline nature trail for walking and biking. Close to shops along Eglinton, Spadina Village, restaurants, parks, tennis court, library, and top rated schools. (id:60365)
1511 - 50 Wellesley Street E
Toronto, Ontario
Beautiful And Modern One Bedroom Condo Located In Heart Of Downtown Toronto. Less Than One Minute Walk To Wellesley Subway Station. Walking Distance To University Of Toronto, Sick Kids, Mount Sinai Hospital And Toronto General Hospital. Convenient Access To Financial District, Entertainment District, Eaton Center And More (id:60365)
708 - 4130 Parkside Village Drive
Mississauga, Ontario
Experience comfort and modern design at Avia 2 in Parkside Village. This brand new Jr. 1-bedroom suite features a bright open-concept layout with large floor-to-ceiling windows and an east-facing balcony. The contemporary kitchen offers full-size built-in appliances, a sleek backsplash, and ample cabinetry. The bedroom includes sliding doors and a mirrored closet. A modern 4-piece bathroom and in-suite LG washer/dryer complete the home.Avia 2 offers premium amenities including a fitness centre, games room, guest suites, party room, and rooftop terrace with BBQs. Steps to the upcoming Hurontario LRT, Celebration Square, Sheridan College, Square One, Living Arts Centre, restaurants, groceries, and parks. Easy access to HWY 401/403/QEW. Includes 1 parking and 1 locker. (id:60365)
205 - 8228 Birchmount Road
Markham, Ontario
Nice and Clean Sun filled Condo Unit in a Demand Location Hwy 7 & Birchmount Rd. spacious clear view 1 bedroom + 1 Den Unit, den Can be used as 2nd bedroom or office. Modern Kitchen. Mins to Hwy 404/407, Go station. Steps to Viva/TTC/YRT to York University, Richmond Hill Center. 24 Hrs Concierge, Indoor pool, Gym, Table Tennis, Party room, Electrical Car Charger. (id:60365)
814 - 20 Blue Jays Way
Toronto, Ontario
Stylish Downtown Escape in the Heart of the City - Discover urban sophistication in this spacious 2 + 1 bedroom, 2-bath suite located at the landmark "The Element" in Toronto's vibrant King West / Entertainment District. With an efficient split-bedroom layout, modern granite kitchen, an open balcony and premium parking + locker included, it checks every box for lifestyle and convenience. Enjoy top-tier building amenities-24-hour concierge, rooftop terrace, private theatre, spa & gym-just steps to transit, dining and the waterfront. Airbnb friendly building. Den is a true room, can be used as living area, a bedroom or as an office. This unit could be sold as is with furniture. (id:60365)
64 Radford Drive
Brampton, Ontario
Welcome to 64 Radford Road in Brampton! This well-kept home offers 4 spacious bedrooms, a bright living and dining area, and a modern kitchen with stainless steel appliances and plenty of storage. Recent upgrades include a stylish modern TV wall and fresh new paint. Finished basement with bedroom, bathroom, and kitchen great for a growing family or in-law suite. Private driveway with ample parking. Close to schools, parks, shopping, and transit. A perfect blend of comfort and convenience in a family-friendly neighborhood. (id:60365)



