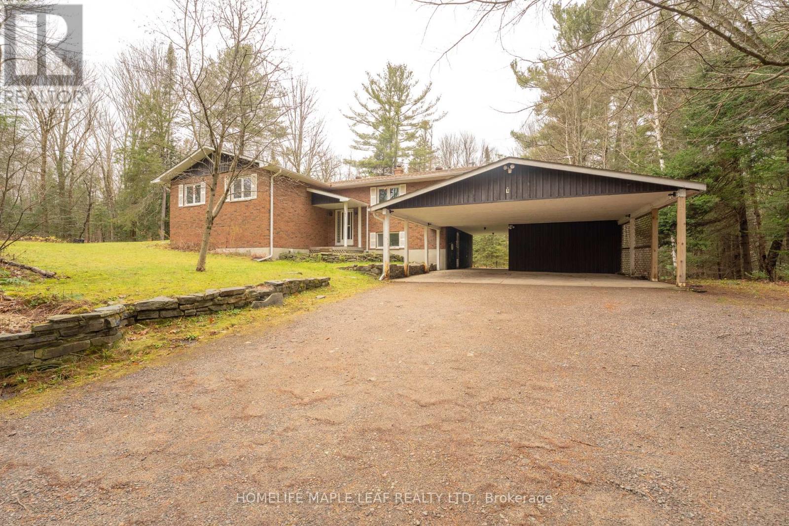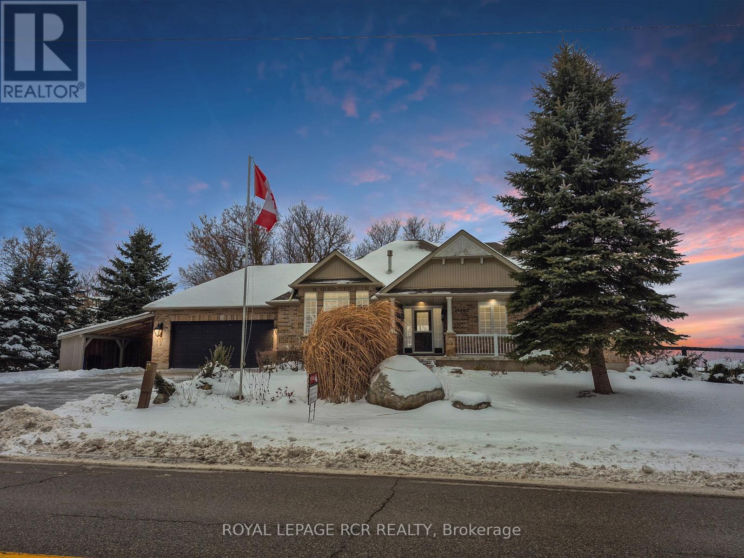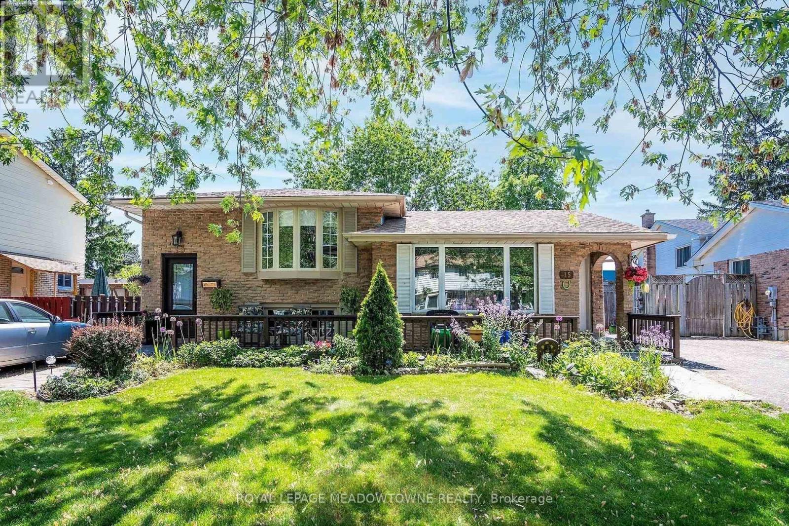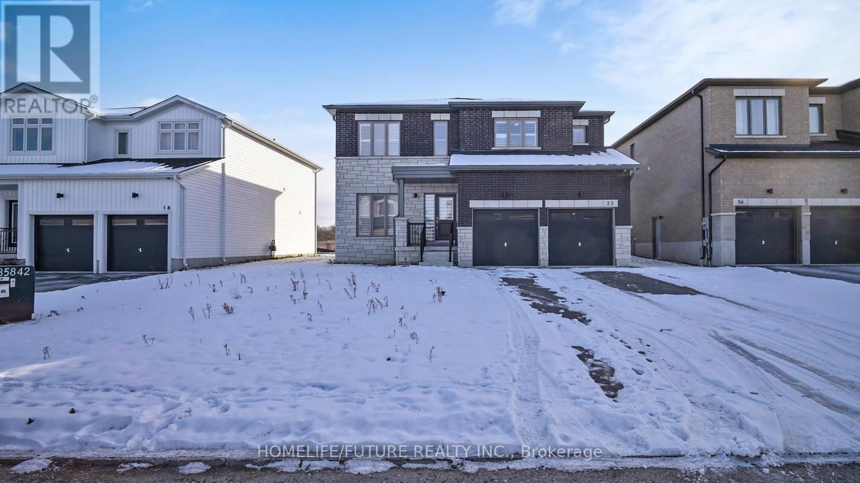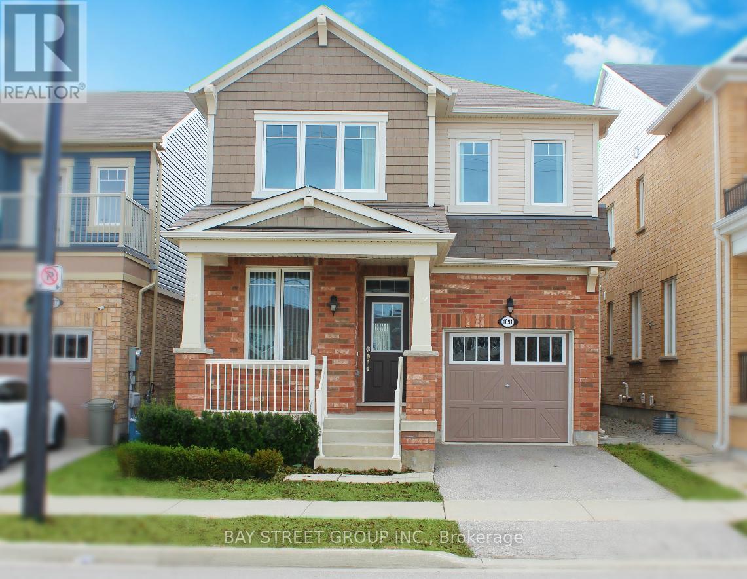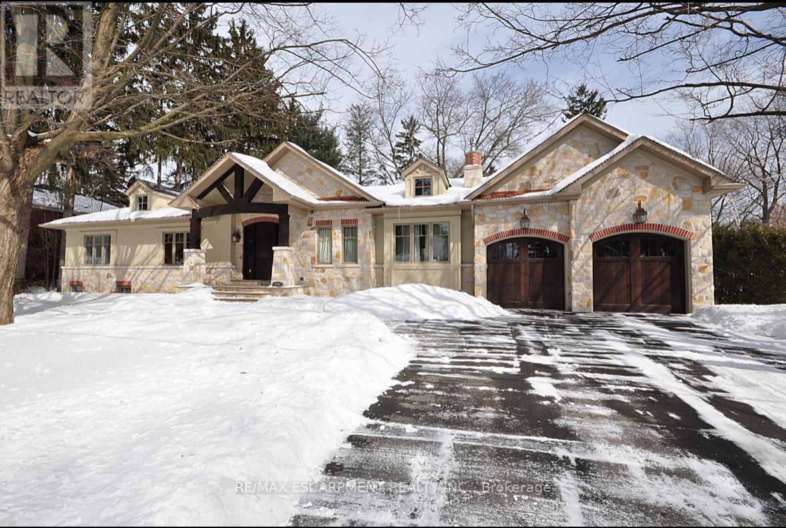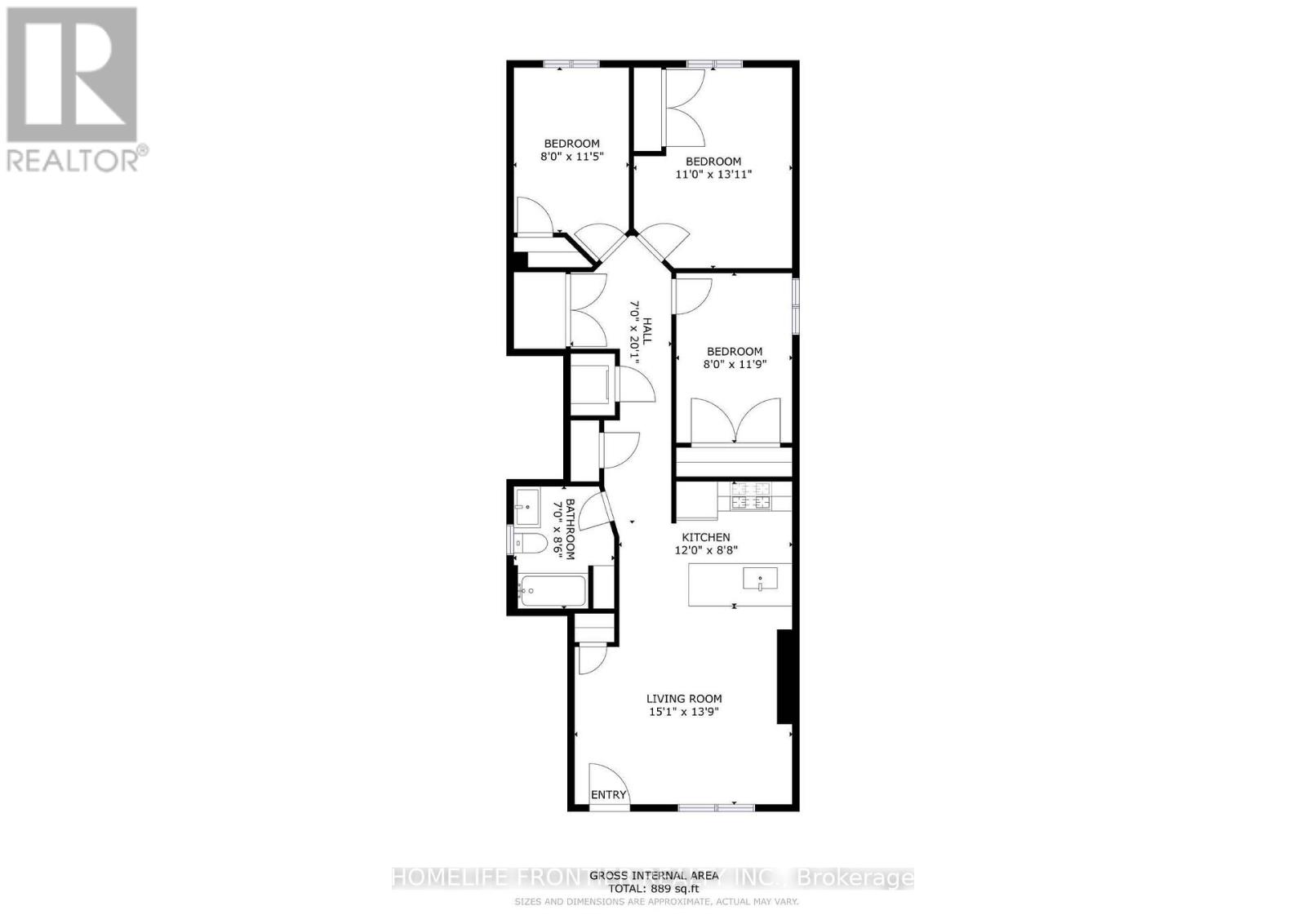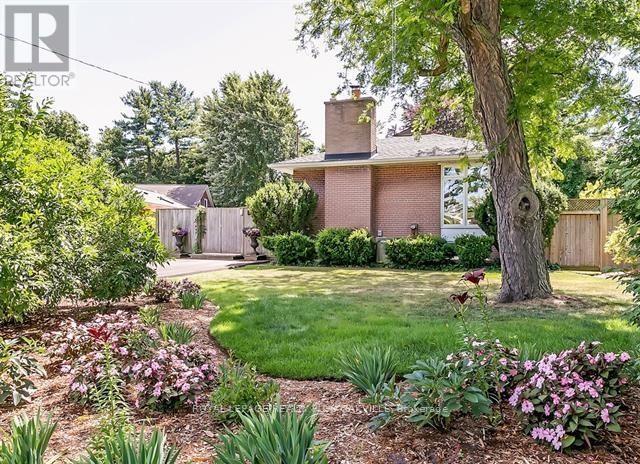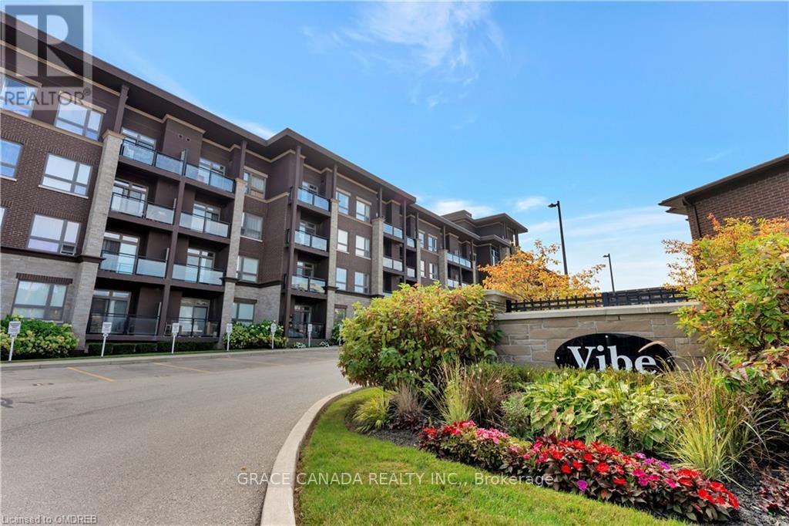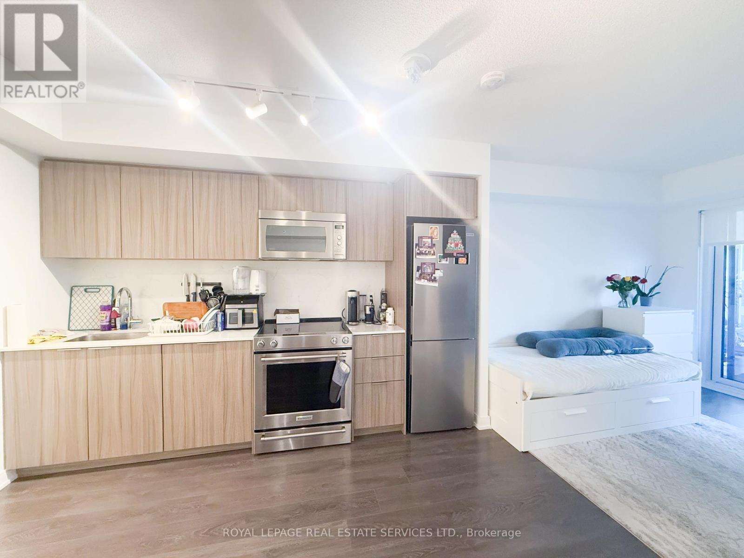1507 Muskoka 117 Road
Bracebridge, Ontario
Beautifully Updated Raised Bungalow on a Private, Forested Lot Just Minutes from Bracebridge!Discover this stunning 5-bedroom, 3-bathroom raised bungalow offering over 3,000 sq. ft. of finished living space, nestled in a serene forest setting minutes from Downtown Bracebridge. This property perfectly blends peaceful country living with the convenience of nearby urban amenities - and yes, it has fibre-optic high-speed internet!Set back from the road, the long private driveway leads to beautifully landscaped grounds, a double carport, and a spacious home that welcomes you with warmth and charm. The interior boasts an ideal semi-open concept layout with newer flooring throughout. The generous kitchen features ample prep space, abundant storage, a breakfast bar, and flows seamlessly into the dining and living areas - perfect for everyday living or entertaining.A highlight of the home is the stunning Muskoka Room, surrounded by large windows that frame picturesque woodland views. With a cozy wood-burning stove, it's a space you'll enjoy all year round. The main level offers a spacious primary suite complete with a walk-in closet and newly updated 3-piece ensuite. Two additional bedrooms, a full 4-piece bath, and a laundry room with built-in sink complete this level. The fully finished lower level adds even more value with a walkout to the backyard, with 2 additional bedrooms & a 2-piece powder room, second family room with wood stove and extensive storage space. This is a must-see property where pride of ownership shines. Don't miss your chance to own this private retreat in the heart of Muskoka! (id:60365)
285017 County Rd 10 Road
Amaranth, Ontario
AVAILABLE FOR SHORT TERM RENTAL! Exceptional Country Home with Premium Upgrades! This beautiful home, boasting over 2800 sq ft of living space nestled on a generous 1/2 acre lot, presents an exceptional opportunity for growing families or those seeking a tranquil retirement haven. Step inside to a spacious foyer and discover a light-filled home featuring hardwood and ceramic flooring throughout with no carpet! The main level is enhanced by elegant California shutters, adding style and privacy. The welcoming living area features a cozy fireplace. The heart of the home lies in the open-concept eat-in kitchen and dining room. Imagine family gatherings in the dining area with a convenient walk-out to a low-maintenance composite deck. The kitchen is a chef's delight, featuring double ovens, built-in stainless steel appliances, abundant counter space, and a dedicated coffee bar. The laundry room, just off the kitchen, offers a pantry, storage cupboards, and access to the heated garage which was being used by the owners as a home gym, offering versatile additional living space. In the lower level discover an open-concept entertainer's dream. This space features a stylish wet bar with bar fridge, dedicated theatre space with built-in surround sound, and a recreational area complete with a games area and a second inviting fireplace. An additional bedroom and 2-piece washroom on this level provide extra convenience and a space for guests. This remarkable property boasts a wealth of extras designed for comfort and easel; built-in deck storage, an on-demand hot water heater, a reverse osmosis water system and UV light for pristine drinking water, a charming cedar-lined cantina, a water softener, a secure fenced side yard, a large garden shed, and a permitted carport offering additional parking. Experience the tranquility of country living while enjoying the ease of being just 10 minutes from Orangeville and 2 minutes from schools. (id:60365)
Main - 15 Lafayette Drive
St. Catharines, Ontario
Fantastic 3 Bed, 1 Bath for Rent in Ideal Location! Features include an open-concept living/dining area, a large eat-in kitchen with plenty of storage, and a dedicated laundry. Three good-sized bedrooms and an updated 3-piece washroom complete the space. One parking spot included. Enjoy the fantastic location: steps to direct transit, grocery stores, restaurants, and parks. Ideal for those seeking comfort and convenience! (id:60365)
22 Bird Street
Norfolk, Ontario
**Room Rental **Shared Detached Home For Lease With Double Garage. Cozy Living Room With Fireplace. Separate Dining Room With Large Windows. Modern Kitchen With Stainless Steel Appliances. 2nd Floor With Spacious Bedroom With Closet And Window & Shared Washroom. Convenient 2nd Floor Laundry Access. **All Utilities Included** Tenant Pay For Their Own Internet. (id:60365)
2005 - 18 Knightbridge Road
Brampton, Ontario
Welcome to meticulously maintained spacious 2 bedroom plus den condo with modern washroom featuring a bright and airy open concept. Living and Dining area. Expansive living area accommodates large family gatherings connected to a spacious dining area. The living room flows effortlessly onto a large enclosed balcony perfect for relaxing with stunning view of Toronto skyline. Laminated flooring throughout living and dining rooms giving a contemporary feel. Situated in a primary location just moments away from Bramalea city Center, Brampton Library Go Bus, Brampton transit, Chinguacousy park, excellent schools, major highways, healthcare facilities, Tim Horton's and restaurants. Don't miss the opportunity to make this bright and spacious apartment your new Home. Perfect for first time home buyers and investors. (id:60365)
51 Quarry Edge Drive
Brampton, Ontario
Freehold end unit townhouse in a sought-after area for lease. Within walking distance ofschools, Walmart, and major retailers, this spacious townhouse features three generously sizedbedrooms, two and a half bathrooms, and ample walk-in closets. Three car parkings areavailable, and the property backs onto a school. A professionally constructed patio extendsinto the backyard. (id:60365)
1091 Biason Circle
Milton, Ontario
Don't Miss This Unparalleled Opportunity! This truly stunning, well-maintained Mattamy-designed detached home (approx. 2100 sq ft) offers 4+1 bedrooms and 4 bathrooms, providing exceptional space for a growing or multi-generation family. The second floor features 4 generous bedrooms including 2 primary (master) bedrooms, each with its own walk-in closet and luxury 4-piece ensuite bathroom, plus a convenient second-floor laundry room. The finished lower level includes an additional bedroom, ideal for guests, in-laws, or a teen retreat. The main floor offers a separate office/den, a large open-concept family room, and an upgraded modern kitchen with a breakfast/dining area and sliding door walk-out to the fully fenced backyard with interlocking paved patio. Beautiful hardwood floors run through the living, dining, family, and den areas, complemented by 9 ft ceilings on the main floor, a wood staircase, central vacuum, and numerous upgrades in this Energy Star certified home. Located in a family-oriented neighbourhood, this property is close to shopping plazas, schools, and Milton District Hospital. (id:60365)
225 Forestwood Drive
Oakville, Ontario
Gorgeous Bungalow On A Generous Private Lot With Double Car Garage and 4 Car Driveway. Nestled In Oakville's Most Desirable South East Streets. Huge Custom Kitchen W/ Granite Countertops and Island, Built-In Appliances, Sunken Family Room W/ Gas Fireplace & Walkouts To Large Stone Patios. Primary Bedroom w/ Lavish Ensuite and Walk-In Closet With Custom Cabinetry. Tranquil and Treed Backyard With Lots Of Room To Play. Lower Level Ideal For Teen Retreat. Walk To Downtown, Parks, Top Rated Schools, The Lake And Waterfront Trails. Two And Three Year Lease Can Be Considered. A Must See! (id:60365)
2 (Main) - 1089 Glencairn Avenue
Toronto, Ontario
(Rent-controlled unit) A one-time $250 move-in incentive is available for the basement unit. This incentive is provided when the tenant's move-in date occurs within 30 days of submitting a complete application. Welcome to this beautifully renovated 3 bed/1 bath main level unit, thoughtfully crafted for modern living with comfort and style. Soaring ceilings create a bright, open, and inviting atmosphere throughout. The full kitchen boasts quartz countertops, stainless steel appliances, and ample cabinetry perfect for effortless meal prep. Ideally located in the highly desirable Glen Park neighborhood, this charming residence is just minutes from Yorkdale Mall, Glencairn Subway Station, and offers easy access to Allen Road andHighway 401 ensuring seamless connectivity and convenience. *****Tenant creates their own hydro and gas accounts + 25% of the water bill.***** The legal rental price is $2,806.12, a 2% discount is available for timely rent payments. Take advantage of this 2% discount for paying rent on time, and reduce your rent to the asking price and pay $2,750 per month. (id:60365)
186 Tweedsdale Crescent
Oakville, Ontario
SHORT-TERM LEASE - Flexible Term, Available between Jan 1 - April 15, 2026 (unfurnished) in Southwest Oakville! Updated 3 Bed Bungalow in Amazing LOCATION, Steps to Coronation Park and shores of Lake Ontario. Enjoy life-style of being short distance to Bronte Harbour, Marina and cafes, restaurants and shops in Bronte Village, and only minutes from downtown Oakville. Very private mature 75 x 158 Ft Lot on a quiet crescent. Updated, 3 Bedroom Bungalow with open concept living & dining room, over-sized windows, updated kitchen with new appliances. Main floor with 3 Beds and an updated 4 Pc Bathroom. Lower level has large above grade windows throughout with family room with fireplace, home office, gym, 2 piece bathroom, laundry and work room. Courtyard has been created for private entrance and fabulous outdoor living. Gas fireplace on main floor, wood burning fireplace in basement. SHORT TERM LEASE -Available Mid-Dec (4 MONTHS), Tenant to pay utilities. Please submit credit check, rental application & Schedule B with Offer to Lease. No smokers. Available Jan 1 - Apr 15, 2026. (id:60365)
226 - 5010 Corporate Drive
Burlington, Ontario
Fantastic Specious One Bedroom Plus Den In Trendy Vibes Condo, A desirable community surrounded by all amenities and shopping's, Over $10,000 In Upgrades. Stainless Steel Appliances, Hardwood Floors, Granite Counter Tops, breakfast bar, dining room and living room overlooking open space with beautiful sunsets on the large balcony. Enjoy a spacious master retreat with closet and the den is perfect for a home office, TV Room or a guest suite. 9 foot ceilings, Enjoy the amazing amenities of the gym, rooftop patio with built in BBQ so you can entertain your friends. (id:60365)
1506 - 30 Samuel Wood Way
Toronto, Ontario
Welcome to The Kip District 2 Condos! This bright, open-concept unit features 1 bedroom, large den, a sleek bathroom and a spacious living area with premium finishes, stainless-steel appliances and vinyl flooring. The stylish kitchen boasts a functional layout perfect for dining or entertaining, white the private balcony offers a tranquil outdoor retreat. Ideally located steps from the Kipling Subway and Go Stations, HWY 7 and the Gardiner, as well as shopping and dining for easy accessibility. Experience luxury modern living with premium resort-style amenities for the ultimate condo lifestyle! Amenities include 24-hour Concierge, Gym, Fitness Centre, Loungers and Party Rooms, Guest Suites and Rooftop Terrace with BBQs and a stunning panoramic view of the city and waterfront. (id:60365)

