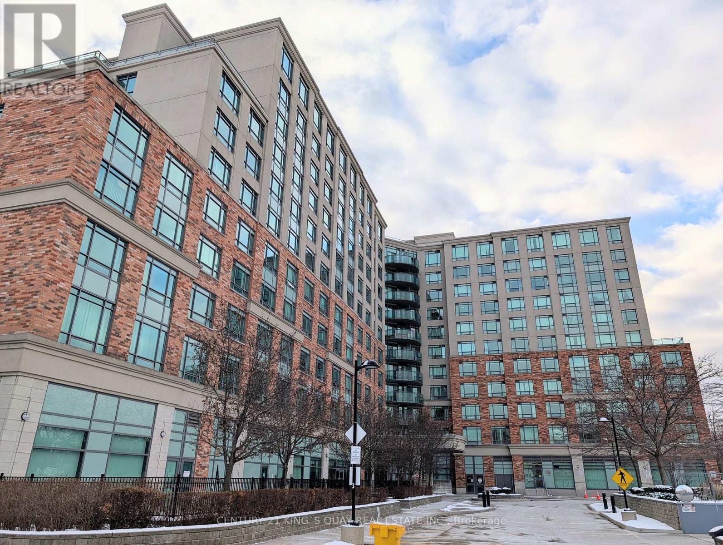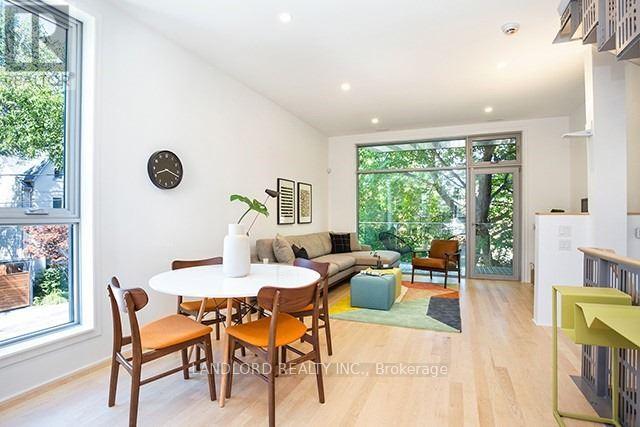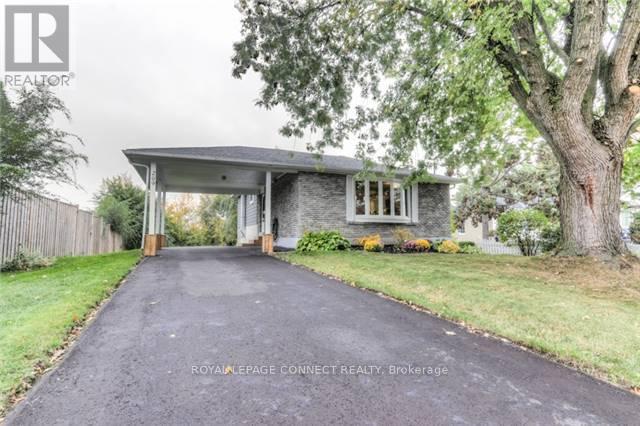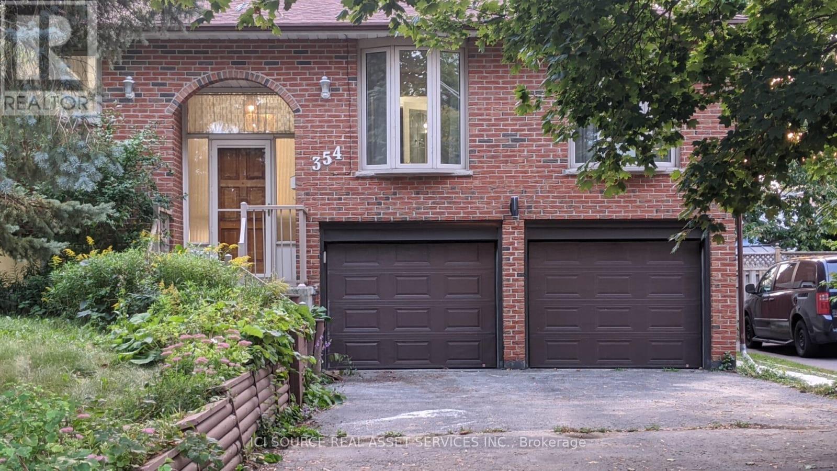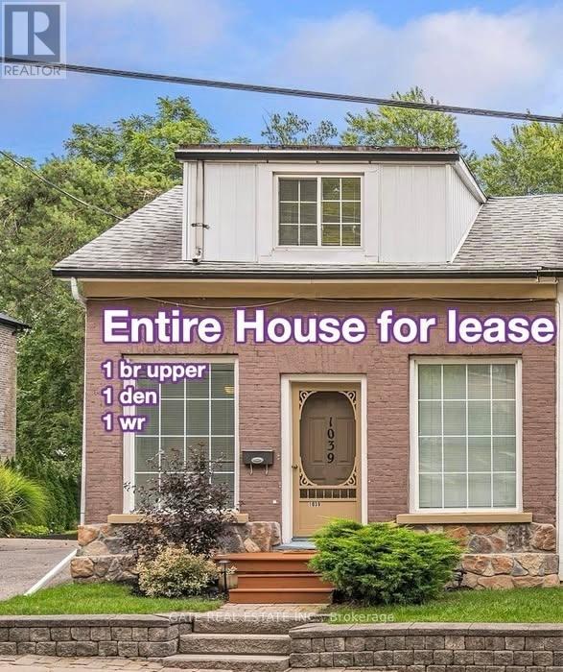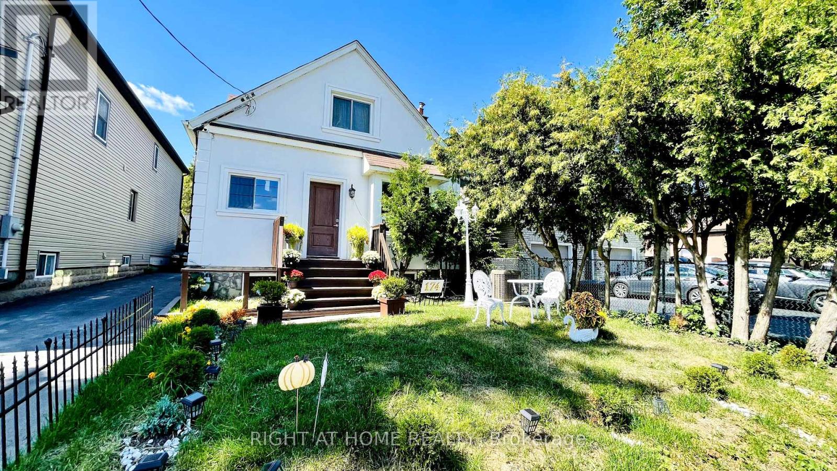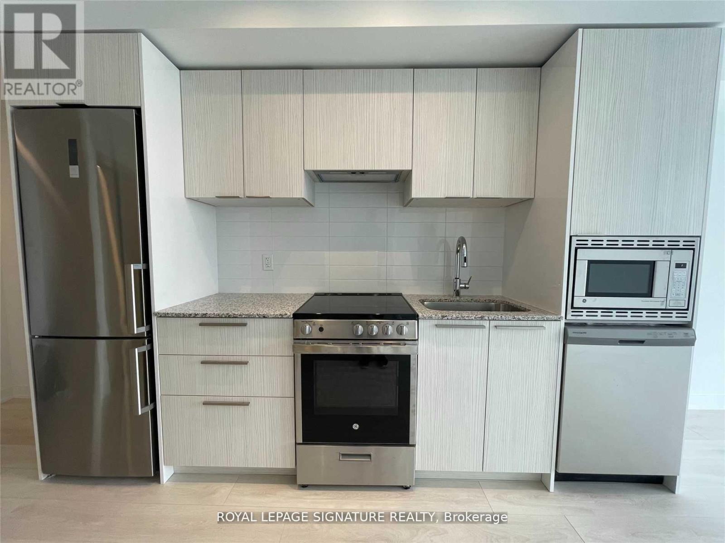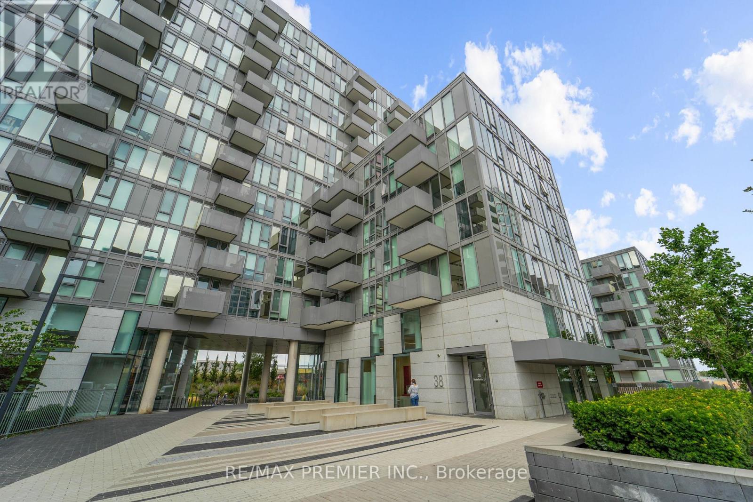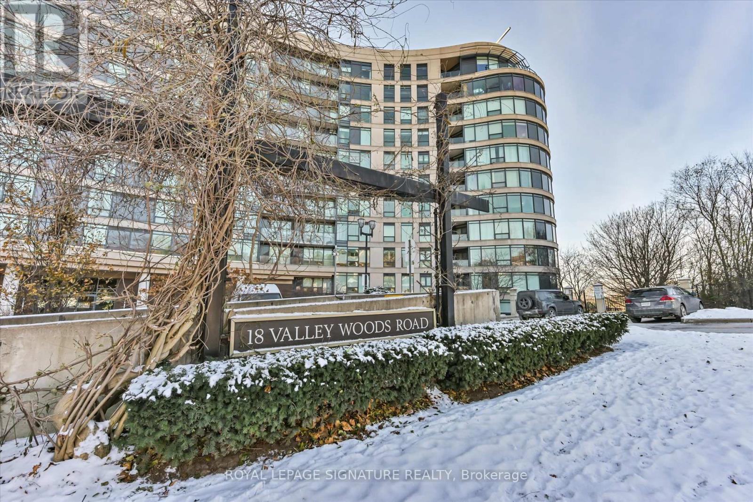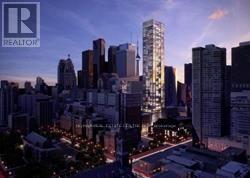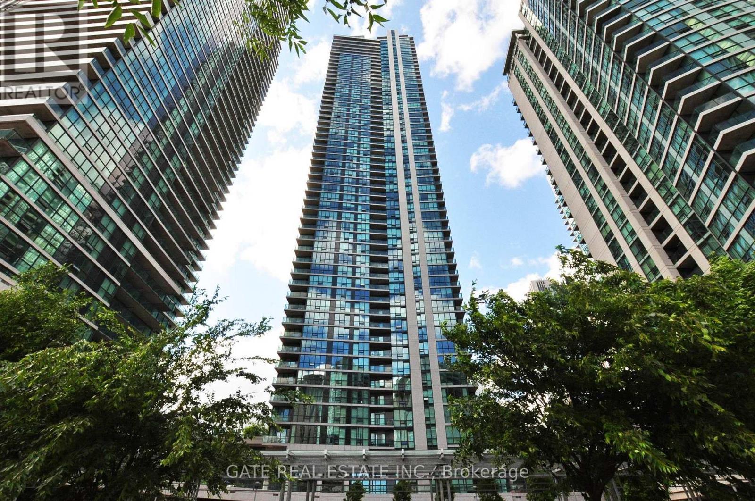1601 - 15 Torrance Road
Toronto, Ontario
This 2 Bedrooms Condo Is Located In The Heart Of Scarborough! Bright and Spacious, Perfect for first time buyers, investors or downsizers! Open concept living/dining w w/o to stunning balcony and breathtaking city views. This Home Has Generous Sized Bedrooms & Ensuite Laundry with plenty of space for an additional fridge and chest freezer and still more space for storage. This suite also boasts a linen closet and a double and a single closet at the entrance!! The unit also has its own designated storage locker in the Building. The bathroom has been updated with a walk in shower and sliding glass shower doors. The primary has a his & hers walk through closet into the bathroom or it can be accessed from the hallway. The kitchen has been updated and expanded with timeless white cabinets and a food prep area making entertaining a breeze. And the features don't stop there. Great Building amenities include a rooftop terrace, outdoor pool, gym, saunas, children's playroom, party room, meeting room, onsite management, superintendent, security system, bike storage & ample visitor parking.This building is meticulously maintained with newer windows, sliding patio doors, balcony enclosures, new elevators and key fob access. Maintenance fees include heat, hydro, water and cable TV. You are in Walking Distance To Schools, Restaurants, Shops, Grocery Stores & Public Transit including the Eglinton Go Train Station & 20 minutes to Downtown Toronto. Don't miss out!! Remember if you love it, you better out an offer on it!!! (id:60365)
902 - 2020 Mcnicoll Avenue
Toronto, Ontario
Mon Sheong Life Lease senior residence (55+) experience modern senior living in a recently renovated building managed by the Mon Sheong Foundation. This bright, clean one bedroom plus den unit offers over 700 square feet of open layout, a storage locker, and immediate occupancy. The residence features wide hallways, spacious walk-in shower, bath support bars, emergency alarm buttons, and 24/7 security, with on-site emergency response ad social programs tailored for seniors. Amenities include a pharmacy, cafeteria, lounge, mahjong and card room, exercise and ping pong rooms, karoke, library, hair salon, and visitor parking. Additional referral services: weekly shuttle to grocery shopping, meal delivery, and nursing home application support. The location is steps from TTC, shopping, and restaurants. Parkings are normally available for rent from other residences. The maintenance fee covers heat, hydro, water, property taxes, cable TV, and internet, ensuring predictable living expenses. Management provides a disclosure statement in lieu of a status certificate. All utilities are included for convenience and peace of mind. (id:60365)
Th1 - 15 Cummings Street
Toronto, Ontario
Professionally Managed 2 Bed, 2 Bath Townhouse In The Heart Of South Riverdale / Leslieville! Thoughtfully Designed Open-Concept Main Level Enhanced By Sleek, Contemporary Finishes, Featuring A Stylish Kitchen With Stainless Steel Appliances, Quartz Counters & Ample Storage. Well-Proportioned Bedrooms Are Complemented By Luxurious Heated-Floor Bathrooms. Enjoy The Convenience Of In-Suite Laundry, Along With A Private Rooftop Terrace Offering Stunning City Skyline Views And An Additional Deck Extending From The Living Area. Ideally Situated With A Walk Score Of 97, Steps To Broadview Streetcar, Trendy Restaurants, Cafés, Shops & All That Leslieville Has To Offer. A Must See! **EXTRAS: **Appliances: Fridge, Stove, B/I Microwave, Dishwasher, Washer and Dryer **Utilities: Heat & Hydro Extra, Water Included **Parking: 1 Spot Included (Located in carport) **Locker: 1 Locker Included (id:60365)
209 Central Park Boulevard N
Oshawa, Ontario
Beautifully Updated Home Featuring Newer Windows, Doors, A/C, Roof, And Furnace. The Bright And Spacious Main Floor Offers Maple Hardwood Floors, Crown Moulding, Pot Lights, And An Open-Concept Living And Dining Area. The Modern Kitchen Includes Quartz Counters, A Stylish Backsplash, Under-Mount Lighting, A Large Island, Upgraded Cabinets, And Stainless Steel Appliances. The Above-Grade Family Room Provides Additional Living Space And A Walkout To A Private, Treed Lot With A Patio And Mature Landscaping. Hardwood Flooring Continues Throughout All Three Generously Sized Bedrooms. This Home Is Situated On A Premium Lot In A Mature Neighbourhood Close To Shopping, Transit, Schools, Parks, And The Hospital, With Easy Access To Highways 401 And 407. No Smoking. No Pets. (id:60365)
Main Fl - 354 Park Road N
Oshawa, Ontario
Welcome to the upper unit of 354 Park Rd N, bright bungalow in friendly neighbourhood. Newly renovated three bedroom upper and one bedroom lower, two full bathroom, ensuite laundry, extra sun room, brand new washer & dryer, fridge, dishwasher and stove. Moving in Nov 1. Close to highway, school, public transit, restaurants and mall. Tenant will pay 2/3 utilities.Offers require recent credit report, letter of employment, copies of two pay stabs. *For Additional Property Details Click The Brochure Icon Below* (id:60365)
1039 Dunbarton Road
Pickering, Ontario
Spacious Vintage side-by-side duplex, 1-bedroom, 1-bathroom + Den home in a quiet Pickering neighbourhood. This property features a large private shared backyard with 1035 Dunbarton, perfect for outdoor private activities, and a bright open-concept living space. The kitchen offers ample storage, and the primary bedroom has generous closet space. Convenient location close to schools, parks,shopping, and just minutes from Highway 401 and GO Transit for easy commuting.Ideal for families or professionals looking for extra space. House available immediately! (id:60365)
174 Aylesworth Avenue
Toronto, Ontario
Welcome to this beautifully updated detached home offering style, space, and income potential in a quiet, family-friendly neighbourhood near Birchmount Rd & Danforth Rd. Featuring 4 spacious bedrooms upstairs and 3 additional bedrooms in the finished basement with a separate entrance, this home is ideal for multi-generational living or investment purposes. The owner has spared no expense, investing over $200K in recent renovations, including modern pot lights, stainless steel appliances, new driveway, enhanced insulation, and more. With 4 full washrooms and 3 functional kitchens, this home is move-in ready and offers incredible versatility. The finished basement generates over $3,000/month in rental income, making it a great opportunity for savvy buyers or families seeking added financial flexibility. Enjoy a bright and open layout, complemented by a large private backyard, perfect for entertaining, gardening, or relaxing in your own quiet retreat. Located within walking distance to schools, parks, shopping, grocery stores, restaurants, and public transit, this home offers unmatched convenience in one of Scarborough's most desirable pockets. This isn't just a home, its a lifestyle. Whether you're upsizing, investing, or settling into your forever home, this property checks all the boxes. Don't miss your chance to own this beautifully renovated gem in a prime location! (id:60365)
1613 - 18 Maitland Terrace
Toronto, Ontario
Welcome To Prestigious Teahouse On Yonge Street! Located In The Heart Of Downtown. Spacious 1 Bedroom, Floor To Ceiling Picture Window, Very Bright Large Balcony, Unobstructed Views Of Dt. Modern Kitchen, Stainless Steel Appliances. Steps To The Subway, U Of T, Toronto Metropolitan University, Eaton Centre, Yorkville Shopping Centre, Restaurants, Financial District, Hospital And More. ***international students welcomed*** (id:60365)
102 - 38 Monte Kwinter Court
Toronto, Ontario
Sophisticated 2-Storey Loft-Style Condo | Live + Work in Style Discover the perfect fusion of elegance and functionality in this rare corner-unit loft. The soaring 12' ceilings on the main level create an airy, gallery-inspired atmosphere, complemented by engineered wood and ceramic flooring, sleek stainless steel appliances, and abundant natural light. Enjoy two private balconies for your morning coffee or evening wind-down, plus direct ground-floor access for effortless convenience. Bell Internet is included, making remote work seamless-an ideal setup for adult students or young professionals seeking a stylish, flexible live/work environment. Just steps from Wilson Station, with on-site daycare and exceptional accessibility, this residence delivers the ultimate blend of luxury, practicality, and lifestyle. More than a condo-it's a statement. Book your private showing today. Parking available; terms negotiable. (id:60365)
Ph306 - 18 Valley Woods Road
Toronto, Ontario
Welcome to this stunning open-concept penthouse offering nearly 1,100 sq ft of sun-filled living space with unobstructed downtown views. This desirable split 2-bedroom, 2-bath floor plan features two open balconies, perfect for enjoying sunrise or sunset. The suite includes a large primary ensuite, laminate flooring, granite countertops, and stainless steel appliances. Rare offering with 2 owned underground parking spaces plus a separate locker. Located just minutes from Shops at Don Mills, with easy access to the DVP/401, transit, and all essential amenities. Don't miss this one! (id:60365)
5013 - 197 Yonge Street
Toronto, Ontario
Modern Studio Apartment for lease at Massey Tower - Stunning Views & Prime Location. Welcome to Massey Tower, a beautifully designated residence in the heart of downtown Toronto. This-Open concept studio apartment features floor-to-ceiling windows with spectacular views of Yonge Street, offering a bright & airy living space. Located just steps from Queen Subway station, Toronto Metropolitan University (formerly Ryerson), St. Michael's Hospital, Eaton Centre, and top restaurants and theatres, this unit provides unmatched convenience. A short walk to Yonge-Dundas Square and the Financial district makes it ideal for professionals and students looking for a vibrant urban lifestyle. Residents enjoy access to premium amenities, including a 24/7 concierge, steam room, sauna, piano bar, cocktail lounge, party room and a rooftop garden. Experience stylish downtown living in one of Toronto's most sought after buildings. Book a viewing today! (id:60365)
1410 - 18 Harbour Street
Toronto, Ontario
Harbourfront Living at Its Best. Discover an exceptional opportunity to live steps from Toronto's waterfront in this 2-bedroom + den suite, including a private balcony with serene south-facing lake views. This layout offers generous room to live, work, and unwind. As you enter, you're welcomed by floor-to-ceiling 9 ft. windows that fill the home with natural light throughout the day. The open living and dining area flows effortlessly, creating an inviting setting for everyday comfort or hosting family and friends. A well-planned kitchen with a breakfast bar adds functionality and charm, ideal for morning coffee or casual meals. The primary bedroom is designed for relaxation, featuring a custom-fitted walk-in closet and a private ensuite. The second bedroom offers excellent proportions, and the separate den provides the flexibility needed in today's lifestyle-perfect as an office, study, or additional guest room. With a thoughtful split-bedroom layout, privacy is maintained for all here means enjoying a true resort-style environment. Residents have access to 24/7 concierge and an extensive list of amenities pool, tennis, squash, racquet ball courts, yoga studio, sauna, hot tub, reading room, outdoor BBQ terraces. Positioned in an unbeatable downtown location, you're within minutes of Union Station, the PATH, the Financial District, Harbour front promenades, shops, restaurants, and the Gardiner Expressway. Convenience and connectivity are simply unmatched. This suite offers the space you want, the views you love, and the lifestyle you deserve-all in one remarkable place on Harbour Street. (id:60365)


