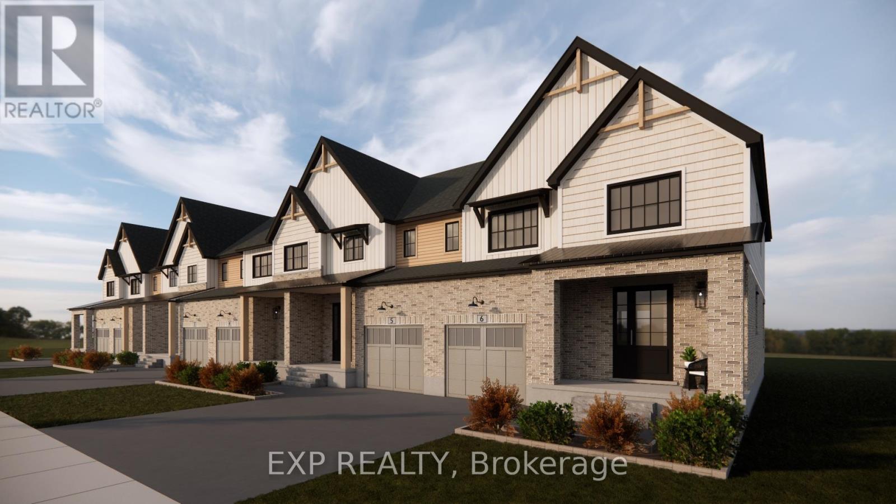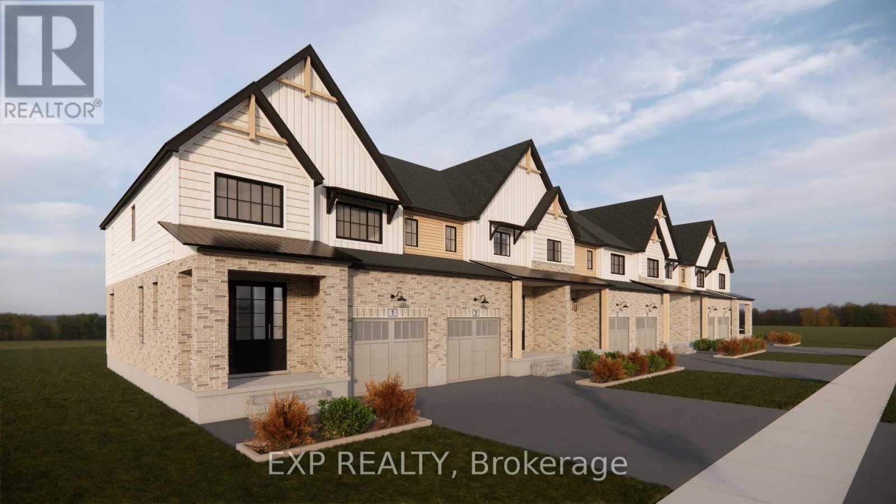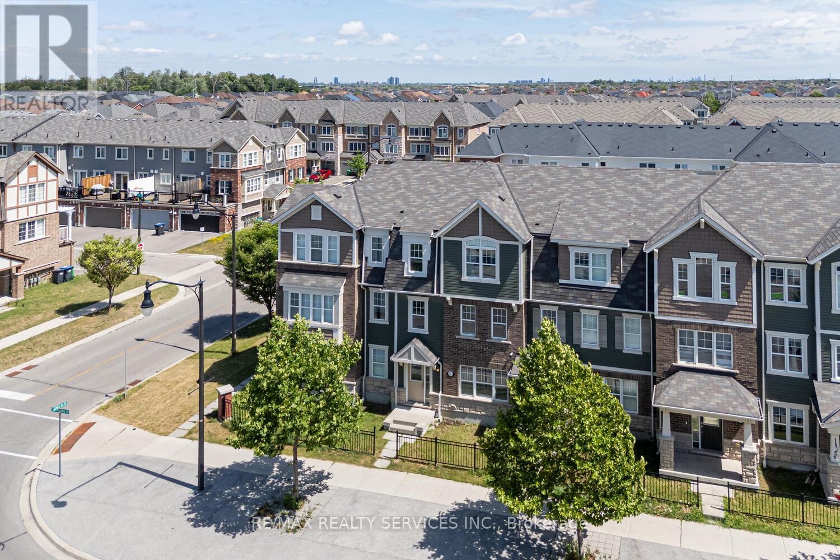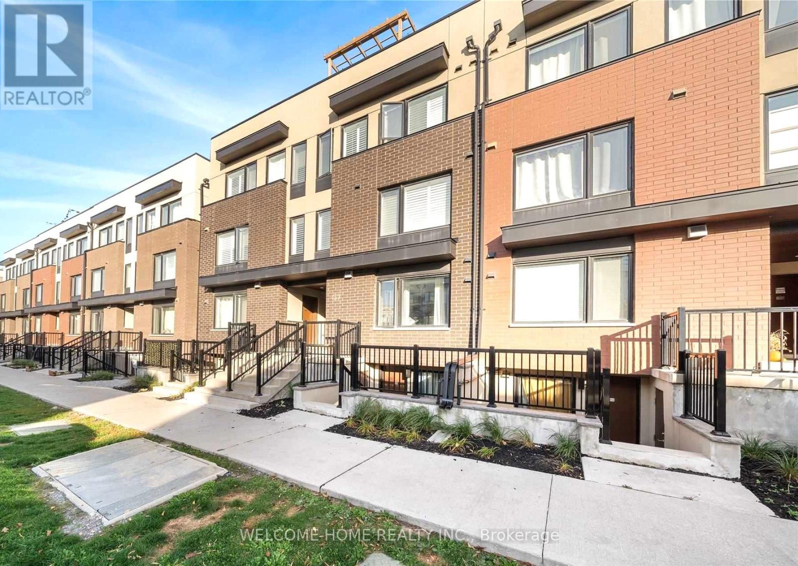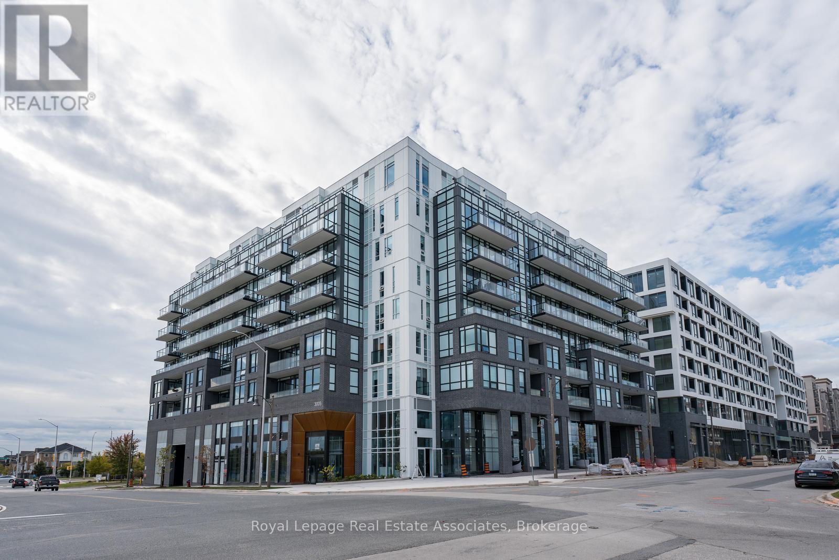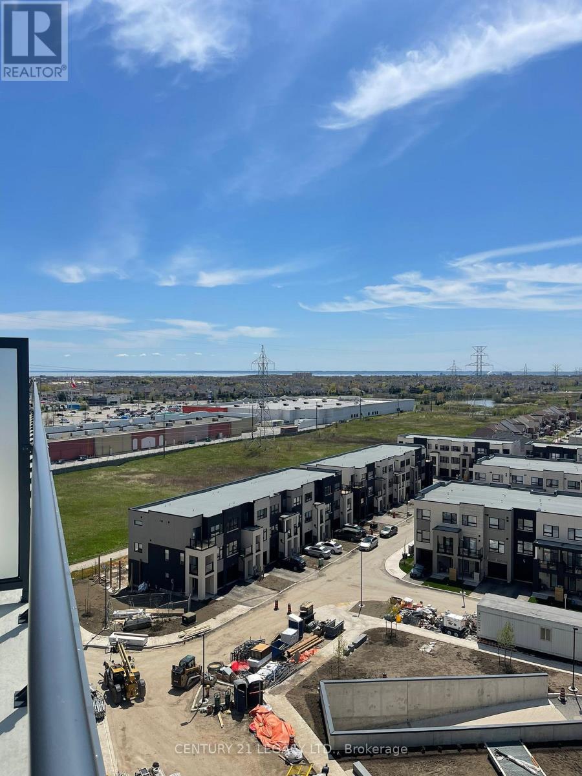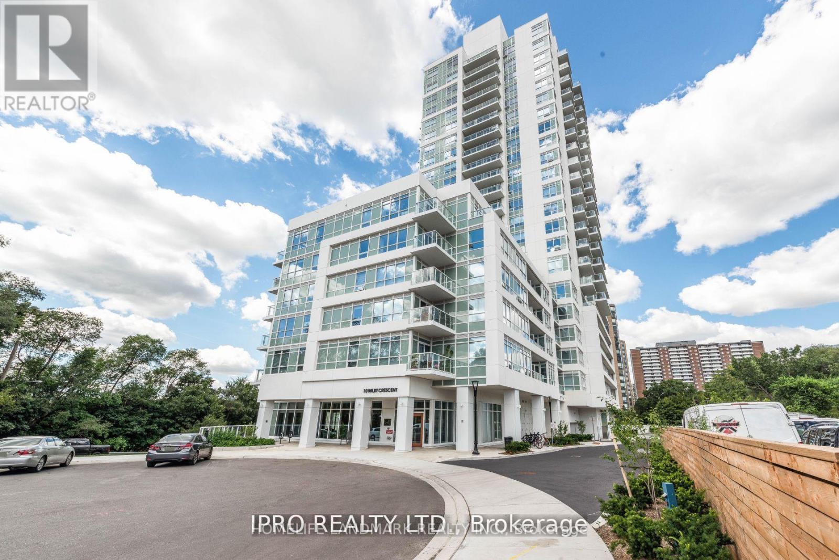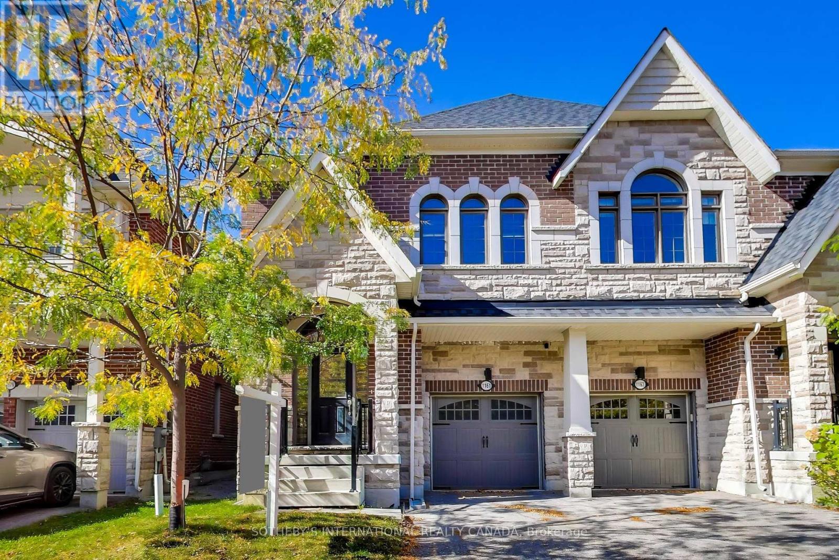11 Anne Street W
Minto, Ontario
THE HOMESTEAD a lovely 1676sq ft interior townhome designed for efficiency and functionality at an affordable entry level price point. A thoughtfully laid out open concept living area that combines the living room, dining space, and kitchen all with 9' ceilings. The kitchen is well designed with additional storage and counter space at the island with oversized stone counter tops. A modest dining area overlooks the rear yard and open right into the main living room for a bright airy space. Ascending to the second floor, you'll find the comfortable primary bedroom with walk in closet and private ensuite featuring a fully tiled shower with glass door. The two additional bedrooms are designed with simplicity and functionality in mind for kids or work from home spaces. A convenient second level laundry room is a modern day convenience you will appreciate in your day to day life. The basement remains a blank slate for your future design but does come complete with a 2pc bathroom rough in. This Finoro Homes floor plan encompasses coziness and practicality, making the most out of every square foot without compromising on comfort or style. The exterior finishing touches include a paved driveway, landscaping package and beautiful farmhouse features such as the wide natural wood post. Ask for a full list of incredible features and inclusions! Move in 2026 but take advantage of 2025 pricing while you can! ** Photos and floor plans are artist concepts only and may not be exactly as shown. (id:60365)
15 Anne Street W
Minto, Ontario
THE HOMESTEAD a lovely 1676sq ft interior townhome designed for efficiency and functionality at an affordable entry level price point. A thoughtfully laid out open concept living area that combines the living room, dining space, and kitchen all with 9' ceilings. The kitchen is well designed with additional storage and counter space at the island with oversized stone counter tops. A modest dining area overlooks the rear yard and open right into the main living room for a bright airy space. Ascending to the second floor, you'll find the comfortable primary bedroom with walk in closet and private ensuite featuring a fully tiled shower with glass door. The two additional bedrooms are designed with simplicity and functionality in mind for kids or work from home spaces. A convenient second level laundry room is a modern day convenience you will appreciate in your day to day life. The basement remains a blank slate for your future design but does come complete with a 2pc bathroom rough in. This Finoro Homes floor plan encompasses coziness and practicality, making the most out of every square foot without compromising on comfort or style. The exterior finishing touches include a paved driveway, landscaping package and beautiful farmhouse features such as the wide natural wood post. Ask for a full list of incredible features and inclusions! Completion in 2026 but you can still take advantage of the 2025 pricing while you can! ** Photos and floor plans are artist concepts only and may not be exactly as shown. (id:60365)
104 Thackeray Way
Minto, Ontario
Brand new design - you asked for it and we delivered you a semi-detached bungalows at Maitland Meadows! Discover the ease of main floor living in this thoughtfully designed 2 bedroom, 2 bathroom semi in the growing community of Harriston. Lovely 9' ceilings make a big impact here and oversized windows create a bright and airy feel throughout the 1,210sq ft open concept layout. The kitchen, dining, and living spaces flow seamlesslyperfect for entertaining or cozy nights in. The primary suite offers a private retreat with a walk-in closet and 3pc ensuite bath. Additional highlights include main floor laundry, quality finishes throughout, a full basement ready for future development, and a single car garage with inside entry. Step out onto the 14x12 covered deck to enjoy your morning coffee or summer BBQs, rain or shine. Set on a landscaped 30' x 100' lot in a quiet neighbourhood near parks, schools, and trails. Ideal for Buyers of any age and any stage. You will truly enjoy this design for many years to come. This home is under construction but be sure to secure your spot now and move in with confidence! (id:60365)
106 Thackeray Way
Minto, Ontario
Modern style meets small town simplicity in this brand new bungalow at Maitland Meadows. With clean lines, sharp accents and a sleek front entry, this 2 bedroom 2 bathroom semi-detached home offers an elevated take on main floor living. Step inside and enjoy 9' ceilings, oversized windows, and a smart 1,210 sq ft layout that delivers both style and functionality. The open concept kitchen, dining, and living space is perfect for effortless hosting or just kicking back in your own private retreat. The primary bedroom features a spacious walk-in closet and a stylish 3pc ensuite, while the second bedroom and full bath offer ideal flexibility for guests or a home office. Main floor laundry, high-quality finishes throughout, and a full basement ready for future expansion are just the beginning. Enjoy your morning coffee or a relaxing evening under the 12x14 covered deck, rain or shine. Set on a landscaped 30' lot in a quiet, walkable neighbourhood close to parks, trails, and everyday conveniences. Whether you're right sizing, downsizing, or just getting started this modern design is built to fit your life now and into the future. Currently under construction secure your unit today and settle in with confidence! (id:60365)
113 Thackeray Way
Minto, Ontario
TO BE BUILT - THE HASTINGS model is ideal for those looking to right size without compromising on style or comfort. This thoughtfully designed 2 bedroom bungalow offers efficient, single level living in a welcoming, modern layoutperfect for retirees, first time buyers, or anyone seeking a simpler lifestyle. Step into the bright foyer with 9' ceilings, a coat closet, and space to greet guests with ease. Just off the entry, the front bedroom offers versatilityideal as a guest room, office, or cozy den. The full family bath and main floor laundry closet are conveniently located nearby. At the heart of the home is an open concept living area combining the kitchen, dining, and great room perfect for relaxed daily living or intimate entertaining. The kitchen includes upgraded cabinetry, stone countertops, a breakfast bar overhang, and a layout that flows effortlessly into the dining and living areas. Tucked at the back of the home, the spacious primary bedroom features backyard views, a walk-in closet, and a private ensuite with linen storage. The basement offers excellent potential with a rough-in for a future bathroom and an egress window already in place. At the back, you will enjoy a covered area for a future deck/patio, and of course there is a single attached garage for your enjoyment. BONUS UPGRADES INCLUDED: central air conditioning, paved asphalt driveway, garage door opener, holiday receptacle, perennial garden and walkway, sodded yard, stone countertops in kitchen and bathrooms, and more. Ask for the full list of included features and available lots! ** Photos shown are artist concept or of a completed model on another lot and may not be exactly as shown.** (id:60365)
109 Thackeray Way
Minto, Ontario
TO BE BUILT - Designed with growing families in mind, The HARRISON A model is a stylish and functional two-storey home offering a flexible layout, quality finishes, and the ability to personalize your interior and exterior selections. This design features 3 bedrooms, 2.5 bathrooms, and a double car garage all wrapped in timeless curb appeal with a charming covered front porch. Inside, youll love the 9 ceilings and large windows that flood the main floor with natural light. The open concept layout offers plenty of space for entertaining, while a dedicated mudroom off the garage keeps the chaos of daily life in check. The kitchen features stone countertops, modern cabinetry, and a great flow into the living and dining areas, perfect for busy family life. Upstairs you'll find three generously sized bedrooms, a beautifully tiled baths, and a convenient second-floor laundry room. The primary suite includes a walk-in closet and a private ensuite with stylish finishes and added storage. Additional features you will appreciate: hardwood floors on the main level, tiled bathrooms, gas furnace, central air conditioning, paved driveway, sodded lawns, garage door openers and so many more amazing touches already included in the price. Looking for more space? The basement awaits your finishing touches but comes with a rough-in for a future bathroom. Ask about the available 4 bedroom version of this floor plan! Dont miss this opportunity to create your dream home from the ground up. Choose your finishes and make it truly yours. **Photos may include upgrades or show a completed version of this model on another lot and may not be exactly as shown.* (id:60365)
221 Remembrance Road E
Brampton, Ontario
Welcome to your dream home! This beautifully upgraded property offers a modern, stylish living space perfectly located beside all new plazes and amenities. Thoughtfully designed, with a Double Car Garage and move-in ready, it seamlessly blends contemporary finishes with everyday comfort. Inside, you'll find 3 spacious bedrooms, 4 bathrooms, and an open-concept main floor featuring elegant engineered hardwood. The chef-inspired kitchen includes stainless steel appliances, a chic backsplash, working area, generous amount of storage, and opens to a cozy breakfast area with a walkout to a private balcony ideal for morning coffee or al fresco dining. The main-level rec room/ office adapts to your lifestyle, whether you're envisioning a home theatre, Gym , or a productive home office while having it own private 2 piece washroom on the main. Upstairs, the expansive living room is filled with natural light and offers clear, unobstructed views, ideal to host your partys. Upgraded oak staircase leads to the Huge primary suite, complete with a walk-in closet and a sleek ensuite. Enjoy outdoor living on the private terrace above the garage perfect for entertaining or unwinding under the sky. With enhanced privacy, sun-filled spaces, and high-end upgrades throughout, this exceptional home is a rare find with a double car garage in a highly sought-after neighbourhood ready to welcome you in. (id:60365)
5 - 159 William Duncan Road
Toronto, Ontario
Perfect for First time Home buyers, or Investors! PRICED TO SELL!! Freshly Painted, Upgraded Light Fixtures, Inside Downsview Park, Rare floor plan of 2 bedroom + Full Size Den. 1 Washroom, 1 Parking. Front and Rear Patio, Open Concept with Laminate Flooring, Large Kitchen Island, Stainless Steal appliances, Full Size Laundry Machines. Shuttle to Subway Station. Walk to the park, pond, playgrounds, & farmers market. Mins from York University, Yorkdale Shopping Centre, local eateries, and more! Enjoy all the city has to offer with a community feel. **EXTRAS** Fridge, Stove, Dishwasher, Hood Fan, Washer/Dryer, All Light Fixtures, All Window Coverings. (id:60365)
Ph802 - 3005 Pine Glen Road
Oakville, Ontario
This Brand New Never Lived In Home Ideally Located In Oakville. Spacious Penthouse Unit 2-Bedroom, 2-Bathroom Suite Includes Parking, A Locker, And A Generous Balcony With Scenic Escarpment Views, Featuring 10 Ceilings, Premium Laminate Flooring, Quartz Countertops, Stainless Steel Appliances, And Upgraded Designer Finishes Throughout. The Open-Concept Layout Offers A Bright And Functional Living Space Perfect For Everyday Comfort And Entertaining. Residents Enjoy A Full Range Of Upscale Amenities Including A Concierge, Fitness Centre, Party Room, Multi-Purpose Room, And Stylish Lounge. Outdoor Features Include A Beautifully Landscaped Terrace With Seating Areas, Fire Pit, Outdoor Dining And BBQ Spaces, As Well As A Pet Spa For Your Four-Legged Companions. Perfectly Positioned Just Steps From Parks, Trails, And Green Spaces, And Minutes To Oakville Trafalgar Hospital, Shops, Grocery Stores, And Dining Options. Commuting Is Effortless With Two Nearby GO Stations And Convenient Access To Highways 403, 407, And The QEW. PARKING AND LOCKER INCLUDED (id:60365)
B1002 - 3200 Dakota Common
Burlington, Ontario
Welcome to this breathtaking very new 1-bedroom condo, experience the ultimate in luxury and convenience. Located on the TOP FLOOR, this premium unit offers stunning 180-degree ESCARPMENT VIEWS and a breathtaking LAKE VIEW. As you step into the unit, you'll be greeted by 9-foot ceilings and an abundance of natural light. The open concept living area is perfect for entertaining guests, with plenty of space for dining and relaxing. The ELECTRONIC LOCKS provide added security and convenience, allowing you to enter your unit with ease. The bedroom is SPACIOUS & BRIGHT, with large windows offering stunning views of the surrounding area. The washroom is modern and elegantly designed, with all the necessary amenities you'll need to feel at home. This unit comes with a locker and parking, providing additional storage space and convenience. The building offers countless amenities, including a gym, pool, and rooftop terrace, perfect for enjoying the beautiful views and relaxing outdoors. (id:60365)
1706 - 10 Wilby Crescent
Toronto, Ontario
Discover elevated living on the 17th floor of "The Humber" Condo - where breathtaking panoramic views of the Humber River meet modern comfort in this spacious 3-bedroom, 2-bathroom corner unit. Floor-to-ceiling windows flood the open-concept layout with natural light, framing serene river vistas and vibrant sunsets, infusing your living space with a connection to nature. The generous primary suite features a private ensuite, while two additional bedrooms offer flexibility for family, guests, or a home office. Includes one underground parking space. "The Humber" with easy access to trails, transit, and highways. Positioned just moments away from the Weston Go Station and major thoroughfares including the 401, 400, and 427, this location ensures seamless connectivity - a mere 15 minutes to Union Station, 4 minutes to Bloor, and a quick 12-minute journey to Pearson via the Up Express. A rare opportunity to live in a high-floor unit with nature at your doorstep. (id:60365)
1161 Carnegie Drive
Mississauga, Ontario
A beautiful 4 bedroom executive semi detached home with parking for two cars in the popular Lakeview community. It enjoys the added convenience of visitor parking right in front of the house.This house has high end finishes, 9ft high ceilings, hardwood/ laminate floors thoughout, and plenty of windows allowing lots of natural light. The spacious rooms all contribute to a warm inviting space to call home. All four bedrooms have closets and windows, with the primary bedroom + 5 pc ensuite occupying the whole of the top floor. You can access the garage directly from the house, and there is space for one small - medium car on the driveway. The whole house has been freshly painted. Carpet will be removed from primary bedroom before occupancy and replaced with laminate.Lakeshore Blvd is seconds away, with plenty of shops, supermarkets, bars, restaurants, coffee shops all within easy access. Gardiner/ QEW, Long Branch GO station, and the waterfront trail are a few moments away. (id:60365)

