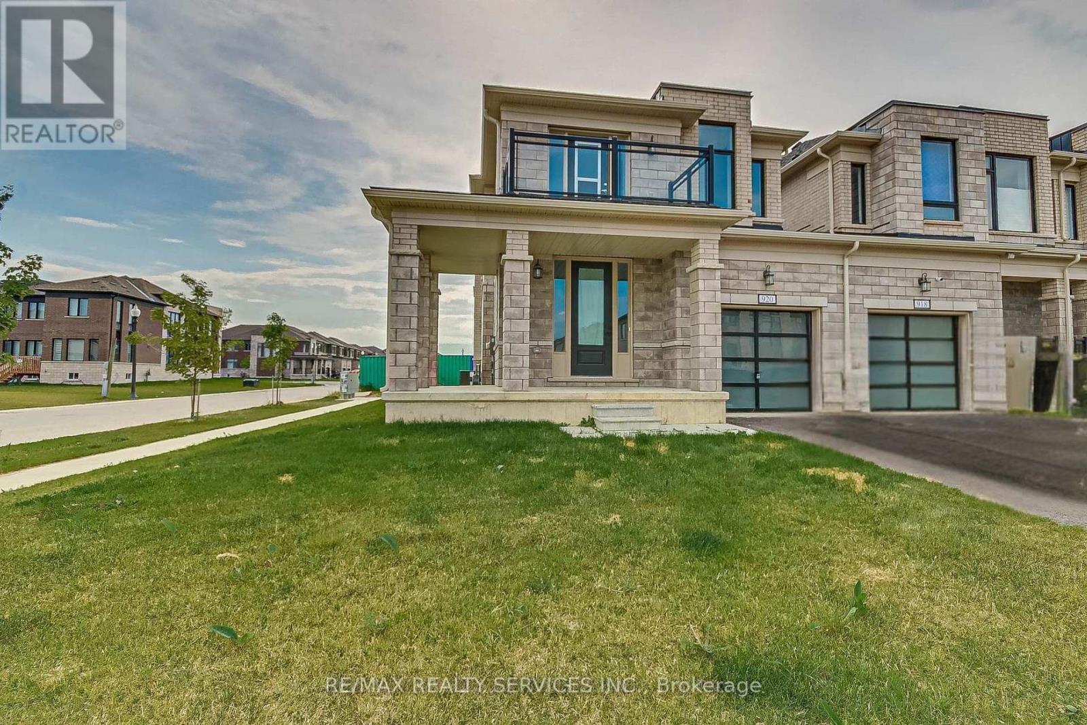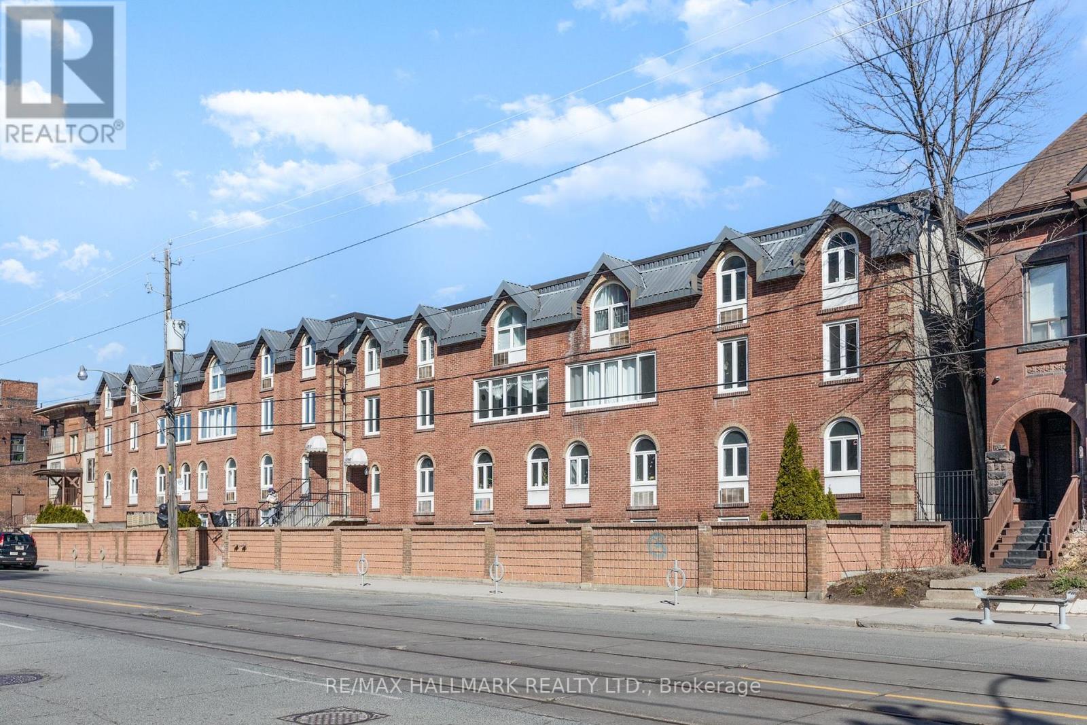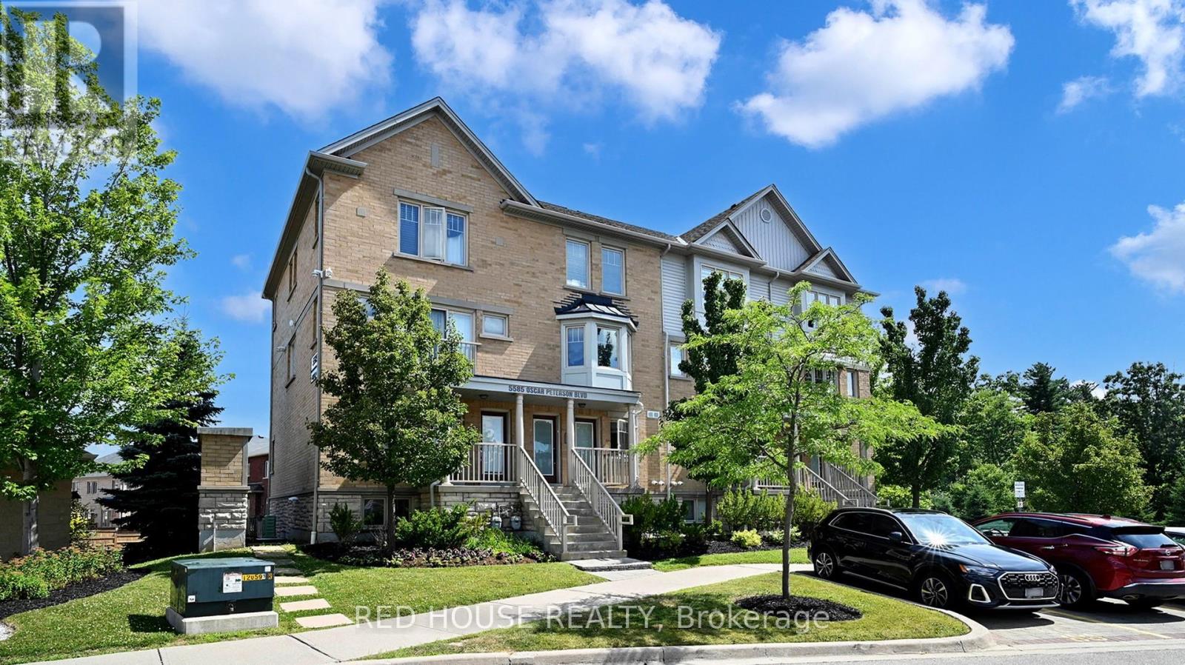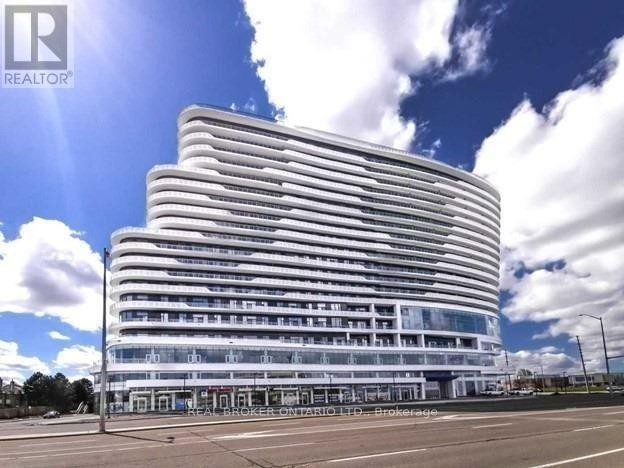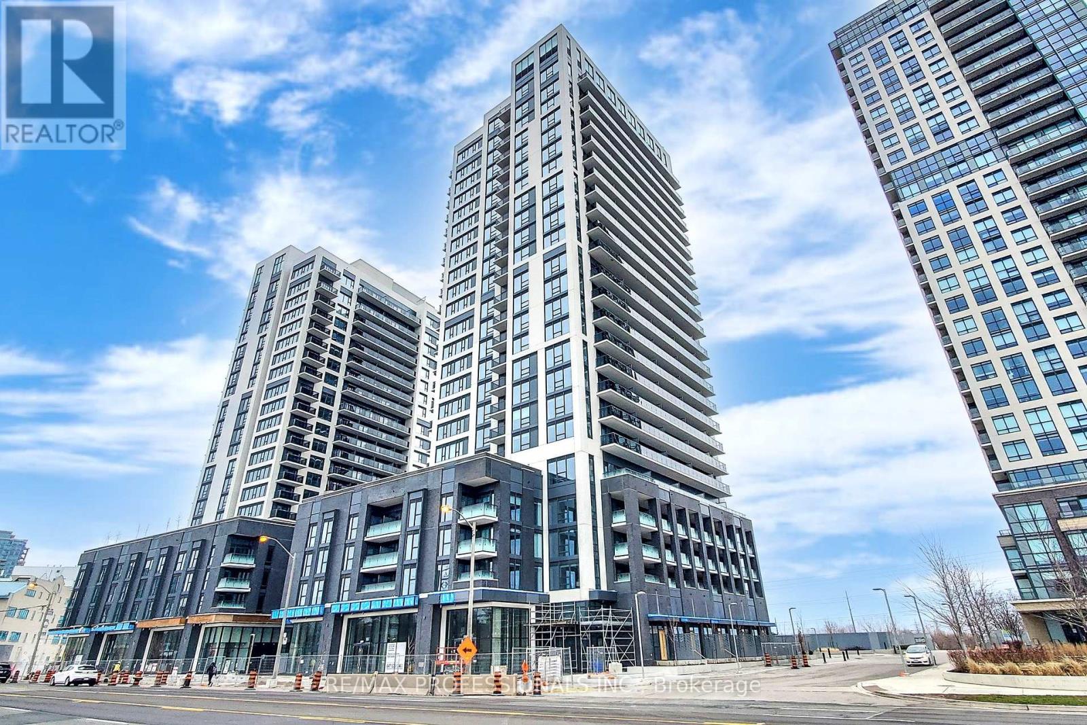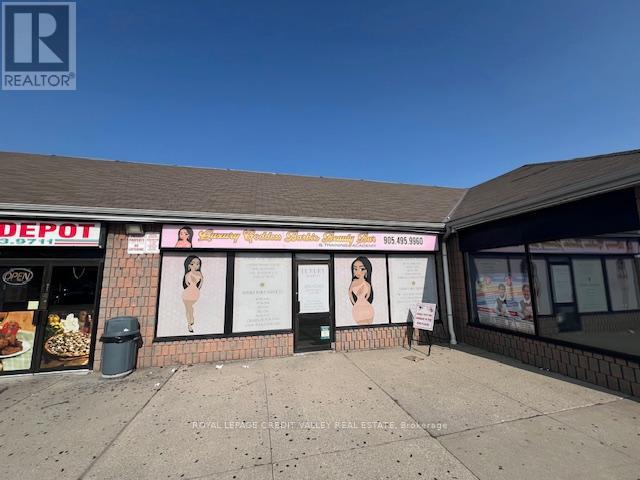89 Glamis Road
Cambridge, Ontario
Welcome To 89 Glamis Road Cambridge. LEGAL Basement Bright and Spacious with a Private Separate Entrance in a quiet family-friendly neighborhood and a Very Affordable & Comfort One Bedroom & One Bathroom! Beautiful Brand New Kitchen With Open concept To The Living Room. Excellent Location, Steps To All Amenities. Available Immediately For A Small Family. Easy Access To The HWY 401 & Shopping Stores. , Your Own Washer & Dryer, One parking spot available . Ideal space for couples or working professional International Student with good behavior will be considered. Tenant pays 35% utilities. Please add Schedule B , C & Form 801 with all offers. (id:60365)
920 Sobeski Avenue
Woodstock, Ontario
Stunning 2385 Sq.Ft (MPAC) East Facing with Balcony, Garage only Linked Townhome on a Premium Corner Lot. Welcome to 920 Sobeski Ave 2022 built, located in a quiet sought after neighborhood near Pittock Conservation Area. The Dream of First time home buyers & Investors. This gem boasts a spacious layout filled with natural light. Situated on a large corner lot, it offers the privacy and feel of a detached home, blending peace and quiet with convenient access to all city amenities. Private large porch enhances the aesthetic appeal & privacy. Open concept main level boasts perfect layout, 9 Ft ceilings, hardwood floors, Custom tiles & plenty of windows. This level features a walk out Livingroom with a fire place, large dining area, b/fast area, upgraded kitchen with center island, S/S appliances, quartz counter tops & a 2pc powder room. Generous size back/yard, perfect for kids & pets to entertain. BBQ lovers, rejoice! Gas Line already installed just fire it up. Attached garage offers convenient interior access, plus additional parking. Bonus a direct door from the garage to the backyard for easy outdoor access! Upper level offers a spacious primary bedroom with a 5-piece en-suite & walk-in closet. 3 additional bedrooms share a full 4 pc bath & one of the bedrooms has access to a large private balcony perfect for relaxing or enjoying the view. Bright and spacious unfinished basement features a 3-piece rough-in bath and a cold cellar, offering endless potential--customize it to your liking and unlock additional income! Under Tarion Warranty, 200 Amp Electrical Panel, steps from plaza, parks and trails. Minutes to Highways 401 & 403, easy commute to London, Kitchener & the GTA. Near Pittock Conservation Area, Turtle Island Public School is anticipated to start June 2026. Prime area + strong rental returns = smart investment. (id:60365)
30 Alexander Street W
Port Hope, Ontario
MUST SELL- BRING AN OFFER This 3 bedroom 2 bath home has not been offered for sale in over 60 years! Has a 3 year old new detached garage 16 x 24 - poured concrete drive to garage, newer wood shingled gazebo 12x12 over looking your property that is over 300 feet deep. The home does need updating but has a huge kitchen with two separate sink locations. Mud room laundry room on main floor with access to the backyard and garage. (id:60365)
30 - 1250 King Street W
Toronto, Ontario
Bright & Spacious 2+1 Bedroom Townhome in the Heart of King West! Welcome to this stunning 2-storey townhome offering over 900 sq ft of beautifully designed living space in one of Torontos most vibrant neighbourhoods. Featuring 2 generous bedrooms plus a fully enclosed den currently used as a third bedroom this versatile layout is perfect for families, professionals, or investors alike.Enjoy abundant natural light throughout with oversized windows, two skylights, and a thoughtfully designed open-concept layout. The home offers excellent storage solutions and has been updated with a brand new washer & dryer for added convenience.Commuting is a breeze with 24-hour streetcar access on both King and Queen Streets, just steps from your door. The Gardiner Expressway is only 5 minutes away, providing easy access in and out of the city. The building is Bell Fibe-ready for high-speed internet connectivity.Nestled in a tight-knit, friendly, and safe community, this townhome combines urban convenience with a welcoming atmosphere ideal for those looking to enjoy the best of downtown living without the high-rise hustle. (id:60365)
Upper - 479 Margueretta Street
Toronto, Ontario
Brand new suite in classic Bloordale Village home. The upper suite is THE suite to live in. No one living above you, ensuite laundry, and a private entrance from the front porch. It's the dream! Bright rooms with unobstructed windows throughout. The heart of Bloordale Village sits at the bottom of the street, offering up cool bars and restaurants at every turn. Lansdowne TTC a 7 minute walk and Bloor UP/GO station an 18 minute walk. Seriously, don't miss this chance to be the first to live in this great suite. (id:60365)
1150 Queen Street W
Mississauga, Ontario
Don't miss out on a rare opportunity to own a move-in-ready 4 bedroom 2-car garage home in the prestigious Lorne Park neighborhood at an affordable price! This home has lots of perks to offer. Attached only at the garage wall, this Detached (linked) house offers over 2,800sq.ft. of total living space (1,994 sq.ft. main living area + 814 sq.ft. of finished basement), 4 bedrooms, 4 bathrooms, separate laundry room on the main floor, large finished basement, and ample parking space including 2-car garage and a large driveway that can accommodate 4 cars. Its bright and airy kitchen features quartz countertops, all stainless steel appliances, spacious pantry closet, kitchen island with a custom food-safe water-resistant maple butcher block countertop, and a walkout to a spacious deck on a large yard with mature trees. This beautifully updated carpet-free home has engineered hardwood floors on the main and upper levels, custom-built reconfigurable bookshelf unit in the living room, and custom-built easily reconfigurable closet system in all bedrooms. The spacious primary bedroom features his and her closets and a 4-piece ensuite bathroom. The large finished basement boasts a 3-piece bathroom, cold room, and enough space for a sitting area, play area and an office or storage space. Other upgrades in the house include double-glazed sound-reducing windows (installed in 2019), reinforced attic insulation (2021), smart home features, owned whole-home water softener and filtration system and a humidifier. Located in a high-demand school district, within walking distance to lakefront parks, trails, Lorne Park plazas, including restaurants, upscale food market, local neighborhood amenities and a few minutes drive to Clarkson and Port Credit Go Stations and QEW. The photos were taken before the sellers vacated the property ** This is a linked property.** (id:60365)
2 - 5585 Oscar Peterson Boulevard
Mississauga, Ontario
Welcome to this bright and spacious 2-bedroom, 3-bathroom townhome located in the heart of Mississauga at 5585 Oscar Peterson Blvd. Offering approximately 1,210 sq ft of thoughtfully designed living space, this well-maintained home offers a perfect blend of comfort and convenience. Enjoy an open concept living and dining area with tons of windows. Eat in kitchen with granite counters and stainless steel appliances. Step out to a private balcony, perfect for your morning coffee or evening relaxation. Upstairs, you'll find two generously sized bedrooms and 2 full bathrooms and another balcony. Additional features include in-suite laundry, ample storage, and a powder room on the main floor. Some furniture can be left at tenants request. Located in a family-friendly neighbourhood close to top schools, Erin Mills Town Centre, Credit Valley Hospital, parks, transit, and highways.Move-in ready just bring your suitcase or make it your own! Lease includes 1 parking spot and 15 hour FREE street parking for an additional parking for free! Don't miss this opportunity ~ schedule your private viewing today! (id:60365)
1319 - 2520 Eglinton Avenue W
Mississauga, Ontario
Arc Daniel Erin Mills 2 Bedroom + 2Washroom Condo with 9 Ft Ceilings In Most Demanded Area Of Mississauga. Features Combined Living & Dining Area. Gorgeous Kitchen With Granite Countertop & Stainless-Steel Appliances. Primary Bedroom W/ Closet, Smooth Ceiling & 4 Pc Ensuite. Quartz Countertop In Washroom Beautiful City View Of Mississauga. Conveniently Located Across The Street From Erin Mills Town Centre & Credit Valley Hospital, Parks, Trails, Schools, Restaurants. 24 Hr Concierge, Party Room, & Outdoor Terrace For Entertaining & Bbq. (id:60365)
A - 7 Elizabeth Street
Halton Hills, Ontario
Welcome to this charming, main level, 3-bedroom home, available for lease. Offering a practical layout with a 4-piece bathroom and laminate floors throughout, this residence is designed for everyday comfort and easy living. The location is hard to beat, with parks, schools, and downtown shops all just a short stroll away, giving you the perfect balance of convenience and community. Two dedicated parking spaces add to the practicality of this home. Whether youre a family looking for space or professionals seeking a well-situated rental, this property provides an inviting place to call home. (id:60365)
803 - 30 Samuel Wood Way
Toronto, Ontario
Amazing Opportunity To Move Into This 1 Bedroom, 1 Bathroom Unit Located At Kip District 2. Open Concept Layout With Floor To Ceiling Windows, Laminate Floors Throughout, Modern Kitchen With Stainless Steel Appliances, Quartz Counters & Backsplash. Amenities Include Gym, Guest Suites, Outdoor Terrace With Bbq's & So Much More. Located Steps To Kipling Subway Station, Go, Shopping, Starbucks And Close To Highways & The Airport. (id:60365)
1204 - 285 Enfield Place
Mississauga, Ontario
Largest Corner Suite With Magnificent Lake View. Facing Karyia Japanese Garden. Lots Of Sunlight. Tastefully Renovated Kitchen & Washrooms With Quartz Countertops And Soft Closing Cabinets & Drawers. Cable Tv & High Speed Internet Are Included In The Rent.Cabinets. Brand New Ss Fridge, Stove And Dishwasher. Quartz Vanities, New Toilets. Newer Laminate Flooring. Freshly Painted. Den With Partition. One Parking & Locker. All Utilities (id:60365)
5 - 220 Wexford Road
Brampton, Ontario
Currently built out as a beauty bar In A busy plaza at the corner of Kennedy and Wexford. Across from Notre Dame High School. Layout consists of two rooms for massage or aesthetic treatments open area, storage and washroom. Ideal for lawyer, accountant, convenience store, clothing and accessories, electronics and cell phone repair, nail salon, flower shop and many other retail or office uses. Current Tenants include M & M Meat Shop, Indian restaurant, physio/wellness centre, spa, Pizza, tutoring centre, dental office, walk-in clinic and pharmacy and African grocery store. (id:60365)


