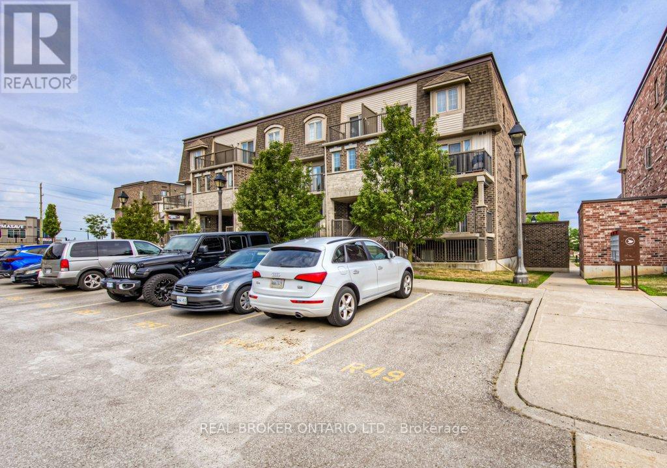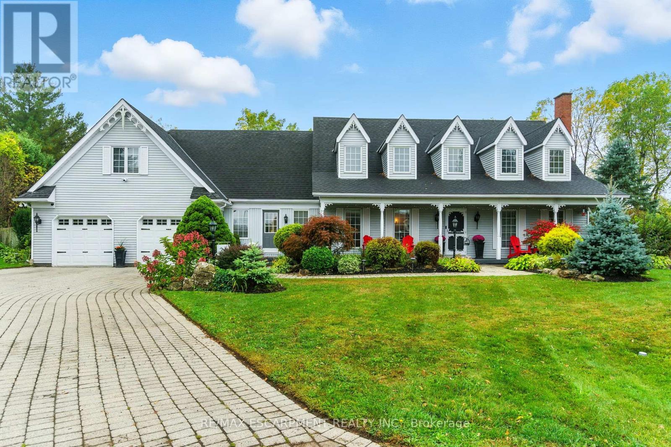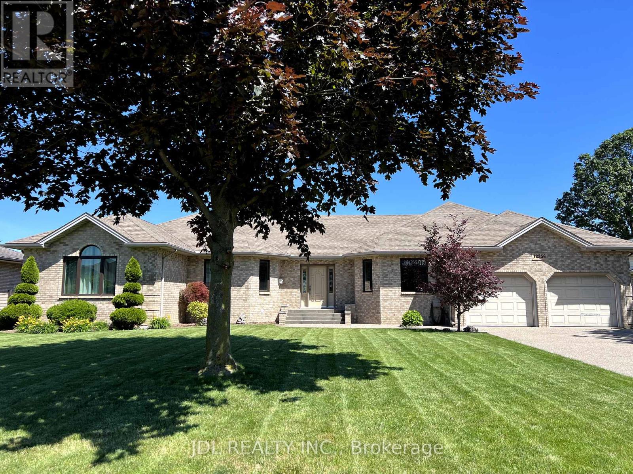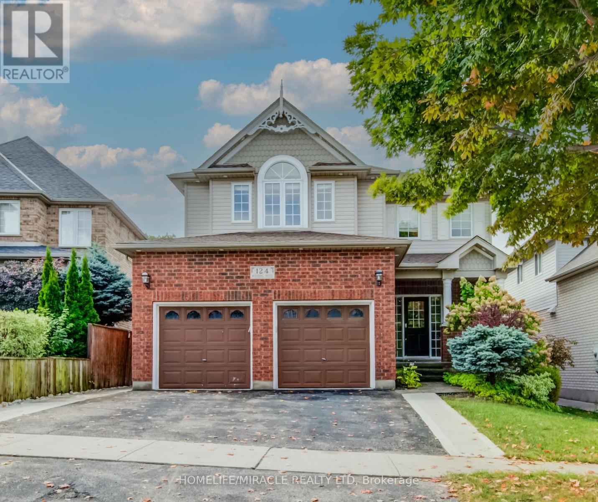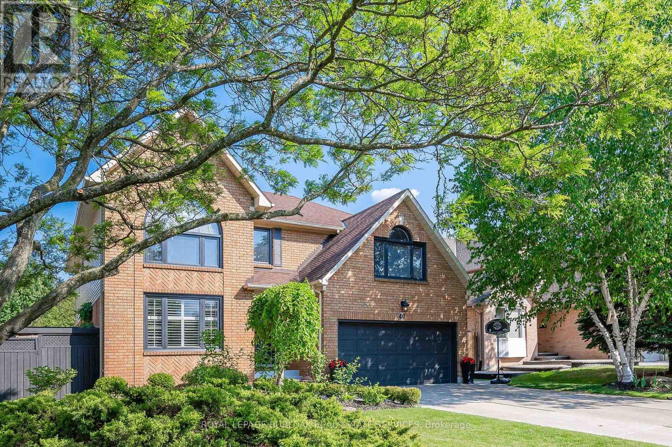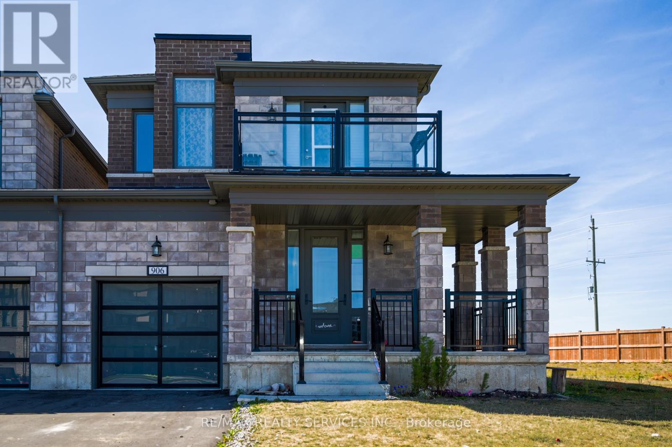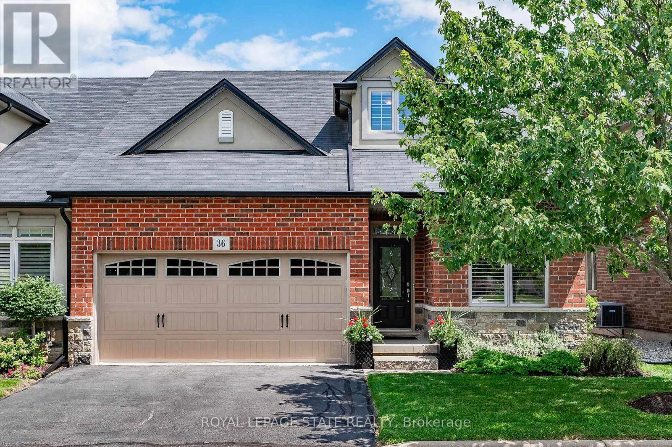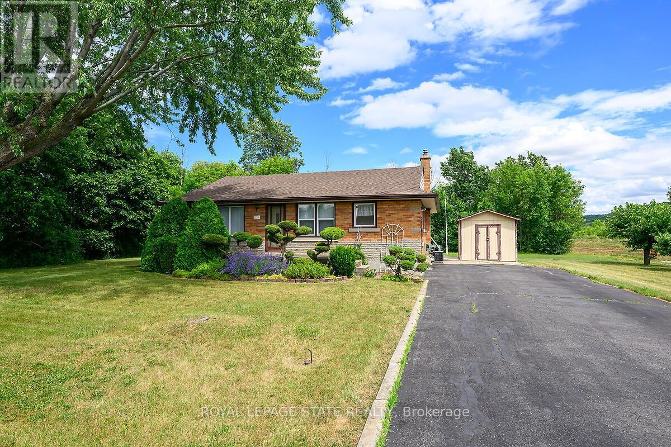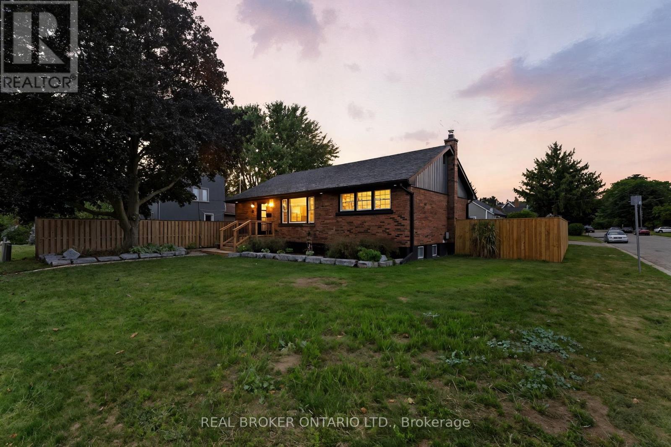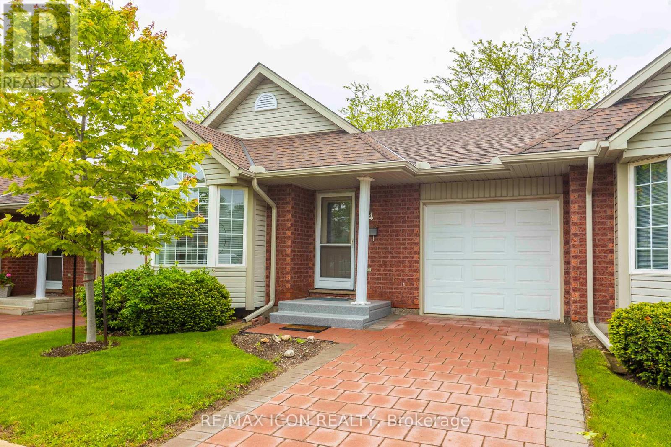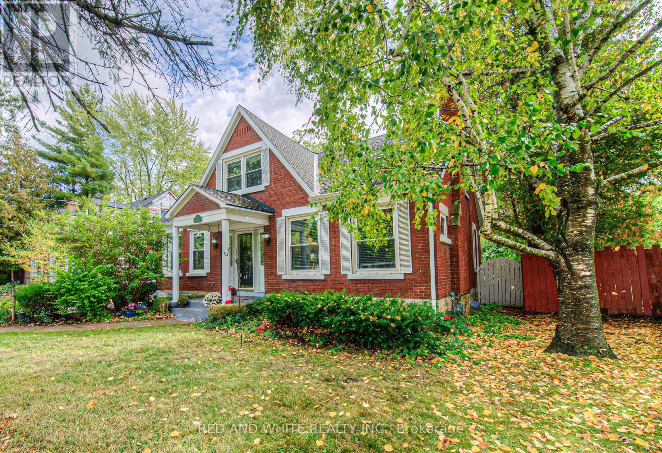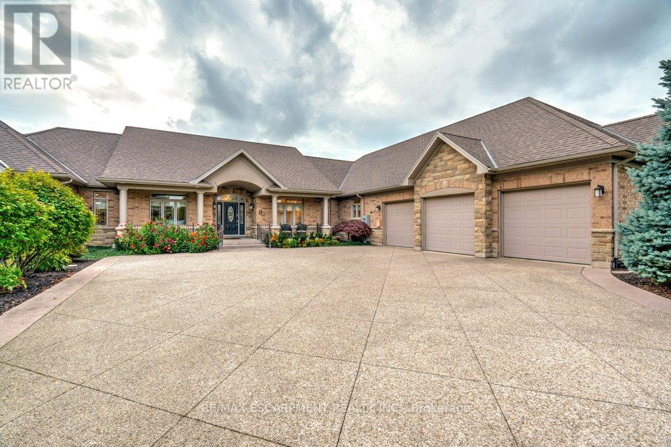F - 240 Rachel Crescent
Kitchener, Ontario
Welcome to this stylish main-floor end-unit stacked townhouse built in 2013, located in the heart of Huron Park, Kitchener! This well-maintained 2-bedroom, 1-bathroom home is perfect for first-time buyers, investors, or downsizers seeking functional living with thoughtful design. Enjoy the ease of single-level living with two private outdoor spaces, a cozy front porch and a peaceful rear balcony off the primary bedroom. The open-concept layout welcomes you into a bright living room and modern kitchen featuring stainless steel/ black appliances, a moveable island, and ample cabinetry. The two bedrooms are tucked quietly at the back of the unit, offering ideal separation from the main living area. This home also includes in-unit laundry, dedicated in-unit storage space, and one reserved outdoor parking spot located close to the front entrance. The pet-friendly complex features multiple visitor parking spaces and beautifully maintained common areas. With low condo fees of just $204/month, covering exterior maintenance, landscaping, and snow removal, this home delivers exceptional value. Close to schools, parks, trails, public transit, shopping, and major highwaysthis is your chance to own in one of Kitcheners most growing and vibrant communities! Furnace (2024) Water Softener (2024) (id:60365)
24 Meander Close
Hamilton, Ontario
Located on a quiet, sought-after street in Carlisle, this 3,062 square foot Cape Cod-style home plus finished basement sits on a large pie-shaped lot and offers timeless charm with modern updates. Inside, hardwood floors, crown moulding and wainscotting add classic character. The main level features a formal living room, dining room and a spacious white kitchen with beautiful quartz counters, an island with sink and a gas cooktop overlooking a cozy sitting area with a two-way gas fireplace. A sunken family room with vaulted ceiling offers the perfect space to relax. The main floor also includes a primary bedroom with walk-in closet with custom organizers and a luxurious five-piece ensuite + a second bedroom perfect for a nursery or office. Upstairs, two large bedrooms with dormer windows provide great space for family or guests. The finished basement includes a fifth bedroom with ensuite privileges to a four-piece bathroom, a rec room with gas fireplace, a bar, pool table area, flex space for an office, gym or craft room, workshop and stairs up to the oversized heated double garage with loft storage. In the fully fenced backyard, you can relax and enjoy the ultimate in privacy as there are no rear neighbours! You can also enjoy a patio, heated inground pool, hot tub (2018), gazebo and shed along with sitting areas and lots of green space perfect for an ice rink, baseball playing, soccer or your gardening dreams. Additional highlights include main floor laundry, furnace and A/C (2023) and an ideal layout for families and entertaining. RSA. (id:60365)
12356 Charlene Lane
Tecumseh, Ontario
STUNNING CUSTOM RANCH LOCATED IN A HIGHLY SOUGHT AFTER NEIGHBOURHOOD IN TECUMSEH. MAIN FLOOR FEATURES 3 BDRM, 3 BATH, 2 KITCHEN, 1 LARGE FAMILY RM WITH A GAS FIREPLACE, 1 FORMAL DINING RM, 1 OFFICE RM AND LAUNDRY. FINISHED BASEMENT WITH 1 KITCHEN, 1 BATH, 2 VERY LARGE RECREATION ROOMS AND 2 COLD ROOMS. THE HOUSE HAS A 2.5-CAR GARAGE WITH 25 FEET DEPTH FOR EASE OF ENTRY & EXIT AND PROVIDES EXTRA ROOM ACCOMMODATING MOTORCYCLES, WORKSHOP AREA OR STORAGE. PRIMARY BEDROOM IS COMPLETE WITH ENSUITE & WALK-IN CLOSET. BEAUTIFUL BACKYARD WITH A LARGE 2-LEVEL DECK, IN-GROUND POOL (20X34 FT), FANTASTIC LANDSCAPING AND SPRINKLER SYSTEM FOR KEEPING YARDS GREEN. THE HOME HAS CENTRAL VACUUM SYSTEM FOR EASY CLEANING. UPDATES INCL NEW POOL LINER (2023), OWNED HWT(2022), WINDOWS(2015).THE HOUSE CLOSE TO HIGHLY RATED TECUMSEH VISTA ACADEMY (ELEMENTARY AND SECONDARY SCHOOLS) AND THE FUTURE WINDSORS REGIONAL HOSPITAL (THE FANCSY FAMILY HOSPITAL), 3-MINUTE TO EC ROW EXPRESSWAY and 8 MINUTE TO 401 HIGHWAY. (id:60365)
124 Winding Wood Crescent
Kitchener, Ontario
Beautifully maintained 2-storey detached home located in the prestigious Doon South neighbourhood, sitting on a spacious 42' x 123' lot just 2km from Hwy 401-ideal for commuters and families alike. This home features an oversized double garage, 9' ceilings on the main floor, and engineered hardwood flooring throughout both the main and second levels. The inviting living room boasts soaring 17' ceilings open to above and a cozy gas fireplace, creating a bright and elegant space perfect for relaxing or entertaining. The modern kitchen includes quartz countertops, updated appliances, and ample cabinetry, flowing seamlessly into the dining and living areas. Enjoy the convenience of main floor laundry and stylish finishes throughout. The fully finished basement offers excellent additional living space with a large rec room, a bedroom, a full bathroom, and plenty of storage ideal for guests, in-laws, or a home office setup. Step outside to a beautifully landscaped, fully fenced, and private backyard featuring a deck and gazebo, providing the perfect spot for outdoor dining, gatherings, or quiet evenings. Gas line connection is made available for ready-to-hookup of BBQ, stove, and dryer. This home is also pet-free, smoke-free, and carpet-free, offering a clean, low-maintenance, and allergy-friendly environment for future homeowners. Recent updates include quartz countertops, interior and exterior pot lights, bathroom vanities, and appliances, making this home move-in ready. Located in a quiet and prestigious neighbourhood close to top-rated schools, parks, trails, and all amenities. A rare opportunity to own a turn-key home in one of Kitchener's most desirable areas! (id:60365)
40 Springfield Boulevard
Hamilton, Ontario
Welcome this beautifully updated 5 bed, 5 Bath home in excellent Meadowlands location, close to all amenities, Top rated schools, parks & easy highway access! Set on a pool sized 62ft x 142ft lot, this stunning home welcomes you with grand foyer & new flooring throughout. The main floor features spacious principal rooms including formal living & dining room, updated Eat-in kitchen with S/S appliances, leathered stone countertops, pantry & desk space, a family room with woodburning fireplace, powder room, garage access & main floor laundry. A spacious patio is walkout from the kitchen to the large yard with tons of privacy! 2nd floor boasts 4 very large bedrooms including 3 PRIMARY SUITES - ALL with renovated ensuite bathrooms, large walk-in closets! Finished basement is very bright with large egress windows in the Rec room, 5thbedroom, 5th bathroom, office space, storage and even a roughed-in kitchen area for potential Nanny/in-law suite! Double car Garage & 4 Car drive complete this gem! (id:60365)
906 Sobeski Avenue
Woodstock, Ontario
Rare Corner Lot with Oversized Backyard - Perfect for Families & Entertainers! Welcome to 906 Sobeski Ave, a stunning 4-bedroom, 2.5 bath freehold corner townhouse (2,355 sq. ft.) built in 2022 and freshly painted throughout. This is not your average townhouse - with a 134 ft. deep lot (0.24 acres), you'll enjoy one of the biggest backyards in the community, offering the space of a detached home with townhome convenience. Lifestyle you'll love picture your kids playing soccer, running on the grass, or laughing on the backyard slide. Imagine summer BBQs with friends, roasting marshmallows by the fire pit in winter, and quiet coffee mornings on your private balcony. Rare end unit means more sunlight, more privacy, and more freedom to enjoy your outdoor space. Family friendly location only 300 m to the brand new Turtle Island Public School (opening June 2026). Steps to trails, parks and amenities. East-facing home, flooded with natural light all day. Smart layout & convenience spacious 4 bedrooms & 2.5 bathrooms - ideal for large families or tenant potential. Parking for 3 (2 driveway + 1 garage). Rare balcony and open-concept living with oversized windows. Why choose this home? At a price point designed to attract smart buyers, this is your chance to own a corner townhome with the yard of your dreams - something rarely available under $734,000 in Woodstock's growing community. (id:60365)
36 Toulon Avenue
Hamilton, Ontario
Welcome to The Bungalows of Ancaster South - an exclusive enclave of executive homes tucked away in one of Ancasters most desirable locations. Built by Starward Homes in '12, this immaculate end-unit bungaloft offers 1993 sq ft (above grade), 2 bdrms, 2.5 baths, & the rare advantage of no immediate rear neighbours. A stone entrance & private drive off the main road lead into this meticulously maintained community. The homes striking facade of red brick, stone, & stucco is complemented by a 2 car grg w/ inside entry & 2 add surface parking spots. Step inside through the elegant front door w/ a transom window into a foyer that sets the tone for the rest of the home. The form din rm w/ crown moulding offers the perfect space for entertaining. The open-concept main lvl feat a bright kitch w/ timeless white cabinetry (including bonus dark pantry cabinetry), granite countertops, S/S app, undermount lighting, & breakfast bar seating for 3+. A dinette sits off to the side, framed by circular columns. The liv rm impresses w/ vaulted ceil, a gas FP w/ a cast stone surround & associated mantel, and French drs leading to an oversized raised deck - complete w/ Sunbrella awning for added shade. The main lvl primary bdrm incl crown moulding, a 4-pc spa-like ensuite w/ corner glass shower, soaker tub, granite vanity, & walk-in closet. The main-lvl laund & powder rm add convenience. Upstairs, the loft space overlooks the liv rm & is perfect as a home office, den, or other multi-purpose space. A lrg 2nd bdrm w/ a bonus reading nook & a 3-pc bath completes the upper lvl. Add feat: hrdwd flrs, Cali shutters, rounded drywall corners, elegant lighting, fresh paint, c-vac, updated furn & c-air (21), & an unspoiled bsmt w/ 2 oversized windows & a bath rough-in. Enjoy turn-key living w/ fees incl building insur, ext maint, parking, & access to common elements. Min to parks, shopping, restaurants, golf, highways, & top schools, this home offers upscale living w/ unbeatable amen. (id:60365)
220 Winona Road
Hamilton, Ontario
Nestled in one of Winona's most sought after neighbourhoods, this beautifully maintained brick bungalow sits on an exceptional, 98 by 80 oversize lot, 8 car parking and long drive, surrounded by mature trees, lush greener, offering privacy and a tranquil, wooded setting! Enjoy the best of both worlds with a country like feel, just minutes away from schools, park, QEW, Grocery stores Costco and all shopping amenities. Fabulous potential awaits! (id:60365)
61 Clench Avenue
Brantford, Ontario
Welcome to 61 Clench Avenue, a beautifully updated bungalow nestled in the desirable community of West Brant. This 4-bedroom, 2-bathroom home has been thoughtfully renovated with modern finishes throughout, offering a true turn-key experience. Step inside to an open-concept main floor featuring a bright and spacious living area, a stunning quartz island, sleek stainless steel appliances, and ample room for family living or entertaining. Recent upgrades include new doors, furnace, A/C, updated electrical panel, garage door, and opener, giving you peace of mind for years to come .Outside, enjoy the convenience of a detached garage, a fully fenced backyard perfect for kids and pets, and a covered patio ideal for outdoor dining or relaxing evenings. Located in a family-friendly neighbourhood close to schools, parks, shopping, and everyday amenities, this home checks all the boxes. (id:60365)
44 - 360 Erbsville Road
Waterloo, Ontario
Dont miss your opportunity to join the exclusive 360 Erbsville community! This executive-style bungalow condo offers mainfloor living at its finest, with upgraded flooring, a custom kitchen, and a spacious living room that walks out to a private deck. With interior access to the garage, your daytoday is simplified and comfortable.The finished lower level adds even more versatility: host in the large recreation room, work from home in the dedicated office (or convert to a third bedroom), and enjoy the convenience of a full additional bathroom.This unit is part of a well-managed association that handles all exterior maintenance grass cutting, snow removal, shingles, and care of shared green space so you can relax and enjoy your home.Situated in a quiet and desirable Waterloo neighbourhood, the home is close to parks, shops, transit, and amenities. (id:60365)
305 Main Street
Cambridge, Ontario
EXCELLENT LOCATION! GREAT PRINCIPLE RESIDENCE in a safe, established, desirable neighbourhood, and an ideal location for commuting in all directions on a HUGE LOT! This Beautiful 5bed 2bath home in thriving Galt is the FOREVER TYPE of home just under 3000sqft of livable space including the semi-finished basement. Enjoy proximity to top-rated schools, excellent parks, walking trails, and steps to all kinds of shopping. Newer stainless steal appliances, Fresh paint (2021), Furnace (2021) & AC (2021), so you dont have to replace these higher ticket items. The oversized private fenced backyard with double door access through the garage is full of potential for peaceful gardening, a future pool, additional structures etc., and also features a raised large newer deck. This space is perfect for summer BBQs, lawn games, gardening, or simply relaxing under the shade of mature trees. Inside, enjoy a large functional layout with the flexibility for main floor living (Bedroom, Full Bathroom and added Laundry), or convert to a den/living room, or expand the kitchen. This home really is ideal for families and/or entertainers and the various rooms lend itself great to those working from home. Finished basement adds flexible space for a rec-room, office, home gym or guest suite, and plenty of storage. Upgrades include new fascia and soffits (Aug 2025) for fresh curb appeal, and a roof replaced in 2016, inspected in Aug 2025 for peace of mind knowing the roof has many years left. This home blends comfort and convenience with care and style. If youve been searching for a home that offers space, updates, and a convenient location, this is it! Galt is a thriving community witnessing recent developments like the gaslight district offering entertainment, trendy restaurants, nightlife and more! 305 Main Street is perfect for first-time buyers, growing families, or anyone looking for a move-in ready home close to everything. Homes like this are rare especially with a larger lot! (id:60365)
17 Tews Lane
Hamilton, Ontario
Welcome to over 7,000 total square feet in one of the areas most sought-after estate neighbourhoods just minutes from Spencer Gorge Conservation Area. This home doesn't just check boxes, it rewrites the list. Step inside to a spacious foyer with a walk-in closet that sets the tone for the expansive rooms and views to come. The main floor is an entertainers dream with a huge living room, elegant dining room with coffered ceiling, sunroom with walk-out to the patio, and a family room anchored by a cozy gas fireplace. The large kitchen steals the show with generous backyard views and room to create any meal you can imagine. Finished entertaining? Retreat to the primary suite the size of some condos - complete with his-and-her walk-in closets and not one, but two spa-worthy ensuites with heated floors. Another main floor bedroom also has its own ensuite, perfect for guests or extended family. Upstairs adds two large bedrooms, a bonus room, a solar-tube lit four-piece bathroom, and even a walk-in attic for storage. A commercial-grade washer/dryer has your back when laundry day comes. Car lover? The three-car garage with exposed aggregate driveway includes a heated workshop and wheelchair lift for accessibility. Outside, enjoy 1.4 acres of privacy and garden views. The basement with over 3,000 square feet is ready for your theatre, gym, or wine cellar. Efficient geothermal heating/cooling, two water heaters, reverse osmosis, and 400-amp service make you future-ready. RSA. (id:60365)

