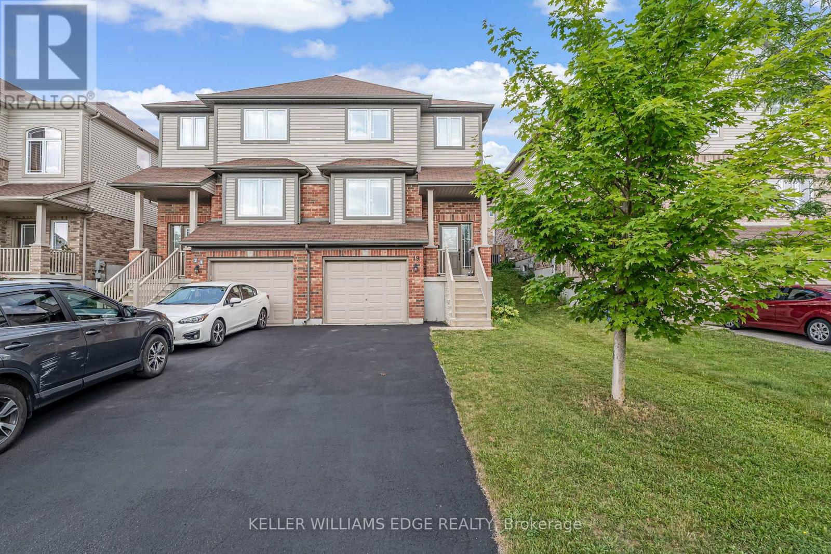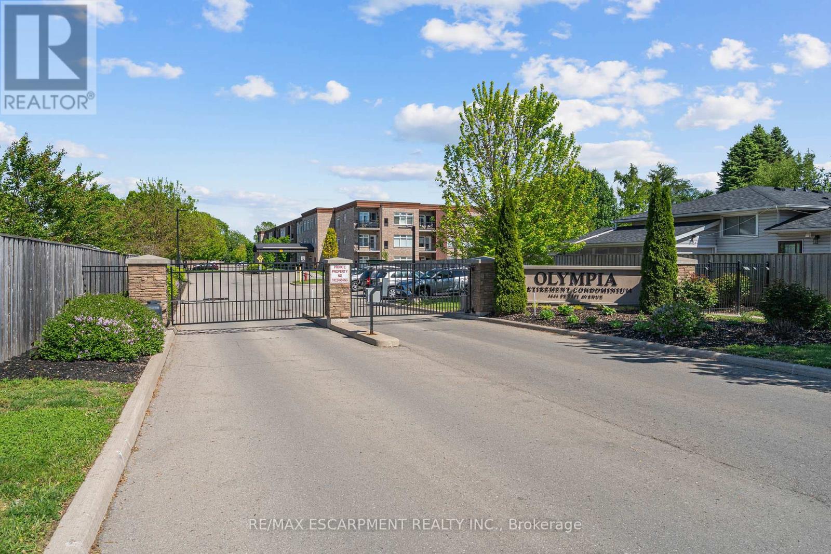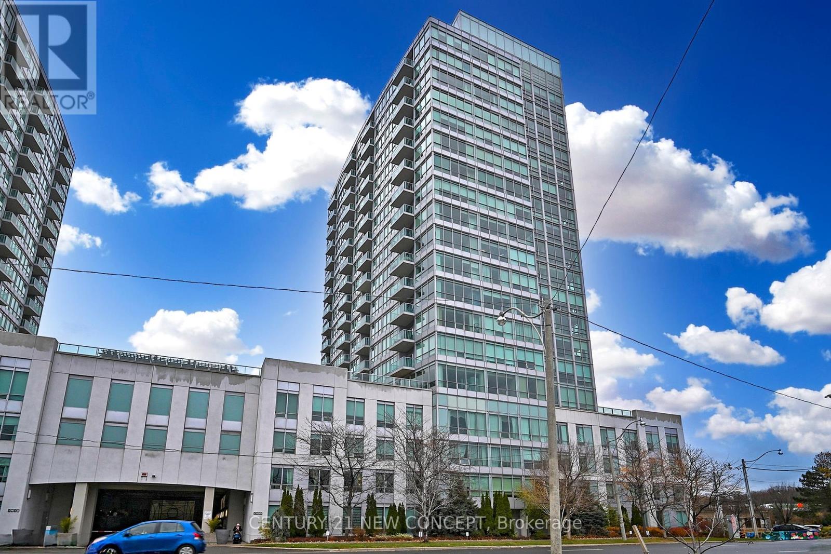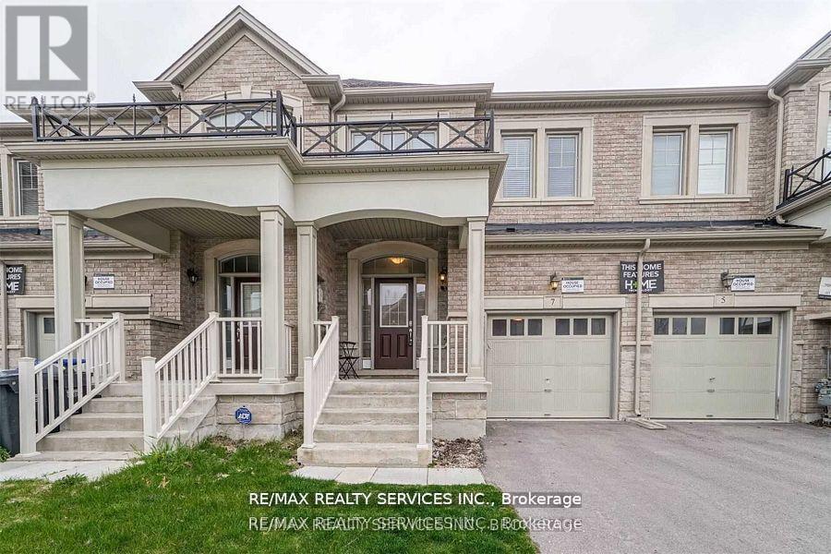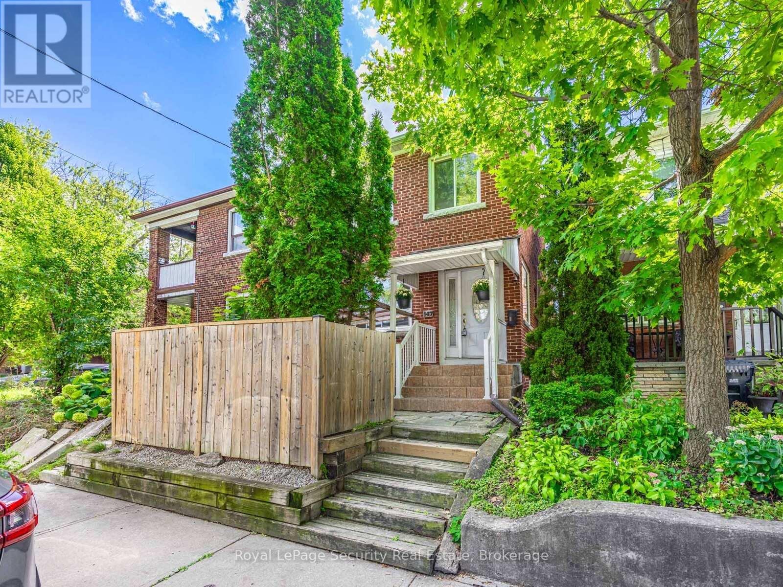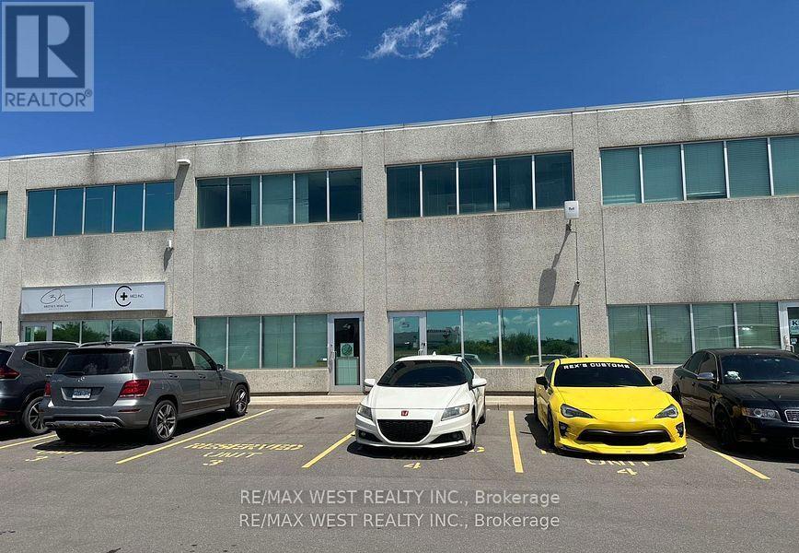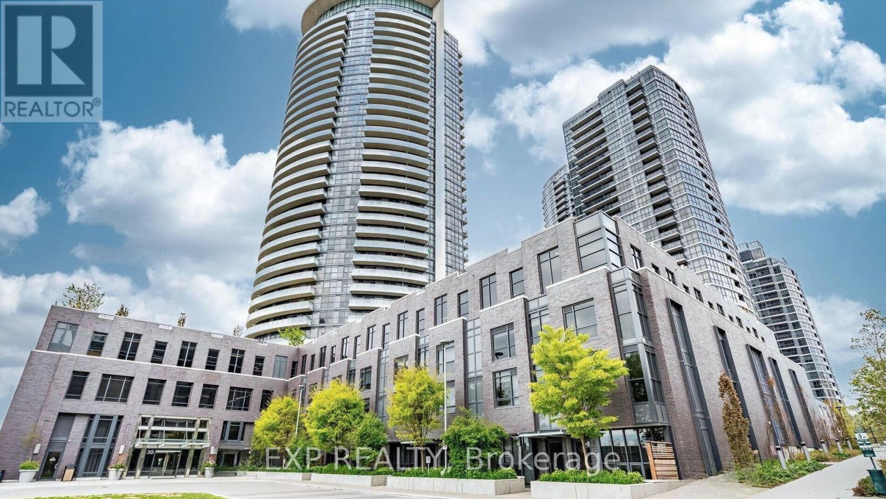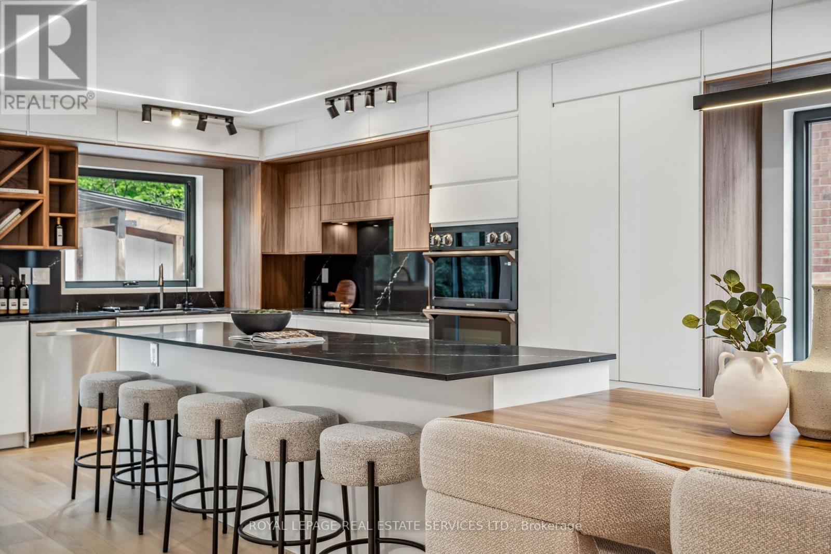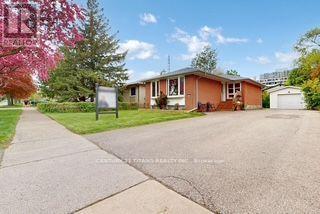5 - 189 Queen Street E
Toronto, Ontario
Welcome to 189 Queen St E, the Boiler Factory Lofts, a boutique heritage conversion with only 11 units! This rare 1 bed, 1 bath true hard loft features exposed brick & beams, soaring 10 ft. ceilings, and oversized windows with lots of natural light. The fully upgraded kitchen boasts tall cabinets to the ceiling, 'Franke' farmhouse sink, 'Grohe' semi-pro dual spray faucet, high-end stainless steel appliances including 'Viking' 4 gas cook top & hood, and a butcher block island providing additional storage and prep space. The kitchen chalkboard wall will inspire delicious recipes and create cherished family memories! Unwind with a glass of wine in your open concept living and dining area complete with a beautiful feature brick wall, stylish wine rack and pre-wired 5.1 surround sound for the ultimate home entertainment experience. The spacious bedroom with view of the future revitalized Moss Park can easily accommodate a king-sized bed and will be a haven for restful evenings. Thoughtful layout includes 2 closets, storage closet, and ensuite laundry. Wait until you experience total zen in your own 243-sqft. private rooftop terrace with striking skyline views: a true urban oasis for relaxing or entertaining. Total convenience with TTC at your door, and the future state-of-the-art Moss Park Community Centre and future subway station across the street! Walk to St. Lawrence Market, Distillery District, Financial Core, Eaton Centre, Berczy Park, and St. James Park. For commuters, only mins away from the Gardiner and DVP! A rare opportunity to own in a closely-knit community where neighbours take pride in their homes combining history, style, and convenience, in one of Toronto's most vibrant locations! (id:60365)
19 Oakes Crescent
Guelph, Ontario
Welcome to 19 Oakes Crescent a 3+1 bedroom home with 3.5 baths, located in Guelphs sought-after Grange neighbourhood a family-friendlycommunity known for its parks, schools, and easy access to amenities. The main level features a spacious eat-in kitchen with ceramic tileflooring, a large pantry, and a convenient powder room. The bright and inviting living room opens onto a generous deck with a pergola and avegetable garden already in place perfect for relaxing or entertaining. Upstairs, you'll find a primary bedroom with a walk-in closet and privateensuite. Two additional roomy bedrooms, each with large closets, share a modern 3-piece bathroom. The laundry is conveniently located on thebedroom level, tucked into a shared closet for added functionality and space. The finished lower level offers a versatile bedroom or recreationroom with vinyl plank flooring and a full 3-piece bathroom ideal for guests, a home office, or play area. This beautifully maintained home inone of Guelphs most established east-end neighbourhoods is ready for you to move in and enjoy. Call today to book your private showing (id:60365)
213 - 4644 Pettit Avenue
Niagara Falls, Ontario
Have you been wanting to right-size but didn't want to give up the conveniences of a house? Welcome to easy, elegant living in this beautifully maintained south-facing condo, nestled in a sought-after adult lifestyle private retirement community in Niagara Falls. Offering all the comforts of a traditional home, without the upkeep, this spacious 1,182 square foot residence features your own private garage. This isn't just a parking spot it's a secure garage that you own, plus an exclusive additional surface parking space and a personal storage locker. This suite is like no other in the building! Freshly painted and overlooking the heated saltwater pool, the condo offers serene privacy with views framed by a mature ornamental pear tree. Inside, you'll find a warm, welcoming space finished with over $15,000.00 in upgrades. The custom upgraded Stone Natural Wood flooring in Pawnee Pecan, known for its style, comfort, and durability. The kitchen and both bathroom vanities are upgraded and fitted with Rev-A-Shelf wire pull-out organizers, while elegant tile backsplashes add a refined touch. Additional upgrades include wired-in motion-sensor closet lighting, Levolor Premium Top-Down Bottom-Up cordless blackout shades, and a steel garage door with a deadbolt for added peace of mind. You'll also enjoy granite countertops, full-sized in-suite laundry, and thoughtfully designed closet organizers that maximize functionality. All of this is set within a vibrant, friendly community that offers a community garden, a fully equipped exercise room, and a cozy building parlor perfect for socializing. Whether you're relaxing poolside or entertaining guests, this is low-maintenance retirement living at its finest. (id:60365)
704 - 1900 Lake Shore Boulevard W
Toronto, Ontario
Welcome To The Park Lake Residences, Located At South Parkdale At West-End In The High Park Area. This 575 sq ft Light- Filled Luxury Condo has Spectacular Lake Views & Sunsets! This impressive One Bed Suite Offers Open Floor Plan. Features Open Concept Living/Dining Room. The Living And Bedroom Have Full-Length Windows With A Magnificent View Of The Lake. Within Walking Distance To The Martin Goodman Trail. Enjoy The Beach And Cycling On Trails And Summer Festivals. On The 24 Hr. Queen Streetcar Line And The Ttc Is At The Doorstep. (id:60365)
7 Lady Evelyn Crescent
Brampton, Ontario
Absolutely Gorgeous Town Home On The Mississauga Border Near Financial Dr With Hardwood T/O Main, A Modern Espresso Kitchen Cabinetry With Granite Countertops Stainless Steel Appliances Pot Lights & More Walkout From The Main Floor Great Room To A Beautiful Patio, Deck And Backyard Ideal For Family Get Togethers & Entertaining. Rich Dark Oak Staircase With Iron Pickets & Upper Hall. Enjoy The Convenience Of The Spacious Upper Level Laundry Room & 3 Large Bedrooms With Large Windows & Closets. The Master Bedroom Boasts Large Walk-In Closet & Luxurious Master En-Suite Bath With Soaker Tub & Separate Shower With Glass Enclosure. Ideal Location Close To Highways , Lion Head Golf & Country Club & Mississauga. Excellent Condition Must See!Brokerage Remarks (id:60365)
147 Hope Street
Toronto, Ontario
Welcome to this great detached house in a high demand area of Corso Italia, featuring with 2 + 1bedrooms and 2 bathrooms. This property is perfect for a professional or starter family. Close to TTC, parks, well rated school, cafes and restaurants. The basement features a separate entrance and washroom, presenting potential as an office space or in-law suite St Clair is a short walk as is Earlscourt Park, swimming pools, splash pads, playgrounds, dog park, community center, soccer and baseball fields and general grassy areas great for picnics and strolls. **EXTRAS: Fridge, stove,. lots of parking on street. Kitchen can be easily added in the basement. Property is vacant and sold AS IS.** (id:60365)
3210 - 30 Gibbs Road
Toronto, Ontario
Luxurious 2-bed, 2-bath condo with 9' 0" Ceilings, stylish features like floor-to-ceiling windows, laminate floors and stainless steel appliances in the modern kitchen. Enjoy a spacious walk-in closet in the master bedroom. The open-concept layout flows into a large balcony with westward skyline views. The building offers amenities like a gym, media room, BBQ area, and shuttle service. Conveniently located near Highway 427, it's a chic retreat in Etobicoke. (id:60365)
15 - 6855 Glen Erin Drive
Mississauga, Ontario
Gorgeous Boutique Home nestled in a peaceful, quiet location. This bright and stylish 3-bedroom, 3-bath residence features a Dream Kitchen with designer soft-close cabinetry, quartz countertops throughout, newer faucet, ceramic flooring, and built-in stove, microwave, and oven. Sparkling new light fixtures illuminate the kitchen, dining, foyer, hallway, and primary bedroom, which also offers custom closet organizers and a convenient Wi-Fi switch. New potlights in 2nd and 3rd bedroom.Newly finished full washroom on the lower level and a beautifully renovated primary ensuite showcasing a 12" rain shower and porcelain tiles. Unique dual access to the unit from both the main and lower level adds extra functionality.Enjoy the outdoor pool, spacious deck, and private yard backing onto scenic trails just steps to Lake Aquitaine, parks, and the community centre. Commuters will love being only 2 minutes from Meadowvale GO Station (train & bus). Impeccable move-in condition with a fantastic, functional layout ready to welcome you. Looking for AAA tenant with excellent references, stable employment, and strong credit. (id:60365)
1657 Glenvista Drive
Oakville, Ontario
Discover Unparalleled Luxury in Prestigious Joshua Creek Experience the epitome of elegance in this distinguished residence, perfectly situated on one of Joshua Creeks most coveted wooded lots. Offering rare privacy and serenity, this exceptional home embodies refined living at its finest.Renowned for its top-ranked schools, the Joshua Creek community is one of Oakville's most desirable neighbourhoods an ideal haven for families who value both excellence and tranquility.This exquisite Zen-inspired sanctuary features five expansive bedrooms, a main-floor office/bedroom, and six impeccably designed bathrooms, blending sophistication with modern comfort. A grand cathedral ceiling elevates the living space, while the thoughtfully designed interior showcases meticulous craftsmanship and timeless finishes.The exterior is equally striking, with an elegant interlocking stone walkway, a charming pergola, and professionally landscaped grounds that create a warm and inviting welcome. The backyard oasis, seamlessly connected to a scenic walking trail, provides a perfect retreat for relaxation or entertaining.Every detail has been considered to enhance both function and luxury, with ample storage, a versatile main-floor office/playroom, and move-in readiness.Located on a peaceful street, yet just minutes from upscale shops, fine dining, and major highways including the 403 and QEW, this residence offers the perfect balance of convenience and exclusivity.Sophisticated, serene, and meticulously maintained this Joshua Creek masterpiece invites you to experience the ultimate in luxury living. (id:60365)
2335 Bostock Crescent
Mississauga, Ontario
Welcome to a Rare Opportunity in a Prime Location! Nestled on a quiet, family-friendly street, this stunning bungalow offers exceptional value and versatility. Boasting 3 spacious bedrooms, 1 full bathroom, and beautiful hardwood floors throughout, this home is filled with natural light and charm. The partially finished basement was just renovated and features 1 large bedroom with a separate entrance which provides fantastic potential for an in-law suite or duplex conversion perfect for first-time home buyers, investors, or multi-generational families. Some of the key features include Spacious driveway fits 7 cars + separate 1-car garage, New Water Heater (2024) Furnace & Heat Pump (2023), Roof, Driveway, Waterproofed Foundation (2019), brand new Samsung washer dryer (2024) and Updated Windows (2010) Enjoy a peaceful lifestyle while being just a short walk to Hillside Park and Clarkson GO Station, and minutes from the QEW for convenient commuting. Don't miss this incredible opportunity to own a home that blends comfort, updates, and future potential in a sought-after neighbourhood (id:60365)
4 Cantrill Court
Brampton, Ontario
This home is a standout! Beautifully renovated 3-bedroom, 3-bath home, ideally located on a quiet court near the Etobicoke Creek Trail & Heart Lake Conservation Park. This move-in-ready property offers the perfect blend of comfort, functionality & an ideal lifestyle. Step inside to a bright, spacious & updated kitchen that is perfect for cooking & entertaining with an abundance of counter space, fresh white cupboards including a custom coffee bar. The kitchen seamlessly flows into the dining area, which overlooks a living room featuring a gas fireplace with a custom feature wall & built-in bookshelves. The home is finished with solid oak & engineered hardwood floors, a classic solid oak staircase & all-new wood trim throughout, adding a warm & modern touch. There is also the convenience of a garage entrance into the home. The dreamy backyard is west-facing for beautiful afternoon & evening sun, surrounded by mature trees & lush landscaping. Enjoy a private gazebo, in-ground heated pool, & hot tub creating a resort-like setting ideal for entertaining or unwinding at the end of the day.The primary bedroom is thoughtfully positioned for privacy & includes a walk-in closet & 2-piece ensuite, offering a peaceful retreat from the rest of the home.The finished basement provides flexible space for a 4th bedroom, gym, home office, or additional family room. The basement also offers ample storage. A large driveway provides plenty of parking & the location offers excellent proximity to parks, trails, schools & easy access to highways which makes it ideal for todays active families. Updates include: Furnace & A/C 2025, Pool pump 2024, Driveway 2024, Washer & Dryer 2024, Front stonework 2023, Gas Fireplace/Accent Wall 2023, Kitchen 2020, Main fl. washroom 2020, Roof 2017, Vinyl siding 2017, Foam insulation 2017, Pool heater 2016. With its private court setting & extensive updates, this home checks every box for today's modern family. Don't miss your chance. See multimedia tour. (id:60365)


