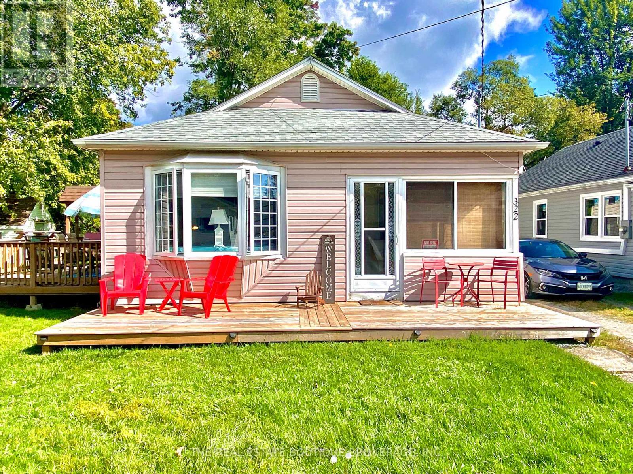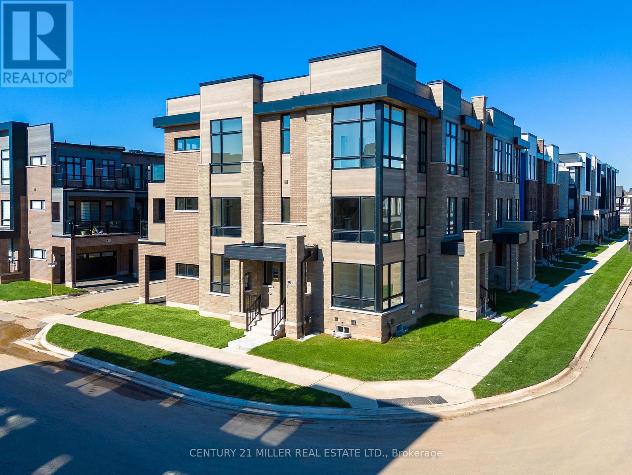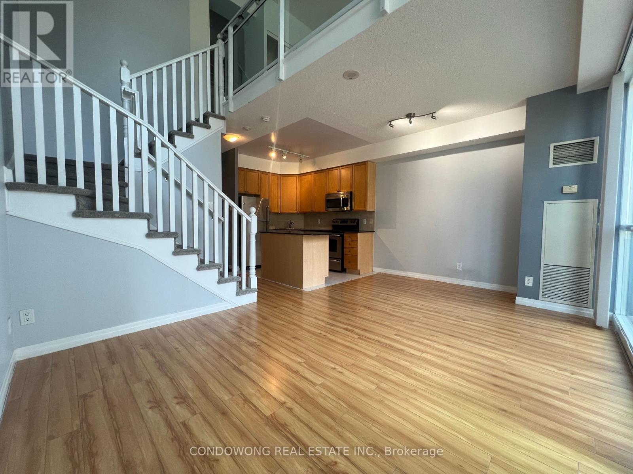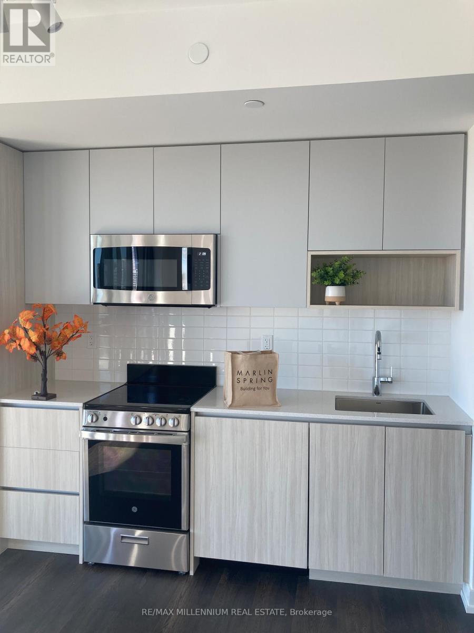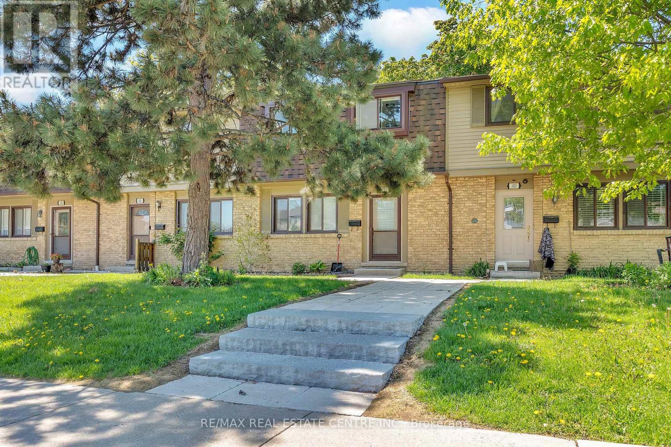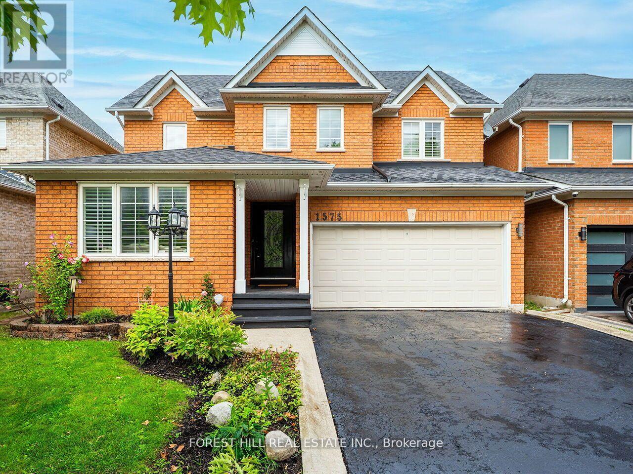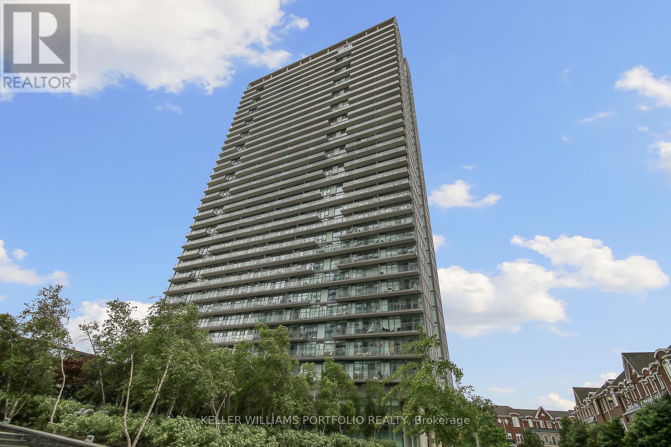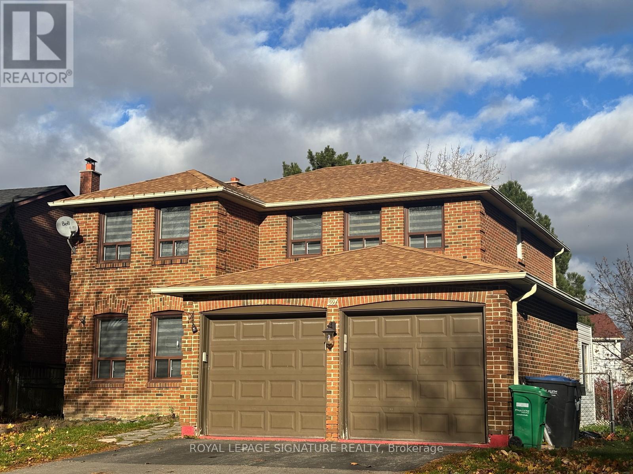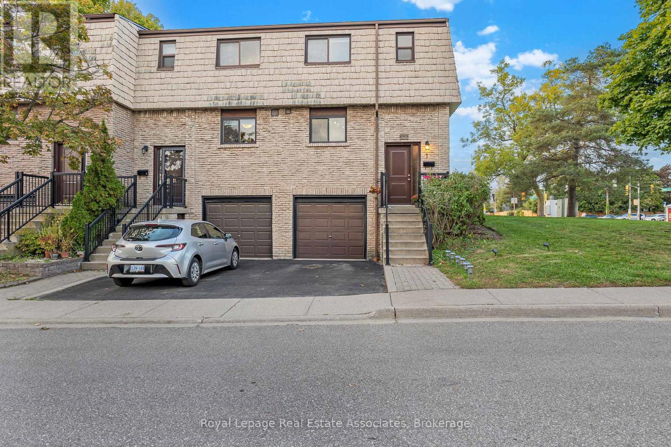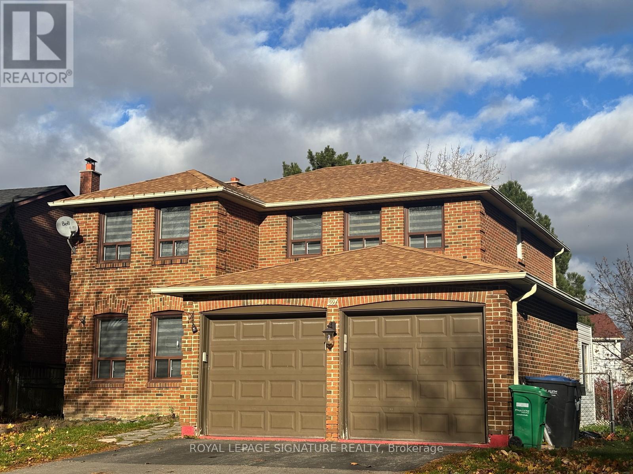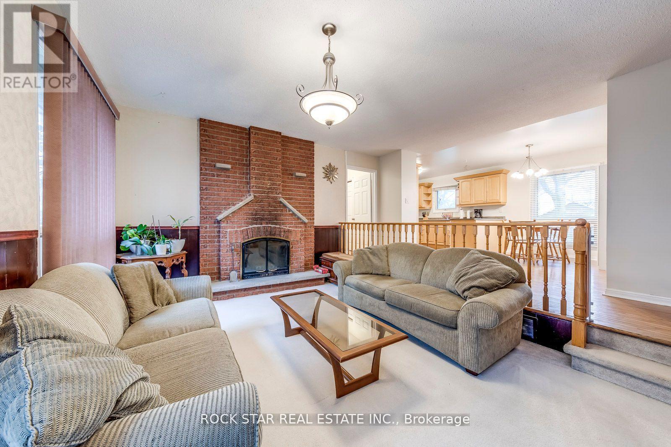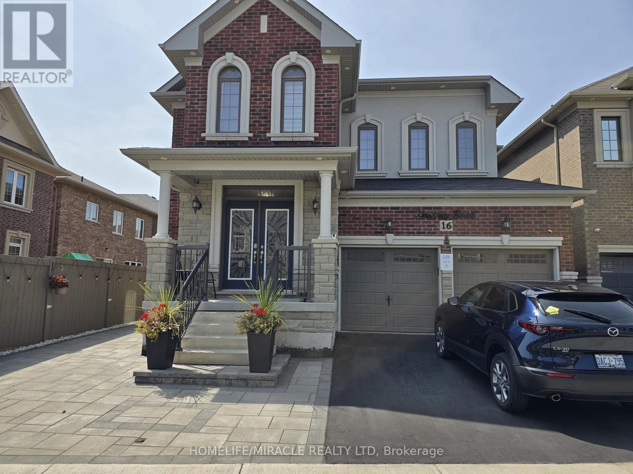322 Oxford Avenue
Fort Erie, Ontario
Charming 4-season Bungalow in Crystal Beach, just minutes away from the sandy shores of Lake Erie. Ideal Home, Vacation Spot or Investment Opportunity! Priced to Sell as the wide lot allows for so many options - Build a garage/workshop, a Guest Bunkie, or rebuild to a larger home or a duplex, to name a few. This cozy bungalow offers everything you need: 3 cozy bedrooms perfect for families or guests, 1 fully renovated bathroom with modern finishes , updated plumbing and laundry, a new and owned water heater and h/e furnace, a lovely enclosed front porch/sunroom with plenty of natural light for year round enjoyment, front and side decks for relaxing or entertaining. The expansive 76' x 85 lot features a large side and back yard with endless potential, and a fire pit for those roasted marshmallows! The kitchen door leads to the large side deck, providing seamless indoor-outdoor living, the said fire pit, a treed, tranquil backyard, a large garden shed and a garbage shed. This home has a proven track record as a successful Airbnb. It's a short drive to Fort Erie, Safari Niagara, the Friendship Trail, Peace Bridge and Niagara Falls. Quaint shops and restaurants are a stroll away, or it's a short drive to historic Ridgeway. Enjoy serene beach town living, just minutes from the crystal-clear waters and a beautiful sandy beach. With ample space to play, entertain, and relax, this home is the perfect retreat. (id:60365)
1341 Anthonia Trail
Oakville, Ontario
Welcome to Upper Joshua Creek. This modern end unit townhome offers 5 bedrooms, 4 full and 1 half baths, and 2,560 sq ft of finished living space. The ground level opens to a welcoming foyer with a laundry room that has direct garage access, plus a bright corner bedroom with its own three piece ensuite. Hardwood and ceramic tile run throughout the home. The second floor is light filled with an open concept kitchen, dining, and living area under 10 ft ceilings. The kitchen features stainless steel appliances, a centre island, and generous storage. The dining room has a walkout to the balcony for easy indoor to outdoor entertaining, and a powder room completes the level. The primary bedroom includes a private balcony and a 5 piece ensuite with a freestanding deep soaker tub, seamless glass shower, and a double vanity with undermount sinks. Three additional bedrooms and two 4 piece baths provide flexible space for family, guests, or a home office. Minutes to 403, QEW, and 407, and close to parks, trails, shops, and well regarded schools. (id:60365)
305 - 225 Webb Drive
Mississauga, Ontario
Vibrant Loft In Central Mississauga! New Concept In Condo Living Of Pure Luxury! 'Spa Inspired' Solstice Condominium! Spacious 1 Bdrm & Den Featuring 1 1/2 Baths, W/O Balcony, Stainless Steel Appliances, Granite Counters. 18Ft Glass wall in Dining (Floor To Ceiling)**Open To Above**.Master, Den Laundry Open Concept On Second Floor O/Looks Living/Dining.Valet Parking, Gym On 5th Floor, Media Room/Theatre. (id:60365)
714 - 801 The Queensway
Toronto, Ontario
This brand-new, never-lived-in south-facing 1+Den condo features a bright, spacious layout (569 sqft) with modern finishes and large windows that fill the space with natural light. The versatile den is ideal for a home office or guest room, while the open-concept kitchen boasts stainless steel appliances and in-suite laundry for added convenience. The generous bedroom and expansive balcony offer both comfort and outdoor enjoyment. Perfectly located just steps from Costco, grocery stores, dining, gas stations, and everyday amenities-with TTC at your doorstep and easy access to major highways-this sun-soaked, move-in-ready unit perfectly blends comfort, style, and convenience. A must-see! (id:60365)
102 - 105 Hansen Road N
Brampton, Ontario
Welcome to one of the largest and well-maintained townhomes in the communityan ideal opportunity for first-time buyers, growing families, or those looking to downsize without compromise. This bright and spacious 3+1 bedroom, 2-bathroom home offers over 1,200 sq. ft. of comfortable living space, with thoughtful upgrades and a highly functional layout. The primary bedroom features elegant double-door entry, large windows, and easily fits a king-size bed, while the other two upper-level bedrooms accommodate queen-size beds with ease. Enjoy an updated eat-in kitchen with plenty of natural light and walk-out access to a private fenced yardperfect for outdoor dining or relaxation. The finished basement adds versatility as a home office, recreation room, or additional bedroom. Located just minutes from Highway 410, Bramalea City Centre, and within walking distance to top-rated schools, transit, shopping, groceries, fast food, and Planet Fitness, this home offers unmatched convenience. Community Features: Outdoor swimming pool, Family-friendly atmosphere, Ample visitor parking & Maintenance Fees Include: Rogers high-speed internet, Upgraded cable TV, Water, Roof, window, and door maintenance, Snow removal & lawn care, truly worry-free living year-round! Unit comes with one owned parking space, with the option to reserve a second, plus abundant visitor spots. Dont miss out on this rarely available unit in a well-managed complex. (id:60365)
1575 Samuelson Circle
Mississauga, Ontario
Approx 3000 Total sq ft!! Beautifully Updated 3+1 Bed, 4 bath home in Sought-after Meadowvale Village! Bright and Spacious, this tastefully updated home has an open-concept layout with Hardwood floors throughout. Directly across from the Scenic Levi Creek Trail, it offers the perfect blend of Nature and Convenience. Recently Renovated kitchen with Granite countertops, glass tile backsplash and modern shaker cabinets. Walkout from the breakfast area to a professionally landscaped backyard with a flagstone patio and in-ground sprinkler system- ideal for Entertaining or relaxing. Upstairs, you'll find three generously sized bedrooms, including a primary with 4 pce ensuite, w/in closet ; Semi-ensuite in 2nd bedroom. Crown Moulding and California shutters and a touch of elegance. The Professionally finished basement boasts new vinyl flooring, a large recreation room with bar and 3 pc bath-perfect for guests or family movie nights. Located within walking distance to top rated Schools, parks, trails, public transit and all essential amenities. Short drive from, 401, 407, 403. This home is a rare find in an unbeatable location. (id:60365)
515 - 105 The Queensway Avenue
Toronto, Ontario
Spacious 1 bedroom + Den condo. Open Concept floor plan with a Separate Den That Can Be Used As a Home Office. Floor To Ceiling Windows. Spectacular Views. Building amenities include: Indoor/Outdoor Pool, Gym, Tennis Court & Concierge. Steps To Ttc, Lakeshore, High Park, Bike Trails, Bloor West Village, Zip Cars & More. Easy Access To Downtown Highways And The Lake. (id:60365)
Lower - 59 Jayfield Road
Brampton, Ontario
This newly renovated lower level suite offers a modern living space featuring 3 spacious bedrooms, 2 full bathrooms, and sleek porcelain tile flooring throughout. The contemporary kitchen is equipped with quartz countertops and stainless steel appliances, while every room showcases fresh, modern finishes. With its own private entrance and 1 parking space included, this suite provides comfort and convenience. Ideally located close to Brampton Civic Hospital, parks, schools, shopping, and essential amenities, this lower-level unit delivers a stylish, turnkey living option in a highly accessible area. Book your showing today! Professionally Managed By Condo1 Property Management Inc. (id:60365)
1 - 1536 Sixth Line
Oakville, Ontario
Experience refined living in this elegant 3-bedroom, 2-bathroom end-unit townhouse in Oakville's highly sought-after College Park community. The heart of the home boasts a gourmet kitchen with stainless steel appliances and a stylish stone backsplash, seamlessly flowing into bright and spacious living and dining areas enhanced by rich hardwood floors and abundant natural light. Each bedroom offers generous proportions, large windows framing serene greenery, and a tranquil atmosphere ideal for rest or work-from-home flexibility. Take comfort in your daily routines with two full bathrooms featuring contemporary fixtures and finishes. Step outside to a private backyard with the added benefit of end-unit privacy, perfect for entertaining, gardening, or simply enjoying your morning coffee. Located just minutes from top-rated schools such as Sunningdale and White Oaks, parks, premier shopping, and multiple transit options, this townhome offers unmatched convenience for commuting and lifestyle needs. This residence is a rare opportunity for families seeking a home that balances style, comfort, and an enviable location. (id:60365)
Main - 59 Jayfield Road
Brampton, Ontario
This beautifully maintained 4 bedroom detached home offers the main and upper floors for lease, featuring bright and spacious principal rooms ideal for comfortable day to day living. The updated kitchen showcases sleek quartz countertops, while all bathrooms are finished with elegant granite surfaces. Each bedroom provides generous space and ample closet storage, creating a warm and functional setting throughout. Perfectly positioned near Brampton Civic Hospital, parks, schools, shopping, and essential amenities, this home delivers both convenience and comfort. Book your showing today! Property is Professionally Managed By Condo1 Property Management Inc. (id:60365)
14 Cairnmore Court
Brampton, Ontario
First Time Offered For Sale In Over 20 Years; Properties Like This Do Not Come Available Often! Located In One Of Brampton's Most Esteemed & Desirable Areas, This 4-Level Sidesplit Is Calling You Home. Move Right In Or Take Advantage Of The Great Bones Offering The Perfect Opportunity For You To Add Your Personal Touch & Customize To Your Preferred Taste. From The Oversized Lot With Mature Fruit Trees & An In-ground Heated Pool To Over 4000 Square Feet Of Finished Living Space, Homes Like This Are A Rare Find. Features: 4+1 Bedrooms, 3.1 Baths, Large Foyer, Eat-In Kitchen, Formal Dining & Living Rooms, A Family Room With Wood Burning Fireplace, 2 Over-sized Recreation Areas (One, With A Bar Sink), Double Car Garage W/ Inside Entry, & Much More! This Home Is An Entertainer's Dream - Make It Yours In Time To Host Your Friends & Family Over The Holiday Season. This Beautiful Snelgrove Gem Sits On A Court & Is Within Close Proximity To Highways, Public Transportation, Shopping, Schools, Parks & Recreation, Places Of Worship, & More. New Water Meter - 2025 & Freshly Painted Throughout - 2025. This Home Must Be Seen To Be Appreciated; Will Not Disappoint. **See Video Walk-Through** (id:60365)
Basement - 16 Hawtrey Road
Brampton, Ontario
Move in ready! Nestled in a quiet, family-friendly neighborhood. This clean and bright legal basement unit features 3 bedrooms, 2 bathroom , big kitchen, with covered separate entry and ensuite laundry. laminate flooring throughout and 1 dedicated driveway parking spot. Conveniently located just minutes from Go Stn, highway, parks, and Hospital. Utilities are 35% sharing. Don't miss your chance to live in a well-maintained home in an unbeatable location! Second parking available with additional charges. utilities. (id:60365)

