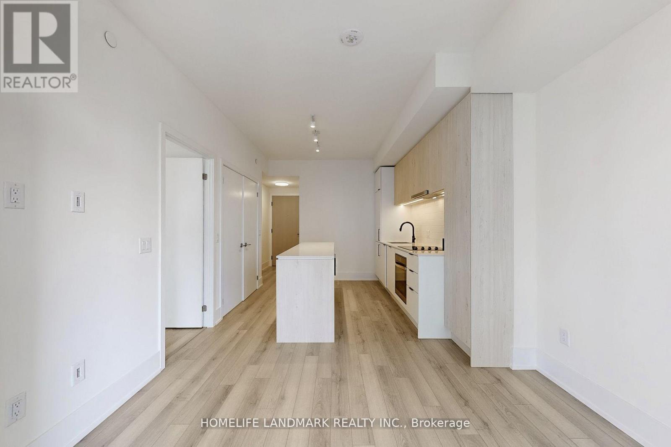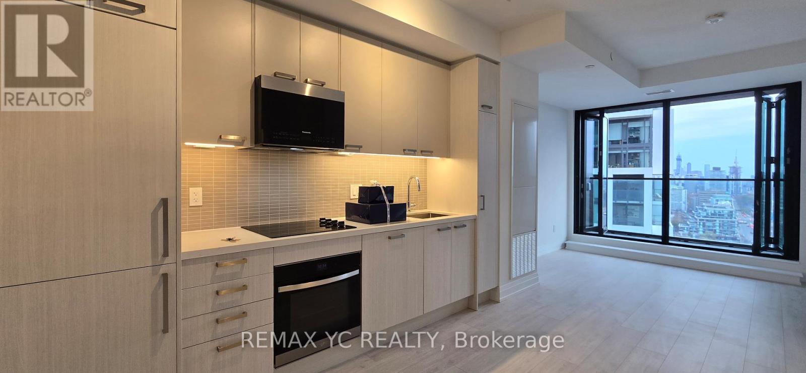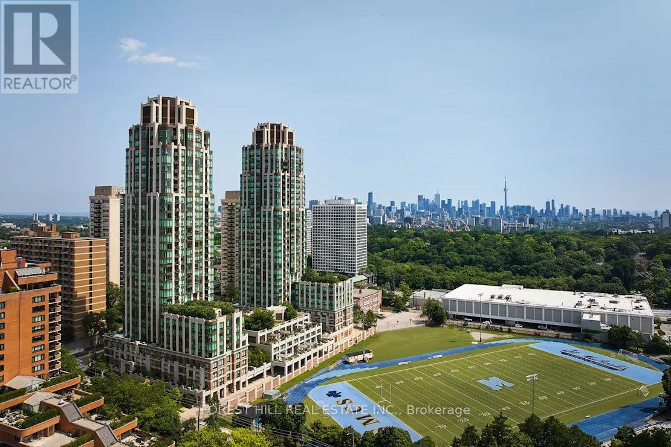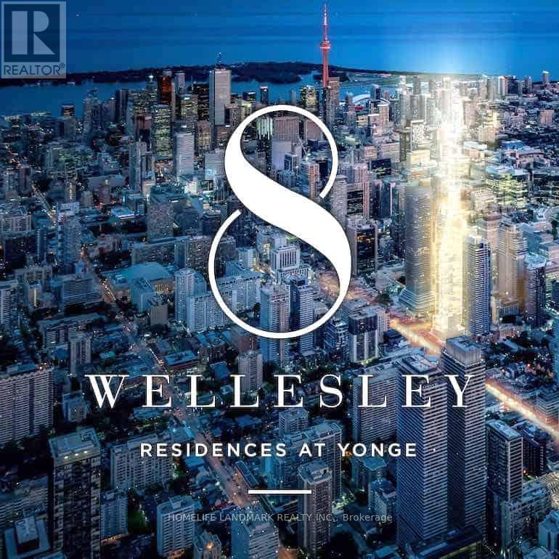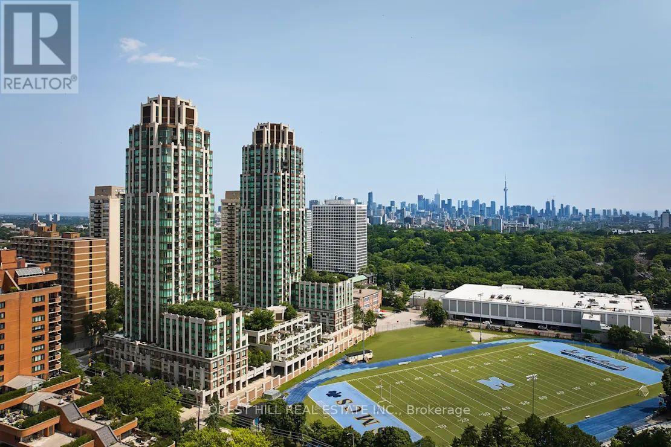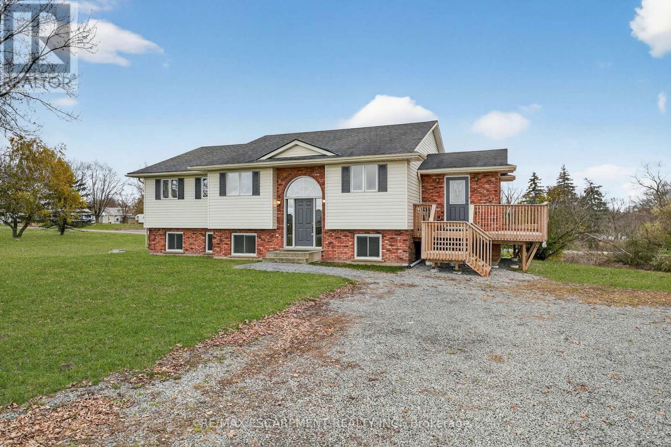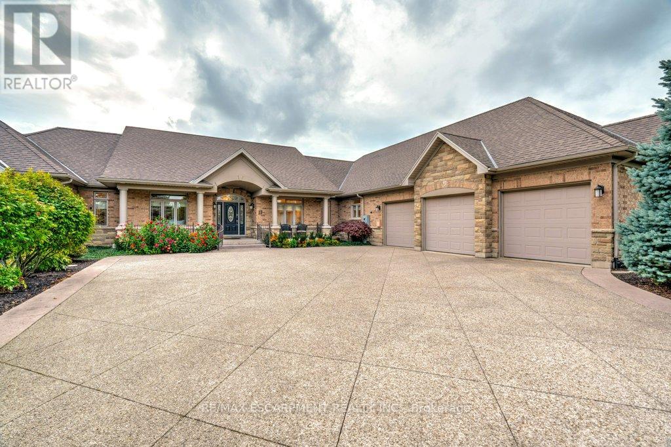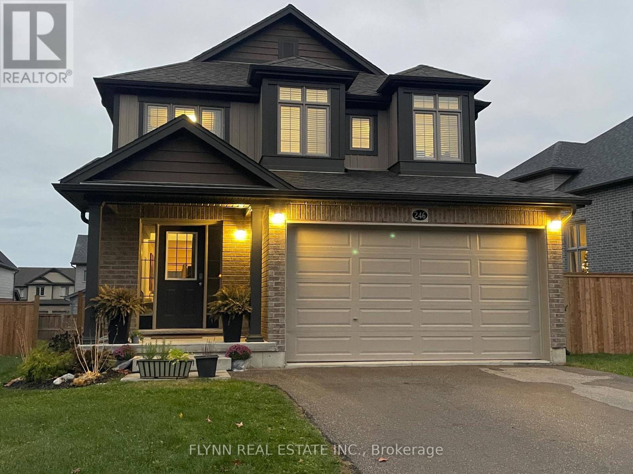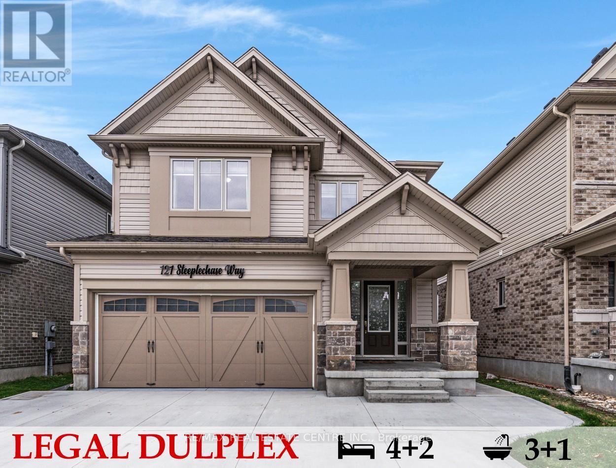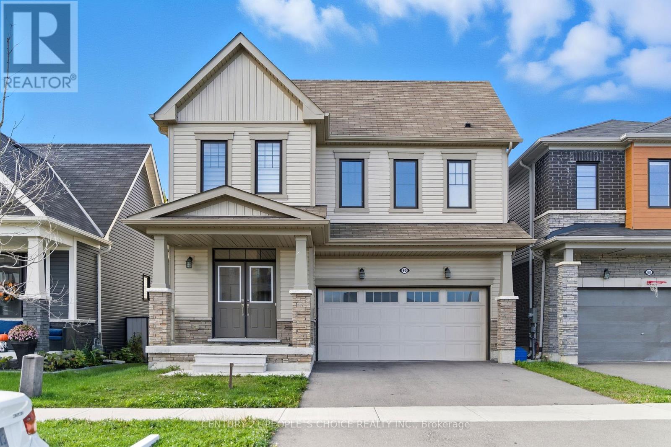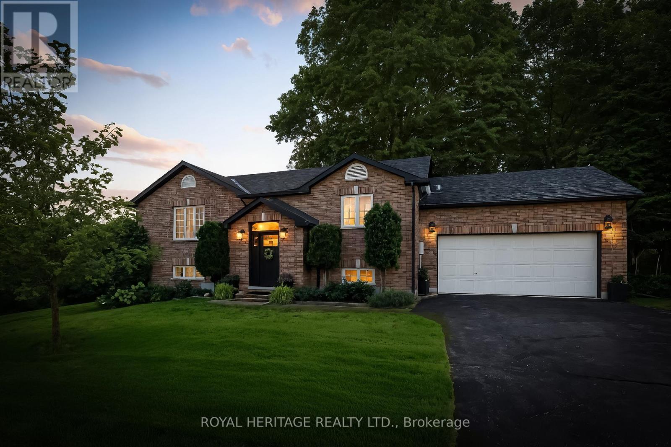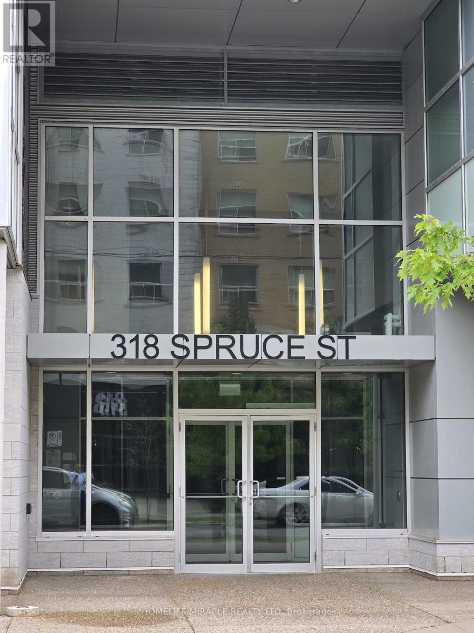5009 - 89 Church Street
Toronto, Ontario
Welcome to The Saint brand new, never-lived-in Lower Penthouse Level with High Ceiling 1-bed condo in the heart of downtown. Floor-to-ceiling windows, open layout, modern finishes. Chefs kitchen with built-in appliances, quartz counters & waterfall island. $10K spent on upgrades including shower system with rain head & handheld, kitchen countertops, fixtures & more. Steps to TTC, shops, dining & universities. Rogers Internet included. make in another and better wording (id:60365)
2106 - 20 Soudan Avenue
Toronto, Ontario
Experience Urban Living at Its Best at Y * S Condominiums! Be the first to live in this brand-new one-bedroom suite by Tribute Communities. This thoughtfully designed home features a bight, open-concept layout, a modern kitchen with integrated appliances, and in-suite laundry with a front-loading washer and dryer. Located in the heart of Midtown Toronto, just steps from the TTC, public transit, and the upcoming Eglinton Crosstown LRT, this residence offers unbeatable convenience. Enjoy a vibrant neighborhood filled with shops, restaurants, cafes, bars, a public library, and the Yonge Eglinton Centre - all within walking distance. (id:60365)
206 - 320 Tweedsmuir Avenue
Toronto, Ontario
*Free Second Month's Rent! "The Heathview" Is Morguard's Award Winning Community Where Daily Life Unfolds W/Remarkable Style In One Of Toronto's Most Esteemed Neighbourhoods Forest Hill Village! *Spectacular Sundrenched Low Floor 1+1Br 1Bth N/W Corner Suite W/High Ceilings That Feels Like A 2Br 1Bth W/Separate Family Room! *Abundance Of Wrap Around Windows+Light W/Panoramic Cityscape Views! *Unique+Beautiful Spaces+Amenities For Indoor+Outdoor Entertaining+Recreation! *Approx 720'! **EXTRAS** Stainless Steel Fridge+Stove+B/I Dw+Micro,Stacked Washer+Dryer,Elf,Roller Shades,Laminate,Quartz,Bike Storage,Optional Parking $195/Mo,Optional Locker $65/Mo,24Hrs Concierge++ (id:60365)
910 - 8 Wellesley Street W
Toronto, Ontario
Luxury 8 Wellesley St West Condo In The Heart Of Downtown Toronto. Bright And Spacious Sun-Filled 2 Bed + 2 Bath Southwest Corner Unit W/713sqft. Brand New! Never Lived In. No Blocked City Views. Very Functional Split Two-Bedroom Layout With No Wasted Space,No Columns Obstructing the Living Room. Both Bed Rooms Featuring Large Windows. High-Quality Laminate Flooring Throughout. 9 Ft Ceiling, Modern Open Concept Kitchen With Quartz Countertop And Marble Backsplash. Built-In Integrated Appliances.Top-Tier Building Amenities Include 24-Hour Concierge, Fitness Center, Party/Meeting Rooms, And Rooftop Terrace With BBQs And Lounge Areas. Fantastic Neighborhood! Unbeatable Location Steps To Wellesley Subway Station, University Of Toronto, Toronto Metropolitan University, Financial District, Eaton Centre, Yorkville, Restaurants, Shopping, And More.Free High Speed Bell Internet included! .New Window Coverings Have Be Installed .Move-In Ready! Don't Miss Out (id:60365)
2205 - 320 Tweedsmuir Avenue
Toronto, Ontario
*Free Second Month's Rent! "The Heathview" Is Morguard's Award Winning Community Where Daily Life Unfolds W/Remarkable Style In One Of Toronto's Most Esteemed Neighbourhoods Forest Hill Village! *Spectacular 1+1Br 1Bth East Facing Suite W/High Ceilings! *Abundance Of Floor To Ceiling Windows+Light W/Panoramic Cityscape Views! *Unique+Beautiful Spaces+Amenities For Indoor+Outdoor Entertaining+Recreation! *Approx 590'! **EXTRAS** Stainless Steel Fridge+Stove+B/I Dw+Micro,Stacked Washer+Dryer,Elf,Roller Shades,Laminate,Quartz,Bike Storage,Optional Parking $195/Mo,Optional Locker $65/Mo,24Hrs Concierge++ (id:60365)
713 Haldimand Rd 17
Haldimand, Ontario
Discover the quintessential country escape - a rare all-in-one retreat that blends a charming home, substantial workshop, water access, and over 2 acres- all in a prime location with effortless access to Hamilton/QEW. This well maintained backsplit home (built in 1991) features 2+1 bedrooms sprawling over 2566sf of living space. The heart of the home showcases an inviting open concept layout - seamlessly unites the kitchen, large dining area, & cozy living room - creating the perfect backdrop for memorable gatherings. South facing windows flood the space with natural light while framing breathtaking water views. There are two spacious bedrooms on this floor, including a master suite, and two well-appointed 3pc baths. Freshly painted throughout for a bright, move-in ready feel! Lower level is fully finished and has a walkout to the rear yard. A very spacious rec-room w/ wet bar awaits - ideal for games night or to binge watch your favourite show! There is also a large 3rd bedroom down here serviced by a 3pc bath while a dedicated office room could easily transform to 4th bedroom. Outside the property truly shines: a 28x40 steel-clad shop w/ 100AMPs, 11' roll up door, and concrete flooring - with ample parking for all your toys! Over 200' of water access leading directly to the desired Grand River - cast a line and fish right from your backyard. Relax on over 365sf of south facing deck overlooking the yard. Note: speedy fibre optic internet, UV water system, furnace '22, A/C '17, c/vac, 5000 gallon cistern, +++! This is where lifestyle, convenience, and natural beauty converge! (id:60365)
17 Tews Lane
Hamilton, Ontario
Welcome to the epitome of refined, one floor living in one of the region's most prestigious estate neighbourhoods - just minutes from the natural beauty of Spencer Gorge. From the moment you step into the grand foyer with its walk-in closet, the home reveals a level of scale and sophistication that is simply rare. Crafted for exceptional main-floor living, the principal rooms flow effortlessly: an expansive living room, elegant coffered dining room, sunlit four-season room with walk-out to the patio, and a warm, inviting family room anchored by a gas fireplace. The oversized kitchen offers commanding views of the expansive grounds and the space to create at any level of culinary ambition. The main-floor primary suite feels like a private luxury retreat, featuring his-and-her walk-in closets and two spa-calibre ensuites with heated floors. A second main-floor bedroom with its own ensuite provides perfect flexibility for children, guests, or elegant multi-generational living. The upper level offers two generous bedrooms, a bonus room, a bright four-piece bath with solar tube lighting, and a walk-in attic for storage. A commercial-grade washer/dryer adds practical convenience. Car enthusiasts will appreciate the three-car garage with exposed aggregate driveway, heated workshop, and wheelchair lift for added accessibility. Outdoors, 1.4 acres of landscaped privacy create a serene backdrop for your outdoor endeavours. The lower level delivers over 3,000 square feet ready for your theatre, fitness studio, or wine cellar (or all of the above). Geothermal heating/cooling, dual water heaters, reverse osmosis, and 400-amp service ensure this home is as future-ready as it is luxurious. RSA. (id:60365)
246 Woodway Trail
Norfolk, Ontario
Welcome to 246 Woodway Trail! This incredible 2 storey 3 bedroom, 2.5 bathroom home is available for rent in the desirable Woodway Trail subdivision in Simcoe and was built in 2017. The house has over 2400 square feet of living space with an unfinished basement and double car garage. The main floor contains a living room, a dining room, and an eat-in kitchen with island. The kitchen has stainless steel appliances and includes a washer and dryer in the main floor laundry room. Upstairs there is a second living room for additional living space. The primary bedroom has an ensuite and two walk-in closets. The other 2 bedrooms have large, spacious closets. The house features a fully fenced backyard ideal for small children or pets. (id:60365)
121 Steeplechase Way
Waterloo, Ontario
Welcome to 121 STEEPLECHASE Way! This gem of a property nestled in the heart of nature Located in the desirable Kiwanis Park with premium lot that backs onto protected landscape is ideal for you. The exquisite home is GENERATING INCOME through a rentable WALKOUT LEGAL DUPLEX basement and offers over 3000 sq. ft. of finished living space. This house can be a great Mortgagee Helper for your client as well as being suitable for joint family ownership. The MAIN UNIT features a lovely Family & Living rooms with 9-foot ceiling, Modern Kitchen with smart space utilization, well-lit dining and living area for the family, (4) spacious well ventilated bedrooms, ample closet space and (2+1) upgraded full bathrooms. The convenient Second floor laundry. Through the large patio doors awaits huge deck for entertaining friends & family. Not to forgot a concrete drive-way for ample parking space. WALKOUT BASEMENT UNIT Featuring a cozy living and dining space, with spacious (2) Bedrooms, a newly designed 3-pc bathroom and a beautiful modern kitchen with brand new appliances. Located by the Grand River and associated trails (Claude Dubrick), parks (Kiwanis, Snyder's Flats Conservation area, Bechtel), highly rated schools, and near many amenities including the universities, and Grey Silo Golf Club! Conestoga Mall! **Book your showing today! **Book your showing today! (id:60365)
90 David Street
Haldimand, Ontario
Step into modern luxury with this stunning open-concept home, built in 2021, where contemporary design meets everyday comfort. The main floor welcomes you with a seamless layout and rich hardwood flooring that sets a warm, inviting tone throughout.The spacious chef's kitchen features a large island with a breakfast bar - ideal for entertaining or enjoying family meals. The bright eat-in area offers casual dining, while patio doors lead to an elevated deck, perfect for summer BBQs or evening relaxation. Convenient main-floor laundry adds practicality to your daily routine.Upstairs, you'll find four generously sized bedrooms, each with ensuite access, providing privacy and comfort for everyone. A large den offers a versatile space for a home office, playroom, or quiet retreat, complemented by plenty of closet and storage options.The huge unfinished walk-out basement is a blank canvas ready for your imagination - create a home theatre, gym, or additional living space; the possibilities are endless.Located near essential amenities, this remarkable property is just 30 minutes from Hamilton and Brantford and only 20 minutes to beautiful Port Dover. Enjoy the perfect balance of small-town charm and modern convenience.Don't miss your chance to call this exceptional property your forever home! (id:60365)
115 St Marys Court N
Alnwick/haldimand, Ontario
Discover this exceptional home situated on a beautifully landscaped property in the Hamlet of Grafton. This spectacular all brick raised bungalow has been thoughtfully renovated with style and elegance and offers a perfect blend of rural seclusion with in-town services including natural gas, municipal water. Set back from the road and surrounded by mature trees and gardens, the curb appeal is simply OUTSTANDING! Inside you'll find a bright open layout featuring a chef inspired DREAM kitchen with massive island, custom cabinetry and walk out to expansive wrap around deck - perfect for outdoor living and entertaining. The main floor living room is filled with natural light, highlighted by a new gas fireplace (2024)and spectacular sunset views. Down the hall the main bath offers a spa like retreat with a soaker tub, custom glass shower, and double vanity. The fully finished lower level is spacious and bright, complete with above grade windows, a full walk out to yard an additional bedroom and bath with heated floors. It offers excellent in-law suite potential or opportunities for multigenerational living. Outdoors - Enjoy Professionally Landscaped perennial and vegetable gardens, Apple, Pear, & Cherry Trees, a custom firepit and a relaxing swim spa. Additional highlights include built-in closet organizers('23), pot lights, carpet free living. Koltech Door('21), Roof('18), Garage Door Opener('21), Swim Spa ('17)-with New Cover ('24), Dry Stack Fire Pit('23), Just Minutes to Lake Ontario, Highway 401, both public and Catholic elementary schools, Coburg Waterfront/Beach, Boutique Shops and Charming Downtown Area. *** This is truly an exceptional place to call home. *** (id:60365)
219 - 318 Spruce Street
Waterloo, Ontario
Incredible Opportunity To Own A Spacious 2 Bedroom Den, 3 Washroom Unit In One Of Waterloo's Most Sought-After Locations! This Bright And Modern Suite Offers An Ideal Layout With Two Generously Sized Bedrooms, A Functional Den (Perfect For A Home Office Or Guest Space), And Three Washrooms Including Two Full Baths For Maximum Convenience And Privacy. Featuring Stylish Finishes And Stainless Steel Appliances Throughout, This Unit Blends Comfort With Contemporary Design. Too many large windows for lots of lights bring in. Located In A Newer, Well-Maintained Building Just Steps From Wilfrid Laurier University And Minutes To The University Of Waterloo, It's A Prime Investment For Student Housing Or A Perfect Space For Young Professionals. Close To Hwy 85, The LRT, Restaurants, Shopping, Cafés, And A Cinema You're In The Heart Of It All. Whether You're An Investor Looking For Reliable Rental Income Or A Parent Seeking A Safe And Convenient Home For Your University Student, This Property Ticks All The Boxes. Move-In Ready And Priced To Sell! (id:60365)

