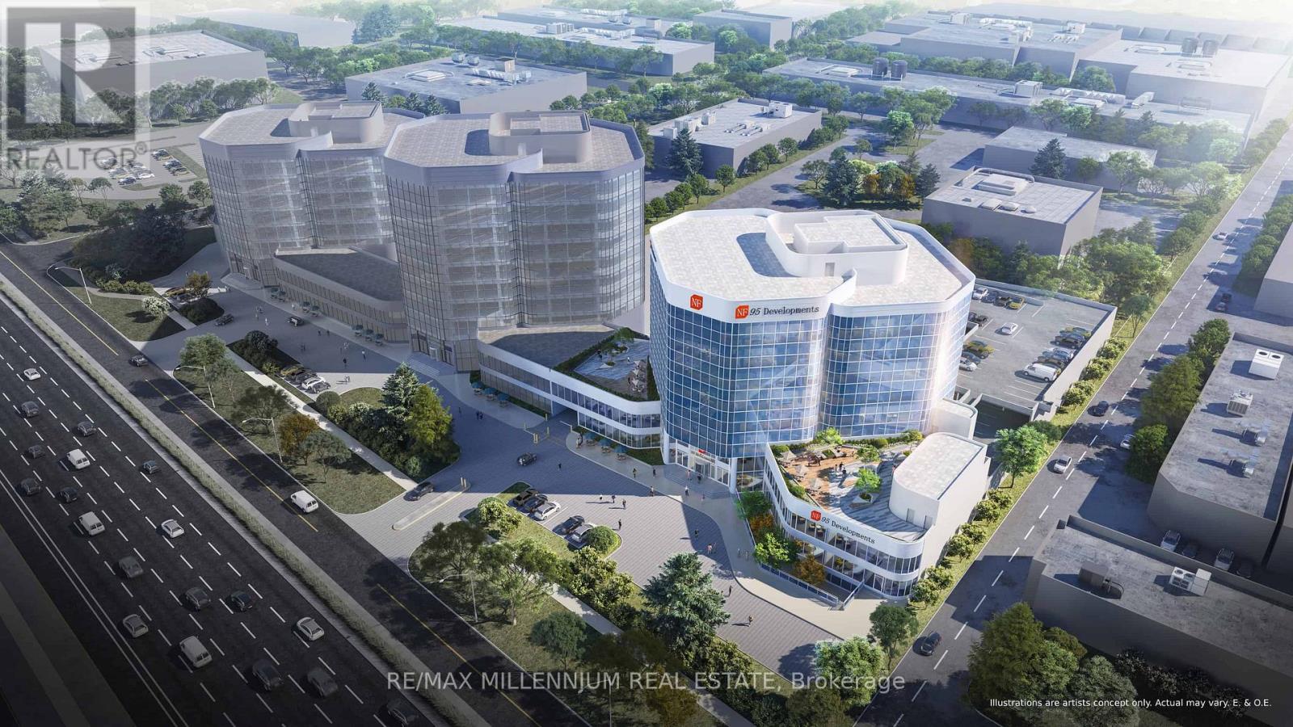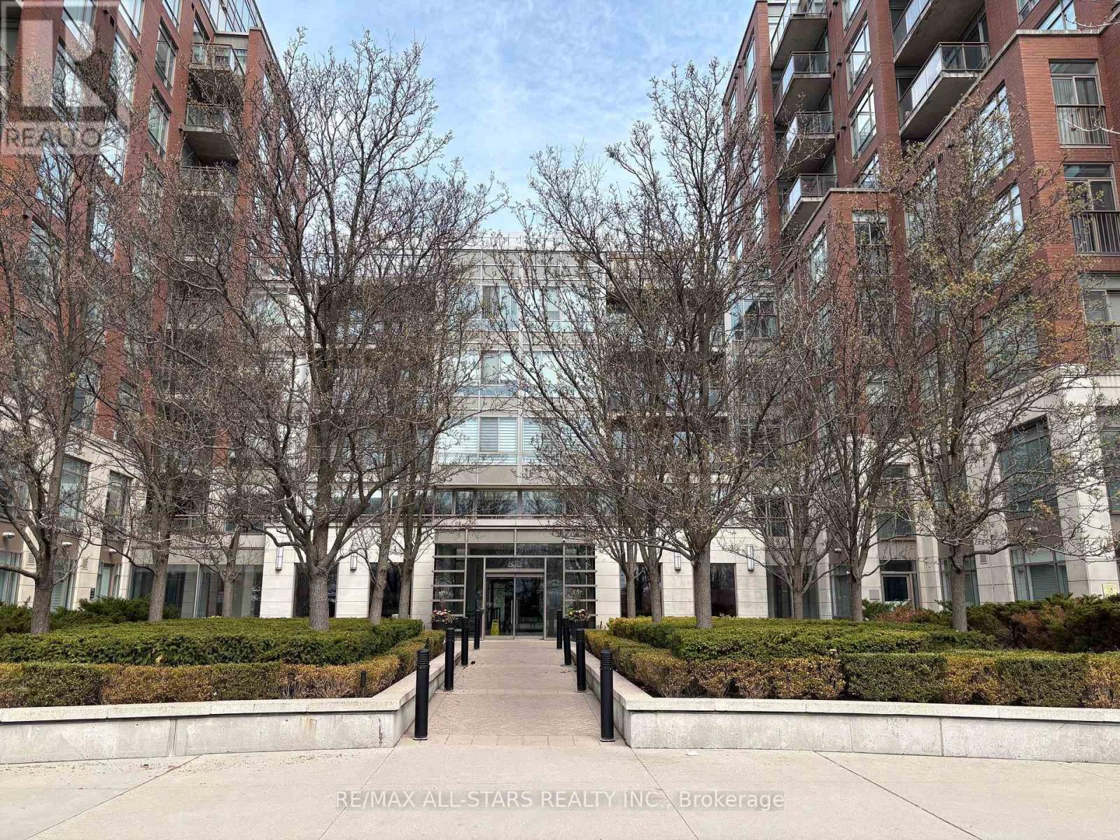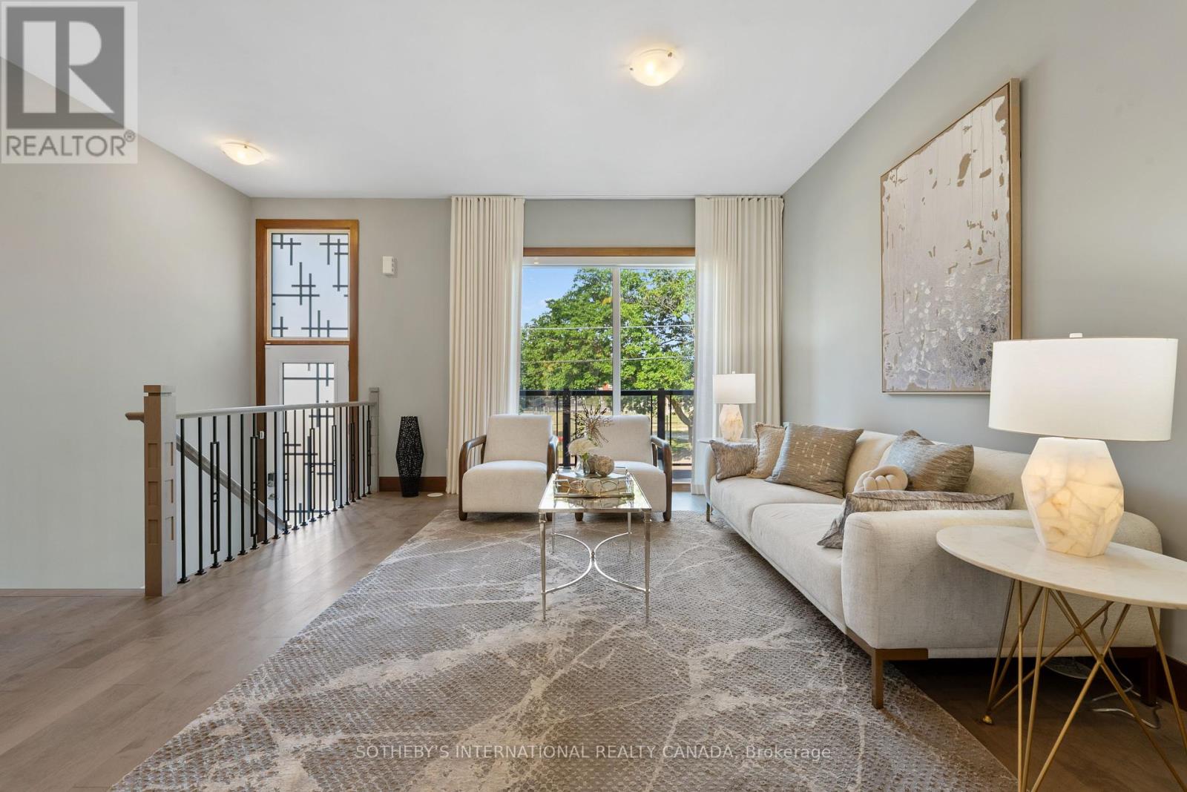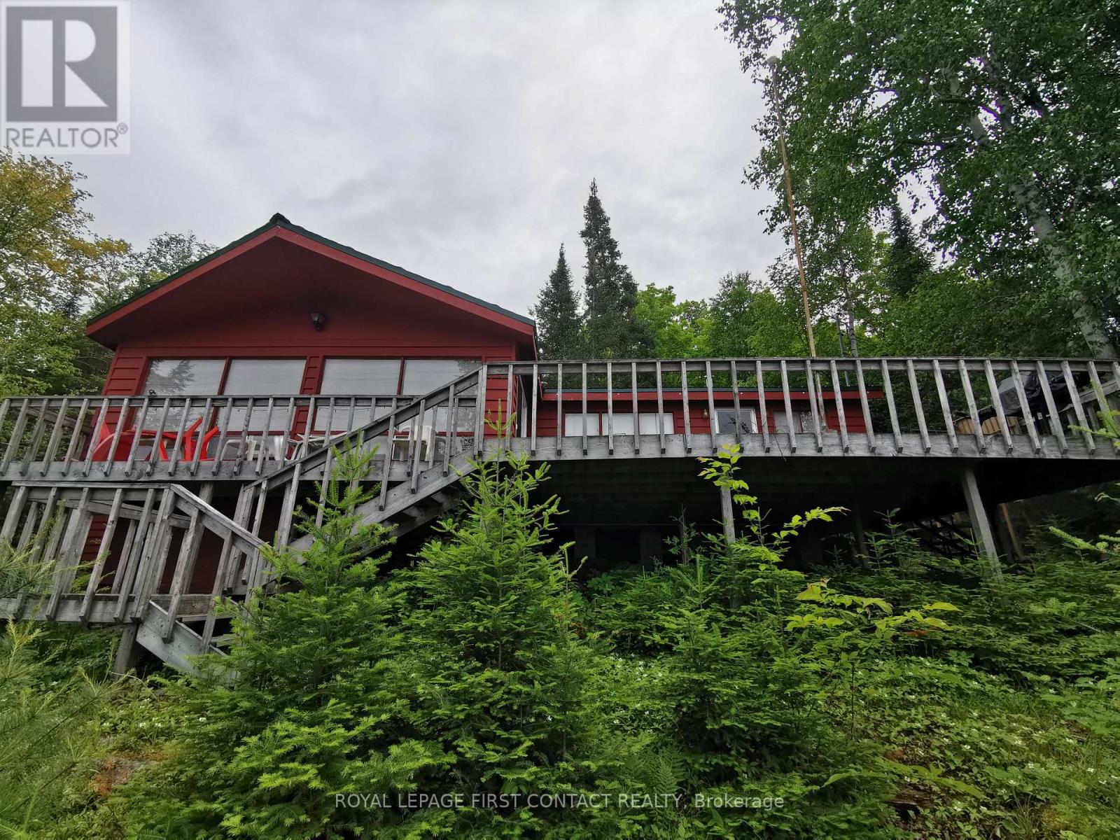7 Kawneer Terrace
Toronto, Ontario
Welcome to this rarely offered gem in the heart of Scarborough's vibrant Dorset Park community! A sun-filled 100% freehold townhouse with over 2,300 sqft of functional living space that is freshly painted and move-in ready! NO POLT Fee! With Basement & Backyard! Step into a warm and welcoming open layout featuring gleaming hardwood floors, a modern kitchen with stainless steel appliances, and a cozy breakfast nook perfect for morning coffee or quick meals. The entire third floor is your private sanctuary! Enjoy His & Her closets and a 5 pc ensuite with double sinks. 2 generously sized bedrooms are thoughtfully placed on the 2nd floor, creating separation and comfort for the whole family. Need more space? A versatile 4th bedroom in the basement includes a full bath, making it perfect for a teenager, in-laws, guests, or even a private home office or media room - tailored to your family's lifestyle. Rarely offered in the area, this home boasts a rear lane double car garage, accessible from the kitchen, PLUS room for 4 additional cars on the private driveway, 6 parking spots in total! There's an even extra bonus large room above the garage (not four-season) adds even more space for hobbies, a workshop, or extra storage. Prime location! Walk to West Birkdale Park, close to schools, and just minutes to Hwy 401, Scarborough Town Centre, Kennedy Subway Station, TTC, grocery stores, local shops, restaurants, everything you need is at your doorstep. This rare, move-in-ready home checks all the boxes - size, style, parking, and location! Book your private tour today before it's gone! Extras include: Fridge, Stove, Built-in Dishwasher, Range Hood, Washer & Dryer, Central A/C, Smart Thermostat, All Light Fixtures, Garage Door Opener, Smart Thermostat. (id:60365)
1119 - 500 Doris Avenue
Toronto, Ontario
GLuxury Tridel 's Grand Triomphe II Building with Corner Suite w/ Stunning Unobstructed Views of City. Great Location at Yonge/Finch In the Heart Of North York. Featuring Sunfilled and spacious 2 Bedrooms + Den With 2 Full Baths. Near 1000 (992 sqft) .Custom Designed Chef's Kitchen W/ Quartz Counters & Backsplash. Grand Windows And Large Balcony. Master bedroom featuring ensuite bathroom, walk-in closet and large window. Steps To Subway, Buses, & Yonge St. Shops & Restaurants.Extras:Locker Attached To Parking Spot. World Class Amenities: Indoor Pool/Hot Tub/Steam Room,Virtual Realty Golf Center, Guest Room, Gym, Party Room, Exercise Center. 24 Hr Concierge. (id:60365)
601 & 602 - 105 Gordon Baker Road
Toronto, Ontario
Two Premium office units in a newly remodelled Class A building featuring a modern & welcoming lobby, upgraded elevators, refreshed corridors, 4 levels of parking, new washrooms on each floor and professionally built-out office suites. Fully finishes units with carpet flooring, 9 T-bar ceiling, Electricla panel, fire alarm system and thermostat for Temperature control. Located in the heart of the GTA with unmatched connectivity to Highway 401/404/407. Easily accessible via arterial roads and multiple public transit routes. Enjoy free all-day shuttle service to Don Mills Subway Station at Fairview Mall (only 5 minutes away). Ideal for a range of professional uses, including medical, educational, service-based businesses, studios, and recreational facilities. Flexible lease terms offered . Book a tour today and secure your spot in one of the GTAs most accessible and professional office buildings. (id:60365)
701 - 105 Gordon Baker Road
Toronto, Ontario
Premium office unit in a newly remodelled Class A building featuring a modern & welcoming lobby, upgraded elevators, refreshed corridors,New Washrooms on each floor and professionally built-out office suites. Located in the heart of the GTA with unmatched connectivity to Highway 401/404/407. Easily accessible via arterial roads and multiple public transit routes. Enjoy free all-day shuttle service to Don Mills Subway Station at Fairview Mall (only 5 minutes away). Underground and surface parking available on-site. Ideal for a range of professional uses, including medical, educational, service-based businesses, studios, and recreational facilities. Flexible lease terms offered . Book a tour today and secure your spot in one of the GAs most accessible and professional office buildings (id:60365)
1001 - 21 Nelson Street
Toronto, Ontario
Open Concept 715 Sq Ft Split Floor Plan. Spectacular Bright South Facing Suite At 'Boutique Condo' In The Heart Of The City. Huge Den Could Be Second Bedroom. Wall To Wall Windows, 9 Ft Ceilings And Two Walkouts To Large South Facing Balcony. Fabulous City Views. Large Master Has W/I Closet And Semi Ensuite. Gourmet Kitchen With Centre Island And Granite Countertops. All Steps To Financial And Entertainment Districts, Subway And Shops. Parking & Locker! **EXTRAS** Incredible Amenities Include Beautiful Rooftop Terrace With Lounge, Pool And Bbq's. Gym And 24 Hour Concierge. (id:60365)
808 - 25 Mcmahon Drive
Toronto, Ontario
SAISONS Is A Brand New Building That Focuses On Luxury Living In The Concord Park Place Community. This Stunning, Never Lived In Unit Features 1 Bedroom plus Den, 1 Bathroom, 530 Sq.Ft Inside With A 163 Sq.Ft Balcony, 1 Parking Space and 1 Locker Included. The High-End Finishes Modern Kitchen with Designer Cabinetry And Built-In Miele Appliances Make This Unit A Special Place To Be. Walk To Bessarion Subway Stations, Highway 401 And Dvp, Local Amenities, And Residents Will Have Exclusive Access To 80,000Sqft Megaclub Amenities (Full-Sized Indoor Swimming Pool, Tennis,/Basketball Court, Etc.). (id:60365)
1001 - 21 Nelson Street
Toronto, Ontario
Open Concept 715 Sq Ft Split Floor Plan. Spectacular Bright South Facing Suite At 'Boutique Condo' In The Heart Of The City. Huge Den Could Be Second Bedroom. Wall To Wall Windows, 9 Ft Ceilings And Two Walkouts To Large South Facing Balcony. Fabulous City Views. Large Master Has W/I Closet And Semi Ensuite. Gourmet Kitchen With Centre Island And Granite Countertops. All Steps To Financial And Entertainment Districts, Subway And Shops. Parking & Locker! **EXTRAS** Incredible Amenities Include Beautiful Rooftop Terrace With Lounge, Pool And Bbq's. Gym And 24 Hour Concierge. (id:60365)
412w - 500 Queens Quay W
Toronto, Ontario
Top Quality Constructed Building Offers A Great Living Experience. It Was Built with Quality In Mind And Today Is an Extremely Well Maintained Elegant Building! Perfect For Single or Couple! First Time Offered! Seldomly Suites Become Available for Sale! Excellent Location! Walk To Shops/Restaurants/Shopping/Entertainment Galore and Toronto's Waterfront Trail Across The Road. 676 Sq.F.t Suite With The Extra Large Underground Handicapped Parking Spot and Large Locker on Level 2. New Heat Pump (approx 6yrs), 1year-Laminate Flrs-Baseboards-Paint! 8.8' Ceilings. Computer Nook. Maple Kitchen-Marble Flrs-Bedroom Has Convenient Large Glass Sliding Door Offering an Open Concept Design. Friendly Concierge Services! BBQ Patio-Exercise Room has a Walkout-Library-Party Rm with Kitchen-Visitor Parking-Mail Rm-Bike Rm for $60.00 Per Year-Space Available! This May Be Perfect For you! See This Suite Today! Gas Included in Maintenance, Hydro is not! (id:60365)
28a Twenty First Street
Toronto, Ontario
Welcome to 28A Twenty First Street a modern, custom-built home in the heart of Long Branch, steps from the lake, parks, top-rated schools, and transit. Built in 2018, this 4-bedroom, 5-bathroom home offers over 2,412 sq ft above grade plus a finished basement with nearly 12-foot ceilings and walk-up, totaling more than 3,600 sq ft across three levels, all with soaring ceiling heights.The open-concept layout is bright and airy, with smooth ceilings, hardwood floors, pot lights, custom millwork, and oversized floor-to-ceiling windows. The designer kitchen features sleek cabinetry, premium appliances, a Cambria Quartz topped island, flowing into spacious living and dining areas perfect for entertaining or everyday family life. Upstairs offers a well-balanced mix of bedroom sizes, ideal for family, guests, or office space. The primary suite includes a spa-like ensuite, 2 walk-in closets, and serene backyard views. A second-floor laundry room and 3 full bathrooms provide convenience.The finished lower level impresses with nearly 12-foot ceilings, a bath, flexible living space, and a walk-up to the professionally landscaped yard featuring mature greenery, accent lighting, and irrigation. Premium features include: Solar Panels with Battery Storage valued at apprx 50k* Custom-designed wrought iron inserts in front door glass for enhanced privacy* Custom roller shades and Restoration Hardware drapery on the main floor, valued at approximately 25k* Panasonic trim and designer hardware* Upgraded Roxul Insulation * EV charger RI *Central Vac RI* Energy-efficient construction and high-performance materials throughout. Ideally located near the lake, GO train, Humber College, shops, and cafes, with easy access to downtown and highways. This home is a rare blend of style, sustainability, and function in one of Toronto's most desirable west-end communities. (id:60365)
992 Porter Landing Road
Parry Sound Remote Area, Ontario
Incredible Rustic Waterfront Cottage. Classic Rugged Rock And Pine, Elevated/Panoramic Restoule Lake, Open Great Room With Vaulted Ceilings, Fireplace And Huge Windows Offering Beautiful Views From Anywhere In The Living, Dining And Kitchen Area. Truly A 'knock Your Socks Off''Panoramic View That Compels Owners And Guests a Like to Gaze Over The Beautiful Waters, Rugged Granite And Towering Pines That Is The Allure Of This Highly Sought After Part Of The North Ontario **EXTRAS** New metal roof, new septic system, massive deck - 16x22 all principal rooms over look the lake, private drive with lots of parking, new docks (id:60365)
917 - 652 Princess Street
Kingston, Ontario
Excellent Investment Opportunity in the heart of Kingston, Ontario. Conveniently located just minutes from Queens University, surrounded by Restaurants, shopping food markets and Transportation Hub. It has 2 bedrooms and 2 full washrooms, modern kitchen with integrated appliances and stone countertops. Private balcony with sliding doors. In-suite Washer and Dryer. It also has fantastic student friendly amenities including Study area, Gaming room, Fully equipped fitness centre, Secured bike storage and Stunning rooftop terrace. Great rental potential. Yes! This condo is perfect choice for an investment opportunity or place to call Home. (id:60365)
308 - 121 King Street E
Hamilton, Ontario
Experience the perfect fusion of heritage charm and modern sophistication in this beautifully appointed two-bedroom loft at Gore Park Lofts. Set within a thoughtfully restored historic building, this residence exudes character with exposed brick feature walls, oversized windows, and soaring ceilings all complemented by sleek laminate flooring that adds a refined contemporary touch. At the heart of the home is a gourmet kitchen that combines form and function with style. Outfitted with polished quartz countertops, stainless steel appliances, custom cabinetry, and a stylish breakfast bar, it's a space designed to inspire both everyday cooking and memorable entertaining. The open-concept layout flows seamlessly from kitchen to living area, creating an inviting environment for relaxation or hosting friends. Step out onto your Juliet balcony and take in captivating escarpment views a rare urban backdrop that brings natural beauty into your daily life. The suite also includes in-suite laundry for added convenience, along with secure storage for seasonal items or gear. Offering the best price per square foot in the building, this suite represents exceptional value for buyers seeking downtown convenience without compromise. Whether you're a first-time buyer, savvy investor, or someone looking to downsize in style, this home checks every box delivering comfort, quality, and affordability all in one. This prime downtown location places you steps away from Hamilton's vibrant core. Enjoy easy access to scenic walking and biking trails, local farmers' markets, independent cafes, top-rated restaurants, and a wide array of boutique and big-name retailers. Whether you're an urban adventurer or a professional seeking both convenience and style, this home delivers the best of city living in a space that feels distinctly your own. (id:60365)













