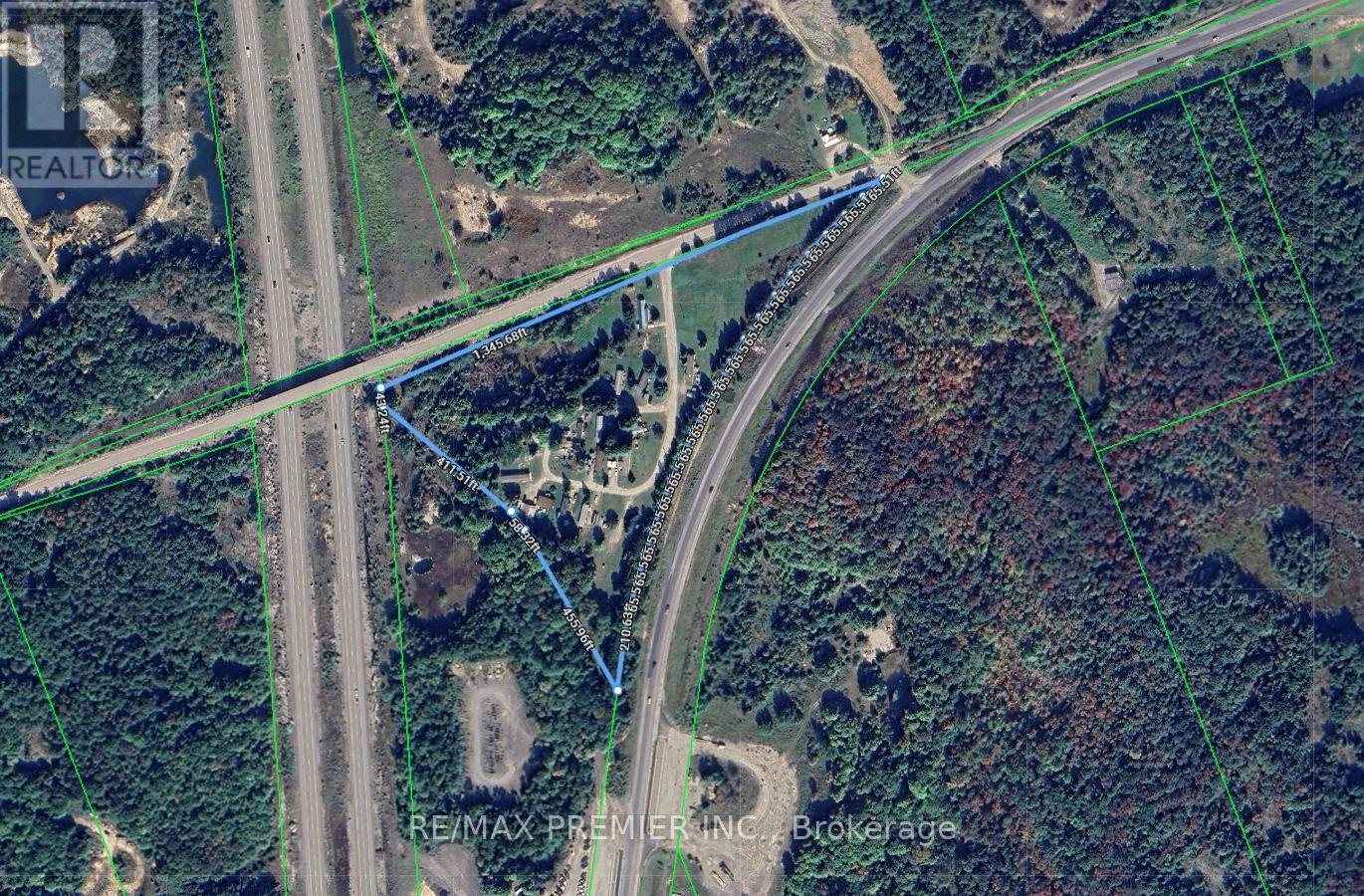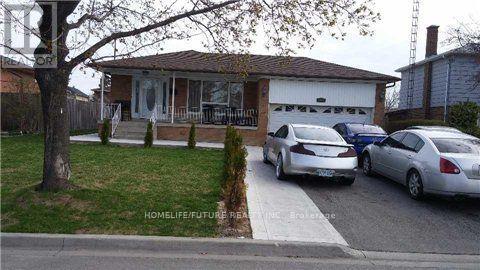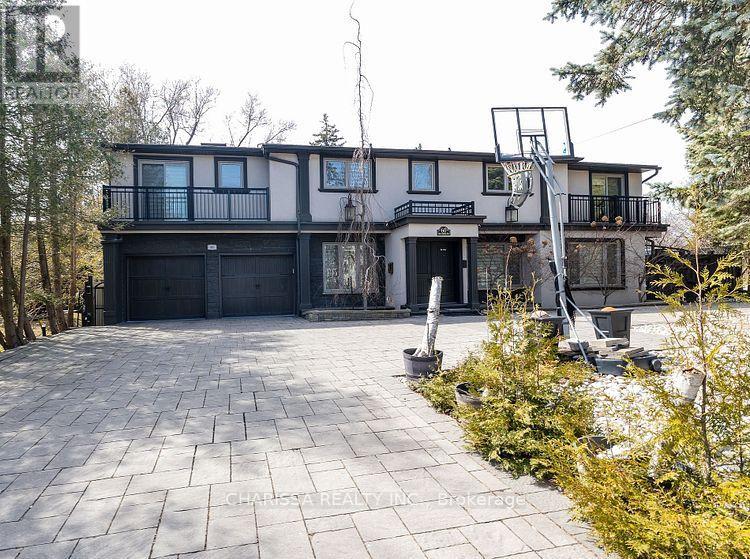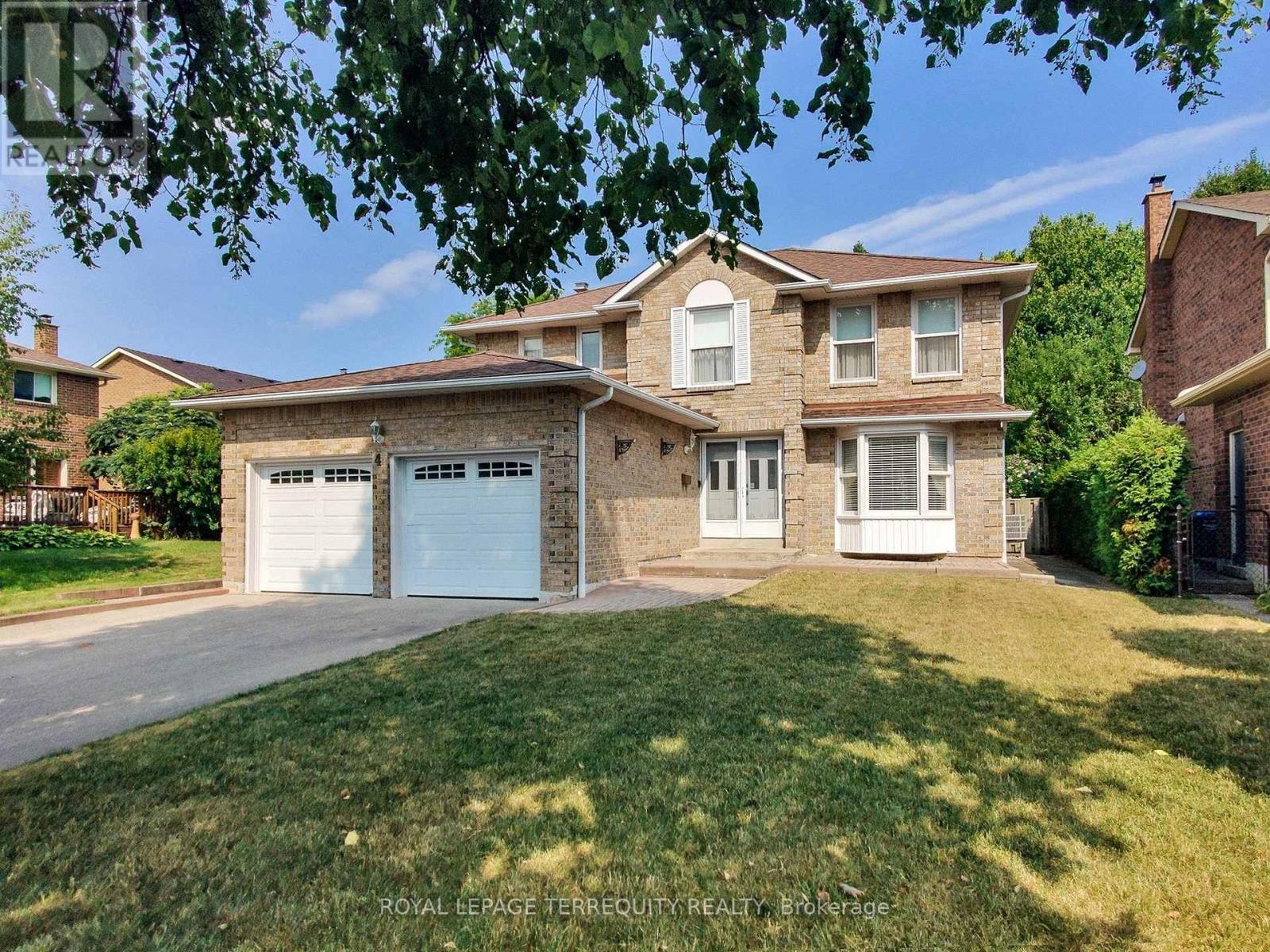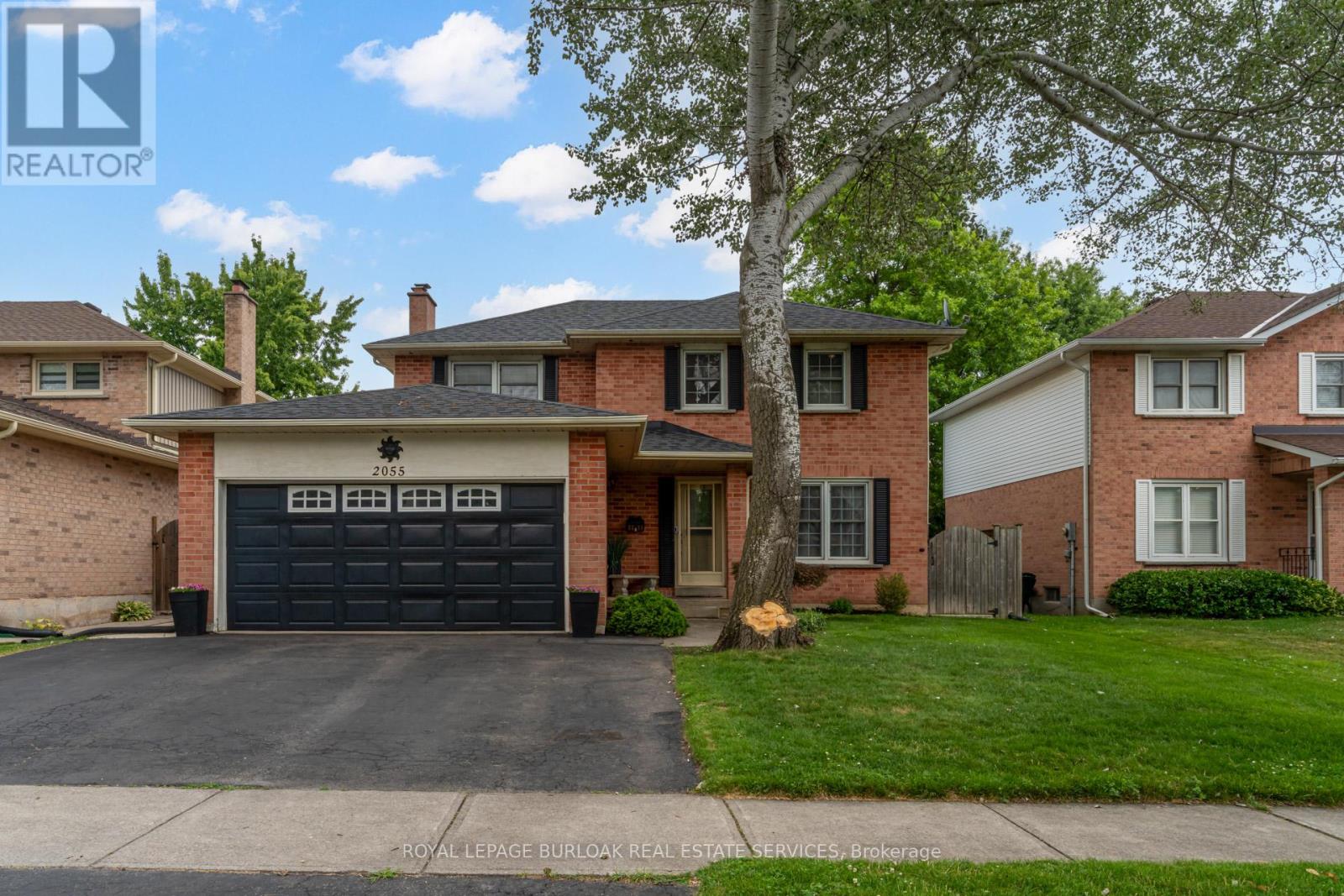45 Tower Road
Georgian Bay, Ontario
11+ Acre Mobile Home Park in Muskoka with 15 Modular Homes. 2 new septic tanks in 2017. Great Opportunity. (id:60365)
6604 Tenth Line W
Mississauga, Ontario
Your chance to own this gorgeous Trelawny Estates home on a cul de sac. Exquisitely maintained and upgraded throughout. Attention to detail is evident all over this property. 3 bedrooms on 2nd level, one bedroom in the basement. Three fireplaces, Hardwood floors on main level, and on 2nd floor hallways, large living room with fireplace, formal dining room with double door walk out to converted garage, modern kitchen with granite counters, stainless steel appliances, mirrored back space, window, breakfast area with walk out to patio. 2nd floor terrace/balcony off one of the bedrooms, prime bedroom has large walk in closet with window built in cabinets and 4 piece washroom. Note: Garage has been converted to a a large insulated family room with high ceilings and skylight, can be converted back into garage. Large basement has rec room and bedroom. 4 washrooms total. Well manicured back yard with Stone tiles, wood fence, mature trees, shed, flagstones, asphalt driveway, no sidewalk, approximately 8 cars can fit on driveway. This is a lovely enclave in Trelawny Estates near parks and all amenities. (id:60365)
2404 - 3985 Grand Park Drive
Mississauga, Ontario
Absolutely stunning, bright, and meticulously maintained condo featuring a thoughtfully renovated interior with luxurious finishes and incredible attention to detail. This extra-large unit (with a private balcony) boasts a sun-filled south exposure with amazing city views of beautiful treetop skylines. The open-concept living area showcases a fully upgraded kitchen outfitted with Italian Calacatta quartz countertops, matching backsplash, and an elegant waterfall edge wrapping the base cabinet- paired seamlessly with sleek stainless steel appliances, a brushed-gold faucet, double sink and a stylish breakfast bar. A sparkling crystal dining room fixture adds a touch of glamour to the extended dining space, which easily converts into a den or home office. The spacious primary bedroom includes upgraded mirrored sliding doors with custom premium closets organizers for optimal storage. Enjoy 9 ceilings, floor-to-ceiling windows, and a private balcony ideal for relaxing or entertaining. In-suite laundry with newer washer and dryer. Enjoy the added comfort of a brand new plush carpet in the bedroom and the convenience of a newly installed modern blind, combining style and functionality for everyday living. Includes one conveniently located parking space on P3 (C/9) and one locker (C/116). Located in a luxury building with low maintenance fees and top-tier amenities: 24-hr concierge, indoor pool, jacuzzi, 2-level fitness centre, sauna, yoga studio, theatre, party room, BBQ terrace with green space, billiards, and two guest suites. Live steps away from Square One, UTM, Sheridan College, Celebration Square, GO Station, the upcoming LRT system, T&T and YMCA. Nature enthusiasts will appreciate the proximity to nearby parks/trails: Riverwood Conservancy, Ashgate Park, & Creditview Woods. Just move in and enjoy upscale urban living at its best! (id:60365)
85 Dandelion Road
Brampton, Ontario
Well maintained, Super clean all Brick Mattamy 3-bedroom house walking distance to Brampton Civic Hospital, close to park, Shopping Plaza, bus stop, doctor's office and other amenities. No carpet in house, east facing, professionally finished basement with 3-piece washroom, extended driveway, 4 car parking. (id:60365)
17 Crumlin Crescent
Brampton, Ontario
Introducing Beautiful & Immaculately Kept Lush Green Park Facing Semi-Detached Property - 3Bedrooms & 3 Bathrooms + 1 Bedroom "LEGAL BASEMENT" with Separate Entrance/ Laundry. Modern property with 9' Higher Ceilings. Freshly Painted. Hardwood Floors On Main. Smooth & 9' Ceiling on Main. Upgraded Interior walls and Pot-lights. Beautiful Backyard. Interlocking side driveway for additional parking. 3 Car Parking (1 Garage + 2 Driveway). California blinds on main floor & Zebra Blinds on 2nd floor. Newly constructed Legal Basement +Basement Entrance Canopy. Minutes walk to Mt. Pleasant Go Station. Suitable for First Time Home Buyers/Investors. Family Fiendly Neighborhood. Well maintained property. Must See!!! (id:60365)
Bsmt - 7147 Harwick Drive
Mississauga, Ontario
Location! Location! Must See! Very Large Basement With Very Large 1 Bedroom With Closet And Very Large Windows With Large Living & Dining Combined With Open Concept Kitchen And Separate Entrance With Shared Laundry With 1 Car Parking Plus 20% Utilities Bills And Very Functional Layout With Lots Of Storage And Much More.... And Lots Of Sunlight Just Steps Down To Schools, 24Hrs Ttc, Library, Park, Shopping, Westwood Mall, Just Minutes To Humber College, Humber Hospital, Toronto Airport, York University, Walmart, Food Basics, Costco, Public Transit, Schools, Plazas, Banks, Park - Just Minutes To Go Station, Hwy 401, Hwy 400 & Hwy 407 And Much More... (id:60365)
Upper - 60 Belvedere Drive
Oakville, Ontario
Welcome to 60 Belvedere Dr, a custom-built luxury home in prestigious South Oakville, just steps from Lake Ontario. This residence combines timeless design with modern comfort. The open-concept layout showcases wide-plank hardwood floors, and oversized windows flooding the space with natural light. A gourmet chefs kitchen with high-end appliances anchors the main floor. Every bedroom features its own functional ensuite, with the primary retreat offering a 5-piece bath and custom closets. The backyard is a true oasis: a heated pool with waterfall feature surrounded by lush landscaping, backing onto a serene creek that flows into Lake Ontario. Enjoy seamless indoor-outdoor living, close to top schools, parks, trails, and vibrant downtown Oakville. A rare chance to lease an executive home with resort-style amenities. (id:60365)
12 Montjoy Crescent
Brampton, Ontario
Renovated home in the sought after 'M' section neighbourhood. Updated and well kept home. Upstairs boast a huge kitchen, a good size living/dining room, renovated washroom and three good size bedrooms. The basement has three additional bedrooms, a good size living room, updated bathroom and a good size kitchen. It's a walk in/walk out basement. Good size lot with a huge backyard with a covered area for your winter/summer bbq's. A must see home! Garage converted into a bedroom. Could easily be converted back into a garage...Legal basement apartment registered with the City. (id:60365)
4 Mowat Court
Brampton, Ontario
Pristine 4-Bedroom Detached Home on Quiet Court with Premium Location Benefits Presenting 4 Mowat Court-an exceptionally maintained 2-storey home ideally located on a serene cul-de-sac in a sought-after Brampton neighbourhood. This residence has been lovingly cared for, offering a turnkey opportunity for discerning buyers. Interior Highlights: - Four spacious bedrooms & three bathrooms across a well-proportioned layout- Open-concept living and dining area filled with natural light- Meticulously maintained throughout with a neutral decor - Modern eat-in kitchen with walk-out to a private, landscaped backyard- Primary suite with double closets and ensuite bath- Partially finished basement ideal for extended family, media room, or home office Exterior & Location Features:- Impeccable curb appeal with manicured front lawn and double driveway- Quiet court location-minimal traffic, ideal for families- Easy access to HWY 410, 407, and 401 for effortless commuting- Steps from Loafer's Lake Park, Heart Lake Conservation Area, and scenic walking trails- Close to top-rated schools, shopping centres, public transit, and local amenities This turn-key home combines timeless style, impeccable care, and unmatched location benefits. Ideal for families, professionals, or investors looking for a stress-free move-in with lasting value. (id:60365)
Bsmt - 25 Stoneylake Avenue
Brampton, Ontario
This resort-style basement apartment in Brampton offers comfort and tranquility. It is a bright and spacious 1-bedroom unit ideally located on Stonelake Avenue. Residents can enjoy a peaceful lifestyle with a beautiful lake view just steps away. The apartment features a generous open-concept living, dining, and kitchen area. The modern gourmet kitchen includes stainless steel appliances and a stylish backsplash. The spacious bedroom comes with a closet for ample storage. There is a private 4-piece bathroom for your convenience. One designated parking spot is included with the unit. Utilities are shared with the landlord, with tenants responsible for 40% of the costs. This apartment is perfect for a single professional or a couple seeking a quiet, resort-style living experience in a safe and desirable neighborhood. This basement apartment features a separate entrance and a walk-out design, providing easy and private access to the outdoors. (id:60365)
2055 Hunters Wood Drive
Burlington, Ontario
Welcome to 2055 Hunters Wood Drive situated on a quiet, tree-lined street in Burlington's highly desirable Headon Forest neighbourhood, this beautifully maintained 4-bedroom, 3-bathroom detached home offers the perfect blend of space, comfort, and functionality for todays family lifestyle. Step into a bright and inviting foyer that flows seamlessly into the open-concept living and dining rooms, ideal for both entertaining and everyday living. The main floor also features a spacious family room, perfect for relaxing or movie/sports nights. The bright eat-in kitchen overlooks the backyard and offers ample cabinet and counter space, with a convenient walkout to the heated in-ground saltwater pool deck and fully fenced yard, perfect for summer barbecues and outdoor enjoyment. A main floor laundry room adds everyday convenience, along with a well-located powder room for guests. Upstairs, you'll find four generously sized bedrooms, including a primary suite complete with a walk-in closet and private ensuite bath. Three additional bedrooms provide plenty of options & family functionality. The finished lower level expands your living space with a large recreation room, berber-style broadloom, a flexible home office or potential guest bedroom plus a sizable workshop. Outside, the home features a triple-wide driveway and double-car garage, providing ample parking and storage for the entire family. Located just minutes from parks, top-rated schools, shopping, QEW/407 travel routes. Come see why this is your family's perfect new home... (id:60365)
611 - 340 Plains Road E
Burlington, Ontario
Welcome to your dream condo nestled in the heart of Aldershot, where modern elegance meets serene living! This stunning penthouse 2-bedroom, 2-bathroom condominium offers an open floor plan that perfectly blends comfort with functionality. Experience a life of convenience & style in this beautifully designed space that is ideal for both relaxation and entertaining. The open floor plan seamlessly connects the living room, & kitchen, creating an inviting atmosphere perfect for gatherings with family & friends. The contemporary kitchen features sleek cabinetry, stainless steel appliances, & a large island that doubles as a breakfast bar perfect for those busy mornings or casual get-togethers. Enjoy your morning coffee or unwind after a long day on your private west-facing balcony, where you can take in breathtaking views of the lush tree canopy. This tranquil outdoor space is ideal for soaking up the sun or enjoying al fresco dining under the stars. Retreat to two generously-sized bedrooms, with the master suite offering an en-suite bathroom for your convenience. Each bedroom boasts ample storage. Centrally located in Aldershot, you'll find yourself steps away from local amenities, shops, & restaurants. With easy access to public transit & proximity to the GO train, commuting to work or exploring the city has never been easier! This condominium complex offers an impressive array of amenities designed to enhance your lifestyle. Enjoy a workout in the fully-equipped gym, stretch & relax in the yoga studio, challenge friends to a game in the games room, or host unforgettable gatherings on the stunning rooftop terrace with panoramic views of the skyline. This property includes one underground parking space and a secure locker for additional storage. With a pet-friendly policy, your furry friends are welcomed to enjoy their new home with you! (id:60365)

