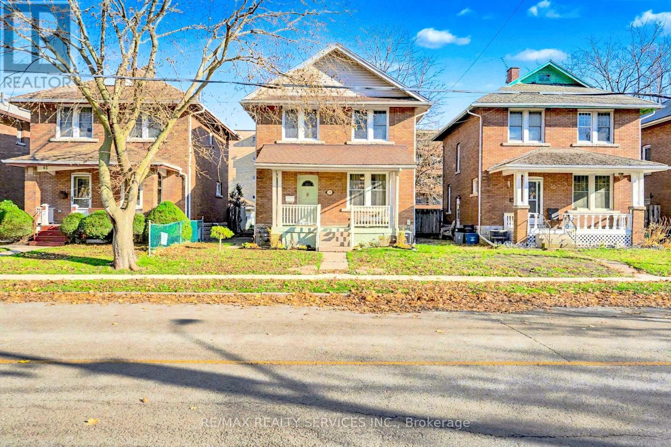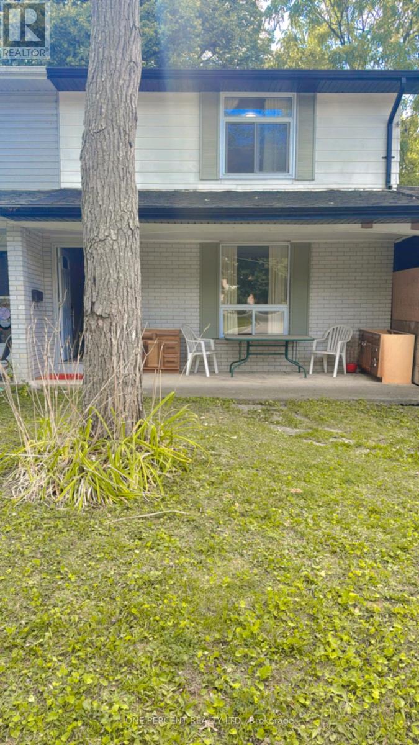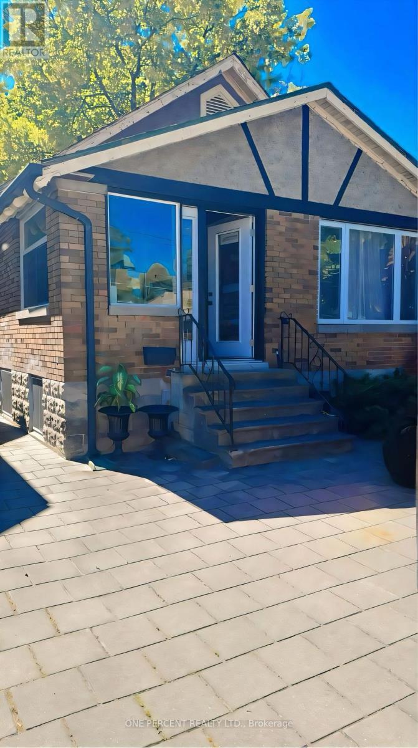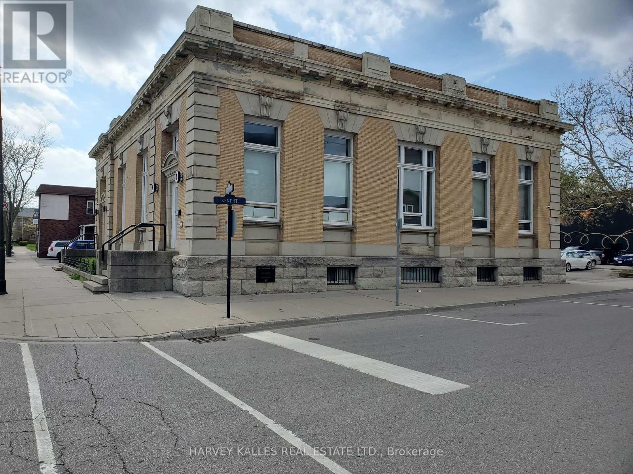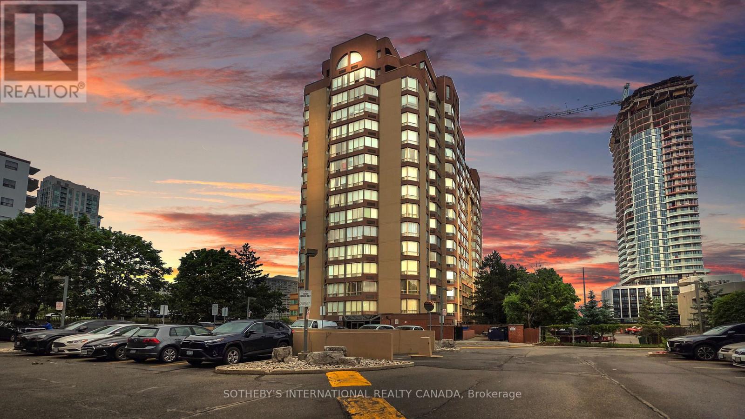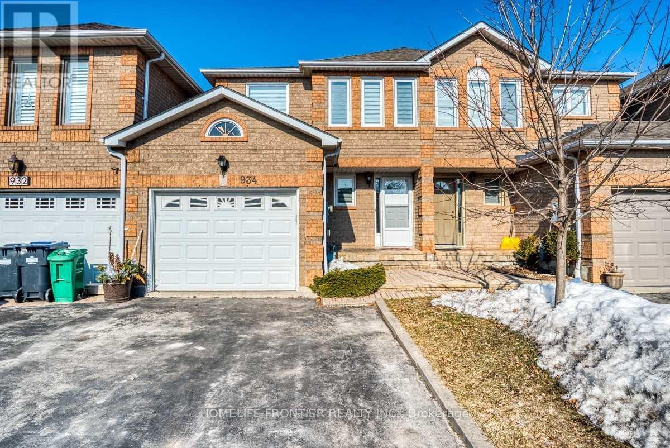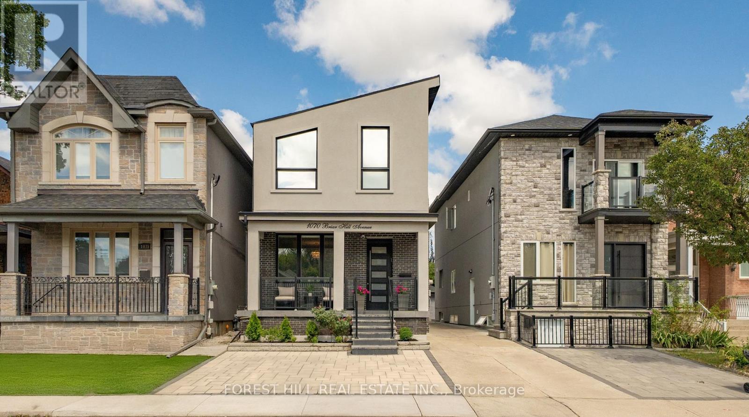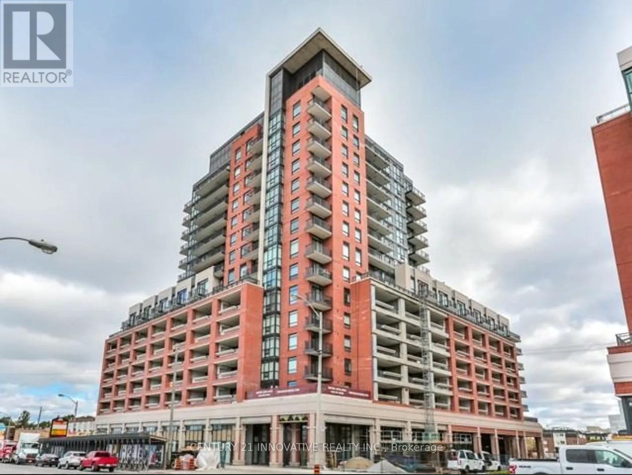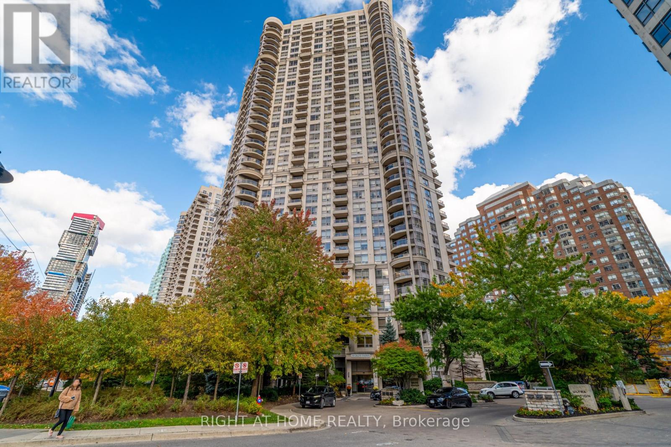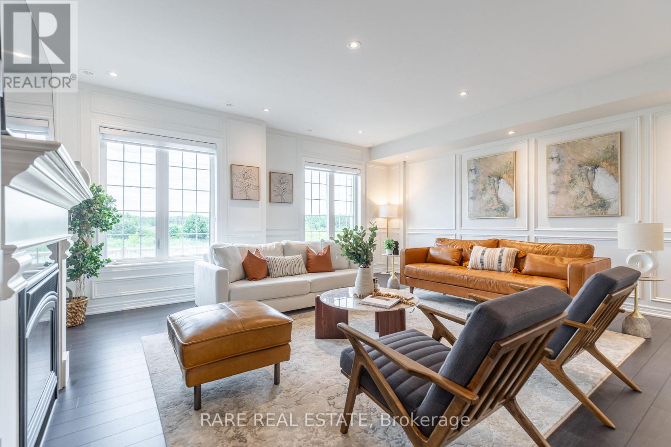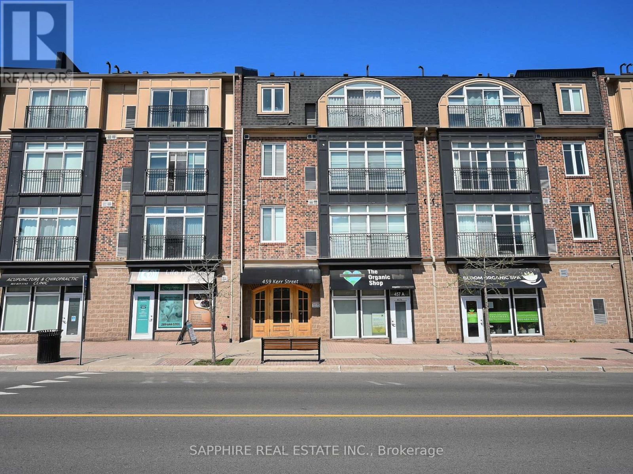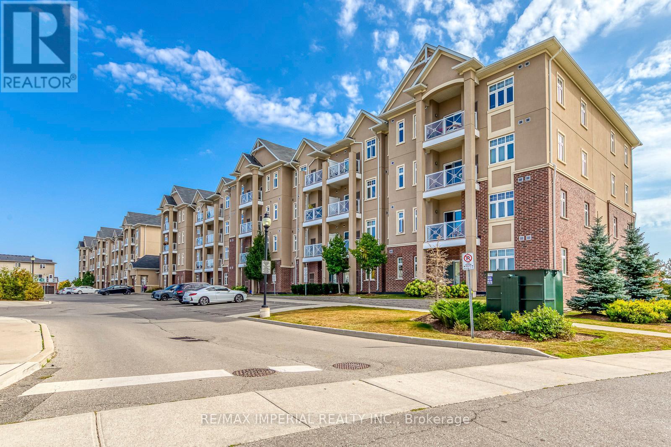39 Fielden Avenue
Port Colborne, Ontario
Stunning home just steps from a walk to Sugarloaf marina and a 10 minute walk to charming downtown Port Colbourne cafes and shops. This home has been renovated to keep its coastal and cottage like charm. Enjoy your morning coffee on your front porch or in the privacy of your large backyard. The open concept living space allows natural light to flow throughout the home. In the summers, you can enjoy a relaxing day at Nickel Beach just 6 minutes away. This home is also just minutes away from local schools and healthcare centres. (id:60365)
873 William Street
London East, Ontario
Prime housing in a great location near Western University and Fanshawe College. Don't miss this opportunity to live in a bright, spacious, and fully equipped home just minutes from Western and an easy commute to Fanshawe. 873 William Street offers 5 bedrooms, 3 bathrooms, and a comfortable open layout ideal for shared living. The main floor features a welcoming living and dining area, a modern kitchen with plenty of counter space and a breakfast bar, plus a walkout to a large deck and a huge, fully fenced backyard - perfect for relaxing, entertaining, or enjoying the outdoors. Upstairs are 3 bright bedrooms and a full bath, while the finished lower level includes 2 additional bedrooms with above-grade windows, another full bath, and a large recreation area. The home also includes on-site laundry, central heating and A/C, a double garage, driveway parking for up to four vehicles, and an owned hot water tank - meaning no rental fees and monthly savings. Located in a safe, quiet neighbourhood close to bus routes, parks, shops, cafés, and downtown London, this home offers convenience, space, and comfort in a highly desirable area. Book your showing today before it's gone! (id:60365)
13 Moir Street
London North, Ontario
AVAILABLE FOR LEASE! A 6-bedroom, 2-kitchen raised ranch-style bungalow in an unbeatable location-just minutes from Western University and with easy transit access to Fanshawe, King's, Brescia, and Huron. This spacious home offers comfort, convenience, and privacy. The main floor features 3 bright bedrooms, a 3-piece bathroom, a cozy living area, and a full kitchen. The walk-up basement has a separate entrance and includes 3 additional bedrooms, a 3-piece bathroom, a second full kitchen, laundry, and above-grade windows throughout that fill the space with natural light, creating a bright and inviting atmosphere-ideal for relaxing, working, or gathering. Enjoy the huge backyard, tons of natural light, and parking for up to 6 cars. This location is unbeatable-within walking distance to Western University, minutes from major bus routes, and close to grocery stores, restaurants, cafés, parks, and many everyday essentials. Plus, the hot water tank is owned, meaning no rental fees-saving you money each month. Spacious, well-maintained, and move-in ready. Book your showing today! A place like this won't last! (id:60365)
B - 45 Peel Street
Norfolk, Ontario
Superb Classic Structure in the centre of Simcoe, steps from the City Hall square. Ideal for medical/therapeutic services facility uses, retail uses, cafe uses, etc . Thriving Region Of Norfolk. Early 1900'S Former Central Post Office Building. Interior Professionally Redesigned. Approximately 600 Sq Ft Of Finished Office And Open Concept Work Areas. Loads Of Natural Light. Classic Original Exterior. Newer Boiler System and Central Air System. Private Parking Lot For 10 Cars. $1300 per month includes TMI. Utilities extra. (id:60365)
406 - 25 Fairview Road W
Mississauga, Ontario
Sleek Living with Spectacular South Views in the heart of Mississauga, where refined living meets modern convenience. This spacious two bedroom, two-bathroom residence offers over 1,000 square feet of well-designed living space, featuring an open-concept layout, abundant natural light, and south-facing views. This suite includes two full bathrooms (Primary Bedroom is a 5 Piece Ensuite) , two privately owned underground parking spaces, and a secure storage locker. Enjoy peace of mind with on-site security service provided daily from 3:30 p.m. to 3:30a.m.This building offers an outstanding collection of amenities designed to elevate your lifestyle. Enjoy access to an indoor swimming pool, hot tub, sauna, two furnished guest suites, a fitness centre, rooftop lounge with panoramic views, and a party room perfect for entertaining. This prime location places you just minutes from Square One Shopping Centre, Celebration Square, restaurants, parks, and Mississauga's vibrant downtown core. Commuters will appreciate easy access to Major Highways QEW, 401, GO Transit and the upcoming Hurontario Light Rail Transit, providing quick connections to Toronto and beyond. Conveniently located near Trillium Health Partners Mississauga Hospital, offering quick access to leading healthcare services. Whether you are seeking comfort, convenience, or an enhanced urban lifestyle, this residence delivers on all fronts. Do not miss your chance to own a home that offers both exceptional value, lifestyle and enduring appeal. Easy to Show. (id:60365)
934 Cardington Street
Mississauga, Ontario
Well-maintained 3-bedroom, 2-bath semi-detached home in a quiet, family-friendly neighbourhood of Mississauga. This home features an updated kitchen with modern countertop and backsplash, an upgraded main-floor powder room, and a bright open-concept living/dining area. The oversized primary bedroom offers double closets and ensuite access to the 4-piece bath. Enjoy a backyard that backs directly onto a park-perfect for outdoor enjoyment. Conveniently located near Heartland Town Centre, top-rated schools, parks, and quick access to Hwy 401/403/407. Recent updates include roof (2018), windows (2019), and water softener (2019). Currently tenant-occupied, offering great value and investment potential. *The photos were taken before the tenant moved in (id:60365)
1070 Briar Hill Avenue
Toronto, Ontario
Welcome to 1070 Briar Hill, a modern custom home, built in 2015 with over 2,600 sq.ft. of thoughtfully designed living space. The main floor combines style and function with tall ceilings, expansive windows, hardwood floors, LED lighting, and a walkout to the backyard deck. Centred around a marble breakfast bar, the kitchen impresses with high-end stainless steel appliances, while a separate dry bar, generous dining room and a stylish powder room enhance the home's entertaining appeal. Upstairs, skylights and vaulted ceilings fill the home with natural light. The primary bedroom includes two closets, a Juliet balcony and spa-like ensuite with dual vanities and glass shower. Secondary bedrooms are bright and spacious, with the fourth bedroom currently serving as a walk-in closet (easily restored to a bedroom if desired). Laundry on the upper level offers everyday convenience, with a second laundry rough-in in the basement. The lower level provides a separate entrance, full bath, storage and cold cellar. Legal front pad parking, a rear garage offer rare flexibility in the city. The exterior is beautifully finished with complete interlock and thoughtfully designed garden beds in both the front and back. (id:60365)
309 - 3091 Dufferin Street
Toronto, Ontario
Welcome To A Beautiful 1 Bedroom Luxury Condo. Just Steps To Lawrence Subway & Yorkdale Mall With Easy Access To Highways. This Open Concept Suite Features Dark Stain Kitchen, Granite Countertops, Laminate Floors, Mirror Closet Doors, Ensuite Laundry, Large Open Balcony. Includes Parking And Locker! This Condo Has Games & Theatre Rms, Bar Lounge, Roof Top Pool & Hot Tub & 24 Hr Concierge. Don't Miss Out! (id:60365)
2412 - 310 Burnhamthorpe Road W
Mississauga, Ontario
IT DOESN'T GET BETTER THAN THIS AT GRAND OVATION. TRIDEL-BUILT BEAUTIFUL 2 BEDROOM CORNER UNIT WITH STUNNING VIEWS OF THE WATER AND PICTURESQUE MISSISSAUGA. WINDOWS ALL AROUND TO OFFER THE MOST SUNLIGHT. STUNNING SPACIOUS KITCHEN WITH NEW STAINLESS STEEL STOVE, AND DISHWASHER, GRANITE COUNTERTOPS, AND A DOUBLE SINK. LOTS OF CABINETRY FOR STORAGE. LARGE 1ST BEDROOM WITH AMPLE AMOUNT OF SUNLIGHT AND SPACIOUS DOUBLE CLOSET. 2ND BEDROOM ALSO COMES EQUIPPED WITH LOADS OF SUNLIGHT, AND A DOUBLE CLOSET. YOUR OPEN CONCEPT LIVING/ DINING AREA IS PERFECT FOR ENJOYING A NICE RELAXING TIME AT HOME WITH AMAZING VIEWS OF THE WATER AND CITY. COMES WITH 1 PARKING SPOT. AMAZING AMENITIES INCLUDE CONCIERGE, INDOOR POOL, HOT TUB, GYM, BILLIARDS ROOM, GAME ROOM, ROOF TOP DECK AND SO MUCH MORE! COMMUTER'S FAVOURITE LOCATION WITH EASY ACCESS TO HIGHWAYS 403, 401, AND QEW AND WITH BUS AND TRAIN STATIONS NEARBY. (id:60365)
483 Terrace Way
Oakville, Ontario
Escape to your dream home in this expansive 3-storey freehold townhouse, offering over 2,518 square feet of above-ground living space and the feel of a semi-detached home. Immerse yourself in a world of bright, airy living spaces accentuated by unobstructed views throughout. Unwind with beautiful parks nearby, perfect for nature walks or picnics. Entertain effortlessly inthe open concept layout, where high ceilings and pot lights enhance the spacious feel. Unleash your inner chef in the luxurious eat-in kitchen, boasting a generous island, quartz countertops, a large walk-in pantry, coffee station, and premium stainless steel appliances including a gas stove. Charming French doors lead to a private balcony, perfect for extending your living space outdoors. The open plan flows into the oversized living room showcasing an electric fireplace adding cozy ambience, wainscoting and open views. Upstairs, you'll find a haven for relaxation with three spacious bedrooms, a full bathroom, and a separate laundry room. The master suite retreat features a private 4-piece ensuite with a soaker tub and a large walk-in closet, ensuring ultimate relaxation. This versatile living space caters to your needs. An additional room on the main street level adjacent to a full bath offers wonderful flexibility as a spacious fourth bedroom with plenty of natural night (potentially as an in-law suite space) or perhaps a private office for work-from-home life. Basement offers lots of potential. Two main entrances offer added convenience, with direct access to the garage from the laundry room. Additional features include premium window coverings throughout,Quartz countertops, Wainscotting in office and living room as well as stairway space, upgraded lighting, new carpets (2023), and an EV charger plug done to code. Don't miss this opportunity to own this exceptional, well maintained home! (id:60365)
302 - 459 Kerr Street
Oakville, Ontario
Welcome to Kerr Studios, a boutique-style condo community nestled in the heart of vibrant Kerr Village. This meticulously maintained 2-bedroom, 2-bathroom suite offers 900 sq.ft. of bright, open-concept living with ideal bedroom separation each with its own full bathroom perfect for shared living or guests. Overlooking the tranquil, east-facing rear of the building, the unit features high-end bamboo hardwood floors with cork underpadding, granite counters, and a thoughtfully upgraded kitchen boasting 23 drawers, glass cabinetry, a centre island, a European-style brushed steel fridge, built-in cooktop and oven, and a drawer-style dishwasher. The spacious primary bedroom includes an ensuite bath and Juliette balcony. Enjoy smart pot lights, travertine flooring, modern bathrooms with granite walls and glass sinks, custom roller blinds, and large windows throughout. Includes S/S appliances, washer/dryer, window coverings, and one parking spot. Walk to cafes, shops, Oakwood Public School, Tannery Park, Trafalgar Park Community Centre, and the lake. Oakville GO and QEW are minutes away making this a commuters dream. Move-in ready, unpack and enjoy the best of Kerr Village living. (id:60365)
309 - 1360 Costigan Road
Milton, Ontario
Spacious 2 Bedroom, 2 Walk-in closets, 2 Bathroom Condo With a Functional Layout and 9 ft Ceilings. Freshly Painted Throughout. Brand New Stainless Steel Electric Range, Newly Installed Backsplash, and New Light Fixtures. Move-in Ready Unit in a Well-Maintained Building. Convenient Access to Hwy 401, GO Transit, Local Shops, Restaurants, Gym, Movie Theatre, and Schools. Perfect for First-Time Buyers and Investors. One underground parking, One locker included. (id:60365)

