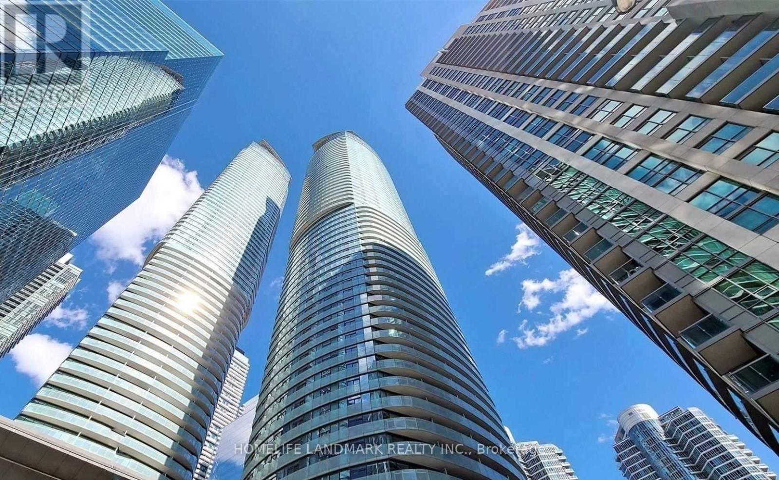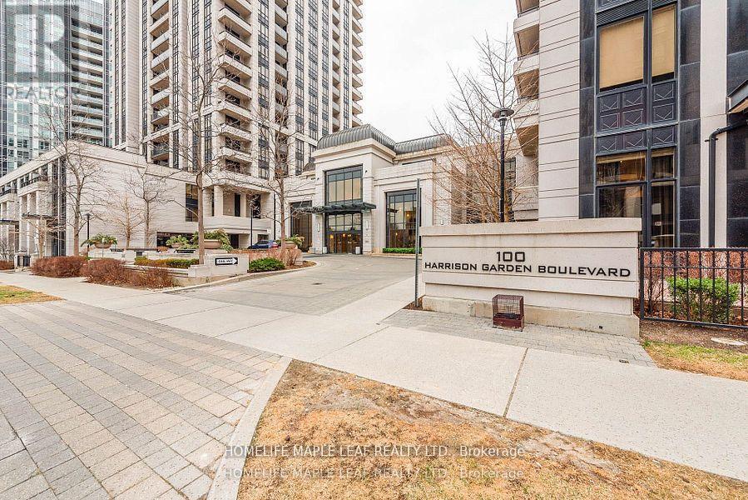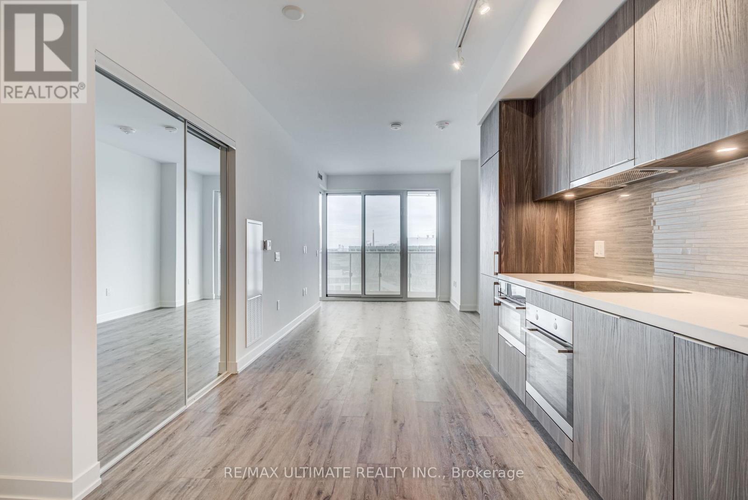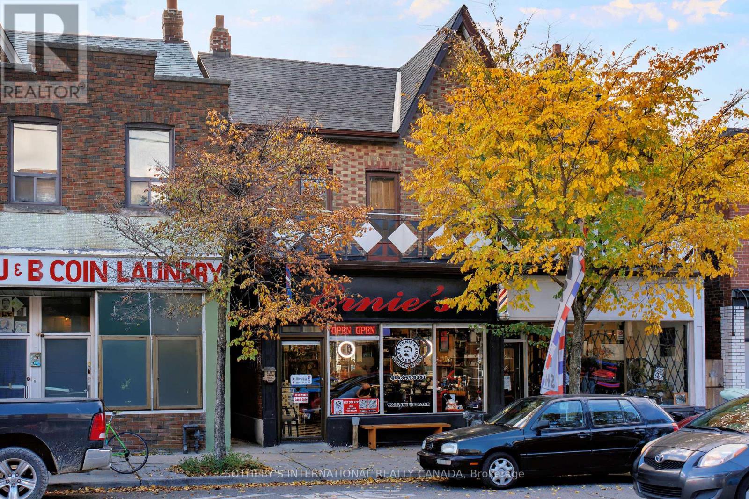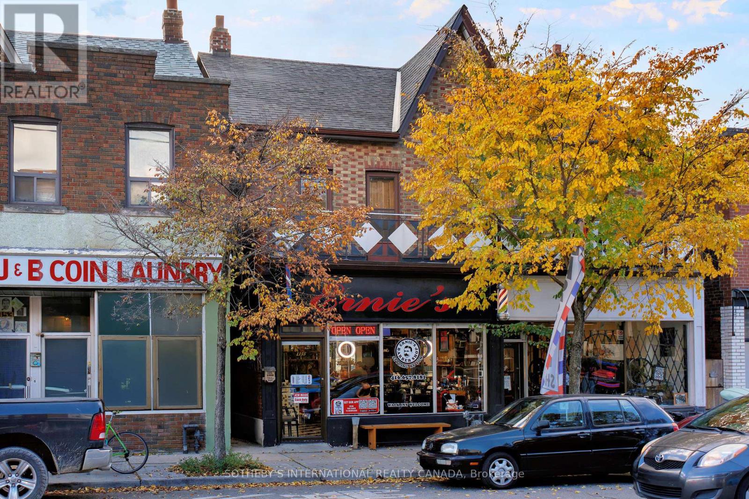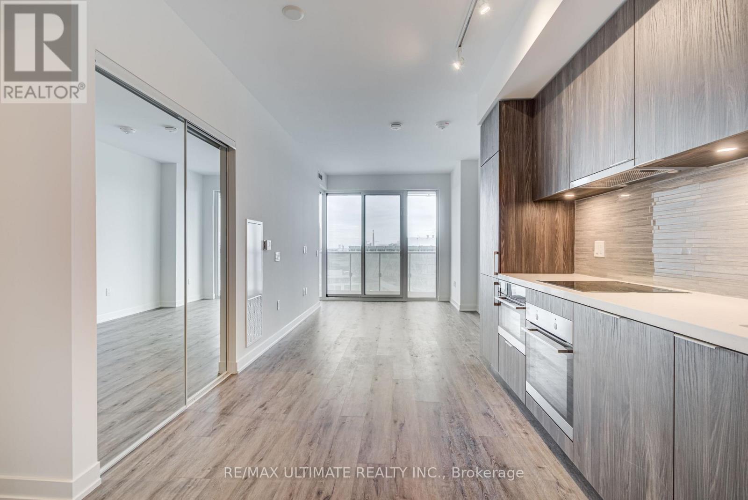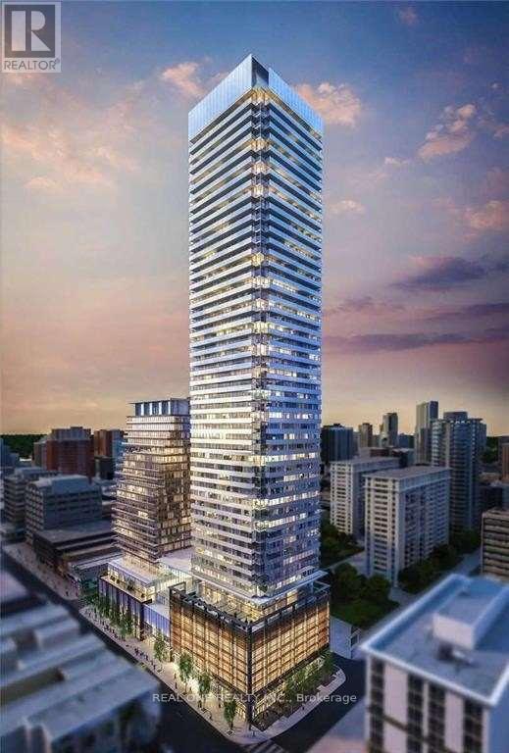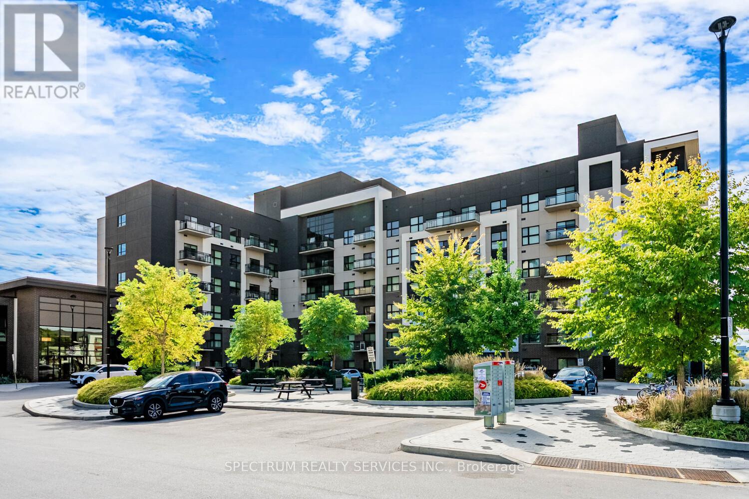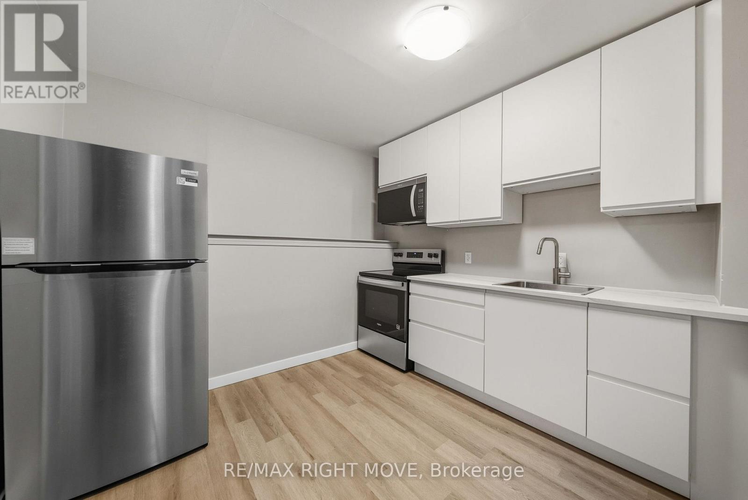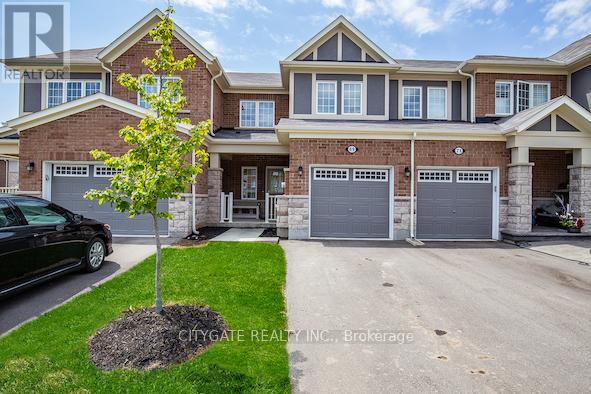5204 - 12 York Street
Toronto, Ontario
This Stunning Fully Updated 2 Bedroom + Den Spacious Corner Unit On The 52nd Floor Of The Ice Tower, Southwest Exposure Offers Fantastic Unobstructed Panoramic Views of Lake, CN Tower And Downtown Skyline. Open Concept Kitchen With Modern Appliances. Floor To Ceiling Windows Letting Plenty Of Natural Light In. Steps To Lake front, CN Tower, Rogers Centre, Union Station, The Underground Path. Amenities: Indoor Pool, Gym, Party Room. (id:60365)
1202 - 100 Harrison Garden Boulevard
Toronto, Ontario
Beautiful bright & spacious suite with a great unobstructed sunny west view. 9 ft high ceilings, granite countertops, stainless steel appliances, large balcony. Prime location near yonge. Shuttle bus to subway. 24 hrs shopping, theatres, restaurants, library, park, Hwy 401 & all amenities. great facilities include movie theatre, boardrooms, billiard room, guest suites, party room, Rec Ctr, Pool, Whirlpool, Gym plus much more. (id:60365)
1601 - 15 Queens Quay E
Toronto, Ontario
Welcome to Pier 27 Tower by the Lake - a sophisticated 2 bedroom and 2 bathroom residence featuring parking and beautiful semi-water views. This smartly designed split-bedroom layout makes the most of every square foot, with no wasted space. Floor-to-ceiling windows fill the home with natural light throughout the day, creating a bright and airy atmosphere. The modern kitchen is a chef's dream, complete with premium, fully integrated European appliances, under-cabinet lighting, and soft-closing cabinetry. Two sleek contemporary bathrooms offer refined comfort - one with a frameless tempered glass shower, and the other with a deep soaker tub. Enjoy your morning coffee or unwind with afternoon tea on the spacious balcony. Additional highlights include 9-foot ceilings throughout and a full-size, stacked washer and dryer. Residents enjoy upscale living with a state-of-the-art lobby and luxury amenities, including a 24-hour concierge, outdoor pool, fully equipped gym, party and media rooms, and a library. All this in a prime waterfront location - with bike lanes at your doorstep and just a short walk to Union Station, St. Lawrence Market, Rogers Centre, Scotiabank Arena, and the Financial District. (id:60365)
1155 Davenport Road
Toronto, Ontario
Excellent turn key income property producing property located in the popular Wychwood neighbourhood, situated amongst trendy hip restaurant/bar & pizzeria. This property features a commercial store front with an additional two spacious residential units along with detached single car garage for a total of two parking spots at the rear with laneway access. Second floor unit features a large outdoor patio & front balcony overlooking the street. (id:60365)
1155 Davenport Road
Toronto, Ontario
Excellent turn key income property producing property located in the popular Wychwood neighbourhood, situated amongst trendy hip restaurant/bar & pizzeria. This property features a commercial store front with an additional two spacious residential units along with detached single car garage for a total of two parking spots at the rear with laneway access. Second floor unit features a large outdoor patio deck with views of the CN Tower & front balcony overlooking the street. (id:60365)
1601 - 15 Queens Quay E
Toronto, Ontario
Welcome To Pier 27 Tower By The Lake - Luxury By The Water. This 2 Bedroom Unit With Floor To Ceiling Windows Gives You The Best Views. Cook In Your Kitchen With The Enjoyment Of This Scenic View Of The City And Calming Waters. Practical Split Bedroom Layout. Bike Lanes Right At Your Door, Minutes Walk To Union Station, St. Lawrence Market, Rogers Centre, Scotiabank Arena And Financial District. (id:60365)
2809 - 501 Yonge Street
Toronto, Ontario
Luxury Teahouse Condo, Located In Downtown Core Area, Bright Prestigious 2 Bed 2Bath+ Study Corner Unit With Unobstructed South East View, 9Ft Ceiling, Modern Kitchen, S/S Appliances, Two W/O Balconies In Each Sides, Interior Area Over 800 Sqft, One Parking Included. Walk Score 99/100,Steps To Subway Station, Uoft, Ryerson University, Shops, Restaurants, Groceries, Banks. Great Amenities: Fitness, Lounge, Yoga Room, Outdoor Pool, 24Hr Concierge & More. (id:60365)
531 - 102 Grovewood Common
Oakville, Ontario
Presenting 531-102 Grovewood Common Circle, at the highly coveted Bower Condos by Mattamy Homes. Located in North Oakville, this bright and spacious one bedroom plus den suite offers both practicality and comfort, just shy of 600 square feet. Finished in neutral tones throughout, this unit is waiting for your personal touch. The upgraded kitchen includes premium cabinetry, pot & pan drawers, 'garage-style' cabinet, kitchen island and quartz countertops. Start your morning by indulging in the bright, sunlit filled rooms indoors throughout the day or on your private balcony. Spend the afternoon in the gym on the main floor and enjoy the weekend hosting guests in the designated party room. This condo has it all! Conveniently located steps away from transit and walking distance from Walmart, The Superstore, parks, splash pads, YMCA, restaurants, walking paths and many more amenities for any lifestyle. A short drive to major highways, hospital, Sheridan College and so much more. This is your opportunity to move into one of the GTA's most desirable community's, with everything you need within minutes. (id:60365)
218 Hilda Street
Orillia, Ontario
Whether you're looking to live in one unit and rent the other or expand your portfolio with a reliable income property, 218 Hilda Street delivers flexibility and peace of mind in one solid package. Located in the heart of Orillia, this duplex features two self-contained units, each with its own entrance and separate hydro meters. The upper level offers a comfortable two-room layout ideal for steady rental income, while the lower suite has been fully renovated and left vacant, ready for immediate occupancy by family or tenants.Set within walking distance to parks, schools, and everyday conveniences, this property's location appeals to renters and end-users alike. 218 Hilda Street is the kind of investment that works today and continues to pay off down the road. (id:60365)
23 David Street
Wellesley, Ontario
Tucked away on a quiet street with a view of the Wellesley Pond, this charming bungalow has so much to offer. The open floor plan is filled with natural light from large windows, creating a bright and welcoming space that's perfect for entertaining. The spacious kitchen features a large island ideal for meal prep, flowing seamlessly into the generous dining area. The main level includes 3 bedrooms and 2 bathrooms, including a private ensuite, as well as the convenience of main floor laundry. Step outside to a fully fenced backyard with a deck, mature trees, and plenty of privacy-an ideal spot to relax or gather with family and friends. The basement offers a blank canvas with endless possibilities-whether you envision additional bedrooms, a home office, gym, or a spacious rec room. Large windows fill the area with natural light, creating a bright and inviting atmosphere. With a touch of creativity and your personal style, this space can be transformed into a true extension of the home. Just a short drive from Kitchener-Waterloo, Wellesley offers the perfect blend of small-town charm and modern convenience. With scenic trails, welcoming local businesses, and a new recreation centre featuring an ice rink, gymnasium, fitness centre, and walking track, it's a community full of heart and an easy place to call home. (id:60365)
265 Ottawa Street N
Hamilton, Ontario
Welcome to 265 Ottawa Street North, a rare investment opportunity in the heart of Hamilton's iconic Ottawa Street Business Improvement Area. Known as the city's Destination for Inspiration, Ottawa Street North is home to a vibrant mix of shops, antiques, home decor, restaurants, and services, supported by strong daily foot traffic and active BIA promotions. This property offers approximately 10,000 sq. ft. of flexible commercial space, ideal for subdivision into multiple retail bays, professional offices, or a hybrid mix of tenants. With wide storefront glazing, excellent signage potential, and strong curb appeal, it is perfectly positioned to attract a diverse range of occupants. Located steps from The Centre on Barton, a 700,000+ sq. ft. power center anchored by national retailers, the property benefits from a steady stream of both local shoppers and regional visitors. Investors will appreciate the value-add potential through re-tenanting and repositioning, while enjoying a projected cap rate of ~7.5%, significantly above the Hamilton retail market average of 6.3%. This combination of location, flexibility, and yield makes 265 Ottawa Street North one of the only opportunities on the market today to secure such strong returns in a proven, high-demand corridor. Whether envisioned as multiple stores, multiple offices, or a long-term anchor space, this property offers stability, upside, and long-term appreciation. (id:60365)
69 Mcmonies Drive
Hamilton, Ontario
Don't miss this bright and stylish FREEHOLD Mattamy built townhouse! No condo fees! Built in 2016, this 3-bedroom, 3-bathhome welcomes you with a light-filled open layout designed for everyday living. Upstairs, the spacious primary suite includes a walk-in closetand ensuite bath, while the basement rough-in offers room to grow. Ideally located in one of Waterdowns most sought-after communities,just steps from schools, parks, shops, highways, transit, and two GO stations. A perfect mix of modern comfort and community living! (id:60365)

