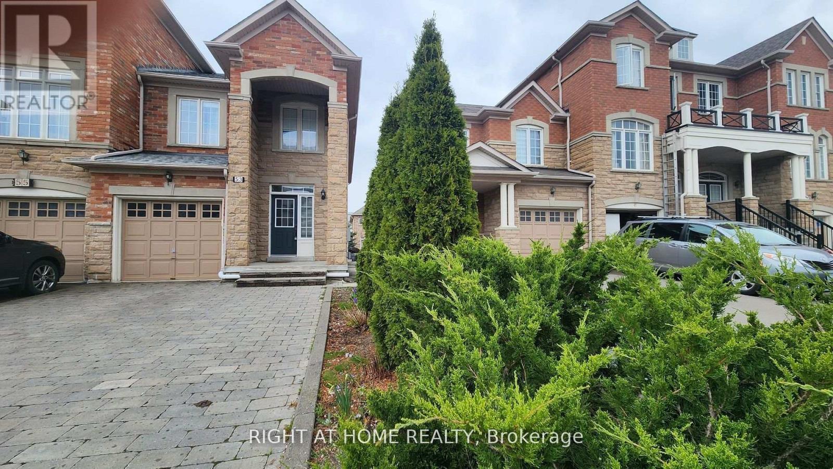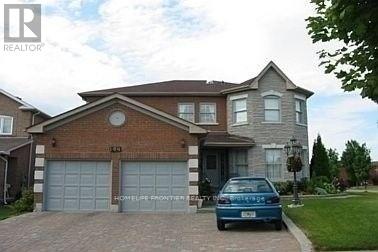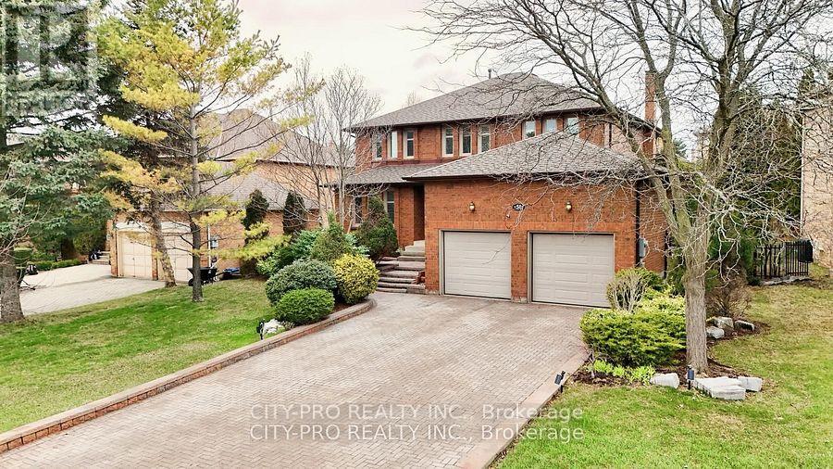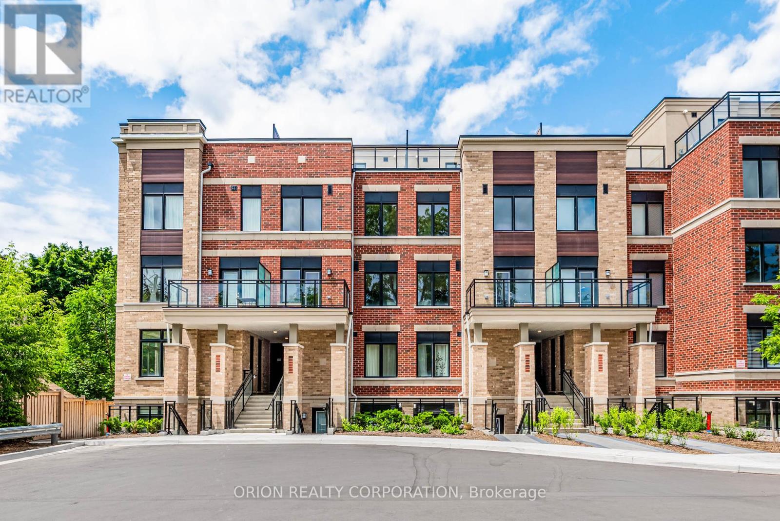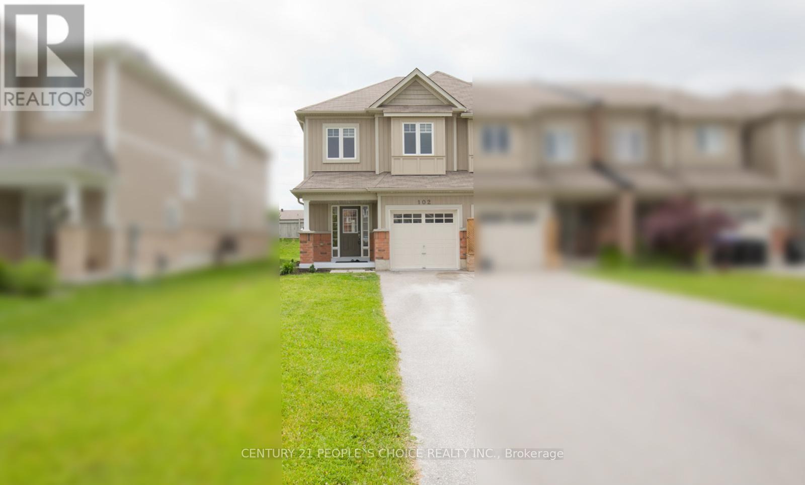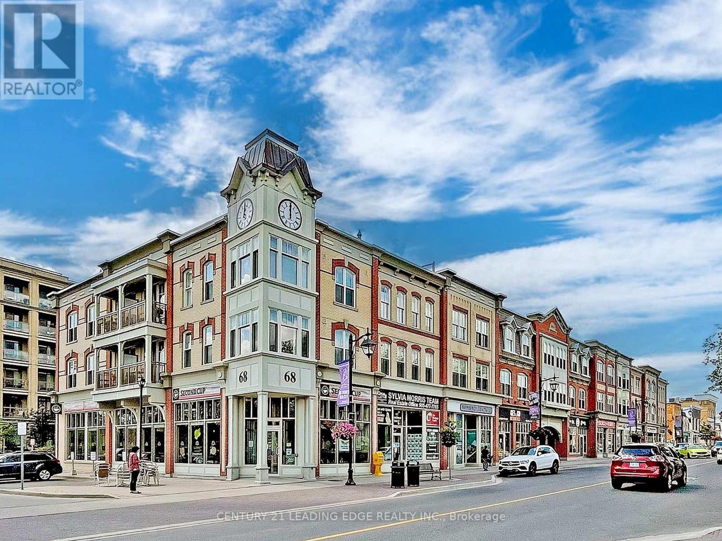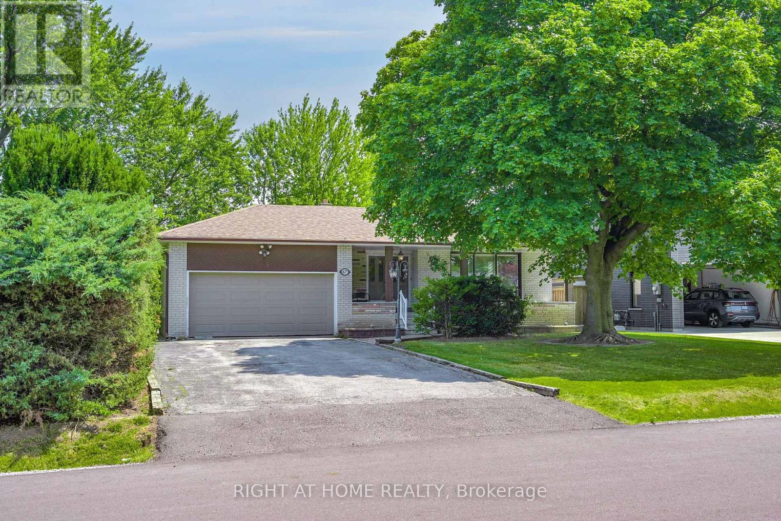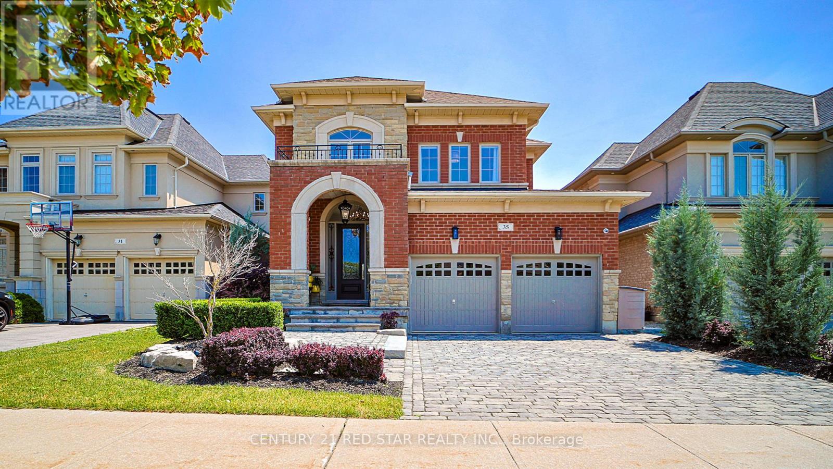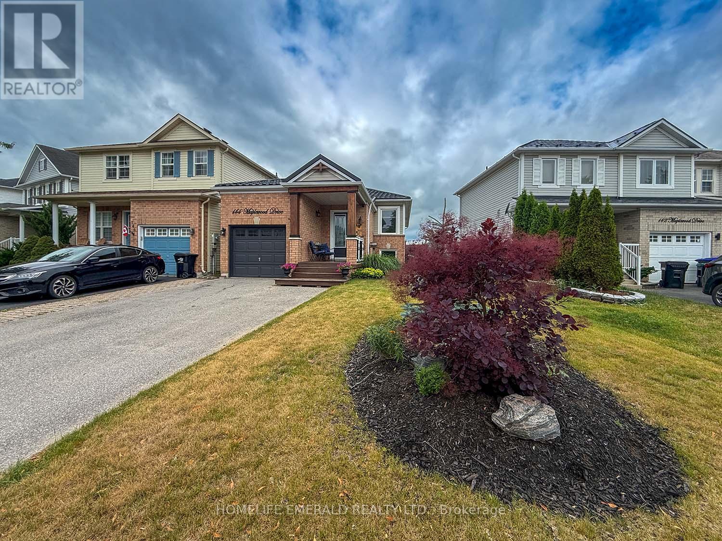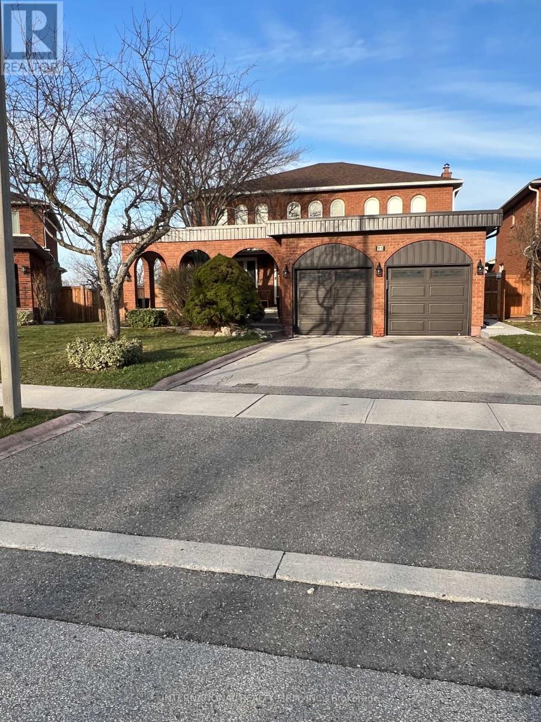1269 Gina Street
Innisfil, Ontario
Unbelievable Renovated Gem! Stunning Main Floor. Functional Layout. Bright And Spacious, Elegant Turn-Key Home!!! Main Floor Family Room. Gourmet Chef's Kitchen. Floating Staircase! Lower Level Is A Superb Continuation Of Family Space Or An Outstanding 2 Bedroom Basement Apartment. Approx. Rent $1800-$2200. 5 Bedrooms In Total! Premium Lot! 148 feet deep Pool-Sized Lot/ Backing On to Beautiful Walking Trail & Open Space. Parking For 4 Cars Plus Double Car Garage!!! Your Forever Home!!! Perfection!!! (id:60365)
53 Littleriver Court
Vaughan, Ontario
3 Bedrooms Executive End-Unit Townhouse In The Desirable Prestigious Lebovic Campus.Family Friendly Cul-De Sac in the best location. 9 Ft Ceilings with Large Unobstructed Windows Throughout For An Abundance Of Natural Light. Hardwood Floors, Eat-In Kitchen, Living & Formal Dining Room.Oversized master Bedroom, Elegant Ensuite, Walk-In Closets, Perfect for a family. Large Laundry on Second floor and South-Facing Fenced Backyard With a Deck and a beautiful garden. Large Driveway fitting 3 cars , Close to Everything in the Best Location! (id:60365)
Bsmnt - 144 Shaftsbury Avenue
Richmond Hill, Ontario
Great Clean & Modern One Bedroom Apartment With Laminate Flooring.Basement Apartment With 1 Parking Spots In Fabulous Richmond Hill Neighborhood! Adjacent To The Park,Walking Distance To Schools Open Concept Design With Laminate Floors And Neutral Paint & Decor. Close To Schools, Parks, Community Centre, Walking Trails, Shopping & Hwys 404, 400 & 407. (id:60365)
58 Rossmull Crescent
Vaughan, Ontario
Luxury Living in Vaughan's Coveted Islington Woods. Step into this exquisite dream home, where luxury meets comfort in one of Vaughan's most prestigious neighborhoods, Islington Woods. Nestled in a sought-after million-dollar community, this residence offers an exceptional blend of elegance and modern living, perfect for those who appreciate both style and functionality. Outdoor Oasis Enjoy your private retreat with a beautifully landscaped backyard, featuring a spacious 700 sqft deck ideal for entertaining under the stars or unwinding in serene surroundings. The lush garden enhances the home's curb appeal while offering a peaceful escape. Sophisticated Interiors Hardwood floors flow seamlessly throughout the home, adding warmth and timeless charm. The professionally finished basement expands your living space with two additional bedrooms and a cozy living area a perfect for guests, a home office, or a private recreation space. A Rare Gem in a Premier Location Combining modern amenities with classic elegance, this home is a true standout in one of Vaughan's most desirable communities. Don't miss the opportunity to own a piece of luxury inIslington Woods. (id:60365)
3408 - 60 Elizabeth Street S
Richmond Hill, Ontario
Move In Ready! Brand New, Never Been Lived In! Discover the "Steele Model" from the exclusive High Point Collection a beautifully designed 2-storey urban townhome offering 2 spacious bedrooms, and 3 modern bathrooms across 1,388 sq ft of stylish interior living. Enjoy an additional 302 sq ft private rooftop terrace perfect for entertaining, complete with a BBQ gas connection. This home features Contemporary finishes and 8 ft ceilings throughout, Stainless steel appliances & 2 car parking! Convenient access to GO Transit, local bus routes, Hwy 404 & Hwy400 Tucked away in a quiet enclave yet steps from downtown Richmond Hills vibrant amenities, this is urban living at its finest! (id:60365)
102 Knight Street
New Tecumseth, Ontario
Beautiful and spacious corner lot townhome of 1,755 Sq ft featuring four bedrooms feels like semi-detached and offering extra privacy! The home has inside entry from garage, parking for 3 full cars on the driveway in addition to garage. Step inside and discover a beautifully designed open-concept main floor with 9 ceilings- an ideal space for entertaining family and friends Inside, the kitchen features beautiful quartz countertops, which also continue as the backsplash and has upgraded kitchen cabinets with pots and pan drawers. It comes fully equipped with brand-new stainless-steel appliances, including a range, dishwasher, fridge, and range hood. The main floor offers laminate flooring, and there are new carpets and new roller blinds throughout the rest of the home. The entire house has been freshly painted, giving it a bright and clean feel. The home offers four good-sized bedrooms. The master bedroom is spacious and features an ensuite bathroom with shower in lieu of tub and a walk-in closet for added convenience and comfort. All bathrooms have quartz countertops for a modern touch. The laundry room is conveniently located on the second floor and equipped with brand-new washer and dryer. Located in a wonderful family friendly neighborhood within walking distance to schools, recreation center, parks, shopping center and all amenities. (id:60365)
232 - 68 Main Street N
Markham, Ontario
This Rare Gem Is Located In An Amazing Boutique Building Located At 68 Main Street North, Nestled In The Heart Of Historic Markham Village. This North Facing Spacious 2 Bedroom Plus Study Suite Has Approx. 9ft Ceilings, Roughly 1,106 SF Of Luxury, Floor To Ceiling Windows, White Kitchen And Has 2 Walk-Outs To A Large Balcony From The Living Room And Dining Room. Looks Like A Model Home And Offers Amenities: A Rooftop Patio For Those Amazing BBQ's, An Exercise Room, Party Room, And Wonderful Guest Suites. This Condo Unit Boasts Of 9ft Ceilings, Very Quiet Complex, Walk To Shopping, Cafes And Wonderful Restaurants. Walk To GO Train Station To Toronto, Minutes Away From 407ETR, Parks, Schools And Much More! Enjoy All The Charm And Character Of One Of Ontario's Most Historic Communities While Just Steps Away From Modern Amenities. Don't Miss This One! (id:60365)
67 Netherford Road
Vaughan, Ontario
Welcome to this rare opportunity in the heart of Maple's charming 3-bedroom, 2-bathroom bungalow nestled on the most coveted street in the entire community. Set on a premium 61 x 145 ft lot, this immaculately maintained home is surrounded by mature trees and lush landscaping, offering peace, privacy, and timeless curb appeal. Located in one of Maple's most sought-after neighborhoods, this property is surrounded by luxury custom homes and is ideal for redevelopment or a full-scale renovation. Whether you envision updating the current home or building your dream estate from the ground up, the possibilities are endless. This mature area is known for its generous lot sizes, quiet tree-lined streets, and strong community feel, making it a magnet for buyers seeking long-term value. Pride of ownership is evident throughout the home, which has been lovingly cared for and preserved over the years. Rarely do lots of this size and location come to market, especially on such a prestigious street. This is your chance to plant roots or invest in a high-demand area undergoing rapid transformation. Don't miss this incredible opportunity to create your vision in one of Maple's finest pockets. (id:60365)
27 Sir Henry Court
King, Ontario
Absolutely Breathtaking! Settle Your Family In This Executive Estate Nestled On A Prestigious Court In The Heart Of King City! This 4+3 Bedroom, 7.5 Bath Home Offers Over 4500 SqFt Above Grade (MPAC) living space, Surrounded by Luxury Homes on a Quiet Cul-de-Sac neighbourhood. The Perfect Blend Of Luxury, Space & Functionality. Step Into A Grand Foyer W/ Soaring 20ft Ceilings, Elegant Staircase, Oversized Windows & Incredible Natural Light. 10 ft ceiling throughout the first floor. The Family Room Features Coffered Ceilings & A Custom Fireplace. Chefs Dream Kitchen W/ Wolf/Sub-Zero Appliances, Quartz Counters, Custom Island & Sun-Filled Breakfast Area Overlooking The Backyard. Seamless Indoor-Outdoor Living W/ Folding Glass Doors Leading To A Covered Loggia, Ideal For Year-Round Entertaining! Main Floor Office, Mudroom, Ensuite In Every Bedroom, And A Stunning Primary Retreat W/ Spa-Like Bath & Massive Walk-In Closet. Fully Finished Walk-Up Basement Adds Even More Functional Space W/ 3 Bedrooms, 3 Bathrooms, Full Kitchen & Spacious Rec Area Perfect For Extended Family/ Nanny suite. Basement Tenanted, Vacant Possession Available With 60-90 Days' Proper Notice. You Will Fall In Love With This Home! (id:60365)
35 Stanton Avenue
Vaughan, Ontario
Welcome to this Arista built gem in one of Vaughan's most sought after neighborhoods. Upgraded and renovated with true craftmanship, exquisite finishes and attention to every detail (over $400k). The heart of this one of a kind home features a custom kitchen with top of the line Fisher & Paykel Stainless Steel Appliances, built in microwave, accent and drawer lighting. An impressive marbel fireplace wall with custom cabinetry and electrically operated base cabinet in the family room entices relaxation. Hand crafted coffered ceilings in the dining room and primary bedroom and wall paneling throughout offer a touch of modern traditionalism. The primary bedroom offers unparalleled comfort, serenity and style with a custom designed spa-like ensuite, walk-in closet with built-in wardrobes and in-ceiling speakers in both the bedroom area and ensuite. Meticulous attention to detail continues in the finished lower level with flat ceilings (no unsightly bulkheads here!) and boasts a bespoke theatre room that presents you with a true cinematic experience in addition to a lounge / exercise room area, completed with a bar / kitchenette. Google home integration for thermostat, front doorbell camera, smoke / CO2 detectors and garage door to house door lock. Voice activated lighting in theatre room, laundry and 4th bedroom. Polished porcelain and wide-plank hardwood flooring throughout. EV plug in garage. The media room features a high-quality surround sound system, a JVC DLA projector, and an approximately 3284 mm projection screen, delivering a true cinematic experience. See attached list of features and upgrades. Over 3,700 sqft of luxurious living space. Quiet, family friendly neighborhood with parks and schools just steps away. (id:60365)
144 Maplewood Drive
Essa, Ontario
*Downsize in Style Without Sacrificing Space or Comfort* This beautifully updated 1+2 bedroom 2.5 bathroom bungalow offers over 2,000 sq ft of finished living space throughout. At the heart of the home is a custom Rockwood kitchen (2022) featuring granite countertops, large island, upgraded lighting, wall pantry, spice drawer, double lazy Susan, & stainless steel appliances make it perfect for both everyday living & entertaining. The bright, open-concept living room is warm & inviting with a gas fireplace, upgraded lighting, pot lights, & large windows that flood the space with natural light. This home is completely carpet-free with laminate & vinyl flooring throughout ensuring easy maintenance & a clean, modern feel.The main floor offers a generous primary bedroom with a walk-in closet & a private 4-piece ensuite. A separate den provides flexibility as a home office, or hobby space. Plus there is an additional 4-piece bathroom & also inside entry to the garage from the foyer. Downstairs, the newly (2024) fully finished basement includes 2 additional large bedrooms, a 2-piece bath (with rough-in for a shower), & a spacious rec room, with gas stove, is ideal for hosting visitors or creating a retreat space. Outside you are welcomed by a custom wood front porch, beautifully landscaped garden, & room for 4 cars in the driveway (no sidewalk). The fully fenced backyard features a large deck (2023), unistone patio, 10'x12' gazebo (2024), 8'x10' garden shed, plus electrical hookup ready for a hot tub. The home has too many upgrades to list but include a steel roof (2023), windows & doors (2023), keypad & ring door bell, projector in the basement, extra storage loft in garage & so much more. Located in a quiet, family-friendly neighbourhood, this home offers the perfect blend of low-maintenance living, functional space & beautiful upgrades. (id:60365)
95 Dunstan Crescent
Vaughan, Ontario
Must see. This beautiful home is located on a quiet Crescent in Woodbridge. Backing on to a beautiful Ravine in a quiet family friendly neighbourhood. Close to schools, places of Worship and shopping. Easy access to Highways and Public transportation. Many upgrades throughout the property. (id:60365)


