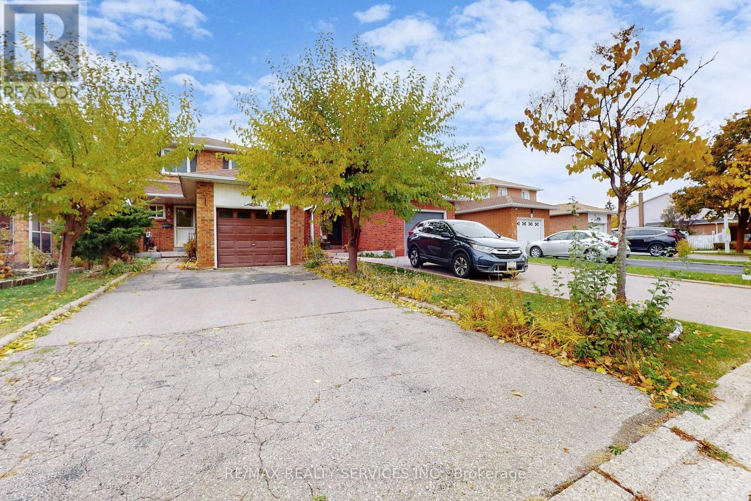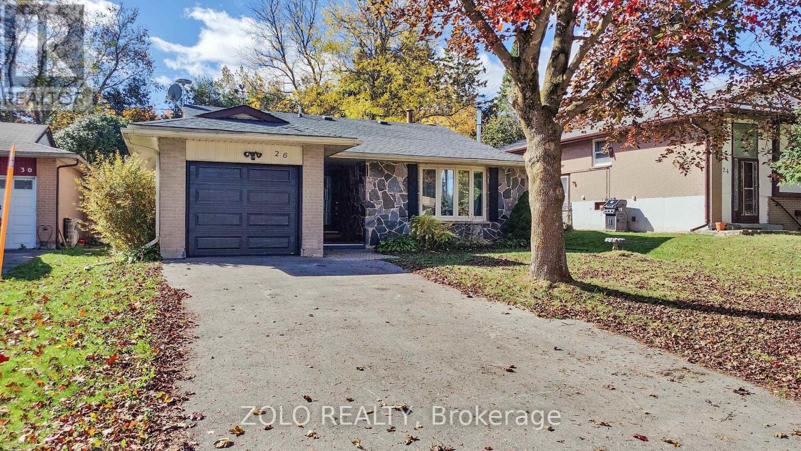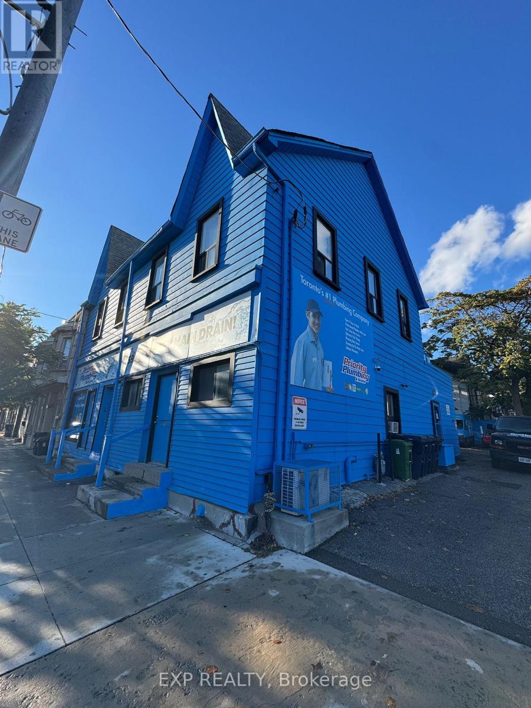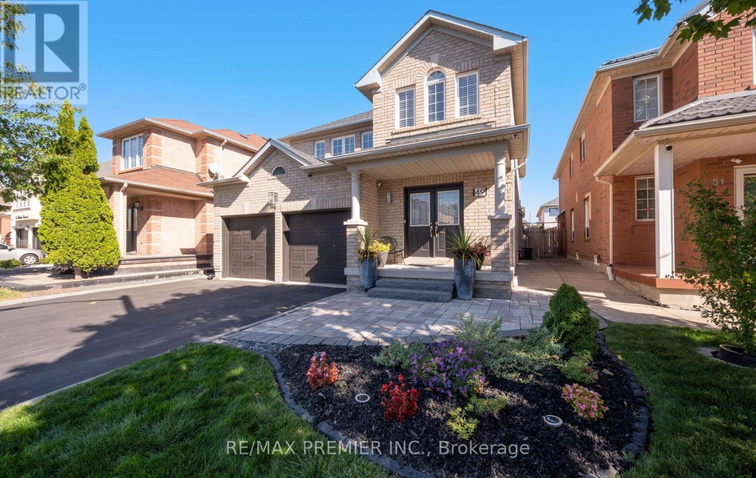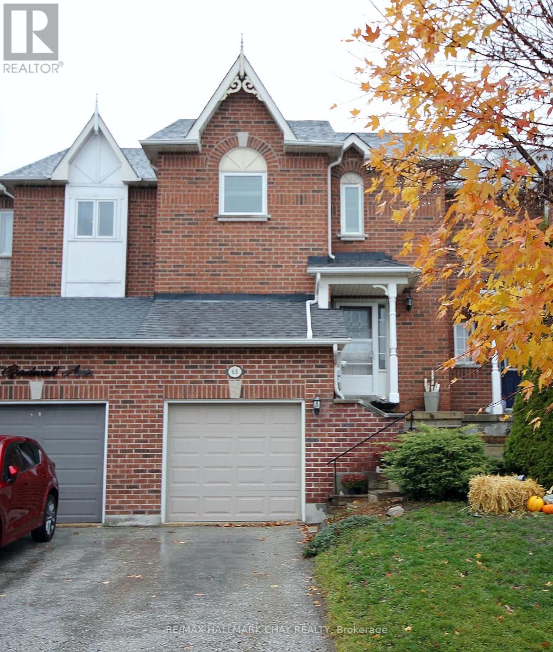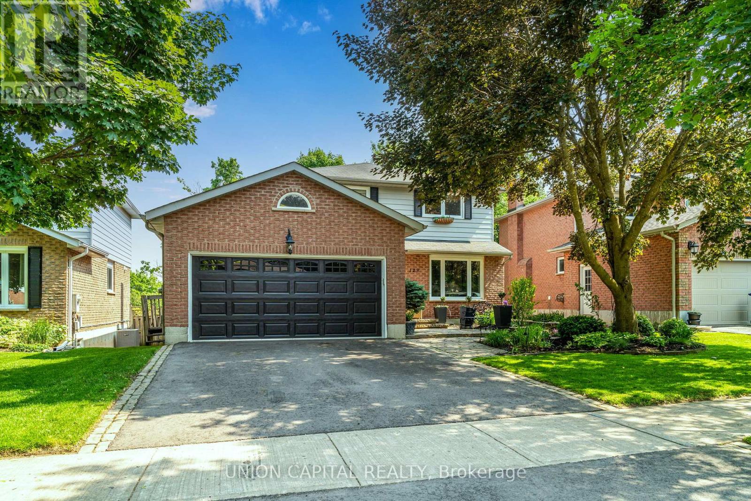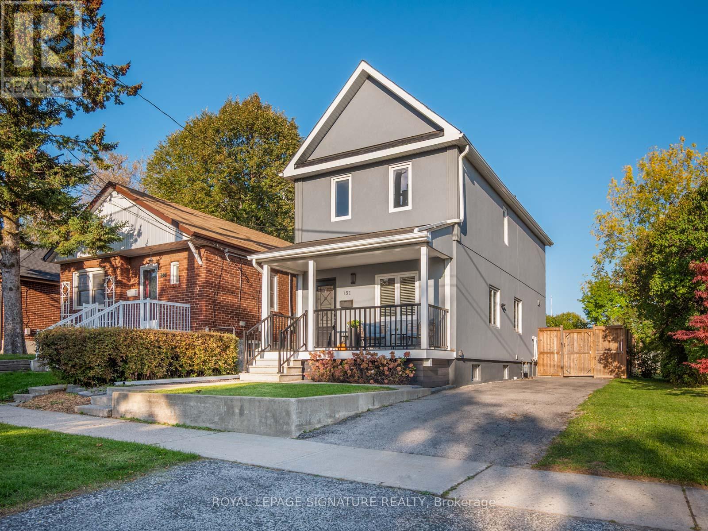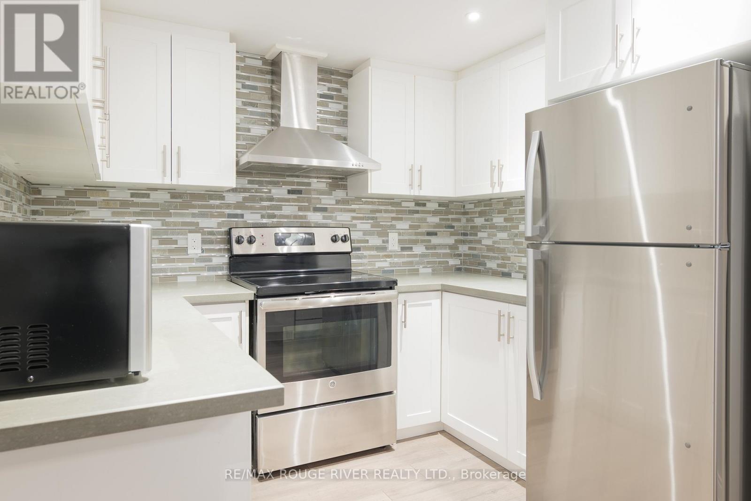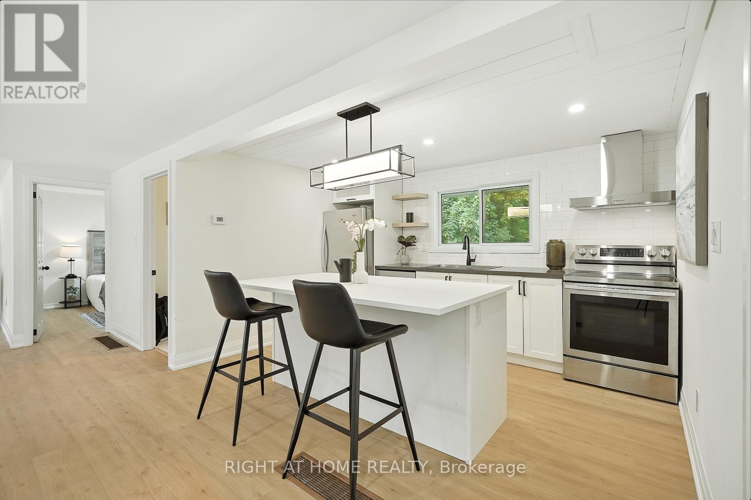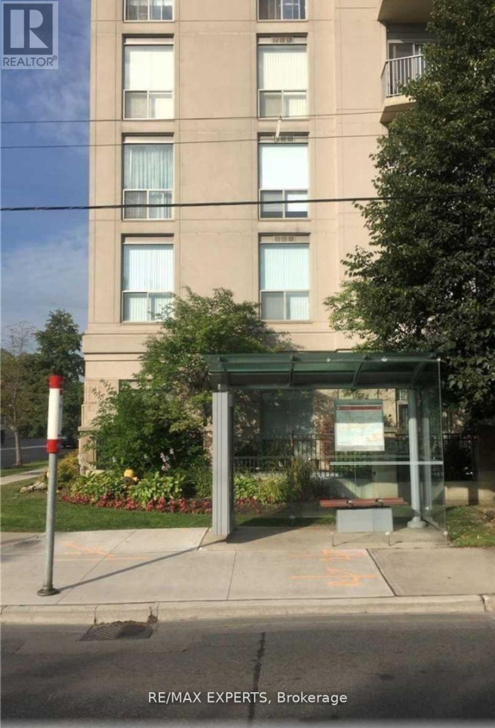8 Stephensen Court
Brampton, Ontario
Welcome to 8 Stephensen Court - a beautifully maintained 3-bedroom detached home perfectly situated on a quiet, family-friendly court! The main floor offers an inviting open-concept living and dining area with hardwood floors and large windows that fill the space with natural light. The spacious kitchen boasts ample cabinet space, stainless steel appliances, pot lights, and a family-sized eat-in area with a walkout to your private, fully fenced backyard - featuring a large deck, perfect for relaxing, BBQs, and entertaining! A conveniently located 2-piece powder room completes the main level. Upstairs, you'll find three generous bedrooms with large closets and a full 4-piece bath. The finished basement adds even more living space with an open-concept recreation room, an additional room ideal for a home office, and a 2-piece washroom. The large driveway fits up to four cars plus a 1-car garage - with no sidewalk to shovel! Updates include roof re-shingled (2021), furnace (2020), Updated A/C, and windows. Excellent location close to schools, parks, shopping, highways, recreation, and transit - a must-see! ** This is a linked property.** (id:60365)
142 Parkview Drive
Orangeville, Ontario
Opportunity Knocks in Orangeville!........This detached home sits in a sought-after, established neighbourhood and offers exceptional potential for those ready to invest a little effort and imagination...... Featuring a new roof and a solid structure, this property provides a great foundation for your renovation vision......Similar homes in the area have recently sold for significantly more after updates - making this an ideal chance to build equity and create lasting value. At this price , the home represents one of the best entry points into the Orangeville detached market......Conveniently located near commuter routes, schools, parks, shopping, and downtown amenities, this is a smart choice for buyers, investors, or renovators looking for value, location, and upside potential.......looking to build sweat equity, this is the perfect project. Bring your vision - transform this property and watch your investment grow!.........Don't miss out on one of the best-value detached homes in Orangeville. (id:60365)
26 Cardwell Street
Orangeville, Ontario
Spacious 6 Bedroom Bungalow in Prime South Orangeville Location....Discover this classic bungalow nestled in one of Orangeville's south-end neighbourhoods - perfectly situated near schools, parks, shopping and all major commuter routes.....Set on a Generous 50 x 109 ft lot , this property offers plenty of space for outdoor enjoyment and parking for up to 4 cars + one in the garage. ......Step inside to find Harwood floors throughout the main level and a modern upgraded kitchen (2021), featuring stone countertops, soft-close cabinetry, stainless steel appliances, and pot lighting. .Walkout to the spacious backyard, ideal for summer BBQ's, family gatherings, or relaxing in your private yard - complete with storage shed......With a rare total of 6 bedrooms (as per MPAC ), including 3 on the main floor,(1,093 Above Grade sq/ft) and 3 additional rooms below, this home provides flexible living options - perfect for large families, guests, or a potential in-law setup........Recent updates include new roof 2023, oversized front entry door with built in screen 2023, new basement windows 2023, updated patio door to the yard. Copper wiring. No Sidewalks, no Curbs or street gutters. A rare find in this community - offering space and unbeatable value. ...Waiting for your family call it home ! (id:60365)
2 - 1594 Dupont Street
Toronto, Ontario
Live Large in this Light-Filled Bi-Level Suite!Welcome to 1594 Dupont St., Unit #2-a spacious 2-bedroom apartment spread across two levels, featuring 9' ceilings on the main floor and striking vaulted ceilings upstairs. The upper bedroom includes a private 2-piece ensuite, while the main level offers a full 4-piece bath and walk-out to your own balcony.Shared on-site laundry and easy street permit parking make daily living simple. Situated in a lively, walkable neighbourhood, you're moments from transit, cafes, groceries, and all the essentials of city life. A rare blend of comfort, style, and location. (id:60365)
49 Fallstar Crescent
Brampton, Ontario
Welcome Home! Step into this beautifully maintained detached home in one of the most sought-after neighborhoods perfect for families or anyone looking for space and comfort. You'll love the 4 spacious bedrooms and 3 bathrooms, giving everyone plenty of room to spread out. Walk through the grand double doors into a warm and inviting layout with separate living, dining, and family rooms great for hosting friends or relaxing with loved ones. The bright kitchen and breakfast area feature quartz countertops and tons of storage, making meal prep a breeze. Hardwood floors flow throughout the main level and landing, and the oak staircase adds a touch of charm. Cozy up by the fireplace in the family room on chilly nights or enjoy summer BBQs under the covered patio. Upstairs, the primary bedroom is your personal retreat, complete with a 4-piece ensuite, a walk-in closet, and lots of extra storage. This home has everything you need and more. Come see it for yourself! Plus, your just moments away from Mount Pleasant GO, top-rated schools, shopping, and more. Don't miss out on this incredible opportunity to call this house your home. (id:60365)
168 Annette Street
Toronto, Ontario
Street-level professional office in Toronto's Junction. Main-floor unit with 5 private offices, reception, waiting area and kitchenette & washroom rough-ins. Excellent signage & transit exposure; Walk Score 95 - steps to cafes, shops and TTC. Ideal for medical, legal, wellness or creative professionals. Modern layout with period character. Immediate possession available. Book your viewing. (id:60365)
68 Gadwall Avenue
Barrie, Ontario
Move in ready freehold townhouse with three bedrooms 1.5 bathrooms, fully fenced deep rear yard with no neighbours behind, located in Barrie's central south end minutes to amenities, transit and highway for easy commuting. . Excellent opportunity for first time home buyers, empty nesters or investors. (id:60365)
123 Imperial Crescent
Bradford West Gwillimbury, Ontario
HUNDREDS OF THOUSANDS IN CUSTOM RENOVATIONS - TOP TO BOTTOM WITH APPRXIMATELY 3000 Sq/Ft OFLIVING SPACE! You Will Not Find Another Home Cared For With Such Love & Not A Dollar Spared Throughout The Entire Home. This Near 50ft Lot Surrounded By Mature Trees With Curb Appeal And Beautiful Landscaping Is The First Thing You'll Notice. Step Right Into Your Large Foyer And Immediately Notice The Wide Plank Hardwood (Throughout Main & Second Floor), Oak Stairwell &Bright Site Lines To Your TV Show Worthy Custom Kitchen. The Chefs Style Open Concept Kitchen Comes With Black Granite Counters Which Contrast The Soft Toned Hard Wood Cabinetry & Granite Backsplash. Also Included Is Your Peninsula Bar & Stainless Steel Appliances, Gas Cook Top, Warming Drawer & Granite Sink With Polished Nickel Goose Neck Faucet. Open Concept To The Large Dining Area & Family Room Which Includes A Built In Wine Fridge & Elegant Glass Cabinetry, Built In Bose Surround Sound, & Gas Fireplace! Walkout From Your Kitchen To Your Well Treed Private Backyard, Huge Two Tiered Deck, Gorgeous Gardens & Hot Tub. This Home Is An Entertainers Dream! Don't Forget About Your Combined Dining & Living Room Which Is Perfect For Large Family Gatherings. Upstairs You'll Find 3 Generously Sized Bedrooms, Which Includes A Primary Bedroom Of Your Dreams. Large 4-Piece Ensuite, Soaker Tub & Separate Glassed Shower, Plus A Large Walk-In Closet With Organizer. The Bright Basement Which Is Only 3Ft Below Grade At The Rear (Easy Potential For Walk-Up Entrance) Comes With Two Large Bedrooms, Additional Sitting Room, New Carpeting, Another 3-Piece Bath & Massive Storage Room Which Would Easily Convert To A Kitchen For In-Laws or Potential Tenant Income. Don't Miss Out On This Gem Of A Family Home! (id:60365)
151 Eastwood Avenue
Toronto, Ontario
Step inside this beautifully updated Birch Cliff gem, where every detail has been thoughtfully renewed. The inviting foyer opens to a bright living and dining area that flows seamlessly into a modern kitchen with a large island, equipped with updated Samsung stainless steel appliances (2020), perfect for everyday living and entertaining. Upstairs, the fully remodelled bathroom (2025) showcases timeless finishes and quality craftsmanship. Each bedroom is well-sized with updated flooring and paint, offering a warm and comfortable retreat for the whole family. The newly finished basement (2025) extends the living space with a renovated bedroom, new flooring, built-in laundry, and fresh paint, making it ideal for guests or home office. Comfort comes easy with a new Bosch heat pump and Trane furnace (2023), ensuring efficient heating and cooling year-round. Outside, enjoy a large, privately fenced yard surrounded by mature trees, a perennial garden, firepit, and a large 128-sq ft shed. The 8-ft privacy fence (2021) creates a rare backyard oasis perfect for entertaining or relaxing. With a freshly refinished front porch and numerous recent upgrades throughout, this move-in-ready home blends modern updates with the charm of a well-loved family property all in a prime Birch Cliff location just minutes from downtown, parks, schools, and walking distance to vibrant local amenities. (id:60365)
478 Summerpark Crescent
Pickering, Ontario
ALL INCLUSIVE rental amount includes heat, hydro, water, and internet! This space is currently furnished for someone looking for a move in ready space or it can also be rented UNFURNISHED! Welcome to this 1-bedroom, one bath, basement apartment located in the highly sought-after Amberlea neighbourhood of Pickering. This bright and modern space offers a perfect blend of comfort and convenience - ideal for a single professional or couple looking for a stylish, move-in-ready home. Spacious open-concept living and dining areas, modern kitchen with full-size stainless steel appliances, centre island, and ample cabinetry. All utilities included heat, hydro, water and internet, private ensuite laundry, one parking space on the driveway. Private separate entrance via the garage. Close to parks, schools, shopping, and transit. Minutes to Highway 401, GO Transit, and Pickering Town Centre. Enjoy nearby walking trails and local amenities. (id:60365)
29 Nida Drive
Tiny, Ontario
A quiet, flexible property that can serve as a multi-generational space, seasonal cottage, or long-term income asset. Newly and fully renovated, move-in-ready home just walking steps from Tee Pee Point Beach! Situated on a large, deep lot, this property offers a complete in-law suite with a separate entrance - ideal for rental income, guests, or extended family. Recent updates include a new furnace, septic system, and modern finishes throughout. Enjoy the perfect blend of convenience and cottage-country charm, minutes from local shops, dining, and entertainment. A must-see in beautiful Tiny, Ontario! (id:60365)
604 - 4200 Bathurst Street
Toronto, Ontario
High-demand Park Place Condominiums directly across from Earl Bales Park! TTC bus stop at your door with service to Sheppard West and Wilson Stations. Surrounded by top-rated public and private schools, places of worship, and parks. This bright 1+1 bedroom, 2 bath suite offers a southwest-facing balcony, hardwood flooring, and a soaring 11-foot ceiling in the living room for an open, airy feel. The kitchen features ample cabinetry, a breakfast bar, and great storage including a large front hall closet and linen closet. Boutique-style building with only 11 units per floor and 8 floors total. Steps to transit, shopping, and green space-the perfect blend of comfort, convenience, and location. (id:60365)

