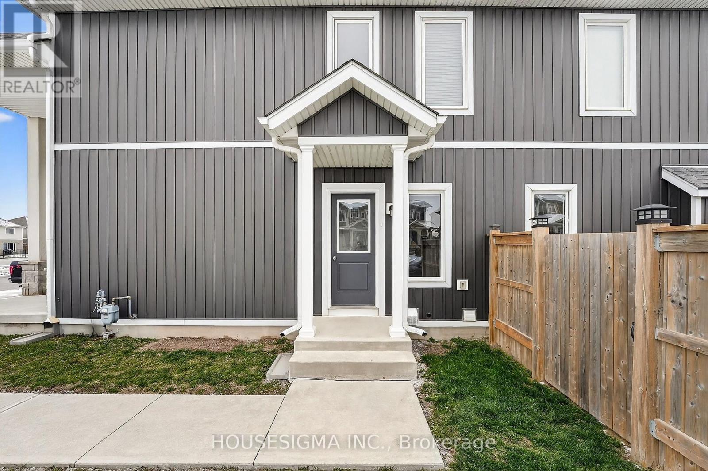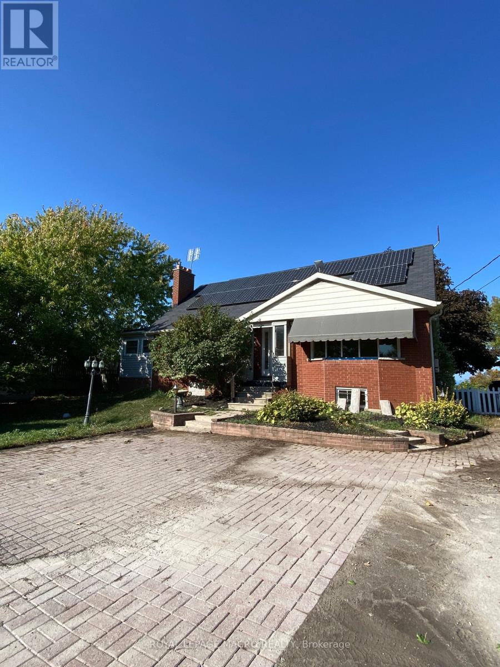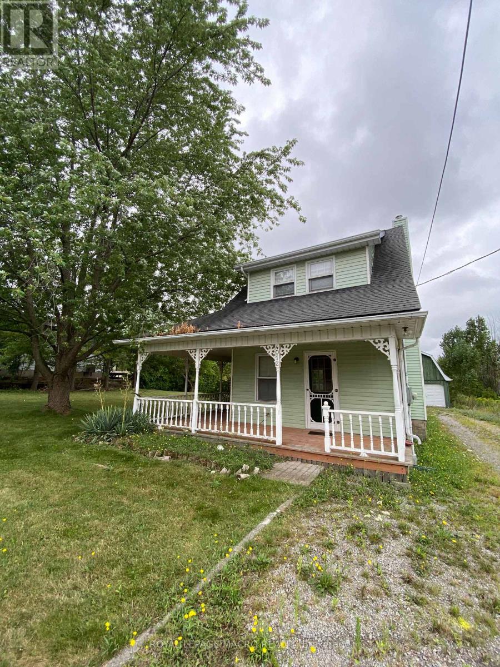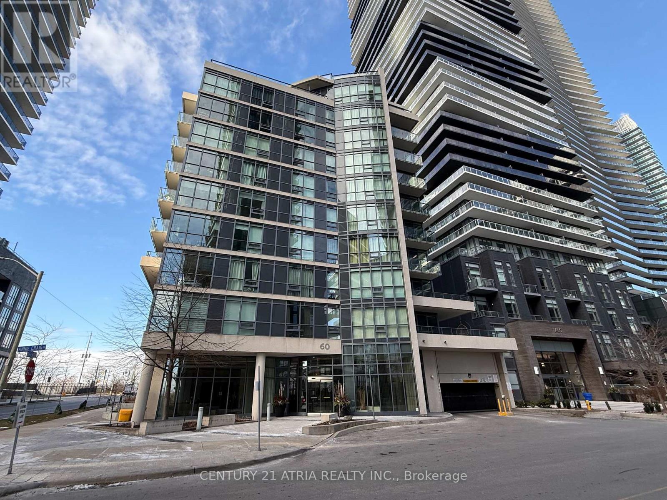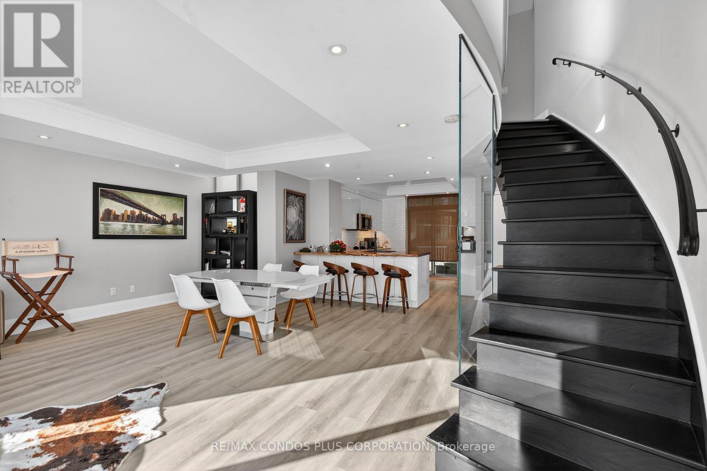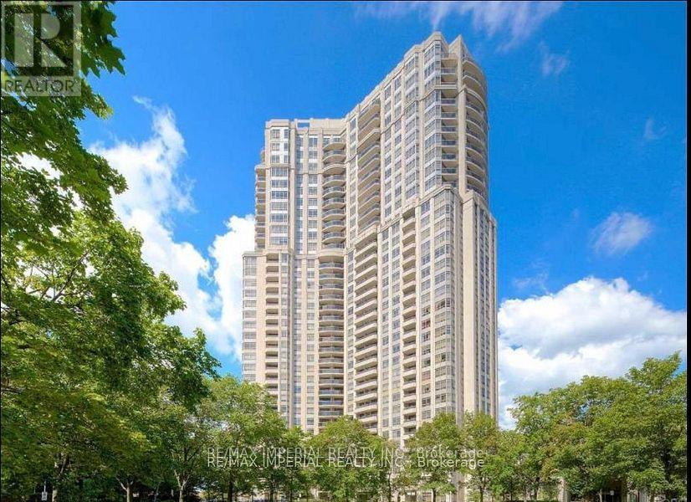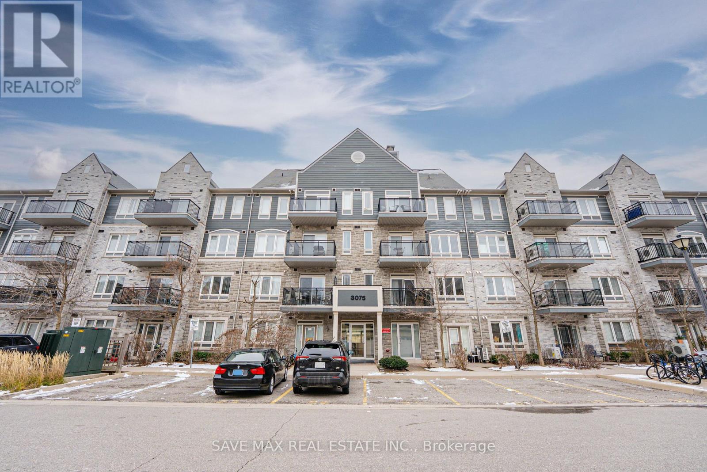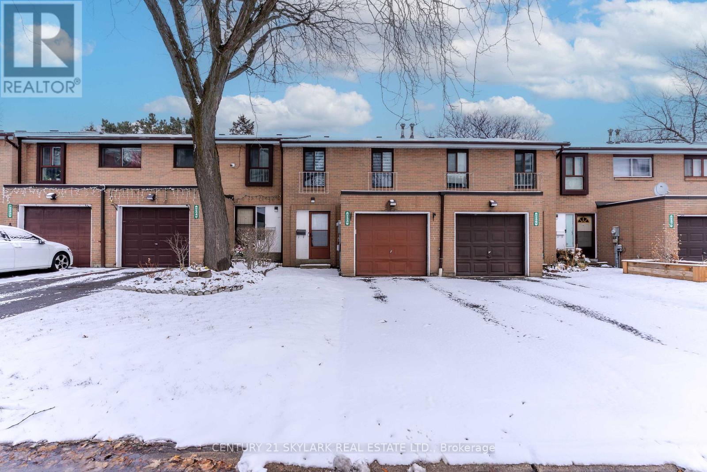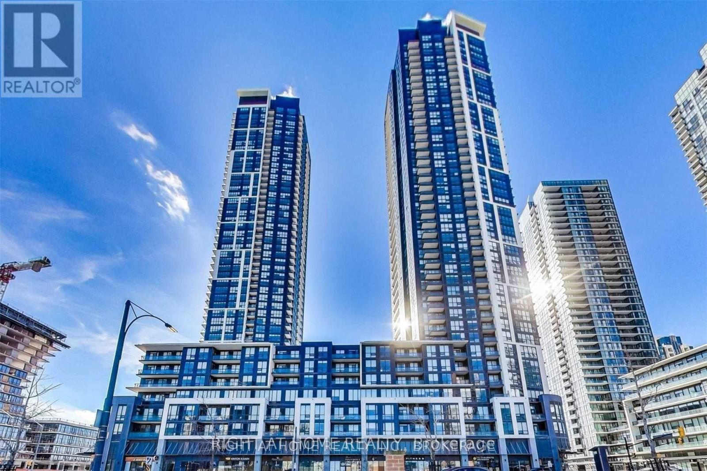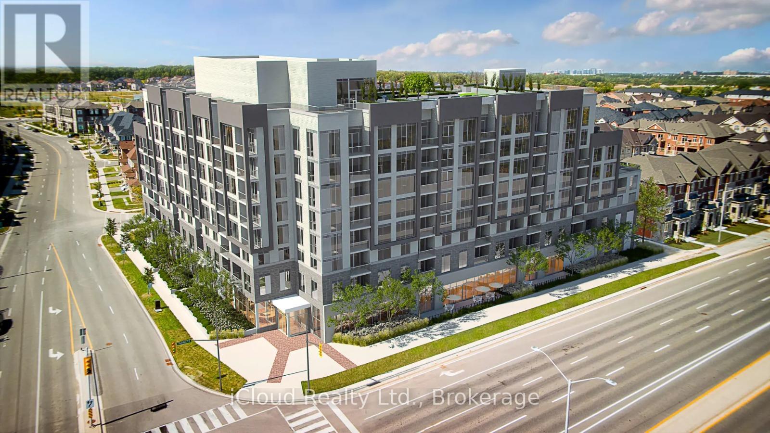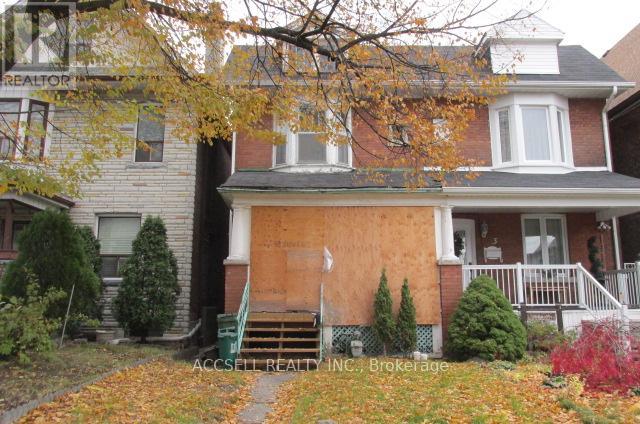14 Lamb (Lower Level) Crescent
Thorold, Ontario
Experience refined living in this fully finished, elegantly renovated 2-bedroom, 1-bath suite. Thoughtfully designed with high-end finishes, this private residence features spacious bedrooms, a beautifully updated bathroom, and the convenience of in-suite laundry. Enjoy the warmth and ambiance of a cozy gas fireplace, your own separate entrance, and an exclusive parking space. A perfect blend of comfort, style, and privacy. ***AAA Tenants Job letter , Credit report, References **** (id:60365)
00 County Road 2
Edwardsburgh/cardinal, Ontario
A rare opportunity to acquire 11.38 acres of high-exposure MBP-zoned industrial land in one of Eastern Ontario's most strategic logistics corridors. Positioned directly across from the 600,000 sq ft Giant Tiger Distribution Centre (major 24/7 transport traffic) and seconds from Highway 401 & Highway 416, this site offers exceptional visibility, access, and long-term industrial utility. Zoning - MBP (Business Park Industrial). One of the most flexible industrial designations in the region. Allows dozens of commercial/industrial uses, including: Fuel / card-lock & transport depot Warehouse, distribution, industrial facility, Heavy equipment sales & rental, Contractor yard & commercial storage Equipment rental outlet Vehicle sales & service centre Self-storage facility R&D, microbrewery, service outlet Waste recycling, wholesale establishment...and many others. Site Features Flat, clear, low site-prep costs Broad frontage & clean rectangular layout Hydro available Private water & septic (standard for industrial zones) surrounded by established industrial operators. Investment Advantage Comparable industrial land trades indicate value in the ~$3.8M-$4.0M range Priced at $3,389,000 for a fast, clean transaction strategic pricing creates instant value. Irreplaceable position within a major transport corridor Explosive daily truck flow driven by Giant Tiger + 401/416 interchange Primed for logistics, fuel operators, industrial developers, and U.S. expansion buyers Strong long-term land-banking asset in an established industrial district. Ideal End Users: Fuel companies, Trucking & logistics fleets, Cross-border operators , Equipment rental companies, Industrial developers, Contractor-based businesses ,Land bankers, U.S. firms expanding into Ontario. This is one of the region's most flexible and strategically positioned industrial parcels -offered at a price point rarely available for MBP land of this size and exposure. (id:60365)
805 Ridge Road
Hamilton, Ontario
Live along the Niagara Escarpment and enjoy stunning year-round views from your own backyard oasis. Offering a serene, country-like setting without sacrificing proximity to everyday amenities, this 4-bedroom, 2-bathroom home delivers the best of both worlds. Inside, the main floor features a spacious layout with an additional living area and two convenient ground-floor bedrooms. Upstairs, you'll find two generously sized bedrooms and a second full bathroom, providing plenty of room for growing households or guests. The expansive unfinished basement offers exceptional storage space, more than enough to meet all your needs. This home truly blends comfort, space, and scenery. (id:60365)
4012 Mountain Road
Lincoln, Ontario
This charming 2-bedroom + den home offers plenty of character and comfort, starting with a welcoming wrap-around porch, perfect for enjoying your morning coffee and summer evenings. The large backyard includes an additional patio area ideal for entertaining or relaxing outdoors. Inside, the bright dining room and cozy front living area create an inviting main floor, complemented by a kitchen with ample storage space. The second floor features two comfortable bedrooms and a full bathroom, while the upper-level den provides a versatile bonus space that can serve as an office, guest room, or additional bedroom. Located just moments from the charming downtown and nestled in the heart of wine country, this home offers both lifestyle and convenience. Please note: Garage not included. (id:60365)
809 - 60 Annie Craig Drive
Toronto, Ontario
Welcome to luxury lakeside living at its finest. This spacious suite at 60 Annie Craig Dr in the renowned Ocean Club condominium offers an open-concept layout with floor-to-ceiling windows, sleek modern finishes, and a designer European kitchen with premium built-in appliances, plus in-suite laundry. Ideally located just west of downtown Toronto, you're only steps from the lake, Humber Bay Shore park, scenic bike trails, and the vibrant waterfront boardwalk. Conveniently located with transit, cafés, and restaurants nearby. Enjoy exceptional building amenities including an indoor pool, two fitness centres, and 24/7 concierge. One parking space and one storage locker are included. (id:60365)
Th125 - 5 Marine Parade Drive
Toronto, Ontario
Experience Lakeside Luxury In This Fully Furnished, Three-Storey Townhouse In The Coveted Humber Bay Shores Community, Offering Approximately 2,000 Sq.Ft. Of Beautifully Renovated Living Space Designed For Comfort, Style, And Convenience. This Elegant Home Features Two Spacious Bedrooms, Each With Its Own Private Ensuite, Plus A Versatile Top-Floor Family Room With A Cozy Fireplace And Walkout To A Private Terrace With A Hot Tub And Stunning Lake Views. Easily Convertible Into A Third Bedroom If Desired. Large Den On Lower Level, The Perfect Space For A Home Office Or TV Room. With Three Ensuites And Two Powder Rooms, You'll Enjoy Five Spa-Inspired Bathrooms, One Enhanced With Heated Features For Added Indulgence. The Chef's Kitchen Boasts Premium Appliances And Opens To A Private Courtyard Facing Patio Where BBQs Are Permitted, While The Adjacent Living And Dining Area Offers A Picturesque Backdrop Of Lake Ontario. Step Directly From Your Front Door Onto The Waterfront Trail And Enjoy The Serenity Of The Shoreline Just Moments Away. A Private Underground Garage With Two Parking Spaces And A Tesla Charger Adds Security And Convenience, And Utilities (Hydro And Water) Are Included In The Rent For Exceptional Value. Building Amenities Include A 24-Hour Concierge, An Elegant Billiards Lounge, Stylish Party And Social Rooms, And A Luxurious Guest Suite For Overnight Visitors, All Within A Vibrant Lakeside Community That Blends Nature, Urban Convenience, And Seamless Connectivity. (id:60365)
1604 - 35 Kingsbridge Garden Circle
Mississauga, Ontario
Bright and Spacious 1 bedroom + 1 Bath Located in Prime Location of Mississauga. Open concept, Large bedroom with nice view. Close to square one, supermarket, hwys, public transit. Super Amenities, resort like lifestyle, indoor swimming pool, jacuzzi hot tubs, Gym/Cardio rooms, Squash/Racquet Courts, Sauna, Party/Recreation Rooms, Library, Golf Simulator/Putting Green, Outdoor Terraces/BBQ, Outdoor Tennis Courts, 24hrConcierge. (id:60365)
213 - 3075 Thomas Street
Mississauga, Ontario
Welcome to one of the most sought-after neighborhoods in Mississauga - Churchill Meadows!3075 Thomas St could be your next address. This beautiful low-rise condo unit features a highly practical layout with 9-foot ceilings, an eat-in kitchen, and an open-concept living and dining area with a walkout to a huge balcony - one of the largest in the building. It's a perfect spot to unwind and enjoy your evenings with family in a spacious outdoor setting. The primary bedroom offers a large closet and a pleasant view overlooking the balcony. The unit also includes ensuite laundry and a 4-piece washroom for your convenience. Located close to parks, transit, shopping, and top-notch schools, this home checks all the boxes. It also comes with one underground parking spot. Seeing is believing! An excellent opportunity for first-time buyers. (id:60365)
235 Fleetwood Crescent
Brampton, Ontario
**Great Starter Home Townhouse in the Heart of Brampton**1231 Square Feet as Per MPAC**4 Bedrooms Upstairs with 1 Washroom**Large Living and Dining Room that Create a Great Open Concept for a Large Family Gatherings and Entertaining**Walking Distance to Bramalea City Centre, Grocery Store, Public Transit and Close to the Bramalea GO Station** (id:60365)
3001 - 4011 Brickstone Mews W
Mississauga, Ontario
FRESHLY PAINTED. Spacious and modern, Ready to Move, 1-bedroom + a full-size Den WITH GLASS DOOR FOR PRIVACY, ideal for use as an office or second bedroom. Located in the highly desirable Square One area of Mississauga, this furnished unit includes parking and a locker. The open concept kitchen is equipped with stainless steel appliances, extra counter space, and ample cabinets. Step out onto the balcony, open the blinds, and enjoy breathtaking, Uno obstructed views of the city. With a Walk Score of 92, this condo ties together convenience, comfort, and stunning city vistas to offer you the perfect home. (id:60365)
708 - 412 Silver Maple Road
Oakville, Ontario
Available for Lease Immediate, this Stunning 1+1 Bedroom Condo in Prestigious North Oakville offers an exceptional living experience. Featuring a Spacious 1 Bedroom Suite + Den can be converted as a 2nd Bedroom or an Office. Laminate Flooring Throughout. This Home is perfect for those seeking comfort and style. Residents can enjoy a wealth of luxurious amenities, including a state-of-the-art fitness and yoga studio, a vibrant party room, a games room, cozy lounges, co-working spaces, and a convenient pet grooming station. The rooftop terrace provides breathtaking views, with BBQ stations, fire features, and lush landscaping for ultimate relaxation. With 24-hour concierge service, security, and visitor parking, this condo offers unmatched convenience and peace of mind. Located near Oakville Mall, big-box retailers, local cafés, dining options, a sports complex, parks, and the Oakville GO Station, this property provides easy access to everything you need. Don't miss out on this extraordinary opportunity to live in one of Oakville's most desirable communities. (id:60365)
5 Gillespie Avenue
Toronto, Ontario
PROPERTY SOLD AS IS WHERE IS CONDITION. (id:60365)

