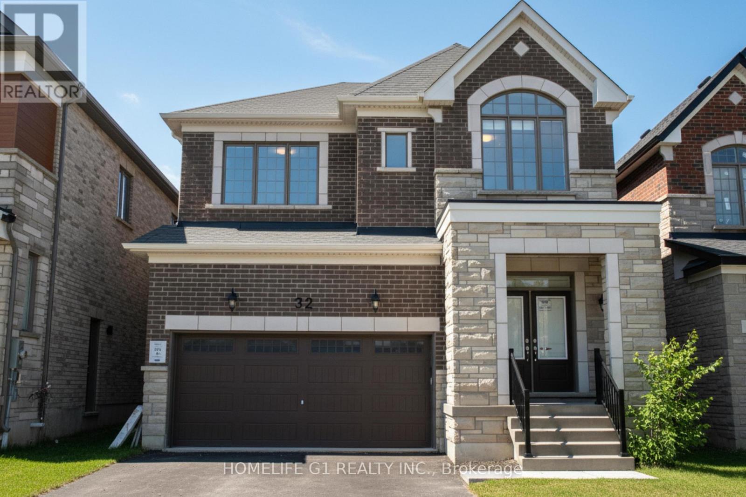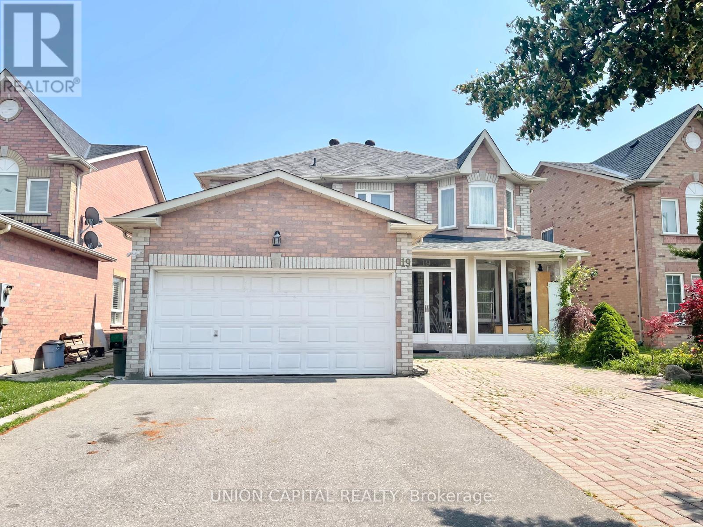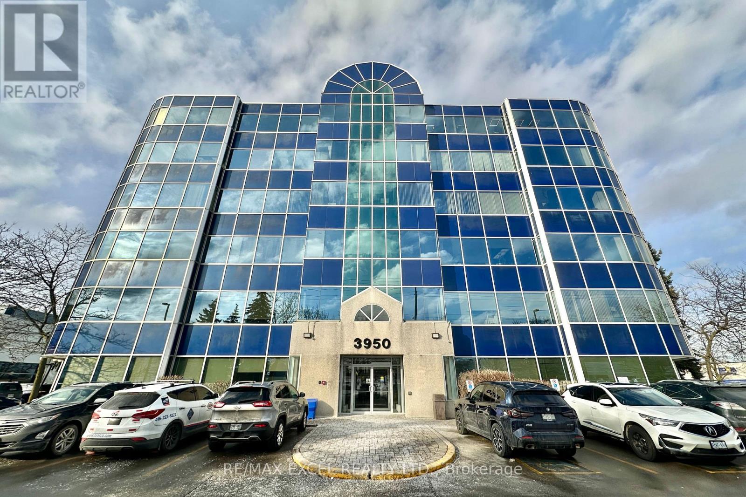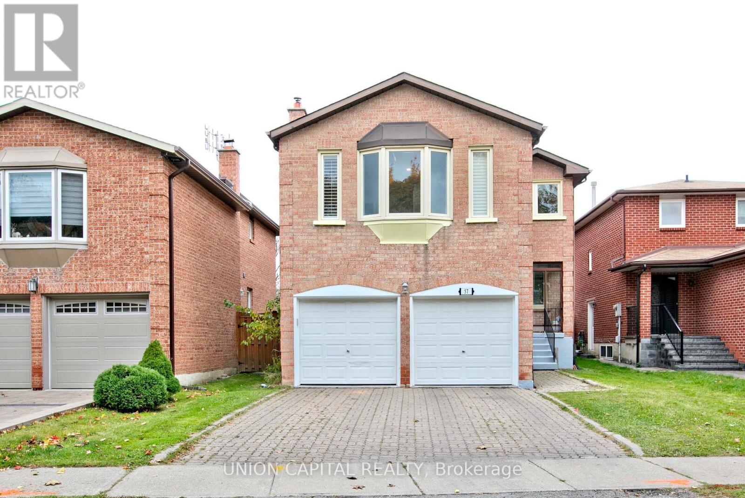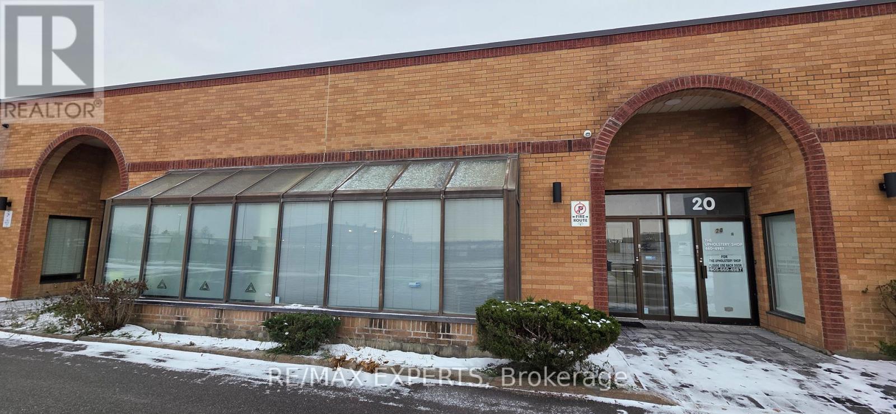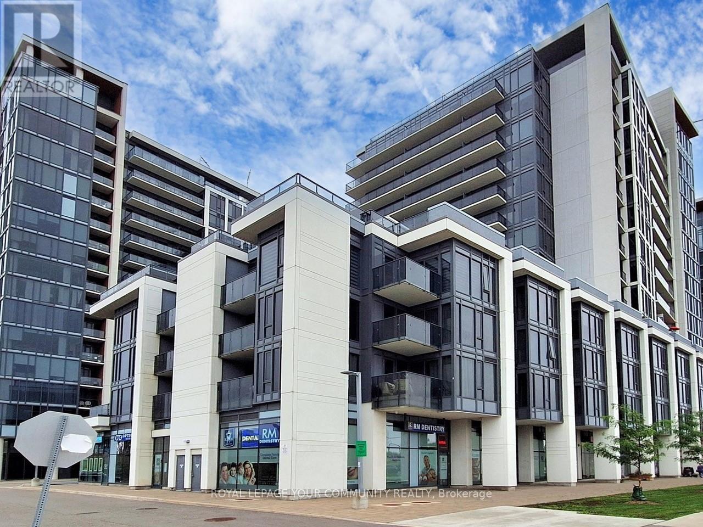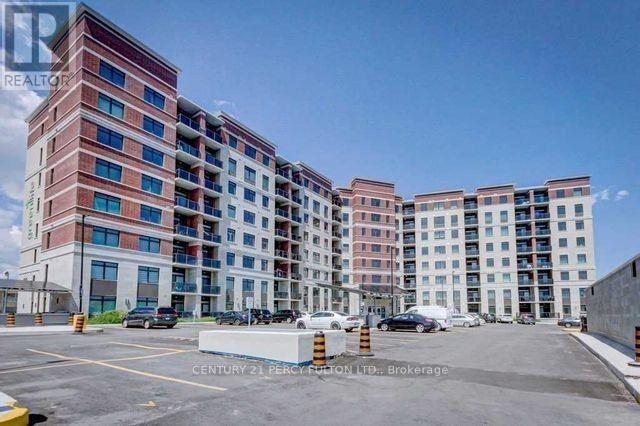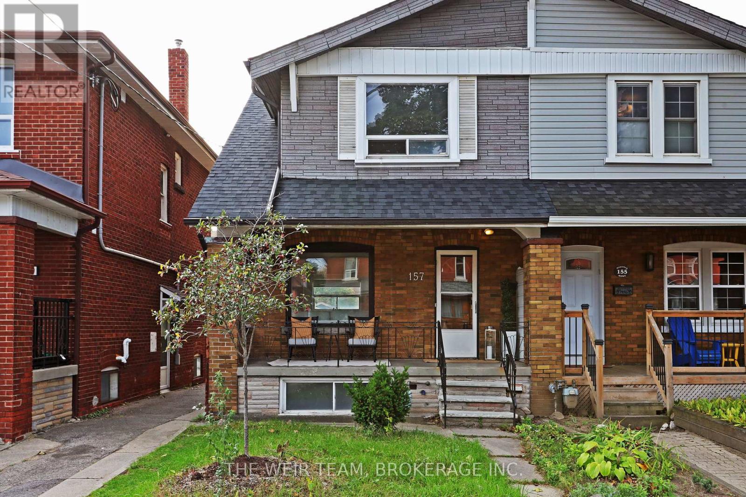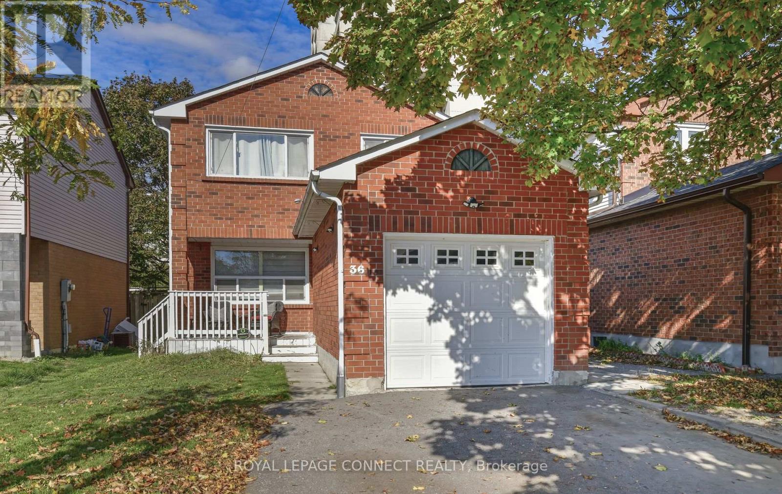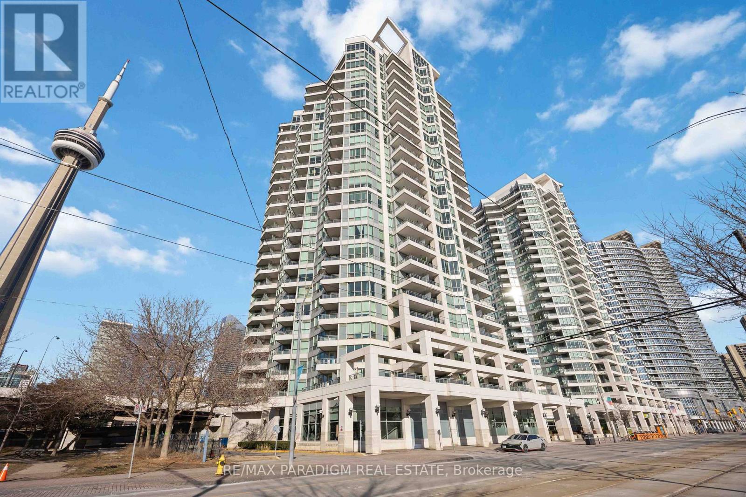35 Keyworth Crescent
Brampton, Ontario
*** Builder Inventory *** Welcome to prestige Mayfield Village! Discover your dream home in this highly sought-after Brightside Community, built by the renowned Remington Homes. This brand new residence is ready for you to move in and start making memories * The Elora Model 2664 Sq. Ft. featuring a modern aesthetic, this home boasts an open concept for both entertaining and everyday living. Enjoy the elegance of hardwood flooring throughout the main floor except where tiled, complemented by soaring 9.6 Ft. ceilings that create a spacious airy atmosphere. Don't miss out on this exceptional opportunity to own a stunning new home in a vibrant community. Schedule your viewing today! (id:60365)
32 Foxley Heights
Barrie, Ontario
Beautiful house that is newly constructed in the heart of Barrie. (id:60365)
Bsmt - 75 Ferguson Drive
Barrie, Ontario
Legal Basement! Furnished! Separate entrance, ensuite laundry, large kitchen combined with dining, Ideal for Single Professional. Tenants Pays 1/3 utilities and tenant insurance. (id:60365)
Lower - 19 Devonshire Avenue
Markham, Ontario
New, bright, and spacious 1,400 sq ft basement apartment with 3 bedrooms-each featuring its own ensuite-offers a separate entrance, full kitchen, in-suite laundry, ample windows, and 2 parking spots, and is conveniently located within walking distance to shops, groceries, Tim Hortons, trails, parks, Markville Mall, top schools, and transportation, with utilities (hydro, heating, water) extra. Student and Newcomers Welcome!! (id:60365)
406 & 407 - 3950 14th Avenue
Markham, Ontario
**Prime Professional Office Space in the Heart of Markham**. This unit has over 3000 SQFT of functional layout. Large window in Executive Office, Kitchenette with plumbing and cabinetry. This prime location is ideal for a head office, retail business, accounting firm, law office, real estate agency, tutoring school, and more. T.M.I Includes EVERYTHING (Heating, a/c, hydro, water, janitorial garbage pick up in common area, shared open surface parking, landscaping & building ins). Conveniently located just minutes from Highway 404/407, with YRT and TTC access for easy employee commuting. Ample above-ground parking available for employees and visitors. Surround yourself with popular restaurants, banks, coffee shops, and retail establishments to meet and impress future clients. (id:60365)
Lower - 57 Belvedere Cres Crescent
Richmond Hill, Ontario
Available Feb 1, 2026. New Renovated Detached In The Heart Of Richmond Hill! Basement Unit With Spacious 2 Bedrooms One Bathroom With An Updated Kitchen That Showcases New Accents And Stainless Steel Appliances. Close To Restaurant Groceries, Shops, Hospitals, Primary/Secondary Schools, Local Parks And Go Station. No Frills, T&T Supermarket, library, public transit and more. Close to everything, including Highway 7, 404, and 407. Students and newcomers welcome! (id:60365)
19 - 400 Creditstone Road
Vaughan, Ontario
Great unit in a great location. Ideal for a contractor or small manufacturer with a need for office space, warehouse and a fare sized mezzanine ideal for extra storage space. 2 Large offices on the front of the unit and a kitchen, plus an extra open ceiling in the warehouse area. Present tenant has overgrown the space. Close to main roads like Highway 7, Jane, Hwy 400 & 407. No Automotive, No Woodworking and No Machine Shop Accepted, Please. Thanks (id:60365)
301 - 9618 Yonge Street
Richmond Hill, Ontario
Welcome to the Grand Palace Condominium in the heart of Richmond Hill! 1 Bedroom + Den, 2 Bathroom suite offers 709 sq. ft. of modern living with 9 ft ceilings, floor-to-ceiling windows, and a private balcony perfect for relaxing or entertaining. The open-concept kitchen features sleek stainless steel appliances, modern cabinetry, and a bright living/dining area ideal for gatherings. The spacious primary bedroom includes his & hers closets, a 4-piece bathroom, while the versatile den with a closet is perfect for a home office or guest room. A second powder room adds extra convenience. Enjoy luxury amenities such as an indoor pool, gym, party and games room, and concierge service. Comes with 1 parking spot and 1 locker. Prime location - walk to T&T, H-Mart, Hillcrest Mall, restaurants, parks, schools, and Viva/YRT transit, with easy access to major highways. Luxury, comfort, and convenience all come together in this stunning condo - a must-see! (id:60365)
417 - 39 New Delhi Drive
Markham, Ontario
Markham Rd & Denison - 2 + 1 Bedroom (Den Can Be Used As 3rd B/R Or Office) 2 Baths Freshly Painted, 1 Parking, One Locker, Balcony! Central Air Conditioning, Ensuite Laundry, S/S Appliances In Kit, Quartz Counter Top, Laminate In Living & Dining Rm, Walking Distance To Grocery Store, Banks, Costco, Public Transportation, Place Of Worship,. Mins To Hwy 407 & Steeles Ave. Picts Are From Previous Listing. (id:60365)
157 Mortimer Avenue
Toronto, Ontario
Welcome to this very spacious, three bedroom open concept semi just north of the very sought after Pape and Danforth area. With hardwood floors throughout, a large kitchen with stainless steel appliances and granite countertops this home is perfect for family dinners and entertaining dinner parties. Three large bedrooms, two full bathrooms and plenty of storage space make this home ideal for a young or growing family. The full and finished basement with three piece bathroom and separate entrance offers potential rental income or extra space for a family/recreation room. The backyard offers great out door space and the mutual drive which actually has room to fit a vehicle gives you access to your very own parking. This home has bee recently painted (October 2025), chimneys have been repaired (September 2025) and the roof has recently been re-shingled (September 2025). All of this and close to public transit, parks, restaurants, shops, grocery stores and easy access to major highways. Welcome to your next home. (id:60365)
B - 36 Plumridge Court
Ajax, Ontario
Charming 1-Bedroom Basement Apartment for Lease in Ajax. Tucked away on a quiet court, this spacious one-bedroom unit offers comfort and convenience in an ideal location. Just minutes from Lakeridge Ajax-Pickering Hospital, you'll also find gas stations, grocery stores, shopping, and the scenic waterfront all within easy reach. Enjoy ensuite laundry facilities, laminate flooring throughout, spacious bedroom, a separate entrance with stone walkway, and one parking spot. Close to public transit and just minutes from Highway 401, this unit combines peaceful living with unbeatable accessibility. Pets accepted. (id:60365)
2515 - 230 Queens Quay W
Toronto, Ontario
Welcome to The Riviera on Queens Quay! Bright and spacious 1+Den suite with stunning south-east lake and harbour views. Features hardwood floors, granite countertops, 9' ceilings, and floor-to-ceiling windows. Den is ideal for a home office. Excellent location-steps to CN Tower, Rogers Centre, Union Station, and the waterfront. Building offers 24-hr concierge, indoor pool, gym, sauna, bike storage, and visitor parking. TTC at your door (id:60365)


