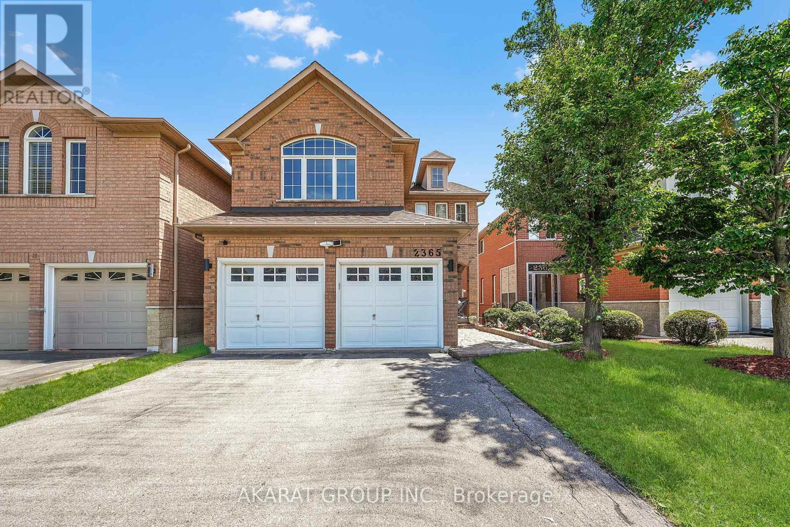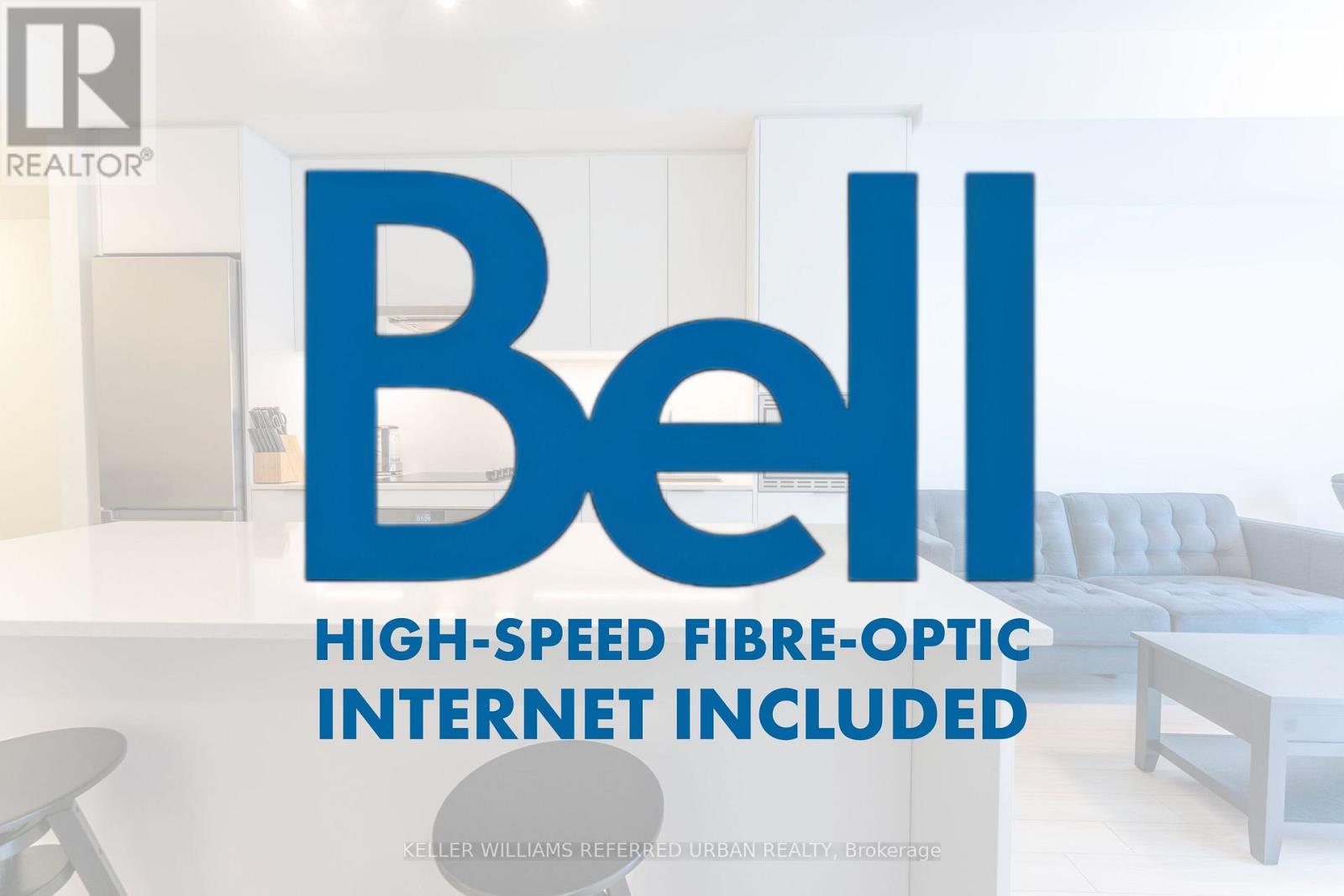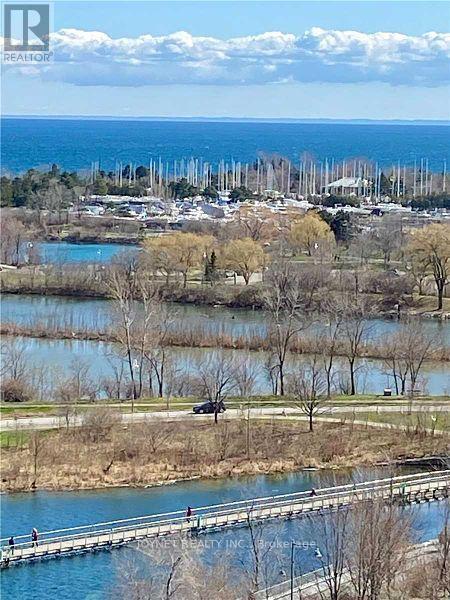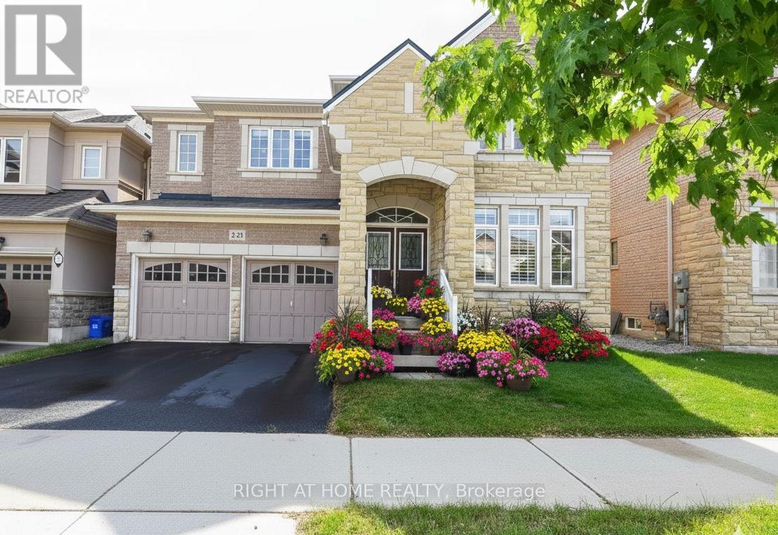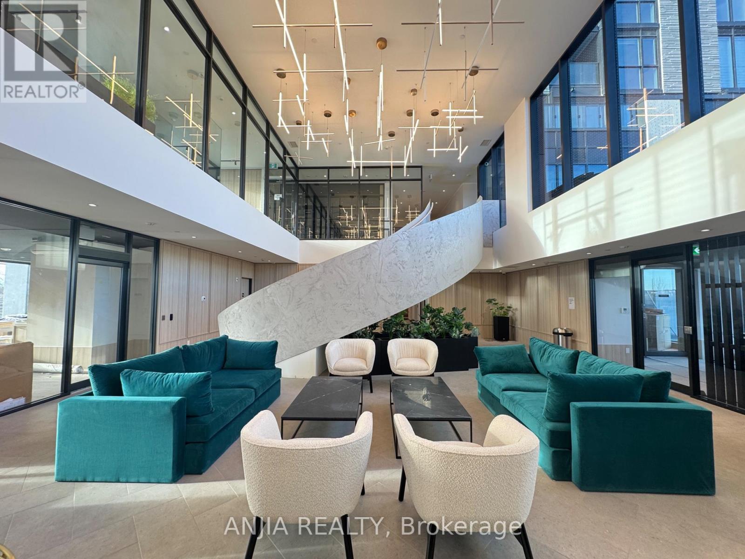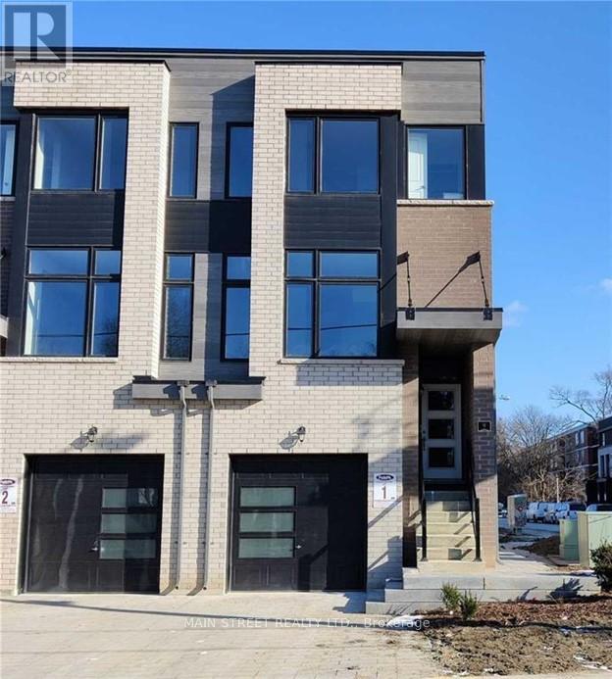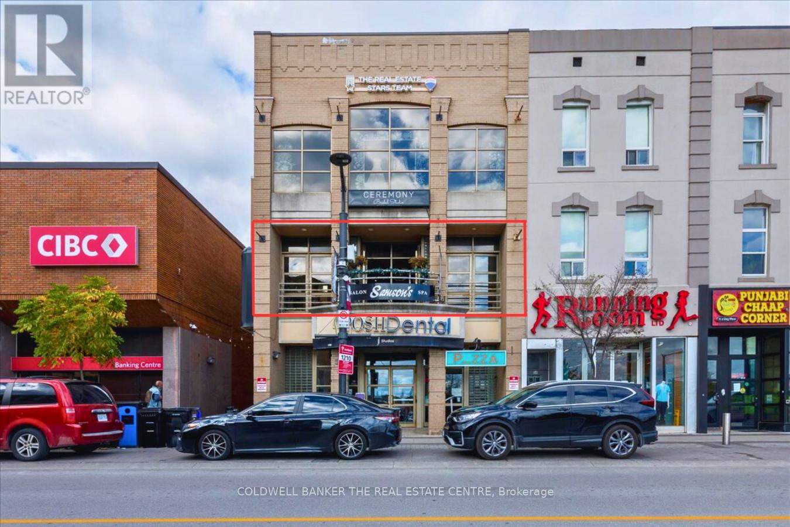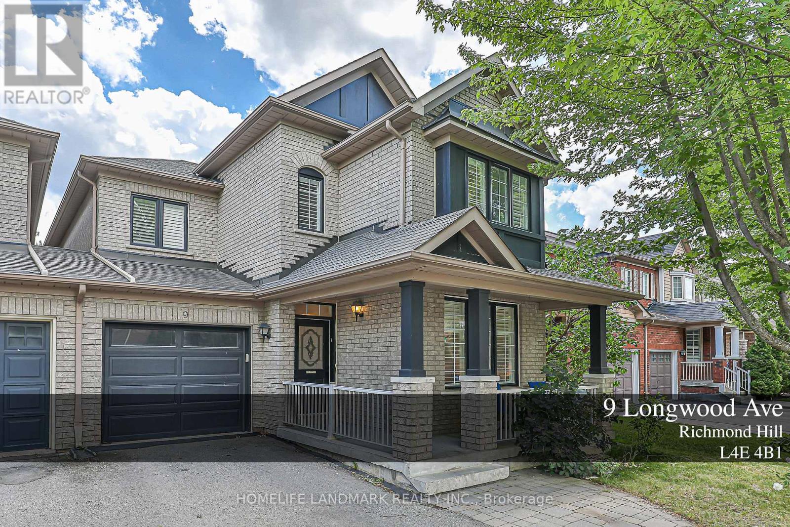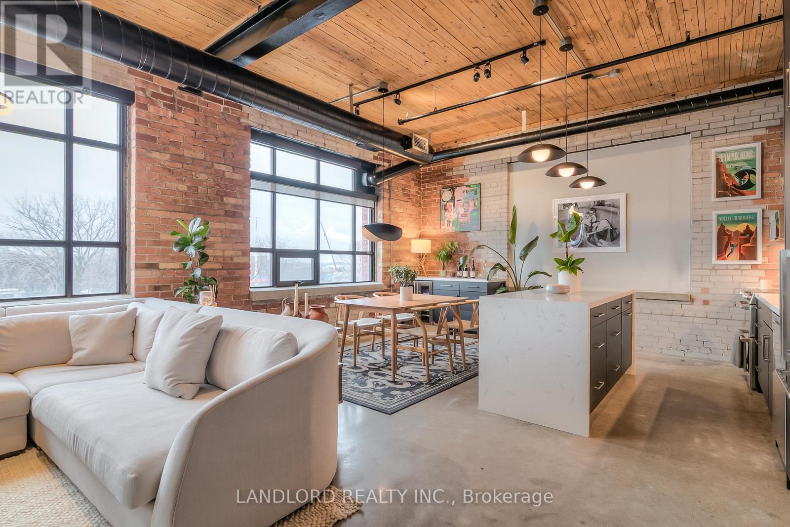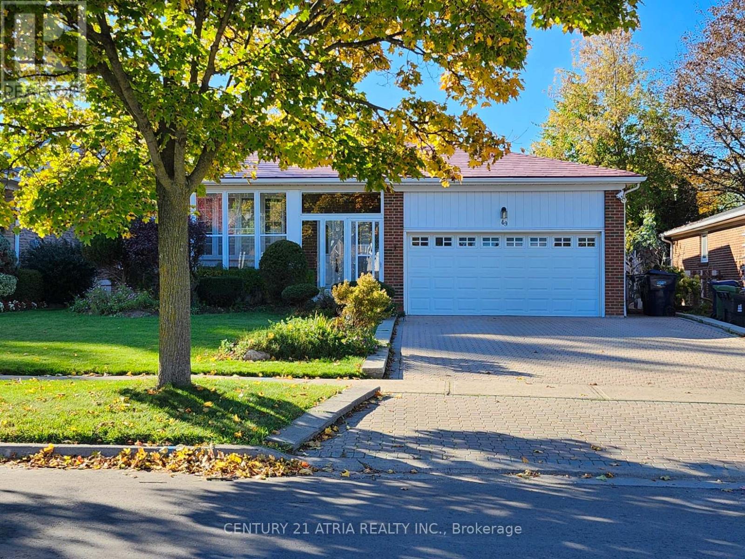2365 Bankside Drive
Mississauga, Ontario
Beautiful multi-level detached home in Central Erin Mills featuring a finished walk-out basement and carpet-free living throughout. The modern kitchen is equipped with stainless-steel appliances, a built-in wall oven, granite countertops, an extended breakfast bar, and a center island with a built-in wine fridge. The ground floor opens to a spacious family room with soaring 11+ foot ceilings, a gas fireplace, and a wall of windows that fill the space with natural light. Just a few steps up, there is an additional living and dining area, perfect for relaxing or entertaining. The master bedroom offers a walk-in closet and a luxurious 5-piece en-suite bath, while laundry is conveniently located on the second floor. The walk-out basement leads to a private backyard with mature trees, landscaped borders, and an elevated deck ideal for outdoor gatherings. This home is a rare combination of space, light, and privacy, making it truly stand out in the area. (id:60365)
1511 - 3079 Trafalgar Road
Oakville, Ontario
Brand new condo built by Minto! Perfect layout, 600 sf interior plus 50 sf balcony. Large walk-in closet. Modern kitchen with stainless steel appliances and in-suite laundry. Keyless entry with smart home panel and thermostat. Tonnes of amenities, including fitness centre and gym, yoga and meditation rooms, infrared sauna, games room, co-working lounge, outdoor terrace, pet wash, bike repair station, and 24/7 concierge. Not far from major highways (QEW, 407, and 403). Short drive to University of Toronto Mississauga and Sheridan College Trafalgar Campus. Oakville GO station nearby. 1 parking included. *** HIGH SPEED BELL FIBRE OPTIC INTERNET INCLUDED *** (id:60365)
1210 - 65 Annie Craig Drive
Toronto, Ontario
Upscale Luxury Waterfront Boutique Condo "Vita2 On The Lake" Built By Mattamy. Brand New 2Beds With 2 Walk-In Closets, 2 Full Baths, Modern Kitchen With Quartz Counters, B/I Appliances, Ensuite Laundry, 9Ft Smooth Ceiling, Spacious Balcony. Spectacular South West Facing, Sunsoaked Living Room & 2Beds. Luxury Amenities: Indoor Pool, Gym, Party Room, Lounge, Guest Suites & 24Hr Concierge Etc. Breathtaking Views Of Lake Mimico. Tons Of Shops & Restaurants Nearby Welcome You To Live An Ideal City Lifestyle, Surrounded By Nature Trails And Beautiful Waterfront Views (id:60365)
3152 Larry Crescent
Oakville, Ontario
Gorgeous Luxury 5 Bdrm With 4 Full Bathrooms Home In Oakville's Desirable Area Bright Neat & Well Kept Home, Upgraded Kitchen Cabinets, Pot Lights, Wood Staircase W/Iron Pickets, Master Ensuite W/Glass Shower & Soaker Tub. All Spacious Bdrms W/Ensuite Privileges. Private Bkyrad. Exterior Potlights, Energy Efficient, Smoke & Pet Free Home. Accessible 6th Bedroom W/Coffered Ceilings That Is Being Used As An In-Law Suite (id:60365)
1607 - 3071 Trafalgar Rd Road
Oakville, Ontario
Welcome To This Brand-New, Never Lived In Penthouse In The Prestigious Oakville Community. High Quality North Oak Luxury Condo Built By Famous Developer Minto Group. South Facing 1 Bedroom Unit With Functional Layout. Open Concept. From Top To Bottom Large Windows. Bright And Abundance Of Natural Light. 9Ft Ceiling. Bedroom With Organized Storage Walk-In Closet. Laminate Flooring. Modern Kitchen With All New Stainless Appliances. Smart Remote Oven, Built-in Microwave, Dishwasher, Fridge. Spend $$ Upgardes: Stone Counter & Backsplash. Mirror Entrance Closet Door. Extend Height Of Vanity For Comfortable Use. High Quality Window Coverings. Waterproof Pot light in Bathroom. Upgraded Shower Wall Tiles. Single Panel Doors Through Whole Unit. Great Building Amenities Include 24-hour Concierge. Everyday Conveniences Such As A Pet Wash Station, A Bike Wash And Repair Station Equipped With Maintenance Tools. Play A Game Of Billiards Or A Round Of Cards At The Card Table In The Game Lounge. Plus, Enjoy Access To An Outdoor Terrace With A BBQ And Seating, Fitness Studio, Party Room And Sauna Room. Prime Locations, Steps From Trails, Parks, Walmart, Longos, Superstore, Shops, Iroquois Ridge Community Centre. Close To Sheridan College, Hwy 403 & 407 And More. High Speed Bell Internet And 1 Parking Space Included. Well Cleaning And Ready To Move-In. (id:60365)
Upper - 9 Blackstone Street
Toronto, Ontario
Gorgeous Semi-Detached Residence Available for Rent in the Highly Desirable North York Area. This particular unit occupies the entirety of the third floor within this three-story semi-detached structure. Its proximity to Yorkdale Mall, public transportation, parks, schools, and more adds to its appeal. The interior boasts a splendid open-concept layout flooded with natural light, complemented by stunning hardwood flooring. 1 parking spot is included. Tenants are responsible for 50%of Utilities. (id:60365)
36 Thimbleberry Street
Brampton, Ontario
Magnificent 36" Wide Detach(Basement Is Already Rented, So Not Available), 3 Bedrooms, Open Concept, Spacious Kitchen And High End S/S App In Kitchen, Hardwood In Living Room, Fireplace, Finished Bsmt With Independent Washroom, Concrete Porch, Big Deck At The Back, Crown Molding, Extended Driveway With 5 Car Parking Best Neighborhood To All School, Plaza And Amenities (id:60365)
200 - 50 Dunlop Street E
Barrie, Ontario
Established in 1988, Samson's Salon & Spa presents a rare opportunity to acquire a long-standing, turnkey beauty business in the heart of downtown Barrie. Since 2020, it has operated from 50 Dunlop St E in a 1,521 sq ft second-floor space with elevator access, multiple hair stations, and an open spa room-newly vacant and ready for the next owner to customize. This reputable salon has built a loyal clientele, strong community presence, and prime visibility overlooking the Meridian Centre and Barrie's waterfront. The space offers beautiful daily views and a one-of-a-kind ambience, perfect for self-care days, spa experiences, or bridal parties. The business is fully equipped with salon and spa furnishings, allowing for seamless continuation of operations from day one. Professionally managed premises ensure a positive environment for long-term success, while the current lease includes the option to extend for an additional 5 years, providing peace of mind and stability. With the owner retiring, transition support is available to the Buyer for a smooth handover. The sale can also include 3 pre-arranged chair rentals (optional at Buyer's discretion), offering instant income. Renowned for a full range of services, Samson's delivers immediate operational stability with room for expansion. Its high-traffic downtown location, decades of brand equity, and growth potential make this an ideal investment for an owner-operator or investor looking to step into a thriving, well-established beauty business. Seller financing available to a qualified buyer, making ownership more accessible. (id:60365)
9 Longwood Avenue
Richmond Hill, Ontario
Newly renovated link house for lease. four bedrooms, well-maintained property, never leased. closed to 400 and 404. closed to King State Subway Station (id:60365)
340 Flagstone Way
Newmarket, Ontario
Bright Freehold Townhouse. No Maintenance Fees!!! High Demand Location. Functional Layout, Spacious Bedrooms. Laminate Floors on Main and 2nd Floors. Pot lights Through Out Main Floor. Stainless Steel Appliances. Smart Thermostat. Finished Flex Room in Basement with Window. Additional Access to Backyard from Garage. Steps to Shopping, Restaurants, Parks, Schools and More. Minutes to Upper Canada Mall. Easy Access to Hwy 404 and Go Train. (id:60365)
517 - 68 Broadview Avenue
Toronto, Ontario
Authentic 1-bedroom 1-bathroom penthouse level hard loft in Broadview Lofts - available February 1st in the heart of Leslieville with a Walk Score of 95! Parking included. Combining the charm of a building constructed in 1914 with a meticulously-renovated interior, this suite uniquely boasts a generous 975sqft layout, magnificent 10'8" ceiling throughout, and an abundance of natural light from its unobstructed east view. Floor plan attached to listing and in listing images. Features and finishes throughout include: exposed brick walls, polished concrete floors, natural wood ceilings, stainless steel appliances, quartz countertops and backsplash, matte black cabinets and matching coffee bar with wine fridge, under-cabinet lighting, ceiling track lighting throughout, solid wood French doors to bedroom, built in living room corner work desk/study in living room, built-in width-and-height bedroom wardrobe, bathroom laundry centre and wall cabinets, Beanfield connectivity up to 8gbps, and so much more! Must be seen to be believed. || Building amenities: refer to listing images to see all the incredible amenities available. || Appliances: Fisher & Paykel built-in fridge, GE Cafe slide-in induction range, over-range microwave exhaust, Miele built-in dishwasher, Samsung front-loading stacked washer and dryer, built-in wine fridge. || HVAC: high efficiency water source heat pump for heating and cooling. || Utilities: tenant pays electricity on own bill. Professionally managed rental with nearby office for a worry-free tenancy. Negotiation option for existing furnishings. (id:60365)
49 Chartland Boulevard S
Toronto, Ontario
Main and Upper Level for Lease, Facing East, 4 BRS, 2 Newly Renovated Baths, Skylight, New Front Load Washer/Dryer, Large Eat-In Kitchen, Granite Top, Double Sink, MBR 3-pc Ensuite (just installed), W/I Closet, O/L Backyard, Lien Closet, Hardwood Floor throughout, 800 series Colonial doors, Bay Window, Freshly Painted, Interlocking Driveway. As per Landlord: No pets, Non-smokers, Home for 4 persons only. Rent will be $3,000 if more than 4 persons. 10 post-dated cheques. (id:60365)

