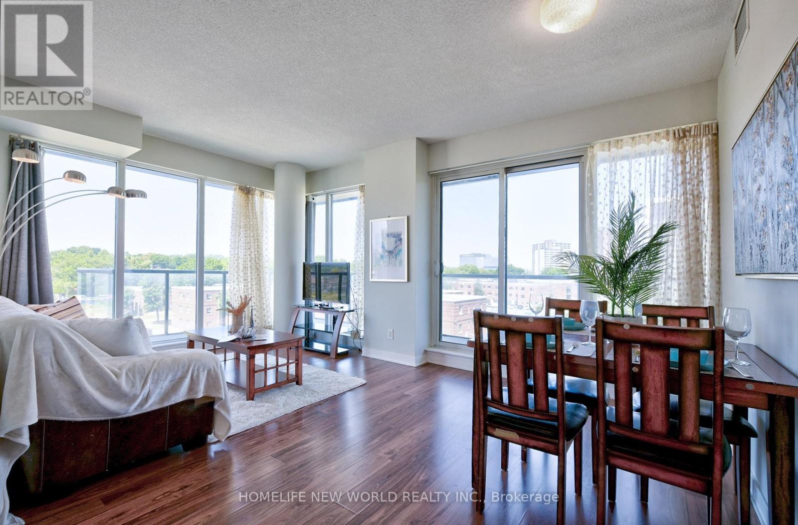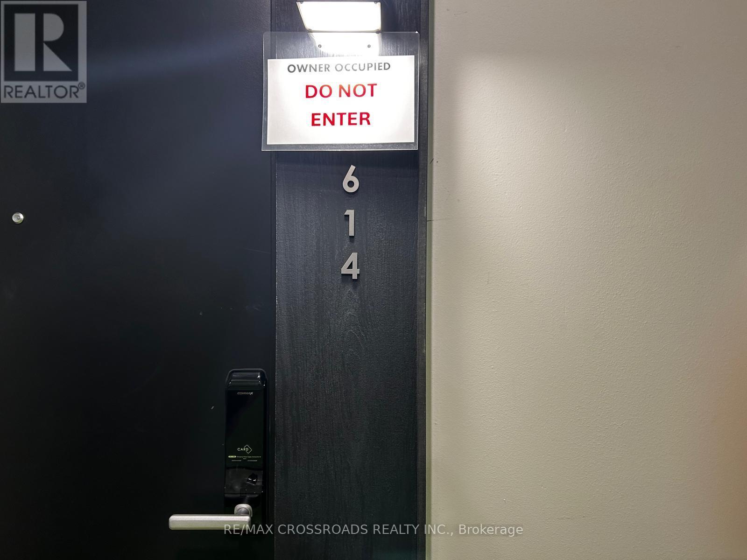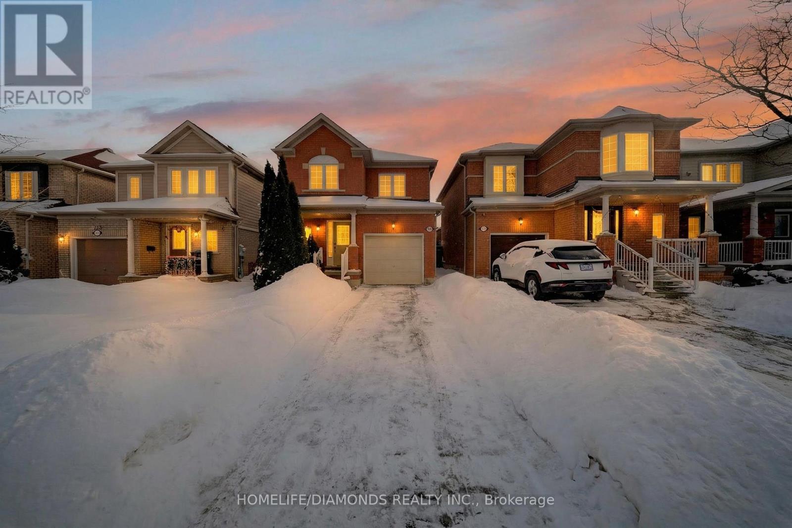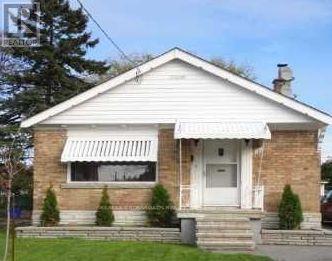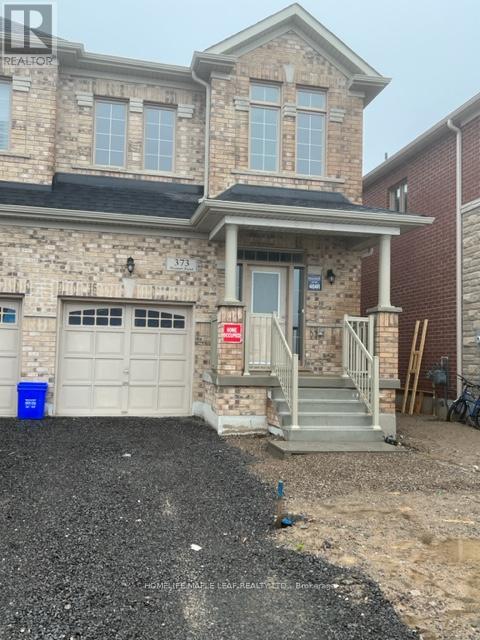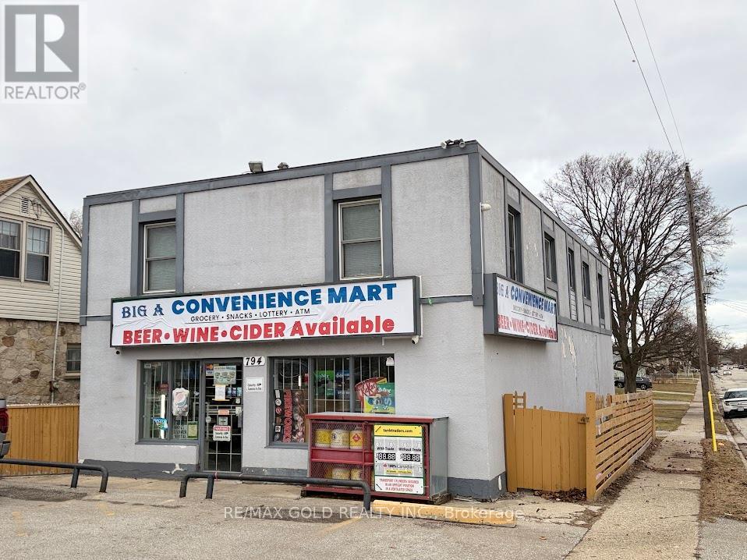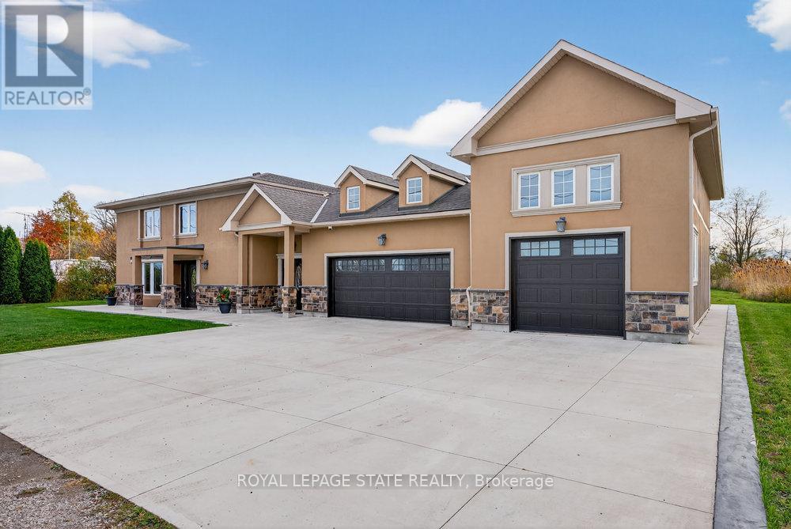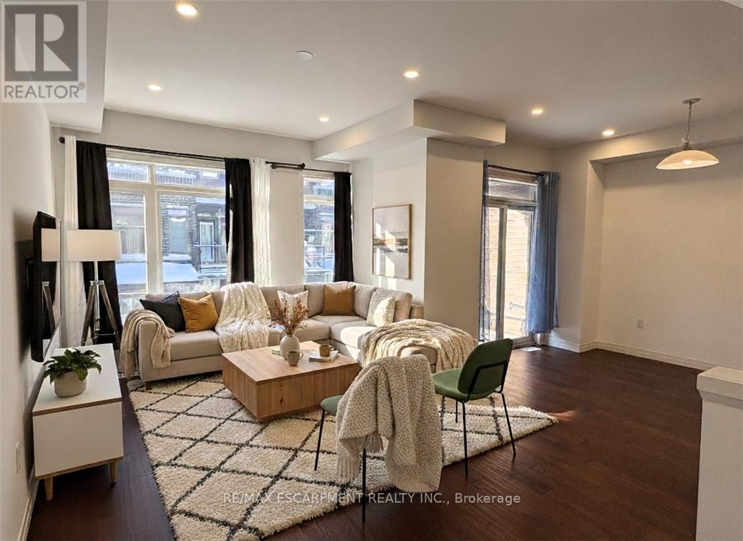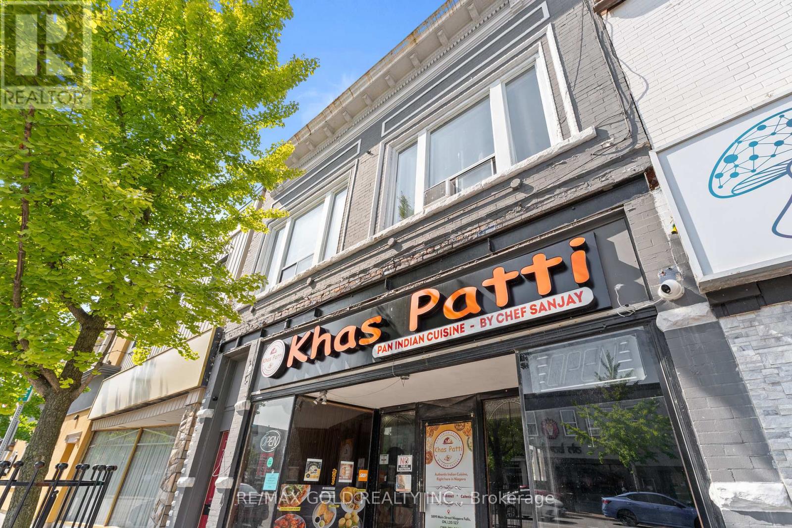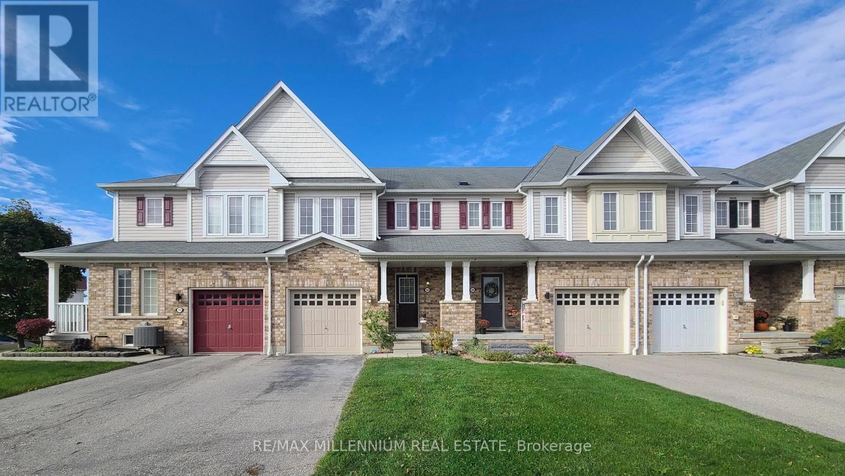413 - 1720 Bayview Avenue
Toronto, Ontario
Looking for Electric Vehicle parking? Comes included with this condo. Experience refined living at Leaside Common, a brand-new boutique residence in the heart of Leaside. This beautifully designed 2-bedroom, 2-bath suite blends modern finishes with thoughtful functionality throughout. You'll find smooth concrete ceilings, a Scavolini kitchen with Porter & Charles appliances, stone counters and backsplash, a gas cooktop, and a generous island ideal for daily meals or casual entertaining. Warm light hardwood floors, under-cabinet lighting, and plenty of storage elevate the space, offering a seamless mix of style, comfort, and practicality. All just steps from the soon-to-open Eglinton Crosstown LRT. Includes one EV parking and locker. (id:60365)
505 - 260 Sackville Street
Toronto, Ontario
Very Bright Corner 2 Bdrms, 2 Full Bath Unit In Heart Of Down Town Toronto, Face North East view, face to the Park. Walking Distance To The Eaton Centre, TMU, St. Lawrence Market, Schools, Numerous Amenities Conveniently Located. Park, Olympic Size Aquatic Centre Across Street. 2 mins to D.V.P, 9' Ceiling, Floor to Ceiling Windows. (id:60365)
614 - 461 Green Road
Hamilton, Ontario
Be The First To Live In This Brand New, Never-Occupied 2-Bedroom Condo Featuring Premium Builder Upgrades And Modern Finishes Throughout. Bright Open-Concept Living And Dining Area With Luxury Vinyl Plank Flooring And Upgraded Recessed Pot Lighting. Sleek Kitchen With Quartz Countertops, Full-Height Designer Tile Backsplash, Upgraded Cabinetry, And Built-In Stainless Steel Appliances. Floor-To-Ceiling Windows Provide Excellent Natural Light. Well-Proportioned Bedrooms And Modern Bathrooms With Quartz Vanities. Neutral Designer Colour Palette Throughout. Parking And Locker Included.Residents Enjoy Exceptional Amenities Including A Rooftop BBQ Terrace With Lake Views, Fitness And Yoga Studios, Chef's Kitchen And Lounge, Party Room, Media Room, Art Studio, And Pet Spa. Smart-Home Technology With App-Based Climate Control And Digital Access. Wi-Fi Included. Ideally Located With Easy Access To Confederation Park, Major Highways, And The New GO Station For Easy Commuting. No Carpet To Maintain. (id:60365)
36 Pauline Crescent
Brampton, Ontario
Stunning and highly spacious, well-maintained home featuring 3 large bedrooms and a bright open-concept living and dining area with an open-to-above design providing an abundance of natural light. Eat-in kitchen with walk-out to a fully landscaped backyard with deck and gazebo, ideal for entertaining. Spacious primary bedroom with private ensuite and customized walk-in closet. Extra-long driveway with no sidewalk offers additional parking convenience. Unspoilt basement provides excellent potential for future use. Tastefully decorated throughout. Convenient location close to schools, shopping, transit, and major highways. A must-see property. (id:60365)
Main - 141 North Bonnington Avenue
Toronto, Ontario
Bright and well-maintained main-floor rental offering 2 bedrooms and 1 bathroom in a quiet, established neighbourhood. This functional layout features generous principal rooms, ample natural light, and comfortable everyday living. Conveniently located steps to Kingston Road shops, cafes, and everyday amenities, with easy access to TTC transit and major commuter routes. Enjoy nearby green spaces including the Scarborough Bluffs, Rosetta McClain Gardens, and local parks, offering trails, lake views, and outdoor recreation. Ideal for tenants seeking a well-located home in a mature community close to shopping, schools, parks, and transit in Toronto's east end. (id:60365)
201 - 180 Vine Street S
St. Catharines, Ontario
Acquire a high-performing, turnkey location of the prestigious Aesthetics Serenity Spa network, a leading brand with 17 locations across North America. Strategically positioned with prime visibility off the QEW, this clinic offers a sophisticated, serene environment ideal for popular skincare services, a thriving growth industry. This facility is fully equipped with state-of-the-art technology-all less than one year old-enabling a comprehensive suite of high-demand medical aesthetic services, including: Advanced Facials & Chemical Peels, Micro-needling & Skin Tightening, Microdermabrasion & Laser Rejuvenation, and more. The business utilizes a sophisticated recurring revenue model. Through integrated online marketing and a seamless digital booking system, the clinic maintains a robust database of loyal clients. Revenue is stabilized by a VIP membership program and pre-paid treatment packages, ensuring consistent cash flow and high client retention. Take advantage of this exceptional chance to own a profitable, modern business in the heart of the Niagara region. (id:60365)
373 Skinner Road S
Hamilton, Ontario
Great Opportunity To Rent A Semi. Featuring 3 Spacious Br's And 2.5 Wr's. All Stainless Steel Appliances & Zebra Blinds Installed. Very Practical Layout With Hardwood & Fireplace In The Great Room. Walkout To Nice Deck, Lookup Lot With Large Windows In The Basement. 9Ft Ceilings On Both Floors. Access From Garage To Home With Extended Driveway. Very Close To Go Station/Highways & Plaza. All Utilities Are Extra. Extras: All utilities are extra & tenant to transfer under their name. (id:60365)
794 London Road
Sarnia, Ontario
Live & Work Opportunity - Main Floor Commercial(built to suit)(1530 Sq ft) & Second-Floor Residential (1300 sq ft) in the Heart of Sarnia Be your own boss with this exceptional mixed-use property located on a busy, high-traffic street in Sarnia. The main floor commercial unit features a well-established retail space with a 2-piece bathroom, ideal for a convenience store, vape shop, salon, pizza store, or other retail business. The second floor offers a move-in ready 3-bedroom, 2-bathroom apartment, providing comfortable living space for an owner-operator or an excellent opportunity for additional rental income. Ideally located near Bluewater Health Hospital, Lambton Mall, and Lambton College, this property benefits from excellent visibility, accessibility, and consistent foot traffic. The sale includes both the property and the existing business (as-is), making this a true turn-key opportunity for investors, entrepreneurs, or owner-operators looking to combine business ownership with residential living in a prime location. Listed under Business and Commercial. Act fast-contact the listing agent for further details. (id:60365)
74 Green Mountain Road E
Hamilton, Ontario
Welcome to 74 Green Mountain Road where spacious country living meets city convenience! Discover the perfect blend of rural tranquility and modern comfort in this stunning 5,200 sq. ft. two-story home, ideally located just minutes from city amenities. Designed for those who value space and versatility, it's perfect for large families, multigenerational living, or anyone needing room for hobbies, vehicles, or a home business. Step inside to a bright, open-concept layout featuring a grand two-story front sitting room, spacious living and dining areas with a two-sided gas fireplace, and a beautifully updated kitchen (2024) with quartz counters, built-in appliances, a large island, and breakfast bar. Enjoy main and second-floor offices, a generous mudroom with custom built-ins, and flexible living and storage spaces. Entertainment options abound with a games room, theatre room, and multiple gathering areas. Recent upgrades include luxury vinyl and hardwood flooring (2024), designer ceilings, updated baths, new lighting, pot lights, and fresh paint. Outside, enjoy an attached drive-thru quad garage with double storage addition (six roll-up doors), extensive concrete driveways, patios, and 55 privacy cedars for a peaceful retreat. Relax with morning coffee or sunset views from the south-facing primary balcony. With updates to the roof, furnace, and AC, this move-in ready home offers comfort, abundance, and connection to both nature and convenience. (id:60365)
129 - 30 Times Square Boulevard
Hamilton, Ontario
Modern, Urban Townhome Available for Lease! This 1600 sq. ft., 3-bedroom, 2.5-bath home offers the perfect blend of comfort, style, and convenience. Spacious, bright entryway with inside garage access. Open-concept Living/Dining/Kitchen flows seamlessly, ideal for entertaining or relaxing. Enjoy a private balcony! Main floor also features a convenient 2-piece bath and separate laundry room. Upstairs, the oversized Primary bedroom includes a private 3-piece ensuite and plenty of closet space. Two additional bedrooms plus a 4-piece bath complete this level. Large windows fill the home with natural light, creating a bright, airy atmosphere. Includes 2 private parking spaces (garage plus driveway) and ample visitor parking. Close to everything-hike the Karst Conservation area, walk to grocery stores, restaurants, shopping, coffee shops, banks, pharmacies, and more. Quick access to major routes including the Linc, Red Hill, QEW, and 403.No backyard, only balcony. Utilities extra. (id:60365)
5899 Main Street
Niagara Falls, Ontario
Commercial + Residential Living At Same Place & Amazing Investment Opportunity. This Freestanding Building Features One Commercial Unit & 2 Residential Units Upstairs. Commercial Unit is Occupied with Successfully Running Restaurant Business with Huge Frontage, Currently operated as Indian Restaurant, Two well-appointed residential units. 1x One Bedroom Unit and 1x Two Bedroom unit. Separate entrances for privacy and convenience & Metered Separately. For steady Income in This Prime Location This property Generated $4000 + HST for Restaurant 5+3 Year Lease AAA Tenants, $1500 for 2 Bedroom Apartment & $1000 for 1 Bedroom Apartment ,Together per month which makes it great investment opportunity. Must See Property at Prime Location. (id:60365)
192 Norwich Road
Woolwich, Ontario
Beautifully Updated, spacious and bright home located in a friendly, family-oriented neighbourhood. This beautifully renovated townhouse features an extra-long driveway, offering ample parking space and great curb appeal. Step inside to a modern kitchen with stainless steel appliances, porcelain tiles in the kitchen, breakfast area, and foyer. The living room boasts brand-new hardwood flooring, while the bedrooms feature quality laminate flooring for easy maintenance. Convenient second-floor laundry and garage access from inside the home add everyday practicality. Enjoy the benefits of a water softener system, a fully fenced backyard, and many other upgrades throughout. Perfect for first-time home buyers or investors, this property is move-in ready and offers excellent value in a sought-after location! (id:60365)


