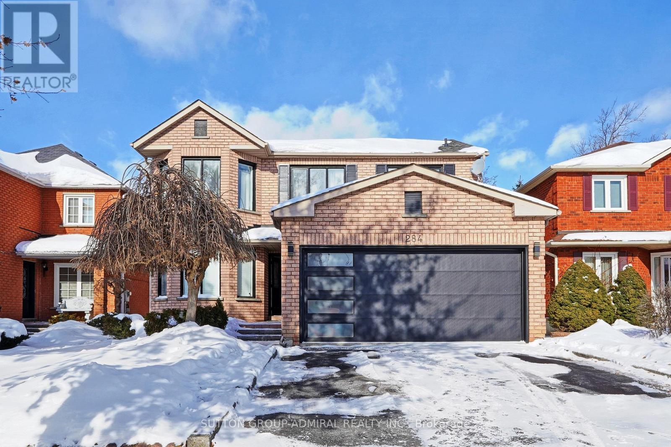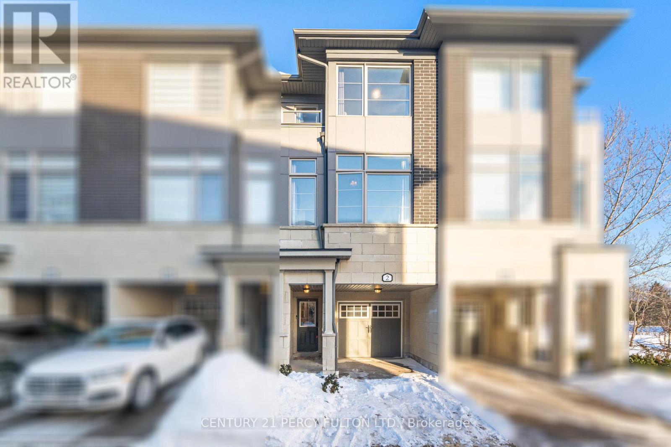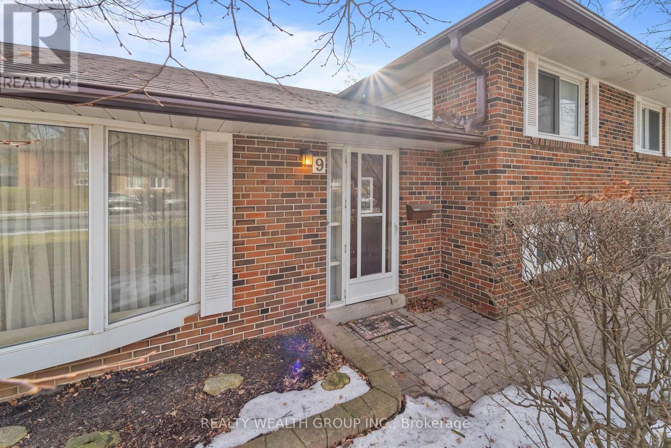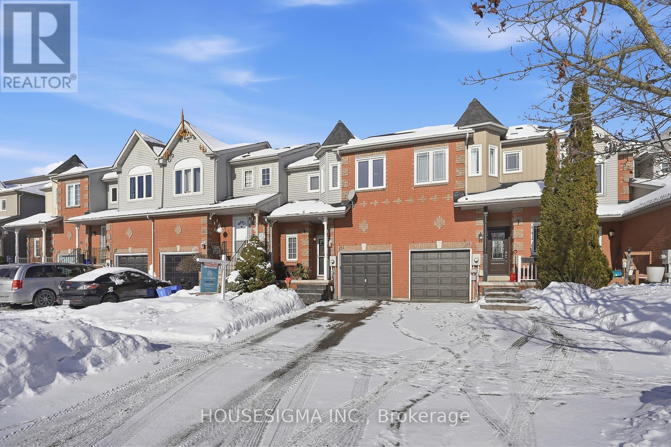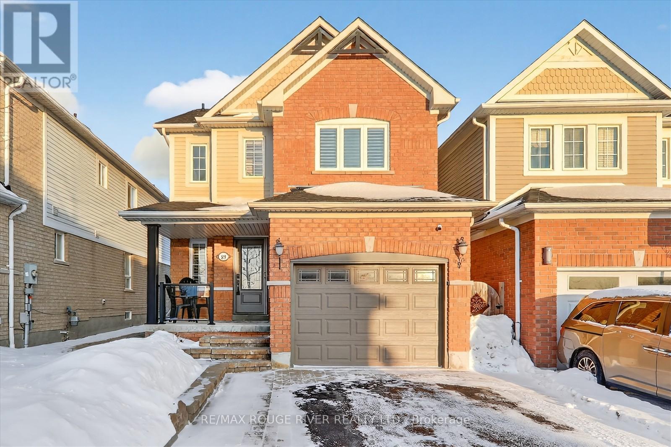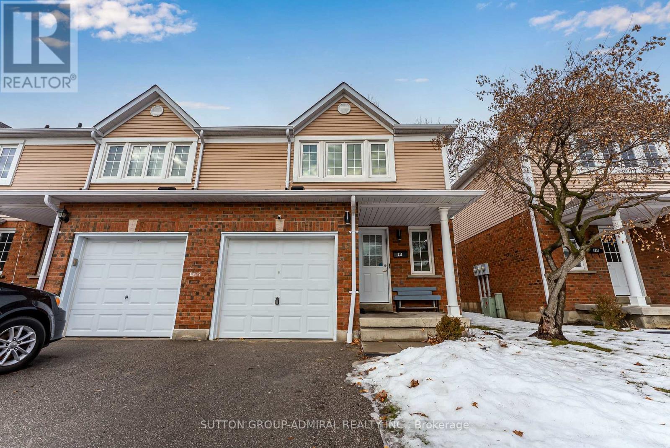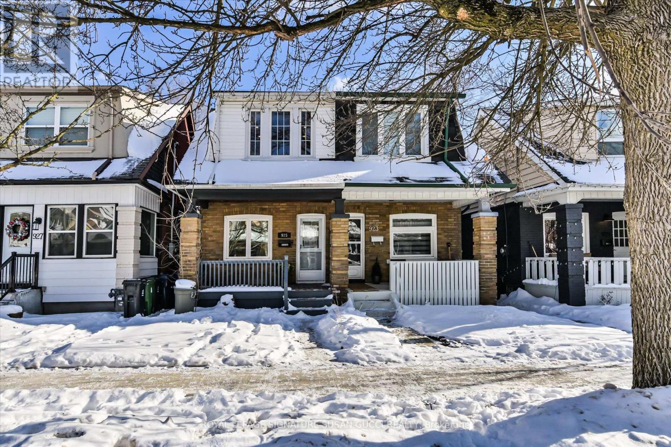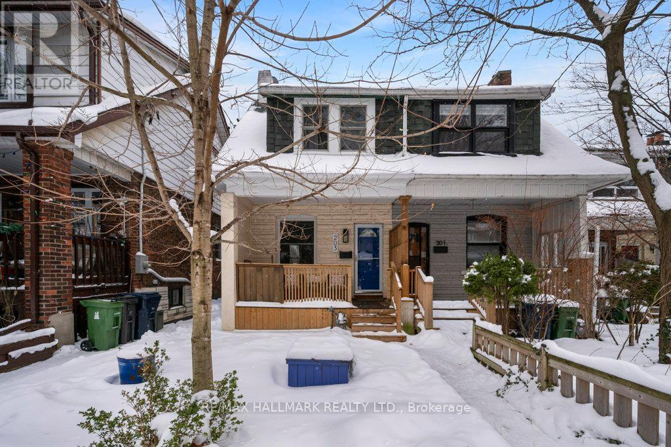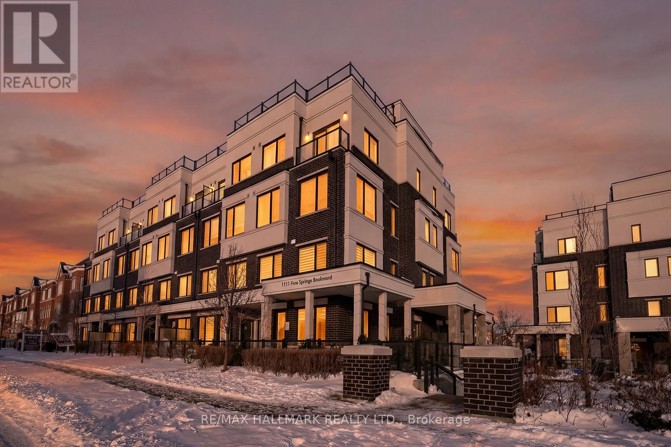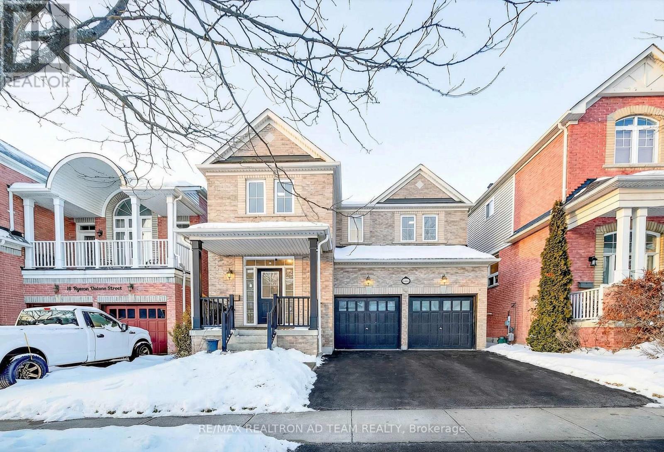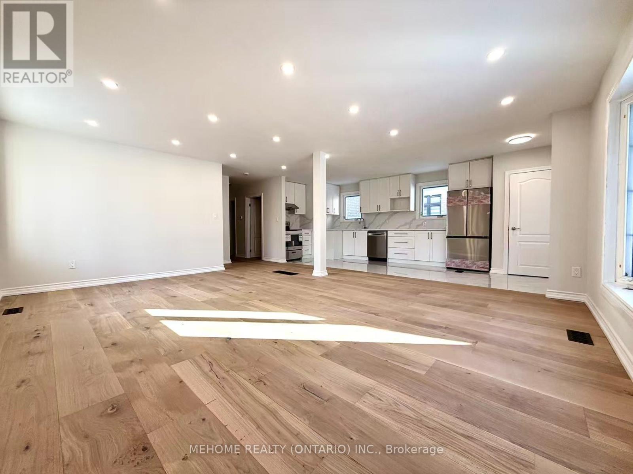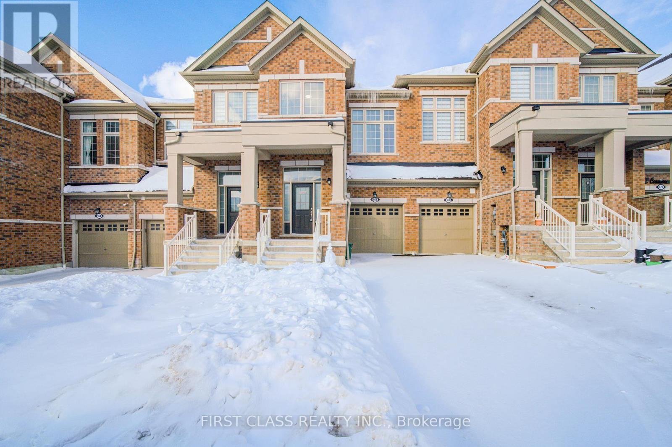284 Lancrest Street
Pickering, Ontario
Welcome Home to This Bright & Spacious Family Residence with Desirable South Exposure! This beautifully maintained home offers desirable floorplan throughout all levels, exceptional versatility, including a fully self-contained in-law suite with full kitchen and bathroom - perfect for extended family or multi-generational living. Enjoy hardwood flooring and stairs, upgraded light fixtures, and a dream kitchen featuring stone countertops, abundant cabinetry, and generous prep space - ideal for everyday living and entertaining. Cozy up with two gas fireplaces, creating warm and inviting family spaces. The home features 3 full bathrooms plus a powder room, and a spacious primary bedroom complete with a walk-in closet, bonus closet, and a large private ensuite. Additional highlights include a double car garage and a fully fenced backyard, offering privacy and space to relax or entertain. Located in a prime Pickering neighbourhood (Altona/Twyn Rivers), this family-friendly community is known for excellent schools, a nearby library, and unbeatable access to nature. Steps from Rouge National Urban Park, this home is truly a nature lover's dream. (id:60365)
2 - 384 Arctic Red Drive
Oshawa, Ontario
3 Bedroom 3 Bath 3-St Freehold Townhome In Desirable Windfields Community * 1713 Sq Ft * Backs Onto Golf Course With Scenic Views * Main Floor Family Room * Bright Open-Concept Living & Dining Area With 9 Ft Ceilings * Spacious Kitchen With Breakfast Area & Walk-Out To Private Balcony * Second Floor Laundry * Primary Bedroom With 3-Pc Ensuite & His & Hers Closets * Direct Garage Access To Home * Close To Ontario Tech University, Durham College, Parks, Transit, Costco, Shopping, Amenities & Kedron Dells Golf Club * Easy Access To Highway 407 * (id:60365)
9 Eastpark Boulevard E
Toronto, Ontario
Homes like this don't come around often. Pride of ownership is evident in this spacious 3-level side split, lovingly maintained by the second owners for over 50 years. Ideally situated on a desirable corner lot on a quiet, family-friendly street, this home presents an excellent opportunity for first-time buyers, renovators, or investors in a well-established Scarborough neighbourhood. The functional and generous layout features bright principal rooms, well-sized bedrooms, and a solid structure, providing an ideal foundation to update, customize, or hold as a long-term investment. Recently refreshed with professional painting, the home offers a sense of space both inside and out, complemented by excellent lot presence and flexibility for a variety of uses. Conveniently located close to parks, schools, community centres, public transit, and shopping, including Scarborough Town Centre. Enjoy easy access to Cedar Brook Park and everyday amenities while living in a mature, welcoming community. A rare opportunity to own a well-cared-for family home with exceptional potential in a sought-after location. Property is being sold in "As Is, Where Is" condition with no warranties or representations. *Some photos have been virtually staged.* Public Open House Saturday, January 24, 2-4PM (id:60365)
131 Trewin Lane
Clarington, Ontario
Beautiful Freehold Townhouse in Prime Bowmanville Location! This stunning upgraded townhouse offers 3 spacious bedrooms, including a master with an ensuite and walk-in closet, 2 full bathrooms, and a convenient powder room. The main level features a cozy living room with a gas fireplace and a kitchen with a walk-out to a nicely sized fenced backyard, perfect for entertaining or relaxing. Additional highlights include an attached single-car garage and driveway accommodating 2 large cars. Don't miss this exceptional home in a sought-after Bowmanville neighborhood! LOTS OF UPDATES; Master bedroom and ensuite windows 2024, Kitchen flooring, cabinets backsplash 2023, Kitchen quartz 2021, Stamped concrete front step 2021, Main bathroom tile quartz vanity, light, mirror 2020, Driveway 2021, roof 2012, furnace 2011. (id:60365)
89 Kirkland Place
Whitby, Ontario
Absolutely Stunning And Well-Maintained Detached Home Nestled In The Heart Of The Highly Desirable Williamsburg Neighbourhood, Known For Its Top-Rated Schools And Family-Friendly Charm. Step Inside To A Bright And Inviting Open-Concept Family Room, Enhanced By An Elegant Accent Wall, Rich Hardwood Floors, And A Cozy Electric Fireplace Creating A Warm, Stylish Space Ideal For Both Everyday Living And Entertaining. The Beautifully Designed Kitchen Serves As The Heart Of The Home, Featuring Stainless Steel Appliances, A Modern Backsplash, And A Sun-Filled Breakfast Area With A Seamless Walkout To The Patio And Fully Fenced Backyard Oasis. The Upper Level Offers Three Spacious Bedrooms, Including A Serene Primary Bedroom Complete With A 4-PieceEnsuite And A Large Walk-In Closet, Along With Two Additional Sunlit Bedrooms With Generous Closet Space. The Fully Finished Basement Showcases An Open-Concept Layout Accented By Glowing Pot Lights, Providing A Bright And Versatile Area Perfect For A Recreation Room, Home Office, Or Relaxation Space. A Cold Room Equipped With Shelving, Providing Valuable Extra Storage Space. Outdoor Living Is A True Highlight, With A Beautifully Landscaped Backyard, Pergola Ideal For Entertaining, And A Custom-Built Shed Equipped With Power And Lighting Perfect For Summer Gatherings Or Quiet Weekend Enjoyment. Conveniently Located Just Steps From Top-Rated Williamsburg Public School And The Beloved Rocketship Park, With Effortless Access To Highways 401, 407, 412, And Whitby GO Station. Close To Walmart, Real Canadian Superstore, Dollarama, And Numerous Amenities. ** This is a linked property.** (id:60365)
211 - 10 Bassett Boulevard
Whitby, Ontario
If you and your growing family are searching for a perfect starter option in a safe and welcoming community, look no further. 10 Bassett Blvd #211 is a renovated, move-in-ready end-unit townhouse situated in Whitby's sought-after Pringle Creek neighbourhood. Far from cookie-cutter, this residence offers designer finishes and features. from top to bottom. An open-concept main level boasts an upgraded kitchen anchored by a sprawling centre island and breakfast bar, as well as high-end plumbing fixtures and hardware. The living area is warmed by a cozy fireplace, while the dining space walks out to a rare, oversized patio complete with custom-built furniture. A powder room adds both convenience and style for guests. Upstairs, the primary bedroom offers a walk-in closet fitted with built-in organizers and plentiful windows. Two additional airy bedrooms - one with a bespoke loft bed - complete this level. Below, the professionally finished basement features a versatile rec room, plus an office or study nook equipped with a built-in desk, shelving, and sound-syncing LED mood lighting. Many upgrades include: hardwood flooring on the main and 2nd, durable vinyl plank in the basement, new tile floors in kitchen and foyer, smooth ceilings on the main, designer light fixtures, wainscotting, pot lights, closet organizers throughout, ample shelving, garage loft storage, and fresh paint.The location is ideal, minutes from top-rated schools, shopping centres, transit, parks, trails, and everyday amenities, along with quick access to the Whitby GO Station and Highway 401 for an easy commute. Don't miss this turnkey opportunity in a family-friendly neighbourhood. Book your showing today! (id:60365)
925 Greenwood Avenue
Toronto, Ontario
Welcome to 925 Greenwood Ave-an extensively renovated Danforth gem where you can truly move in and enjoy. Thoughtfully updated throughout with over $220k spent in renovations, this home features a fully renovated kitchen, new hardwood flooring on the main level, and a beautifully recapped staircase with new railings and balusters. The underpinned basement offers impressive ceiling height, adding valuable and versatile living space. Comfort meets style with heated floors in the bathrooms, including a fully remodelled upstairs bath and a brand-new second full bathroom with a shower. The well-designed layout offers great flow and generous space, ideal for both everyday living and entertaining, with three comfortable bedrooms to suit families, guests or great work from home space. Enjoy your morning coffee on the charming front porch, then unwind in your private backyard oasis featuring a fenced yard, large deck, and storage shed for added convenience. Just steps to Greenwood Subway, the Danforth, and within easy reach of the Beach and the shops and cafes of Queen Street, this is a walk-everywhere location you'll love. This is the Danforth-area home you've been waiting for-great space, great layout, and an unbeatable lifestyle. **OPEN HOUSE SAT JAN 24 AND SUN JAN 25, 2:00-4:00PM** (id:60365)
203 Oakcrest Avenue
Toronto, Ontario
Welcome To 203 Oakcrest Avenue , Where Home Ownership Truly Feels Within Reach. Tucked Away On A Quiet, Tree-Lined Street In A Sought-After Pocket Of The Danforth, This Renovated 2+1 Bedroom Home Is The Ideal Next Step For Condo Owners Or Renters Ready For More Space, Privacy, And A Stronger Sense Of Community. As You Step Inside, The Bright, Open-Concept Main Floor Immediately Sets The Tone. Bathed In Natural Light, It's An Inviting Layout That's Perfect For Hosting Friends, Quiet Evenings At Home, Or Simply Enjoying The Freedom Of A Space That Finally Feels Like Your Own. The Kitchen Is A Clear Highlight, Featuring Generous Counter Space And Well-Planned Cupboard Storage, A Refreshing Departure From Typical Condo Or Apartment Kitchens Were Every Inch Feels Tight. Upstairs, You Will Find Two Well-Proportioned Bedrooms And A Newly Renovated Bathroom With Generous Storage In The Vanity And A Custom Recessed Medicine Cabinet; A Clean, Yet Functional Retreat At The End Of The Day. The Fully Finished Lower Level Adds Valuable Flexibility, Offering A Media Room/Rec Room + Comfortable Third Bedroom That Works Beautifully As A Guest Room, Home Office, Or Creative Space. It's That Extra Square Footage Condo Living Or Renting Never Quite Gives You. Out Back, A Fully Fenced And Shaded Backyard Surrounded By Mature Trees Provides A Rare Sense Of Privacy; Ideal For Morning Coffee, Summer Evenings, Or Letting The Day Slow Down. With Extensive Updates Including; New Flat And Sloped Roofs (2025), Furnace And Heat Pump (2025), Backwater Valve (2025), Upgraded 200-Amp Electrical Service, Waterproofing, And Mostly Newer Windows, This Is A Truly Turn-Key Home. All Just Steps To Woodbine TTC Subway Station, Danforth GO Station (A Quick 12 Minute Commute To Union Station - Wow!), Stephenson Park, And The Local Shops, Cafés, And Restaurants That Make The Danforth So Vibrant. How Does It Get Better Than This! (id:60365)
101 - 1711 Pure Springs Boulevard
Pickering, Ontario
Beautifully appointed 2-bedroom, 3-bathroom corner townhome with spacious wrap around patio offering parking and a locker, located in the sought-after Duffin Heights community of Pickering. This bright, open-concept home features a highly functional layout with heated floors on the main level and an abundance of natural light throughout. The contemporary kitchen is designed for both style and function, complete with quartz countertops and a centre island, perfect for everyday living and entertaining. Enjoy unmatched convenience with direct access to public transit and quick connections to Highways 401 and 407. Set in a thriving, family-friendly neighbourhood, this home is just steps from a vibrant 150,000 sq. ft. plaza featuring a fitness gym, restaurants, cafés, and everyday essentials - offering a dynamic lifestyle right at your doorstep. (id:60365)
18 Byram Downs Street
Ajax, Ontario
Welcome To This Beautifully Maintained All-Brick Detached Home. Step Into A Spacious Front Foyer Featuring Pot Lights And 9-Foot Ceilings On The Main Floor. Elegant Hardwood Flooring Flows Through The Living And Family Rooms, Creating A Warm And Inviting Atmosphere. The Large Kitchen Is Thoughtfully Upgraded With Quartz Countertops And Backsplash, Upgraded Cabinetry, A Pantry, And Stainless Steel Appliances, And Opens To A Generous Deck From The Dining Area, Perfect For Entertaining. The Family Room Features A Cozy Fireplace Ideal For Relaxing Evenings. The Primary Bedroom Offers A Luxurious 5-Piece Ensuite And A Walk-In Closet. Additional Highlights Include An Oak Staircase, A Convenient Second-Floor Office Area, Second-Floor Laundry, And Direct Access To The Garage From Inside The Home. Roof Shingles Were Replaced In 2022. Ideally Located Within Walking Distance To Schools, Parks, Bus Stops, Audley Recreation Centre, And Shopping. Just Minutes To Highways 401, 407, And 412, GO Station, Hospital, And More, This Home Offers Exceptional Convenience For Families And Commuters Alike.**EXTRAS** S/S Fridge, S/S Stove, S/S Dishwasher, Washer, Dryer, All Light Fixtures & CAC. Hot Water Tank Is Rental. (id:60365)
6 Clementine Square
Toronto, Ontario
Welcome To 6 Clementine Sq, A Beautiful Bungalow Home Nestled In The Prestigious Community Of Scarborough! Prime 40 Ft X 107 Ft Lot. Recent Upgrades: New Paint, Pot Lights, Light Fixtures, Fridges, Kitchen Countertop & Cabinet Handles, Range Hoods, Ovens And Bathroom Vanity On Both Main Floor And Basement. An Open-Concept Living And Dining Area On The Main Floor Seamlessly Blends Comfort And Functionality, Creating A Spacious Environment Perfect For Both Relaxation And Entertaining. The Gourmet Kitchen Features Sleek Stainless Steel Appliances That Combine Modern Style With Everyday Functionality. The Main Floor Also Offers Three Spacious Bedrooms, Each Designed To Provide Comfort And Tranquility. Generous Closet Space And Large Windows Enhance Both Functionality And Natural Light In Every Room. The Newly Renovated Basement Features A Separate Entrance. The Three Comfortable Bedrooms In Basement With Separate Entrances, Kitchens and Bathrooms, Offering Privacy And Convenience. Perfect for rental income or multi-generational living. Minutes Walk To TTC And Plaza with Shopping & Restaurants. Minutes Drive to GO Transit, Hwy 401, Scarborough Town Centre, Centennial College, University Of Toronto (Scarborough), Top-Rated Schools, Parks, & Hospitals. A Must See!!! (id:60365)
968 Cormorant Path
Pickering, Ontario
ONE YEAR OLD Stunning Freehold Townhouse in Seaton! 4 Bedrooms 3.5 bathroomswith long driveway and backyard. It's1836 sqft, bright, spacious, Modern design and open concept, 9 ft ceiling on Main Flr. Hardwood Floors In Living Room With Gas Fireplace, Large Window. Kitchen with Granite Countertops, Center Island, Double Sink, S/S Fridge, S/S Stove, S/S Dishwasher. Main Floor Access To Garage. 2 master bedroom ( one is 13ft ceiling with large windows ) with 4 pcs ensuite. Just minutes away from Highways 401, 407, and the Pickering GO Station, it offers easy access to schools, parks, trails, and more. Prime location close to highways, grocery stores, banks, transit, schools, restaurants, and shopping. Just minutes away from Highways 401, 407, and the Pickering GO Station. Dont's miss it. Move in Condition. (id:60365)

