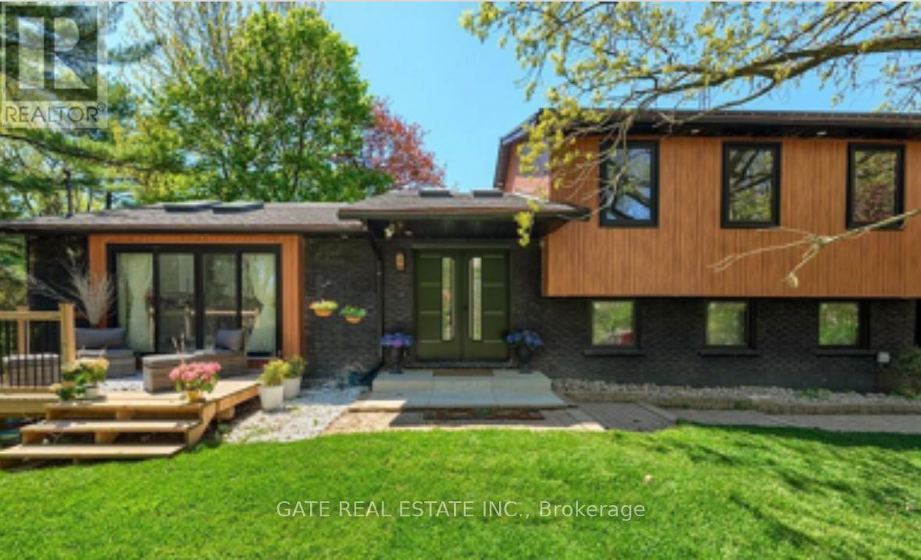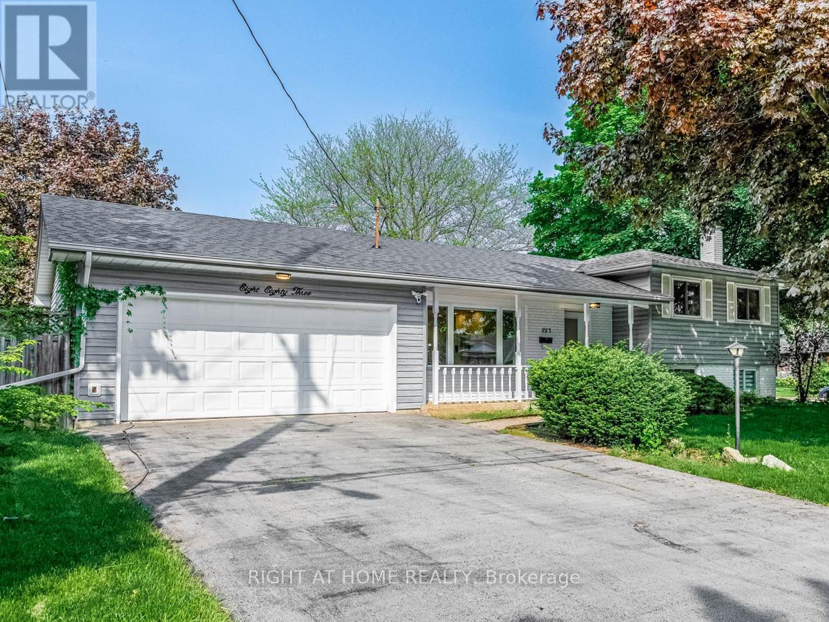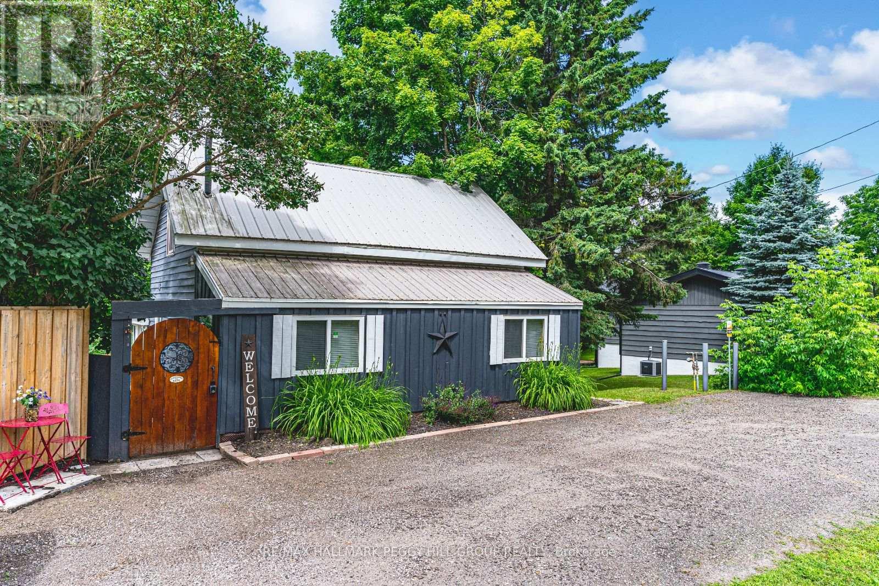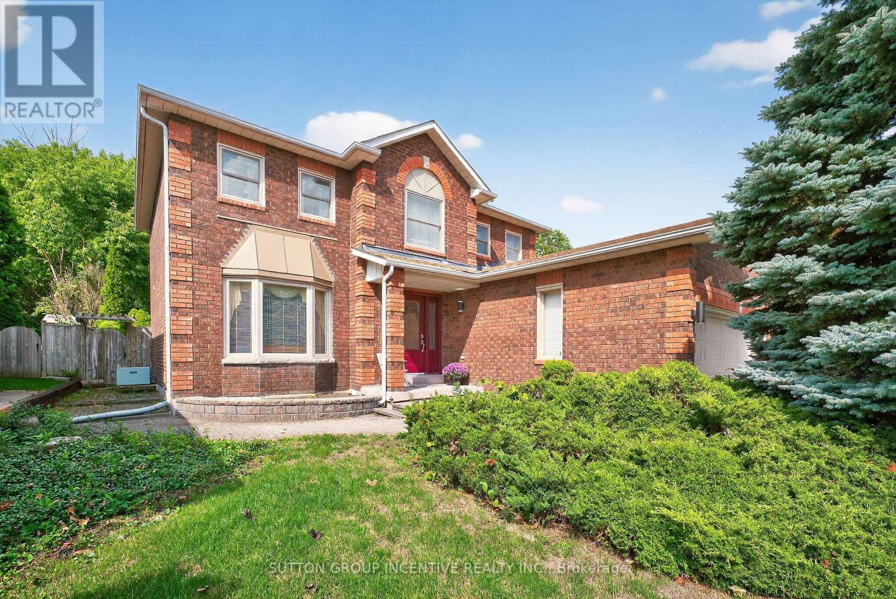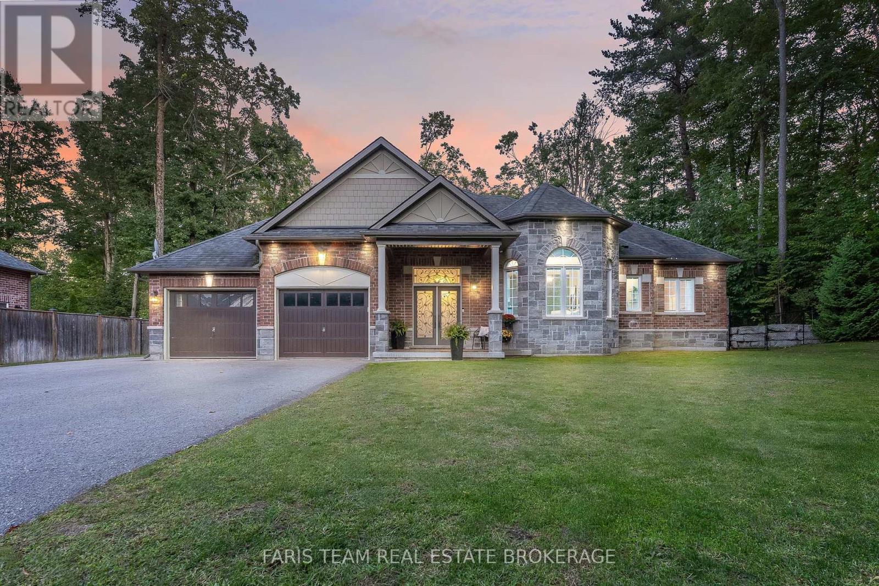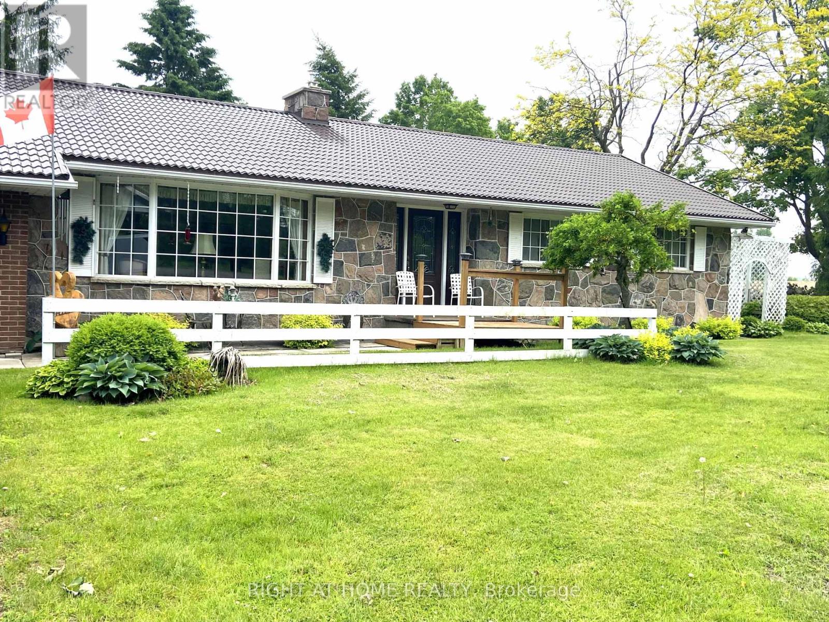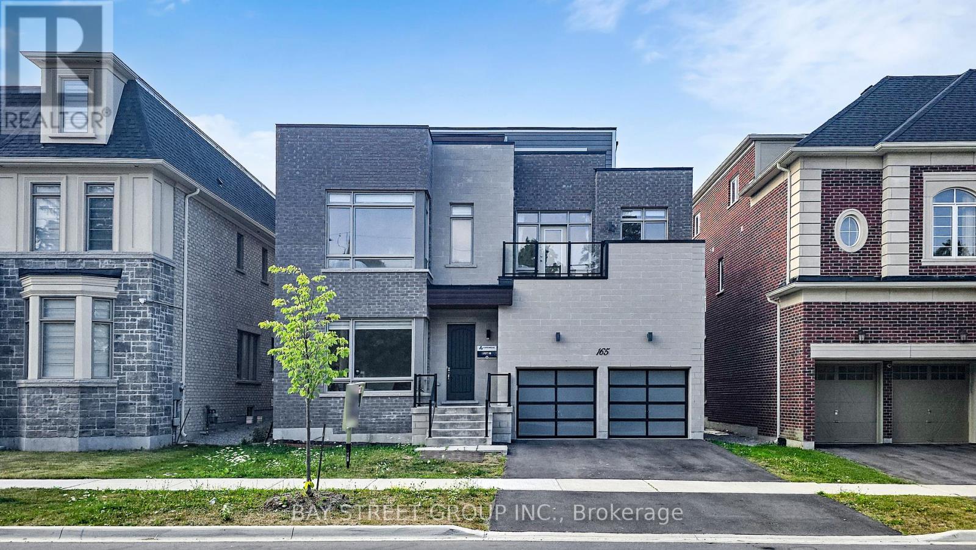6660 Appleby Line
Burlington, Ontario
Welcome to this beautiful oasis and a breathtaking paradise!!! Approximately 3600 sq ft including all levels of total living area where lower level is approximately 800 sq. ft.Who needs to go to a cottage or a resort!!!This property feels like both.Live in the midst of a city and get a feel of living in a country side. Rare opportunity to own your own summer retreat and Winter Wonderland located minutes away from amenities on the border of Burlington and Milton.Minutes away from public schools, Hospital, HWY 401,403,banks,plazas,convenience stores,Tim Hortons.This property has 9 skylights enlighten the home with bright sunlight.enjoy and relax with pond,pool ,fruit trees ,hot tub ,solarium in a fully gated and fenced property. soaring ceilings,new windows and doors ,gourmet kitchen,new Jennair appliances.new plumbing and electrical throughout.4 bedrooms and 4 full washrooms new gourmet kitchen. WHOLE HOUSE HAS SMART AUDIO SYSTEM WHERE SPEAKERS CAN BE ADDED. There is gas connection in family room for fIreplace. New garage door. Please see the feature sheet for extra special features.Applied for permit for addition of approximately 1000 sq. ft on top of garage.school bus route neighbourhood.CANADIAN MARTYRS ELEMENTARY SCH. 12.8 KMS RATING 8.72.DR. FRANK J. HAYDDEN SECONDARY SCH. 9.4 KMS RATING 82.DR. FRANK J. HAYDDEN SEC4. KILLBRIDE PUBLIC SCHOOL 4.9 KMS RATING 6.5.APPROVED.ALL DECKS ARE NEW. POOL LINER CHANGED IN 2024.NEEDS TENDER LOVE AND CARE (id:60365)
883 Francis Road
Burlington, Ontario
Designed for real-life flexibility, this move-in-ready home is an ideal fit for first-time buyers, multi-generational households, or investors looking for a turn-key property with income potential. With nearly 2,400 sqft of total living space combined and ample storage throughout, situated in a family-friendly neighborhood with schools, parks, highways, and transit just minutes away. Its ready to handle whatever life throws your way. The high-end main kitchen features upgraded appliances, custom cabinetry, quartz countertops and backsplash, gas cooktop, built-in oven and microwave, sleek gold finishes, and plenty of storage. The spa-like bathroom includes double sinks and a deep soaker tub with shower combo. Throughout the home you'll find hardwood flooring on the upper levels and durable vinyl on the lower floors (no carpet), pot lights, modern glass railings, custom window coverings, hardwired Ethernet, and a bonus lower-level family room perfect for movie night. A newer furnace, AC, tankless water heater, and roof, plus soundproofing insulation in the basement, ensure year-round comfort and long-term efficiency. Good Things Come in Pairs? How about two full kitchens, two full bathrooms, two laundry areas, a two-car garage and two driveways, with parking for up to eight cars total. All of this is combined with a layout that easily supports shared or separate living. More than just a house, this is a place ready to become your familys next home. (id:60365)
9866 County Road 93
Penetanguishene, Ontario
CHARM, COMFORT & VALLEY VIEWS YOULL LOVE TO COME HOME TO! This charming home offers a fantastic opportunity in the heart of Penetanguishene, just a short walk to the harbour, scenic beaches, shops and restaurants. With nature all around and peaceful valley views from the side deck, the setting is both serene and convenient - just 10 minutes to Midland and 45 minutes to Barrie. The bold navy siding with crisp white trim creates standout curb appeal, while the fully fenced yard, upgraded in 2023, adds privacy and function. Step inside to a bright and welcoming open-concept layout with large windows that fill the space with natural light. The updated kitchen features a spacious island, generous cabinetry and a sliding glass door walkout to enjoy the views. The main level includes a secondary bedroom, a 4-piece bath, in-suite laundry and a handy mudroom entry. Upstairs, the loft-style primary bedroom includes a 2-piece ensuite for added comfort. Ideal for first-time buyers or empty nesters, this well-kept home also includes a newer fridge and paid-in-full leases for both the fridge and AC. Septic updated within the last 10 years. Move in and enjoy all that this wonderful home and location have to offer! (id:60365)
26 Peck Street
Barrie, Ontario
Welcome to 26 Peck Street. This 4 Bedroom, 4 Bath Home Offers Space For the Whole Family. Located in a Quite and Desirable Neighborhood, Featuring an Eat-In Kitchen with Walk-Out to Private Backyard with Greenspace and No Neighbors Behind. Separate Formal Dining Room. Spacious Primary Bedroom with Double Closets and 4Pc Ensuite. Two Living/Family Rooms on Main Level, With Additional Family Room and Recreational Space in Fully Finished Basement. Plenty of Closets and Storage Throughout. Corner Lot with Cul De Sac Beside. Ample Parking in 4 Car Driveway, with Additional 2 Car Garage Spaces. Fully Fenced Yard. This Home is Ready for a New Family to Move in and Enjoy. (id:60365)
39 Diamond Valley Drive
Oro-Medonte, Ontario
Top 5 Reasons You Will Love This Home: 1) Step into an entertainer's dream backyard, featuring a sprawling interlock patio and a post-and-beam outdoor living space, all set on a half-acre lot backing onto serene greenspace 2) The heart of the home is the upgraded chef's kitchen, boasting a massive quartz island, abundant prep and cupboard space, and an open-concept flow into the main living area 3) The fully finished basement offers incredible versatility with two additional bedroom, a flexible den with the potential to use as an extra bedroom, a full bathroom, and a cozy fireplace for movie nights or gatherings 4) Retreat to the owner's suite, complete with custom built-in closets, a spa-inspired 5-piece ensuite, and tranquil forest views to wake up to each morning 5) Ideally located in Sugarbush near ski hills, trails, and the renowned Vetta Spa, this move-in ready home also features a brand-new furnace, central air, and a carpet-free design. 1,872 above grade sq.ft. plus a finished basement. (id:60365)
405 Bay Street
Midland, Ontario
Top 5 Reasons You Will Love This Home: 1) Nestled in Midland, a growing community offering boating, fishing, snowmobiling, and plenty of work opportunities 2) Located within walking distance of downtown, various waterfront parks, the Rotary Trail, and everyday conveniences 3) Enjoy over 1,800 square feet of finished space with main level laundry, a recreation room with a kitchen and key updates including a gas furnace (2018), central air (2021), shingles (2021), and hot water tank (2023) 4) Currently set up as a three bedroom, two bathroom front apartment and a two bedroom, one bathroom rear unit, ideal for in-laws, adult children, or multi-generational living, with the potential to convert back into a spacious single-family home 5) An excellent opportunity for first-time buyers, investors, blended families or student rentals, offering exceptional value and versatility in a sought-after waterfront community. 1,444 above grade sq.ft. plus a finished lower level. (id:60365)
2254 Carol Road
Oakville, Ontario
Your dream family home awaits! With all the upgrades and finishes you need, all that's left to do is move in. This home offers an incredible layout with 3 bedrooms, 3 full bathrooms, a main floor powder room, sunroom, 2-car garage, open-concept living and kitchen, a spacious basement and an entertainer's backyard. Perfect for everyday living or hosting everything from cozy family nights to large gatherings. The stunning kitchen, fully renovated in 2023, boasts high-end JennAir smart appliances, a 6-burner gas stove, ultra-quiet rangehood and dishwasher, toe-kick lighting and a massive island with built-in storage. Upstairs, the primary suite offers a gorgeous renovated 4-pc ensuite, while two additional bedrooms share another fully renovated 4-pc bath. Convenient second-floor laundry adds ease to daily life. The basement is complete with a soundproofed office, flexible multipurpose room (playroom, gym, or extra bedroom), and a furnace room with ample storage. Luxury upgrades include motion-activated closet lighting, smart switches (2024), in-ceiling speakers (Alexa compatible), a smart fireplace, smart window AC in the sunroom and a Wi-Fi sprinkler system (2025). Enjoy summers in your private backyard with landscape lighting, a new mechanized patio awning and space for entertaining. Additional updates include newer furnace (2022) and a finished garage with new garage doors (2024), pot lights, storage and finished walls (2025). Your driveway and garage have space for 4 cars. Ideally located, just 7 minutes to Clarkson GO with non-stop trains to Union, 3 minutes to Maple Grove Plaza (groceries, pharmacy, shops), 3 minutes to YMCA daycare and the lakeside, plus only a 2-minute walk to the creek. In highly desirable South East Oakville, you're also close to schools with French Immersion and Advanced Placement programs, parks, trails, the vibrant waterfront, QEW access and Oakville GO. Don't miss this opportunity to make this beautiful home your family's next chapter! (id:60365)
408 - 1300 Islington Avenue
Toronto, Ontario
Highly sought after Barclay Terrace 2 bed plus den 2 bath corner unit in move in condition. 1396 sq ft 1 bath with shower - 1 bath with tub - 1 parking space 1 locker . Gleaming hardwood floors- broadloom in bedrooms-both washrooms are renovated-Large eat-in kitchen with floor to ceiling window-- Amazing amenities . It even has a woodworking shop! Very well managed and maintained complex. No pets allowed..Fast possession possible. (id:60365)
978 15/16 Side Road E
Oro-Medonte, Ontario
Discover 978 15/16 Sideroad in picturesque Oro-Medonte Township. This stunning property offers the perfect blend of serene rural living and convenient access to all amenities. Imagine waking up to fresh air and beautiful views, with ample space for all your aspirations whether it's cultivating a garden, or simply enjoying the peace and quiet. First time offered, owner built Bungalow Brick with stone masonry front. over three quarter acre lot With 20 by 30 foot Brick workshop. Surrounded by fields, privacy no close neighbors, mature trees. Comfortable gas fireplace In living room. Large oak kitchen with sliding glass door walk out to rear yard. Large bright entrance way. This home has been very well maintained. Worry free metal roof. Brand new septic tank and system just installed. 16 kilowatt Generac generator With automatic switch. 2 minutes to East Oro public school. Minutes to Hwy 11 Barrie and Orillia and many amenities. This is a great opportunity to own a family home with over 1500 square foot plus partly finished basement. (id:60365)
59 Amparo Drive
Vaughan, Ontario
Fully Renovated Morden Detached Home in Vellore Village * New Kitchen: premium stone countertops, KitchenAid gas range, oversized island & breakfastbar * New Flooring: Main and second floors upgraded with engineered hardwood flooring. * Open Concept Layout: Seamless flow from kitchen to family and dining areas, spacious andbright. * Modernized Staircase: Completely rebuilt staircase with contemporary glass railings. * spa-inspired ensuite: heated floors, free-standing tub * Finished Basement: Waterproof vinyl flooring, generous rec room, creating an idealentertainment and leisure space. * Additional Income: Solar panel system installed, generating approx. $4,500 annually. * New Windows: Backyard windows replaced for improved insulation, safety, and better naturallight/views. * Large driveway: 3 Car parking drive way * Backyard retreat with interlock, pergola, BBQ gas hookup & perennial garden * Prime location: quiet street, steps to parks, near Hwy 400/407, Vaughan Mills & schools (id:60365)
165 Hillsview Drive
Richmond Hill, Ontario
Brand New Executive Luxury Home With Tons Of Upgrades In The Highly Desired Observatory Community. Over 4,500 Square Feet Of above-ground Living Space Featuring 4 Oversized Bedrooms W/Ensuite And Two Private Third Storey Lofts. 10' Ceilings On Main Floor, 9' Ceilings On Second Floor. Beautiful Chef's Kitchen Featuring Wolf/Sub-Zero Kitchen Appliances. Family Room With Custom Fireplace, Prim bedroom with library and sauna . double furnaces and air condition. Central vacuum. Third floor can be bedroom and gym or entertaining area with bar and bathroom . Backyard To Enjoy Your Drink, Bbq And Entertain Family And Friends. Close To 404 And Short Walk To Bayview Ave. Must See!!! (id:60365)
767 Sedore Avenue
Georgina, Ontario
Welcome to Willow Beach Living! With its prime location and generous lot, this charming property offers the perfect canvas to build your dream home or cottage just steps from the sparkling shores of Lake Simcoe. Whether you're looking for a peaceful weekend escape, an affordable starter, or a site with future building potential, this opportunity is not to be missed. The existing cottage is full of warmth and character. Enjoy sunny mornings on the newer front deck, then take a leisurely stroll to the beach. Inside, the large eat-in kitchen is ideal for hosting family meals, while the inviting living area provides a cozy place to unwind after a day on the water. Two comfortable bedrooms make smart use of space, creating a restful retreat that's perfect for easy lakeside living. Outside, a 17 x 22 ft detached garage with a 40-amp panel offers endless possibilities for a workshop, hobby space, or additional storage. The paved driveway provides ample parking for family and friends. Set on a beautiful lot in a highly desirable lakeside community, this property is move-in ready but also bursting with potential. Whether you're dreaming of a custom build or simply looking to enjoy the beach lifestyle as-is, this is your chance to make Willow Beach your own. Experience lakeside living at its best, your next chapter begins here. (id:60365)

