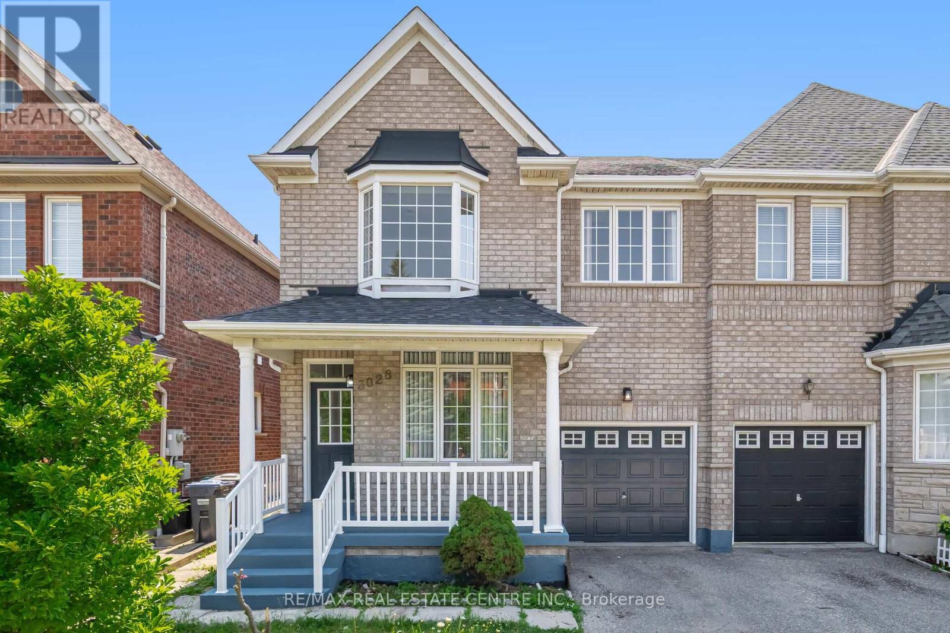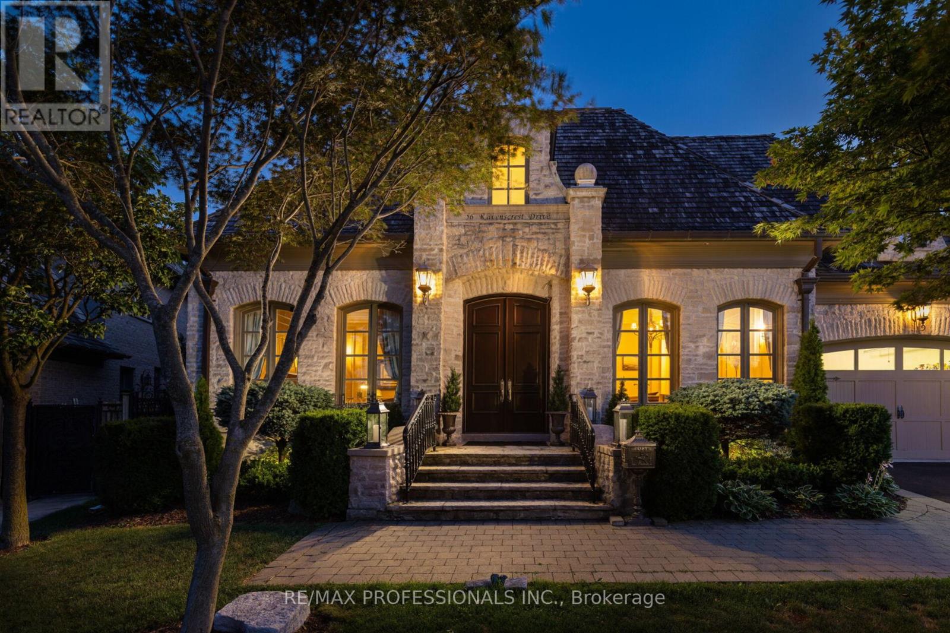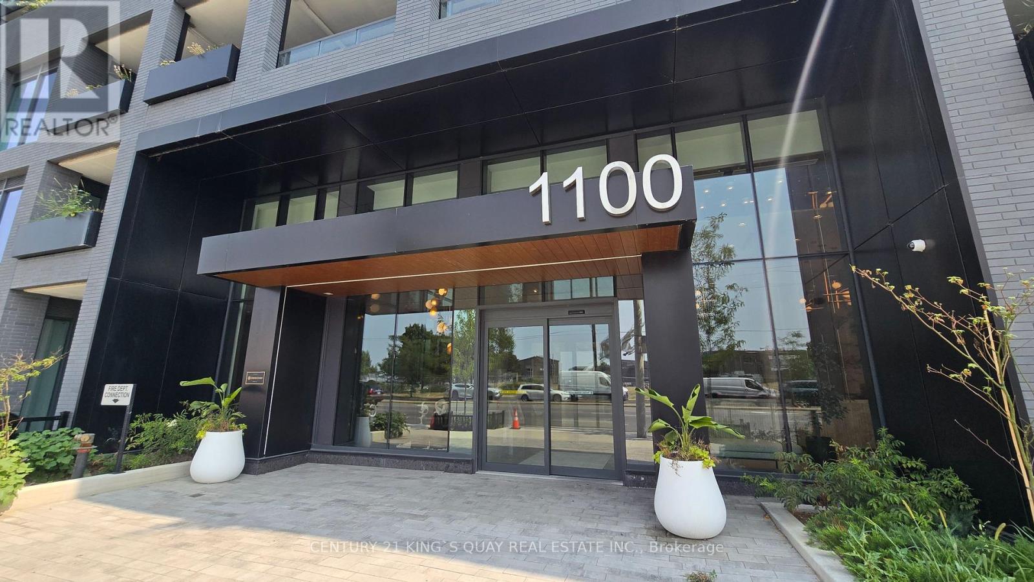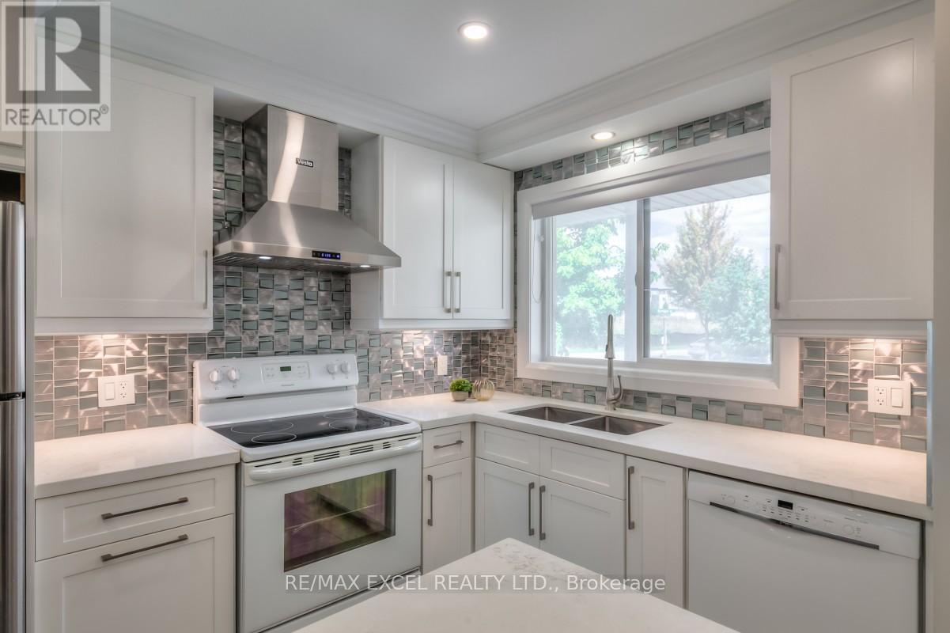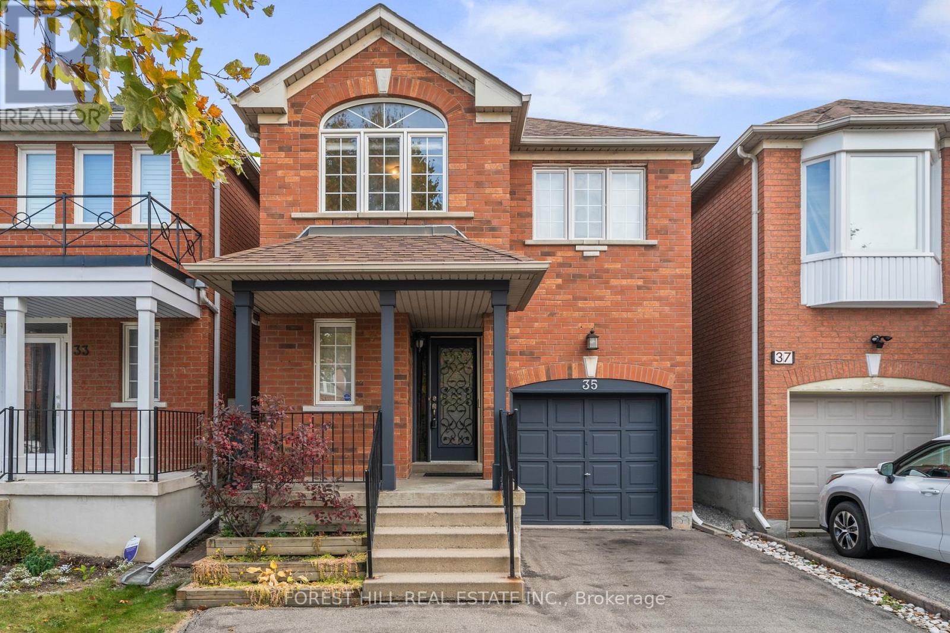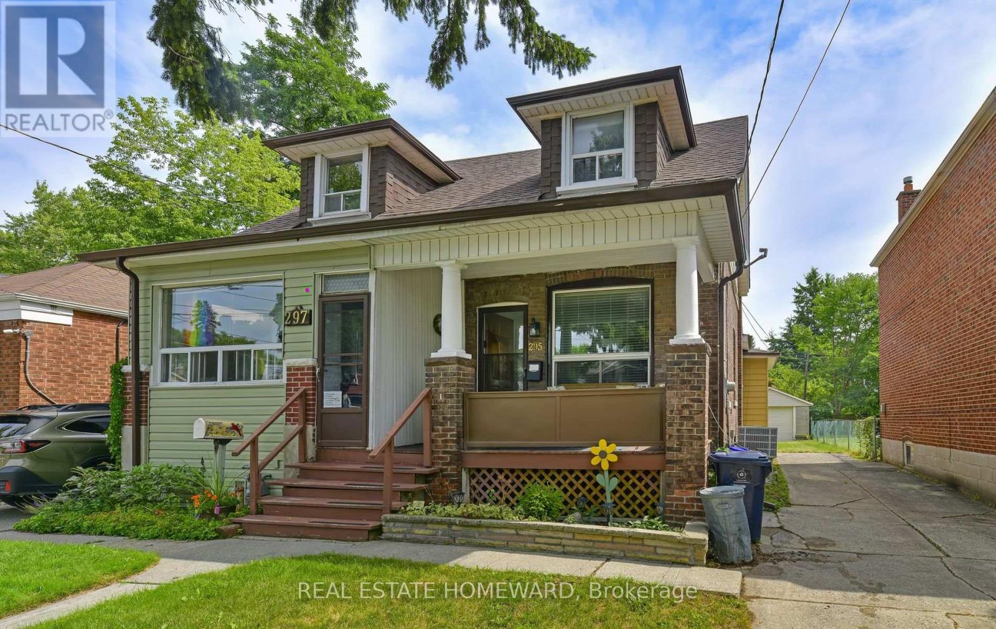3028 Workman Drive
Mississauga, Ontario
Churchill Meadows Semi, Most Demanding Area, 9 Foot Ceiling, Open Concept Design, Very Practical Layout, Main Floor Family Room With Gas Fireplace, Large Kitchen And Breakfast Area, 2nd Floor Laundry, Master Br W/I Closet & Soak Tub/Separate Shower. Great Space, Prof. Finished Basement W/Separate Entrance, Great In-Law Suite. 2 Bedrooms W/Laminate Floor, freshly painted, Direct Access To Garage. Close to schools, Hwy, shopping, Transit, Street Allows overnight parking. (id:60365)
56 Ravenscrest Drive
Toronto, Ontario
A truly no-expense-spared custom home on the Mimico Creek Ravine. Welcome to Fifty Six Ravenscrest Drive. With a commanding, solid stone exterior, atop a wide ravine lot, the curb appeal is undeniable. Enter an elegant interior - soaring double-height foyer, solid oak herringbone floors, and grand principal rooms. Stunning chef's gourmet kitchen. This home is designed with the future in mind, featuring two luxurious primary retreats, one on the main floor and one on the second level, along with well-appointed secondary bedrooms. The backyard is intimate & totally private, with ample ravine frontage, seven main floor walkouts open to a gorgeous pillared terrace, and a Michael Phelps swim spa with hot tub - perfect for low-maintenance, year-round use. Impressive French Country Chateau architecture. Could this be your "forever" home? (id:60365)
40 Marlowe Crescent
Ottawa, Ontario
2-bedroom detached house in Old Ottawa East: between Main Street and Rideau River, across the canal from the Glebe, 2km from downtown. Quiet family neighborhood with a large park that includes a children's playground and a large wading pool/skating rink, trails, shops, restaurants, and kayaking on the Rideau River and Rideau Canal all within 500 meters or less from the house. You can bike, skate (in the winter), or even walk to downtown (although walking may take about 30 minutes).This house has 2 bedrooms and a bathroom on the second floor, an eat-in kitchen, and living and dining rooms on the first floor. The partially finished basement has an additional recreational room and office nook. Central A/C, all appliances, and a functional fireplace. Large fenced backyard with a deck. Ideal for a family with a young child, a couple, or a single person who wants extra space and privacy close to the center city. The pictures are several years old from the previous tenants. The actual wall colors are different.*For Additional Property Details Click The Brochure Icon Below* (id:60365)
130 Main Street
St. Catharines, Ontario
This beautiful main floor level features 2 bedrooms & 1 bathroom, shared Kitchen and laundry, making it perfect for anyone seeking a peaceful retreat in the heart of the historic Port Dalhousie neighbourhood. S just steps away from Lake Ontario and the famous Henley course, where you can watch international regatta tournaments. The area is brimming with vibrant cafes, ice cream parlours, local shops, and restaurants. Summer adds charm to activities like food trucks, live music, outdoor cinemas, and a carousel by the beach. Ideal for a single professional or a student, this bedroom offers an affordable yet exclusive living experience in one of the most desirable areas of the Greater Toronto Area (GTA). (id:60365)
200 Elora Street S
Minto, Ontario
Step into this warm and inviting 4-bedroom, 1.5-bath, 2-storey home in the heart of Harriston, where timeless charm meets modern comfort. Imagine summer evenings entertaining friends on the spacious 82x132 lot, kids playing in the yard, or sipping your morning coffee on the new concrete patio. Inside, the home has been tastefully updated with a full interior repaint, brand new roof and eavestroughs, and beautifully renovated bathrooms - all done in 2023, so you can move right in with peace of mind. Located close to schools, the hospital, scenic walking trails, and all of Harristons local amenities, everything you need is just minutes away. Harriston is a welcoming small town with a strong sense of community, great local shops, and events year-round, perfect for families and anyone looking for a quieter lifestyle. Plus, you're only an hour from Waterloo, Kitchener, and Guelph, making commuting easy. Whether you're a first-time buyer or growing your family, this home offers space, comfort, and a place to truly call your own. (id:60365)
236 - 1100 Sheppard Avenue W
Toronto, Ontario
Welcome to WestLine Condos. A Boutique Style Condo in the heart of Midtown Toronto. Convenient location. Close to York University, Yorkdale Mall, Costco, Home depot, TTC, Go transit and Highways. Spacious 2 Bedroom plus Den with 2 Baths, and 1 Locker. Great building amenities: Rooftop Terrace BBQ, Fitness Centre, Gym, Lounge and Bar, pet spa and visitor parking and Security. (id:60365)
1107 - 455 Sentinel Road
Toronto, Ontario
Spacious and Bright Two-Bedroom Suite for Lease! This well-laid-out unit features a fridge, stove, clothes washer and dryer, offering convenience and comfort for everyday living. Residents will enjoy access to outstanding building amenities including a telephone entry system, indoor and outdoor pools, recreation centre, exercise room, and sauna. A minimum one-year lease is required, with first and last month's rent due upon acceptance, along with a credit report and employment letter to accompany the application. The landlord will ensure the suite is freshly painted prior to the commencement of the lease, providing a bright, move-in ready space for the new tenant to call home. (id:60365)
1606 - 225 Webb Drive
Mississauga, Ontario
Short Or Long Term Lease (Minimum 6 Months), Fully Furnished (All Inclusive Except Tv &Internet Tenant Pays), Cozy Condo In Prime Location. Walk To Square One Mall, SheridanCollege, Celebration Square, Living Art Centre, Newcomer Centre, Library, Transportation,Restaurants & Much More! Enjoy The View From The Balcony. Perfect Option For A Student,Professionals, Couple, Newcomers Are Welcome. ( Minimum Six Months Lease Term & Maximum Two Occupants ). (id:60365)
105 Faithful Way
Markham, Ontario
Welcome To 105 Faithful Way, A Charming Townhome Located In A Highly Desirable Markham Neighborhood! This Well-Cared-For Home Features A Fully Upgraded Kitchen, 3+1 Bedrooms And 3 Bathrooms, Including Upgraded Bathrooms On The Second Floor And A Modern Ensuite Bathroom on 3rd Floor, With A Fully Finished Basement, Making It A Perfect Fit For Families! Low Maintenance Fees Add Even More Value To This Exceptional Home. The Bright And Open Main Floor Offers A Warm And Inviting Space With A Cozy Living Area And Large Windows That Bring In Plenty Of Natural Light. The Dining Area Flows Seamlessly Into The Modern Kitchen, Complete With Stainless Steel Appliances And Ample Cabinet Space Ideal For Family Meals And Entertaining. Upstairs, The Primary Bedroom With Private Ensuite Provides A Comfortable Retreat, While Two Additional Bedrooms Offer Plenty Of Versatility For Children, Guests, Or A Home Office. The Finished Lower Level Adds Even More Living Space, Perfect For A Playroom, Media Room, Or Home Gym. Located In A Family-Friendly Community, This Home Is Just Minutes From Top-Rated Schools, Go Train, TTC Public Transit, Beautiful Parks, Shopping, Restaurants, Making Commuting And Everyday Errands A Breeze. Move-In Ready And Thoughtfully Maintained, This Home Is The Perfect Place To Grow And Create Lasting Memories. Don't Miss This Wonderful Opportunity To Make It Your Own! (id:60365)
35 Timberview Drive
Vaughan, Ontario
Welcome to the heart of Thornhill Woods, where style meets function in this beautifully maintained 3-bedroom, 3-bath detached home. Designed with family living in mind, this home features generously sized bedrooms, a warm gas fireplace perfect for cozy evenings, and a sunlit walk-out to your private deck ideal for relaxing or hosting friends. Enjoy seamless connectivity with quick access to Hwy 407, Hwy 7, and the Rutherford GO Station. Surrounded by lush parks, top-rated schools, and everyday conveniences, this location offers the lifestyle you've been looking for. ** This is a linked property.** (id:60365)
Basement - 76 Bellefair Avenue
Toronto, Ontario
Nine foot ceilings in prime Beach with 2 bed, 2 full baths, and lots of natural light. Unfurnished apartment in basement of house, private entrance, separate thermostat for control of heating and cooling, City of Toronto on-street parking available for ~ $240/year, 4-minute walk to Queen Street, and 11-minute walk to the beach and boardwalk. Gorgeous flooring, integrated custom Italian kitchen with built-in Fulgor fridge & freezer, Fulgor dishwasher, Fulgor built-in drawer-style microwave, great kitchen storage, and stacked compact Blomberg washer and dryer set. Utilities: split gas, water & garbage bill with other units; separate hydro bill; Requirements: 1st and last months rent, full credit report, rental application, employment letter ,income verification (last 3 pay stubs, etc.), copy of your government photo ID, 90-days of bank statements, and 1 year lease agreement.*For Additional Property Details Click The Brochure Icon Below* (id:60365)
295 Chisholm Avenue
Toronto, Ontario
A Classic East York Home Blends Craftsmanship and Community. Set along a quiet residential street just minutes from parkland and subway access, this East York residence presents an opportunity: timeless double-brick construction paired with thoughtful upgrades and a setting that balances tranquility with connectivity. The homes original structure remains true and level a testament to its enduring build quality. Step inside to find spacious, sunlit rooms and a layout that suits everyday life with ease. A main-floor family room addition, complete with a four-piece bath, opens to a generous back deck ideal for warm summer evenings, shaded al fresco dining, or early-morning coffee overlooking the garden. Out front, a leafy, shaded porch invites slow mornings and neighbourly chats an increasingly rare luxury in Toronto's fast-paced housing market. Below grade, recent waterproofing (invoice from 2019 available) ensures a dry and comfortable basement, ready to be tailored to future needs. Mechanical updates include a 100-amp electrical service, a high-efficiency heat pump, and a central air conditioning system (2023), supplementing the forced-air gas furnace (2020). Newer windows improve both energy performance and natural light. A private drive leads to a solid block garage with a newer overhead door and concrete floor, providing excellent utility and secure storage. Beyond the front door, East York's dynamic community is at your fingertips. A short stroll connects you to the subway, local schools, and the expansive Taylor Creek Ravine. Stan Wadlow Clubhouse, East York Arena, the Curling Club, and an outdoor pool are all nearby offering year-round activities for all ages. This is more than just a home its an invitation to live well. A rare find in one of Torontos most connected and character-rich neighbourhoods. (id:60365)

