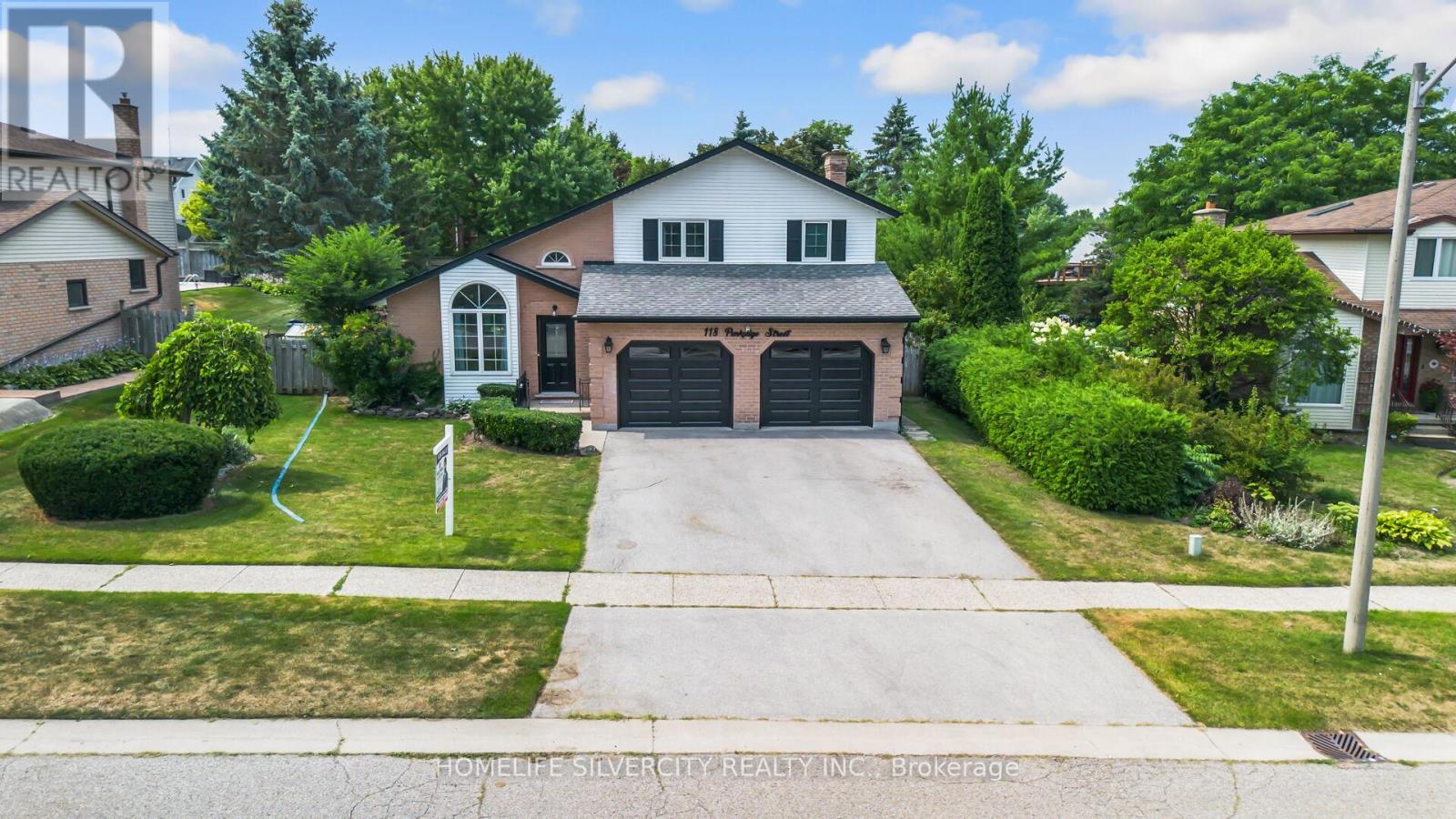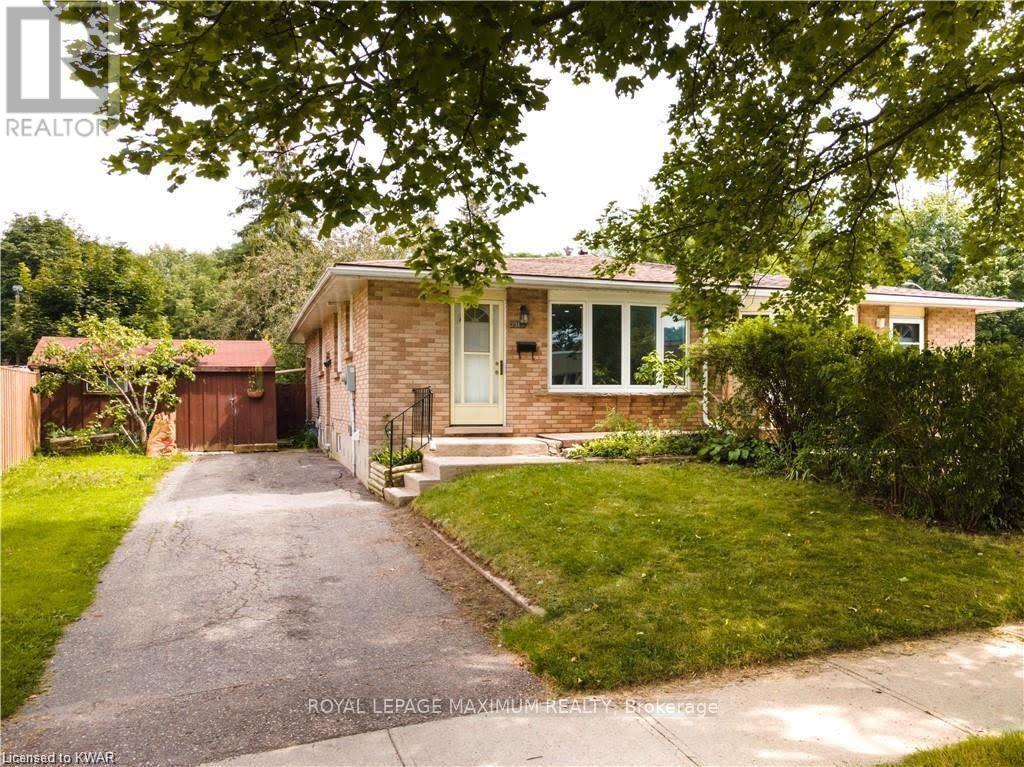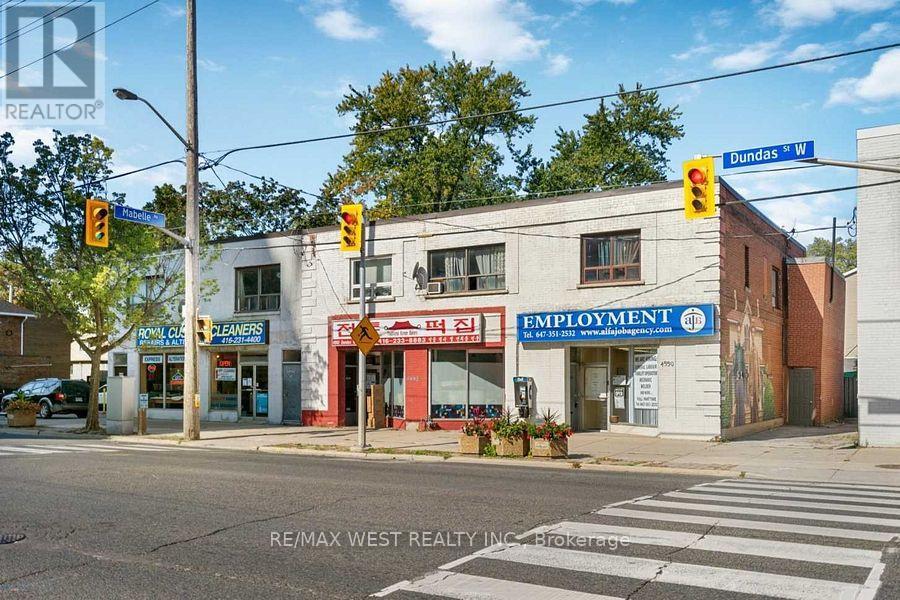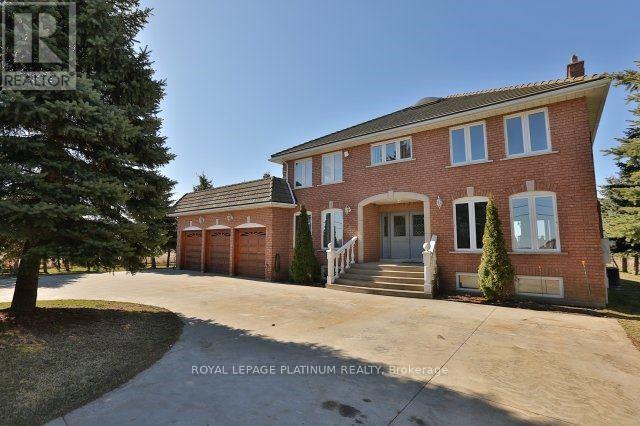2577 Tokala Trail
London North, Ontario
This stunning home offers exceptional value and abundant space, situated on a generous 47-foot lot with a 2-car garage. Boasting almost 2500 sq. ft. of well-designed living space, it features 9-foot ceilings on the main floor, creating a bright and airy atmosphere throughout. The main floor showcases a formal yet functional layout, with a spacious family room, elegant dining room. The kitchen overlooks a warm and inviting family room with a cozy gas fireplace, ideal for gatherings. From the breakfast area, step out to a large backyard designed for entertaining. Meticulously maintained, this home offers 4 generously sized bedrooms and 3.5 bathrooms, including a luxurious primary suite with a spa-like 5-piece ensuite. The thoughtful layout makes it perfect for families of all size. (id:60365)
224 Mitchell Street
Port Colborne, Ontario
Exceptional 8-Unit Multi-Property Investment /Seize this rare opportunity to own a high-performing, income-generating portfolio featuring three separate buildings across 220/224 Mitchell St. & 59 Louis St. This package includes two duplexes and one fourplex, for a total of 8 residential units with strong cash flow and future upside.224 Mitchell (Fourplex): Three fully renovated 1-bedroom units and one gutted unit approved for a 5-bedroom rooming house. Currently generating $3,750/month, with substantial income potential upon completion of the 5-bedroom unit.59 Louis (Duplex): One 1-bedroom and one bachelor unit, bringing in $1,100/month, plus added value from an on-site garage and shed.220 Mitchell (Duplex): Two 1-bedroom units, both rented at $1,250/month, totaling $2,500/month. Combined gross monthly income is $7,350, with clear value-add potential. The portfolio includes six fully renovated and tenanted units, one rented but unrenovated unit, and one gutted unit awaiting completion. All three properties have received major upgrades, including newer roofs (2015), updated windows, siding, soffits, eaves, and modernized plumbing. With seven units legally recognized by the City, this is a rare, high-yield investment offering both immediate income and long-term appreciation potential. (id:60365)
118 Parkedge Street
Guelph/eramosa, Ontario
Welcome to 118 Parkedge St Rockwood a beautiful, maintained home-friendly neighborhood. Main floor features a spacious dining and living room open concept layout with vaulted high ceiling and hardwood floor everywhere lots of nature light, the cozy family room with fire place.3 bedroom upstairs with large windows and renovated washroom new vanity with marble countertop .finished basement with large bedroom with vinyl floor, the private backyard features a beautiful maintained inground heated swimming pool and all around Stamp concrete, good size wooden deck. Good size kitchen with stainless appliances, a gas cooktop and built-in dishwasher -the house has been freshly painted. Pot light on main floor and upstairs hallway. New garage door with new windows etc. (id:60365)
1453 Millenium Court
Kingston, Ontario
Welcome to 1453 Millenium! This beautiful custom-built home by James Selkirk is sitting on a premium lot in a subdivision and at the end of the cul-de-sac. This fully finished home offers hardwood flooring throughout, an open concept design, a kitchen with plenty of cabinets and quartz countertops, a separate formal dining room, and a cozy bright living room with a vaulted ceiling and a gas fireplace. The patio door in the living room leads to a 60 ft covered patio with bbq gas hookups. There are 2 generous size bedrooms on the main floor including the master bedroom which is equipped with a 5-piece ensuite and a big walk-in closet. There's also access to the patio from the master bedroom overlooking beautiful woods in the back. Downstairs has an in-law suite with an open-concept design, in-floor heating, four additional bedrooms, and two full bathrooms, access to the backyard, and a walk up to the 3-car garage. The huge wooded backyard is perfect for family and friends gathering. Some of the recent upgrades include a boiler and a metal roof (2023). This is a great well-kept multi-generational home awaiting new owners. Conveniently located only a few minutes from 401 and Kingston's East-end, 20 minutes away from West-end. (id:60365)
231 A Cedarbrae Avenue
Waterloo, Ontario
Welcome to 231 Cedarbrae Avenue! This charming home is nestled in a highly sought-after, family-friendly neighbourhood in Waterloo. You'll love the convenience of being just steps away from fantastic schools, beautiful parks, and scenic walking trails. It's also an ideal spot for commuters, with quick access to both the 401 and the Expressway. The layout is practical and functional, offering comfortable living for families of all sizes, making it an excellent opportunity for first-time homebuyers looking to establish roots in a vibrant community. Beyond its appeal as a family home, 231 Cedarbrae Avenue presents an exceptional investment opportunity. Its prime location is a key highlight, being just a short drive from the University of Waterloo (approximately 2 minutes by car!). This makes it incredibly attractive to students seeking off-campus housing, ensuring strong rental demand. (id:60365)
485 Tansley Street
Shelburne, Ontario
This Exceptional entertainers dream Detached Four Bedroom Home is situated on a Premium Corner Lot in Shelburne. The Beautifully Finished Basement Features A Spacious Recreation Room, An Additional Room Ideal For A Home Gym Or Office, A Granite Wet Bar With A Mini Fridge and Wine Cooler, Built In Wall Units, A Speaker System, And A Modern Washroom. The Main Floor Boasts Hardwood Throughout, A Formal Dining Room With Elegant Coffered Ceilings, And An Extra-Large Opening Leading To A Bright, Modern Kitchen With Quartz Countertops and Stainless Steel Appliances - Perfect For Gatherings. Upstairs, Enjoy The Convenience Of Second Floor Laundry And A Luxurious Primary Bedroom, Complete With A Large Walk-In Closet and Spa Like Ensuite Featuring A Soaker Tub and Separate Glass Shower. This Home Combines Luxury, Comfort, and Functionality - A True Must-See! (id:60365)
#821 - 2485 Eglinton Ave W Avenue
Mississauga, Ontario
deally located in the heart of Erin Mills! This brand-new 1-bedroom, 1-bathroom condo offers 540 sq. ft. of thoughtfully designed space plus a large balcony. Perfect for professionals, seeking comfort and convenience in a vibrant community and access to premium amenities including a basketball court with running/walking track, a fully equipped DIY workshop, state of the art theatre room, co-working space with Wi-Fi, indoor party room, and an outdoor dining area with BBQs, perfect for hosting. Having 9 ft smooth ceilings and expansive windows with unobstructed view, the unit feels open and airy, complemented by a sleek modern kitchen. Walk to Walmart, Credit Valley Hospital, and Erin Mills Town Centre, Top rated schools, Everything you need is right at your doorstep, shopping, restaurants, grocery stores, and entertainment. Commuting is effortless with bus stops across the road, quick access to the 403 and 407, Short walk to the GO bus terminal, and proximity to both Streetsville and Clarkson GO stations. One underground parking included. (id:60365)
4990 Dundas Street W
Toronto, Ontario
Welcome To Historic 4990 Dundas St W. This Large 2nd Level Unit Is Situated Within Walking Distance To All Amenities, Located On Dundas - Between Islington And Kipling. This Unit Offers 2 Large Bedrooms 1 Bathroom And A Very Spacious Living Area. This Unit Is Located Close To Many Amenities: Laundry, Six Points Plaza, Police Station, Church, Restaurants, Shopping. Unit Is Freshly Painted And Kitchen Has Been Recently Upgraded. Embrace The Energy Of Urban Life In This Ideal Setting. (id:60365)
Lower - 5640 Fifth Line
Milton, Ontario
Enjoy The Rural Lifestyle, Beautiful Sunsets, and City-Like Amenities from this 2 Bedroom 1 Bathroom Separate Entrance Basement With 2 Parking Spaces. Open Concept Living, Dining, And Kitchen Area With Ample Space Ready For Your Touch. (id:60365)
1015 - 3009 Novar Road
Mississauga, Ontario
Be the First to Call This Stunning Condo Home! Step into this brand-new, never-before-lived-in 1 Bedroom + Den, 1 Full Bathroom condo perfectly situated in the vibrant core of Mississauga. Just moments from Square One Shopping Centre, Celebration Square, top-tier schools, lush parks, and all your daily essentials plus seamless access to the QEW, 403, 401, and 407 highways. Walking distance to Cooksville Go. This thoughtfully designed unit boasts a spacious open-concept layout, a sleek modern kitchen with quartz countertops, soaring 9-foot ceilings, and floor-to-ceiling windows that flood the space with natural light. Enjoy your own private balcony ideal for sipping your morning coffee or unwinding in the evening. Don't miss your chance to enjoy the best of city living. Comes complete with 1 parking spot. Plus: Access to exceptional building amenities including a state-of-the-art fitness center, stylish social lounge, co-working space, and much more! (id:60365)
917 Oasis Drive
Mississauga, Ontario
Welcome to 917 Oasis, a spacious 4-bedroom semi-detached home on a premium 38 x 104 corner lot. Recently updated in 2025 with new laminate flooring (AC4 rating), fresh paint, and a modernized kitchen, this home is move-in ready and full of upgrades. The main floor features 9 ft ceilings, pot lights, and a bright open layout. The kitchen is complete with Quartz countertops, matching backsplash, stainless steel appliances, and plenty of storage. Wrought iron spindles on the staircase add an elegant touch. Upstairs, the primary bedroom offers a 4-piece ensuite with a standing shower, oval bathtub, and walk-in closet. The 4th bedroom also has a walk-in closet. Enjoy the convenience of a double-door entry, 4-car parking with no sidewalk, and a family-friendly neighbourhood with top-rated schools. Ideally located between Square One and Heartland, with quick access to Hwy 403 and Hwy 401,this home truly shows like a model! (id:60365)
275 Eastcourt Road
Oakville, Ontario
WOW !!! Located In One of The Best Neighborhoods in Oakville. Quiet, Low-Traffic Street. Sprawling Ranch Bungalow in The Heart of South East Oakville. Large 103' X 145' Lot! Hard wood Floor ThroughOut the Main Floor. Much Space for Family Fun, Entertaining & Storage A Prime Muskoka-Like Property in The Trafalgar High School District. A Luxuriously Classical Style Home You Must See. Full House for Rent. One of the listing agent related to the landlord (id:60365)













