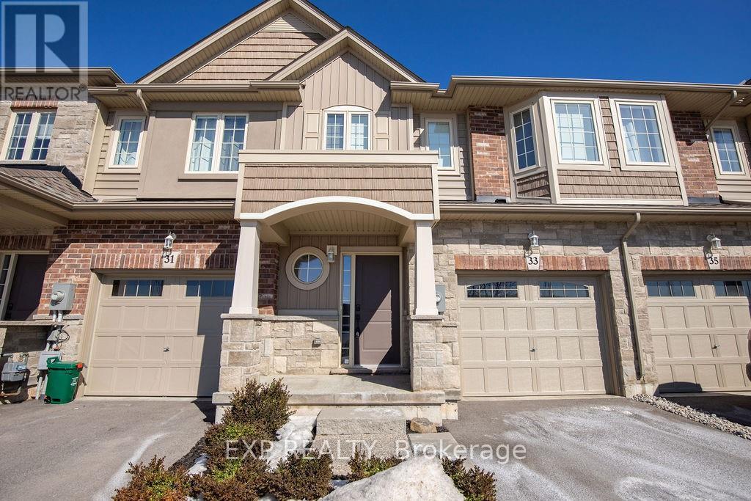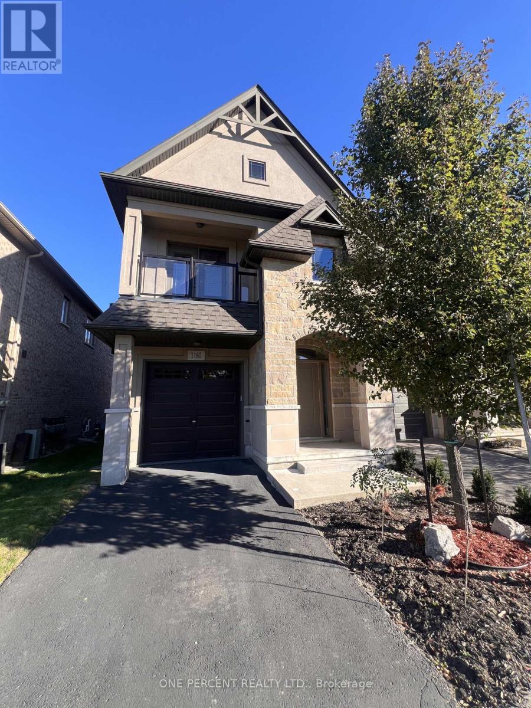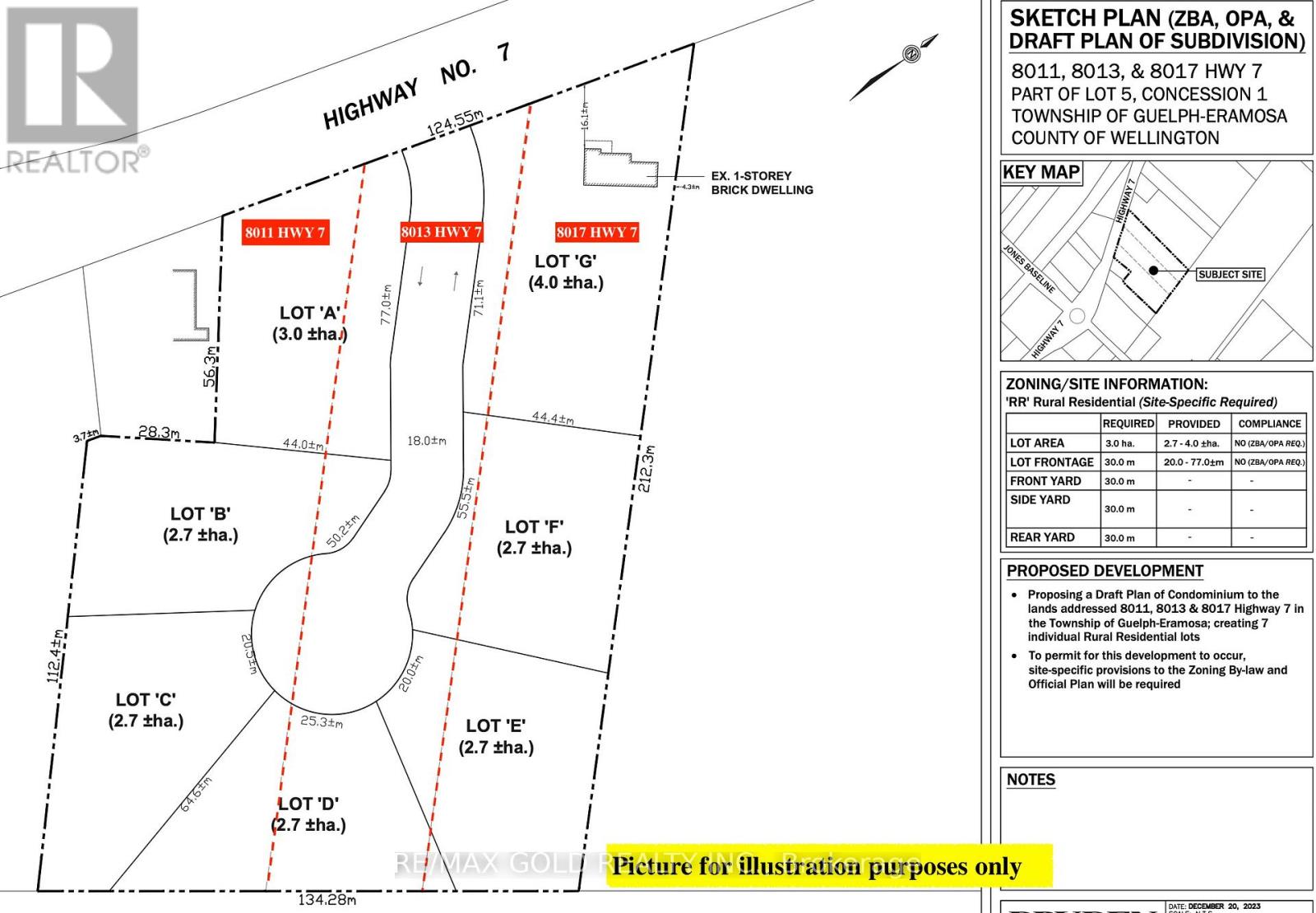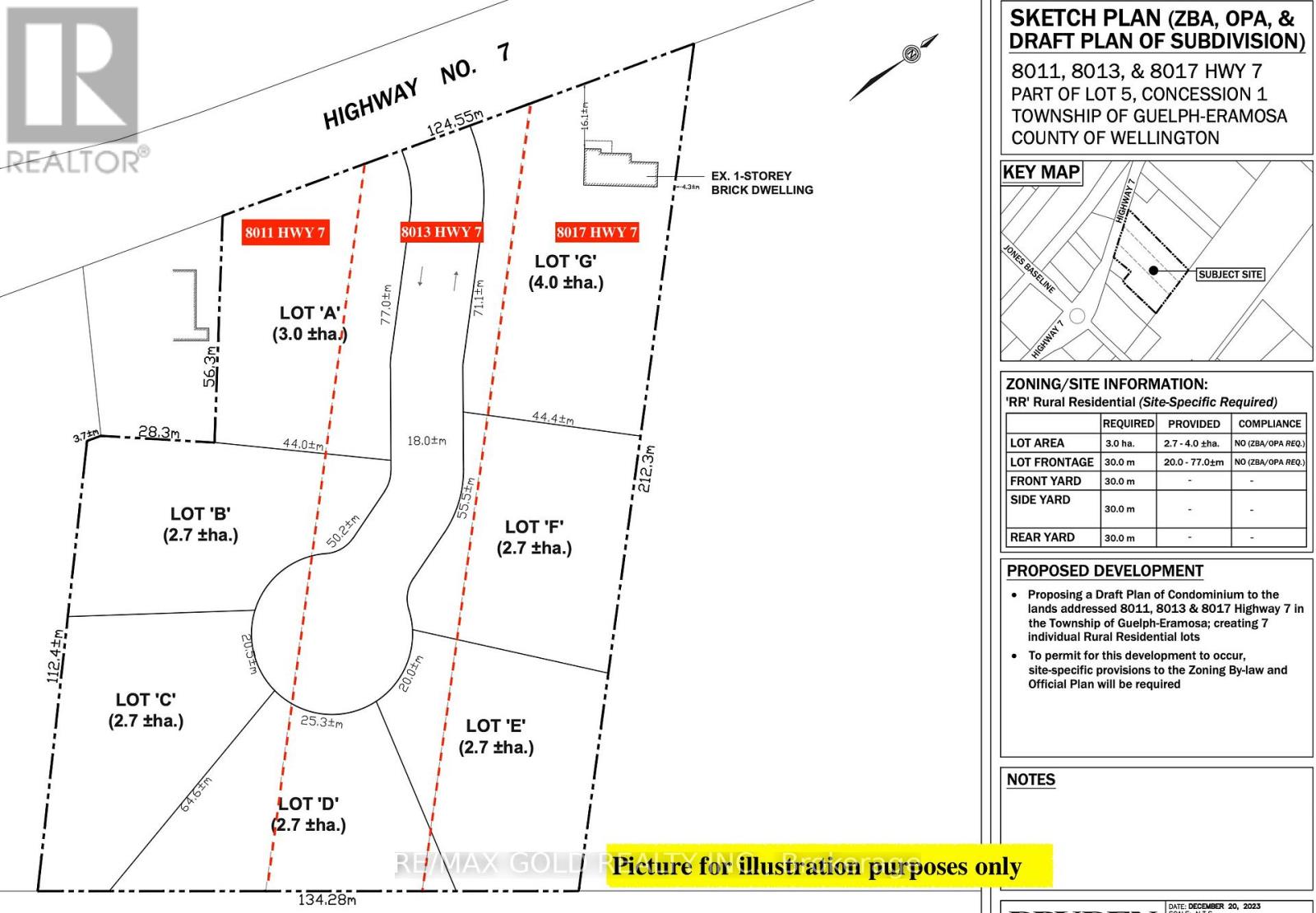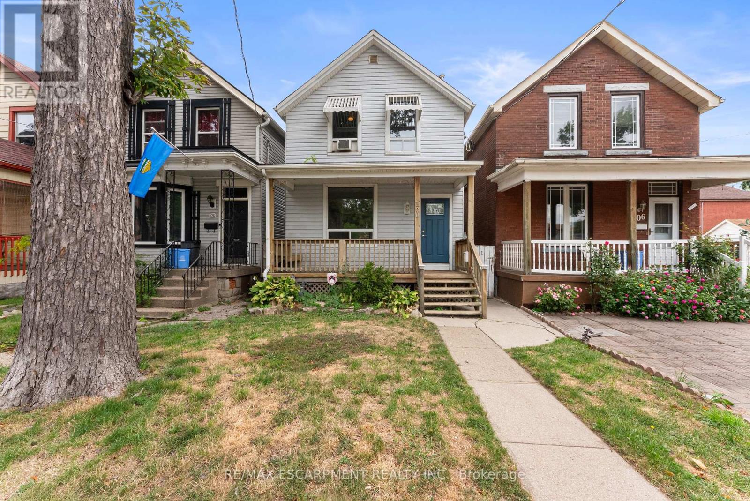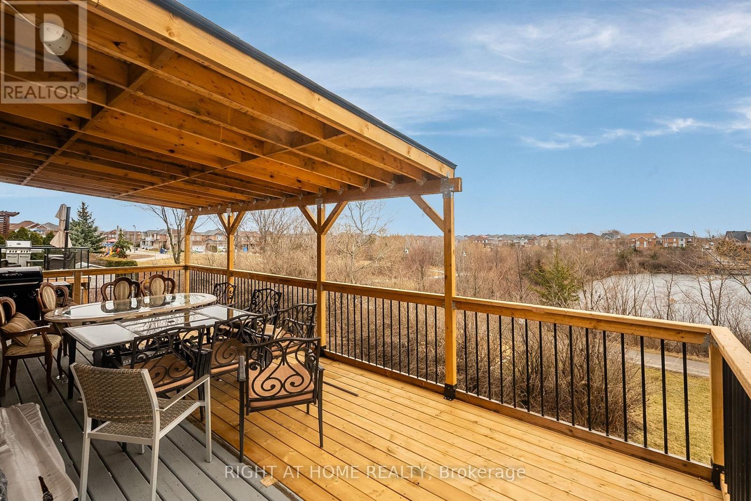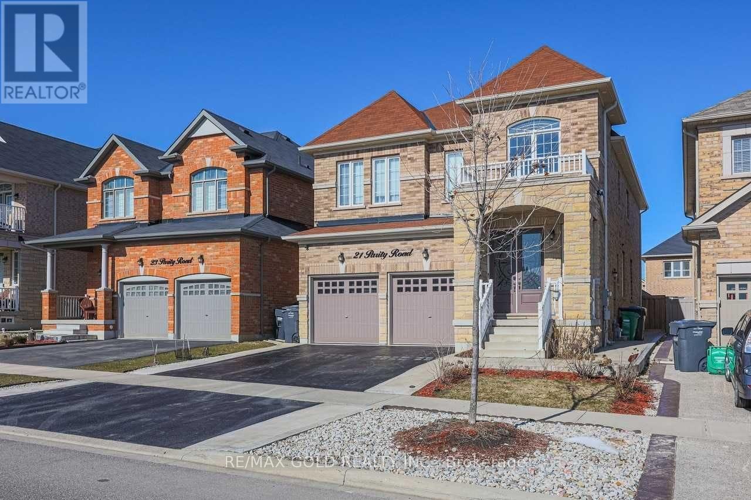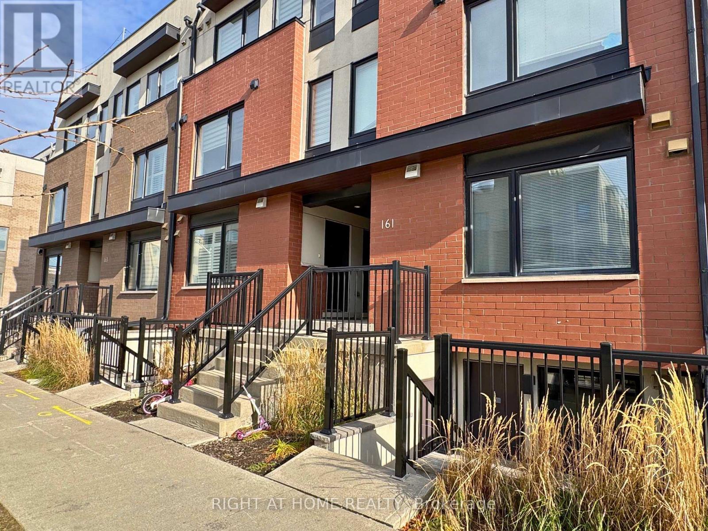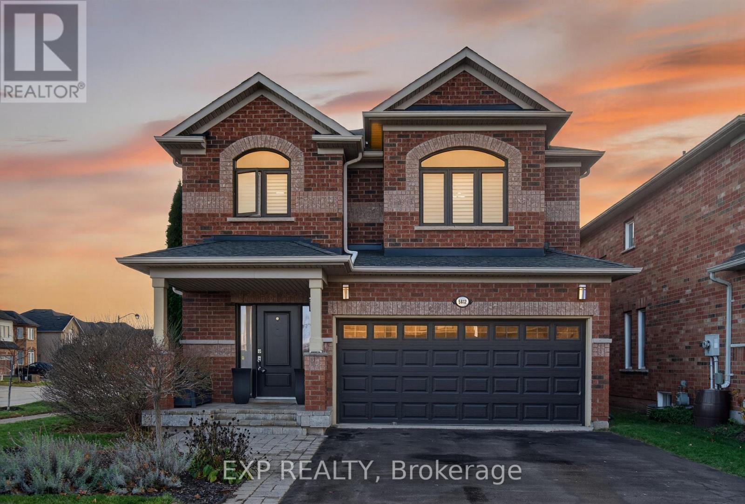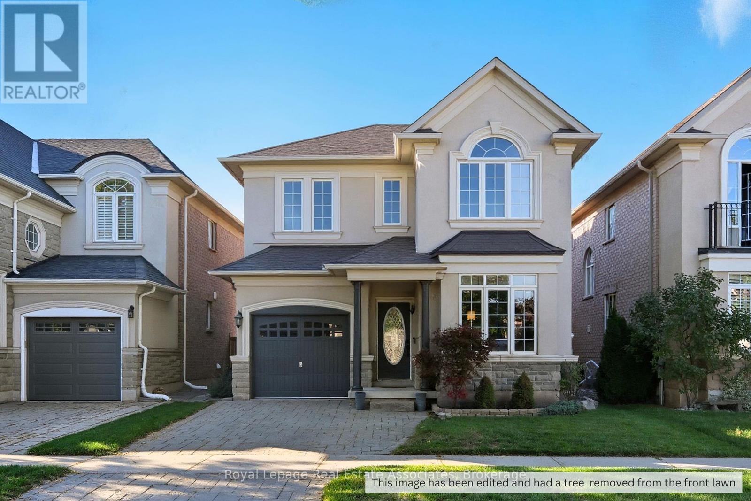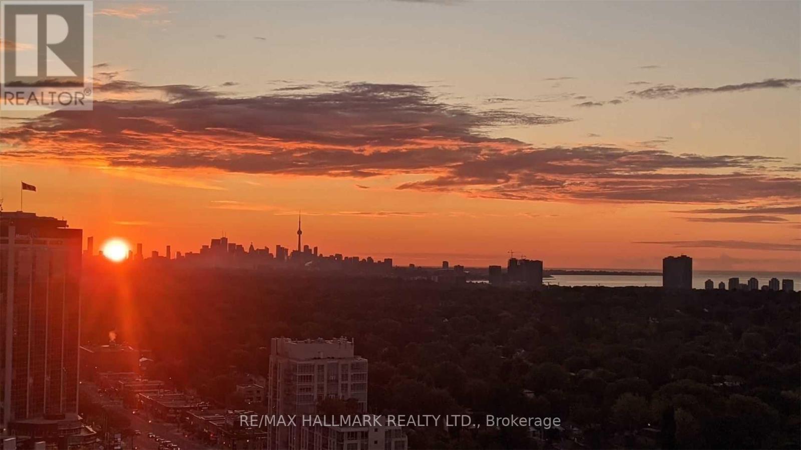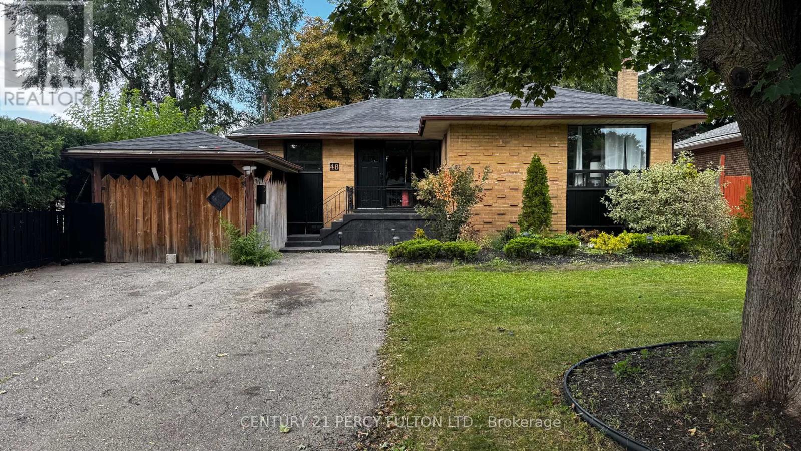33 Dunrobin Lane
Grimsby, Ontario
Don't Miss This Stunning Rental In Grimsby - Walking Distance To Lake Ontario! Perfect For Families, Professionals, Or Anyone Seeking A Stylish, Low-Maintenance Home In A Prime Lakeside Location! 5 Elite Picks! Here Are 5 Reasons To Lease This Beautiful 2018-Built Marz Townhome: This Modern, Carpet-Free 3-Bedroom, 2.5-Bath Home Offers 1,495 Sq. Ft. Of Bright, Open Living Space In The Desirable Family-Friendly Grimsby Beach Neighbourhood-Where Comfort, Style, And Convenience Meet. 1 Bright & Open Layout: South-Facing And Full Of Natural Light, The Home Features A Spacious Open-Concept Main Floor With 9-Ft Ceilings, Perfect For Entertaining Or Relaxing With Family. 2 Elegant Finishes Throughout: Enjoy Hardwood Floors, Wood Staircase With Upgraded Pickets, Pot Lights, Central Vacuum, Matching Kitchen Countertops And Backsplash, And A Large Island For Family Meals Or Casual Dining. 3 Modern Kitchen With Walkout: The Stylish Kitchen Provides Ample Storage, Open Sightlines, And Direct Access To A Private Stone Patio, Creating A Seamless Indoor-Outdoor Flow Ideal For Summer Gatherings. 4 Spacious Bedrooms & Convenience: Upstairs Features A Primary Suite With A Walk-In Closet And 5-Piece Ensuite, Plus Two Additional Generous Bedrooms, All With Hardwood Floors And An Upper-Level Laundry Room. 5 Comfort & Location: Includes Inside Garage Access, Auto Garage Door Opener, And A Low-Maintenance, Fully Stoned Backyard Perfect For Relaxing. The Unfinished Basement Offers Extra Storage Space. Enjoy Walking Distance To The Lakefront And Grimsby Lakeside Downtown, And Minutes To QEW (Fifty Road Exit), Grimsby GO Station, 50 Point Conservation Area, Costco, Metro, Starbucks, Tim Hortons, And Restaurants. Only 45 Minutes To Downtown Toronto Or Niagara Falls! This Home Combines Modern Living With A Prime Location-Perfect For Tenants Who Appreciate Quality And Convenience. Book Your Private Viewing Today - This One Won't Last! (id:60365)
1165 West 5th Street
Hamilton, Ontario
Step into sophistication with this impeccably designed townhouse. Offering the perfect blend of modern elegance and urban charm, this chic abode is your gateway to a lifestyle of convenience and luxury. Welcome to West 5th Hamilton, a desirable prime upper mountain location, end unit move in ready, 2-storey executive townhome built in 2016 by quality builder, Sonoma Homes. This bright, natural light, inviting home offers spacious living areas with stylish finishes throughout. The home opens into a main floor living space made for entertaining. With a generous central island, granite countertops, gas range and fireplace, the expansive layout facilities plenty of room for your dining requirements. The kitchen leads to a private and sunny outdoor patio surrounded with evergreen trees suited for large gathering with friends and family. Entertain using a gas BBQ or relax and allow a serene escape for a crisp morning coffee or delightful evenings under the stars. A gate leads you out into the shared, common greens space. A sleek powder room and inside private garage access are additional conveniences. An oak staircase will lead you to the 2nd floor. The spacious and light-filled primary br has a generous walk-in closet, an ensuite 3-pc bath and plenty of space for a kingsize bed. With laundry conveniently located on the 2nd floor, there are two additional great-sized br joined by a Jack and Jill style 4-piece bath. The unfinished, open canvas bsmt with a large storage area could be built to be a cozy family movie gathering, home gym or office. Conveniently located in Sheldon/Mewburn neighbourhood and 3 mins walking distance to many shops and services (see image). Upgrades and renovations over 100K spent in 2023 (see image). Designed with a flair for the refined, this townhouse embodies contemporary clean living, making it the perfect sanctuary for those who appreciate subtle extravagance and strategic convenience. (id:60365)
8011 Highway 7 S
Guelph/eramosa, Ontario
This spacious 2.2-acre vacant lot fronting on to Highway 7, offers a prime opportunity to build your ever wanted dream home or invest in for the future commercial/industrial potential, established neighborhood. Situated on Highway 7 with easy access to electricity, and gas. The lot features level terrain with few trees front, providing natural privacy. Zoned Residential, it allows for single-family construction and possible accessory structures. Conveniently located just 8 minutes from Guelph University and downtown , schools, shopping, and parks. Dont miss this ready-to-build parcel in a fast-growing area of Guelph! adjusting lot of approx. 1.8 acres for sale as well. (id:60365)
8013 Highway 7 S
Guelph/eramosa, Ontario
This spacious 1.80 -acre vacant lot With approx. 142 feet frontage offers a prime opportunity to build your ever wanted dream home or invest in for the future commercial/industrial potential, established neighborhood. Situated on Highway 7 with easy access to electricity, and gas. The lot features level terrain with few trees front, providing natural privacy. Zoned Residential, it allows for single-family construction and possible accessory structures. Conveniently located just 8 minutes from Guelph University and downtown , schools, shopping, and parks. Dont miss this ready-to-build parcel in a fast-growing area of Guelpha! adjusting lot of approx. 2.2 acres for sale as well. (id:60365)
208 East Avenue N
Hamilton, Ontario
Welcome to 208 East Ave North, a charming duplex located in the heart of Hamilton, Ontario! This spacious property offers two units, perfect for investors or homeowners looking to live in one and rent out the other. Each unit features bright, open-concept living spaces, with large windows that allow natural light to fill the rooms. The lower units both boast 2 bedrooms, full kitchen. With separate entrances this property provides privacy and convenience for both tenants and owners. Situated just minutes from schools, Hamilton General Hospital, public transit, parks, and the vibrant downtown Hamilton scene, this is an ideal location for anyone looking to enjoy the best of city living. Don't miss out on this fantastic opportunity to own a duplex in a growing neighbourhood! (id:60365)
Basement - 102 Southlake Boulevard
Brampton, Ontario
Three spacious bedrooms, freshly renovated with gleaming marble tiles, walk-out to Lake Land Village lake, lush backyard and nice park all around (id:60365)
21 Parity Road
Brampton, Ontario
Welcome to 21 Parity Rd. Located in the prestigious Credit Valley Neighborhood, on a Premium Lot fronting on the Heliotrope Pond. 9 feet high Smooth Ceilings on the Main Floor and Basement. Open to above 18 Feet high Grand Entrance. Steps away from 3 Public Schools and Triveni Temple. Close to Hwy401, Hwy 410 and only 8 minutes from the Go terminal. Over $ 200K Spent On Premium Upgrades. Main Floor includes an Office that can be converted to another Bedroom. The Kitchen includes Upgraded Maple Hardwood Cabinets, Chandeliers and top of the line S/S Appliances. Family Room features a Huge Fire Place Mantel and Stunning Customized Large Stone Wall. All Washrooms and Kitchens in the House have Quartz Counter Tops. Basement features Professionally Finished Entertainment Unit, Huge Bedroom, Walk-In Closet, 4 Piece Ensuite, Kitchen, Open Concept Family And Dining Room. Pantry in Basement, Cold Cellar, 200 Amps Electric Panel, Gas Line in the Backyard, Closet organisers. (id:60365)
5 - 161 William Duncan Road
Toronto, Ontario
Welcome To This Beautifully Maintained Condo Offering 2 Spacious Bedrooms, A Versatile Den, And A Modern 1-Bathroom Layout Perfect For A Young Family Looking For Comfort And Convenience. Fabulous Downsview Park Community. Front And Rear Terraces. Modern Kitchen Granite Centre Island/Breakfast Bar. Laminate Floors Throughout. Close To Humber River Hospital, York University, Yorkdale Mall, Parks, School, Library. Shuttle Bus Direct To Downsview Subway Station, Public Transit ... (id:60365)
5612 Blue Spruce Avenue
Burlington, Ontario
Welcome to 5612 Blue Spruce Avenue, a warm and inviting detached home in Burlington's sought-after Orchard community. This bright, sun-filled property offers exceptional natural light throughout, with large windows on every level. The main floor features an open kitchen with granite counters, a spacious dining area with wall-to-wall windows, and a comfortable family room with a gas fireplace. The elegant curved staircase, hardwood flooring, and open sightlines add a sense of refinement and ease to the layout.Upstairs, the expansive primary suite offers a generous walk-in closet and a large 5-piece ensuite. Two additional well-sized bedrooms also enjoy abundant natural light. The convenience of second-floor laundry adds everyday practicality. The finished lower level extends your living space with a recreation room, home office zone, and media area-ideal for work, play, and family time.The private backyard is a standout feature, offering excellent separation from neighbours, a spacious deck for outdoor dining, and room for kids, pets, and gardening. The home has been thoughtfully improved with upgraded windows and custom shutters, a new air conditioning unit (2025), enhanced insulation for efficiency, and more. These updates contribute to a home that is well cared for, efficient, and move-in ready.Orchard is a family-focused neighbourhood known for its schools, parks, trails, playgrounds, splash pads, and strong community spirit. You're minutes from Bronte Creek Provincial Park, Orchard Community Park, and the 12-Mile Trail system. Top public schools include Alexander's PS and Dr. Frank Hayden SS, with French Immersion and Catholic options close by. Private school families will appreciate proximity to Halton Waldorf School, Trinity Christian School, and Glenn Arbour Academy. With convenient access to major roadways, GO Transit, shopping at Appleby Line and Upper Middle, and essential amenities nearby, this location offers an outstanding family lifestyle. (id:60365)
3335 Whilabout Terrace
Oakville, Ontario
Located in highly sought after Lakeshore Woods and just steps from the lake, this beautifully maintained 4-bedroom, 3-bathroom home offers over 2,000 square feet of open-concept living space. The main floor has hardwood flooring throughout the main living areas, starting with the sun-filled open concept living & dining room that features a custom accent-wall, a modern dining pendant, and crown moulding. The kitchen features ceiling-height wood cabinetry, granite counters, stainless-steel appliances and a spacious breakfast nook with a walkout to the patio for easy indoor-outdoor flow. Open to the kitchen, the family room invites relaxation with a gas fireplace, and two large windows. Completing the main level are the powder room and large laundry room with direct access to the garage. The second level has hardwood floors throughout, starting with the private primary bedroom that features a 5 pc. Ensuite bathroom that features a double vanity, glass shower and deep soaker tub, and a large walk-in closet. Three additional bright bedrooms provide exceptional square footage and ample closet space, and are served by the 2nd full bathroom on this level. The fully fenced backyard blends function and leisure with a large patio for dining and lounging, plenty of greenspace for play, and a convenient storage shed. This home is located in one of the most convenient areas in Oakville. It is just steps from Creek Path Woods and year round nature trails, South Shell Park Beach, Tennis/Pickleball courts, grocery stores, top-rated schools, the Bronte GO Station, shopping, and Highways 403/QEW. This move-in ready house is waiting for you to call it home. Book your private viewing today. (id:60365)
Ph09 - 5 Michael Power Place
Toronto, Ontario
Bright, Spacious, Open 1 Bedroom Condo On Penthouse Level! North & East Exposure With Stunning Sunrise Views....Plus City Skyline & Lake Views From The Balcony! Granite Counters In Kitchen & Bathroom, Floor To Ceiling Windows, All New S/S Kitchen Appliances, Ensuite Laundry, Parking, Locker, 24 Hour Concierge, Amenities, Walking Distance To 2 Subways, Shopping! Wow, An Incredible Opportunity To Live In This Penthouse At An Affordable Price. (id:60365)
48 Campbell Drive
Brampton, Ontario
Newly Renovated Bungalow in Prime Brampton Location! Welcome to this beautifully updated home on a quiet, family-friendly street in the heart of Brampton. Recently renovated from top to bottom, this property offers a perfect blend of modern finishes and comfortable living.Step inside to find a bright and spacious layout featuring upgraded flooring, fresh paint, and stylish lighting throughout. The brand-new kitchen is a showstopper with sleek cabinetry, quartz countertops, and stainless-steel appliances. The bathrooms have been tastefully redesigned with contemporary fixtures and finishes.Generous bedrooms provide ample space for the whole family, while the finished basement offers endless possibilities for an additional living area, home office, or entertainment space.Outside, enjoy a private backyard perfect for summer gatherings, plus a wide driveway with plenty of parking. Conveniently located close to schools, parks, shopping, and transit, this home is move-in ready and ideal for growing families. (id:60365)

