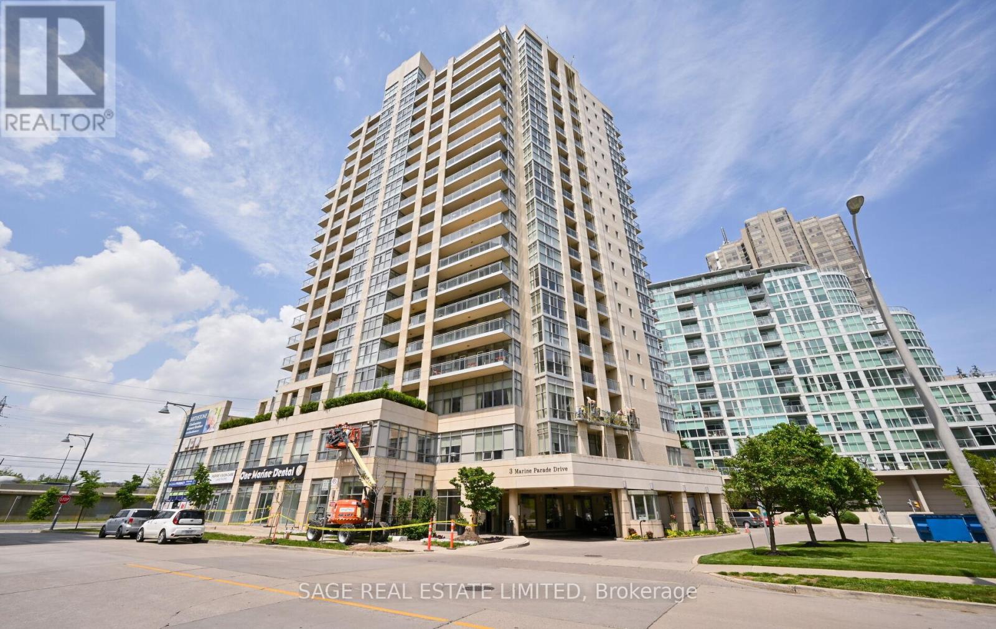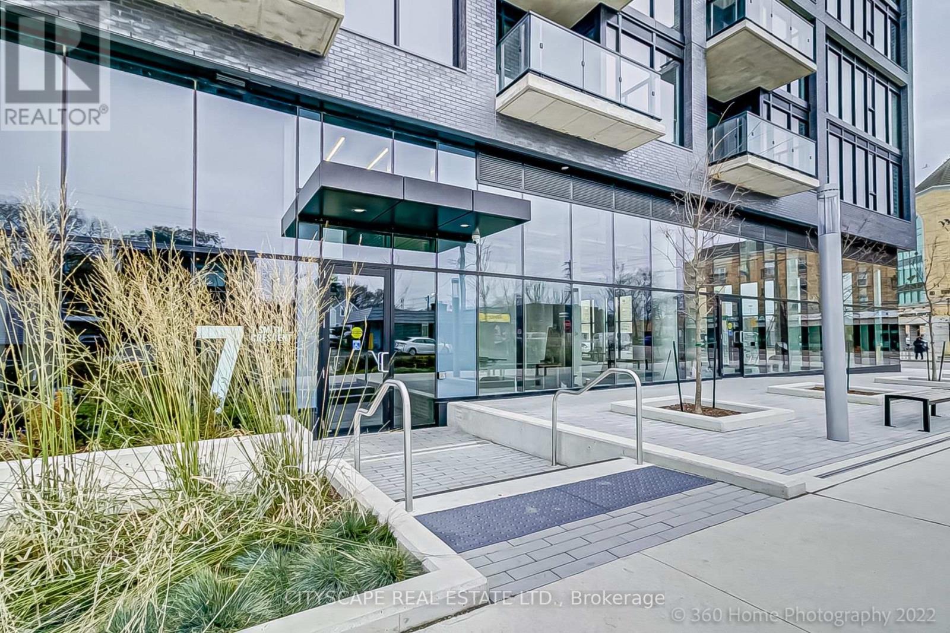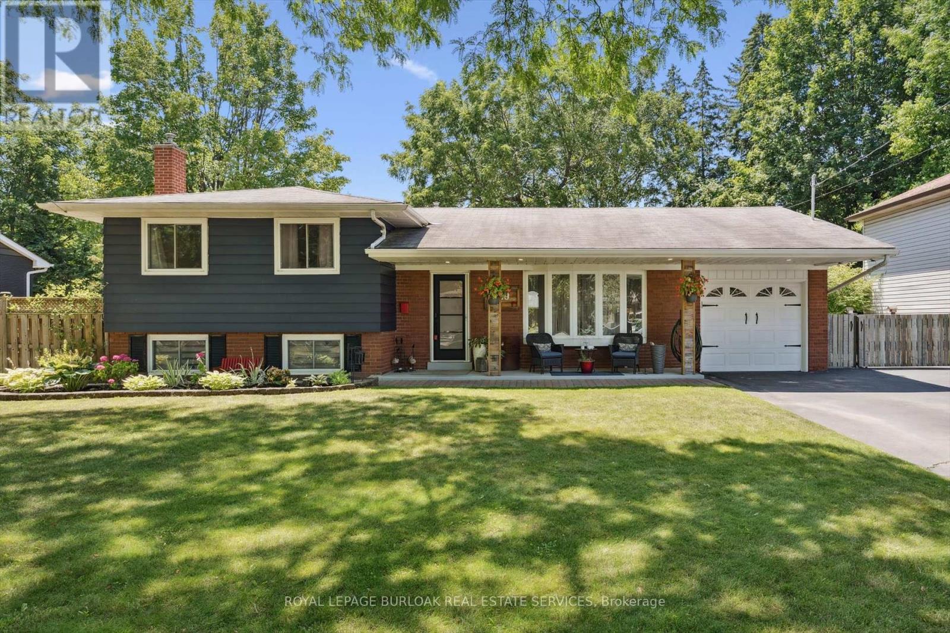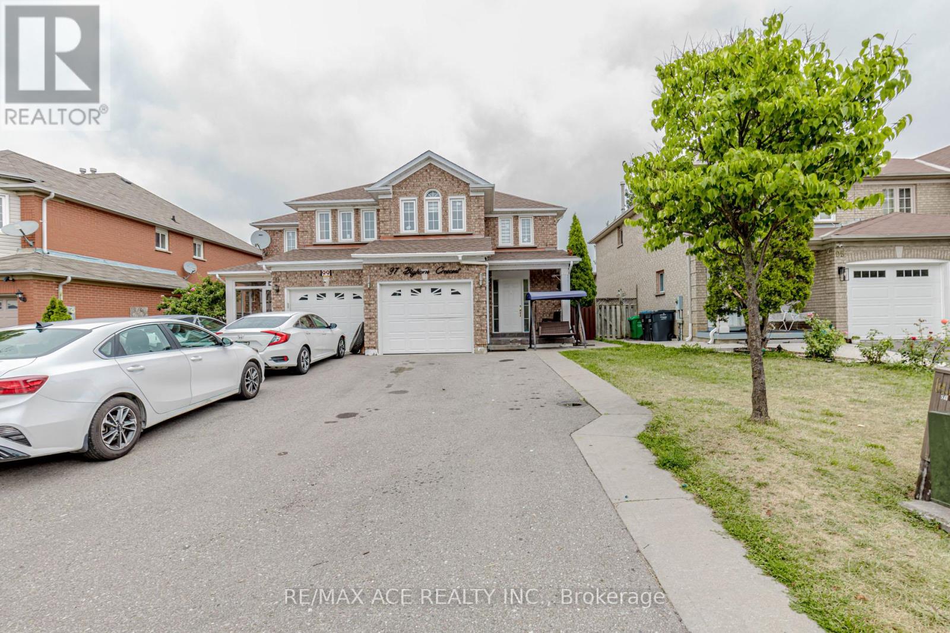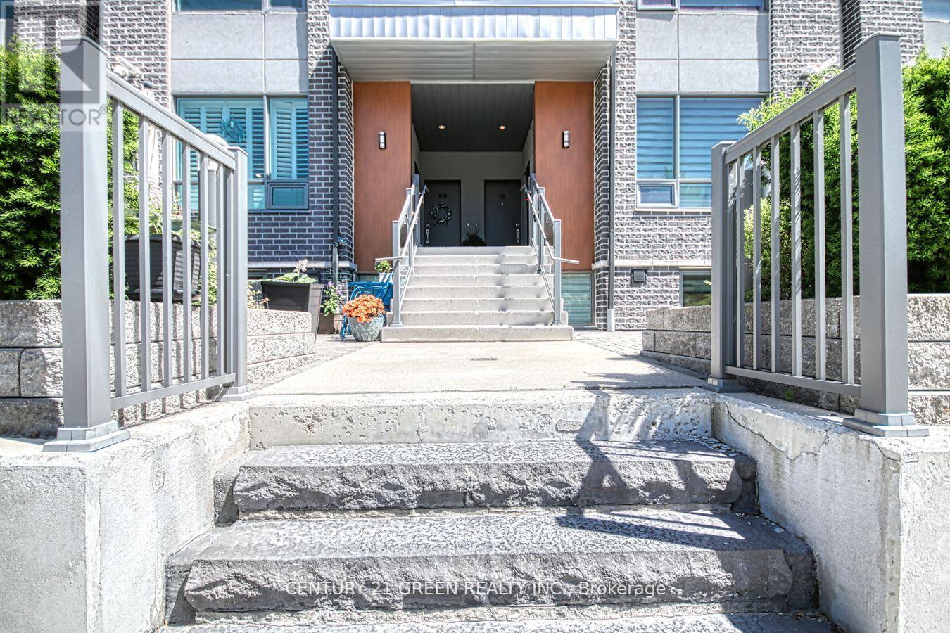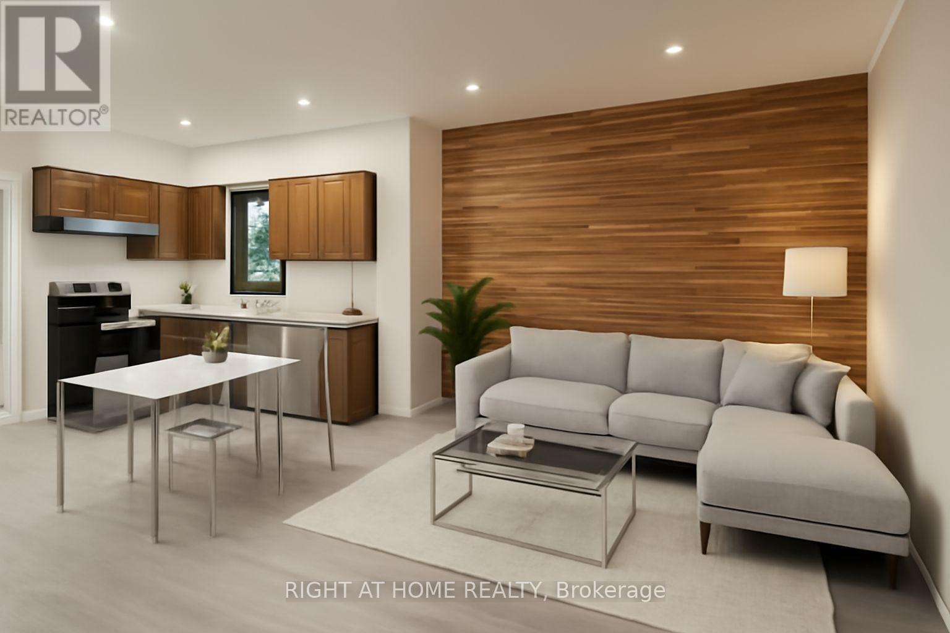1005 - 3 Marine Parade Drive
Toronto, Ontario
Welcome to Hearthstone by the Bay! Enjoy retirement living at its finest in this bright and spacious 2+1 bedroom, 1 bath and stunning water views. The functional open-concept layout offers comfort and convenience, while Hearthstone by the Bay provides the perfect blend of condo ownership and supportive services. Mandatory Club Package includes housekeeping, dining credit, 24-hour nursing, fitness/wellness programs, social activities, and shuttle service. A unique opportunity to live independently with peace of mind along the shores of vibrant Humber Bay! (id:60365)
121 Christopher Road
Oakville, Ontario
Beautifully maintained 3-bedroom townhome tucked away in a quiet setting. The main floor features wide plank laminate flooring, solid hardwood staircases, and fresh paint throughout. The kitchen offers granite countertops, stainless steel appliances, and a convenient pantry, opening to a separate dining area with a walk-out to a spacious balcony. The bright and airy living room is perfect for relaxing or entertaining. Upstairs, the primary bedroom includes a private ensuite and his & her closets, complemented by two additional bedrooms and a 4-piece bath. Additional highlights include a Smart Ecobee thermostat and automatic garage door opener. With thoughtful updates and a functional layout, this move-in ready home is a must-see! (id:60365)
Ph 810 - 7 Smith Crescent
Toronto, Ontario
Welcome to Penthouse 8 Signature Living Above the Park. This penthouse offers expansive views of the Toronto skyline. This unit is one of the largest layouts in the building, with over 1,162 square feet of interior living space and a 249 square foot private terrace. It features an open-concept design and floor-to-ceiling windows, a modern kitchen with premium stainless steel appliances, two bedrooms, a den, and two full bathrooms. The penthouse is in a vibrant community, near tennis courts, a baseball diamond, and everyday conveniences. Residents also have access to first-class amenities, including a gym and games room. This is a unique opportunity for elevated urban living. Parking included. (id:60365)
15 Flavian Crescent
Brampton, Ontario
((((LEGAL BASEMENT APARTMENT )))) Fabulous Bungalow with "Great Curb Appeal" Extended Covered Front Porch , Featuring a Huge Extended Interlocked Driveway to park 6-8 Cars Outside, Double Car Garage and a Separate Side Door Entry leading directly to an oversized LEGAL BASEMENT Apartment situated on an Extra Wide and Premium lot . This beauty has Total 5 WASHROOMS . 3 Bedrooms with* 2 Master Ensuites on Main floor and Separate Laundry for Main floor and 2 Bedroom Basement Apartment and One Nanny Suite with Own Washroom ,Basement Can be rented for $3500. Nice front patio and backyard patio . Biggest Lot in the area ,easy to make a pool / garden suite (buyers to verify with city )..Perfect location with Great layout and Great neighborhood with Great Rental Income from Basement. Stainless steel appliances with M/F Gas stove . (id:60365)
29 Prince Crescent
Brampton, Ontario
Absolutely Gorgeous! This 3-bedroom, 3-bathroom semi is a true gem nestled on a quiet and child-friendly street. Upon entry, you have a very bright and spacious main floor layout where a family room awaits with a cozy gas fireplace. The updated kitchen boasts quartz countertops, a sleek modern backsplash, and stainless steel appliances. The breakfast area leads to a large backyard, featuring two decks perfect for entertaining guests and hosting summer BBQs. Up the staircase on the second floor, you have three generously sized bedrooms, including the spacious primary bedroom with a double closet, laminate floors and pot-lights. The finished basement features a spacious rec room and an additional full bathroom.. This carpet free home comes with pot-lights on every level, no sidewalk. Close To Cassie Campbell Community Centre, bus stop, schools, shopping plaza & all other amenities. Schedule your visit today! (id:60365)
1059 Marley Crescent
Burlington, Ontario
Welcome to 1059 Marley Crescent nestled in a family-friendly enclave in southwest Aldershot. Tucked on a quiet crescent, perfect for kids to walk to school, parks & bike the nearby trails. Easy access and commute to all major highways to Niagara, Hamilton or Toronto. Minutes to the RBG, community centre, GO Station & downtown Burlingtons boutique shops, cafes & restaurants. Pride of ownership shines throughout this fully renovated 4-level side split, featuring a single-car garage, an oversized double drive with space for 4 vehicle and bonus parking for a trailer or boat. Major upgrades invested in this open-concept main level with a white quartz kitchen, stainless appliances and a large island flowing into the living/dining area. Rustic beams, custom woodwork, diagonal luxury vinyl floors, LED pot lights, new trim, stainless/wood railing, fresh paint, built-ins & plush new carpet add warmth & style. Family room features two lookout windows & a cozy gas fireplace. A convenient 4th bedroom with ensuite access to the newly renovated 3-piece bath completes the third level. The basement offers spacious rec room with wall-to-wall closets, electric fireplace, striking feature wall & a den ideal for a home office. Other features: hot tub, above ground pool, fireplace, in-ground sprinklers. Exterior painted. Renovated, impeccably maintained & tucked into a serene, cedar-lined setting. (id:60365)
40 Frost Street
Brampton, Ontario
Experience refined living in the prestigious Northwest Brampton's most desirable neighborhoods. This stunning 4+3 bedroom, 6-bath fully detached home offers about 3085sq. ft. of luxurious living space with a legal 2 Bedroom basement apartment and 1 bedroom basement apartment with high-end finishes throughout. Showcasing a modern stone and brick exterior with large windows and double-door entry, this home welcomes you with 9-ft ceilings, hardwood and porcelain floors, pot lights, and oak stairs with iron pickets. Pot lights outside , extended driveway, security camera. Electrical panel upgraded to 200 amp. The spacious main floor features separate living and dining areas, a large family room with a fireplace. The chefs kitchen is a showstopper, featuring granite countertops, a central island, built-in high-end stainless steel appliances, huge pantry with servery. Perfect for entertaining and family meals. Upstairs offers 4 large bedrooms, each with walk-in closets, and 3 modern, upgraded bathrooms. The luxurious primary suite includes a spa-like ensuite and ample space for relaxation. No side walk. The legal basement apartment boasts 9-ft ceilings, 3 bedrooms, 2 full bathrooms, separate laundry, and a separate owners' area. This meticulously maintained, like-new home is a rare opportunity for discerning buyers seeking space, style, and prime location. A true masterpiece don't miss out! (id:60365)
97 Bighorn Crescent
Brampton, Ontario
Welcome to your new home at 97 Bighorn Crescent, nestled in Brampton's Sandringham-Wellington neighborhood. This charming semi-detached home boasts a thoughtful layout, a finished basement with a separate entrance through garage, and a host of modern updates, including laminate flooring, fresh paint, and a security camera system. Seamless access to Highway 410 puts the Greater Toronto Area within easy reach. Daily essentials nearby at Fortinos and No Frills.Just minutes away, you'll find schools serving all ages. Brampton Civic Hospital and William Osler Hospital are within a short drive. Carabram Park, Snowcap Park, and Mountain ash Park are steps away, perfect for strolls and outdoor time. (id:60365)
613 - 2720 Dundas Street W
Toronto, Ontario
Welcome to The Junction House, where boutique living meets one of Toronto's most vibrant neighbourhoods. This bright 2 -bedroom, 2-bathroom suite, designed by award winning architects Superkul blends modern design with thoughtful functionality. The expansive private terrace -complete with a gas line and hose bib-offers clear northeast views, perfect for entertaining or unwinding at the end of the day. Both bedrooms are generously sized, with custom window coverings throughout, and the primary includes a full ensuite. Filled with natural light, this stylish suite offers an open-concept design, full-size stainless steel appliances, and a Scavolini kitchen with gas cooktop. Building amenities include a stylish co-working and social space, concierge service, a fully equipped gym, and a 4,000 sq ft rooftop terrace with BBQs, fire pits, and a dedicated dog run with skyline views. Steps to some of the city's best restaurants, cafes, and shops, with easy access to High Park, the UP Express, and TTC. (id:60365)
19 - 680 Atwater Avenue
Mississauga, Ontario
Exquisite Townhome in Desirable Mineola East/Lakeview West. This meticulously upgraded townhome showcases premium builder enhancements valued in the tens of thousands, offering a perfect blend of luxury and functionality. Key Features: Gourmet Kitchen: High-end quartz countertops, designer backsplash, and upgraded stainless steel appliances (refrigerator, stove, dishwasher, microwave range hood), complemented by stylish faucets. Spa-Inspired Main Bath: Elegant glass-enclosed shower and sophisticated quartz vanity. Sophisticated Interiors: Wide-plank hardwood flooring, custom Roman blinds, recessed pot lighting, and upgraded fixtures throughout. Expansive Rooftop Terrace: A 243 sq ft tiled outdoor oasis complete with BBQ gas line ideal for hosting or relaxation. Energy-Efficient Design: High-performance HVAC system for optimal comfort and cost savings. Prime Location: Walkable to top-rated schools, parks, and amenities. Quick access to Lakeview's shopping districts, QEW, and GO Transit for seamless commuting. Includes one parking space and a locker for added convenience. Additional Highlights: In-unit washer and dryer. Upgraded doors and hardware. Surrounded by Million dollar luxury houses, Excellent neighborhood, One underground parking. some images are virtually staged (id:60365)
59 Eden Valley Drive
Toronto, Ontario
1-Bedroom Apartment for Lease at 59 Eden Valley Drive, Toronto Main floor of private house, which look like Castle. Experience comfortable living in this spacious, renovated one-bedroom apartment in the highly desirable Etobicoke area, just south of Eglinton Avenue, most prestigious area of Etobicoke. Oasis in the city main floor suite features a private entrance, your own in-unit laundry, dedicated parking, and an exclusive backyard with direct golf course views beside St. James Golf Course. Enjoy a modern, fully updated bathroom with elegant finishes and soundproofed ceilings for a quiet and peaceful home environment. The layout offers abundant natural light and ample space in every room. Mature trees create alittle forest feeling, so you can enjoy fresh air in the big city all year round. Located next to scenic parks, close to shopping, restaurants, and top Toronto schools including All Saints Catholic School, St. Dimitrius School, and Islington Collegiate Institute. Frequent bus service makes commuting easy just minutes to Islington Subway Station, major highways, and Pearson International Airport. This rental is ideal for professionals or couples seeking privacy, convenience, and beautiful surroundings in Etobicoke. Enjoy an Exclusive use of your own backyard with 1 parking store included in the rent, Just move in and enjoy all that this unique property has to offer. (id:60365)
Apt B - 14011 Trafalgar Road
Halton Hills, Ontario
Opportunity Knocks To Move Into This Unique Completely Redesigned With New Quartz Countertops. 1 Bedroom Plus A Loft. Wake Up In A Country-Like Setting & Walk Out To Your Private Balcony. Minutes North Of Georgetown. Hydro Included. Do Not Delay On This Amazing Opportunity! Conveniently Located Minutes From Highways, Grocery Stores, Shopping Centres, And Nature Trails! (id:60365)

