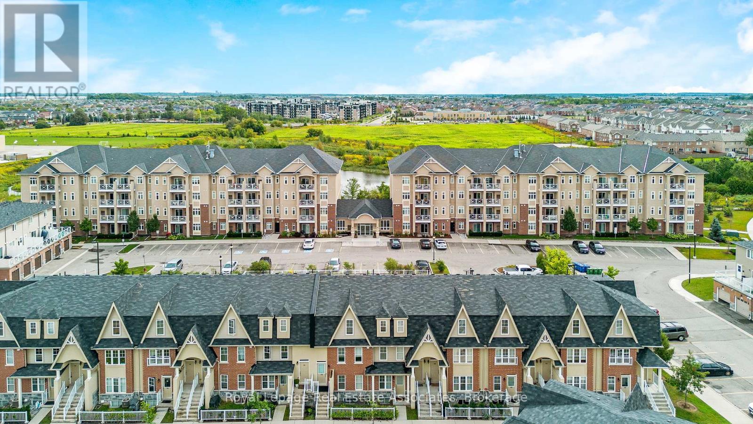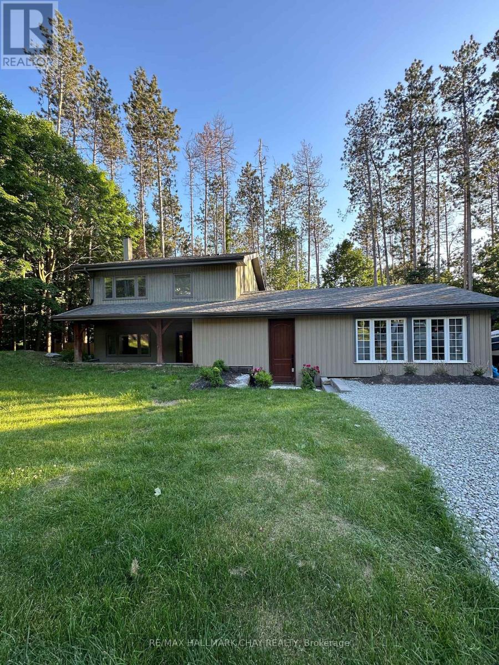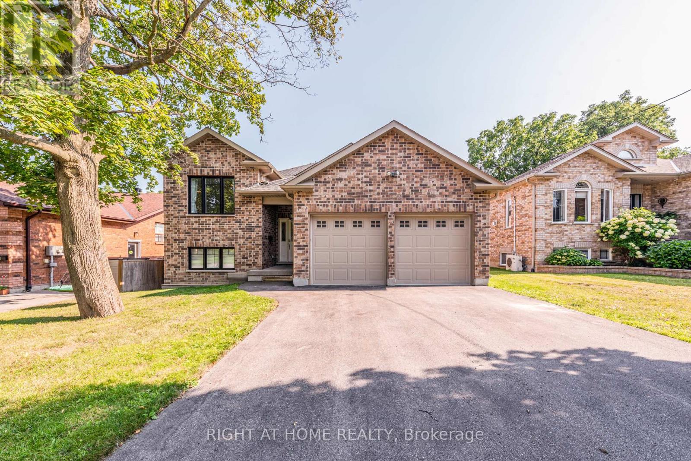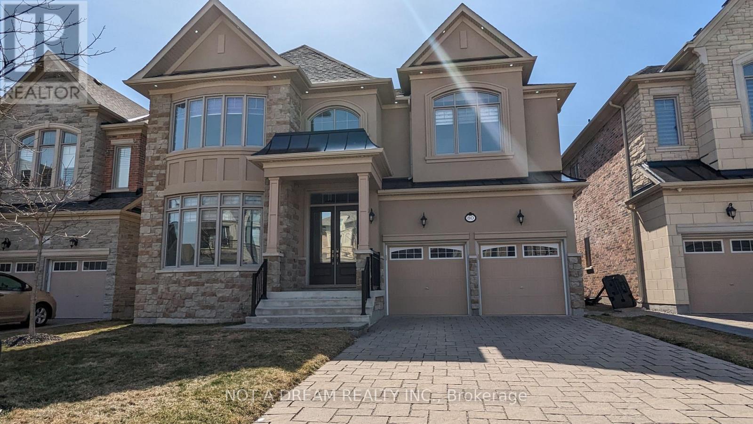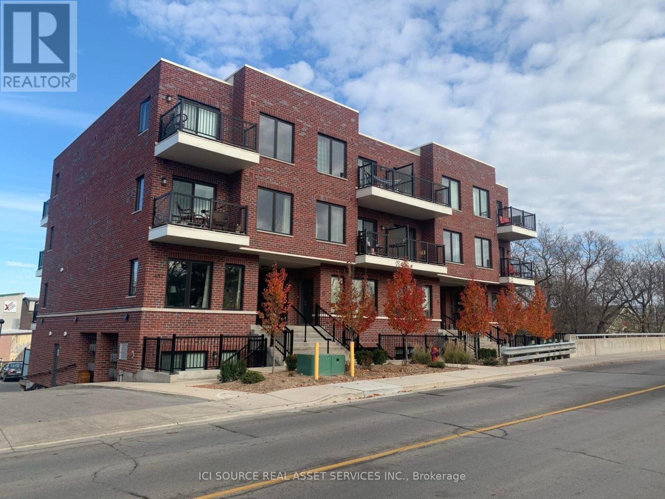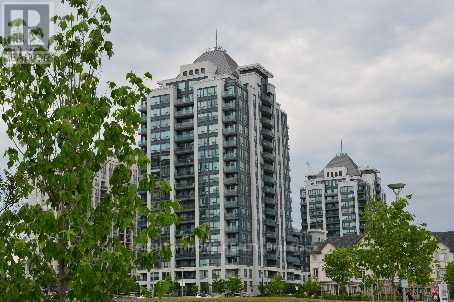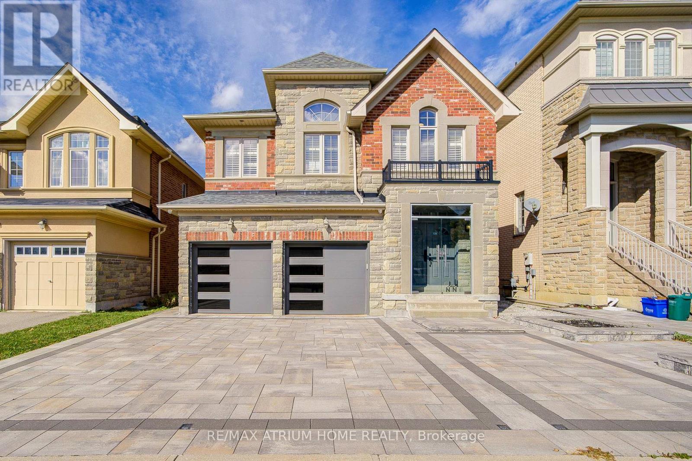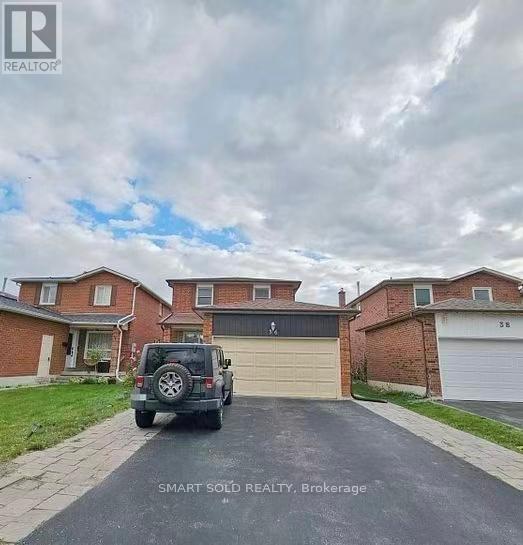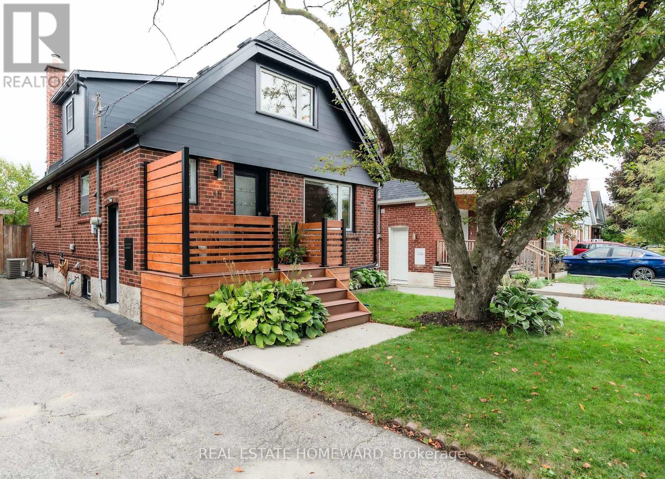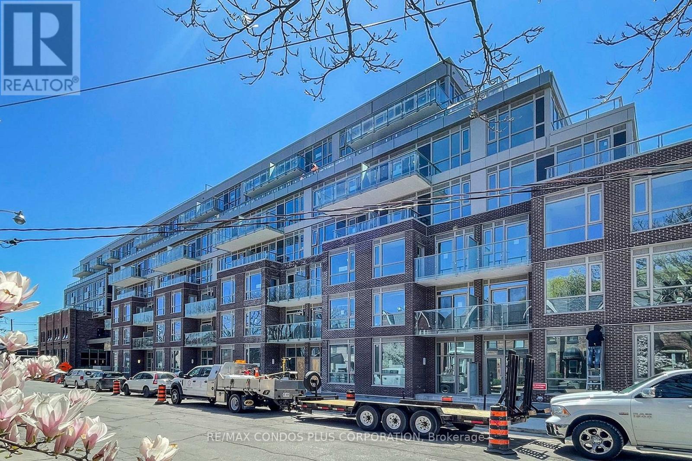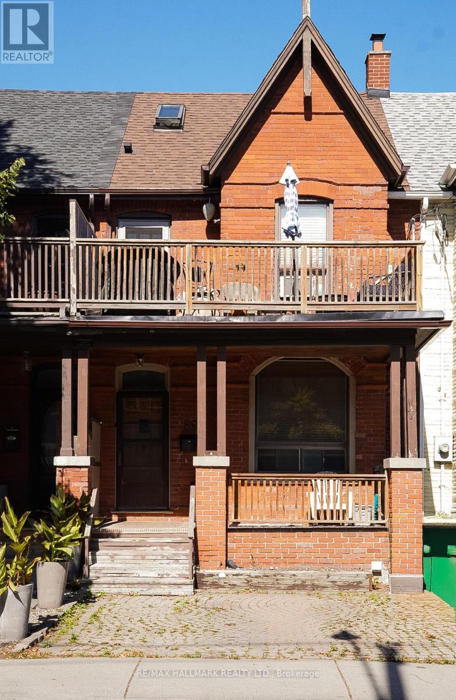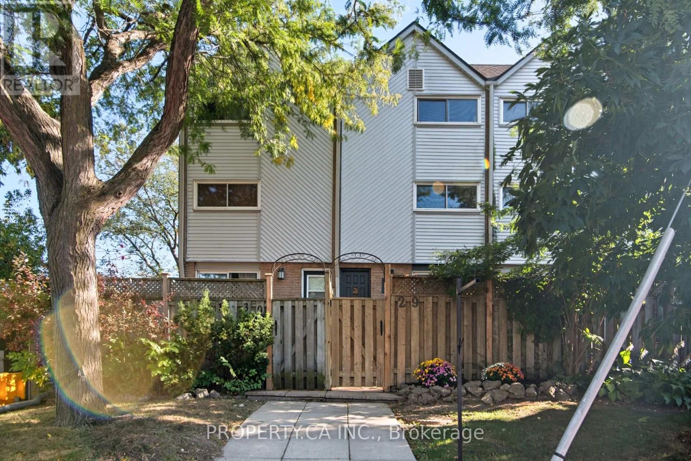304 - 1370 Costigan Road
Milton, Ontario
Welcome to 304-1370 Costigan Road, located in Milton's sought-after Clark community. This boutique condo combines comfort, style, and thoughtful upgrades, offering a truly move-in-ready living experience. Featuring a large custom open concept kitchen with great storage, granite counters, an In-suite Laundry and two oversized bedrooms each with its own ensuite and walk-in closet customized with a $7800 closet of your dreams from California Closets. This home ensures both privacy and luxury. The primary ensuite has been transformed into your personal spa retreat with a brand-new, state-of-the-art $40,000 Safe step Tub with Micro Soothe Air Therapy Jets, Lighting & Bluetooth Technology. Start your day with a coffee on the private south-facing balcony, taking in serene views of the lush greenspace and pond. The bright, open-concept layout is perfect for both relaxing and entertaining, enhanced by numerous upgrades including luxury vinyl flooring, upgraded tile, pot lights, granite countertops, stainless steel backsplash, breakfast bar, stainless steel appliances, smooth 9-foot ceilings, and fresh professional paint throughout. All that's left to do is bring your furniture and enjoy your new home. (id:60365)
1 Pine Spring
Oro-Medonte, Ontario
Welcome to your dream family home in the heart of Horseshoe Valley! This beautifully upgraded 3+1 bedroom residence sits on a spacious lot and boasts impressive landscaping and modern amenities. With over 2700+sqft of interior living space over 3 floors! The front yard has been transformed with the removal of the front hill, the addition of lush grass, gardens, and trees. Inside, the home features new 8-foot tall entry and closet doors, and new flooring on both the main floor and the basement. The living, family and dining rooms are enhanced with pot lights, a custom fireplace build-out, new flooring, baseboards, and trim. The basement has undergone a complete renovation, including moving walls, kitchen circuits, an enlarged laundry area, new lighting. Additionally, the home now has an owned natural gas water heater and a new 2-zone heating and air conditioning system. Solid concrete construction, and 200 amp electrical. The septic tank inverts have been replaced and the tank has been pumped, ensuring worry-free living. Outside, the rear patio walkout has been expertly regraded for drainage and finished with pavers and a retaining wall. Situated on a private double lot (130ft frontage) and close to all the outdoor amenities, this home is sure to impress and perfect for the next family or outdoor enthusiasts. Brand new school open Horseshoe Heights! Sellers moving out of country and motivated! (id:60365)
11 Ottaway Avenue
Barrie, Ontario
New Price!!! THANKSGIVING BUYER BONUS! $8,000 FROM THE SELLER TO BUYER IF OFFER FIMRED BY OCT 16 WITH CLOSING 30-40 DAYS! Discover this beautifully updated house in Barrie's South-after East End located on a quiet street in a safe, family oriented neighbourhood! The bright main floor features open concept living/dinning area with large windows, gas fireplace, and walk-out to a private backyard.The modern kitchen includes granite countertop, central island, and plenty of storage-perfect for family gatherings.Three spacious bedrooms and two full bathrooms complete the main level. Finished basement(2024) with separate entrance, great room,2 bedrooms, and 3pc bathroom-ideal for in-law suite or rental potential. New flooring ,water filter and softener (2024). Mature trees, private yard, and parking for multiple vehicles.Open house Sat Oct 18th 12-2 pm. Motivated Seller! Receive $8,000 buyer credit if offer firmed before or on oct 16th with closing 30-40 days! (id:60365)
80 Torgan Trail
Vaughan, Ontario
Experience the perfect blend of elegance, space, and convenience in this exceptional 5-bedroom, 5-bathroom detached home, ideally situated in the highly sought-after Kleinburg community. With easy access to major highways including 407, 427, and 400, and just minutes from the Vaughan Metropolitan Centre (VMC), this home offers unmatched accessibility for both work and leisure.Boasting approximately 4,500 sq. ft. of thoughtfully designed living space, this residence features a modern gourmet kitchen with granite countertops, a quartz backsplash, and a central island with a breakfast bar perfect for entertaining or family gatherings. The home also offers two cozy fireplaces, custom blinds, and elegant exterior pot lights that enhance its sophisticated charm.The main floor showcases beautiful hardwood flooring and soaring 10-foot ceilings, creating an open and inviting atmosphere, while the second floor features plush Berber carpeting and 9-foot ceilings for a comfortable, luxurious feel. Additional highlights include a separate office, spacious living and dining areas, and an interlocking driveway that adds to the homes impressive curb appeal. Can park 6 cars easily. (id:60365)
303 - 487 Queen Street
Newmarket, Ontario
2 bedroom suite over 2 floors in quiet small well maintained building. Suites rarely available. One floor has living/dining area and kitchen and bathroom. Floor above has 2 bedrooms and bathroom and storage. Both floors have balconies. Granite kitchen, laminate flooring. One car parking. Cannot accomodate more than one car. Plus gas, water heater rental and hydro. December 1 occupancy. *For Additional Property Details Click The Brochure Icon Below* (id:60365)
1410 - 20 North Park Road
Vaughan, Ontario
Gorgeous, Bright, Spacious, Quiet 1 Bdrm Condo + Den, 2 Washrooms, Spacious Den can be used as a second bedroom or office. Unobstructed View, High Floor, Lots Of Upgrades: Granite Countertop; 9' Ceilings, Laminate Throughout, Large Ensuite Laundry W/Full Size Washer/Dryer. Full Five Star Facilities including a party room, a games room, an indoor pool, sauna, 24-hrs concierge, guest suites, ample visitor parking, and so much more! A pedestrian-friendly neighborhood with Short Walk to Promenade Mall, Steps to Restaurants, Banks, Shops, Convenience Stores, Walmart, Library, School, Parks, Synagogues, Bus transit Station, Hwys (id:60365)
59 Gorman Avenue
Vaughan, Ontario
Welcome to this stunning 3,300 sq.ft. home featuring 4+1 bedrooms and 5 bathrooms, complete with a beautifully finished basement. Nestled in the highly desirable, family-friendly community of Vellore Village, this home is filled with premium upgrades completed in 2022 including a finished basement, interlocking driveway and backyard, built-in hidden wire for home security equipments ready, basketball court, garage door, roof, front glasses door and a smart front door lock system. Furnace 2023. The elegant kitchen offers a modern design with upgraded fixtures, storage shed, and a garage outlet ready for EV charging. Enjoy the bright and airy feel with 9-ft ceilings, tall 8-ft doors, pot lights throughout, polished porcelain tiles, and gleaming hardwood floors.Perfect for entertaining, the basement offers additional space for relaxation or recreation. Located just minutes from Hwy 400, Vaughan Mills, top-rated schools, hospitals, and all essential amenities, this home provides unmatched comfort, convenience, and style. Experience exceptional living in one of Vaughans most sought-after neighbourhoods! (id:60365)
Bsmt - 36 Bendamere Crescent
Markham, Ontario
Full Basement Apt with 2Br 1Washroom And 1Kitchen for Lease. Spacious Living & Dining Area. Great Location In Central Raymerville Area. Available Immediately. Minutes To Go Train & Bus, Markville Mall, Shops, Restaurants, Groceries, Park And Community Centre. Walking To Top Rank Markville High School. Internet Included. (id:60365)
10 Norlong Boulevard
Toronto, Ontario
Discover this beautifully updated 1 1/2 storey detached home located at 10 Norlong Blvd in a highly sought-after East York neighbourhood. The main floor offers open-concept living area upon entry, separated by a central staircase leading to a bright kitchen and dining space overlooking a deep, private backyard perfect for entertaining, gardening or relaxing. Features two bright bedrooms on the upper floor, plus a versatile main floor room that can serve as a third bedroom or home office perfect for today's lifestyle! The finished lower level with a separate entrance and in-law suite provides excellent flexibility for extended family. Located on a quiet, tree-lined street with a strong sense of community. Steps away from great schools and multiple parks, including nearby access to Taylor Creek Park trails. Excellent location close to public transit, providing a quick and easy commute to the Bloor-Danforth subway line and downtown Toronto. Minutes from local shops, cafes, schools and all the amenities of the vibrant East York community. A wonderful opportunity to move into a thriving community with a strong sense of neighbourhood pride. (id:60365)
305 - 150 Logan Avenue
Toronto, Ontario
Wonder Condos! Bright and spacious 2-bed, 2-bath in Toronto's desirable Leslieville neighbourhood. Features functional & efficient floor plan, 705 sf of interior living space, 2 large bedrooms, & sunny west exposure. Modern interior with laminate floors throughout, 9 foot smooth finish ceilings, & floor-to-ceiling windows. Well-appointed kitchen includes sleek & stylish cabinets, quartz counters, & mix of integrated & SS appliances. Includes 1 parking space & 1 locker. Steps to countless restaurants, cafes, bars, shops, & public transit. Minutes to the Waterfront, Jimmie Simpson Park, Tommy Thompson Park, Lake Shore Blvd, and the DVP. Building amenities: 24-hour concierge, exercise room, co-working lounge, party room, outdoor terrace/sun deck, family room, pet spa, and visitor parking. (id:60365)
Main & Basement - 88 Swanwick Avenue
Toronto, Ontario
This beautifully appointed 2-bedroom unit, with additional living in the basement, is nestled in the desirable Upper Beach neighbourhood. The main floor features hardwood floors that enhance the inviting ambience. The primary bedroom on the main floor offers a charming view of the front yard. You'll love the spacious eat-in kitchen, which seamlessly flows out to a private sun deckperfect for morning coffee or evening relaxation. The basement offers additional living space, featuring a 2nd bedroom and a 4-piece washroom. Convenience is key with an ensuite laundry and the benefit of one designated parking spot. The location is unbeatable, just a short stroll from outstanding schools, picturesque parks, vibrant shopping areas, and easy access to both the streetcar, bus, Main Street Subway, as well as the Main Go station. Please note that tenants are responsible for 50% of the heat, hydro, and water. (id:60365)
29 - 41 Battenberg Avenue
Toronto, Ontario
Welcome to Your Hidden Gem in the East End! Perfectly tucked between The Beach and Leslieville, this charming home offers the best of both worlds. Head left to the boardwalk, right to Leslieville's shops and dining, or hop on the DVP, Gardiner, or Eastern Ave just minutes away. Set on a quiet cul-de-sac on Battenberg Avenue, this home feels like a private oasis. The tree-lined street ends at a neighbourhood park for kids and dogs, with a laneway exit to Queen Street East and Orchard Park. Walk to everything LCBO, Beach Cinema, History music hall, shops, gyms, yoga, dance studios, and some of Toronto's best restaurants. Woodbine Park, the waterfront, and weekend festivals are steps away, yet at home you'll enjoy remarkable peace and quiet. Inside, character and function meet seamlessly. The primary bedroom offers a walk-in closet and retractable skylight, while the second bedroom includes a built-in loft bed/play zone or extra storage perfect for kids or teens. At the centre, the modern kitchen with custom banquette brings everyone together, while a sunken family room is ideal for movie nights. The main floor living room opens to a flagstone patio your private retreat for sunny afternoons or dinners under the stars. Bonus features include private underground parking *right beside two huge storage lockers*, with maintenance fees covering roofs, windows, patio doors, grass cutting, snow removal, and garage upkeep. TTC streetcars and bus connections are around the corner, making transit a breeze. After 25 years of ownership, its easy to see why this home has been so loved whether you're a first-time buyer or looking to upsize, this is the perfect place to start your next chapter. (id:60365)

