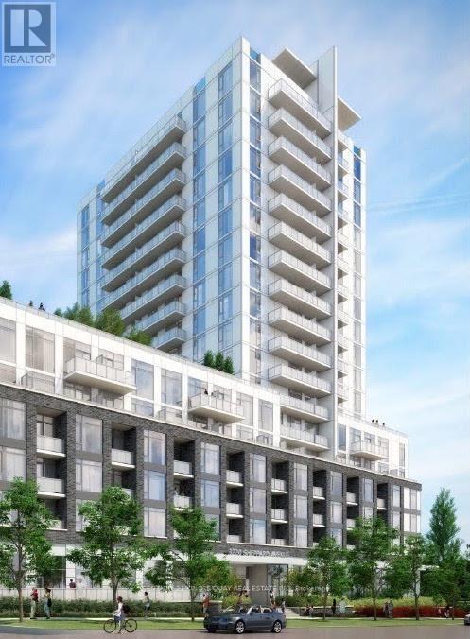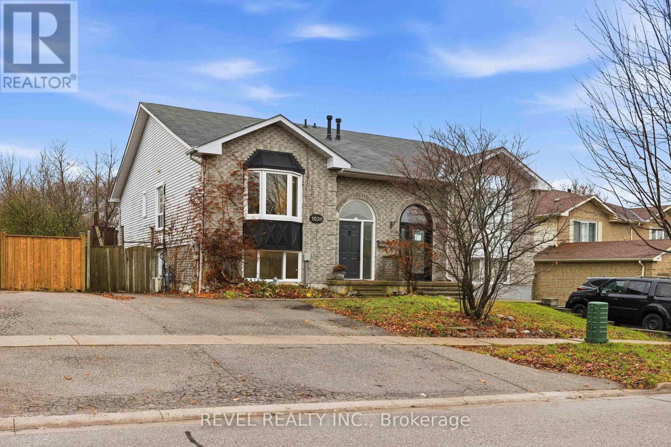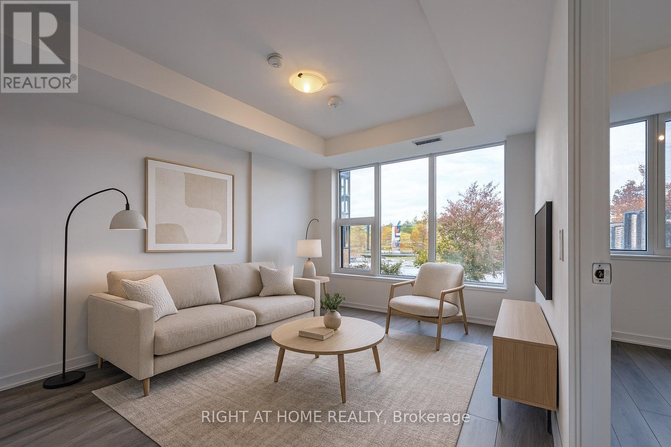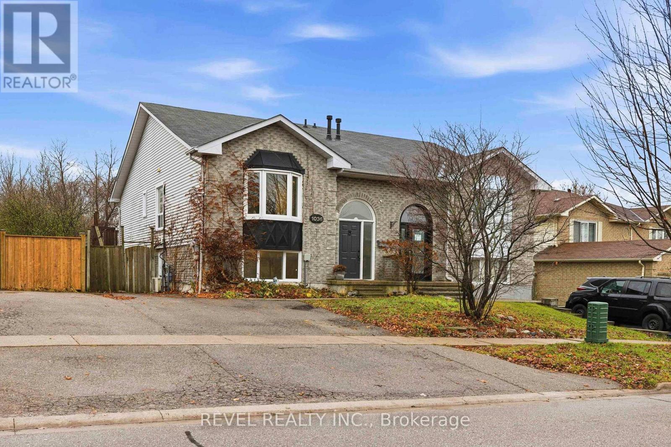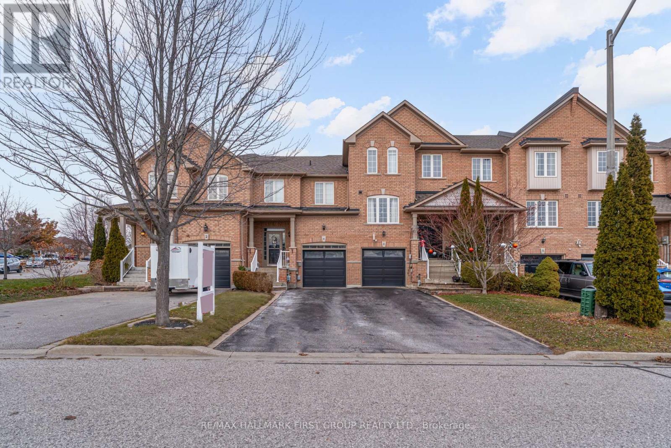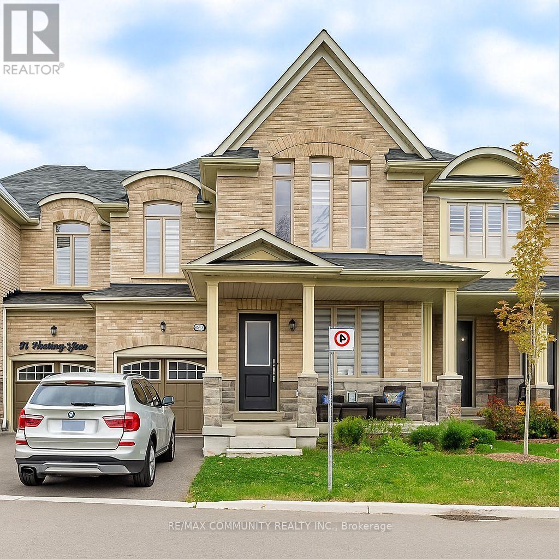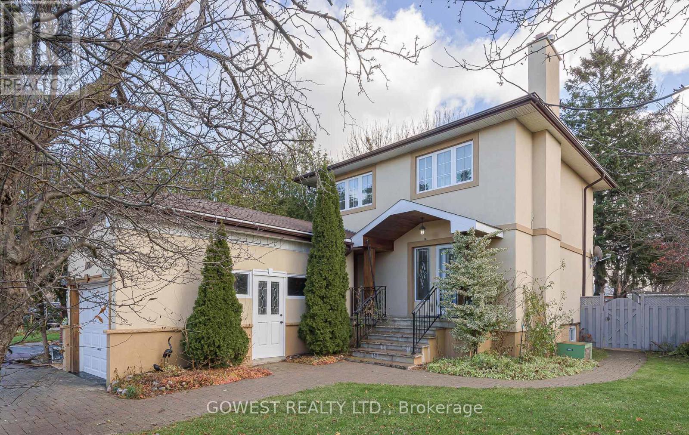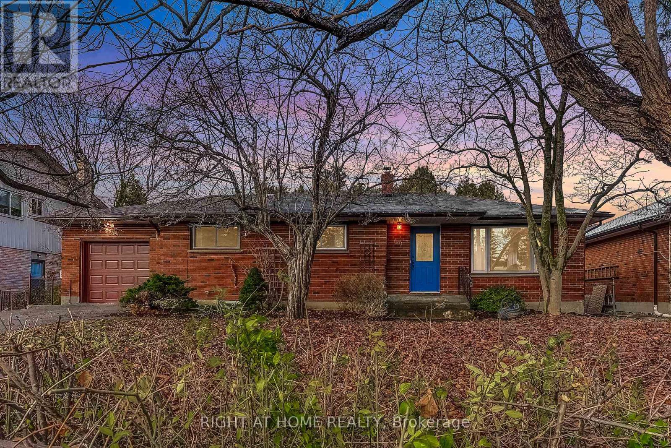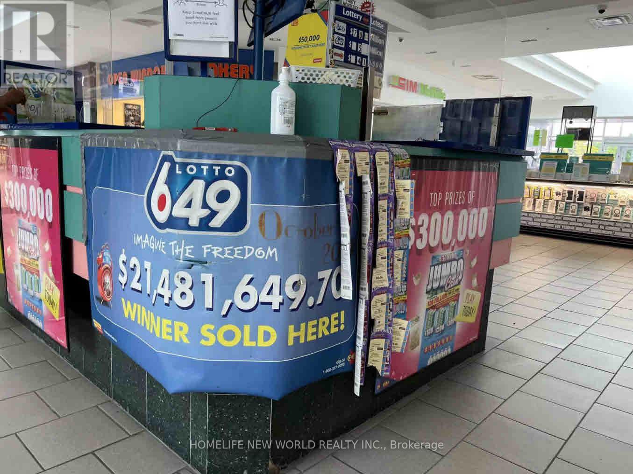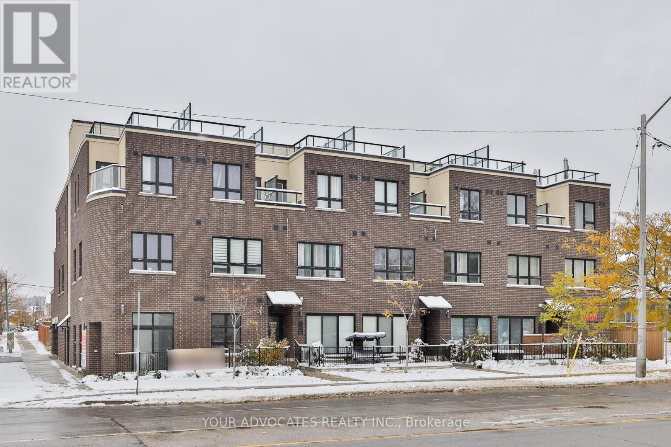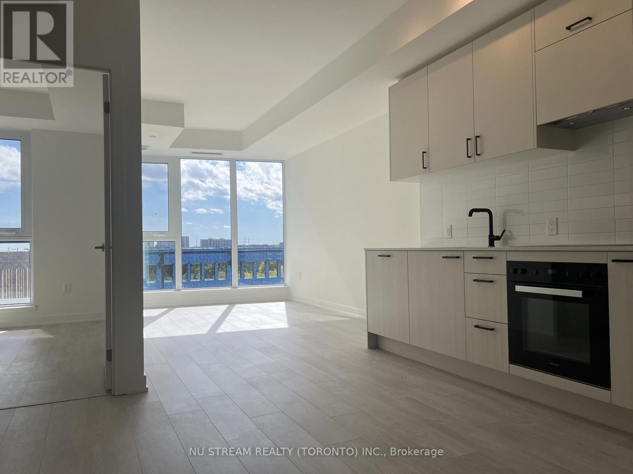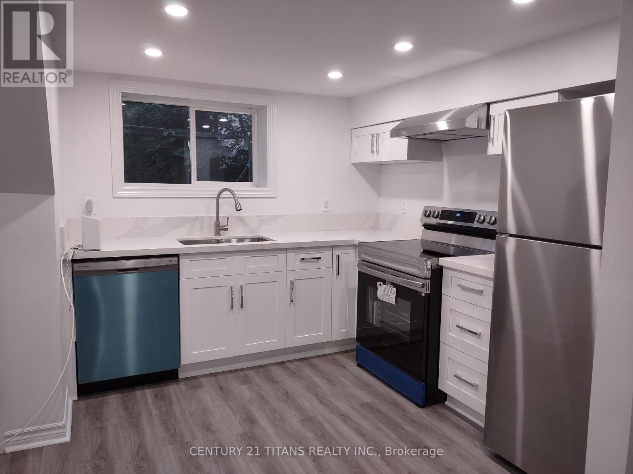220 - 3220 Sheppard Avenue E
Toronto, Ontario
Newer Condo Unit!! **Spacious Studio With Full Bathrooms, Open Concept Living/Dining/Kitchen Area With 9 Foot Ceiling, Walk-In Closet & Walk Out To North Facing balcony, Newer Stainless Steel Appliances, Parking, En-suite Laundry. (id:60365)
Basement - 1036 Attersley Drive
Oshawa, Ontario
Welcome Home To 1036 Attersley Dr. Located on a family-friendly street in a highly convenient neighbourhood. This well-maintained home sits on a deep lot with no rear neighbours and direct views of the park, offering exceptional privacy and a peaceful setting. The lower-level legal apartment includes smooth ceilings, its own kitchen with quartz countertops, a comfortable living area, two bedrooms, and a four-piece bathroom. A separate shared laundry room provides added convenience for both units. With central air conditioning, a spacious interior, and a location close to schools, parks, shopping, restaurants, transit, banks, theatres, Starbucks, and Tim Hortons, this property offers outstanding versatility and value in a sought-after area of Northeast Oshawa. (id:60365)
203a - 7439 Kingston Road
Toronto, Ontario
Welcome to The Narrative Condominiums at 7439 Kingston Rd - a brand-new residence that blends modern comfort with the natural charm of Scarborough's Rouge community. This spacious one-bedroom suite offers approximately 545 sq. ft. of bright, open-concept living and includes underground parking. Enjoy sleek contemporary finishes, stainless steel appliances, and a functional layout designed for easy everyday living. The bedroom (no glass sliding door) provides ample space and storage, while the modern bath adds a clean, stylish touch. Located just minutes from Rouge National Urban Park, scenic trails, waterfront paths, the highway, shopping, and transit, this suite offers the perfect balance of urban convenience and natural escape. (id:60365)
Main - 1036 Attersley Drive
Oshawa, Ontario
Welcome Home To 1036 Attersley Dr. Located on a quiet, family-friendly street in a highly convenient neighbourhood. This well-maintained home sits on a deep lot with no rear neighbours and direct views of the park, offering exceptional privacy and a peaceful setting. The main level features smooth ceilings, an open-concept layout with a bright living and dining area, and a recently renovated brand new kitchen complete with quartz countertops and modern finishes. A walkout leads to a large upper deck overlooking beautiful green space, perfect for relaxing or entertaining. With central air conditioning, a spacious interior, and a location close to schools, parks, shopping, restaurants, transit, banks, theatres, Starbucks, and Tim Hortons, this property offers outstanding versatility and value in a sought-after area of Northeast Oshawa. (id:60365)
4 Beckett Crescent
Clarington, Ontario
Family Friendly Cres In Fantastic Community! This 3 Bedroom/3 Bath Home Features Tons of Custom Upgrades Throughout, Over 1700 Sq Ft Plus Finished Basement, Sunken Foyer, Wainscotting, Potlights, Upgraded Chandeliers, Fireplace. Newly Renovated Eat-In Kitchen (2023) Features Quartz, Backsplash, S/S Appliances, Undermount Lights, Upgraded Cabinets, W/O To Covered Deck, Interlock Patio, Private Fully Fenced Backyard With No Grass, Hot Tub (as is), Convenient Main Floor Laundry/ Mud Room W/ Direct Access To Garage. Impressive Waffle Ceiling In 2nd Flr Hall. 3 Lrg Bedrooms. Primary Boasts 4pc Ensuite, Walk-In Closet & Hardwood Floors, Crown Moulding in 2nd & 3rd Bedrooms, Custom Automated Privacy Blinds. Renovated Main Bath (2024) Finished Lower Level Offers Additional Family Room Featuring Electric Fireplace and Custom Built-In Media Center With Office Space and The Coolest Kids Play Room. Wet Bar & Additional Storage Space. Pot Lighting Inside & Out, Central Vac With Kitchen Vac Pan, Long Driveway - No Sidewalk, Parking for 3 Cars, Close To 401, 407 & Dr G J Macgillivray P.S. NO FEES ** FREEHOLD (id:60365)
49 Hickling Lane N
Ajax, Ontario
Welcome to 49 Hickling Lane, Ajax - a stylish, 3-year-old home backing onto a stunning ravine with no neighbors behind! This beautifully upgraded 3-bedroom, 4-bathroom home offers the perfect blend of modern comfort and natural serenity. Step into a bright, open-concept main floor featuring 9' ceilings, quality laminate flooring, upgraded light fixtures, and large windows that fill the space with natural light and peaceful green views. The contemporary kitchen boasts quartz countertops, stainless steel appliances, upgraded cabinetry, and an extended island - ideal for family meals, entertaining, or hosting friends. Upstairs, the spacious primary bedroom offers a walk-in closet and a spa-like ensuite with a glass shower and double vanity. Two additional well-sized bedrooms and a convenient upperlevel level laundry complete this functional layout. The finished walk-out basement adds even more living space - perfect for a media room, kids' play area, home office, or guest space - with direct access to a private, ravine-facing backyard. Located in a family-friendly neighborhood close to great schools, parks, trails, shopping, and transit, this home offers privacy, style, and convenience - a rare find you won't want to miss! (id:60365)
56 Panmure Crescent
Toronto, Ontario
Beautiful 3-bedroom, 2-storey detached home with a finished basement and private driveway. Featuring hardwood floors throughout, this well-maintained property sits on a quiet crescent and boasts a professionally stuccoed exterior. Enjoy a deep backyard with a large storage shed, plus a spacious deck off the dining room-perfect for entertaining. Additional highlights include an interlocking front driveway, a cozy gas fireplace, and a bright recreation room with pot lights, laminate flooring, and above-grade windows. Updated windows throughout. Conveniently located on a peaceful residential street near Brimley and Lawrence/Eglinton. (id:60365)
374 Toynevale Road
Pickering, Ontario
Welcome to this charming move-in ready bungalow nestled in a quiet, family-friendly neighbourhood, offering exceptional versatility and future potential. Ideal for multigenerational living, the home features a second entrance to a fully equipped in-law suite with second kitchen, large windows, spacious rec room with gas fireplace, generous bedroom and 4-piece washroom. This home offers a comfortable and private space for extended family, guests, or rental possibilities. Recent upgrades offer peace of mind, including a new furnace in 2024, re-shingled roof in 2021, new hardwood floors in main level living & dining rooms, and new floors in most of the basement area. Inside, the layout is warm and inviting, with ample natural light and functional living spaces ready for your personal touch. Situated in an area zoned for large, modern homes, this property also presents an incredible rebuild opportunity for those looking to design their dream residence in a desirable location. Enjoy the convenience of being walking distance to shops, schools, parks, transit, and everyday amenities-everything you need is just steps away. Whether you're seeking a flexible home for extended family or a prime lot for future development, this property offers outstanding possibilities in a sought-after neighbourhood. (id:60365)
69 - 85 Ellesmere Road
Toronto, Ontario
Franchised Lotto Kiosk With 2 Terminals In The Centre Of Indoor Shopping Mall Anchored By Toronto Public Library, Metro, Staples, LCBO, McDonald's, Tim Hortons, Shoppers, Dollarama, Home Hardware & 2 Major Banks. Same Owner For 10 Years. Lotto Only. Short Hours. Weekdays 9:30 - 8:00. Sat 9:30 - 6:00. Sun 11:00 - 5:00. One Person Can Handle. Easy Operation & Will Train. Lease Until 2029 Nov. Rent $2800 (Including TMI, Hydro & Gas). (id:60365)
9 Vivian Road
Toronto, Ontario
Bright corner-unit in the heart of Cliffcrest. Welcome to 9 Vivian Road, a move-in ready 3-bedroom, 2.5-bath stacked condo townhouse in a rare boutique building offering an intimate community feel. Enjoy over 1,200 sq. ft. of thoughtfully designed living space with a sun-filled open-concept living and dining area, a modern kitchen perfect for entertaining, and a direct street-level entrance for privacy and convenience. Step outside to your expansive main-floor balcony with gas BBQ hookup, ideal for summer dinners, morning coffee, or relaxing with family and friends. Upstairs, the primary suite features a private ensuite and a charming walkout balcony, perfect for quiet mornings or evening unwinding. The home also includes an oversized washer and dryer, making laundry effortless and convenient for busy lifestyles.Located just 5 minutes from the GO Station with under 30-minute access to downtown, with easy connectivity to Kingston Road, and steps from Cliffcrest Village shops, cafés, and restaurants. You're also minutes from the Scarborough Bluffs, parks, trails, and green spaces, and the neighbourhood offers top-rated schools, making it ideal for families, young professionals, couples, or investors. A rare opportunity to enjoy bright, low-maintenance living with generous outdoor space, excellent connectivity, and an intimate community in one of the city's most desirable neighbourhoods. (id:60365)
425 - 1 Kyle Lowry Road
Toronto, Ontario
Stunning & Sun Filled! Welcome To Crest At Crosstown By Aspen Ridge! This Brand New 2 BR +1 WR Suite. With Open Concept Design With Floor Ceiling Window & Southern Exposure Bring In Loads of Natural Light. Enjoy 9 Ft Ceilings & Laminate Flooring T/Out For A Modern, Seamless Look. The Gourmet Kitchen Features B/In High-End "Miele" Appliances & Sleek Cabinetry. Step Out To Your Private Balcony For Fresh Air And Views. This Suite Includes 1 Parking Space & 1 Locker. Amenities Include Full Size Gym, Yoga Room, Shared Work Space, Party Room, Outdoor BBQ Area, PET Wash Station List Goes On. Conveniently Located At Don Mills & Eglinton Within The Master-Planned Crosstown Community, Steps To The Future Eglinton Crosstown LRT. Just Mins to Parks, Shopping & Dining, Hospital, Museum, and HWY. (id:60365)
Lower - 55 Bishop Avenue
Toronto, Ontario
A-M-A-Z-I-N-G Detached 2 Bedroom Basement Apt For Rent With Full Bathroom, Separate Laundry And W-A-L-K-I-N-G D-I-S-T-A-N-C-E To Yonge/Finch Subway! Available Immediately!! Bright, Spacious And Conveniently Located Near Multi-Million Dollar Homes! Perfect for young professionals. Will NOT be rented as a "rooming house" (id:60365)

