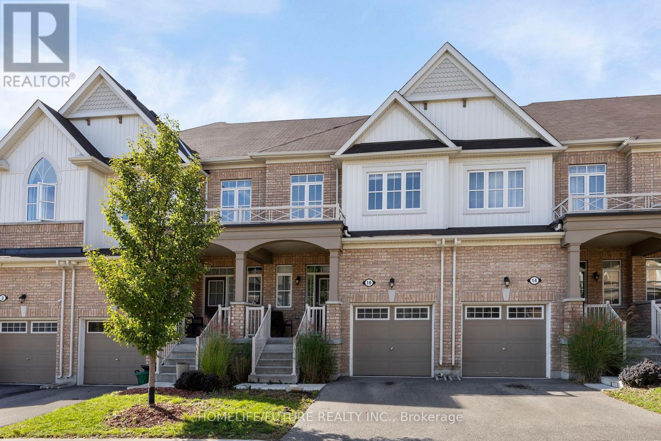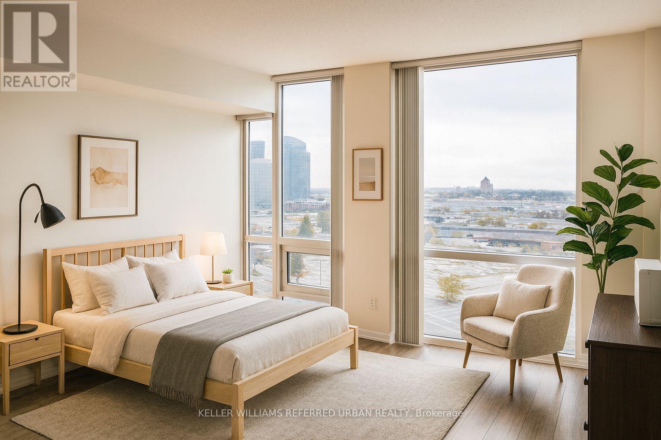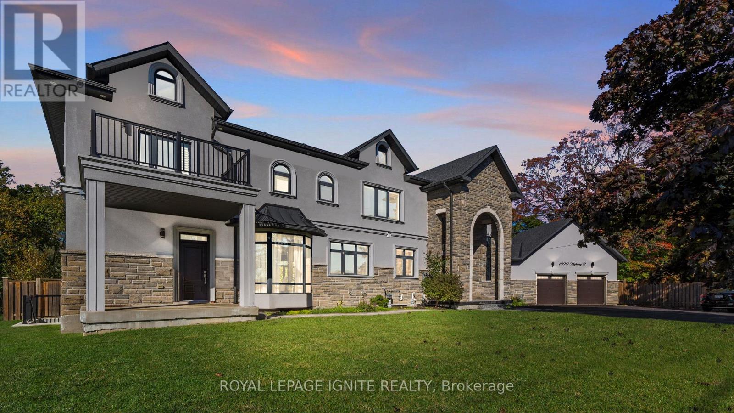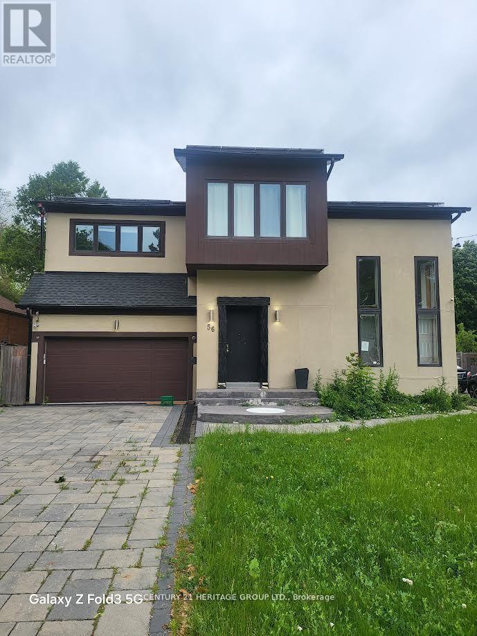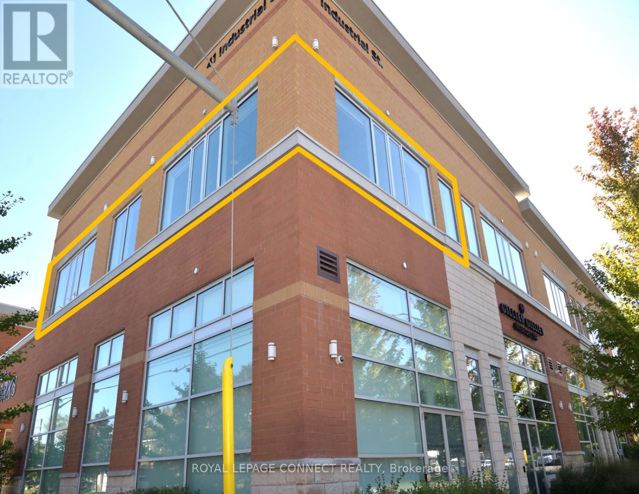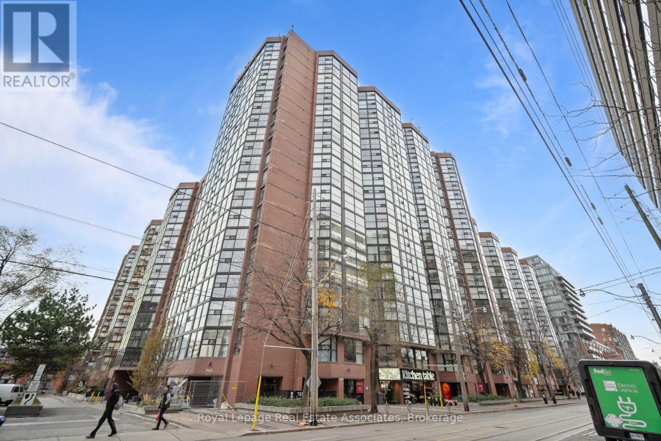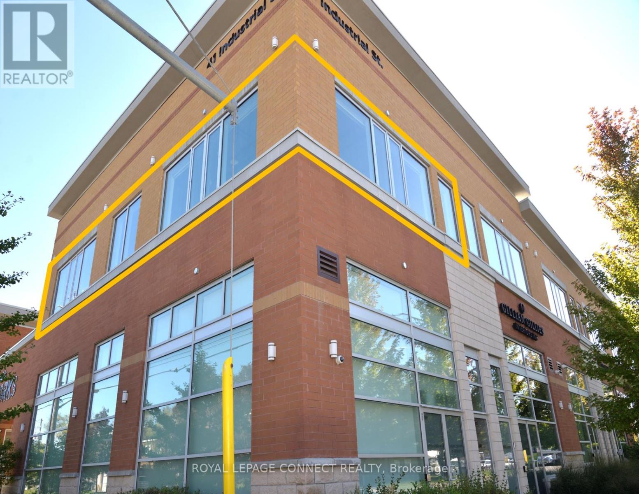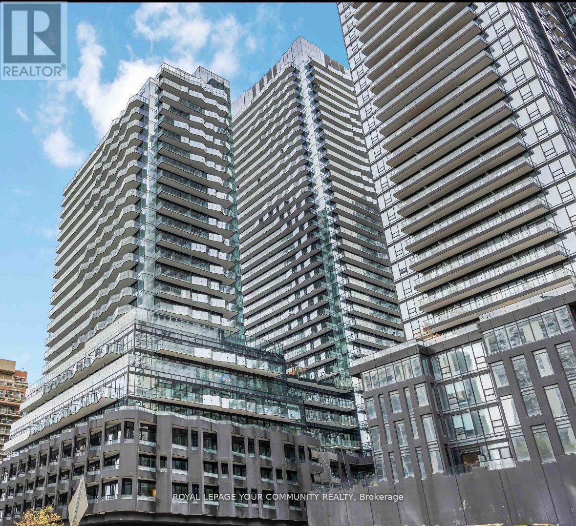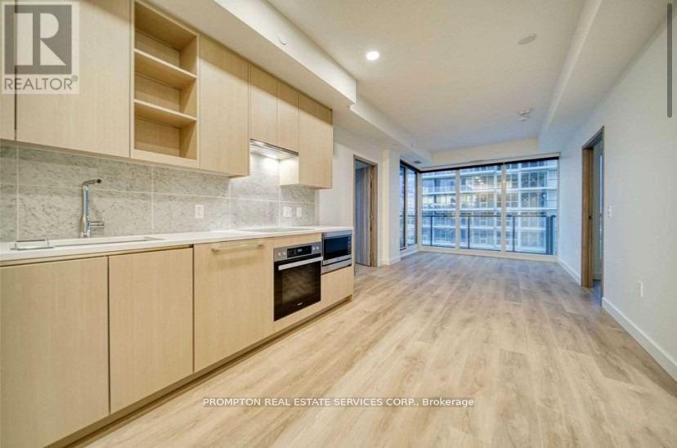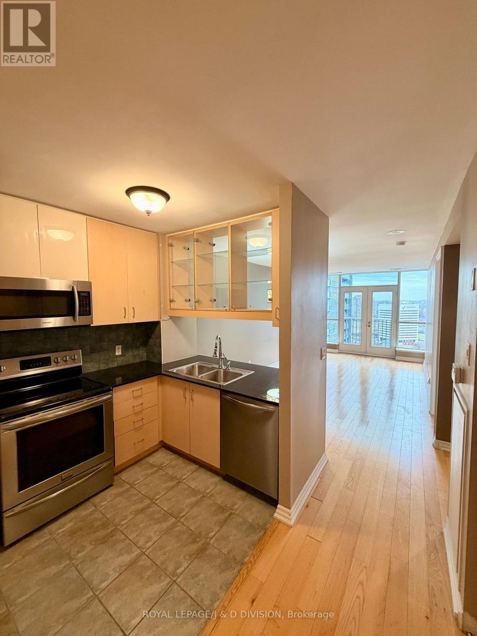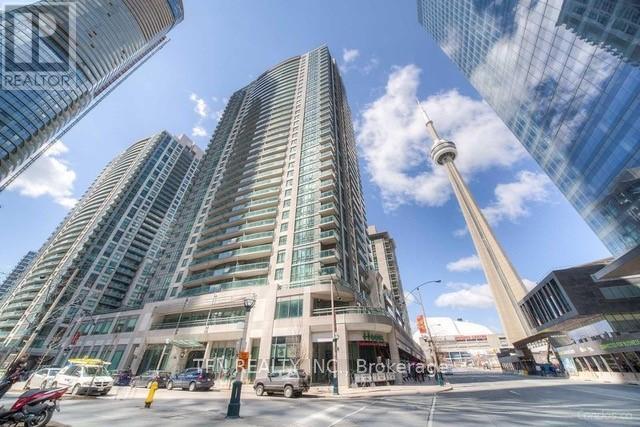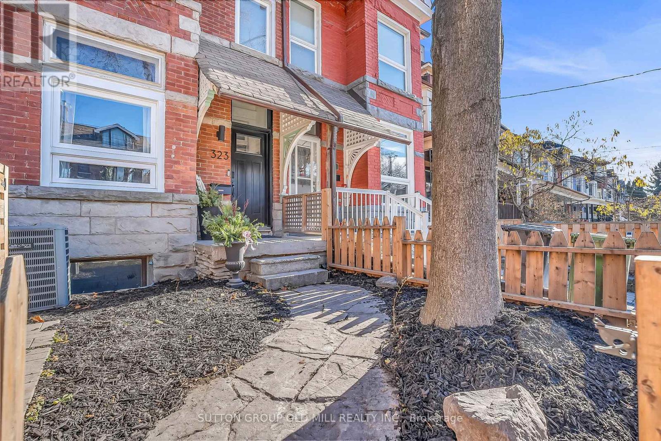10 Brent Crescent
Clarington, Ontario
Welcome to 10 Brent Cres - Averton Homes' Beautifully Upgraded Townhome in the Heart of Bowmanville! This stunning all-brick and Vinyl siding home offers approximately 1545 sq ft of modern living, featuring $30,000 in recent upgrades, including brand-new flooring on the second level and a freshly painted interior throughout. The open-concept layout is ideal for entertaining, showcasing a bright kitchen with granite countertops, a large centre island, and breakfast bar, flowing seamlessly into a spacious living and dining area with hardwood/tile floors. The upper level features a convenient laundry room, a large primary suite with walk-in closet and 4-piece ensuite, and two additional well-appointed bedrooms. Enjoy the private yard, single-car garage, and access to a quiet, family-friendly street with a private playground. Located just minutes to Hwy 401, shopping (Home Depot, Walmart, Winners, Canadian Tire), schools, and parks - this home offers style, comfort, and convenience. Move-in ready - nothing to do but unpack and enjoy! (id:60365)
1608 - 88 Grangeway Avenue
Toronto, Ontario
Bright and spacious 2-bedroom + den, 2-bath condo offering over 1,000 sq. ft. of open-concept living in a quiet, well-managed building. Enjoy unobstructed city views from your large L-shaped balcony, perfect for relaxing or entertaining. Located at the end of a quiet street, yet just steps from public transit, grocery stores, top schools, hospitals, and major shopping malls, this condo offers the best of both worlds: peaceful living with urban convenience. Thoughtfully designed layout features a sun-filled living/dining area, a functional den ideal for a home office, and two generously sized bedrooms, including a primary with ensuite. Includes 1 owned parking space and 1 owned locker. Don't miss this opportunity to own a rare gem in a prime location! **Some photos are virtually staged** (id:60365)
1690 Highway 2 Road
Clarington, Ontario
Welcome to this stunning custom-built estate home, just over five years new! Over 5000 sq ft of living space. This luxurious 5 +1 bedroom, 6 bathroom residence offers exceptional design, premium finishes, and a peaceful setting with Ravine views. Commercial zoning as well in Courtice Secondary Plan. Step into the grand foyer with soaring 22-foot ceilings, setting the stage for the open, light-filled interior. The living room features dramatic 18-foot ceilings and a striking gas fireplace, creating a warm and elegant space to relax or entertain. A wide staircase with sleek glass railings adds to the modern aesthetic. The chef's kitchen is a showstopper, complete with a 10-foot waterfall island, gas stove, and high-end stainless steel KitchenAid appliances ideal for gourmet cooking and hosting. Upstairs, three spacious bedrooms each feature their own ensuite bathroom, offering comfort and privacy for all. The primary suite includes a large walk-in closet, a luxurious 5-piece ensuite, and breathtaking views of nature. A versatile fourth & fifth bedrooms are conveniently located on the main floor. Newly renovated basement with separate entrance. Massive living/dining space. New stainless steel appliances. Huge bedroom with a walk-in closet and window. Step outside to enjoy a private deck and a massive backyard overlooking a tranquil creek perfect for relaxing or entertaining in a natural setting. View of the meandering creek and mature trees from the private backyard. Located close to all amenities, including shopping, dining, schools, and places of worship. Commuters will love the easy access to Highways 401, 418, and 407, with GO Transit and Durham Region Transit right at your doorstep. Millennium Trail access. Walk to the Courtice Rec Centre with a pool and Library. Don't miss this rare opportunity to live in a truly one-of-a-kind property that blends luxury living with everyday convenience! (id:60365)
56 Martindale Road
Toronto, Ontario
Being Sold in As Is Condition. Upper Bluffs Home On a Large Premium Lot (52X182) In The Cliffcrest Neighborhood. This Detached House Has A Large Eat-In Kitchen, Hardwood Throughout The Main Floor, Detached Garage And Parking For 6 Cars. Walking Distance to TTC, Go Train, Close To Bluffs Lake, RH King + Other Great Schools.All measurements, square footage, and tax information are approximate and should be independently verified by the buyer and buyers agent. (id:60365)
208 - 41 Industrial Street
Toronto, Ontario
A Highly Functional, Bright Second Floor Corner Unit Boasting High Exposed Ceilings, Three Walls Of Wrap Around Windows (North, East, West Exposure), And Gleaming Concrete Floors, All Meticulously Renovated With High-End Modern Finishes. Unit Is Equipped With A Modern Kitchenette, Custom Lighting Throughout, Newly Built Washroom, Alarm System, And Two Care Allotted Parking. This Open Concept Layout Can Be Partitioned Into Individual Work Stations Or Simply As An Open Show Room Operation/Display. Property Is Surrounded By Newly Completed And Pending Development Projects. Walking Distance To Smart Centers, Retail Stores, Restaurants, Cafes, And More. Property Is Situated In A Central Transportation Hub With Easy Access To Yonge Street, HWY 404, HWY 401, Public Transit, And The Upcoming LRT. E01 Zoning Allows For A Broader Range Of Industrial And Commercial Uses. (id:60365)
805 - 705 King Street W
Toronto, Ontario
Welcome To Suite 805 At 705 King Street West-A Beautifully Renovated Urban Retreat In The Heart Of Toronto's Vibrant King West Neighbourhood. This Stylish, Open-Concept Condo Offers 818 Sq. Ft. Of Modern Living Space, Featuring Contemporary Finishes, A Sleek Barn Door Detail, And A Gourmet Kitchen With A Striking Quartz Waterfall Island. Perfectly Positioned With A 99 Walk Score And Transit At Your Doorstep, This Suite Places You Steps From Trendy Restaurants, Boutique Shopping, Nightlife, And Some Of Toronto's Most Iconic Attractions Including The Waterfront, Harbourfront Centre, CN Tower, Scotiabank Arena, The Fashion District, And The Financial Core. Residents Enjoy Resort-Style Amenities Including Indoor/Outdoor Pools, A Fully Equipped Gym With Free Classes, Yoga Studio, Two Theatres, Four Squash Courts, Common BBQ Areas, A Serene Courtyard, Kids' Play Area, Party Room, And 24-Hour Concierge And Security. Offering A Rare Blend Of Style, Convenience, And Lifestyle Appeal, This Exceptional Condo Delivers The Best Of Downtown Living In One Of Toronto's Most Coveted Urban Communities. (id:60365)
208 - 41 Industrial Street
Toronto, Ontario
A Highly Functional, Bright Second Floor Corner Unit Boasting High Exposed Ceilings, Three Walls Of Wrap Around Windows (North, East, West Exposure), And Gleaming Concrete Floors, All Meticulously Renovated With High-End Modern Finishes. Unit Is Equipped With A Modern Kitchenette, Custom Lighting Throughout, Newly Built Washroom, Alarm System, And Two Care Allotted Parking. This Open Concept Layout Can Be Partitioned Into Individual Work Stations Or Simply As An Open Show Room Operation/Display. Property Is Surrounded By Newly Completed And Pending Development Projects. Walking Distance To Smart Centers, Retail Stores, Restaurants, Cafes, And More. Property Is Situated In A Central Transportation Hub With Easy Access To Yonge Street, HWY 404, HWY 401, Public Transit, And The Upcoming LRT. E01 Zoning Allows For A Broader Range Of Industrial And Commercial Uses. (id:60365)
702n - 120 Broadway Avenue
Toronto, Ontario
Be the first to live in this brand-new, modern 1-Bedroom suite at Untitled Toronto Condos. This Bright unit Features a Functional Open-Concept Layout with Contemporary Finishes, 9Ft Ceilings, Floor-to-Ceiling Windows, and a Private Balcony with city views. Custom European Style Kitchen cabinetry, Quartz Countertop, Premium Integrated and Stainless Steel appliances, In-suite Laundry, Modern bathroom with Premium Finishes and a Built-in cabinet with Vanity Mirror, Smooth Ceiling throughout, Bright Bedroom. Building Amenities: 24-hour concierge/ State-of-the-art fitness centre, Basketball Court, Coworking Lounge, Outdoor Pool, Kids Playroom, Recreational Room, Social and Reflection Lounge & more. Located in the Heart of Midtown Toronto-just steps to TTC, restaurants, shops, cafes, parks, and all Yonge & Eglinton conveniences. (id:60365)
2612 - 95 Mcmahon Drive
Toronto, Ontario
Bright & Spacious Sw 2 Bedrooms In The Luxurious Condominium Building. 9' Ceiling Floor To Ceiling Glass Window, Modern Kitchen, Premium Built/In Appliances, Large Balcony, Building Features Touch Less Car Wash, Electric Vehicle Charging Station & An 80,000 Sq. Ft. Mega Club! Premium Amenities Include Tennis Court, Indoor Pool, Full Basketball Court, Gym, Bowling Lanes, Pet Spa, And More. Conveniently Located At Leslie And Sheppard, Walking Distance To 2 Subway Stations. Oriole Go Train Station Nearby. Easy Access To Hwys 401, 404 & DVP. Close To Bayview Village, Fairview Mall, NY General Hospital, IKEA, And More. (id:60365)
Uph209 - 797 Don Mills Road
Toronto, Ontario
Welcome to this bright and spacious east-facing 1 bedroom + den converted to a 2 bedroom condo. Perfectly designed for comfort, convenience, and contemporary living. Enjoy stunning sunrise views every morning from your open-concept living space, where the kitchen, living, and dining areas flow seamlessly together-ideal for both everyday living and entertaining. The beautifully appointed kitchen features ample cabinetry and storage, a generous workspace, and a sightline that overlooks the main living area, keeping you connected while you cook. The large primary bedroom offers a peaceful retreat with two sizable closets and a private 4-piece ensuite bathroom for added convenience. A second generously sized room provides excellent flexibility as a second bedroom or a home office. The newly renovated 3-piece second bathroom adds modern style and convenience to the unit. Situated in an unbeatable location, you're just steps from the upcoming Eglinton LRT-scheduled to open this December- as well as easy access to the DVP, making commuting a breeze. Plus, with the Superstore right across the street and shopping centre just down the road daily errands couldn't be easier. (id:60365)
3206 - 30 Grand Trunk Crescent
Toronto, Ontario
Beautiful 2 Bedrooms and 2 Bathroom Split Layout In The Heart Of The South Financial Core. Both Bedrooms Have Large Windows. Enjoy The Sunrises From Large Balcony. Utilities Included: Heat, Hydro & Water (Not Included is Cable / Internet) Counters With Breakfast Bar. 5 Appliances. Only Steps Away From Union Station, Rogers Center, Acc And The Waterfront. Right On The Downtown Path. Nice Condition. Ideal For Work / Live Professionals. (id:60365)
323 Clinton Street
Toronto, Ontario
Just in time for the holidays...323 Clinton St has been fully renovated & is ready to move right in! This 3 storey solid brick victorian home features 4 spacious bedrooms, a beautifully renovated custom kitchen, newly finished bathroom with heated floors, wide plank hardwood, wood burning fireplace, soaring main floor ceilings & an abundance of natural light through the large sun filled windows. With a finished basement, third floor 4th bedroom/loft/home office (get creative), fully fenced private front and back yards & an over sized single car garage with lane way access...this property checks all the boxes and some! Aside from aesthetic upgrades and reno's everything else has been meticulously updated...Furnace '24, upgraded mini split a/c units (along with central air) '24, windows '23, exterior front & rear doors '23, loft skylights '22, new roof '21, electrical, plumbing etc.... ALL NEW & UPGRADED (see full list of property upgrades attached). Nothing to do but move in! Conveniently located along the Bloor Street Subway Line with a 92 Walk Score! Walk to Christie or Bathurst Subway Station, Bickford Park, Christie Pitts, Little Italy, Queen St, cafes, restaurants & pubs. Desirable schools, shops, grocery stores and boutiques all within walking distance! Home inspection, floor plan, virtual tour & survey all available....Don't sleep on this property! **Open House Sat/Sun 2-4pm** (id:60365)

