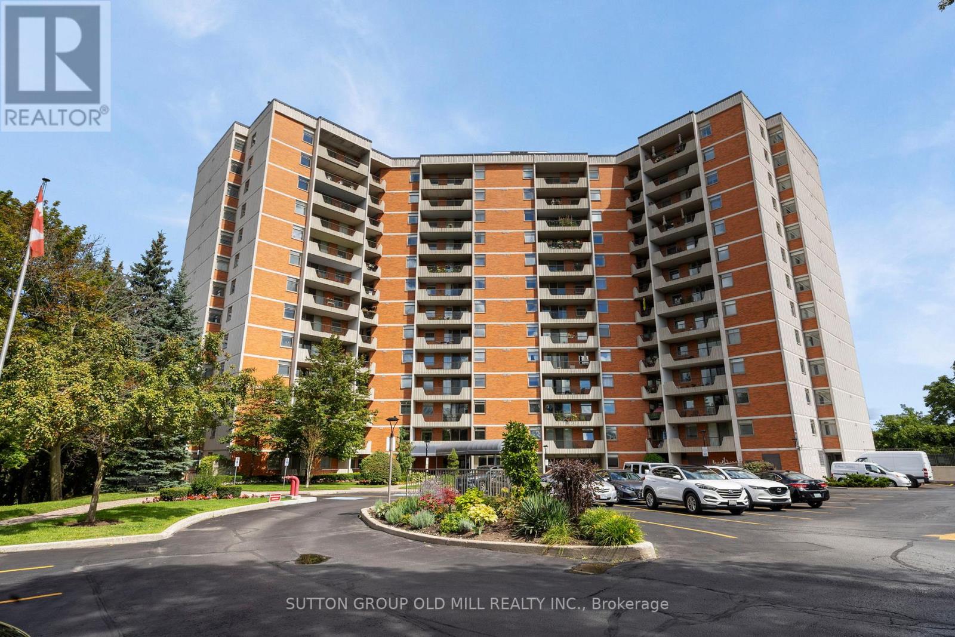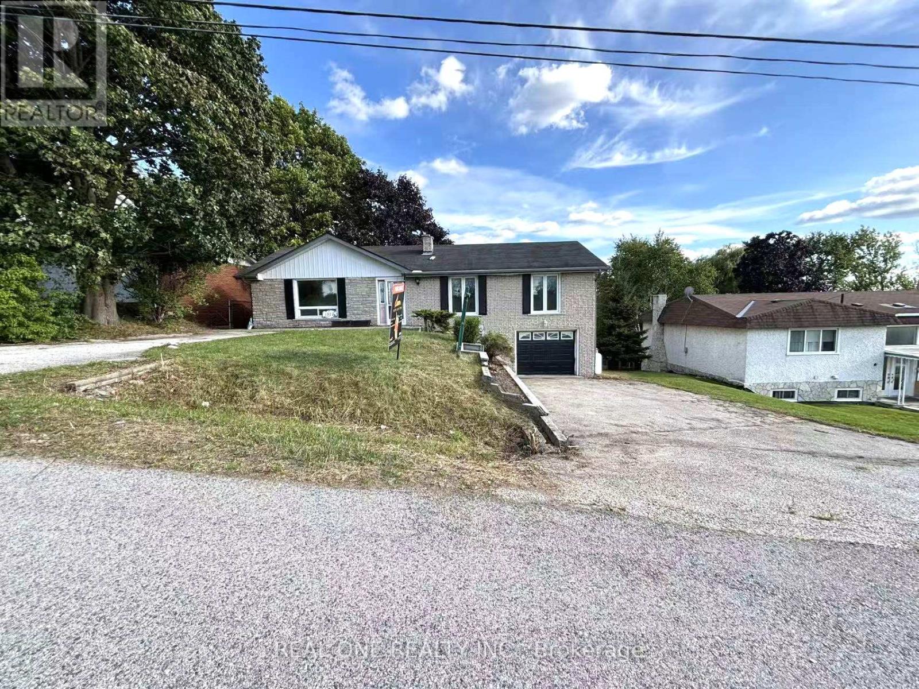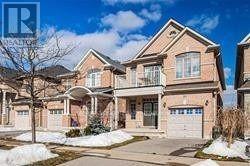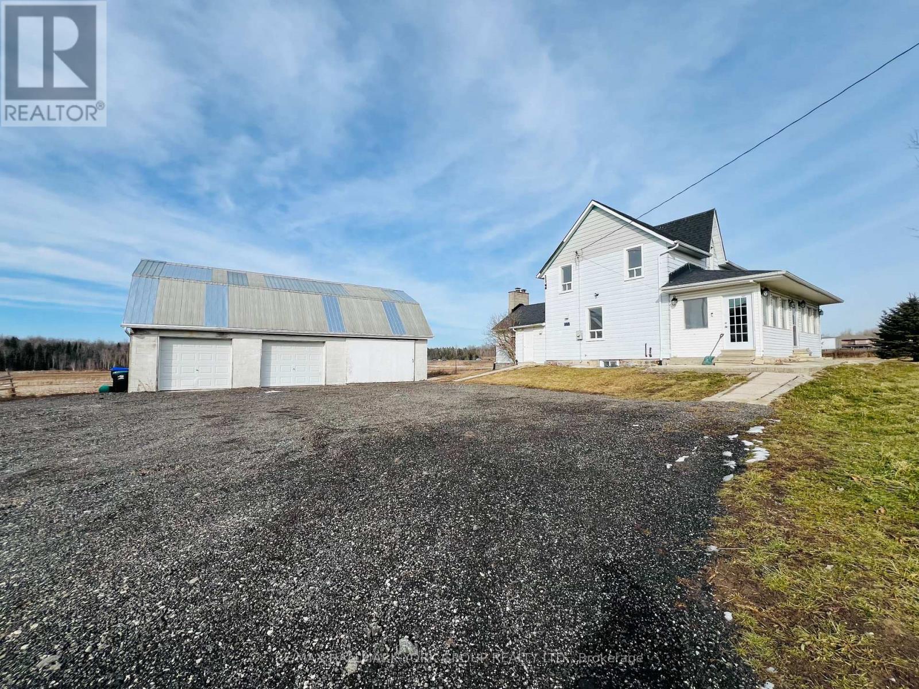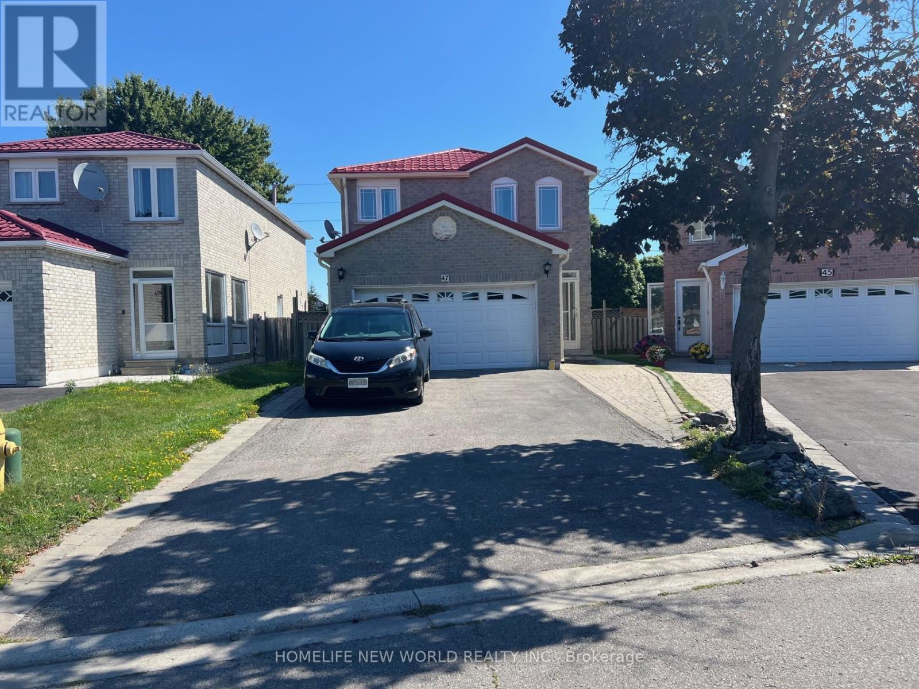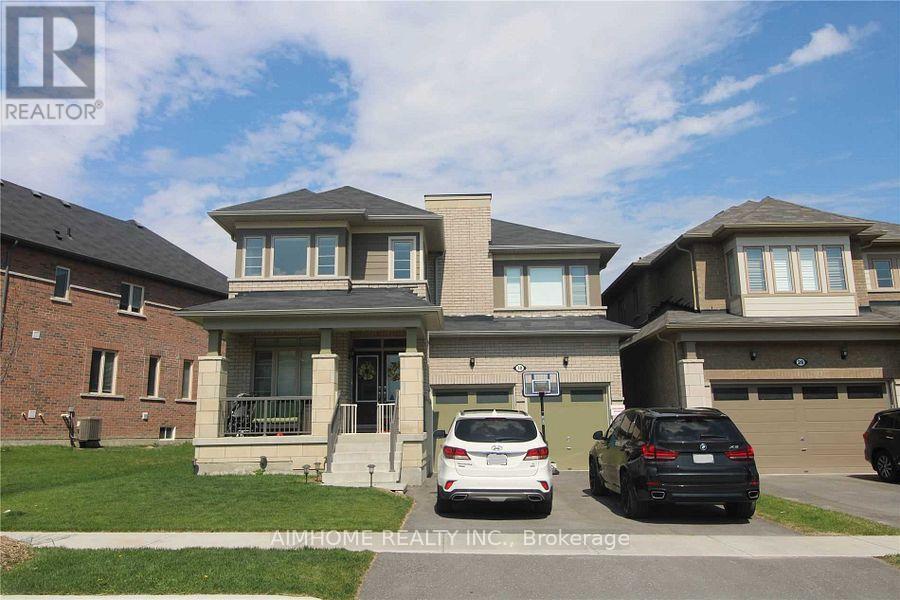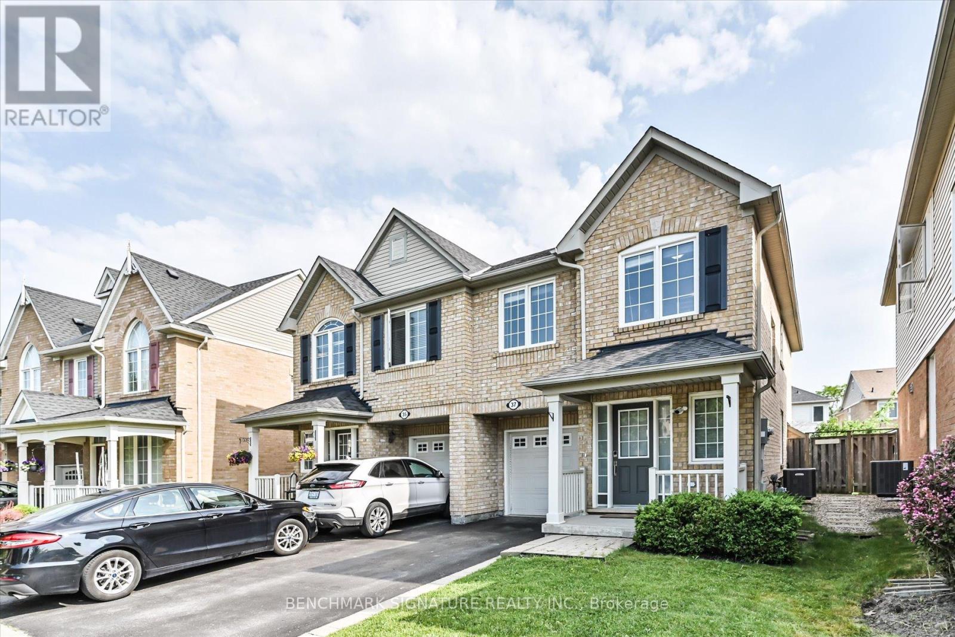44 Miley Drive
Markham, Ontario
Welcome To Your Future Home, Your Search Ends At 44 Miley Drive In Markham! Located In A Much In Demand Area Of Markham. A Fantastic Opportunity To Own This Extremely Well Maintained Home With Many Upgrades. Freshly Painted. Including A Modern Kitchen With Ceramic Flooring, White Cabinetry And Newer Stainless Steel Appliances. Hardwood Flooring Throughout The Home, Modern Renovated Bathrooms. Interlock Walkway And Large Interlock Backyard Patio With Gazebo, Table And Chairs. Front House Patio With Enclosure, Newer Roof Shingles (2020), Garage Door Opener And Remotes, Epoxy Garage Floor, Eavestrough Leaf Guards. Walking Distance To Many Convenient Amenities. Include The Centennial Go Transit Station, Markville Mall, Markham Centennial Community Centre, Skate Park, Library, Rouge River, Walking Trails, Schools, Places Of Worship, Major Grocery Stores, LCBO. Convenient Quick Access To The 407 ETR, Don Valley Parkway #404, Highway #7. ** This is a linked property.** (id:60365)
602 - 7811 Yonge Street
Markham, Ontario
Welcome to the The Summit Condos in Thornhill. Bathed in natural light from its east-facing windows, the Donvale Suite offers a harmonious blend of comfort, style, and functionality. Step into the thoughtfully designed galley kitchen, complete with a cozy breakfast nook framed by sunlight. The open-concept living and dining area creates a warm and inviting atmosphere, seamlessly extending onto a private balcony perfect for morning coffee or evening unwinding. Just beyond, French doors open to a spacious den, ideal as a home office, reading lounge, or additional family retreat. The primary bedroom is a true haven, featuring a walk-in closet, a private two-piece ensuite, and serene views of the Historic Ladies Golf Club of Toronto. Practical conveniences include an ensuite laundry room, two double closets in the foyer for ample storage, and exclusive underground parking. Life at The Summit Condos means more than just a beautiful home, its a lifestyle. Enjoy a wealth of updated amenities, unwind in the sauna, stay active in the fitness centre, take a dip in the outdoor pool, or spend time in the games room, library, or elegant lounge and party room. Discover the comfort, convenience, and community that make the The Summit so sought-after. (id:60365)
Main - 407 Becker Avenue
Richmond Hill, Ontario
An Unexceptional Fully Renovated Main Floor unit, 3 Bed, 2 Bath in the Heart of Richmond Hill. Like a new brand home.Bright and sunny unit offers 3 bedrooms. Renovated from top to bottom.A brand-new kitchen, new refrigerator, stove, microwave, and dishwasher. Seperate Laundry with a new washer &dryer. New flooring, 2 new bathrooms, new paint. Large size family/living room.The master bedroom includes an ensuite. Perfect For Families or a Couple. This Home is Located Close To Top-Rated Schools, Parks, Amenities, and Public Transit. Don't Miss This Opportunity To Live in A Fully Renovated Bungalow Main Floor In Richmond Hill! Tenant Insurance required.Tenant responsible for 50% of the utility bills. (id:60365)
95 Crittenden Drive
Georgina, Ontario
Welcome home to this stylish townhome situated in the sought-after Simcoe Landing. Offering a renter's dream lifestyle. Close to schools, grocery shopping, parks, and trails. 3 Beds and 4 Baths is perfect for families or professionals. Enjoy the open-concept living/dining area leading onto a tiered deck and fenced yard perfect for outdoor gatherings.Full Finished Basement with Bathroom. Master Bedroom with walking Closet. This townhome is move-in ready and won't last long at this price point. It is located in Park Heaven, with 4 parks and a long list of recreation facilities within a 20 minute walk from this address.Schedule a viewing today and make this luxurious townhome your new home sweet home! Extras: Fridge, Stove, Dishwasher, Microwave, Washer, Dryer. All Elect.Light Fittings. (id:60365)
1377 Old Green Lane E
East Gwillimbury, Ontario
Attention Builders/Investors! Fabulous Opportunity For New Build/Redevelopment. Excellent Location In The Heat Of East Gwillimbury!! Premium Big Ravin Lot (75.03X220.07 Feet)!!! Bungalow-Raised Detached House , Open Concept Main Floor Layout With 3 Bedroom And 4 Pc Bath. Finished Walk-out Basement Apartment With Two Separate Entrances, Kitchen, Large Recreation Room, Bedroom, 3-Piece Bath. Stunning Backyard, Perfect For Investors, Up-Sizers, Downsizers And Those Looking For In-Law Suite Potential And More! Quick Access To Major Intersection & 404, South Lake Hospital, Schools & Sports Complex, Costco, Vince Supermarket, Etc. (id:60365)
(Bsmt) - 265 Oberfrick Avenue
Vaughan, Ontario
Finished Walk Out Basement With 9Ft Ceiling With Private Kitchen, Separate Bedroom & Full Bathroom. Newly Renovated. Located In High Demand Patterson Community, Close To School, Shopping, Go Station, Public Transportation, Restaurants, Highway, Hospital. Perfect Family Home! (id:60365)
3526 Line 13 Line
Bradford West Gwillimbury, Ontario
Charming, fully renovated country home featuring 3 spacious bedrooms and 2 full bathrooms. Located on over 30 acres of land, it offers unmatched privacy and endless opportunities to explore nature. The perfect blend of country living and convenience just minutes from Tanger Outlets, grocery stores, the GO Station, Hwy 400, library, leisure centre, and more. (id:60365)
Bsmt - 47 Stather Crescent
Markham, Ontario
High demand area in Markham in Middlefield Community! Basement apartment w/2 bedrooms & a bathroom & two (2) tandem parking space! It has a separate entrance & a lot of windows w/a lot of sunlight & fresh air flow! Spacious kitchen with ample cabinet space combine w/dining area! Ensuite laundry! Situated near Costco, Walmart, Canadian Tire, and top-rated Middlefield Collegiate, opposite to Markham Gateway Public School this home balances style, comfort, and convenience. Don' miss this incredible rental opportunity! >>>>>>>> ** This is a linked property.** (id:60365)
29 Bamburg Street N
Georgina, Ontario
Bright and spacious 4 beds & 4 baths detached home in a friendly and quiet community of Sutton West. Near 2700 Sq. Ft. Hardwood flooring, pot lights & 9 Ft ceiling throughout the living room and family room with gas fireplace. Primary bedroom boasts 5 pcs ensuite and huge walk-in closet. 2nd bedroom features two large windows and 4 pcs ensuite, 3 & 4 bedroom share 5 pcs ensuite. Open concept kitchen with backsplash, big center island and commodious dining area. Long driveway fits 4 cars without sidewalk. Beautifully surrounded by trails and parks. Close to restaurants, schools, supermarkets, and 15 mins drive to highway 404. The peaceful shores of Lake Simcoe and sandy beaches are just nearby. Enjoy a life with plenty of space and attractive lakeside! (id:60365)
104 Tilman Circle
Markham, Ontario
Great Gulf built home nestled in a quite & private neighborhood in Markham Village community. Well maintained & renovated, Bright & spacious, Hardwood flooring & pot lights on both levels, Separate living & dining rooms. Open concept breakfast area with W/O to rear yard. Huge primary bedroom with spacious sitting area & a 5-pc ensuite bath. Basement improved with a rec room & an office. Inground pool. Convenient location close to Swan Lake Park, school, hospital, shopping facilities. Minutes drive to Hwy 407. (id:60365)
30 Deepwood Crescent
East Gwillimbury, Ontario
Fabulous Sharon Village 5 Bed rooms detached home on a premium large lot backing onto open space, featuring 9 ft ceilings on the main, a separate office/library, elegant oak spiral staircase with iron pickets, and hardwood flooring throughout. The open-concept kitchen boasts upgraded cabinetry, a center island with granite countertops, and stainless steel appliances, flowing seamlessly into the family room with a cozy gas fireplace. Upstairs offers an additional study room, perfect for work or study needs. Ideally located close to public transit, GO Station, schools, parks, shopping plazas, Costco, Hwy 404, and morethis home combines comfort, style, and convenience. (id:60365)
37 Harry Sanders Avenue
Whitchurch-Stouffville, Ontario
This family-friendly home is conveniently located near top-rated schools, parks, trails, GO Station and the Stouffville Leisure Centre. Situated on the peaceful, quiet and low traffic disturbances street. **Bright kitchen featuring a modern "Fotile" powerful Range Hood with Granite Countertops & Custom Backsplash, walkout to backyard wood deck. Spacious Primary Suite with a Walk-In closet with Organizer & Private 4-piece ensuite (Standing Shower and Oversized Bath Tub Separated), Upper-Floor Den can use as a Family Room/Office and easy to convertible to a fourth bedroom, Upgraded features like a newer roof (2023), **AC installation (2024), Lot of Pot lights Though Kitchen, Family, Living/Dining Area, and under-cabinet lighting. Private landscaped backyard. Convenient features including upstairs laundry, ample storage, **2 Cars Parking Space Driveway, **Spacious Insulated One Car Garage with Direct Access to Main Floor. **Professionally Finished Basement with Pot Lights, Fireplace, Modern TV Wall, 3Pc Bath & Media/Recreation Room, also it can be uses as Guest Suite. Walking Distance to Vendat Village Public School, parks, and Stouffville Memorial Park with leisure facilities. Available "TelMax" Pure Fiber Internet Service for fast and stable connectivity. This is a fully upgraded home located on a peaceful street, offering stylish and convenient living. Just move in and enjoy! (id:60365)


