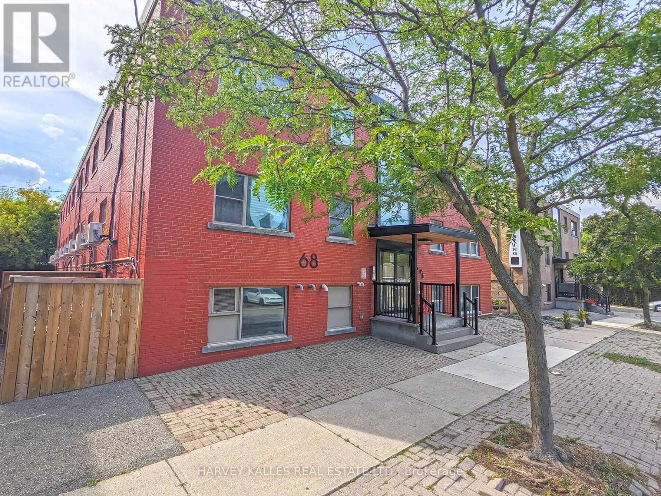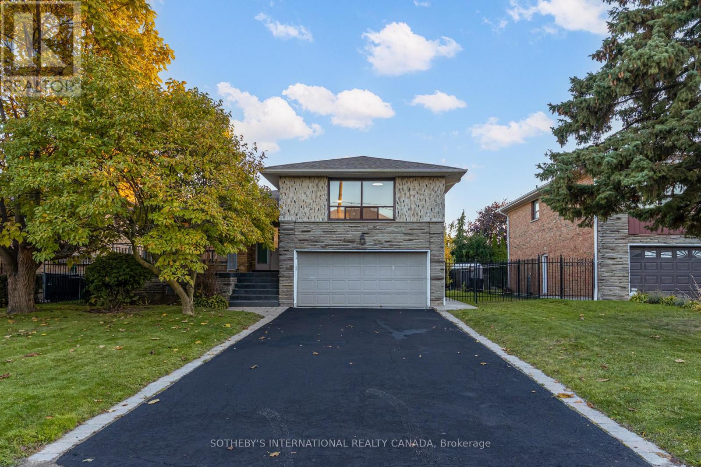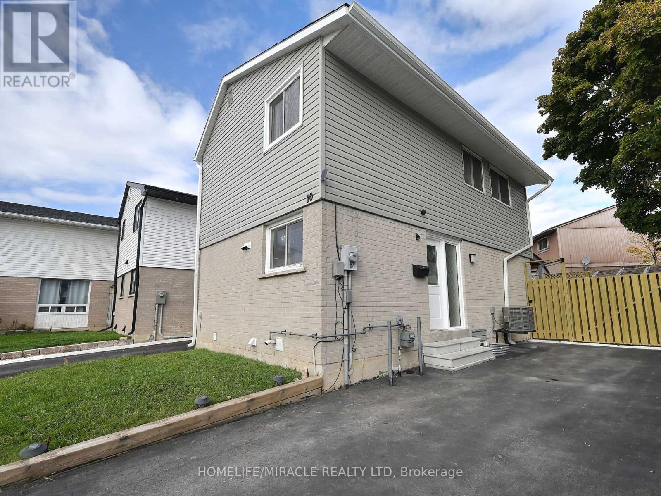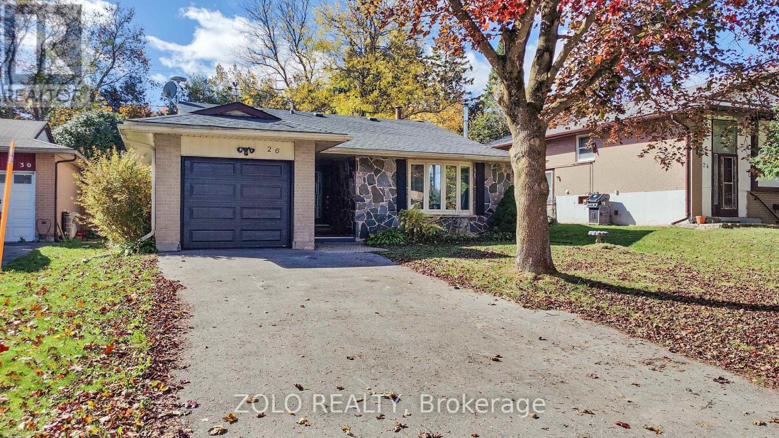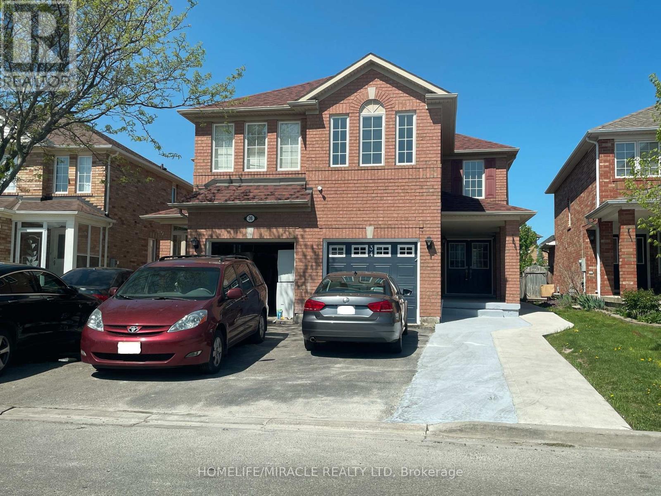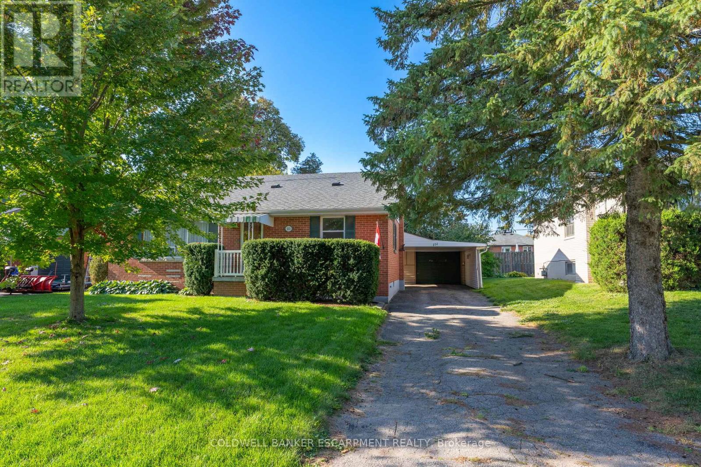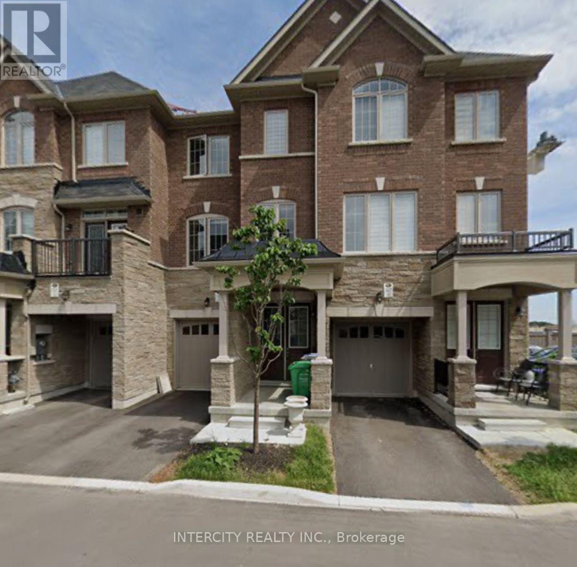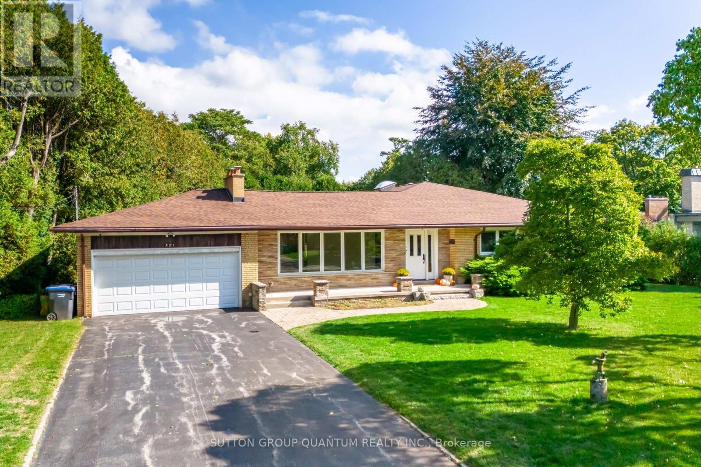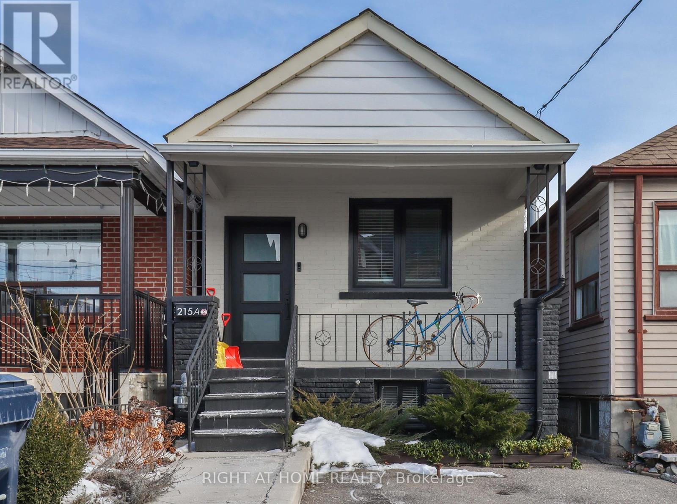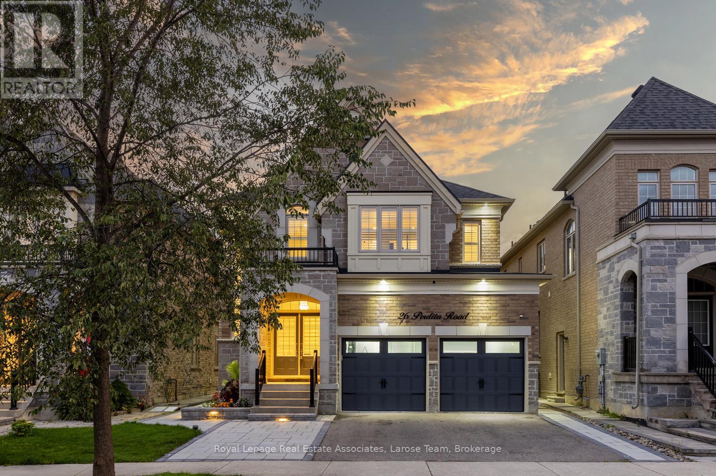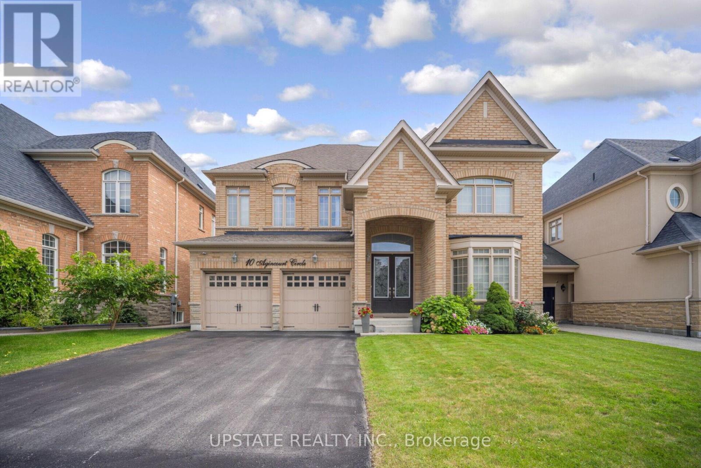8 - 68 Fifteenth Street
Toronto, Ontario
Newly renovated 1 bedroom unit in a small, two-story walk-up located on a quiet street in Mimico. Brand-new vinyl flooring throughout. Brand new 4-piece bathroom. Kitchen equipped with stainless steel appliances (fridge, stove, dishwasher, built-in microwave), backsplash, stone countertops, a deep sink, and a kitchen faucet with a pull-down sprayer. The suite also offers modern window blinds and an in-suite wall A/C unit. In-suite stacked washer & dryer. The building is pet-friendly, smoke-free. Located close to lakeside parks, schools, restaurants, grocery stores, transit, and more! (Photos taken from a different unit with the same layout) (id:60365)
34 Euphrasia Drive
Toronto, Ontario
Experience the perfect blend of modern elegance and functional design in this fully renovated 3+1 bedroom home, complete with a self-contained lower-level suite and a rare double car garage. Every inch of this residence has been thoughtfully reimagined to deliver comfort, style, and versatility for today's discerning buyer. Step inside and be greeted by a bright, open-concept layout adorned with wide-plank hardwood flooring, custom trim and doors, and designer lighting throughout. The stunning renovated kitchen showcases Caesarstone countertops, updated cabinetry, and new stainless-steel appliances - an ideal space for cooking, entertaining, and gathering with family.The lower level, accessible through a separate side entrance, features a fully equipped second kitchen, a spacious living area, and a versatile layout that provides for private bedroom or office - perfect for in-laws, a nanny suite, or an income-generating apartment.The home's thoughtful updates extend to every detail, from the modernized bathrooms with Caesarstone vanities to the beautifully finished exterior and double driveway. Simply move in and enjoy peace of mind knowing all the hard work has been done. Nestled on a quiet, family-friendly street with convenient access to top-rated schools, shopping, parks, and transit, this exceptional home offers the best of both worlds - a peaceful setting with every urban convenience just minutes away. Prime Toronto location close to all amenities. This is a rare opportunity to own a beautifully finished home with incredible versatility and investment potential. (id:60365)
10 Grasspoint Square
Brampton, Ontario
10 Grasspoint Sq, Brampton - Fully Renovated This beautifully upgraded 3+1 bedroom, 3-bathroom detached home sits on a quiet court in a family-friendly neighbourhood, just minutes from Chinguacousy Park and Bramalea City Centre. Fully renovated from top to bottom, it features a modern kitchen with a breakfast area, custom cabinetry, and stainless steel appliances.Enjoy pot lights and new light fixtures throughout, elegant wood stairs, fresh neutral paint, new flooring on the main floor, and new baseboards on both levels. The finished basement with a separate new entrance offers great rental potential or extra living space, featuring larger windows and stylish blinds. Exterior upgrades include a new concrete backyard with a garden shed, new long driveway 3 Car Parking's, Roof (3 years old), New Siding (July 2025), and a Fully Painted fenced yard with a covered basement entrance. Additional highlights include a new powder room on the main floor, updated washrooms, and furnace & A/C (2018).Conveniently located near parks, schools, shopping, and transit, this move-in-ready home offers an excellent opportunity for first-time buyers. (id:60365)
26 Cardwell Street
Orangeville, Ontario
Spacious 6 Bedroom Bungalow in Prime South Orangeville Location....Discover this classic bungalow nestled in one of Orangeville's south-end neighbourhoods - perfectly situated near schools, parks, shopping and all major commuter routes.....Set on a Generous 50 x 109 ft lot , this property offers plenty of space for outdoor enjoyment and parking for up to 4 cars + one in the garage. ......Step inside to find Harwood floors throughout the main level and a modern upgraded kitchen (2021), featuring stone countertops, soft-close cabinetry, stainless steel appliances, and pot lighting. .Walkout to the spacious backyard, ideal for summer BBQ's, family gatherings, or relaxing in your private yard - complete with storage shed......With a rare total of 6 bedrooms (as per MPAC ), including 3 on the main floor,(1,093 Above Grade sq/ft) and 3 additional rooms below, this home provides flexible living options - perfect for large families, guests, or a potential in-law setup........Recent updates include new roof 2023, oversized front entry door with built in screen 2023, new basement windows 2023, updated patio door to the yard. Copper wiring. No Sidewalks, no Curbs or street gutters. A rare find in this community - offering space and unbeatable value. ...Waiting for your family call it home ! (id:60365)
Upper - 34 Brunswick Street
Brampton, Ontario
Gorgeous 4 Bedrooms and 3 Washrooms Semi-Detached House! Amazing Location (Bovaird/Credit View)! Walking Distance to Mount Pleasant Go Station, Transit, Lake Louise Park, Schools and Big Plaza with Frontino's, Banks, LCBO and McDonalds! Bright and Clean, Open Concept, Carpet Free House. Separate Living, Dining and Family Rooms! Spacious 4 Bedrooms, 2nd Floor Laundry, Elegant Kitchen with Quartz Countertop, Backsplash and Stainless Steel Appliances! Total of 3 Parking Spots Behind Each Others (1 Inside the Garage), Fully Fenced Yard! A Must See! (id:60365)
111 Elizabeth Drive
Halton Hills, Ontario
Welcome to 111 Elizabeth Drive, Acton - This Three Bedroom, Two Bathroom Backsplit is located in the Desirable Lakeview Neighbourhood!! Enjoy walks by the lake and around Prospect Park - Mere steps from the Front Yard. This Home has a Car Port that leads into a Detached Garage and a Private & Peaceful Backyard. Kitchen is Conveniently at the Rear of the Home - with Easy Access to the Backyard to BBQ. Lots of Space for the Family with a Family & Living Room Area that is Open Concept. Living Space Walks out to the Backyard. Spacious Bedrooms on the Upper Level. You've Gotta Check out this Home - Great Neighbourhood, Great Neighbours in a Great Town!! (id:60365)
35 Faye Street
Brampton, Ontario
Welcome to 35 Fays Street , Brampton! This beautifully maintained home offers the perfect blend of comfort, style, and convenience in one of the Brampton's most desirable neighborhoods. Featuring a bright and spacious layout, this property is a newer Town Home boasting 2,035 sqft. 3 Storey, 3 + 1 Bedroom with Den Ideal for families of all sizes, main floor Laundry Room, Breeze Way Walk Thru to Backyard, access to Garage and is upgraded to the top. Located close to Schools, parks, shopping, transit and major highways, this home combines everyday convenience with a family-friendly community feel. (id:60365)
66 George Robinson Drive
Brampton, Ontario
Welcome to a residence that perfectly blends elegance, functionality, and location. Situated in the highly sought-after Credit Valley community of Brampton, this rare 5-bedroom detached home rests on an oversized 44.46 x 129.11 ft, offering privacy, breathtaking views, and the kind of tranquility that is nearly impossible to find in todays market. With 3,448 sq ft above grade, plus the potential to expand through a separate-entrance basement, this property provides exceptional living space for large families, multi-generational households, or those who simply love to entertain in style.The tasteful brick-and-stone façade, extended driveway, and welcoming covered entryway set the stage for what lies inside. Soaring 9-ft ceilings and oversized windows create an airy feel, while the formal living and dining rooms are perfect. At the heart of the home lies the gourmet kitchen Complete with granite countertops, tile backsplash, stainless steel appliances, and custom cabinetry, the kitchen seamlessly combines functionality with timeless design. An eat-in breakfast area overlooks the ravine and provides walkout access to a large deck, extending your living space outdoors and offering unobstructed views of nature. Adjacent to the kitchen is the spacious family room, highlighted by a cozy gas fireplace. The hardwood flooring throughout the upper level Five generously sized bedrooms provide ample space for every member of the family. primary suite, a private retreat designed for relaxation. Featuring a large walk-in closet and a spa-like 5-piece ensuite with double sinks, soaker tub, and glass-enclosed shower. Owned Hot Water tank and water softener. Cold Cellar & Washroom roughin in the basement. Shed in bckyard. Easy access to Hwy 401 & 407. Close to GO station.Walking distance to Elarado Park , Bellcrest park and trails. Close to Churchville public school. One of Brampton's most sought-after neighborhoods. Location, Space, and Lifestyle All in One! (id:60365)
521 Vanessa Crescent
Mississauga, Ontario
Welcome to 521 Vanessa Crescent, a rare opportunity in the prestigious Lorne Park Community. This spacious bungalow sits on an expansive 118 ft x 170 ft private lot, surrounded by mature landscaping for ultimate privacy. It provides the opportunity of customizing the present home or building new as many neighbours have done. The open concept living and dining room flows seamlessly into a family room with vaulted ceilings and skylights, creating a bright and airy retreat. The walk-up basement expands the possibilities ideal for an in-law suite, recreation space, or future income potential! Convenient access to parks, trails, Port Credit, Mississauga Golf Club and the lakefront. Minutes to QEW and GO transit. (id:60365)
Bsmt - 215a Chambers Avenue
Toronto, Ontario
**One (1) Parking Spot Included** Excellent Opportunity To Lease This Beautiful Studio Apartment! Suite Is Spotless And Well Maintained, Plus It Offers Private Entrance And Ensuite Laundry. The Eat-In Kitchen Has Ample Space For Use As A Dining/Breakfast Area. With TTC Access Just Steps Away From Your Suite, Transit Will Be Worry Free! The Property Is Situated In A Great Location With Walking Distance To Grocery Stores, Restaurants, Shops, Bert Robinson Park, Cafes, And More! **EXTRAS** Tenant Pays 30% Of The Following Utilities: Heat, Hydro and Water. Floor Plan Available To See Layout Of This Spacious Unit. (id:60365)
26 Perdita Road
Brampton, Ontario
Welcome to 26 Perdita Rd., a stunning detached home in one of Brampton's most sought-after communities! Offering nearly 4,000 sq. ft. of total living space, this elegant 5-bedroom, 5-bathroom residence combines modern design, functionality, and comfort for the perfect family lifestyle. Step inside through the impressive double-door entry to a sun-filled foyer with 11-ft ceilings on the main floor, elegant engineered hardwood, and expansive windows with California shutters throughout. The open-concept dining room with coffered ceiling and a great room with a gas fireplace and waffle ceiling create the ideal setting for gatherings. The chef-inspired kitchen features quartz countertops, a waterfall island, extended pantry, and premium Jenn Air appliances, with a walkout to a beautifully landscaped backyard. A convenient main floor laundry adds to the ease of everyday living. On the upper floor, discover four spacious bedrooms, including a luxurious primary retreat with a spa-like ensuite, jacuzzi tub, glass shower, and a large walk-in closet. A versatile loft/office space completes the upper level. The legal basement apartment, with separate entrance, boasts 9-ft ceilings, a full galley kitchen, living/dining area, large bedroom, 3-piece bath, and private laundry- ideal for multi-generational living or rental income. Exterior upgrades include all new lighting, interlocking stone in the front and backyard (2025), a fully fenced yard, and a renovated double garage with legal EV charger. Perfectly located near top-rated schools, parks, scenic trails, and plazas with restaurants, shops, and fitness studios. With easy access to Hwy 401 and 407, multiple GO Stations, and premier shopping centres including Toronto Premium Outlets (10 in. drive), this home offers the ultimate blend of style, space, and convenience. Don't miss this exceptional property that truly has it all! (id:60365)
10 Agincourt Circle
Brampton, Ontario
This stunning Medallion-built home, located on a premium ravine lot at the corner of Mississauga Rd and Queen St, offers an ideal blend of sophistication, luxury, and comfort. The home boosts an approximate 5000 sq.ft living space with 4+2 bedrooms,+ a study (can be converted into 5 bedroom), & 6 bathrooms, it is designed for both family living and entertaining. The property boasts a beautiful walkout basement and backs onto a serene, picture-perfect pond, offering breathtaking views and a peaceful atmosphere. The home features 9-ft ceilings on the main & second floors, creating a bright, airy feel throughout. The main floor includes separate living and dining areas with hardwood flooring, accentuated by elegant pot lights that highlight the polished aesthetic of the space. The spacious family room, complete with pot lights, a gas fireplace, and a large window, is designed for relaxation and offers views of the beautiful surroundings. The kitchen is a chef's dream, featuring built-in appliances, a massive center island with a serving area, granite countertops, and a stylish backsplash. The space is perfect for preparing meals or hosting gatherings, and a rough-in for central vacuum adds convenience. The primary bedroom is a true retreat, with his-and-her walk-in closets and a luxurious 6-piece ensuite bathroom with 10ft tray ceiling the bedroom. In addition, the second floor includes a separate sitting loft, providing a perfect spot for quiet relaxation or family time. The 8.6-ft and 6.2-ft study lofts on the second floor offer additional versatile spaces for work or study. The finished walkout basement adds further value to this home, offering 2 additional bedrooms, perfect for guests or growing families, with cold cellar for extra storage. The basement seamlessly integrates with the rest of the home, providing both privacy and connection to the outdoor space. Close to all major amenities, Lionhead Golf Club, Highway 401 & 407 & Songbirds Montessori Academy. (id:60365)

