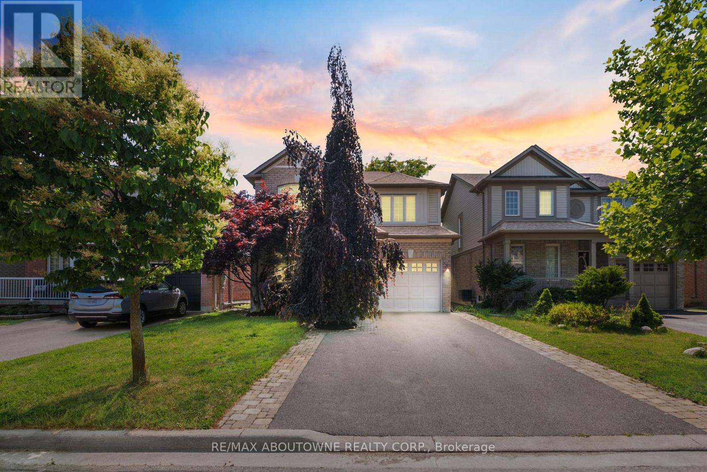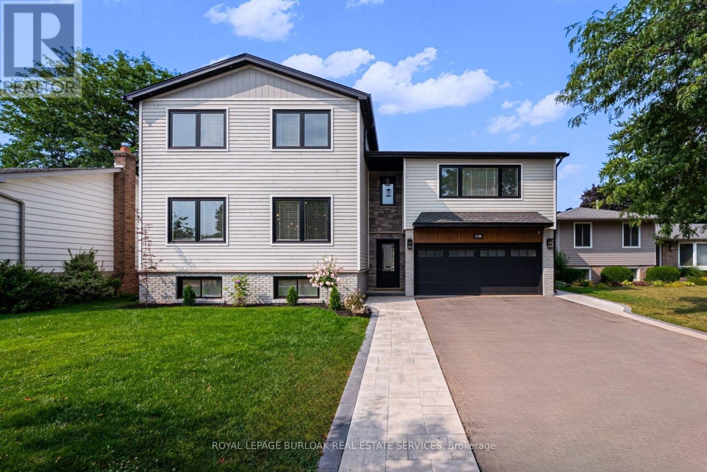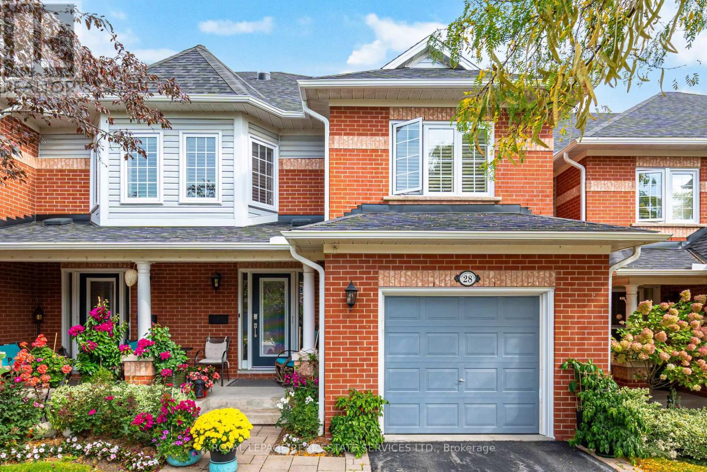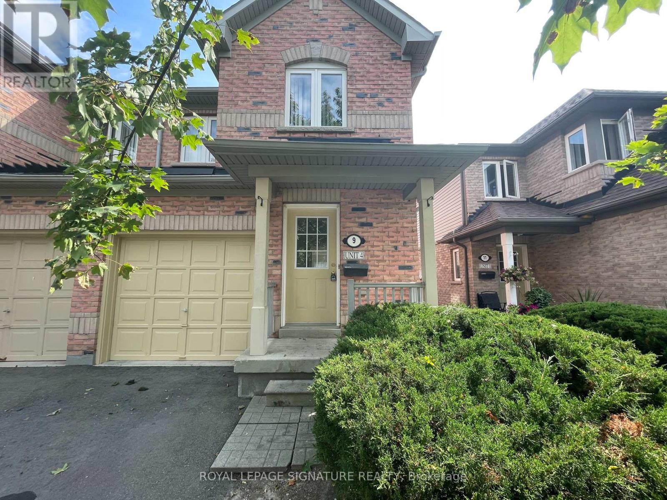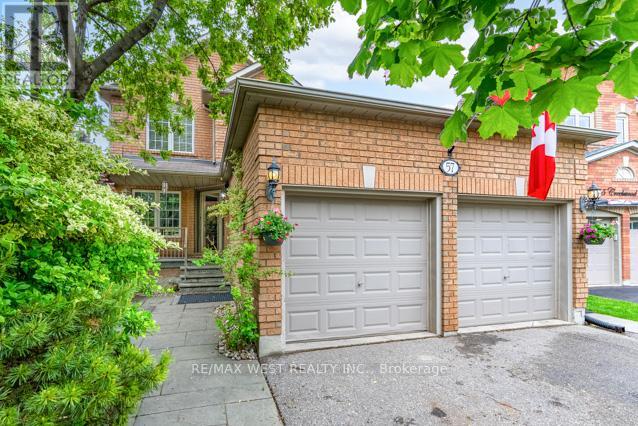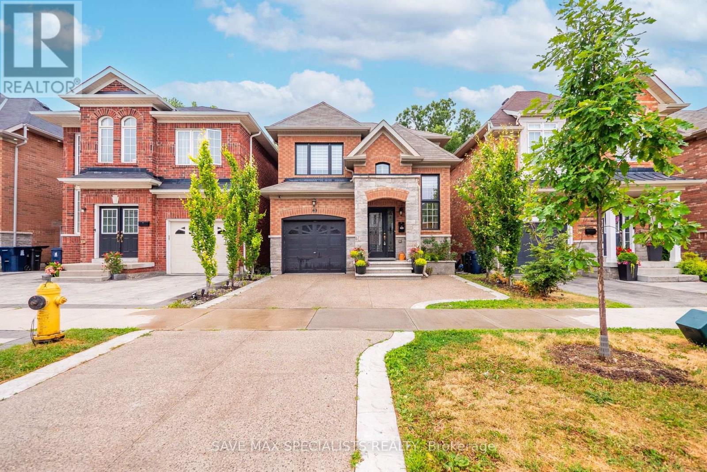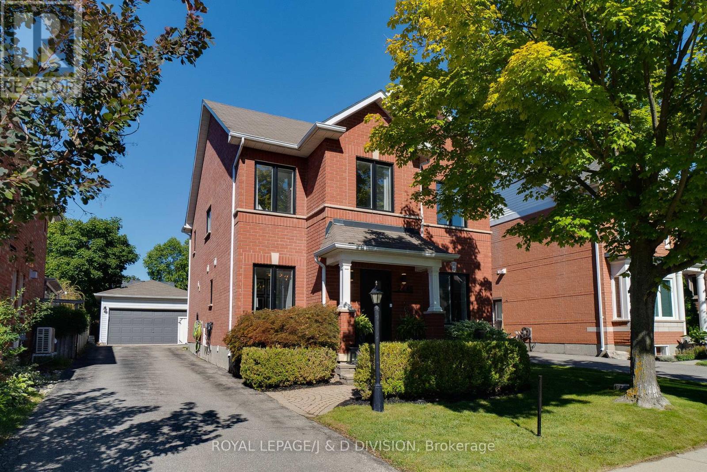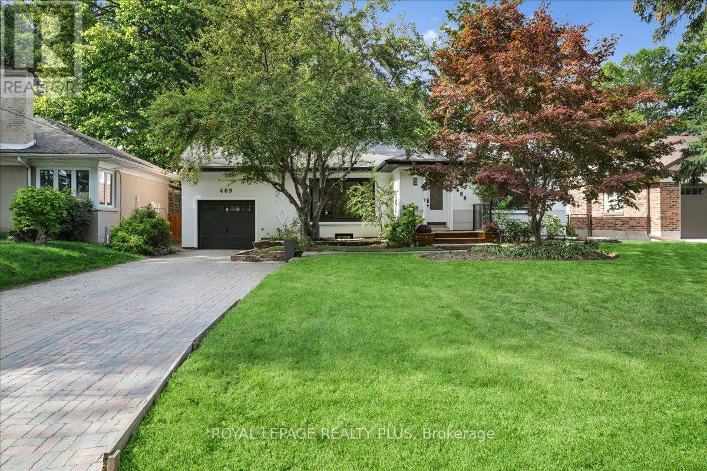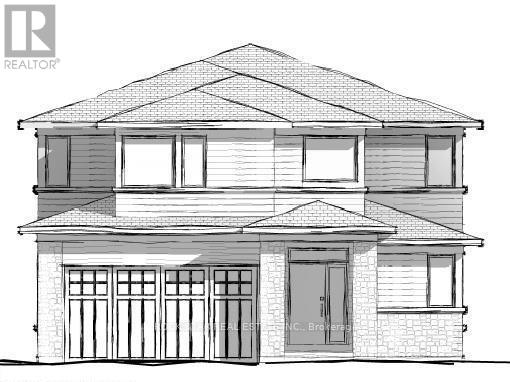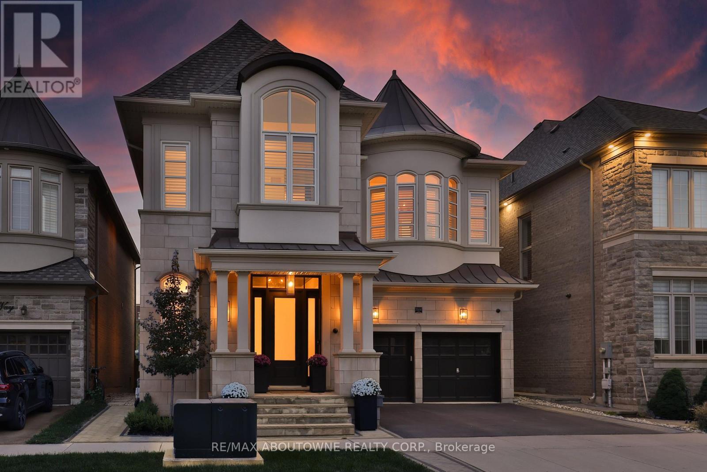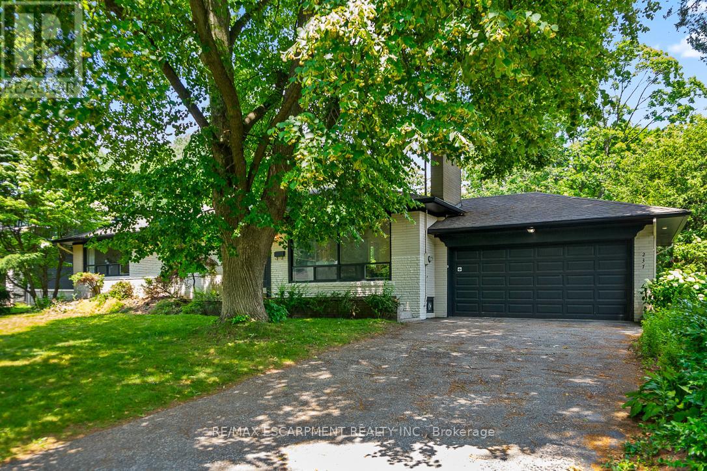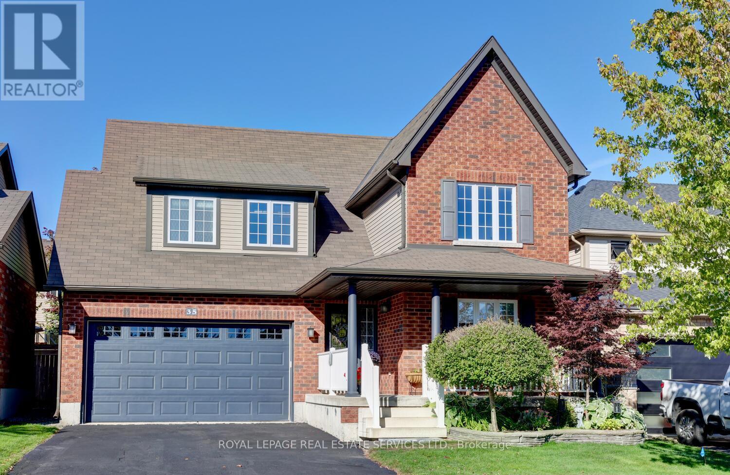1131 Zimmerman Crescent
Milton, Ontario
This beautifully maintained Original Owner home in Milton's sought-after Beaty neighbourhood offers exceptional quality, warmth, and care throughout. Southwest-facing and filled with natural light, this 3-bedroom, 4-bathroom home features a welcoming layout beginning with a separate Dining Room enhanced by a Tin Feature Ceiling. Both the Living Room and Dining Room offer rich One-of-a-kind Antique Hardwood Flooring, while the Living Room offers a stylish matching Tin Feature Wall. The Custom Thomasville Designer Kitchen showcases Quartz Countertops, a 36 Franke Fireclay Apron Double Sink, a Built-In Oven and Gas Cooktop, Custom Stained Glass Cabinets, a Paneled Dishwasher, Under-mount and in-cabinet Lighting, and Custom Cabinet Hardware. The Upper Level features three generously sized Bedrooms, each with Custom Closet Organizers, and a beautifully appointed Primary Ensuite. The Finished Basement includes a large Rec Room with Engineered Hardwood Flooring, Upgraded Windows, Pot Lights, a Wood Beam Ceiling Accent, and a Stone Fireplace Feature, plus a separate Laundry Room and plentiful Storage. Step outside to a Large, Rare 65 foot Deep Private Backyard with Mature Trees, a spacious Deck, a Stone Patio area, and a Cedar Pergola perfect for outdoor enjoyment. Additional highlights include Parking for 3 cars in the extended driveway plus 1 in the garage, New Central AC (2025), California Wooden Shutters throughout main floor, crown molding and high-end baseboard & trim, thoughtfully designed Closet Organizers throughout All of the home. This is a truly special property that has been lovingly cared for and upgraded with immense detail for long-term enjoyment in mind. (id:60365)
5199 Broughton Crescent
Burlington, Ontario
With nearly 3,500 sq ft of finished living space across four levels, this 2023 custom rebuild is built for busy, growing families who need flexibility, flow, and standout style all in one place. The main floor blends function with high design: wide-plank oak floors, open-riser stairs, and a showpiece kitchen with 10-ft quartz island, double ovens, pot filler, coffee bar, and open shelving. Whether you're feeding a crowd or helping with homework while dinners on, this space works. The 550 sq ft bonus family room is one of a kind huge, light-filled, and set apart just enough to be your playroom, hangout space, or movie room. Need more bedrooms? The seller is open to dividing this into a 4th bedroom+ lounge, so everyone has their own zone. Upstairs, you'll find three oversized bedrooms, including a luxurious primary suite with walk-in closet and spa-style ensuite featuring a soaker tub, walk-in glass shower, and double vanity. The upper level also has a large shared bath and laundry room right where you need it. Downstairs, the finished lower level currently includes a self-contained suite with a full kitchen, bedroom, bathroom, laundry, and rec space great for teens, guests, or extended stays. Prefer more bedrooms or an office? The seller is happy to remove the kitchen and convert the space to suit your family's lifestyle. Step outside to your private saltwater pool oasis with all-new liner, pump, heater, and filter plus a 350 sq ft covered porch with fans, lighting, and cedar accents. It's the backyard you've been dreaming of. Every major element is new (roof, HVAC, electrical, plumbing, insulation, windows, foundation waterproofing) and the finishes are high-end throughout. Tucked on a quiet street with a double driveway and Fraser Wood siding, this home offers the rare combo of size, function, and style built for real life. (id:60365)
28 - 2145 Country Club Drive
Burlington, Ontario
Set in the coveted Millcroft community and surrounded by the manicured fairways of the renowned Millcroft Golf Club, this executive townhome blends elegance, comfort, and everyday convenience. Walk to the golf course, or enjoy being just minutes from shopping, dining, and major highways making this one of Burlington's most desirable locations. Inside, the inviting living room is anchored by a cozy gas fireplace and flows effortlessly into the formal dining area perfect for entertaining or relaxed family gatherings. The spacious eat-in kitchen is highlighted by quartz countertops, updated cabinetry, and plenty of natural light. Additional features include gleaming hardwood floors, timeless California shutters, and a beautifully finished basement that extends your living space. The home also offers two fully updated bathrooms (2018), showcasing sleek quartz finishes and modern cabinetry. With its perfect balance of style, function, and location, this Millcroft townhome presents a rare opportunity to enjoy luxury living in one of Burlington's most prestigious enclaves. (id:60365)
4 - 9 Fairglen Avenue
Brampton, Ontario
Clean Townhome In Daniels Built, Rental Purpose Townhome Community In Downtown Brampton. 3 Bedroom, 2.5 Washroom With Unfinished Basement. Newer Laminate On Main Floor. Walkout To Patio From Kitchen. Parking For 2 Cars Total Including A Private Single Garage. Qualified Applicants Only Please, Any Applicants Subject To Thorough Due Diligence And Fact Checking. (id:60365)
57 Creekwood Drive
Brampton, Ontario
Located in a quiet pocket of Snelgrove with no neighbours directly across, this detached all-brick home offers over 2,300 square feet above grade, was built in 1997. It is set on a generous lot with a driveway framed by French curbs that fits four cars plus two more in the garage. A patterned concrete walkway, mature trees, and a welcoming front porch set the tone for a home designed with family living in mind. Inside, the bright two-storey foyer opens to a convenient powder room, coat closet, and laundry with garage and side yard access. Main floor - features a comfortable family room with updated maple hardwood and stylish wall sconces. A spacious living room with gas fireplace and patio walk-out, an eat-in kitchen with movable island, pantry, pot rack, and a second walk-out to the backyard. A formal dining room sits just off the kitchen, creating a natural flow for gatherings.Upstairs - four generously sized bedrooms provide ample space for the whole family. The primary suite includes double-door entry, a walk-in closet, and a private ensuite with soaker tub and separate shower. The remaining bedrooms share a full bathroom with tub and shower.The fully fenced backyard offers patterned concrete patio, retractable awning, dog run, shed, lush trees, and well-kept lawns. The 1,143 sq ft unfinished basement provides endless possibilities for storage, recreation, or a workshop. Recent updates include some new hardwood, lighting, fresh paint, and resealed driveway. Families will appreciate the proximity to Alloa Public, Heart Lake Secondary, St. Rita, and St. Edmund schools, with bussing available, as well as shopping at Sobeys, Shoppers, and Tim Hortons. Conveniently bordering Caledon and offering quick access to Hwy 410, this home combines space, comfort, and community. (id:60365)
21 Isaac Devins Boulevard
Toronto, Ontario
Gorgeous Detached 4 Bedrooms and 4 Washrooms Luxury Home Located At Hemberlea-Pelmo Park Area With Outstanding Quality taste Workmanship. Lots of High-Quality Interior Renovation Materials, Premium Hardwood Flooring on main floor & laminate on the second floor, Pot Lights, Zebra Blinds, Fire place, Open-Concept Design, Custom Designed Chefs Kitchen With High-end(Kitchen-aid) Stainless Steel Appliances, Built in Gas cook top & wall mount oven/Microwave &wine cooler. Quart Countertop Large Island. A Large Beautiful Back Yard. Spacious Bedrooms and Large Walk In Closets with the organizers for extra storage. The Finished Basement Has a recreation area with Large windows and full Glass door shower washroom. Great Neighborhood. Lots of storage/organizers in the house. Fabulous location!! Close to all amenities: Humber River Walking/ Bike Path, Schools, Parks, Weston Up Express, Yorkdale Mall, Transit, Golf, Hwy401 & 400 Airport, Places Of Worship, Shops. (id:60365)
2448 Capilano Crescent
Oakville, Ontario
Spectacular carriage style 2 storey detached home located on a quiet family friendly street in North Oakville. This amazing turnkey designer 5 bedroom home has been extensively renovated with only the finest finishes and features. Amazing curb appeal with red brick exterior, new windows (2023) and new front door (2023). Step inside to discover a beautiful main floor filled with an abundance of natural light, hardwood flooring, pot lights, crown mouldings, energy efficient updates (2023), and elegant finishes throughout. The open concept custom gourmet kitchen featuring quartz counters, SS appliances, custom cabinets, coffee station, and stunning retractable sliding doors is the heart of the home perfect for indoor/outdoor entertaining and flows seamlessly into the large family room overlooking a covered deck, hot tub and a beautiful fully private backyard. Outstanding floor plan with large principle rooms, and a professionally finished lower level, giving you over 3150 sqft of luxurious living space. On the second level you will find double doors leading into a large primary bedroom, luxurious ensuite, and walk-in closet. Spacious 2nd and 3rd bedrooms with the 4th bedroom setup as a home office, and a renovated 4pc main bathroom. The fully finished lower level boasts a large carpeted rec room/gym with gas fireplace, large 5th bedroom, and new fully renovated bathroom. Detached 2 car garage with large private driveway and EV charger (2025). Close to parks, trails, shopping, new Oakville Hospital, QEW, 407, 403, and some of Oakville's best schools. (id:60365)
409 River Side Drive
Oakville, Ontario
Welcome to 409 River Side Drive, an exceptionally rare waterfront offering in the heart of Oakville. Set on a breathtaking 151 ft deep, tree-studded lot backing directly onto Sixteen Mile Creek and the ravine, this property combines natural beauty with modern sophistication in one of the towns most coveted settings. Renovated top to bottom, the home showcases a striking main floor designed with walls of glass, flooding every space with natural sunlight and offering serene views of the lush surroundings. The open concept layout creates an inviting atmosphere for both everyday living and entertaining, blending contemporary finishes with a timeless sense of comfort. The newly finished lower level features a spacious recreation room, ideal for a home theatre, gym, or lounge. Upstairs, the trendy primary suite serves as a private retreat, pairing stylish design with tranquil vistas of the ravine. Every corner of this residence has been thoughtfully updated, balancing modern convenience with the homes unique character. Perfectly located, you're steps from Kerr Street Village with its charming shops, cafés, and restaurants, a short stroll to the lake, and just minutes to the QEW for easy commuting. This home represents a rare chance to own a completely modernized residence on a remarkable lot with an unmatched natural backdrop all within walking distance of downtown Oakville's vibrant lifestyle.409 River Side Drive is more than a home; its an experience of light, space, and connection to nature in the centre of Oakville. (id:60365)
Lot 3 Newman Place
Halton Hills, Ontario
Custom Built Dream Home on picture-perfect Cul-De-Sac, fronting Newman Place in Georgetown. Professionally designed floor plans range from 3200 - 3800 sqft with emphasis on efficiency, privacy, and the modern family. The deep lot allows for ample entertainment and sanctuary space in your private yard. Parents will appreciate the quiet street while kids play street hockey & hopscotch. Closings and possession in 15-18 months with full Tarion warranty. Quality built from BlueStone Customs and HST included in the price! Appointments with the builder are available to design your custom floor plan. (id:60365)
3100 Daniel Way
Oakville, Ontario
Welcome to 3100 Daniel Way The Rockefeller, the largest model offered by Fernbrook in the sought-after SevenOaks community. Built in 2019, this impressive residence sits on a premium lot backing onto lush green space. Offering over 3,600 sqft of above grade plus an additional 1,782 sqft in the lower level. This 4+1 bedroom residence has been featured in magazines for its design and over $500,000 in upgrades. The grand foyer showcases Italian porcelain floors and wainscoted walls leading to open living and dining areas. The family room centers on a gas fireplace with illuminated built-ins. The gourmet kitchen offers Italian Carrara marble, top-of-the-line Thermador appliances, and an oversized island with a sunlit breakfast area and walkout to the patio. The primary suite includes dual walk-in closets and a six-piece spa ensuite with marble vanities, freestanding tub, bidet, and glass shower. The second bedroom features a private ensuite, while two others share a Jack-and-Jill. A built-in office nook and custom laundry room add convenience. The finished basement offers a fifth bedroom, recreation room with wet bar, den with cabinetry, three-piece bath, and climate-controlled wine cellar & more. Outside, enjoy a natural stone patio with built-in BBQ and a private green space backdrop. Bonus; EV power outlet installed in garage. Situated on a quiet street near top schools, parks, shopping, dining, and highways... this home delivers unmatched quality and lifestyle. You have to see it to believe it. (id:60365)
237 Albion Avenue
Oakville, Ontario
Welcome to 237 Albion Ave, a Prime South Oakville Opportunity. Discover 2,908 sq. ft. of total living space in this beautifully updated bungalow, perfectly set on an expansive, private, tree-lined 100 x 172 feet lot in one of South Oakville's most coveted neighbourhoods. This home is designed for comfort, lifestyle, and future potential. The bright, open-concept main floor features a spacious living room, dining area, and eat-in kitchen - ideal for both family living and entertaining. With 3+2 bedrooms and 2.5 bathrooms, you'll enjoy plenty of space, plus a fully finished lower level with a large recreation room, home office, and generous storage. Step into your backyard retreat a rare, oversized lot with a lush tree canopy that provides exceptional privacy. The stunning 50-year-old magnolia tree is a true centerpiece, surrounded by mature gardens and an in-ground pool for endless summer fun. An attached 2-car garage adds convenience, and the home is just a short stroll to the lake, top-rated schools, parks, and the vibrant shops and dining of downtown Oakville. Whether you choose to move in and enjoy, renovate and expand, or build your custom dream home, the possibilities are endless. Surrounded by luxury estate homes in a prestigious lakeside community, this is a rare opportunity to own a prime piece of South Oakville. Perfect location with fast and easy highway access, Oakville GO and short walking distance to Trafalgar High School, Maple Grove, EJ James, and St. Vincent's schools. Seller is willing to lease back. (id:60365)
35 Aiken Crescent
Orangeville, Ontario
This beautifully updated home features fresh paint throughout, an eat-in kitchen with a largecenter island, quartz countertops, and stainless steel appliances, opening to adjacent familyroom. Walk out to your private backyard oasis, complete with a sparkling pool and a brand-newpergola (2025) perfect for entertaining.Upstairs, the spacious primary suite offers a walk-in closet and a luxurious 5-piece ensuite. Thesecond level also includes convenient laundry, two generously sized bedrooms, and a versatilemezzanine area ideal for a home office.The finished basement adds even more living space with a large recreation room, an additionalbedroom or office, and a 3-piece bath.A stylish, move-in ready home that blends comfort, function, and outdoor living. (id:60365)

