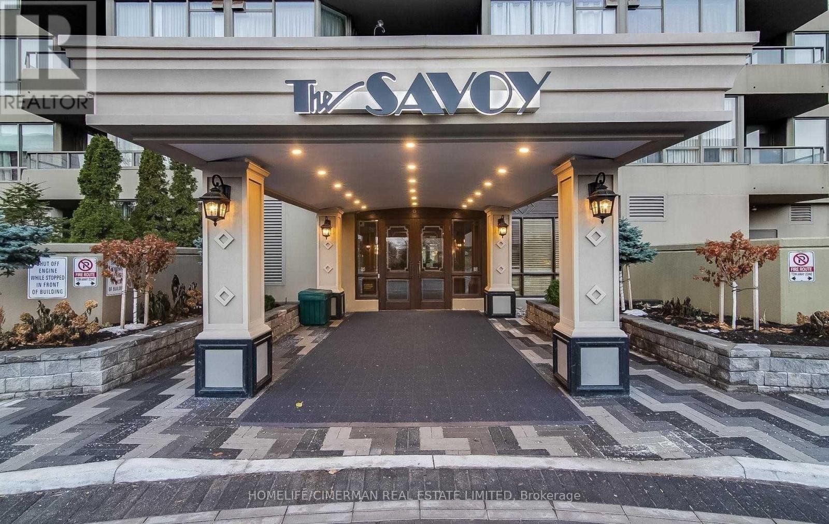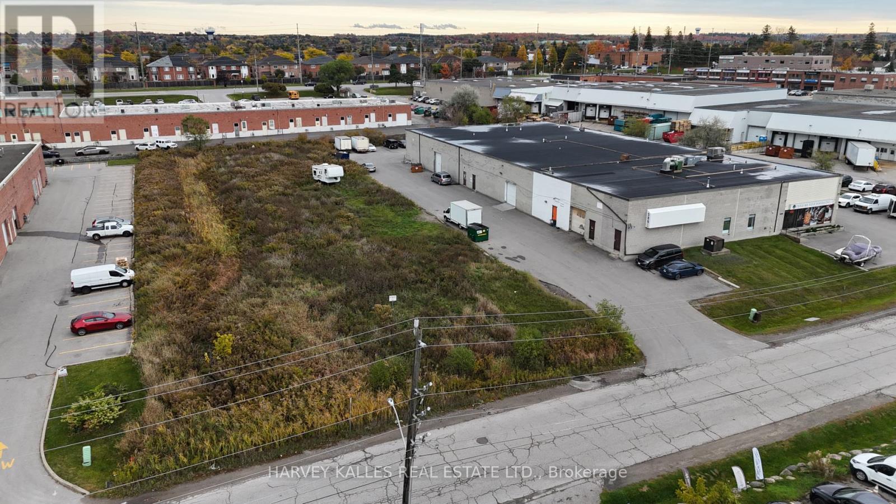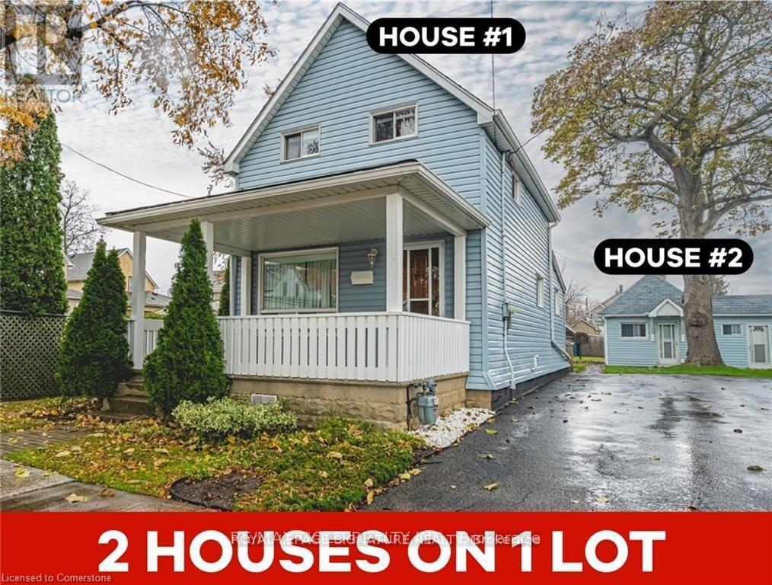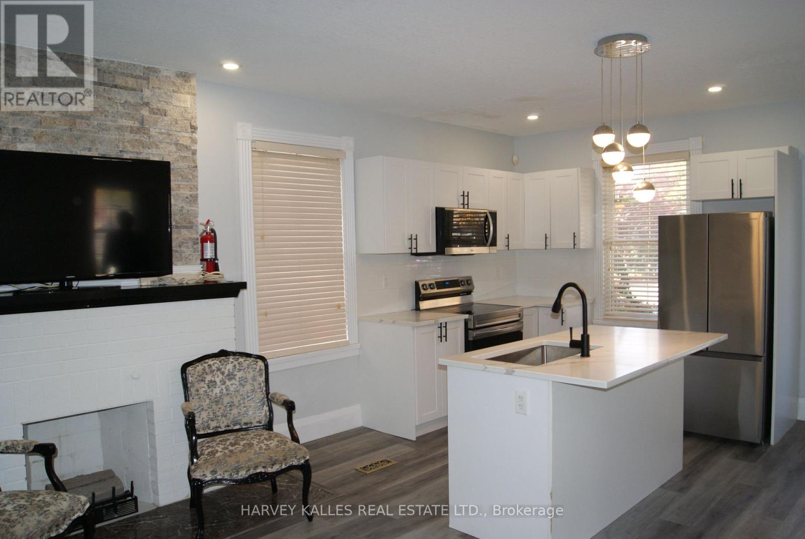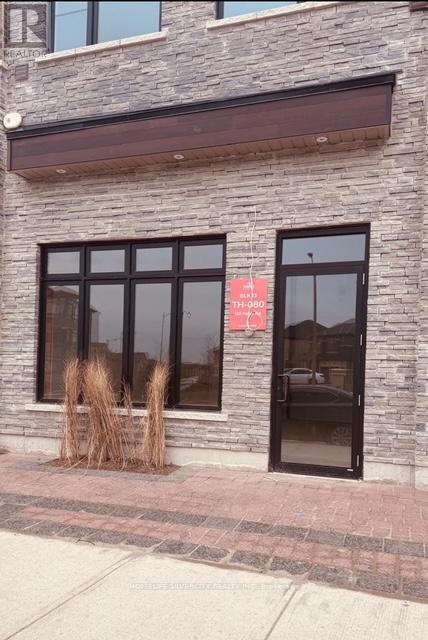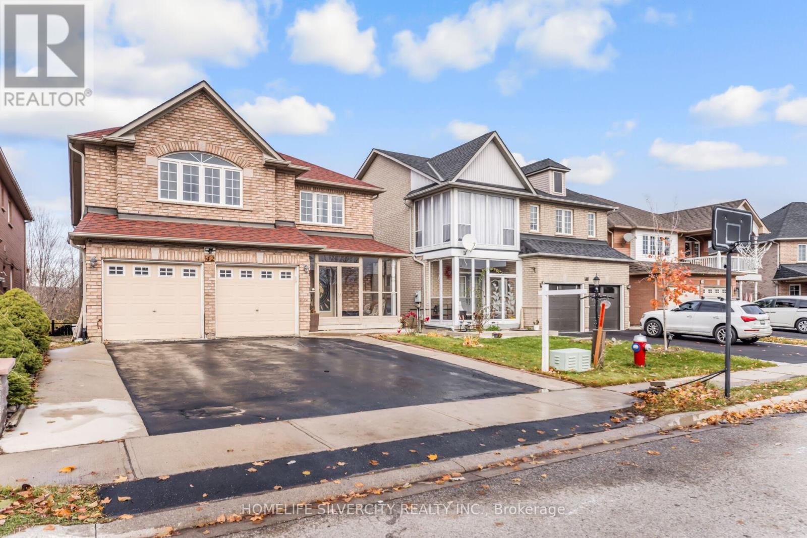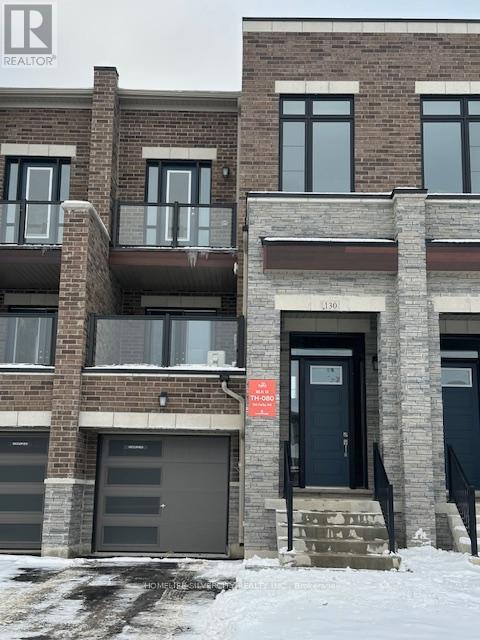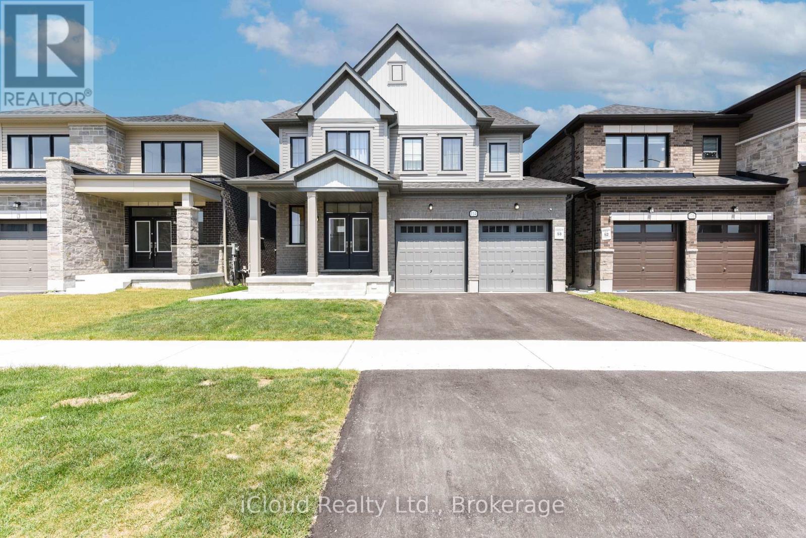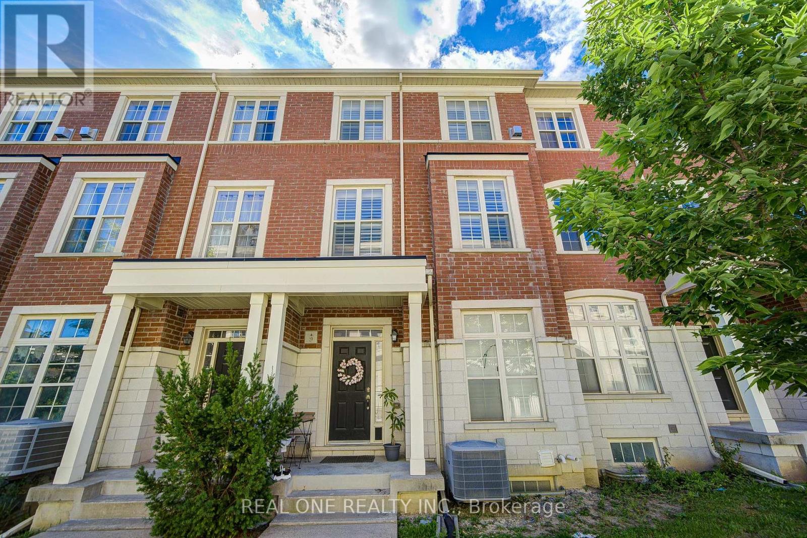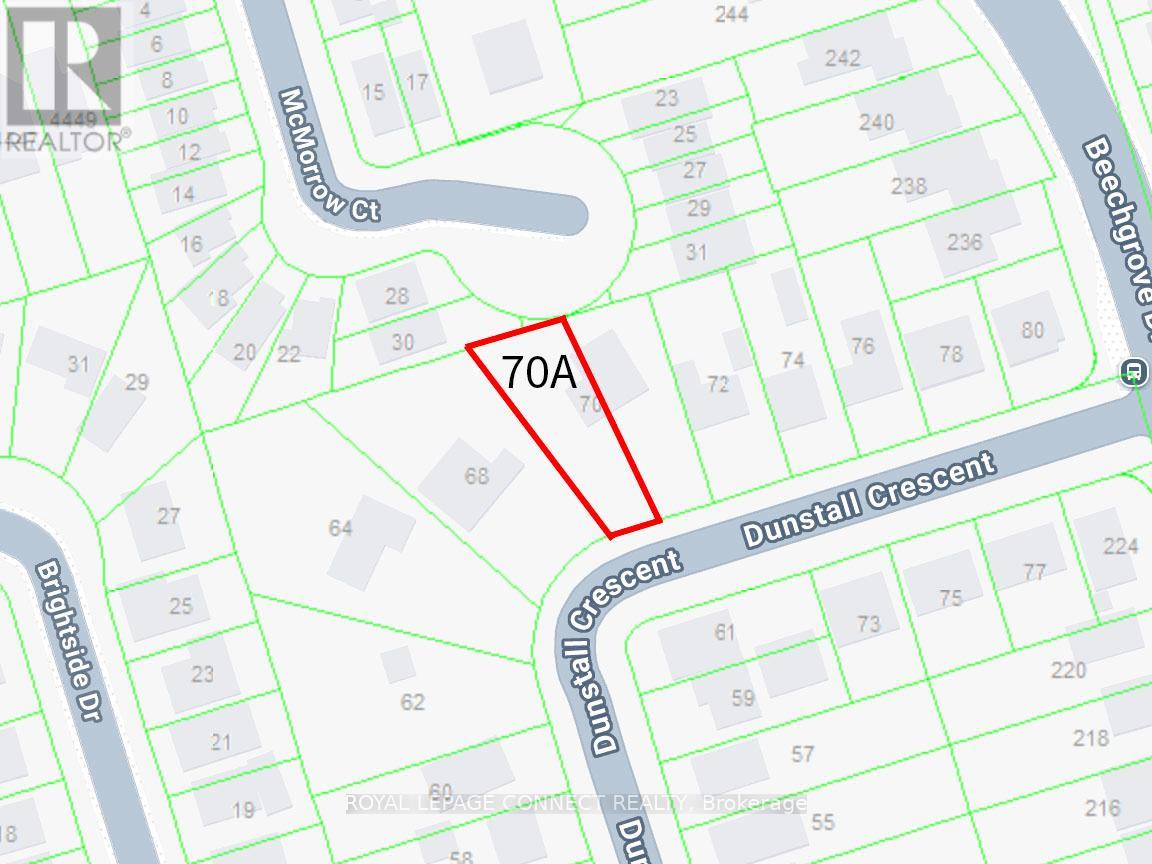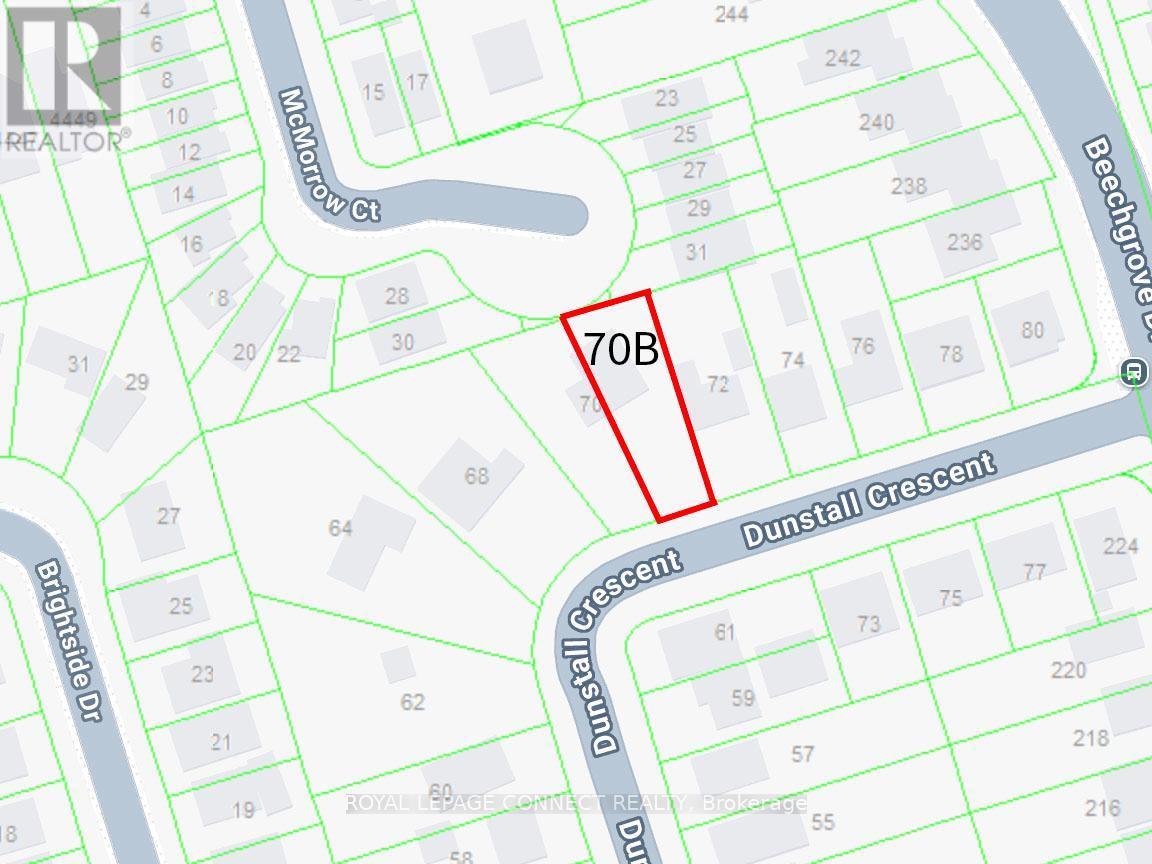1601 - 10 Torresdale Avenue
Toronto, Ontario
Luxury Tridel condominium featuring a fully renovated, spacious 2-bedroom + 2 full bathroom suite in a prime location. This bright, open-concept unit includes a storage/pantry room, ensuite laundry, and a private balcony with two walkouts.Extensively renovated throughout with vinyl flooring, ceramic tile in the kitchen and bathrooms, granite countertops and backsplash, all new fixtures and faucets, new toilets, and five brand-new appliances. Thoughtfully designed for modern living with premium finishes.Well-maintained luxury building offering resort-style amenities, including onsite management office, 24-hour concierge/security, indoor pool, sauna, fully equipped gym, recreation room, squash court, tennis/pickleball courts, and two guest suites.Exceptional location close to shopping malls, stores, library, hospital, public transit, and quick access to Highway 401.All-inclusive maintenance fees cover heat, hydro, water, cable, internet, parking, security/concierge, and building maintenance. (id:60365)
1710 - 3 Gloucester Street W
Toronto, Ontario
Glamorous & Convenient Downtown Living At Luxurious One Year "Gloucester On Yonge" W/Direct Access To Subway. This Unit Features A Functional 2 Beds And 2 Baths Floorplan W/9Ft Ceiling. Steps Away From Yorkville, Uoft, Ryerson, Restaurants, Shops, Parks And More! A Modern Kitchen With Integrated Appliances, Cabinet Organizers, Full-Sized Washer/Dryer; And Roller Blinds. (id:60365)
589 Steven Court
Newmarket, Ontario
Welcome to 589 Steve Court, an exceptional 2.236-acre property featuring a 21,000 sq. ft. industrial building zoned Mixed Employment (EMI)-offering incredible flexibility for a wide range of permitted uses.Zoning allows for medical building, hotel, light manufacturing, office, public storage, warehouse, and more. The existing building is currently leased to seven separate tenants, providing stable income with future development potential. A 1-acre side lot offers excellent possibilities for building expansion or potential severance, enhancing long-term value and versatility for investors or end-users.This highly desirable location is minutes from Mulock Drive, Bayview Avenue, Yonge Street, and Highway 404, with public transit, GO Transit, and Southlake Regional Health Centre all close by. The property is also near Pickering College, Fairy Lake Park, and major recreational centers-making it ideal for future mixed-use or institutional development.Within walking distance to the proposed Mulock GO Station and the Proposed Major Transit Station Area (MTSA), this site offers prime positioning for future growth and transit-oriented opportunities. (id:60365)
51 Fourth Street
Welland, Ontario
One-of-a-Kind Opportunity! This exceptional detached property offers two fully self-contained homes on one deep, private lot, making it ideal for investors, multi-generational living, or owner-occupiers seeking additional income. The main two-storey residence features 2 bedrooms, 1 bathroom, and approximately 1,005 sq. ft. of well-maintained living space, along with a full, high, dry basement. Year-round comfort is provided by a high-efficiency Keeprite furnace and2-ton central air conditioning. Privately situated at the rear, the separate guest house /in-law suite / auxiliary apartment offers 2 bedrooms, 1 bathroom, and 594 sq. ft. of bright living space with direct garden access. It is heated by a gas space heater and cooled by a window air-conditioning unit, creating a comfortable and independent living environment. Both homes have been exceptionally well cared for and maintained by excellent tenants, reflecting true pride of ownership. The property features outstanding landscaping on a deep, private lot and includes a custom shed/man cave/workshop as well as a custom potting shed. The lot presents outstanding future potential, including the possibility of redevelopment into a 4-plex, 6-plex,or other multi-family configuration (buyer to verify). Additional features include separate hydro breakers, two separate gas meters, and two hot water tanks (rentals). Outdoor living is enhanced by a two-tier rear deck, covered front veranda, and a private deck for the guesthouse. A paved double driveway provides parking for up to six vehicles. Live in one and rent the other, rent both, or explore redevelopment opportunities. This truly unique, multi-opportunity property should not be missed. (id:60365)
Main - 70 Centre Street W
Strathroy-Caradoc, Ontario
Outstanding Address, Located In the Heart Of Everything! Seeing Is Believing ! Self Content Brand New Two Bedroom, Two Full Bath, Partially Finished (Existing Furniture), Open Concept Living/Dining/Kitchen. Own Washer & Dryer. One Parking Space On Driveway. Multi-Purpose Use For Small Family or Professionals Working From Home. Priced for a Quick Action , Hurry B4 It's 2Late ! (id:60365)
130 Falby Road
Brampton, Ontario
Bright and Spacious Commercial space with 552 sq ft ready for your business vision. Features with rough-ins for a future Washroom area, allowing easy customization to suit Retail, Office, Studio, or Service-based uses. Excellent visibility right off the highway 50 near Hwy 427 and Costco, near to public transport offering strong exposure and convenient access for clients and customers. Flexible layout, high traffic location, and ideal for Entrepreneurs or Established professionals looking to grow in a thriving community. This is a live-work property, and there is an option to lease the residential space as well; however, it is listed separately. Tenant as to assume the Hot water Heater Rental. $70.00 + Tax (id:60365)
42 Avalanche Crescent
Brampton, Ontario
Beautifully maintained detached home on a premium ravine lot, offering 5 rooms on the second floor, a walk-out basement, and a bright, functional layout tucked away on a quiet, family-friendly crescent. The main floor welcomes you with a double-door entry, covered porch, and generous living, dining, and family spaces. The modern living and family rooms feature upgraded ceiling details and a stylish panel accent wall, creating a warm and inviting atmosphere. The updated eat-in kitchen offers ample cabinetry, stainless steel appliances, and a practical layout designed for everyday family living. A main-floor den or office provides the flexibility of a dedicated workspace, study, or multi-purpose room. Upstairs, the spacious primary bedroom includes a private ensuite, while additional well-sized bedrooms and clean, modern washrooms ensure comfort for the entire family. The finished walk-out basement with a separate entrance offers excellent potential for extended family living, recreation, or rental income. Step outside to a private, fully fenced backyard backing onto a peaceful ravine, complete with patio space ideal for summer barbecues and gatherings. Freshly painted interiors, accent walls, stainless steel appliances, and evident pride of ownership make this home truly move-in ready. An oversized driveway provides ample parking for multiple vehicles, ideal for large families or guests. Conveniently located close to top-rated schools, parks, shopping, transit, and major highways, this home delivers space, comfort, and outstanding value in one of Brampton's most desirable neighbourhoods. (id:60365)
130 Falby Road
Brampton, Ontario
Location Location Location Near Plaza, Banks, Gas station, Bus stop very desirable location. The open-concept layout allows for flexible living spaces perfect for families, professionals, or anyone seeking a modern lifestyle. Enjoy the convenience of being just minutes from the highway, with quick access to the GTA, Located At Hwy 50/ Fogal Rd 4 Bedrooms 3 Washrooms Freehold Townhouse Available For Lease Immediately!! Very Open Concept Living/Dining, Family Room with cozy fireplace, Hardwood Floor in the whole house (Carpet free.) Tenant as to assume the Hot water Heater Rental. $70.00 + Tax (id:60365)
114 Thicketwood Avenue
Barrie, Ontario
xcellent quiet location (Mins drive to Go Station), premium lot thoughtfully designed with open living concept, backing onto a protected green space, offering extended privacy ! Large windows with Sun filled Living Room, outfitted with light-filtering sheer drapes for added style and decor ! Upgraded Kitchen with modern appliances, beautiful Back splash & Fancy Lights for that wow factor !A serene, quiet street near parks and trails! The whole house is freshly painted with Premium Benjamin Moore Finish. Upstairs, four generously sized bedrooms feature soft carpet. Primary Bedroom has good size Walk In Closet for that extra luxury along with 5 Piece En-suite boasting A Huge Walk-In Shower, Tub. Overall the house gives a resort cum home vibe ! Surrounded by everyday conveniences, including schools, shops, Costco, restaurants, beaches, trails, ski hills, golf courses, and playgrounds, with easy access to major highways and the Barrie South GO Station. Please note basement is not included, but pictures are there for review. Basement can be included with $2000 extra, which is negotiable. (id:60365)
9 Ruskov Lane
Markham, Ontario
High Demand Location In Markham* Bright & Spacious 4 Bdrm 5 Bath Townhome In "Cathedral Town" 1953 S.F Above Ground + Finished Basement. 9' Ceiling & Hardwood Flooring Throughout. $$$ Upgrades: Oak Staircase, Pot Lights Extended Kitchen Cabinet W/ Granite Countertop, Backsplash & S/S Appl, Centre Island With Breakfast Bar. Large Terrace On Main, Balcony On Upper Level Master. Large Windows Over Looking Famous Cathedral With East Exposure. Steps To Park & Cathedral, Close To School & Pubic Transit, Mins To Costco, Supermarkets, Shopping & Hwy 404..The Ground Floor Bdrm & Bsmt Is Tenanted, Tenant Will Move Out On Or Before Closing. Please Note The Kitchen In The Basement Will Be Removed On Or Before Closing. Thank You For Showing!listing information (id:60365)
70a Dunstall Crescent
Toronto, Ontario
Most competitively priced building lot in Toronto. Land parcel now fully registered with its own separate PIN. Located in West Hill, an area characterized by mature streets and ongoing custom home development, with a mix of established residences and newer builds. 8,116 sq. ft. pie-shaped lot with approximately 44' of frontage at the setback line, widening to 66' at the rear, allowing for a functional building footprint. TLAB approved for approx. 4,085 sq. ft. above grade (plans in attachments). Multiplex design possible. Features a large front yard setback for on-site parking, with potential for rear street parking access. Neighbouring parcel 70B Dunstall also available for sale, offering the option to acquire side-by-side lots. Minutes to Rouge Hill GO Station, 401 & Kingston Rd. Close to University of Toronto Scarborough Campus (4km),Centennial College (4km), Centenary Hospital (5km), Pan Am Centre (4km), Rouge Valley trails, and Lake Ontario. Existing house sits on both 70A and &70B Dunstall and is being sold in its current state with no warranties or representations. Taxes not yet assessed. (id:60365)
70b Dunstall Crescent
Toronto, Ontario
Low-priced per square foot lot in Toronto! Land parcel now fully registered with its own separate PIN. Adjacent parcel 70A Dunstall also available for sale. Located in West Hill, a neighbourhood defined by mature streetscapes and increasing custom home construction. 8,105 sq. ft. pie-shaped lot featuring approximately 46' of frontage measured at the setback line, expanding to 66' along the rear lot line. TLAB approved for approx. 3,957sq. ft. above grade (plans in attachments). Multiplex design possible. The property includes a generous front yard setback for parking, along with potential access from the rear street. Minutes to Rouge Hill GO Station, 401 & Kingston Rd. Close to University of Toronto Scarborough Campus (4km), Centennial College (4km), Centenary Hospital (5km), Pan Am Centre (4km), Rouge Valley trails, and Lake Ontario. Existing house sits on both 70A and 70B Dunstall and is being sold in its current state with no warranties or representations. Taxes not yet assessed. (id:60365)

