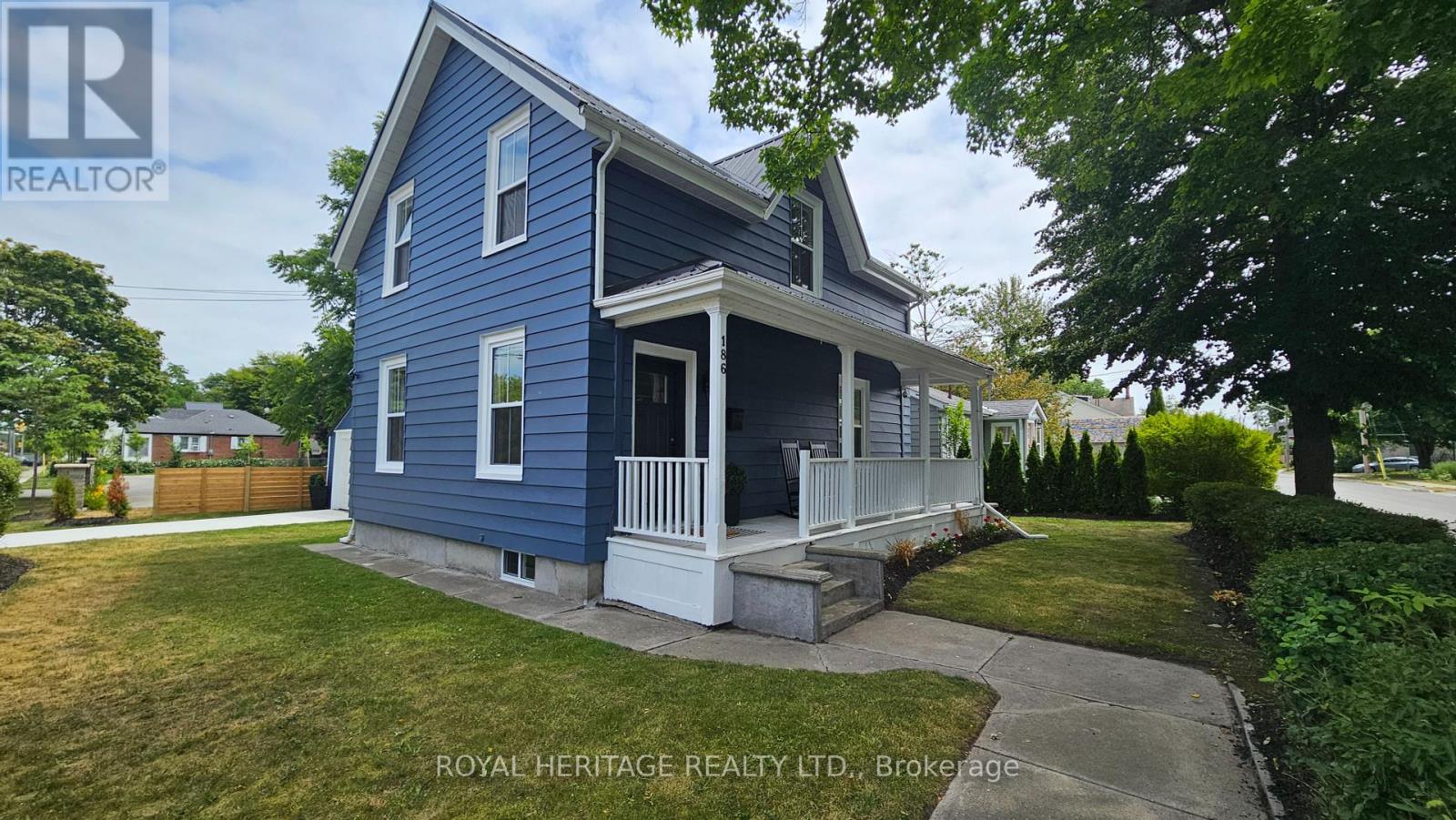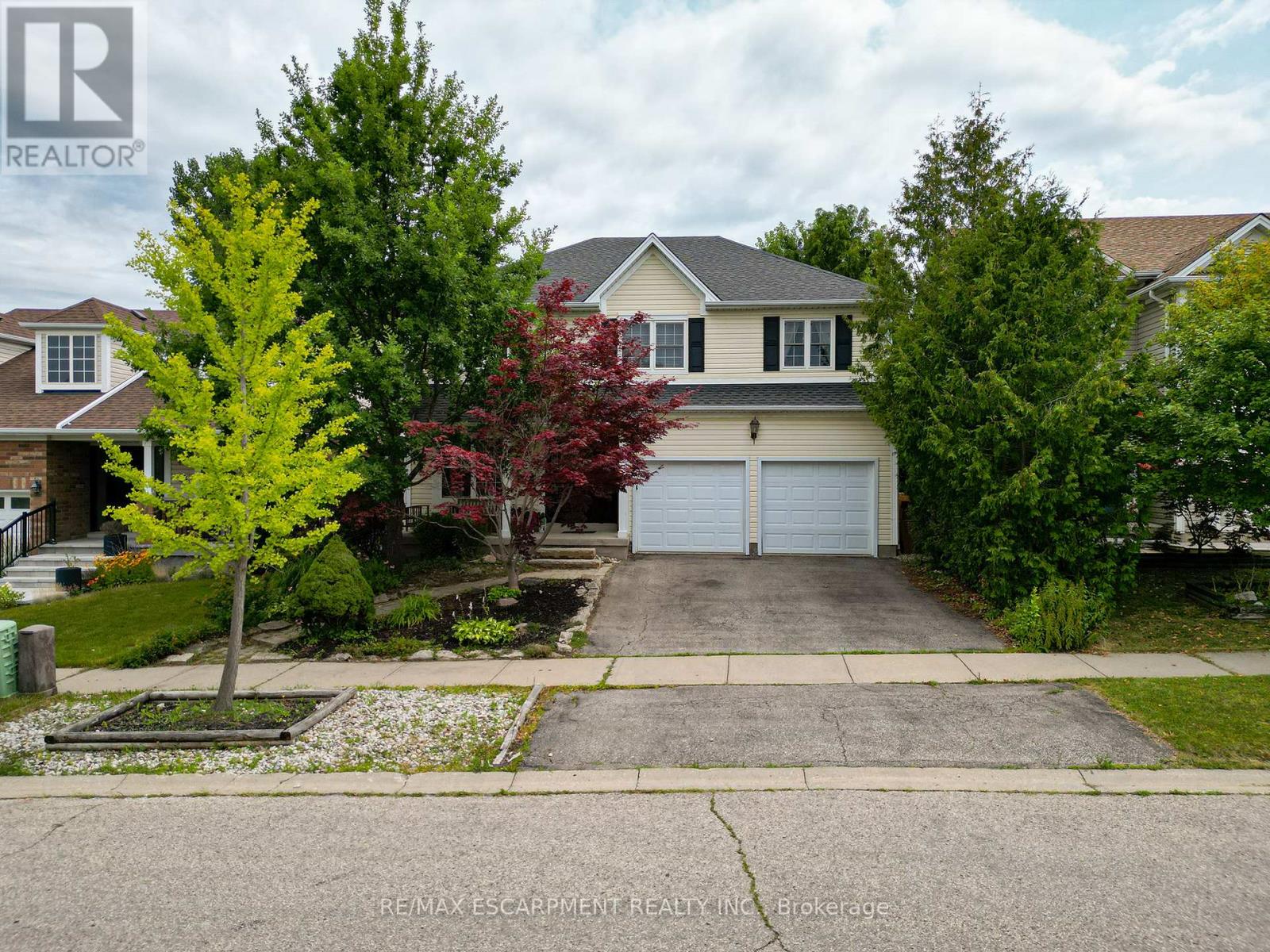517 - 280 Howland Avenue
Toronto, Ontario
Experience luxury living in this stunning 2 Bedroom + Den suite at the prestigious Bianca Condos. Offered fully furnished with high-end designer furniture, this suite is perfect for professionals seeking comfort, style, and functionality. Enjoy premium finishes throughout,including a built-in engineered closet in the den ideal for a home office with a custom desk and ultra-wide monitor.The entryway features engineered built-in storage that functions as a sleek pantry alternative.Relax and entertain in style with: Two ensuite bathrooms, including a spa-like primary bath with his and hers sinks and a Sonos sound bar, A high-quality video projector, Two HD/4K TVs for an elevated viewing experience, Premium accessible parking spot conveniently located close to the elevator. This is an exceptional opportunity to lease a thoughtfully upgraded and tech-enhanced home in one of. Toronto's most desirable buildings. Don't miss it! (id:60365)
Ph21 - 280 Howland Avenue
Toronto, Ontario
Welcome to Luxury Boutique Living at Tridels Bianca, An Architectural Gem In The Heart Of The Annex. This stunning Penthouse level 1+1 bedroom suite combines sophisticated design with modern comfort, featuring soaring ceilings, a bright open-concept layout, and large windows that flood the space with natural light and showcase breathtaking views. The spacious bedroom includes a generous closet, while the versatile den is perfect as a home office or guest room. Step outside to your private terrace surrounded by lush greenery, ideal for relaxing. Residents enjoy top-tier amenities including an infinity rooftop pool, state-of-the-art fitness center, stylish party room, rooftop deck, and 24-hour concierge,. Experience Boutique Luxury living in one of Toronto's most sought-after communities. (id:60365)
181 Huron Street
Toronto, Ontario
BRAND NEW, Fully Upgraded, Ready to Move In! Includes ALL FURNITURES in photos. South Unobstructed CN Towner View 1+1 or can be used as 2B. Located In The Heart Of Downtown Toronto, Right Across from U of T Bookstore. Den Can Be Used As A Second Bedroom Or Office. Perfect Layout, 9' Smooth Ceiling, Modern Open Kitchen, High Floor Great Balcony With Beautiful South Facing View Of The CN Tower And Toronto Skyline. Step onto the Balcony with Accent walls and Composite Tiles to soak in the sunshine! Steps To St. George Campus And U Of T Bookstore. Toronto Public Library. Minutes To Subways, Chinatown, Super Markets, Restaurants Many More Amenities! (id:60365)
413 - 58 Orchard View Boulevard
Toronto, Ontario
Spacious 1 Bedroom Condo Steps Away From Yonge & Eglinton. Open Floor Plan and south exposure gives this Unit Lots Of Natural Light! Modern Finishes Throughout, Floor-to-Ceiling Windows. Transit Accessible Via Line 1 (Eglinton Station), Walking Distance To Shops And Restaurants. (id:60365)
1148 Guildwood Boulevard
London North, Ontario
This well-maintained condo townhouse at 1148 Guildwood Boulevard in London North offers comfortable and functional living across three levels. Featuring 2 bedrooms upstairs and a third in the finished basement apartment, the home includes two bathrooms and an inviting main floor with living, dining, and kitchen areas. A wood stove fireplace adds character to the living room, while the private patio offers space to enjoy the outdoors.Ideal for families, the property is within easy reach of schools, parks, and transit. Located near Oxford St. West and Hyde Park Rd., it's just minutes to grocery stores, shopping plazas, and community amenities. Laundry is located in the lower level, and parking is available for two vehicles on the surface drive. Lease includes major appliances and common elements. Tenants will pay 100%of all utilities. (id:60365)
186 Durham Street
Cobourg, Ontario
Welcome to this exquisitely renovated Semi Detached Heritage home, nestled in one of Cobourgs most sought-after neighbourhoods, just a short stroll from the renowned Cobourg Beach and the vibrant, historic downtown core.This stunning residence has been thoughtfully reimagined from top to bottom by a highly skilled interior designer, blending classic architectural charm with sophisticated modern living. Every inch of this home has been meticulously updated from all new plumbing, electrical, hvac, windows, drywall, flooring, kitchen and all washrooms to offer a fresh open-concept layout while preserving its original character. From the moment you step inside, you're welcomed by an airy, sun-drenched space that flows effortlessly from room to room. The gourmet kitchen is a showstopper, featuring custom cabinetry, quartz countertops, and stainless steel appliances perfect for entertaining or family gatherings. The open living and dining areas are spacious yet cozy, retaining the warm charm of it's era with updated functionality. Upstairs, serene bedrooms offer comfort and style, while modern bathrooms provide spa-like retreats. All this just minutes from the beach, marina, boutiques, cafes, and shops that make Cobourg such a beloved destination. ** This is a linked property.** (id:60365)
9 Osborn Avenue
Brantford, Ontario
Welcome home to 9 Osborn Avenue in Brantford. Located in the Empire neighbourhood of West Brant, this beautiful two-storey home offers 2,550 sq ft above grade plus a fully finished 800 sq ft basement. It features a rare layout with all 5 bedrooms and 3 full bathrooms on the second floor, along with 2 additional bathrooms on the main and lower levels. This homes lovely curb appeal includes a double car garage, a landscaped front yard with an interlock brick walkway and an inviting country-style porch. The bright entrance opens into the front room which can also serve as a formal dining room, all set on luxury vinyl plank flooring that continues throughout the main & second floors (2019). The open-concept living area blends seamlessly with the custom kitchen, creating a spacious & inviting layout. Sliding doors from the eat-in kitchen lead to a patio in the backyard, perfect for entertaining. The updated kitchen (2019) features quartz countertops, a glass tile backsplash, task lighting and beautifully crafted cabinetry. The main floor is complete with a main floor laundry room, inside access to the garage and a 2pc bathroom. The second floor features all five bedrooms, including a spacious primary suite with a walk-in closet and a renovated (2021) 4pc ensuite offering a glass shower and dual vanities. Two of the bedrooms share a convenient Jack and Jill bathroom, while a third 4pc bathroom completes the upper level. The newly finished basement (2021) offers 800 sq ft of additional living space, featuring a spacious recreation room with an electric fireplace, a dedicated games room, a 3pc bathroom, a storage room, utility room and a cold cellar. The private backyard features mature landscaping, a flagstone patio, raised deck with gazebo, pergola, and a garden sheds. Tucked away on a quiet street near scenic trails, excellent schools, and beautiful parks. Additional Features Include: Updated Front Door (2019), 2nd floor windows (2020), sliding door to backyard (2020) (id:60365)
211 Hardcastle Drive
Cambridge, Ontario
Welcome To 211 Hardcastle Drive! Located in the highly sought-after West Galt Community of Cambridge. This sun-drenched home features an open-concept main floor with powder room, large windows, and upgraded finishes throughout. The kitchen boasts stainless steel appliances, granite countertops, a large island, and seamless flow into the dining and living areas perfect for entertaining or cozy family evenings. Upstairs, discover a spacious primary suite complete with a walk-in closet and a private 4-piece ensuite. Two additional generously sized bedrooms, a second full bathroom, and upper-level family room providing functionality and endless living space. The private backyard Is tastefully landscaped - offering space for summer barbecues, gardening, or enjoying a book under the gazebo. The fully finished basement, completed in 2017, offers a well thought out luxury design with potential for future living space. Located minutes from parks, trails, top-rated schools, and Galt's Gaslight District, with quick access to Highway 401, this move-in ready home is ideal for commuters and families alike. Dont miss your opportunity to own in one of Cambridges most vibrant and growing communities. (id:60365)
78 Oliver Lane
St. Catharines, Ontario
Rare, ready-to-build opportunity in the heart of St. Catharines! This approved developmentsite features 4 separate building lots, each with separate pins, and designated forsemi-detached homes.The property at 78 Oliver Lane (Pin #464150956) must be purchased in conjunction with 74 OliverLn (Pin #464150955).With approvals in place, the groundwork is done, making this an ideal project for builders,investors, or developers looking to tap into a high-demand, fast-growing market. Whether yourstrategy is to build and sell or build and hold, this site offers excellent return potential.Located in a well-established neighbourhood, future homeowners will enjoy proximity to schools,parks, shopping and major highways. (id:60365)
82 Oliver Lane
St. Catharines, Ontario
Rare, ready-to-build opportunity in the heart of St. Catharines! This approved developmentsite features 4 separate building lots, each with separate pins, and designated forsemi-detached homes. The property at 82 Oliver Lane (Pin #464150967) must be purchased in conjunction with 4Forestwood Drive (Pin #464150966). With approvals in place, the groundwork is done, making this an ideal project for builders,investors, or developers looking to tap into a high-demand, fast-growing market. Whether yourstrategy is to build and sell or build and hold, this site offers excellent return potential.Located in a well-established neighbourhood, future homeowners will enjoy proximity to schools, parks, shopping and major highways. (id:60365)
74 Oliver Lane W
St. Catharines, Ontario
Rare, ready-to-build opportunity in the heart of St. Catharines! This approved developmentsite features 4 separate building lots, each with separate pins, and designated forsemi-detached homes. The property at 78 Oliver Lane (Pin #464150956) must be purchased in conjunction with 74 OliverLN (Pin #464150955).With approvals in place, the groundwork is done, making this an ideal project for builders, investors, or developers looking to tap into a high-demand, fast-growing market. Whether yourstrategy is to build and sell or build and hold, this site offers excellent return potential. Located in a well-established neighbourhood, future homeowners will enjoy proximity to schools, parks, shopping and major highways. (id:60365)
16 Jennifer Square
Brampton, Ontario
Welcome home to 16 Jennifer Sq. in Brampton! This move-in ready freehold townhome is perfect for first-time buyers, downsizers, or investors. You'll love its freshly painted interior and great curb appeal, featuring a charming stone porch. Tucked away on a family-friendly cul-de-sac in the desirable Northgate community, this well kept home offers 3 bedrooms and 2 bathrooms. The main level boasts a bright and spacious living and dining area, plus a kitchen with plenty of cabinets and an eat-in space. Step out from the living room into your private backyard, with no rear neighbours! It features a large covered deck and a garden shed, ideal for relaxing, entertaining, or playing. Upstairs, you'll find three spacious bedrooms and a 4-piece bathroom. The finished, open-concept basement offers even more living space with a recreation room, a 3-piece bathroom, and a laundry room with extra storage space. Forced air heating and cooling! Plus, the long driveway fits up to three cars, and there's no sidewalk to shovel! This home is in a fantastic location, close to public/catholic schools, the community center, Professors Lake, parks, shopping, transit, and more. Open House Aug 9th & 10th From 2-4PM! (id:60365)













