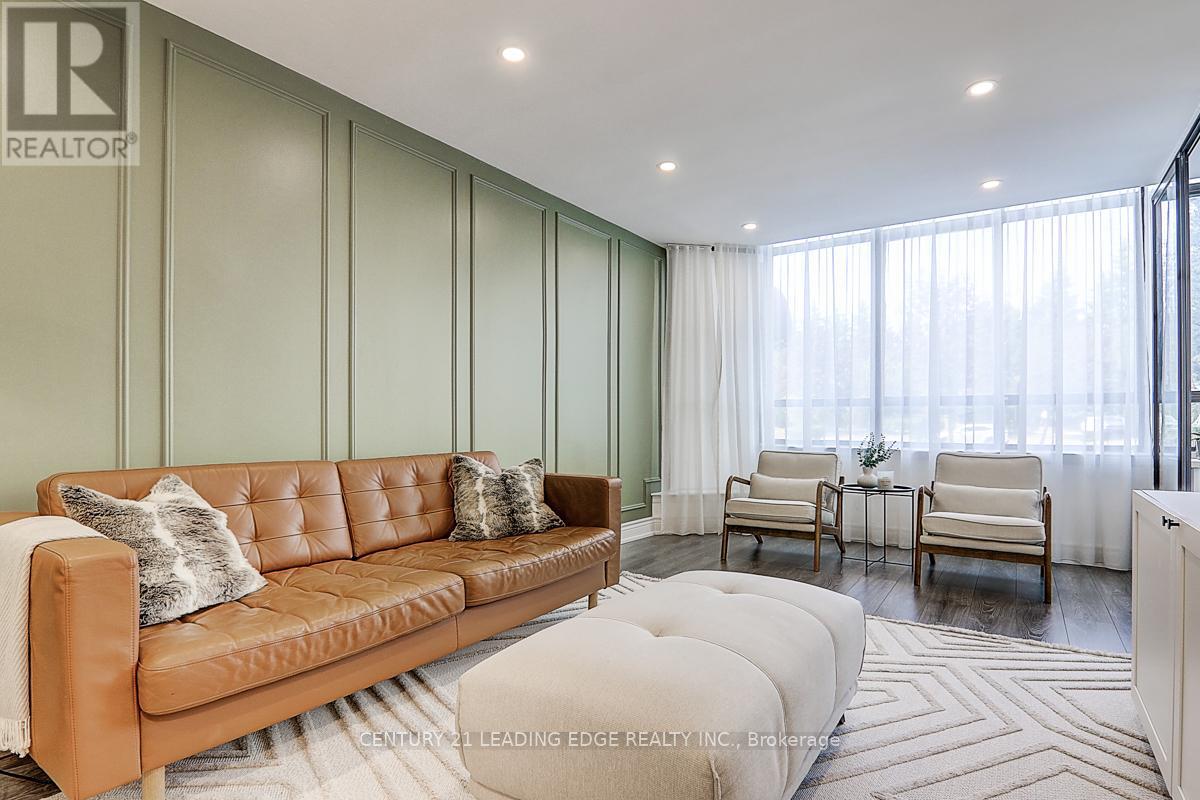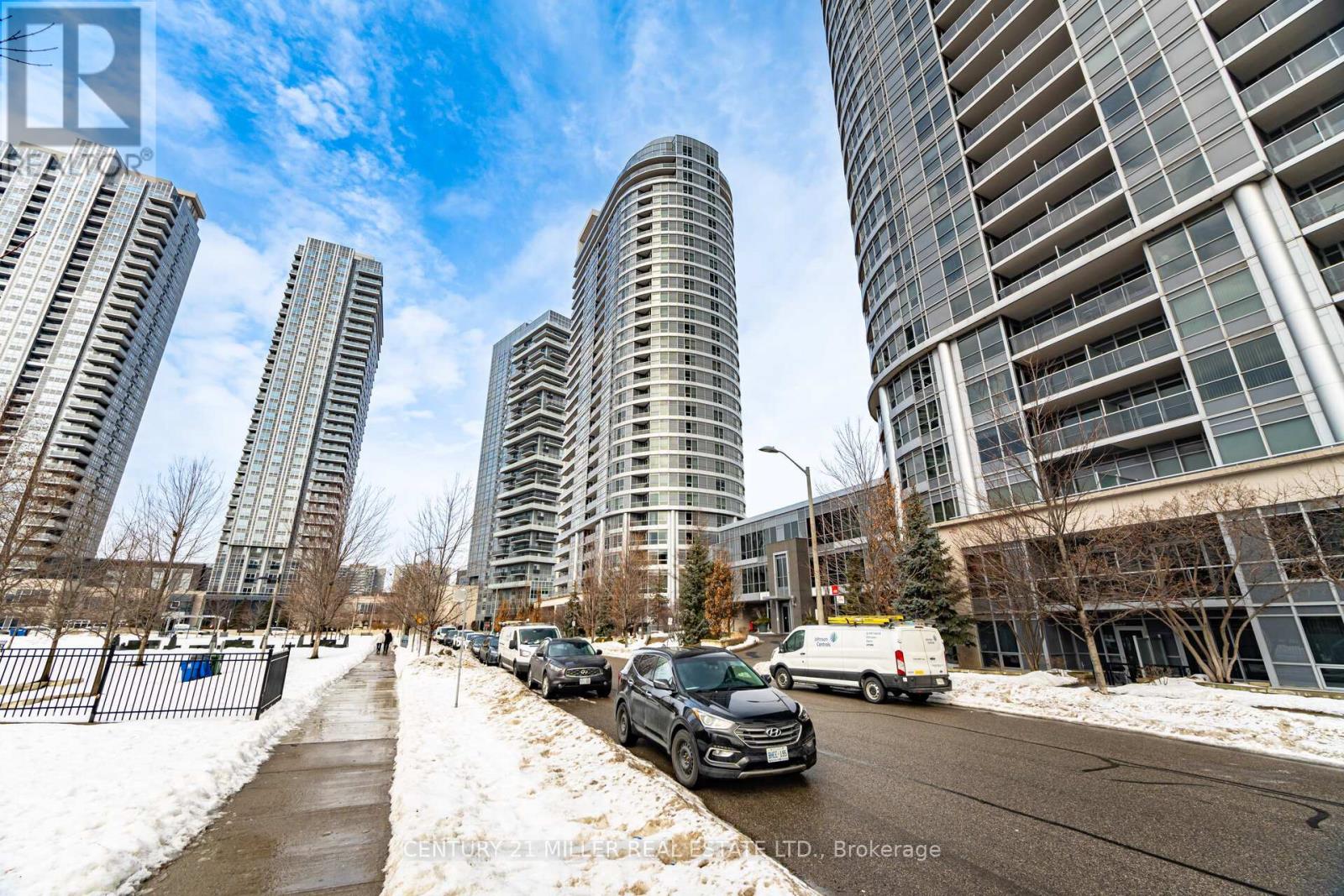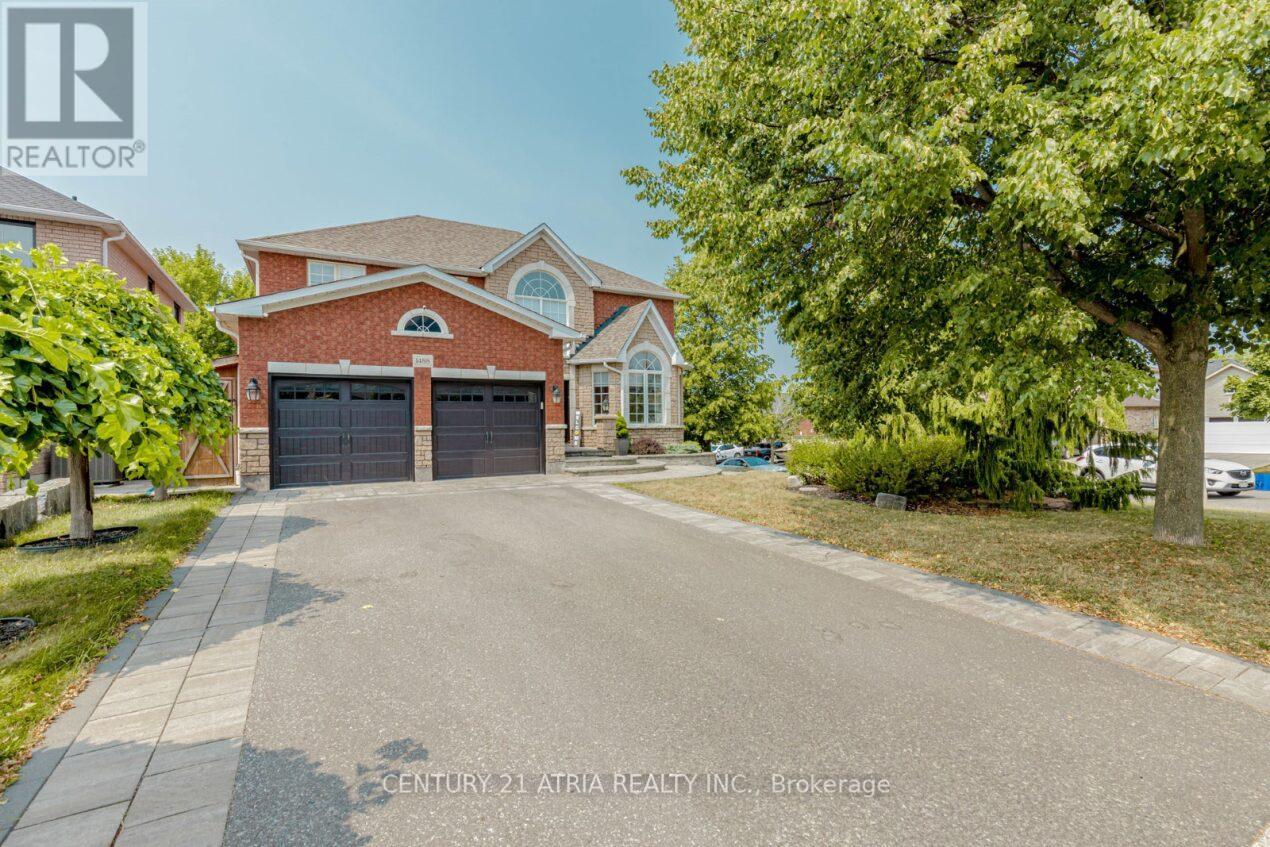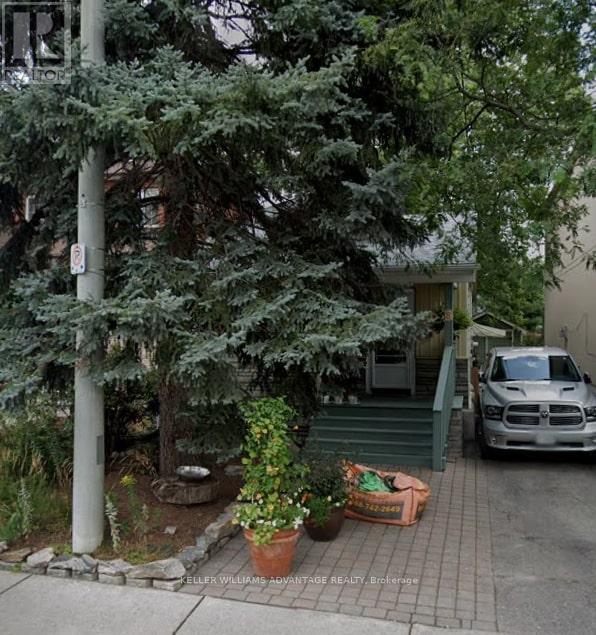11 Jasmine Square
Brampton, Ontario
WELCOME T0 11 JASMINE SQUARE,BRAMPTON: END UNIT!!!!Freehold Town House Just like Semi-Detached, and steps away from Professors Lake with no sidewalk. Renovated and Well Maintained in Convenient Location with No House at the Back Features Functional Layout with Bright & Spacious Living/Dining Combined Walks out to Privately Fenced Oasis in the Backyard with Large Deck to Above Ground Pool for Staycation, Perfect for Family Gathering...Garden Area with the Balance of Grass for Relaxing Summer or Peaceful Mornings...Gate at the Back Fence Walk Out to the Street Behind...Modern Upgraded Kitchen with Updated Cabinets Overlooks to Front yard with 2 Parking Space on the Driveway...2nd Floor Features 3 Generous Sized Bedrooms with Lots of Natural Light and Full Washroom...Professionally Finished Beautiful Basement Offers Endless Opportunities with Large Rec Room with Vinyl Flooring and Pot Lights...3 PC Ensuite...Potential for Law Suite or For Growing Family...Ready to Move in Home Close to all Amenities such as Parks, Schools, Public Transit, Hwy 410 and Much More!!!! (id:60365)
102 - 55 Bamburgh Circle
Toronto, Ontario
Luxury and well-maintained Tridel building in a high-demand area. This spacious 2+1 bedroom unit has been fully renovated with over $70,000 in upgrades (2021 & 2023), featuring sun-filled rooms and an open-concept layout. The bright solarium can be used as a third bedroom or office. Renovation highlights include smooth ceilings with pot lights, upgraded baseboards, stylish laminate flooring, 1x2 designer tiles, quartz countertops with matching quartz backsplash, newer stainless steel appliances (2023), under-cabinet lighting, custom window coverings and shutters, elegant light fixtures, and fully renovated kitchen and bathroom. Located in the sought-after school zones of Dr. Norman Bethune C.I. and Terry Fox P.S., residents also enjoy 24-hour security and premium amenities including an indoor pool, tennis courts, a fully equipped gym, and more. Just steps to TTC, Highway 404, library, T&T Supermarket, McDonald's, pizza shops, banks, and a variety of retail stores. A must See! (id:60365)
216 - 181 Village Green Square
Toronto, Ontario
Award-winning Tridel-built luxury condo, with a prestigious LEED energy-saving designation, ensuring lower maintenance fees. This unfilled, spacious unit boasts 2 bedrooms, an open and functional layout, floor-to-ceiling windows, and elegant laminate flooring throughout. The modern gourmet kitchen features stainless steel appliances, and the beautiful bathroom provides ultimate comfort. Enjoy top-tier amenities, including 24/7 concierge service, a fitness center, sauna, party room, terrace with BBQ area, and more! Professionally managed with Del Property Management, this condo truly feels like a 5 Star hotel. Located just steps from Hwy 401, TTC, GO Transit, Scarborough Town Centre, Kennedy Commons, supermarkets, shopping centers, and a variety of restaurants. The building is child- and pet-friendly, with a park and playground right at your doorstep. Don't miss out on this incredible opportunity to view today!. (id:60365)
1610 Pleasure Valley Path
Oshawa, Ontario
A Complete Show Stopper! 3 bedroom townhouse in Award Winning Community of Ironwood in North Oshawa. Modern Open Concept Layout, High 9 Ft Ceilings Lots of Upgrades Throughout. Laminate Wood on main Level, Kitchen W/Granite Counters, Island & S/S Appl. 2nd floor offers 2 Spacious Bedrooms Each W/Double Closet and Full Bathroom & Laundry. 3rd Floor is Master Retreat W/ W/I Closet & full bathroom & Walkout to a private Roof Top ratio. (id:60365)
142 Frank Rivers Drive
Toronto, Ontario
South Facing Backyard Cozy Home Is What You are Looking For. Located In The Highly Desirable Steeles Community & Top-Ranking Norman Bethune HS Zone.and St. Henry Catholic School. Lots Of Renovation and Upgrades: Newer Floor, Newer Kitchen and Newer Washrooms, Newer Garage Door. Windows& Doors and Fresh Paint throughout .Driveway Parking 4 Cars. Dining Rm Walk-Out To Backyard Deck. Side Door In Kitchen. Finished Basement W/ One Bedroom and One Office and One Living Room and Kitchenette. Close To All Amenities: Foody Mart/T&T Supermarket/Metro Square/Restaurants/Banks/Pacific Mall/Plaza/Parks. Steps To TTC Bus Stop & Hwy404 (id:60365)
1402 Stillmeadow Lane
Pickering, Ontario
Look No Further - Brand New Premium Modern Contemporary Upgraded Detached Home - Freshly painted and renovated with potlights and new floor on 2nd floor - Situated On A Premium Lot Facing Park. This Home Offers 4 Spacious Bedrooms + Office Overlooking Park On Main Floor. Open Concept. Features - Upgraded Hardwood On Main Floor, Kitchen W/ Quartz Counters & Modern Stainless Steel Appliances, Master W/ Large W/I Closet & 3 Pc Ensuite, Good Size Bedrooms With Large Closets, 2nd Floor Laundry (id:60365)
1488 Greenvalley Trail
Oshawa, Ontario
!!! Welcome to 1488 Greenvalley Trail, !!! Absolutely Gorgeous !!! Fully Upgraded !!! Well maintained !!! Detached Corner lot in Desirable North Oshawa. This Fine Field Built Home Provides approximately 4000 Sq Feet Of Finished Living Space. The Primary Entrance Boasts A 24 Foot Ceiling & New Double door with Keyless Entry, Main Floor features A Wrap around Staircase, Separate Family with Fireplace, Living, Dining, with Coffered ceiling, Pot lights, upgraded hardwood flooring , Black and White Fully Renovated Kitchen With Centre Island W/ Quartz Counters, Custom Backsplash, S/S Appliances, Coffee Station Ideally Suited For Entertaining Family And Friends. Bring The Outdoors In With Upgraded Deck Overlooking The Backyard Oasis W/Salt Water Pool And Fully Landscaped Backyard W/Grey Slab Interlocking. The Second Floor Is Equipped W/ A Spacious Primary Bedroom W/Double Door Entrance, 4 Piece En-suite & Walk-In Closet And Three Additional Bedrooms. The Professionally Finished Walk-Out Basement Provides Additional Living Space / In-Law Apartment W/ Family Room with Fireplace, 2 Bedrooms + Den, 2nd Kitchen with Coffee station & Laundry And 3 Piece Bath W/ Quartz Counters. Suburban Living At Its Best. EXTRAS: New Front Double Door, New Walkout Basement Double Door, New Garage Doors and Openers, Heated /Insulated Garage with Polypropylene Flooring, 16 x 36 Heated Salt Water Pool W/4 Therapy Spinner Jets & LED Lighting W/Remote & Self Cleaning System, Fully Covered Backyard Fence, Custom Automatic Canopy Hood On Upper Deck W/ Glass Railing, Custom Storage Cabinets, High graded Interlocking (id:60365)
32 Portwine Drive
Toronto, Ontario
Rare Mattamy-built end unit townhome, rivalling detached homes in the highly sought after West Rouge/port Union waterfront community. Featuring approx. 1950 sq. ft, finished in-law suite in the basement and a bright and open floor plan throughout. The open-concept main floor offers a modern kitchen with stainless steel appliances, and a walk-out to a very large pie-shaped backyard - the largest yard in the entire subdivision. A bright split-level family room with tall ceilings and large windows further enhances the spaciousness of this home. A versatile 4th bedroom between the main floor and basement, serves perfectly as a private in-law suite bedroom, or a bright home office. The finished basement includes its own large laundry room with storage, full kitchen, full 3-piece bath, large crawl space and open living space with extra large windows -- ideal for extended family or rental income. The upstairs features a generous primary suite with a custom built walk-in closet and 4-piece ensuite, as well as two additional bedrooms, a full 3-piece bath, and a convenient laundry room. Steps to Rouge Beach & Waterfront trail, TTC, top-rated schools, 5 min walk to Rouge Hill GO Station, and minutes to Hwy 401. This is the perfect home in a beautiful family-friendly neighbourhood. A must-see in person - meticulously maintained. Get ready to fall in love. (id:60365)
784 Mccue Drive
Oshawa, Ontario
Upgraded 3 Bedroom Semi-Detached Home in Desirable Taunton Community. This Family-Friendly Neighbourhood Of North Oshawa Is Surrounded By Parks, Top-Rated Schools, Minutes To All Essentials (Shopping, Restaurants, Cinemas, Minutes To The 401 And 407. Step Into This Modern And Bright Home With Custom Barn Doors, Main Floor Laundry with a New Stacked LG washer and dryer (2023), Luxury Laminate Flooring Throughout the Main Floor, and an open-concept living and dining area perfect for Entertaining. Built-in Surround Sound Speakers on All Floors Controlled by Alexa, Pot Lights Installed on Main Floor & Upgraded Lighting. Modern & Open Kitchen Perfect For Family Gatherings, Ceramic Backsplash, Stainless Steel Appliances, New Fridge (2025), Large Breakfast Island. Walk Out To A Fully Fenced Private Yard With a Shed And Spacious Deck Perfect For Family Summer BBQs. Retreat to the Luxurious Primary Bedroom, Spacious And Private, His & Her Walk In Closets, California Shutters, Enjoy Large 4 Pc Ensuite With Large Soaking Tub & Separate Shower. Upper Level Includes Two Well-Sized Bedrooms And A Second 4 Pc Bathroom, New Luxury Laminate Installed Throughout Entire Main Floor. Thoughtfully Finished Basement with 2 Pc Bathroom, Rough-In for addition To Bathroom. Basement Offers Room To Create Additional Living Space If Needed. Don't Miss Your Chance To Own This Wonderful Property In One Of North Oshawa's Most Family-Oriented Community Areas! (id:60365)
76 Eastwood Road
Toronto, Ontario
Charming Triplex on a Rare 272-Foot Deep Lot A Hidden Gem Surrounded by Nature! Welcome to this unique and income-generating house nestled on an **exceptionally deep 272-foot lot**, offering an abundance of space, privacy, and natural beauty. Each of the three self-contained units has been thoughtfully maintained and updated, making this property ideal for investors, multigenerational families, or anyone looking to **live in one unit and rent the others**. With plenty of parking and separate entrances, it provides both flexibility and functionality. **The Lot**: Step into your own private urban oasisthis **deep, tree-lined lot** features **mature trees, lush greenery**, and ample space for gardening, play areas, or future development. Whether you're seeking tranquility or envisioning outdoor entertaining, this property delivers a rare sense of peace and space in the city. Each of the units includes separate kitchen and bathroom, Light-filled interiors with **large windows and modern finishes and Private entrances for tenant comfort and privacy. Location Highlights: Close to transit, schools, and shopping* Situated on a quiet street yet minutes from urban amenities* Future development potential on this expansive lot (buyer to verify). **Key Features**: * 272 ft deep lot rarely offered!* Abundant mature trees for shade and privacy* Turnkey income property or live-in investment* Plenty of parking space and storage potential. Dont miss this rare opportunity to own a property that offers both **financial return and natural beauty**! (id:60365)
5 Knight Street
Toronto, Ontario
Exceptional redevelopment opportunity in Toronto's thriving Missing Middle housing segment. This property offers the potential to create a modern 6-plex plus a detached garden suite (subject to municipal approvals). An ideal option for those looking to maximize property utility and adapt to multi-unit living trends. Current value works out to less than $400,000 per potential dwelling unit, representing rare value in today's market for a well-located site. FoxyHome specializes in guiding property owners through the process of designing and building quality multi-unit residences that align with City of Toronto planning guidelines. Buyers are encouraged to perform their own due diligence regarding zoning, permits, and development feasibility. All information provided is believed to be accurate but is not warranted and should be independently verified. Keep your home and grow your wealth. (id:60365)
80 Eagleview Crescent
Toronto, Ontario
Welcome to 80 Eagleview Crescent Beautifully Renovated Home on a Rare Pie-Shaped Lot!Located in a quiet and desirable pocket near Warden & Steeles, this spacious 4-bedroom detached home sits on a premium pie-shaped lot with an extra-wide backyard perfect for entertaining or gardening. Recently upgraded from top to bottom: brand new solid hardwood flooring throughout, fresh paint, modern light fixtures, refinished staircase, updated bathrooms, and more. Walking distance to TTC, top-ranked schools, shops, parks, and quick access to Hwy 401/404. A true turnkey home you dont want to miss!a finished basement perfect for extended family or rental potential. (id:60365)













