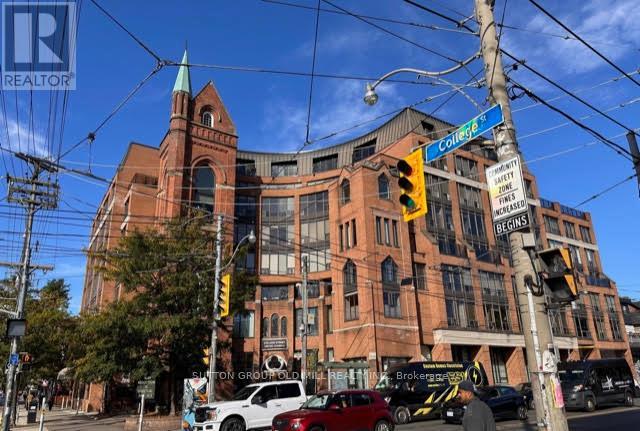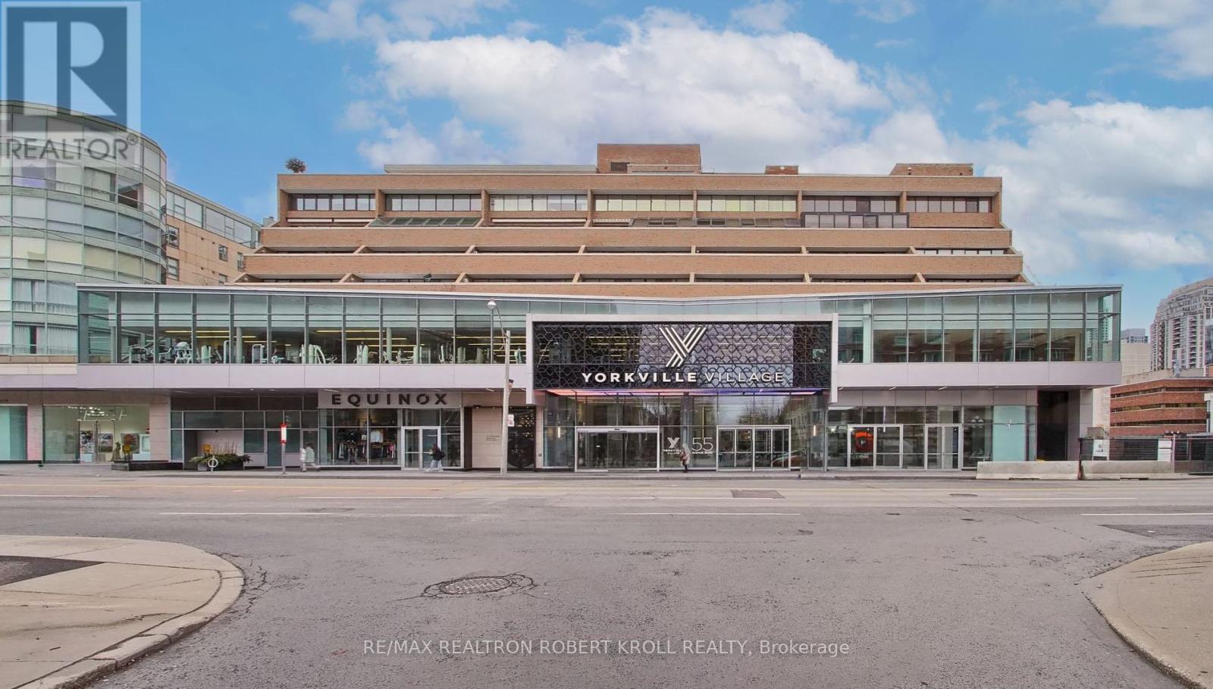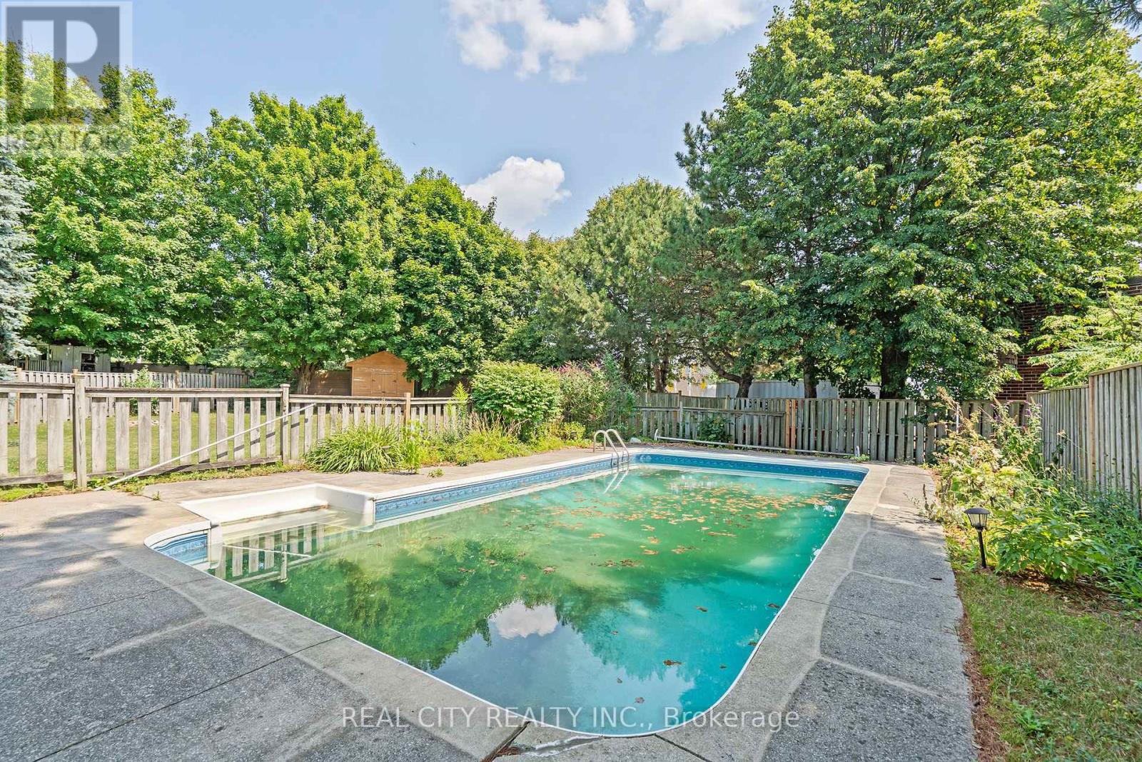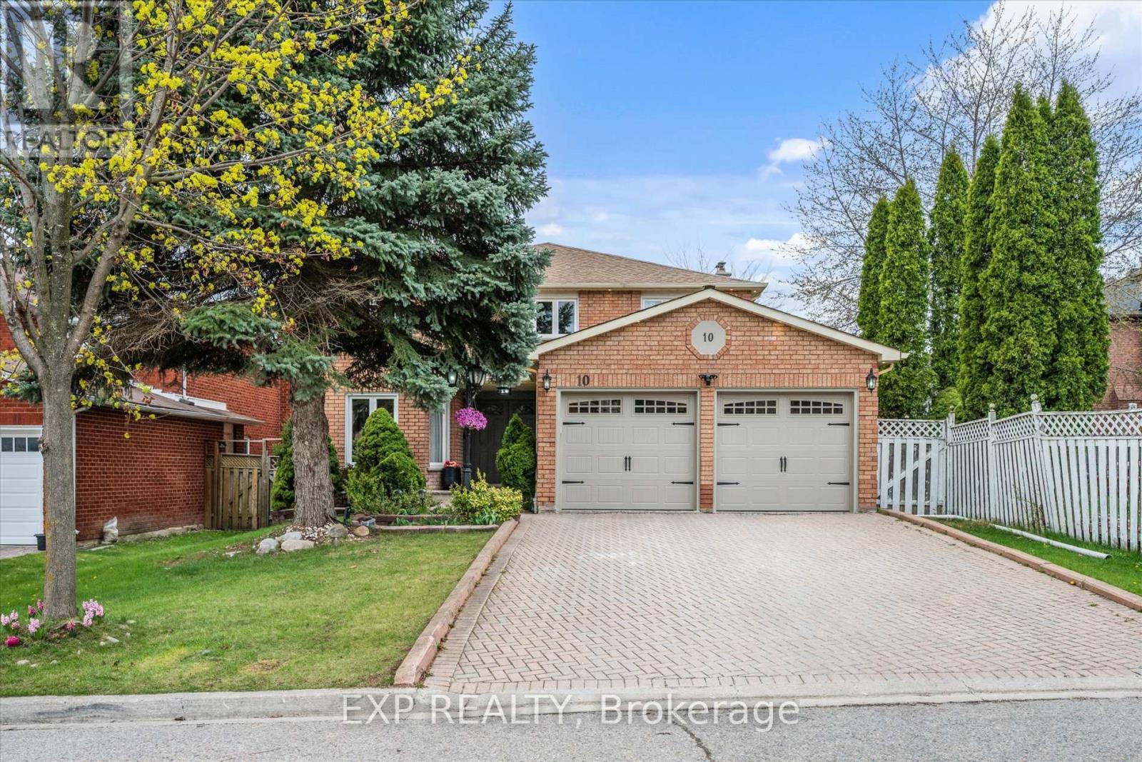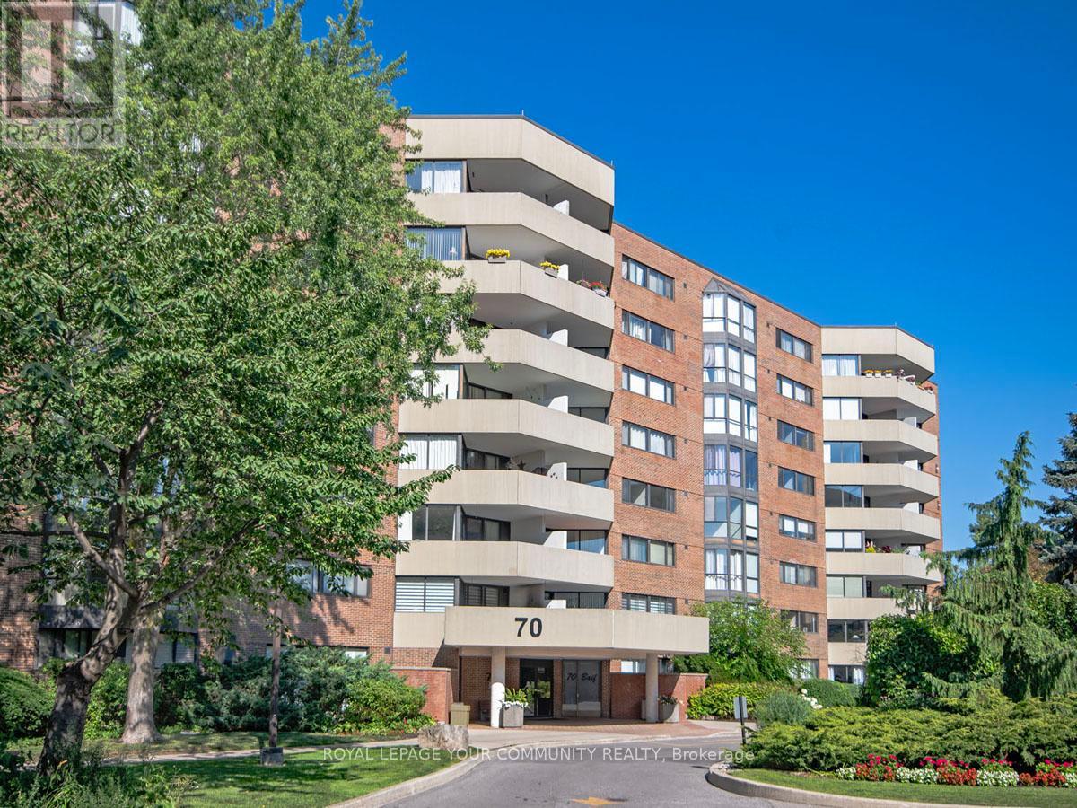3f - 173 Carlton Street
Toronto, Ontario
Mesmerizing Victorian Home. Sun-Filled 2 + 1 Bedroom ( Previously Accommodated 4 Students) Suite Plus Den With Private Entrance And Private Terrace. Stunning Gourmet Chef's Kitchen With Gas Cooktop. Endless Windows In Master And Second Bedrooms. Endless His & Her's Closet Space. Spa Inspired Washroom For True Relaxation. Individually Controlled Air Conditioning At Your Finger Tips. Cabbagetown Shops & Restaurants For You To Enjoy. Ttc At Your Door Step. Parking Available If Required. (id:60365)
Upper - 86 James Gray Drive
Toronto, Ontario
Beautiful ravine-viewing upper level 3 bedrooms, 1 full bathroom, spacious kitchen and living room. Minutes walk to CMCC College, Top-Rated Zion Heights Middle School, and A.Y. Jackson Secondary School; Steps to parks, supermarket, TTC & Go station, library, Cummer Park Community Centre, plaza, Shoppers Drug Mart, banks &Tim Horton. 15-minunets bus ride to Finch Subway Station (TTC 42). Suitable for a small family. International student welcome. (id:60365)
211 - 456 College Street
Toronto, Ontario
**1 YEAR FREE MAINTENANCE** Little Italy. 1885 History. Rare. College St. Known across the city and beyond where street cool and lifestyle meet.Units like this rarely come to market with the finishes and detail held here. Envision your bedroom in the modern Church Tower, one window facing College St(South) the other Bathurst St(East) with a CN tower view. Formerly a large 1+1(845 sq ft as per MPAC) converted to a 2 bedroom. Long, modern linear high gloss kitchen with Caesar stone counter and Island that seats 6, glass backsplash, 9" plank eng flooring with natural finish, exposed concrete ceilings, select exposed concrete walls sealed for lustre, entire unit is re-done, nothing left untouched. Hard loft finishes with warm accents, truly a special space. Step into the stand alone resin soaker tub or the stand alone shower with 16"X16" rain head + hand held with 2 built in 5"x5" speakers for an acoustic shower experience then step out onto the heated bathroom floor. Space, light and tasteful design fill the space. 7th floor Gym, Sauna and enormous rooftop terrace with unparalleled City views.. Unit has parking and locker, full circle conveniences. Michelin Star neighbour at corner plus an entire strip of culinary options. (id:60365)
602 - 55a Avenue Road
Toronto, Ontario
Just Steps From Bloor Street's Iconic "Mink Mile," Welcome To Prestigious Yorkville And The Residences Of Hazelton Lanes. Offering One Of The Most Coveted Addresses In The City, This Exclusive Property Epitomizes Luxurious Living. With Only Six Stories And 53 Units, This Completely Transformed, Two-Story, Two-Bedroom, Three-Bathroom Residence Is A True Masterpiece Of Modern Design, Featuring Custom Herringbone Engineered Hardwood Flooring Throughout.The Sun-Drenched, Open-Concept Dining, Family, And Kitchen Areas Highlight A Stunning Designer Feature Wall With Book-Matched Quartz, Complemented By A Built-In 60-inch Fireplace. This Space Opens To A Rare And Expansive 324 Sq Ft Terrace, Perfect For Entertaining In Style. The Chef's Kitchen Is A Dream, With Sleek Two-Tone Custom Cabinetry, Built-In Appliances, Quartz Countertops, Matte Black Fixtures, A Custom Breakfast Bar, And Recessed LED Lighting Installed Throughout To Enhance Both Ambiance And Functionality. The Main Floor Also Features An Elegant Living Room/Den (Which Could Serve As A Potential Third Bedroom) And A Spacious Second Bedroom, Both With Walk-Outs To The Terrace. The Second Bedroom Includes Pass-Through His And Hers Closets And A Stylish Four-Piece Ensuite With A Double Vanity And Custom Glass Shower Enclosure Featuring Matte Black Fixtures. A Laundry Room With Built-In Cabinetry And A Chic Three-Piece Guest Bath Complete The Transformation Of The Main Floor. Ascend The Striking Floating Oak Staircase With A Glass Railing To Your Private Sanctuary. The Primary Bedroom On The Upper Level Offers Tranquility And Privacy, Surrounded By Yorkville's World-Class Dining, Upscale Bars, Designer Boutiques, Art Galleries, And Cultural Attractions, Including Museums And Theatres. This Is The Essence Of Exclusive, Luxurious Living In One Of Toronto's Most Sought-After Neighbourhoods. **Parking and Locker Available By Rental** (id:60365)
406 - 55a Avenue Road
Toronto, Ontario
Just Steps From Bloor Street Renowned "Mink Mile," Welcome To Prestigious Yorkville And The Residences Of Hazelton Lanes. This Coveted Address Offers Luxury Living At Its Finest, With Only Six Stories And 53 Exclusive Units. Unique Among Most Condos, This 1500 + Sq/Feet Two-Story, Two-Bedroom, Three-Bathroom Residence Boasts Not One But Two Expansive Terraces, Each With BBQ Hook-Ups. Inside, Discover Refined Elegance With Sun-Filled, Open-Concept Living And Dining Spaces Seamlessly Flowing Out To A 23'x8' Terrace Perfect For Entertaining. The Contemporary Kitchen Features Custom Cabinetry, High-End Stainless-Steel Appliances, Bespoke Stone Countertops And Backsplash, And Custom Flooring Throughout. Upstairs, Retreat To Your Spacious Primary Bedroom, Complete With A Walk-Out To The Second Large Terrace And Indulge In A Spa-Inspired, Five-Piece Ensuite Bath. The Second Bedroom Also Offers A Walk-Out To The Terrace, While A Convenient Second-Floor Laundry And Guest Three-Piece Bath Complete The Space. EXTRAS: Yorkville Offers World-Class Dining, Bars, And Clubs, Along With Designer Boutiques, Art Galleries, And More, All Tailored To An Exclusive Clientele. The Neighbourhood Is Also Home To Various Cultural Attractions, Including Museums And Theatres, Making It The Ultimate Location For Those Seeking A Luxury Living Experience - Parking and Locker Available For Rent Under Contract (id:60365)
1001 - 50 Charles Street E
Toronto, Ontario
Hot 1+1 Unit In Casa Iii With 9Ft Ceiling. Designer Kitchen With European Appliances, Marble Countertop In Washroom. Ensuite Stacked Washer/Dryer. Beautiful Open Concept Design With Floor To Ceiling Windows. Located Near Bloor/Yonge, Minutes To Shopping District, Schools And Major Hospitals. State Of The Art Amenities With Fully Equipped Gym, Rooftop Lounge, And Outdoor Pool. (id:60365)
276 Blue Forest Place
London North, Ontario
This Recently Renovated Move In Ready 6 Bedrooms 3 Full Bathrooms Gem, Located In Prime London, Offers Spacious Bright Modern Contemporary Living, Huge Backyard With Large Inground Pool Perfect For Summer, Deck, A Gas BBQ Hookup For Outdoor Dinning And Entertainment. Recent Updates Include New Bathroom & Two Bedrooms On Main Floor, Fresh Paint & New Fence Posts. Updates From Previous Owner Include New Roof, Furnace, AC, Windows, Pool Pump, Chlorinator & Flooring. This Is Also A Great Investment Property And Comes With Furniture, Potential To Finish The Basement, Ideal For Working Professionals, Academics, Medical Professionals, Large Families And Ensures Both Convenience And Proximity. Located Minutes From The Hospital, College, Public Transit, Shopping, Dinning, Access To Highways And Much More. Book Your Viewing Today And Don't Miss Your Chance To Own This One. (id:60365)
61 Headwater Road
Caledon, Ontario
Discover This Beautifully Maintained 4-Bedroom, 4-Bathroom Detached Home Situated On A Premium150" Deep Lot In A Sought-After Family-Friendly Neighborhood. From The Moment You Step Inside, You'll Be Impressed By The Open-Concept Layout, Fresh Paint Throughout, And A Warm, Inviting Atmosphere. Enjoy A Bright And Spacious Living Room With Large Windows That Fill The Space With Natural Light And A Cozy Fireplace Perfect For Relaxing Evenings. The Updated Kitchen Is A Chefs Delight Featuring Stainless Steel Appliances, A Large Breakfast Bar With Seating, And Custom Cabinetry Offering Ample Storage. The Primary Suite Boasts A Generous Walk-In Closet And A Luxurious Spa-Like Ensuite, Providing A Perfect Retreat. Additional Features Include A Main Floor Laundry Room With Direct Access To The Double Car Garage, And A Professionally Finished Basement Ideal For Extra Living Space Or Entertainment. Step Outside To Your Private Backyard Ocasis, Garden Shed, And Plenty Of Room For Gatherings And Relaxation. Located Just Minutes From Top-Rated Schools, Shopping, Dining, And With Easy Access To Major Highways, This Home Offers Both Comfort And Convenience. (id:60365)
5924 Terranova Drive
Mississauga, Ontario
"AVAILABLE IMMEDIATELY". 3 Bedroom 3 Bath Semi-Detached House is for Lease in Highly Demanding Churchill Meadows Area in Mississauga. Located In A Quiet and Family-Friendly Neighbourhood . The Spacious Main floor Features a Bright Living and Dining area, Upgraded Kitchen with Granite Countertop and Modern Pot Lights. With No Carpet Throughout, the Home Offers Three Generously Sized Bedrooms. Nice Backyard with Newly Made Patio for Exclusive Use of the Tenant. The Kitchen Boasts Stainless Steel Appliances. Enjoy The Convenience Of 2nd Floor Laundry. Windows in each Room provides Good Ventilation. This Home Impeccably Well Maintained. Move In & Enjoy! A Pleasure to show! 2 Parkings (One Garage and One Drive way) included in the Lease.Very Close to Top Public Schools , Walk-in Clinics, Bus Stop, Shopping Plazas, Groceries, Restaurants,Banks and Public Transport. Easy Access to 401 & 403 Highway. 70% Utilities of the Property to be Paid by the Tenant. Tenant has to Pay full Utilities Until the Basement is Rented. No Pets and No smoking.Tenant is Responsible for Grass Cutting and Snow Removal. Basement is a legal 2nd Dwelling Unit and will be leased Separately (id:60365)
10 Stratford Drive
Richmond Hill, Ontario
Welcome to this fully renovated dream home, completed in 2023 with every detail meticulously designed. Situated on a sun-filled, quiet street with no sidewalk at the front, this home offers both privacy and curb appeal. Upgraded from top to bottom, the modern layout features custom cabinetry, built-in stainless steel appliances, premium countertops, a dual-level central island, and a striking oak spiral staircase that gracefully connects all levels. The second floor offers four spacious bedrooms, two with walk-in closets, including two luxurious ensuites and a stylish full bathroom. The newly finished basement comes with upgraded exterior wall insulation, a recreation room, multi-purpose area, two bedrooms, a full bathroom, and a separate entrance. Rough-ins for a future kitchen, laundry, and bathroom provide excellent potential, while EV charging is already pre-wired. Exterior highlights include a natural stone front porch, new garage doors, and soffit lighting. Interior upgrades such as anti-glare dimmable recessed lighting, a statement stairwell chandelier, USB-integrated outlets, and custom designer window coverings enhance comfort and style. With extensive investments in renovations and upgrades, this property is truly move-in ready a rare opportunity to own a home that blends luxury, tranquility, and timeless elegance. (id:60365)
60 Skyline Trail
King, Ontario
Showpiece Estate in Nobleton's Most Prestigious Enclave. This exceptional residence blends timeless elegance with contemporary design. From the moment you enter, you're greeted by bespoke finishes and a thoughtfully designed open-concept layout that seamlessly balances style and functionality. At the heart of the home lies a gourmet chefs kitchen, outfitted with premium appliances and luxurious stone surfaces, flowing effortlessly into a spacious family room and out to your private resort-style backyard. Enjoy a meticulously landscaped outdoor oasis featuring a heated saltwater pool and a fully equipped cabana, ideal for summer entertaining. The main level includes a private executive office and a Hollywood-style home theatre, perfect for both productivity and relaxation. The fully finished walk-up lower level offers remarkable versatility, showcasing a private bedroom suite, custom wet bar, built-in media shelving, and a boutique-inspired fitness studio. Energy Star Home. ** TOO MANY FEATURES TO LIST. ** Please refer to the attached Inclusions list for more details......... (id:60365)
309 - 70 Baif Boulevard
Richmond Hill, Ontario
Sunlight-Filled, Updated, And Generously Proportioned, This 3-Bedroom Condo Is Ideally Tucked Into A Quiet, Park-Like Setting. Offering Nearly 1,300 Sq. Ft. Of Immaculate, Well-Designed Living Space, The Layout Strikes The Perfect Balance Of Comfort And Functionality. Its An Excellent Fit For Those Looking To Simplify After A Multi-Storey Home Without Compromising Space, As Well As Young Professionals And Families Eager To Establish Roots In A Safe And Desirable Community. Spacious Bedrooms, Open Living Areas, And A Family-Sized Kitchen With Breakfast Nook Make Everyday Living Easy, While Two Parking Spots, A Private Locker, And Membership To The Exclusive Club 66 Recreation Centre Add Lifestyle Value. (Club 66 Is Currently Undergoing Extensive Modernization And Will Soon Re-Open With Refreshed Amenities, Including A Fitness Room And Party/Meeting Space). The Building Is Also Known For Its Welcoming Community, Well-Kept Grounds, And Thoughtful Features That Make Life Here Feel Like A Retreat From The City. Need A Break From The Summer Heat? Take Some Laps Or Catch Some Rays Around The Larger Outdoor Swimming Pool Or Take A Breezy Evening Stroll On The Meticulously Landscaped Tree-Lined Grounds. The Location Couldn't Be Better - Just Steps From Yonge Street, Hillcrest Mall, Restaurants, Trendy Cafés, Parks, And Daily Conveniences. Commuting Is Seamless With The Viva Bus And GO Train Hub Only Minutes Away, Plus Quick Access To Highways 7 And 407. Whether You're Seeking The Ease Of Condo Living After Years In A Larger Home Or Looking For A Smart And Spacious Opportunity To Step Into The Market, This Residence Delivers Lifestyle And Value In Equal Measure. Flexible Closing Possible. Book Your Showing Today Before Its Gone! (id:60365)



