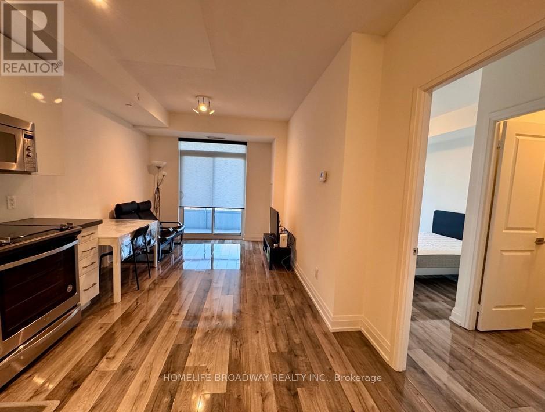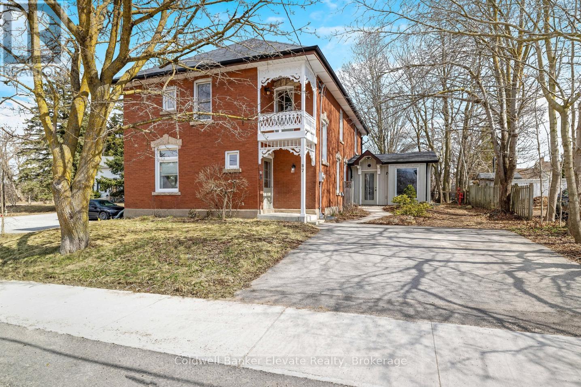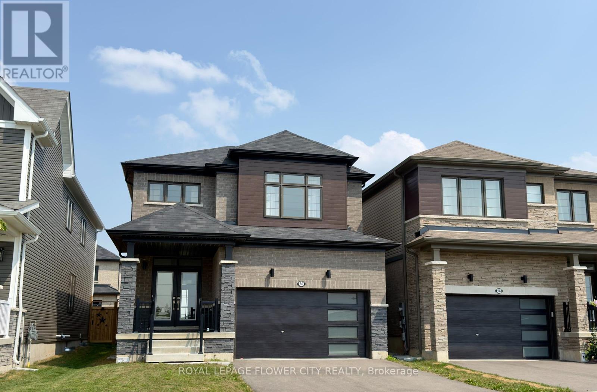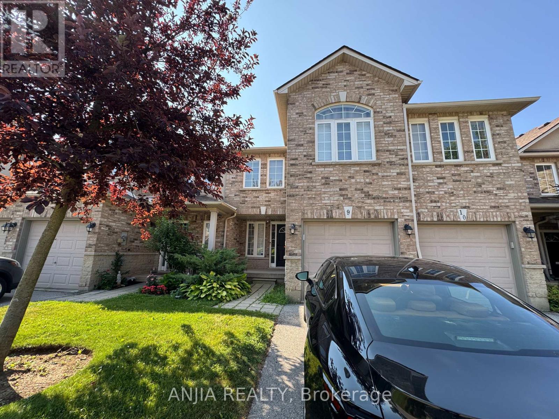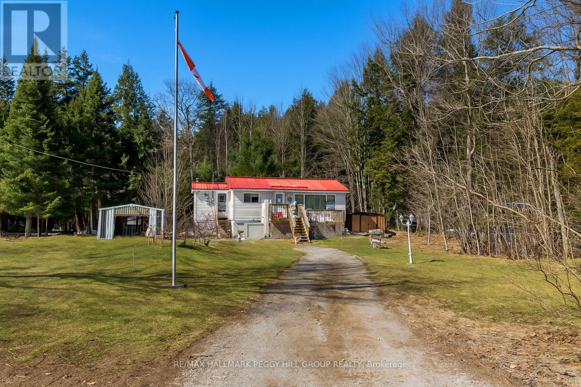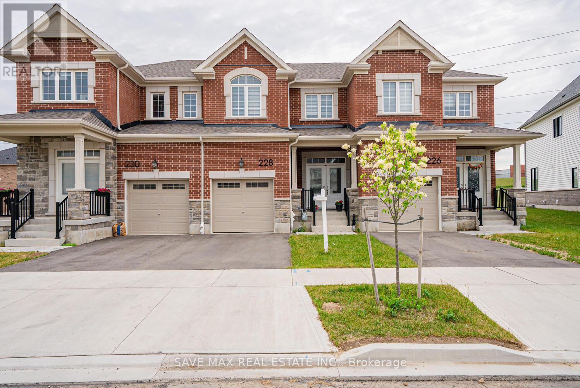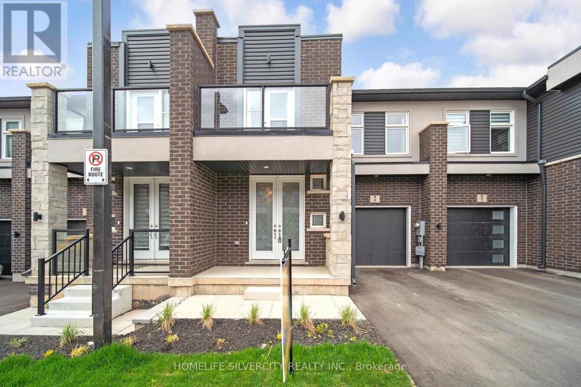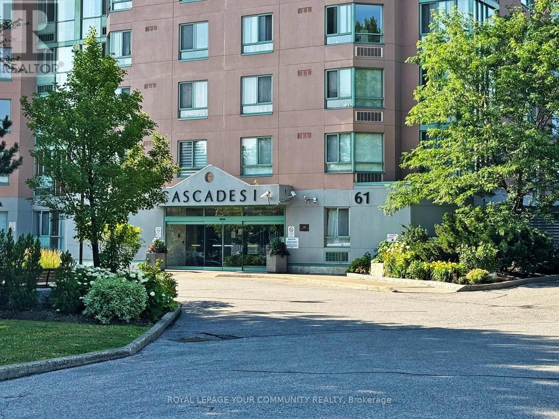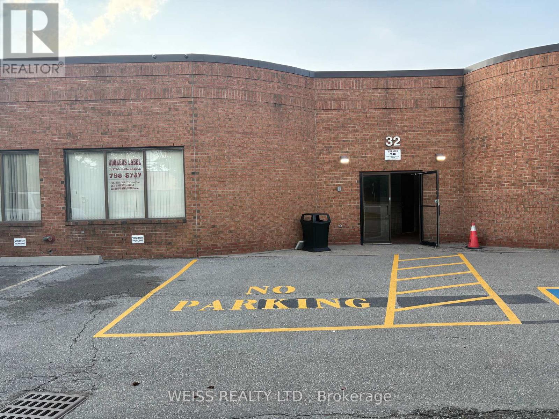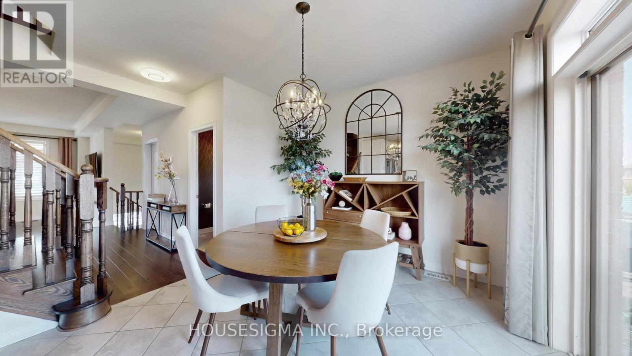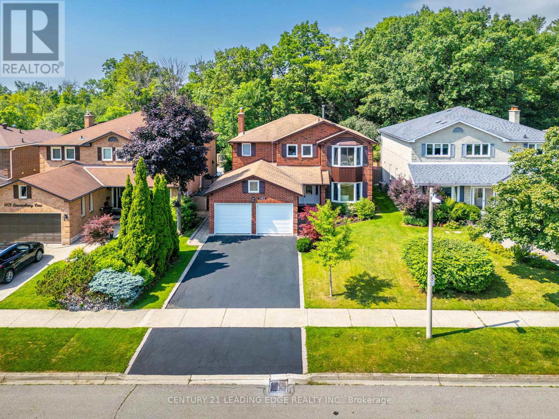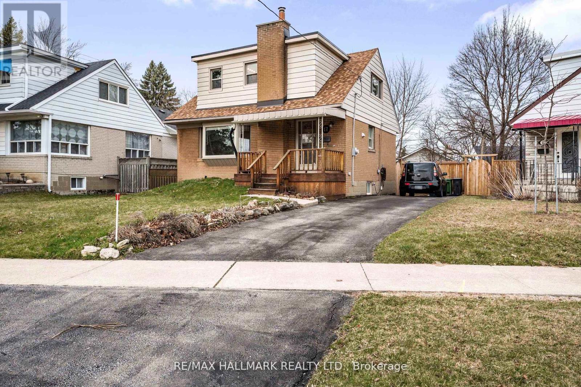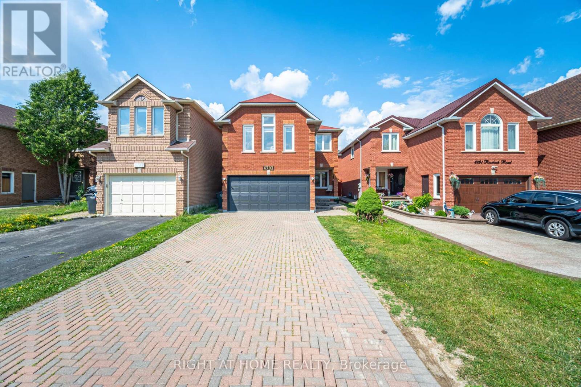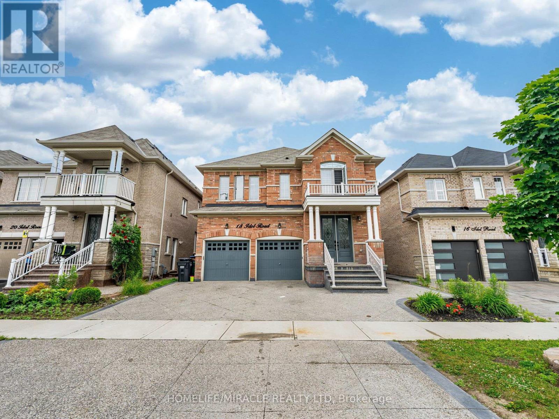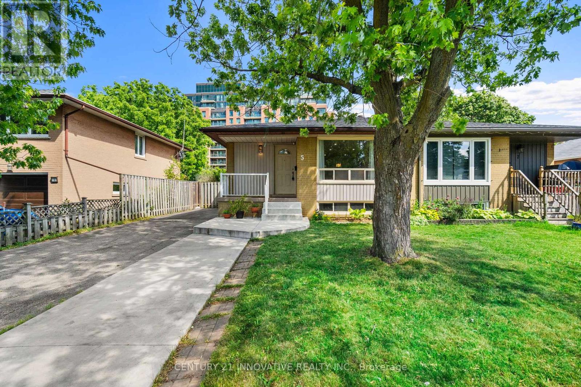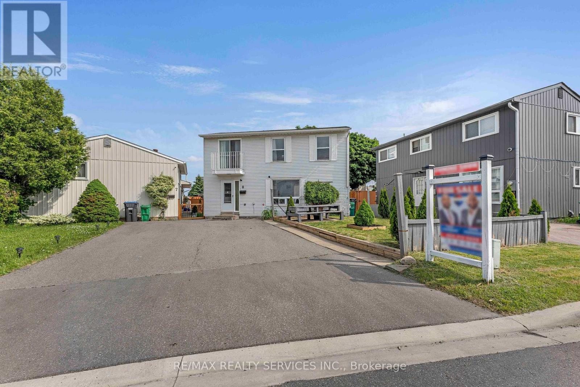232 Elm Avenue
Georgina, Ontario
Rare opportunity to lease a stunning, modern home featuring radiant floor heating throughout and soaring 9 ft ceilings for a spacious, open-concept feel. This beautifully maintained property boasts 2 oversized bedrooms and 2 elegant bathrooms, including a luxurious primary suite complete with a modern 4-piece ensuite, double vanity, and huge his-and-hers closets. The bright and expansive living area is enhanced by wide, south-facing windows that allow natural light to flood the space. Enjoy cooking in the sleek, modern kitchen with gas stove, quartz countertops and backsplash, stainless steel appliances, and custom cabinetry. The second bedroom has convenient access to a stylish 3-piece bathroom with towel warmer perfect for guests. Additional highlights include pot lights throughout, central vacuum system with attachments, in-suite laundry with a large storage closet, and a water purification system. Tenant to pay 40% of utilities. This is a rare chance to enjoy luxury living in a beautifully designed home close to the lake. (id:60365)
2310 - 85 Queens Wharf Road
Toronto, Ontario
Unit With Unobstructed North City View, 24 Hours Concierge, Most Desire Location In The Downtown Core, Steps To Everything Including Public Transit, 24 Hours Grocery Store, Park And Community Centre, Easy Access To Highway, Very Co-operative Tenant Leaving At The End Of July, Few Hours Notice for All Appointments Is Appreciated. (id:60365)
612 - 591 Sheppard Avenue E
Toronto, Ontario
660SF, 9-foot Ceilings Well-kept unit at The Village Residences by Liberty! This Bright West facing 1 Bed + Den unit offers a Full-Length Balcony with an Unobstructed view (Den can be used as a 2nd bedroom or office) . The Primary Bedroom includes an upgraded Ensuite Bathroom with Frameless shower door and a Large Walk-in Closet. Modern Kitchen w/upgraded S/S Appliances and Backsplash! Laminate floor throughout! The unit included 1 parking! Amenities: 24-hr Concierge, Amazing Rooftop Outdoor terrace, Exercise Room, Golf Stimulator, and more! Location Location Location! Across from Bayview Village shopping center; 3-minutes walk to Bayview Subway Station (Line 4); Few stops to CF Fairview Mall or TTC Main Line 1! Easy access to Hwy 401 & 404; Parks, Hospital, schools, YMCA are all nearby! Ready to Move In. Must See to appreciate! (id:60365)
215 Black Maple Court
Kitchener, Ontario
Welcome to 215 Black Maple Court, a fully reimagined custom bungaloft that blends French-inspired design with refined, modern living. Set on a quiet cul-de-sac in prestigious Deer Ridge Estates, this 6-bedroom, 4-bathroom residence has been transformed using imported European materials and a meticulous eye for detail. Situated on a beautifully landscaped 68 x 130 lot, the home features a full stone exterior from front to back. Inside, you'll find nearly 5,000 square feet of finished, carpet-free space with a focus on quality and timeless design. Wide-plank hardwood floors, soaring ceilings, and expansive windows fill the home with natural light. The designer kitchen is a true showpiece, featuring custom cabinetry, high-end appliances, quartz countertops, and a generously sized island. The main floor includes a serene primary suite with a spa-like ensuite, complete with radiant in-floor heating, along with a second bedroom and full bathroom. Upstairs, the in-law suite provides a private and flexible space with two bedrooms, a full bathroom with in-floor heating, and a cozy loft-style lounge, perfect for guests or multi-generational living. The finished lower level continues the elevated design with two additional bedrooms, a spacious recreation area, and a custom wet bar. Outside, enjoy a private backyard oasis complete with full fencing, an irrigation system, and mature landscaping. Additional highlights include custom millwork and built-ins, designer lighting, central vacuum, water softener, air ventilation system, main floor laundry, and a double-car garage with driveway parking for four. Located just minutes from the 401, Deer Ridge Golf Club, top-rated schools, shopping, and scenic trails, this home offers a rare blend of European elegance and family-friendly functionality. Homes of this caliber rarely come to market, a seamless blend of character, craftsmanship, and comfort in one of the regions most desirable neighbourhoods. (id:60365)
87 Trafalgar Road N
Erin, Ontario
Right in the heart of Hillsburgh, this enchanting century home offers historic charm and everyday practicality. From the moment you step onto the welcoming front porch, accented with adorable gingerbread trim, you're transported to a time when craftsmanship reigned supreme - original trim, high ceilings, and warm hardwood floors tell a story of generations past. Step inside to discover formal living and dining rooms that have gracefully retained their elegance, ideal for grand celebrations or intimate moments with family. The kitchen marries tradition with modern function, featuring Caesarstone countertops and stainless steel appliances. A thoughtful rear addition provides a bright family room for game nights, a mudroom that keeps daily life organized, and a combined laundry and bathroom for efficiency. The addition also includes a sunlit, versatile studio space with commercial zoning and frontage on Trafalgar ideal for an artist's retreat, home business, or workshop. Upstairs, the primary suite is complete with a dedicated sitting and dressing area, as well as a wall-to-wall closet. Three additional well-sized bedrooms provide ample space for family or guests, accompanied by an updated 4-piece bathroom featuring a freestanding tub. Even the basement defies expectations for a home of this vintage, offering a solid concrete floor, great ceiling height, and plenty of potential. Outside, the large, fully fenced lot is a private retreat, where two covered patios invite al fresco dining. A fire pit area with Muskoka chairs sets the scene for starlit conversations, and a gas BBQ makes summer entertaining effortless. Set in a picturesque small town with a vibrant sense of community, this home is just a short walk from the Elora Cataract Trailway, local shops, the fire station, the Wellington County Library, and a nearby school and playground. Heat pump for heating/cooling on second floor only. (id:60365)
53 Keba Crescent
Tillsonburg, Ontario
Located in the prestigious Northcrest Estates in Tillsonburg, this impressive 3,000 square foot home offers luxury and comfort throughout. It features a bright home office, a spacious great room with 17-foot ceilings and large windows, and a separate dining area with cathedral ceilings that opens to a deck and a beautiful backyard. The modern kitchen is perfect for anyone who loves to cook, with soft-close drawers, a built-in garbage center, a pantry, stylish backsplash, elegant lighting over the island, and a breakfast bar combining practicality with style. Upstairs, you'll find three spacious bedrooms. The primary suite includes a walk-in closet and a luxurious ensuite bathroom. One of the other bedrooms features a custom-built bench with storage, adding a unique and functional touch. This residence is not just a house, but a sanctuary where every detail has been meticulously curated to offer an unparalleled living experience. The home's design thoughtfully incorporates an open hallway overlooking the lower level, creating an airy and expansive atmosphere. Additionally, the convenience of a main floor laundry room with a bench seat providing practicality and ease. Photos virtually staged. (id:60365)
32 Sinden Road
Brantford, Ontario
Welcome to this beautifully maintained detached home offering approximately 3,000 sq. ft. of total livable space (including basement) situated in a desirable pocket of high-end residences. This carpet-free home features modern finishes, fresh paint, and sparkling pot lights throughout, combining style with functionality. The main floor boasts separate living and family roomsperfect for entertaining or relaxing with loved ones. Step outside to a spacious backyard, ideal for children to play safely while being easily supervised through large rear windows.One of the standout features of this property is the professionally designed, legal 2-bedroom basement apartment (approx. 900 sq. ft.) with a separate entrance and its own laundry. This luxurious and spacious unit includes a master bedroom with a 4-piece ensuite, plus an additional full bathroom for added convenience. Its ready to rent, offering an excellent mortgage helper opportunity.Dont miss the chance to own this thoughtfully designed home in a family-friendly neighborhood. (id:60365)
305 - 30 Hamilton Street
Hamilton, Ontario
Welcome to your dream oasis in the heart of the city! This rarely offered two bedroom, two-bathroom condo is one of only two units in the building with an incredible 600 square foot terrace with lake and city views. Located just steps to restaurants, groceries, trails, and major highway access. This corner unit is loaded with upgrades including a chefs kitchen with beautiful quartz countertops, clean white subway tile backsplash, soft close custom cabinetry, undercabinet lighting and a breakfast bar. The bedrooms are spacious, and the primary suite has its own four-piece ensuite. Enjoy in-suite laundry for your convenience. That's not all, this building has stunning amenities including a lavish party room, a gym and rooftop patio. This one won't last for long. RSA. (id:60365)
60 Whithorn Crescent
Haldimand, Ontario
Nearby Catholic and Public School, Nearby municipality recreation facilities, walking trail, Grocery store etc. The home features immaculate upgrades throughout the home and is nestled in the newly developed community of Avalon. The inviting double doors welcomes you into an inviting foyer which leads to a bright and airy open concept main floor. You will notice that the main floor is fully carpet free featuring hardwood flooring making cleaning a breeze. As you make your way around the main floor, the kitchen is truly captivating with its ample amount of cabinetry and counter space. The kitchen is equipped with new stainless steel appliances making it a chefs delight. The kitchen overlooks the spacious dining area and freely flows into the living space adding to the functionality of the home. As you head upstairs, the second floor welcomes you to three spacious bedrooms. The primary bedroom boasts a roomy walk in closet and a three piece ensuite. Floor plan is attached. (id:60365)
52 Aquarius Crescent
Hamilton, Ontario
This Meticulously Maintained Townhouse Is Nestled In The Sought After Highland Community Of Stoney Creek. This Move-In Ready Gem Offers An Unparalleled Blend Of Comfort, Functionality, And Contemporary Design, Featuring Expansive, Light-Filled Interiors With Oversized Windows That Create A Bright And Airy Atmosphere. The Versatile Main Floor Boasts A Flexible Family Room Ideal For A Home Office Or Entertainment Area, While The Open Concept Kitchen Is Designed For Seamless Culinary Inspiration And Entertaining. Spacious Bedrooms With Generous Closet Storage, A Basement With Convenient Rough-In's Already There, And A Beautifully Appointed Private Patio Complete This Exceptional Living Space. Located In A Prime Area With Exceptional Accessibility, Proximity To Schools, And Convenient Highway Access, This Townhouse Represents An Extraordinary Opportunity For Discerning Buyers Seeking A Turnkey Living Experience In A Vibrant Stoney Creek Neighbourhood. ** EXTRAS ** Quartz Counters, Upgraded Complete Oak Staircase, 200 Amp Service, Modified 4' x 11' Island, A Modified Floor Plan With The Family Room At The Back, And More.. (Almost 30k In Upgrades) (id:60365)
9 - 39 Panabaker Drive
Hamilton, Ontario
This 1,400 Sqft Above Ground Townhome Is Professionally Landscaped W Patio & Lighting. Tankless Water Heater. Freshly Painted, Newer Backsplash In Kitchen W/ Led Lighting. The basement is a versatile space, ideal as an additional bedroom or a recreation room, with plenty of storage and a newly renovated bathroom as well.Fantastic Location, 2 Minutes To Hwy, Parks, Trails & Schools As Well As The Ancaster Shopping District. This Is A Small Condo Complex W/ Visitor Parking. (id:60365)
396 Cochrane Road
Hamilton, Ontario
This charming home is situated on an oversized lot in the beautiful Rosedale community. Parking for 9 cars in this oversized driveway along with a detached garage featuring 100 Amp service. Step inside to this airy, bright, meticulously maintained house. 2 bedrooms on the main floor and a large open second floor offers many possibilities. The basement has a separate entrance, family room, full bathroom, kitchen and bedroom. Easy access to transit, highway, shopping and so much more (id:60365)
436 Kennedy Drive
Trent Lakes, Ontario
CREATE YOUR DREAM RETREAT ACROSS FROM LITTLE BALD LAKE! Tucked away on a private 3/4-acre lot surrounded by mature trees and lush greenery, this raised bungalow offers a peaceful rural setting across the road from Little Bald Lake, with a nearby marina providing easy access to boating, fishing, and outdoor adventures. Located just 15 minutes from Bobcaygeon, you'll have convenient access to grocery stores, shopping, dining, golf, parks, a public beach, medical services, and more. This home has a durable metal roof, a single detached garage with extra driveway parking, and convenient one-level living, and awaits your personal touch and updates to bring it to its full potential. Whether you're dreaming of a full-time rural lifestyle or a quiet cottage retreat, this #HomeToStay is full of potential and ready for you to shape something truly special. VTB may be possible. (id:60365)
307 - 408 Dundas Street S
Cambridge, Ontario
Experience modern comfort in this beautifully designed 2-bedroom, 2-bathroom condominium, offering 861 sq. ft. of stylish interior living space plus a 129 sq. ft. private balcony. Nestled in a boutique-style, low-rise building, this well-maintained unit showcases 9-foot ceilings, elegant pot lights, and upscale finishes throughout. The contemporary kitchen features soft-close cabinetry, quartz countertops, and stainless-steel appliances, including a built-in microwave, stove, fridge, and dishwasher. Enjoy abundant natural light from large south-facing windows that extend to a spacious balconyideal for morning coffee or evening relaxation. Additional highlights include ensuite laundry, one surface parking space, custom blinds, and a full appliance package including washer and dryer. The building is beautifully managed and offers amenities such as a ,Party room, children's play area and ample visitor parking. Perfectly located close to shopping centres, restaurants, coffee shops, banks, schools, and public transit, with quick access to Highway 401 and downtown. Surrounded by commercial and industrial hubs, this property is an ideal choice for working professionals seeking convenience, comfort, and a vibrant urban lifestyle. (id:60365)
47 - 314 Equestrian Way
Cambridge, Ontario
Welcome to this beautiful townhome in the most vibrant and convenient location of newer community , offering the perfect blend of comfort, functionality, and style. Featuring 3 spacious bedrooms plus a versatile loft , and 2 modern bathrooms, this home is ideal for small families and investors to get into the market. (id:60365)
228 Histand Trail
Kitchener, Ontario
Welcome to this beautifully upgraded 2-storey freehold townhouse in the highly sought-after Mattamy Wildflower Crossing community! Featuring 9 ft ceilings on the main floor and a grand double-door entry, this home offers a perfect blend of modern elegance and functionality. The open-concept main floor boasts hardwood flooring, pot lights, and an electric fireplace, creating a warm and inviting space. The chefs kitchen is designed to impress, with quartz countertops, upgraded stainless steel appliances, pendant lighting, a chimney hood fan. A walk-in pantry/mudroom for extra storage. Upstairs, enjoy the convenience of second-floor laundry and spacious bedrooms filled with natural light. The unfinished basement comes with a washroom rough-in, offering great potential for future customization. Sitting on a rare 200+ ft deep lot with no rear neighbors, this home provides privacy and ample outdoor space. Plus, it's within walking distance to a brand-new library and a school currently under construction, and just minutes from Kitchener's upcoming Indoor Recreation Complex at RBJ Schlegel Park. Located close to top-rated schools, parks, shopping, and major highways, this is an opportunity you don't want to miss! (id:60365)
215 - 10 Esplanade Lane
Grimsby, Ontario
Grimsby by the lake, Branthaven built, one bedroom condo with amazing lake views. Well appointed open concept living space perfect for the single or professional with easy access to QEW making commuting to Niagara or Toronto easy. Quality laminate flooring throughout, ceramic flooring in the bathroom, resort-like amenities. Village setting for shops, cafes, restaurants, flower shop, barber, all a short walking distance from the condo. NO PETS, NON SMOKING BUILDING Carefree living. Rent plus utilities, credit report, references and lease application required. Vacant and ready to move into. (id:60365)
215 - 10 Esplanade Lane
Grimsby, Ontario
Grimsby by the lake! Branthaven built 1 bedroom condo apartment with amazing lake views! Well appointed open concept unit. Perfect for the single or professional couple with easy access to QEW, making a Niagara or Toronto commuter access ease. Laminate flooring in great room/living room. Approx. 50 sq ft balcony overlooking inground pool and the lake. Resort like amenities, gym, billiard room and TV. Outdoor barbecue area. Underground parking. Walk to Grimsby uptown shops and restaurants, making this a quaint village like setting. Ideal opportunity for carefree living....don't miss out. (id:60365)
1453 Milburough Line
Hamilton, Ontario
Located at the high-visibility corner of Milburough Line and Carlisle Road, 1453 Milburough Line is a rare commercial agricultural property in the heart of Carlisle an increasingly popular rural destination for tourism, cycling, and local food ventures. Just a short drive from Toronto and U.S. border, the area attracts consistent traffic and growing demand for agri-tourism, on-farm retail, and value-added ventures.This 37.68-acre site combines rural charm with high-functioning commercial infrastructure. The1,550 sq ft cidery and retail space is licensed for tastings, sales, and events, and features two 14x12 ft drive-in doors, removable French doors for loading or event configuration, 15 ft ceilings, industrial-grade flooring, and 3 washrooms. Open lawn space provides opportunity for outdoor events, seasonal markets, or functions, with ample paved parking on site. The 6,070 sq ft food-grade facility is attached and includes cold storage, radiant propane heating hookups, high ceilings (up to 17 ft), a distillery with tank and exhaust infrastructure, a supervisors office, staff washroom, and secure loading logistics with interior and exterior grade-level doors. The 640 sq ft commercial area also suits use as a secondary suite or office. Also included is a 2,000 sq ft drive shed with 13 ft ceilings and a 12 x 12 ft overhead door, a1,330 sq ft lean-to for pallet storage, and a premium garage workshop with 6-zone in-floor heating, hoist, insulated storage bay, and central vac ideal for agricultural, mechanical, or distribution purposes. Zoned agricultural with a wide range of permitted uses, the property includes two septic systems, two drilled wells, Bell Fibre internet, transferable liquor licenses, and an established wholesale and retail network. The detached raised bungalow 3+2 bdrms and 3 baths residence also offers living, staff housing, or rental income, making this a multi-purpose investment with immediate commercial and residential functionality. (id:60365)
1453 Milburough Line
Hamilton, Ontario
Welcome to 1453 Milburough Line - an extraordinary countryside estate set on 37.68 gently rolling acres in one of Carlisle's most desirable and emerging rural communities. Located on a quiet paved dead-end road, this rare property offers exceptional exposure and access to the vibrant agri-tourism activity of the area. A destination for cyclists, tourists, and day-trippers from Toronto and U.S. border, this scenic setting supports both lifestyle and income-generating uses. 28 +/- acres planted apple orchard with 8+/- acres for vegetables, sunflowers, lavender, hops or other specialty crops. The fully licensed cidery, distillery & retail space, plus a sprawling 3+2 bedroom raised bungalow perched on a hill with panoramic views of the countryside and orchard. Ideal for multigenerational living, staff housing, or as a rental income opportunity, the residence offers 3,700+ SF of finished space. The main level is carpet-free with hardwood and tile flooring, and features a spacious eat-in kitchen with walk-out, formal dining & living rooms with a wood-burning fireplace. The principal includes a private 3-pc ensuite. Updated windows, pot lights, central air, central vacuum, and a forced air furnace (2021) provide modern comfort. The finished basement offers 2 additional bedrooms & bathroom with above-grade windows, an office, and a walkout to an enclosed hot tub room perfect for extended family or guest/farm help accommodation. The attached 2 car garage adds to the convenience, while recent shingles (2023) enhance peace of mind. The fully licensed cidery, distillery, retail & storage with 15-ft ceilings, shipping, washrooms & ample paved parking. The distillery has cold storage plus more insulated, heated space with drive-in doors for a wide range of permitted uses. Bell Fibre, liquor licenses, wholesale & retail network, make this a multi-purpose investment. Live, work and grow all in one place while also having the flexibility to support income or farming-related uses. (id:60365)
4 - 5672 Dorchester Road
Niagara Falls, Ontario
Welcome to 5672 Dorchester Rd Unit 4 a stylish, nearly new 3-bedroom, 3-bath townhouse in the heart of Niagara Falls. Just one year old, this home offers modern finishes, an open- concept layout, and all appliances included. Whether you're a growing family or a savvy investor, this property is the perfect blend of function and flexibility. Enjoy a bright, spacious kitchen, a cozy family room ideal for gatherings, and three well-sized bedrooms including a private primary suite with ensuite. Located minutes from top schools, parks, shopping, and transit, this home is move-in ready and packed with potential. Don't miss your chance to own a piece of comfort and convenience in one of Niagara's most sought-after communities. (id:60365)
1116 - 2485 Eglinton Avenue W
Mississauga, Ontario
Corner Suite with unobstructed views,Brand New Luxurious Condo Built By Daniels Group. offers 2 Bedrooms with 2 Baths in a Prime Location. Very bright with lots of sunlight , Laminate floors through out . This building is located in Central Erin Mills is one of Mississaugas most sought-after communities, known for its family-friendly atmosphere, top-rated schools, and unbeatable convenience. Steps away from Erin Mills Town Centre and from Credit Valley Hospital, the area offers a perfect blend of urban amenities and suburban charm. Residents enjoy easy access to public transit, major highways (403, 401, and 407), and the nearby Streetsville GO Station, making commuting easy . With parks, trails, community centres, and a wide range of shopping and dining options at your doorstep, Central Erin Mills is an ideal location for families, professionals, and anyone looking to enjoy a connected and comfortable lifestyle.One Parking Spot & One Locker for Storage. Second parking is available for an extra 150 monthly . (id:60365)
57 - 11635 Mcvean Drive
Brampton, Ontario
Prime turn-key opportunity to own a beautifully designed gold jewellery showroom in a brand-new high-traffic plaza at McVean & Mayfield. Approx. 1269 sq. ft. of modern retail space featuring a spacious showroom, walk-in vault, private office, kitchen, washroom, and staff area. Excellent exposure with large signage and visibility from all directions. Includes all display showcases, security systems, POS equipment, Alarm System and custom fixtures. Ideal for investors or entrepreneurs ready to operate immediately. Great lease terms with renewal options. Dont miss this rare chance to establish your business in a booming Brampton location! (id:60365)
2003 - 260 Malta Avenue
Brampton, Ontario
Brand New End Unit, 2-Bedrooms Available Immediately. This stunning, never-lived-in condo features 2 bedrooms, 2full bathrooms, Wrap Around Balcony , Clear View of the CN Tower an open-concept layout with natural light throughout. Enjoy a modern kitchen with quartz countertops, and laminate floors. The unit also boasts a private terrace, en-suite laundry, one underground parking spot. Located in the heart of Brampton, with easy access to Hwy 410, 401 & 407, and just a Few minutes walk to Sheridan College, Bus Terminal & Shopper's World Shopping Centre. Extras: Non-Obstructed View, Must see Virtual Tour ))) (id:60365)
273 Newlove Drive
Caledon, Ontario
Welcome to this beautifully maintained 3-level backsplit nestled in one of Bolton's most sought-after mature neighbourhoods! Sitting on a huge 60' x 140' lot with mature trees and lush greenery, this property offers exceptional outdoor space and privacy. Inside, you'll find a thoughtfully designed layout featuring 3 spacious bedrooms and 3 bathrooms. The updated kitchen boasts granite countertops, stainless steel appliances, and a cozy eat-in area with a convenient side door to the yard - perfect for summer BBQs or kids and pets on the go! The bright, open-concept living and dining rooms are ideal for entertaining with gleaming Hardwood floors, loads of natural light flood this space from the large Bay window overlooking the front gardens. The lower level offers a large family room, a full 3 piece bathroom, above grade windows and plenty of storage in the massive crawl space. A handy mudroom and 2 piece bathroom behind the garage keeps your entryways tidy and organized. Enjoy the comfort of a full 2-car garage, private double driveway with plenty of parking space, and a quiet street in a well-established community. With its classic charm, functional layout, and unbeatable lot size, this home is a rare find on the South Hill! (id:60365)
804 - 6 Eva Road
Toronto, Ontario
Experience Refined Living In This Elegant One-Bedroom Plus Den Condominium, Highlighted By An Expansive Private Patio Within A Prestigious Tridel-Built Residence. Ideally Located With Effortless Access To Major HighwaysIncluding The 427, Gardiner Expressway, And 401This Coveted Address Offers Seamless Connectivity Throughout The City.Commuters Will Appreciate The Proximity To TTC Transit, With Direct Bus Links To Both Kipling And Islington Subway Stations, As Well As Nearby GO Transit Service. Just Minutes From Pearson International Airport, This Home Is Perfectly Suited For Frequent Travelers.Surrounded By An Array Of Premium Amenities, Residents Enjoy Close Access To Sherway Gardens Shopping Centre, Centennial Park, Renowned Golf Courses, An Outdoor Skating Rink, Gourmet Grocery Stores, Cozy Cafés, And A Selection Of Top-Rated Dining Destinations.Inside, The Suite Features Tasteful Finishes, Including Granite Countertops And Stylish Laminate Flooring, Blending Modern Elegance With Everyday Functionality.Residents Of This Distinguished Community Are Treated To An Exceptional Lifestyle, With Access To World-Class Amenities Such As A Private Movie Theatre, A State-Of-The-Art Fitness Centre, A Serene Indoor Swimming Pool, A Whirlpool And Sauna, A Chic Party Room, Guest Suites, And 24/7 Concierge Service.Whether You're Seeking Sophisticated Comfort, Unbeatable Convenience, Or A Vibrant Urban Lifestyle, This Home Offers The Perfect Balance Of All Three. Come And Discover The True Essence Of Luxury Living. (id:60365)
207 - 4975 Southampton Drive
Mississauga, Ontario
Highly Desirable Churchill Meadows Community In Mississauga. Bright and Open 1 Bed, 1 Bath, Ground Floor Townhouse. Open Living Rm & Kitchen. Eat-In Kitchen w/ quartz counters, 4 pc bathroom. Exclusive Fenced Patio W/Landscape perfect for sitting outdoors and BBQ, 1 Surface Parking Space, Convenient In suite Laundry with Front Load Washer/Dryer. Very Close To Schools, Grocery Stores, Parks, Erin Mills Town Centre, Major Highways, Credit Valley Hospital. Please provide Photo ID, Rental Application with References, Letter of Employment and Income Verification, Equifax Report. (id:60365)
1808 - 349 Rathburn Road W
Mississauga, Ontario
Beautiful bright southernly exposure, open concept with Granite counter tops, oak brown cabinetry, and engineered hardwood floors. Oversized balcony right off of your living room to take in the gorgeous views of the Lake! Nice sized primary bedroom, and a 4 piece bath ft. a deep soaker tub to help you unwind from a long day of shopping, dinning, and entertainment only steps away from one of the best malls in Canada(SQ1). Bus terminal, living arts center, with world class amenities nearby and all that Mississauga has to offer. strategically situated next to highways 403/410/401/407. Only 15 minutes away from the beautiful Lakeshore waters (id:60365)
1611 - 61 Markbrook Lane
Toronto, Ontario
Beautifully maintained and updated unit featuring an amazing open-concept layout. The modern kitchen boasts granite countertops and a custom backsplash. Updated bathrooms, upgraded light switches, and professionally painted throughout. Spacious welcoming foyer, and a huge primary bedroom with a four-piece ensuite and two closets. This is a contractors unit with numerous upgrades no work needed. Just move in and enjoy luxurious living in a central location. Conveniently close to shopping, schools, Highways 427, 407, and 400, Pearson Airport, and the Humber Trail perfect for walking and cycling. Easy access to Humber College and York University. The current owners are renting a second parking spot, which may be assumable by the new owner. TTC at your doorstep. (id:60365)
2 - 32 Goodmark Place
Toronto, Ontario
1100 sq ft (approximately) Industrial condo with warehouse and office area on main level. Interior of unit comes complete with a 2 piece washroom and a mezzanine with an additional 250-300 sq ft of storage space. The property is to HWY 407 as well as HWY 27. Immediately possession available. Tmi is $1150/month (id:60365)
901 - 5105 Hurontario Street
Mississauga, Ontario
Brand New, Spacious 1 Bedroom + Den Condo with 2 Bathrooms, Parking, and Locker in the Heart of Mississauga!This bright and beautifully designed east-facing unit features 9-foot ceilings and a modern open-concept layout. The versatile den can serve as a second bedroom or a home office. Enjoy a stylish kitchen with a functional island, built-in stainless steel appliances, and quartz countertops.Conveniently located near public transit, major highways, and just steps from Square One Shopping Centre, grocery stores, restaurants, the Central Library, Living Arts Centre, and Civic Centre.Includes one parking space and a storage locker.Exceptional Building Amenities:Indoor swimming pool, whirlpool, sauna, fully equipped gym, yoga studio, party room, cards room, private entertainment room, sports lounge, and soon-to-open outdoor terrace with gardens and lounge space (id:60365)
Main - 295 Indian Road
Toronto, Ontario
Step into a once-in-a-lifetime experience with this stunning heritage-designated home available for a short-term rental. Steeped in history and brimming with character, this oneof-a-kind property blends timeless architecture with an idyllic garden. From its original high ceilings to its cozy niches and grand living spaces, every corner tells a story. Included in your stay are professional cleaning and gardening services, allowing you to fully enjoy the charm and tranquility of this exceptional all-inclusive residence. Perfect for those seeking aunique, elevated lifestyle in a home thats truly unforgettable Don't miss out on this opportunity to live in one of Toronto's most sought-after areas! Excellent transit options include streetcar right outside your door, close to Dundas West station and UP Express. This unit is nestled right in the heart of Roncesvalles Village, just steps from cafes, bakeries, boutique shops, and local markets. From here you can quickly access High Park, waterfront trails, and Queen West. It is a friendly, community-oriented neighborhood with a unique mix of city buzz and laid-back charm. Short-Term Rental 6-Month Lease Only (id:60365)
44 Oxenden Crescent
Toronto, Ontario
Welcome to 44 Oxenden Crescent a charming family home on a quiet, tree-lined street in the sought-after Erin gate Centennial West Deane neighborhood. Sitting on a spacious 93.338 x 50.01 ft lot, this home features a bright, open-concept layout with a beautiful chef-inspired kitchen with stainless steel appliances, and a large island. The finished lower level includes ample living space with hardwood flooring, a cold room with built-in shelving, and a crawl space for additional storage. Major upgrades include a new roof (2024), with the furnace, A/C, and hwt (2017). Steps to top-rated schools, TTC, shopping center, and just minutes to Hwy 427/401 and Pearson Airport. Nature lovers will appreciate nearby Centennial Park which offers year-round recreation, including skiing, golf, hiking, skating and many more. A move-in ready gem ideal for families, professionals, or investors! (id:60365)
4 Oasis Trail
Halton Hills, Ontario
A showstopper from the moment you arrive, this beautifully maintained Detached residence welcomes you with a grand open-to-above foyer and gleaming hardwood floors throughout. The sun-filled, eat-in kitchen is a dream, featuring sleek stainless steel appliances and flowing effortlessly into a spacious family and dining room. French doors open onto a private outdoor deck, perfect for entertaining under the stars. Upstairs, you'll find three generously sized bedrooms and four elegant bathrooms. The lower-level rec room with its own private entrance and walkout offers endless possibilities: guest suite, home office, or a fourth bedroom retreat. Enjoy the luxury of an oversized garage door (ideal for SUV), and extended 2 car driveway, updated concrete front steps, California shutters, and stylish modern lighting. The fully fenced backyard adds privacy and tranquility, making it an ideal outdoor escape. All of this just steps from schools, the Gellert Community Centre, Norval Church, and only 8 minutes to Georgetown GO. This is more than a home, its a lifestyle. Turnkey, timeless, and full of potential. (id:60365)
7610 Black Walnut Trail
Mississauga, Ontario
Stunning Starter in Sought-After Lisgar! Your Mississauga Dream Begins Here! Welcome to a beautifully maintained 3-bedroom, 3-bath detached gem nestled in the heart of family-friendly Lisgar, Mississauga. Whether you're a first-time home buyer or a savvy investor, this home checks every box-and more! Boasting an additional bedroom in the finished basement. It offers ideal space for growing families, in-laws, or potential rental income. The main level is bright and open, with an intuitive layout perfect for entertaining, relaxing, or working from home. Upstairs, you'll find spacious bedrooms, including a primary suite with an ensuite access and ample closet space. Top-rated schools, multiple parks, and safe, walkable streets make this the ultimate family-friendly location. You're steps from Lisgar GO Station, close to Highway 401/407, and surrounded by shopping hubs like SmartCentres Meadowvale, grocery stores, and trendy cafes. Plus, enjoy nature getaways with nearby Osprey Marsh Trail and LakeAquitaine Park just minutes away. Located in a tight-knit community with friendly neighbors and a suburban feel, yet just a short drive to Toronto, Waterloo or Niagara. This is more than a house-it's your next chapter waiting to be written. Don't miss out! (id:60365)
1482 Queensbury Crescent
Oakville, Ontario
**OPEN HOUSE JULY 19 1PM-4PM AND JULY 20 1PM-4PM** Welcome to this beautiful detached home in one of Oakville's most desirable neighborhoods. 1482 Queensbury Crescent sits on a private ravine lot backing into Oakville Park. Meticulously maintained family home nestled on a quiet road. This sun-filled 4 + 2 bedroom, 5 bathroom home offers over 3,800 sq. ft. of finished living space. The main floor features a renovated kitchen with quartz countertops, high end cabinetry, soft-close drawers, stainless steel appliances, and a spacious breakfast area that walks out to a private backyard oasis, perfect for entertaining or relaxing. Enjoy hardwood floors, smooth ceilings & pot lights throughout, freshly painted and thoughtfully upgraded, cozy family room with fireplace, large dining room and laundry room. Upstairs, step into four generously sized bedrooms, including a serene primary suite with a den, a walk-in closet and an ensuite bathroom. The Basement, this is a true revenue opportunity, with Sheridan College seconds away, this 2 bedroom, 2 bathroom apartment is perfect for additional rental income. This basement also offers a full kitchen and its own separate entrance. The home, with close proximity to wonderful parks, trails, top-rated schools(8.4) and all major amenities, located in the heart of Oakville. Additionally, a short drive to the GO station and QEW to make commuting simple. This home has it all, A true gem! Dont miss this rare opportunity! (id:60365)
17 Tofield Crescent
Toronto, Ontario
Property sold as is, as per Schedule A Sellers Schedules A, B, and C to be attached to all Offers. All measurements, taxes, and lot sizes to be verified by the Buyer. $49,000.00 deposit required. Seller has no knowledge of UFFI Warranty. The Seller makes no representation or warranty regarding any information which may have been input into the data entry form. The Seller will not be responsible for any error in measurement, description or cost to maintain the property Rental Items: Hot Water Heater, if rental, and any other items which may exist at the property, if rentals. 48 business hours irrevocable required on all Offers. Property must be listed on MLS for at least 7 days prior to review of any Offers. Buyer agrees to conduct his own investigations and satisfy himself as to any easements/rights of way which may affect the property. Property is being sold as is and Seller makes no warranties or representations in this regard. (id:60365)
1466 Willowvale Gardens
Mississauga, Ontario
Bright, functional and move-in ready 5+1 bedroom, 5-bathroom home perfect for families who need both room to grow and flexible living space. The main level features open-concept living and dining areas with hardwood floors, a warm family room with a fireplace, and a large kitchen with walk-out access to the backyard. Upstairs, a bright skylight brings natural light into the hallway, leading to five spacious bedrooms.The primary bedroom offers a walk-in closet and a spa-like ensuite that includes a Jacuzzi tub and steam shower. Two of the secondary bedrooms shares a thoughtfully designed Jack and Jill bathroom, perfect for siblings. Theres also a bonus room with its own staircase perfect for a home office, study or playroom. Downstairs, the finished basement adds even more functionality with a full second kitchen, bar, bedroom, and full bathroom. A solid concrete driveway offers ample parking and fully fenced yard offers privacy and space for outdoor enjoyment. Central vacuum and built-in- microwave are being sold as-is. (id:60365)
110 - 4879 Kimbermount Avenue
Mississauga, Ontario
Updated Ground Floor 1+1 with over 650 SqFt plus your own Walk-Out Garden Terrace! Highly Desirable Erin Mills Location with Shopping, Transit , Hospital and Schools Nearby. Freshly Painted and New Laminate Floors! Owned Parking Space and Locker, In-Suite Laundry and the Large Den is Perfect for a Home Office! Low maint. fees Include Heat, Hydro & Water! Great Amenities that include 24Hr Concierge, Indoor Pool, Gym, Party Rm and More! (some photos virtually staged) (id:60365)
438 Aberfoyle Court
Mississauga, Ontario
ELEGANT FAMILY RESIDENCE ON A QUIET COURT - PRIME MISSISSAUGA LOCATION. STEP INTO TIMELESS SOPHISTICATION WITH THIS STUNNING, METICULOUSLY MAINTAINED FAMILY HOME, NESTLED ON AN EXCLUSIVE AND TRANQUIL COURT IN ONE OF MISSISSAUGA'S MOST SOUGHT AFTER NEIGHBOURHOODS. FEATURING A OVERSIZED PIE-SHAPED LOT, THIS EXQUISITE PROPERTY OFFERS A HARMONIOUS BLEND OF LUXURY, FUNCTIONALITY, AND LIFESTYLE-PERFECT FOR FAMILIES WHO APPRECIATE BOTH INDOOR ELEGANCE AND EXCEPTIONAL OUTDOOR LIVING. BOASTING UNDER 2000 SQ FT OF ABOVE GROUND LIVING SPACE, THIS RESIDENCE WELCOMES YOU WITH AN EXPANSIVE OPEN CONCEPT MAIN FLOOR, THOUGHFULLY DESIGNED TO IMPRESS. AT THE HEART OF THE HOME IS A CUSTOM, CHEF-INSPIRED GOURMET KITCHEN, APPOINTED WITH PREMIUM CABINETRY, RICH GRANITE COUNTERTOPS - IDEAL FOR EVERY LIVING AND ENTERTAINING IN STYLE. BEUTIFUL HARDWOOD FLOOWING FLOWS SEAMLESSLY THROUGHOUT THE PRINCIPAL ROOMS, COMPLEMENTED BY AN ABUNDANCE OF NATURAL LIGHT THAT HIGHLIGHTS THE REFINED INTERIOR, OFFER BOTH WARMTH AND SOPHISTICATION. THE ALLURE CONTINUES OUTDOORS, WHERE A PROFESSIONALLY LANDSCAPED BACKYARD DECT AWAITS, LUSH GREENERY, AND SERENE PRIVACY CREATE THE PERFECT SETTING FOR HOSTING SUMMER GATHERINGS, WEEKEND BARBECUES, OR SIMPLY UNWINDING UNDER THE STARS. SUPERBLY LOCATED WITH UNMATCHED CONVENIENCES - JUST MINUTES FROM SQUARE ONE, MAJOR HIGHWAYS (403,401,410) AND THE MISSISSAUGA TRANSITWAY. YOU WILL ENJOY WALKING DISTANCE ACCESS TO PUBLIC TRANSIT, TOP RATED SCHOOLS. THIS IS A RARE OPPORTUNITY TO OWN A MOVE IN READY HOME IN A COVETED ENCLAVE OF MISSISSAUGA. YOU DREAM LIFESTYLE STARTS HERE - SCHEDULE YOUR PRIVATE TOUR TODAY. (id:60365)
4793 Rosebush Road
Mississauga, Ontario
Amazing Invesitore opprtunity, Gorgeous Detached Home Located On One Of The Most Desired Streets Of East Credit In The Heart Of Mississauga, this residence offers over 2,700 sq ft of beautifully designed living space, including a professionally finished basement, just renovated Porcelain floors in the main floor, Hard Wood Floor In All main & second level, Spacious Living & Dining Room Combined, Pot Lights, sun-drenched living and dining areas, Separate Great Room With Fireplace, Could be used as another Bedroom, Renovated Kitchen with Granit Countetop & Stainless Steel Appliances, Stainless Steel Stove, Stainless Steel Fridge & Built-in Stainless Steel Dishwasher, Back Splash, Eat-in Center Island, Breakfast Area Walkout To Covered Patio, Master Bedroom With 4 Pc Ensuite And Her & His Closet & separate Laundry In The Master Bedroom, Renovated Washrooms, Brand New Powder Room, Freshly Painted, Separate Apartment Basement, with 2 Bedrooms and Office Den, Full kitchen with stainless Steel appliances, Brand new 3 pieces Washroom with Showerglass, Separate Laundry For Basement, Offering approxmity $2000 in monthly income rental or mortgage helper, The property has a long extended Driveway offering 4 parking spaces outside + 2 Garage parking, interlocking stones for all the Driveway & Enjoy warm summer days in your fully fenced, private Huge backyard, ideal for BBQs, gatherings, or peaceful outdoor relaxation, Walking Distance To Very Nice Park, Library, Close To Hwy 403 And Shops (id:60365)
207 - 70 Baycliffe Crescent
Brampton, Ontario
Absolutely Gorgeous 2 Bedroom 2 Bathroom Unit In Mount Pleasant Village. Beautiful Park View, Steps To Mount Pleasant GO Station, Granite Countertops in kitchen, No Carpet, Pot Lights, Upgraded Shower In Master Bedroom, Huge Balcony To Enjoy Outdoors, Beautiful View Of The Mt. Pleasant Square, Ensuite Laundry, Walking Distance To Many Amenities Like School, Shopping Plaza, Library. Unit comes with 1 Parking spot and 1 Locker. (id:60365)
18 Idol Road
Brampton, Ontario
Welcome to this beautifully upgraded and spacious 6+3 bedroom, 7-bathroom detached home, offering nearly 4,500 sq.ft. of total living space (3,368 sq.ft. above ground finished legal basement). Nestled in the highly sought-after Credit Valley community, this rare gem features a main floor primary bedroom with ensuite a unique find perfect for multigenerational living. Step through elegant double doors into a bright, open layout featuring upgraded hardwood flooring. The heart of the home is a gourmet kitchen with quartz countertops, a modern backsplash, and a sunlit breakfast area that walks out to backyard featuring custom shed, concrete paving, aggregate driveway and 200-amp electrical service. The upper level includes generously sized bedrooms with semi-ensuite bathrooms. The luxurious primary suite upstairs includes a spa-inspired 5-piece ensuite and spacious walk-in closets. The LEGAL 3-bedroom basement apartment with a separate entrance offers excellent rental income potential or an ideal space for extended family. It's complete with a full kitchen, living area, and bathroom, all finished to a high standard. Located within walking distance to top-rated schools, parks, shopping centers, and transit, this home combines luxury, functionality, and unbeatable convenience. Don't miss this rare opportunity to own a move-in-ready home in one of Brampton's most prestigious neighborhoods! (id:60365)
5 Avondale Boulevard
Brampton, Ontario
Welcome to this recently renovated semi-detached raised bungalow, offering 3+2 spacious bedrooms and 3 bathrooms. Thoughtfully redesigned from top to bottom, this home showcases custom lighting, premium cabinetry and high-end finishes. Enjoy two modern kitchens, each equipped with gas stoves and stainless steel appliances. The fully finished basement features a separate entrance, two bedrooms, a full bath, its own kitchen, and private laundrySitting on a large lot, the home boasts a generous backyard perfect for entertaining guests, and a private driveway with 4 car parking. A rare turnkey opportunityjust move in and enjoy or rent out for immediate income! Walking Distance to GO station, minutes away from Bramlea City Centre, Library , HWY 410/407 (id:60365)
21 Cowan Avenue
Toronto, Ontario
Exceptional location on one of Parkdale's best streets. This stunning family residence has been extensively renovated (2022) and offers impeccable living spaces designed for modern everyday life. Over 1730 Sq feet this home boasts four generous bedrooms and three well-appointed bathrooms. Expansive 3rd floor primary retreat features a spa inspired 4 pc ensuite bath, walk-in closet, sizeable den, and a Juliet balcony. Adding extra comfort to this space is the separate 3 zone cooling (and heating) system (2022). Airy and bright, soaring ceilings, white oak hardwood floors throughout. Sun filled custom chefs kitchen offering a tremendous amount of well thought-out storage space, and equipped with top of the line appliance package (2022): Fisher Peykel dual fuel 36 inch range, dish drawer dishwasher 2022, Kobe commercial grade hood vent, Integrated Fisher Paykel French door built in fridge/freezer. Quartz - QUORASTONE FLUX wraparound counters and backsplash, custom french doors lead out to the rear deck (2023) and a low maintenance backyard. Redesigned front porch (2023) ideal for morning coffees, relaxed evenings, or connecting with neighbours. 1 car front pad parking was hardscaped in 2024. Premier location in the heart of Parkdale's vibrant creative community. Enjoy all that Parkdale has to offer, variety of cafés, shops, restaurants, galleries, and studios all just steps from your door. Minutes to Liberty Village and the Lake. Offering a unique blend of urban convenience and natural beauty. Easy access to Lake Ontario, the Martin Goodman Trail, and Sunnyside Beach, perfect for walking, cycling, paddle boarding, or simply relaxing by the water. Commuters will appreciate quick access to the highway and to TTC routes. (id:60365)
10 Rainy Dale Road
Brampton, Ontario
Beautifully Upgraded Semi-Detached Home in Prime Madoc Location! Welcome to this move-in ready gem, thoughtfully upgraded with high-end finishes and exceptional attention to detail. Featuring 9' ceilings on the main floor, newly installed 24"x24" tiles, upgraded flooring, and quartz countertops with an extended kitchen layout. The kitchen is equipped with a brand new stove, dishwasher, undermount sink, new Backsplash and modern faucet. Additional upgrades include new toilet seats, a stylish vanity in the powder room, and sleek new faucets, undermount sinks and Quartz countertops on 2nd floor bathrooms. Freshly painted throughout, including the garage door and main front door, this home is finished with elegant pot lights and brand new Zebra blinds. The spacious backyard with a wood deck is perfect for BBQs and family gatherings. An extended driveway with no side walk and owned hot water tank add practical value. Fully finished basement with 2 bedrooms, a second kitchen (with S/S stove and white fridge), offering great potential for rental income or extended family living. Ideally located near Trinity Commons Mall, Hwy 410, top-rated schools, parks, and a scenic lake-offering convenience and lifestyle in one package. Don't miss your chance to own this beautifully upgraded home in a highly sought-after neighborhood! A must-see! (id:60365)
8 Heatherside Court S
Brampton, Ontario
**OPEN HOUSE SAT 1:30-3:30** Welcome to this charming 3+1 bedroom, 2-bathroom detached home on a premium 31-foot wide lot in a quiet, family-friendly court. This well-maintained property offers a renovated eat-in kitchen with quartz countertops, a mosaic backsplash, crisp white cabinetry, and upgraded ceramic flooring. The bright and airy open-concept living and dining area is perfect for entertaining, featuring modern pot lights and a walkout to the spacious, fully fenced backyard. Upstairs, enjoy upgraded laminate flooring, a second-floor balcony, and ample natural light. The fully finished basement includes a fourth bedroom, a full bathroom, and a separate entrance, ideal for an in-law suite or rental income. Additional highlights include vinyl windows, a decorative glass-insert front door, mirrored closet doors, and an upgraded circuit breaker panel. Bonus Features: South-facing backyard with garden shed, parking for three vehicles, and a location just steps to schools, Chinguacousy Park, public transit, and Bramalea City Centre. This move-in-ready home offers outstanding value in a sought-after neighbourhood ,don't miss your opportunity! (id:60365)
8 Lost Canyon Way
Brampton, Ontario
Welcome to this stunning, meticulously upgraded home, perfectly nestled on a premium ravine lot with an irregular shape that offers extended depth on one side for additional outdoor space. The double-door entry opens into a soaring 20-foot foyer with an open-to-above design, showcasing a grand iron rod staircase with double railings. The exterior features a flagstone front porch, Unilock stonework around the entire property, upgraded porch lighting, and an elegant iron-cast front door with matching wrought iron interior panels and handles. This Energy Star-efficient home includes an HRV system. Surrounded exclusively by detached homes, no townhomes, for a more private and upscale neighborhood feel. Inside, the main level boasts 5" wide-plank hardwood flooring, flat ceilings, custom zebra blinds, upgraded light fixtures, and pot lights throughout. The chef's kitchen is equipped with quartz countertops and backsplash, pot and pan drawers, a built-in breakfast nook bench, pantry and fridge enclosures, and rough-ins for both gas and electric stove options. Anchoring the main floor is a double-sided stone fireplace with a custom mantel. Upstairs, each bedroom features a walk-in closet and ensuite or semi-ensuite access, including a Jack & Jill bathroom with quartz countertops. The second-floor laundry room adds everyday convenience. The spacious primary suite includes upgraded extra-large windows, elegant curtains, wainscotting, and custom built-in closets. The spa-inspired ensuite is a true retreat, offering a jacuzzi tub with jets, a full glass shower with a rainfall showerhead, quartz counters, herringbone porcelain tiles, a built-in bench, and a locking vanity with drawers. The fully finished basement expands the living with two bedrooms and one bathroom, with a steam sauna shower installed. custom built-in shelving, a desk and bench nook with storage, vinyl flooring with 8mm padding, 7 baseboards, pot lights, and an electric fireplace. Rough-in for central vacuum. (id:60365)



