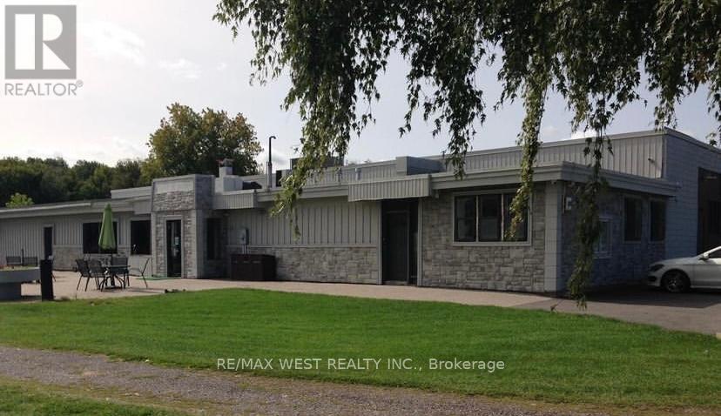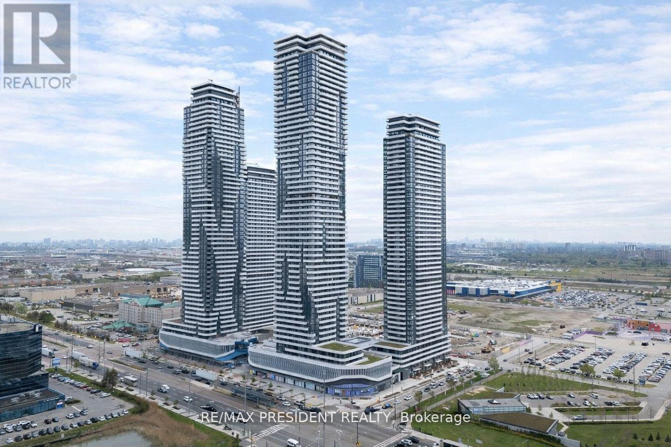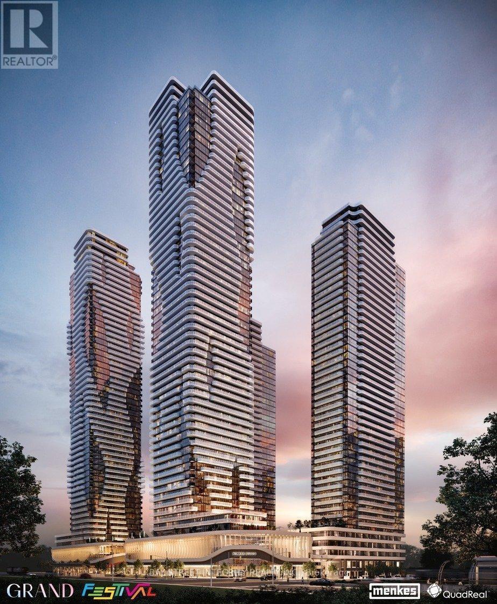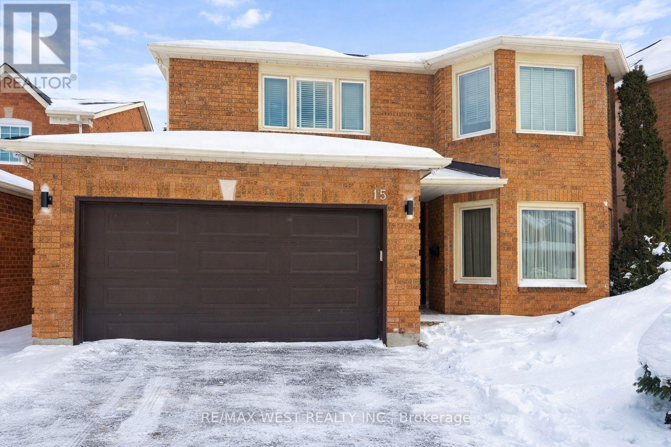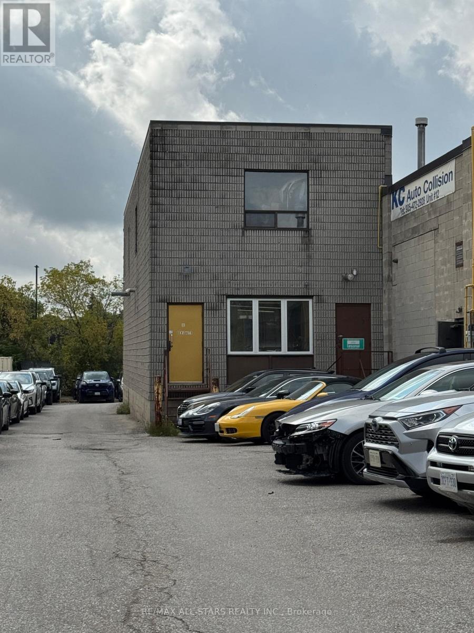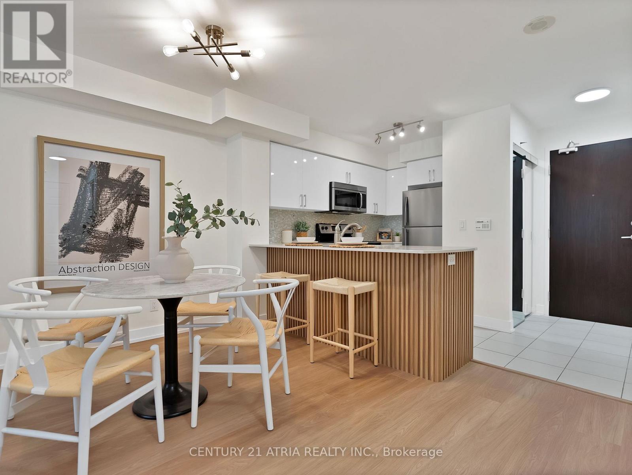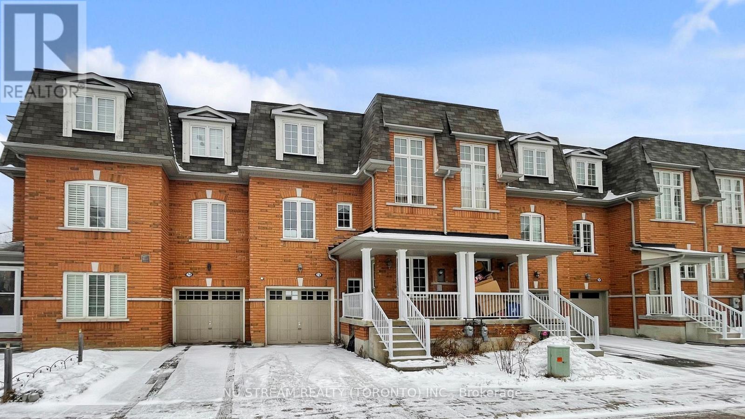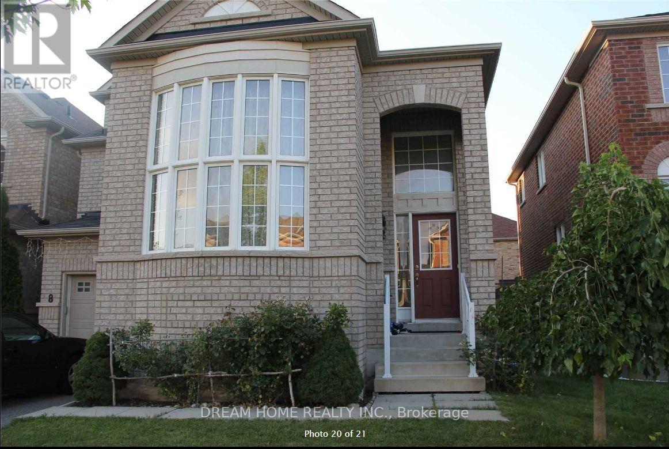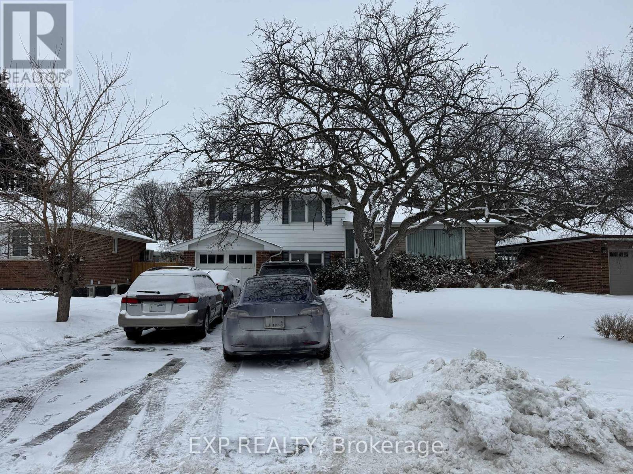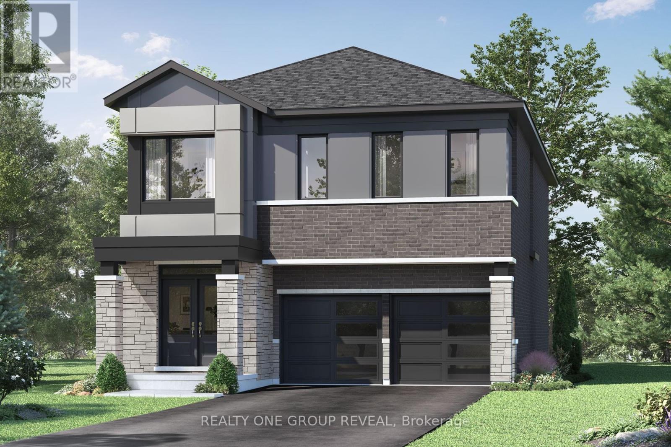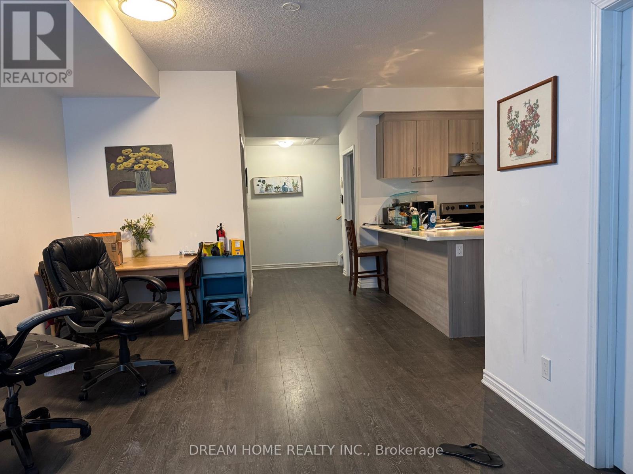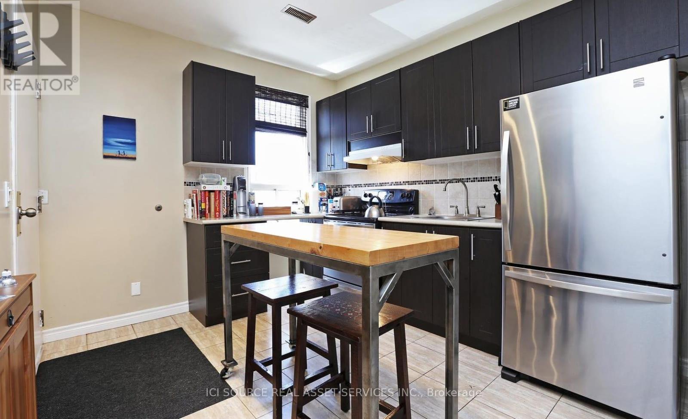424 Penetanguishene Road
Springwater, Ontario
Location, Location, Location! Welcome to the City of Barrie, Jan 1st, 2026 the Province has approved the city expansion boundary. Stunning 53 acres with beautiful parklands & scenic fairways views. This property backs onto the super tourism Hwy 400 at the merge/split gateway to the north and fronts Hwy 93, offering unbeatable exposure. Just 500m from Georgian Drive, with quick access to RVH & Georgian College, the future of Barrie is here with an incredible investment opportunity for big development or the perfect place to relocate your business. Currently, this property has the potential for over $1 million in sales from five core businesses, operating successfully for 25+ years. Revenue streams include a 9-hole golf course with pristine greens and stunning views, the modern clubhouse sits on 2 acre commercial with 9000 sq. ft. including turf garages. The 8 acre practice driving range is a field of expansive greenery, a modern bistro for 40 guests, the grand ballroom with golf views that can be expanded to 250 guests, a seasonal venue room with a golf view for 150 guests, 4 rental suites that can generate over $4,000 in monthly revenue. The property offers development potential on 10+ acres. The current owner is retiring and willing to provide training. Don't miss this rare opportunity to own a prime piece of land with unlimited potential! (id:60365)
5109 - 8 Interchange Way
Vaughan, Ontario
Bright 2 bedroom , 2 bath condo on the 51st floor in the heart of Vaughan Metropolitan Centre. Features 699 sq. ft. of living space plus a 115 sq. ft. South east-facing balcony with sunrise views. Open-concept kitchen with quartz countertops and built-in stainless steel appliances, floor-to-ceiling windows, and a den with door-ideal as a second bedroom or office. Enjoy premium amenities including indoor pool, gym, rooftop terrace, party room, guest suites, and 24-hour concierge. Steps to VMC Subway, transit, shopping, dining, and minutes to highways and York University. (id:60365)
4301 - 8 Interchange Way W
Vaughan, Ontario
Brand New & Luxury Menkes High Built, 1 bedroom+Den with 2 full Bathroom. Master Bedroom with Ensuite 4-piece bathroom. Den convertible to a home office or 2nd bedroom. Interior 583sqft and with large balcony. This unit features a bright and functional open-concept layout with floor-to-ceiling windows, high end finishes, stone countertops, and integrated appliances. Conveniently located just steps from the VMC subway station and quick access to Hwy 400 & 407, Go Train, TTC Subway, York University, Cineplex, IKEA, Costco, many restaurants, and easy to reach to Canada's Wonderland And Vaughan Mills. Perfect for professionals, students, or anyone seeking style, convenience, and connectivity in one of Vaughan's most exciting communities. A Vibrant, New Downtown Surrounded By Modern Office Towers, Immersive Retail Shopping and Expansive Green Spaces. (id:60365)
15 Dundurn Crescent
Vaughan, Ontario
This stunning 4-bedroom home at 15 Dundurn Crescent offers luxurious living right in the Uplands neighbourhood. Nestled next to Rosedale North Park and tennis courts, you'll enjoy serene green space right in your backyard! Rosedale Heights Public School is just down the street, and the area is close to The Promenade Shopping Centre, top-rated schools, and easy access to Highway 407. The home itself features spacious rooms, three ensuites, a private yard with a hot tub, a finished basement with extra sink and cabinetry, and a gas fireplace on the main floor. Crown molding, pot lights, and a spa-like primary ensuite complete this ideal family home in a sought-after neighbourhood. Photos are virtually staged. (id:60365)
11 - 25 Heritage Road
Markham, Ontario
25 Heritage Rd, Unit #11 - RARE Automotive Zoned Industrial/Commercial Unit Available For Lease In Markham's Prime Industrial Corridor * Zoning allows for various Industrial uses including Automotive and Auto Body Repair * Large space with second floor office & storage * Close To Hwy.7, McCowan Rd., Hwy. 407, Transit & more * Excellent opportunity for A.A.A. Tenants * Well established property in Markham ideal for your established business * Available from March 1, 2026 ** NOTE: Office photos are edited renderings showing potential (id:60365)
206 - 73 King William Crescent
Richmond Hill, Ontario
A Rare Opportunity To Own In One Of Richmond Hill's Most Desirable Neighbourhoods! Located In The Highly Sought-After Langstaff Community Of Richmond Hill. Absolutely Stunning And Newly Renovated and Freshly Painted With Lots of Upgrades to Enjoy! This Extra Large 1 Bedroom + Den Suite Offers Over 700 Sq.Ft Of Smartly Designed Living Space Plus A Private Balcony With Lots of Natural Lighting Throughout. This Unit Has Brand New Vinyl Floors, Smooth Flat Ceilings, (no popcorn ceilings) And A Bright Open Concept Layout. This Suite Showcases A Spacious Primary Bedroom With Walk-In Closet, A Versatile Den Perfect For A Home Office or Use as A Second Bedroom. The Sleek Modern Kitchen With Quartz Countertops was also Renovated with New Cabinet Doors, Wooden Panels, Stainless Steel Appliances, And A Gorgeous Breakfast Bar. Enjoy The Resort Style Amenities Including 24 Hour Concierge, Gym, Party Rooms, Billiards, And Visitor Parking. Steps To VIVA Transit, GO Station, Movie Theatre, Mins to Hillcrest Shopping Mall, Access to Top-Rated Schools, Great Restaurants, Entertainment, Parks, and Much More! Don't Miss Out On this Fantastic Opportunity! (id:60365)
72 - 15 Old Colony Road
Richmond Hill, Ontario
Newly Renovated Townhouse Located Beside Bond Lake In Desirable And Growing Oak Ridges. Walk Out To Low Maintenance Backyard And To Garage From Laundry Room. Close To Public Transit, Shopping, Library, Sport Arena, Public School And 10 Minutes From Gormley GO station, Water Is Included, Tenant Pays Other Utilities. (id:60365)
8 Mimosa Street
Markham, Ontario
Approx 2400 Sq.Ft. Spacious 4 Bedrooms**Excellent & Safe Neighborhood **3 Mins Walk To Highly Ranked Bur Oak Secondary School &Wismer P.S. & Wismer park ; 10 Mins Walk to Go Station & Shopping**16' Living Room Ceiling & 9' Main Floor Ceiling **Open Concept Design **No Pets.No Smoking. (id:60365)
Lower F - 62 Southdale Drive
Markham, Ontario
Bright and well-maintained Main & Basement level of a detached home located in a quiet, family-friendly Markham neighborhood. Features 2 spacious bedrooms, a functional open-concept living and dining area, and a modern kitchen. Separate entrance and private in-suite laundry. One full bathroom. Up to 3 outdoor parking spaces available. Conveniently located just minutes to Foody Mart, Markville Mall, schools, parks, and public transit, with easy access to Hwy 7 and Hwy 404. Ideal for professionals or small families seeking a clean, comfortable, and well-located rental. (id:60365)
1368 Kerrydale Avenue
Pickering, Ontario
Discover refined living in this brand-new Quinton E model by Mattamy Homes, located in Pickering's prestigious and master-planned Seaton community. Offering 2,502 sq. ft. of elegant living space, this 36' detached residence showcases 4 generously sized bedrooms and 3.5 spa-inspired bathrooms. The sophisticated open-concept design is ideal for both everyday comfort and upscale entertaining, enhanced by an electric fireplace and efficient gas heating and cooling. The home is filled with natural light throughout. A rare opportunity to secure a brand-new luxury home in one of Pickering's most desirable future communities, close to parks, schools, major highways, and amenities. Eligible First Time Home Buyers may be able to receive up to an additional 13% savings on the purchase of this home through the proposed Government FTHB Rebate Program. (id:60365)
A3 - 3 Falaise Road
Toronto, Ontario
One of the 3 Bedrooms with exclusive Bathroom in a Modern 3 level Townhouse. The ONLY bedroom on the 2nd Level with large windows overlooking the landscaped Garden. Upgraded Laminate Floors and Glass Shower Door. Share the Living Room, Kitchen With Breakfast Area And Laundry with 2 young male suite-mates. Walkout to Balcony. Building Amenities Include Gym, Landscaped Gardens, Resident Lounge, Library And Party Room. Steps To Ttc, School, Park, Shopping, Groceries, Utsc, Pan Am, Hwy 401, Banks, Centennial College, Clinics, Go Station & Much More! Bicycle/Bus Lanes For Timely Access To U Of T Scarborough Campus(10 Minutes) or Centennial College. Rent is all inclusive of utilities and wifi. Second person for $100 extra. Underground Parking for $100. (id:60365)
2 - 224 Jones Avenue
Toronto, Ontario
2 Bedroom apartment available in Victorian home located in the new trendy Gerrard Street Street East/Leslieville.The house is located steps to coffee shops, bars, restaurants, and banks are within a two minute walk on Gerrard, and in the same block you'll find the neighborhood Laundromat and Cleaners. Gerrard Square Plaza is on the next block which includes major grocery chains, Walmart, Home Depot, Tim Hortons, Staples, Bed & Bath, and many more stores for convenience.I'm sorry dog & cat lovers this is not a pet friendly home. $2500 all inclusive utilities - water, hydro, heat, A/C. One parking spot included.12 month lease available. *For Additional Property Details Click The Brochure Icon Below* (id:60365)

