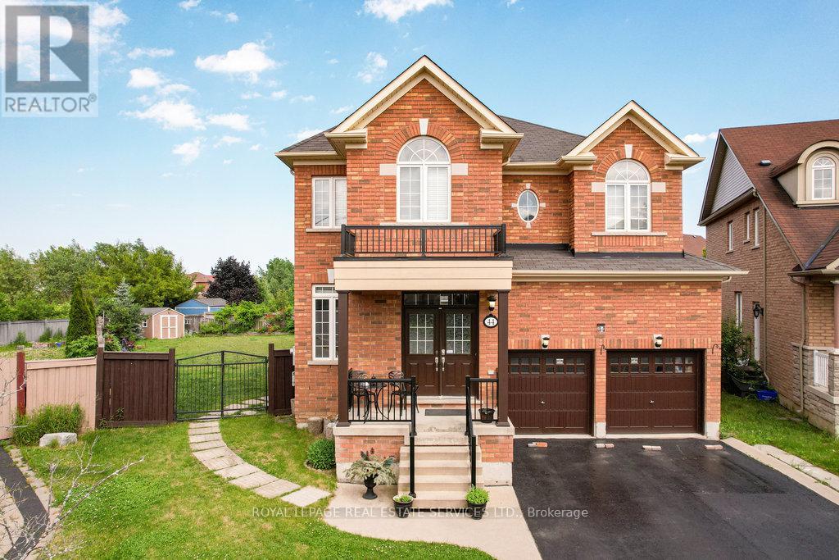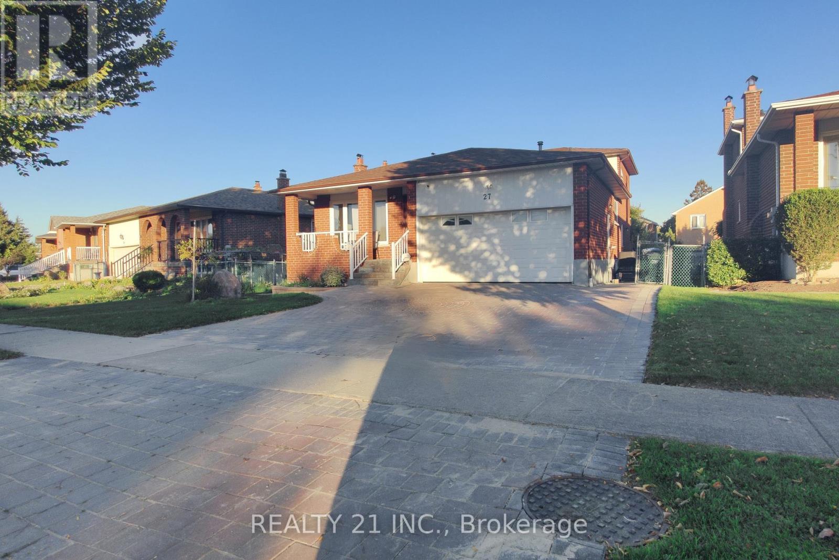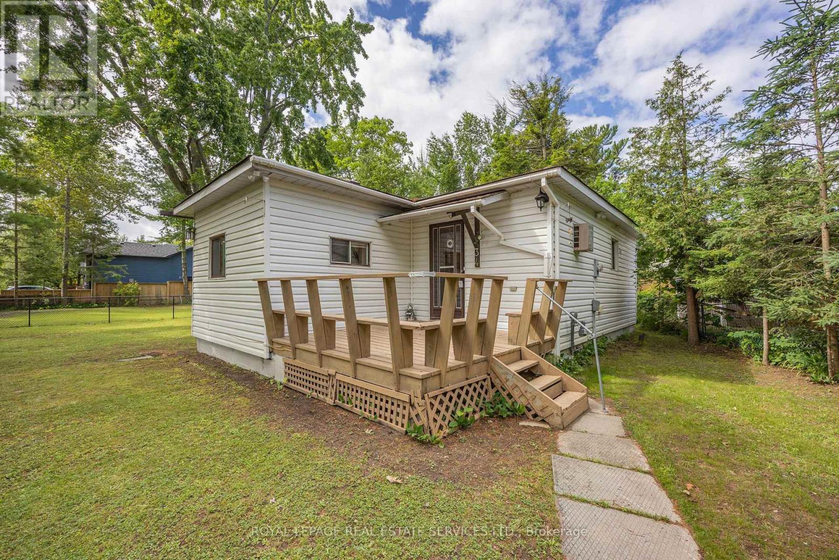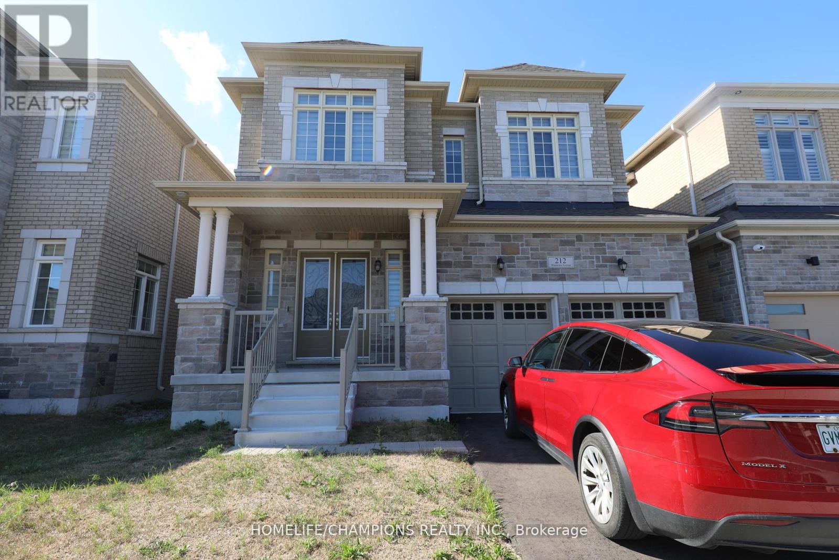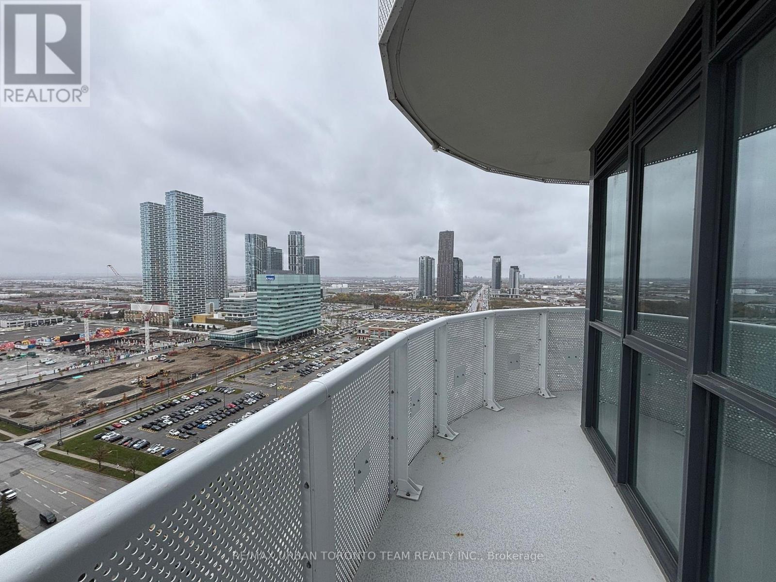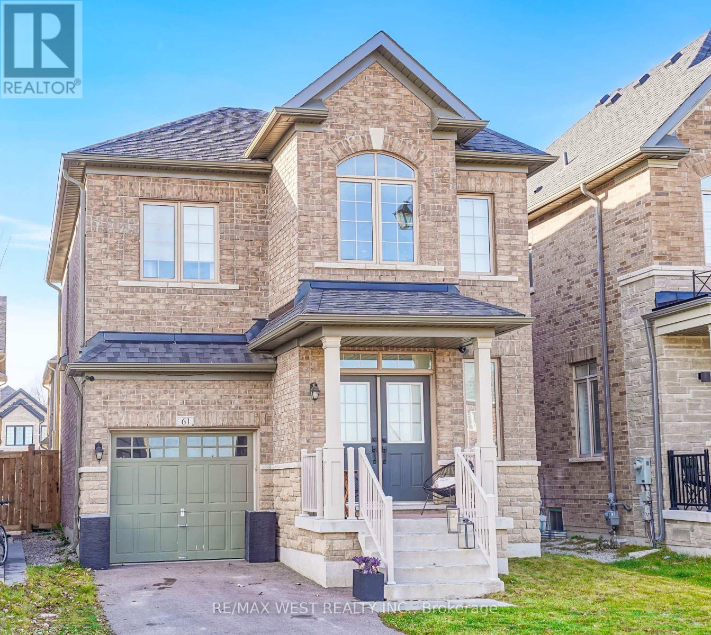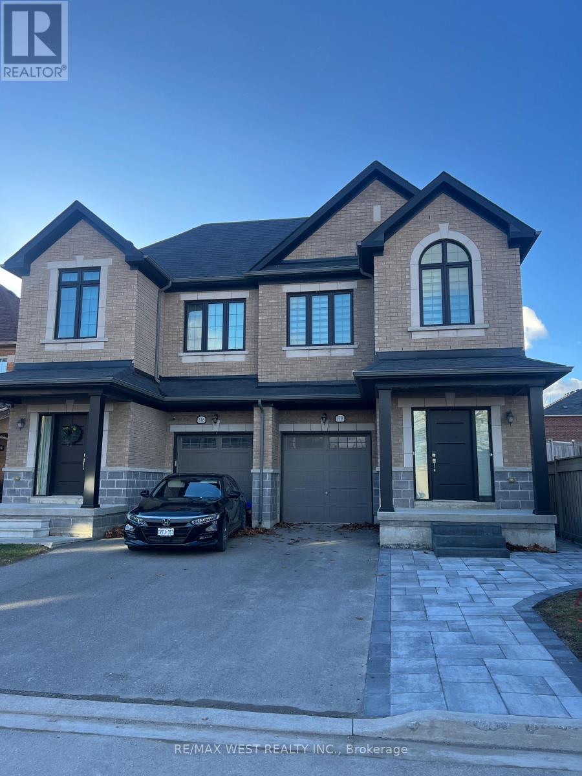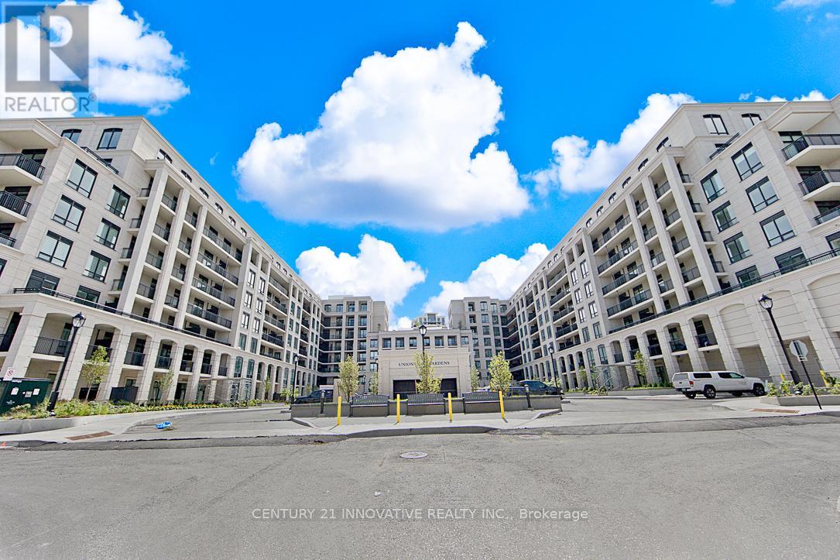44 Game Creek Crescent
Brampton, Ontario
The home is an impressive 5-bed, 5-bath plus 2-bed basement home in sought-after North Brampton. This property features numerous upgrades, including a main floor, hardwood flooring, a 9-foot ceiling, an upgraded kitchen with Granite countertops, and an 8.5-foot central island, overlooking a big backyard. The unique separate layout Living, Dining, and family rooms with a gas fireplace, main floor laundry, and an office can be converted into a sixth bedroom. Ideal for the discerning buyer. The master bedroom is bright and spacious, with a spa-like ensuite with double sinks and a soaker tub, perfect for unwinding after long days. The second third bed has a semi-suite. The finished basement includes 2 bedrooms, one washroom, and a separate entrance, spacious living and kitchen area, sep laundry, Biggest backyard in the neighborhood with a big Deck and no Neighbors at the back, Quiet and family-friendly street, Great schools, plaza, Parks and transit at walking distance, close to Places of worship and Hwy. (id:60365)
27 Jardine Street
Brampton, Ontario
Upgraded, 4 + 2 Bedroom, 4 Bath & renovated Kitchen, Detached On A Premium 56' Lot ! Gourmet Kitchen Featuring Quartz Counter Tops And Stainless Steel Appliances, Porcelain Tiles, Pot Lights, Big Backyard, Spacious Master Bedroom With En-Suite Bath And His & Her Closets, Separate Family Room With Fireplace And Walk-Out To Patio. Legally Finished Basement With Large Living Room,2nd Kitchen & 2 Brms (id:60365)
6 - 5200 Dixie Road
Mississauga, Ontario
An exceptional opportunity to acquire a well-established and reputable catering business located in the heart of Mississauga. Strong brand with loyal customer base serving corporate clients, private events, weddings, and special occasions with high-quality, freshly prepared meals and exceptional service. Fully Equipped Commercial Kitchen and Turnkey Operation. (id:60365)
Lot 71 Damara Road
Caledon, Ontario
Introducing the Exceptional Fernbrook Homes Capilano Elevation B Model. This stunning home offers 2,428 square feet of beautifully designed living space. Featuring 9-foot ceilings on both the main and second levels, this home exudes a sense of openness and elegance. Engineered Hardwood Flooring: Elegant 3 1/4" x 3/4" hardwood throughout the main living spaces, with the exception of bedrooms and tiled areas. Custom Oak Veneer Stairs: Beautifully crafted stairs with a choice of oak or metal pickets, and a stain finish tailored to your preference. Luxurious Porcelain Tile: High end 12" x 24" porcelain tiles in selected areas, offering both durability and style. A chef-inspired Kitchen featuring deluxe cabinetry with taller upper cabinets for enhanced storage, soft-close doors and drawers for a smooth, quiet operation, a convenient built-in recycling bin, and a spacious pot drawer for easy access to cookware. Premium Stone Countertops: Sleek, polished stone countertops in the Kitchen and primary bathroom, providing a sophisticated touch to your home. Pre-construction sales occupancy Summer/Fall 2026. Exclusive Limited Time Bonus Package: Stainless Steel Whirlpool Kitchen Appliances + Washer, Dryer & Central Air Conditioning Unit. . All deals are firm and binding. Lot 71 Damara Rd is Backing onto Future school/ no sidewalk. (id:60365)
Lot 112 Speers Avenue
Caledon, Ontario
Introducing the Exceptional Fernbrook Homes Glendale B Model, 38-foot lot home offers 2,937 Square Feet of beautifully designed living space. Featuring 9-foot ceilings on both the main and second levels, this home exudes a sense of openness and elegance. Engineered Hardwood Flooring: Elegant 3 1/4" x 3/4" hardwood throughout the main living spaces, with exception of bedrooms and tiled areas. Custom Oak Veneer Stairs: Beautifully crafted stairs with a choice of oak or metal pickets, and a stain finish tailored to your preference. Luxurious Porcelain Tile: High-end 12" x 24" porcelain tiles in selected areas, offering both durability and style. A chef-inspired Kitchen featuring deluxe cabinetry with taller upper cabinets for enhanced storage, soft-close doors and drawers for a smooth, quiet operation, a convenient built-in recycling bin, and a spacious pot drawer for easy access to cookware. Premium Stone Countertops: Sleek, polished stone countertops in the Kitchen and primary bedroom, providing a sophisticated touch to your home. Pre-construction sales occupancy Summer/Fall 2026. Exclusive Limited Time Bonus Package: Stainless Steel Whirlpool Kitchen Appliances + Washer, Dryer & Central Air Conditioning Unit. Development Charges Increase Capped at $7,500 plus HST. All deals are firm and binding. (id:60365)
Lot 80 Damara Road
Caledon, Ontario
Introducing the Cabo Elevation C by Zancor Homes , a remarkable residence offering 1,972 square feet of beautifully designed living space. This Home combines elegance and functionality, featuring 9-foot ceilings on both the main and second levels, creating an open and spacious atmosphere throughout. The main floor ( excluding tiled areas ) and upper hallway are adorned with 31/4" x 3/4" engineered stained hardwood flooring, adding warmth and sophistication to the home. The custom oak veneer stairs are crafted with care , offering a choice between oak or metal pickets, all complemented by a tailored stain finish to suit your personal style. Tiled areas of the home are enhanced with high-end 12" x 24 porcelain tiles, offering both durability and a polished aesthetic. The Chef-inspired kitchen is designed for functionality and style, featuring deluxe cabinetry with tailor upper cabinets for enhanced storage, soft-close doors and drawers , a built -in recycling bin, and a spacious pot drawer for easy access to cookware. The polished stone countertops in both the kitchen and primary bathroom further elevate the home's luxurious appeal, providing a sophisticated touch to these key spaces. Pre-construction sales Tentative Closing is scheduled for Summer / Fall 2026. As part of an exclusive limited time offer, the home includes a bonus package featuring premium stainless steel whirlpool kitchen appliances, a washer and dryer , and a central air conditioning unit. This exceptional home presents and ideal blend of contemporary design, high-quality finishes, and throughout attention to detail, making it the perfect choice of those seeking luxury, comfort , and style. 80 Damara is backing on to future school/ no sidewalk. (id:60365)
34 Nancy Street
Wasaga Beach, Ontario
1 YEAR LEASE MINIMUM - 3-bedroom home for rent in Wasaga Beach! Situated on an oversized, fully fenced lot just a short walk to Beach Area 1 and local amenities. Features include an eat-in kitchen with granite counters, new vinyl plank flooring, fresh paint, pot lights, a cosy living room with a new gas fireplace, 2 full and 1 half bath. Enjoy a large yard, front and back decks, and four hydro-equipped sheds; perfect for summer living or year-round comfort. Available Immediately. Landlord Requirements: Credit check, references, recent pay stubs and/or employment letter, rental application must be provided. A great rental opportunity in one of Ontario's most beloved beach towns! Property is listed for sale; but will be taken off market should it be leased out. Some furnishings can be included if desired. (id:60365)
212 Wesmina Avenue
Whitchurch-Stouffville, Ontario
Welcome to this newly built 4-bedroom, 4-bathroom detached home , never lived in. Featuring 10-ft smooth ceilings on the main floor, upgraded hardwood throughout the main level, staircase, and primary bedroom, sleek pot lights, and a modern open-concept layout perfect for everyday living and entertaining. The chef-inspired KitchenAid kitchen offers high-end appliances, extended breakfast counters, and a seamless flow to the living and dining areas. All bedrooms are generously sized with walk-in closets and ensuite access. The primary suite boasts a spa-like 5-pc ensuite and a spacious walk-in closet. Additional features include upper-level laundry. Prime location- Golf Club, Conservation Area, Stouffville GO, Hwy , and more. Direct GO-Trail to Downtown Toronto.**Looking for a AAA tenants** Basement is unfinished. (id:60365)
2606 - 8 Interchange Way
Vaughan, Ontario
Festival Tower C - Brand New Building (going through final construction stages) 628 sq feet - 1 Bedroom plus Den ( Den has a door and window and may be used as a 2nd Bedroom) & 2 bathroom, Corner Unit with Full Wrap Around Balcony - Open concept kitchen living room, - ensuite laundry, stainless steel kitchen appliances included. Engineered hardwood floors, stone counter tops. 1 locker included (id:60365)
61 Bellefond Street
Vaughan, Ontario
Elevate Your Lifestyle in This Luxurious 4-Bedroom Home. Discover this beautifully upgraded 2,304 SQFT residence, where luxury, elegance, and comfort come together seamlessly. Renovated new hardwood floors and custom kitchen , thoughtfully designed for refined family living, this home features 4 spacious bedrooms, 3 modern bathrooms, and an open-concept kitchen perfect for everyday living and entertaining. Step into a grand foyer adorned with gleaming hardwood floors, smooth ceilings, and stylish pot lights that set an inviting tone throughout. The sun-filled family room showcases large windows that bathe the space in natural light, creating a warm and welcoming ambiance. Additional highlights include a robust 200 AMP electrical panel, ensuring ample power for today's technology and tomorrow's upgrades. Nestled in a family-friendly neighborhood, this home is close to top-rated schools, a hospital, and all major amenities. A brand-new park is soon to be built right in front of the property, adding even more value and convenience. With quick access to Highways 407, 400, and 427, commuting is effortless. (id:60365)
118 Emily Anna Street
Vaughan, Ontario
Beautiful, 3-Bedroom Semi-Detached Home in the Heart of Vellore Village. Bright and spacious open-concept main floor with a generous living and kitchen area. Features a large primary bedroom with a 4-piece ensuite, plus direct access to the garage from the main level. Conveniently located near the new Vaughan Hospital, top-rated schools, parks, and major shopping centres. (id:60365)
206 W - 268 Buchanan Drive N
Markham, Ontario
2 Bdrm condo located in the highly popular Unionville area (Hwy 7 and Birchmount) 2 bedroom + 2 bath + 1 underground parking with open concept modern kitchen w/quartz countertop, in-suite laundry, hardwood throughout unit, permanent window fix. Enjoy resort-style amenities: 24 concierge/security, indoor pool, gym, karaoke room, rooftop, guest suites and more. Many restaurants & stores in the immediate vicinity of the unit and a very quick drive to the historic Main Street Unionville, Downtown Markham, Go Train, newly built York University Campus and more! Perfect for Professionals or Young Families (id:60365)

