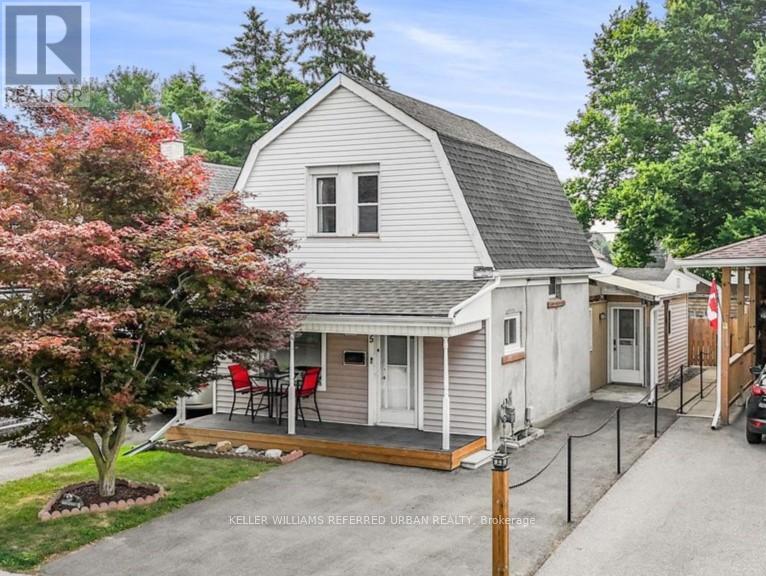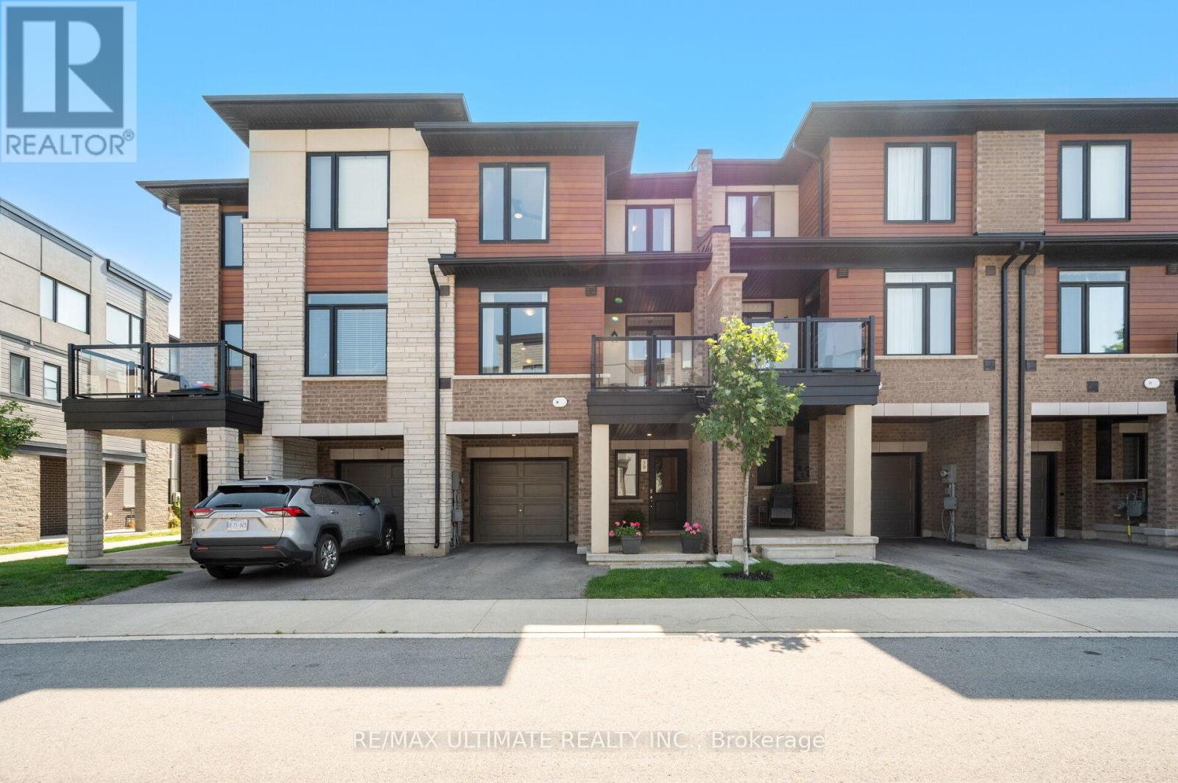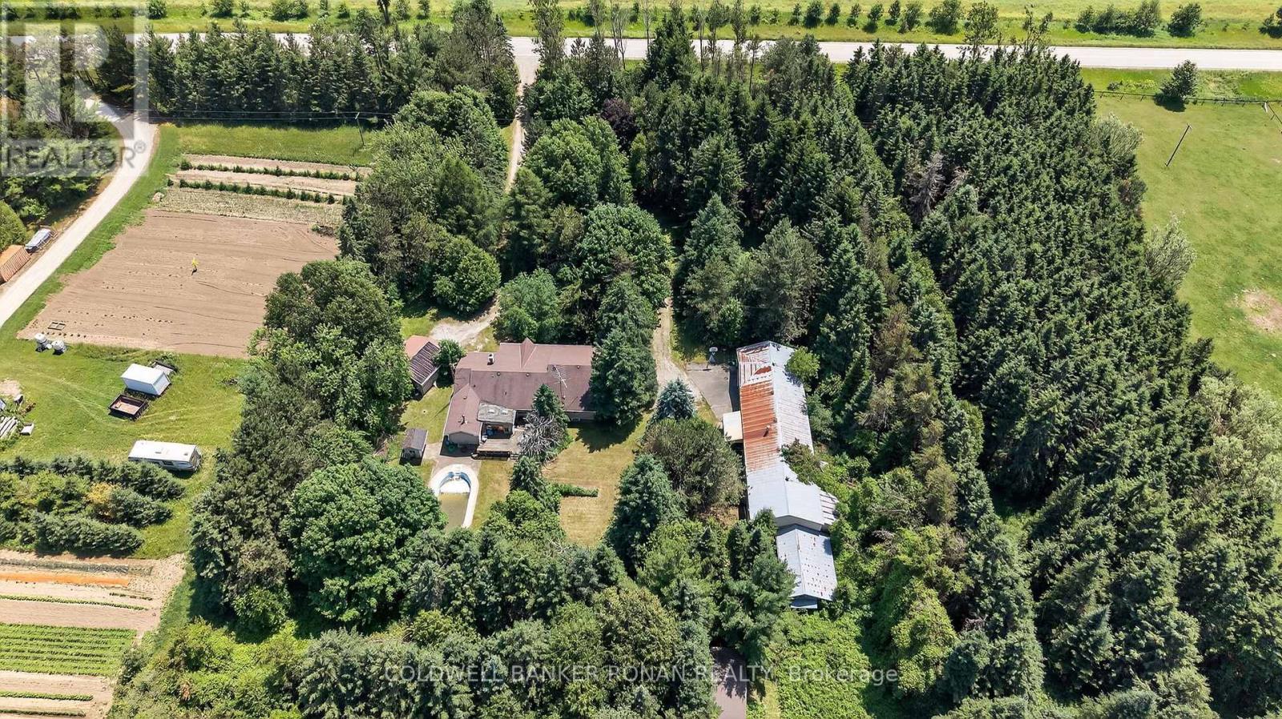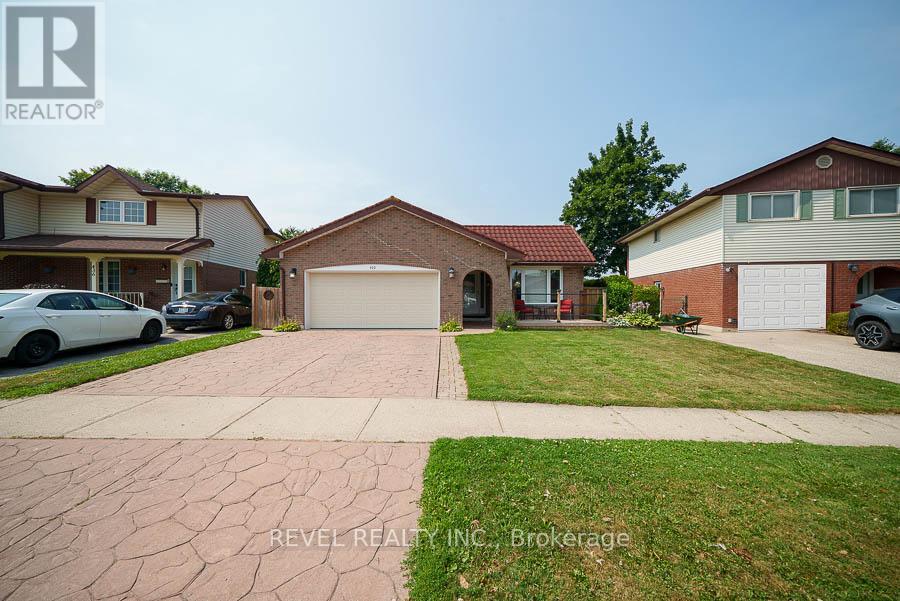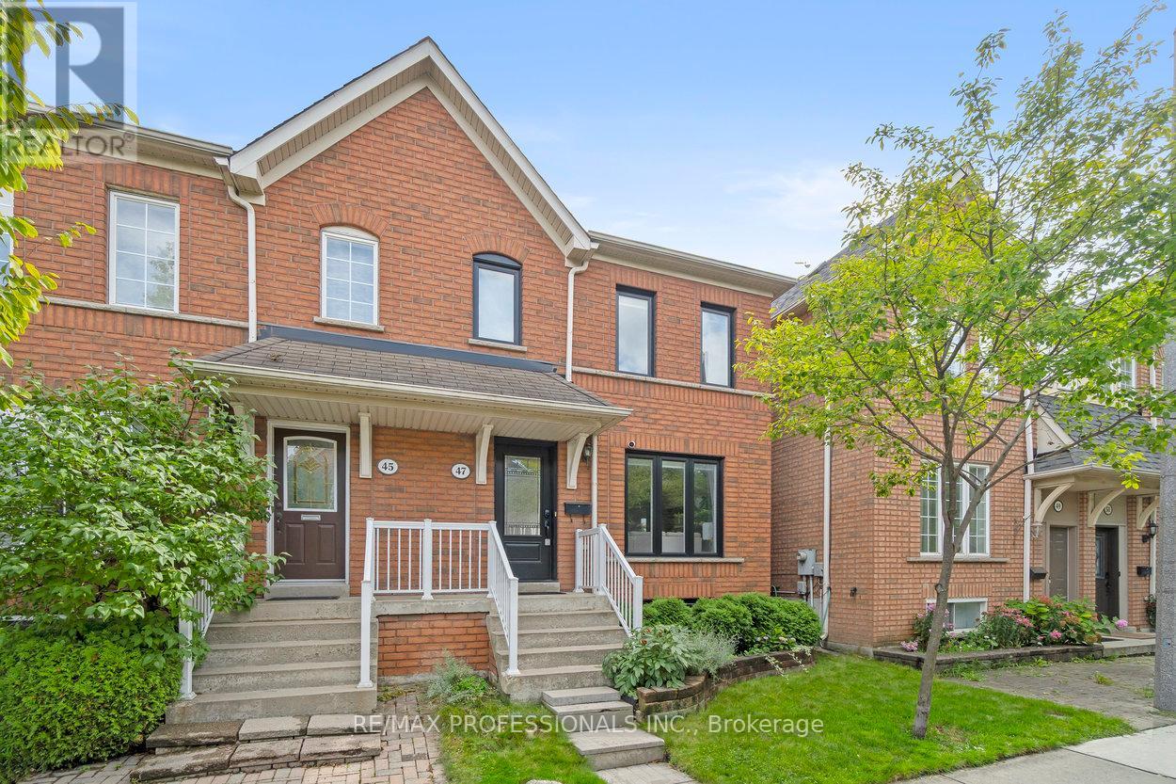5 Hill Avenue
Brantford, Ontario
Welcome to Terrace Hill! This warm and wonderfully updated 3-bedroom detached home is nestled in the heart of the community, offering both charm and peace of mind. All the big-ticket items have already been taken care of - from major mechanicals to key renovations - so you can simply move in and enjoy. Recent updates include: Main Roof, 100 amp electrical panel, waterproofing (back of home), pot lights, sump pump, Most Windows, Bathroom vanity & toilet, washer & dryer (2021), High efficiency furnace, A/C, Driveway (2022). Back Roof & Fridge (2025). Breezy Main floor layout features living, dining and large family size renovated kitchen with walkout to yard plus a generous main floor bedroom with French doors. Modern family size kitchen overlooks and walks out to your private backyard playground. A big backyard is perfect for all of your entertaining and features multiple patio and garden areas plus a large shed. Upstairs you'll find two additional bedrooms - a primary bedroom with large closet and a second bedroom perfect for home office, nursery, or a growing family. Large bright renovated washroom includes a main floor laundry space. The basement provides additional opportunities for a home gym/storage space ++ The perfect starter family home to a downsizers delight and everyone in between. LED lights throughout, main floor laundry, loads of custom storage. Everything at your doorstep - Shopping, grocery, loads of restaurants, Wayne Gretzky sports complex, Hwys 403++ Kids here go to Prince Charles PS. North Park CI & VS. Ecole Confederation ES (id:60365)
79 - 590 North Service Road
Hamilton, Ontario
Welcome to 590 North Service Rd #79 a modern, beautifully maintained 3-storey freehold townhouse located in the vibrant lakeside commun ity of Stoney Creek. Just 5 years old and owner-occupied, this home offers a fantastic opportunity for first-time buyers, young professionals, or gr owing families. Enjoy the perfect balance of urban convenience and natural beauty with Lake Ontario just steps away. Enjoy peaceful strolls along nearby walkin g trails and parks. Ideally located with quick access to major highways, shopping, restaurants, schools, and other key amenities. This 2+1 bedroom (den can be converted into a 3rd bedroom), 3-bath home features a stylish open-concept layout with 1,160 sq. ft. of thoughtful ly designed living space. Highlights include a modern kitchen, large windows offering plenty of natural light, and a private balcony ideal for morni ng coffee or evening relaxation. The versatile den/office space offers added flexibility for remote work or a guest room. Low monthly road allowance fee of $117. With two total parking spots and a built-in garage, convenience is a given. Whether you're looking to enjoy lakeside living or invest in a rapidly growing community, this move-in-ready home is a must-see. (id:60365)
388055 Mono Center Road
Mono, Ontario
Welcome to 14.29 Beautiful Acres in Mono! Surrounded by mature forest, this private and peaceful property features a 3-bedroom bungalow with 2 bathrooms and a sunroom overlooking the inground pool. Enjoy the rustic charm of a wood-burning sauna and the convenience of a detached carport located just off the house and multiple out buildings throughout the property. A standout feature is the large shop at approximately 1700 sq ft with its own private driveway, offering ample space for storage, hobbies, or business potential. Please note the property is being sold as is, where is, with no representation or warranties. While updates are needed this home offers endless opportunities to customize and create your dream lifestyle, this property is a rare find in a stunning natural setting. (id:60365)
432 Manitoba Road
Woodstock, Ontario
Welcome home to 432 Manitoba Road, ideally situated in the highly sought-after south end of Woodstock. This prime location offers close proximity to parks, schools, and convenient highway access, which is perfect for todays busy commuter.Designed for growing or larger families, this spacious backsplit features 3+1 bedrooms, 2.5 bathrooms, and a double-car garage. While modest from the outside, the interior surprises with an impressive amount of living space across multiple levels.The charming front exterior boasts great curb appeal and includes a cozy sitting areaan ideal spot to enjoy your morning coffee.Inside, the bright and airy family and dining rooms are highlighted by large windows and gleaming hardwood floors, creating a warm and inviting atmosphere perfect for entertaining. The modern kitchen offers ample cabinetry and storage, with patio doors that open directly to your private backyard oasis, complete with a stone patio, pergola and privacy - perfect for summer BBQs and outdoor relaxation.Upstairs, youll find three generously sized bedrooms and a beautifully updated 4-piece main bathroom.The lower level features large windows that let in natural light, a spacious secondary living area, a fourth bedroom, and another full bathroom, all finished with stylish new LVP flooring.The basement adds even more flexibility, offering a recreation room, a kitchenette area, a 2-piece bathroom, and a large laundry roomideal for multi-generational living or added entertainment space.With its versatile layout, modern updates, and unbeatable location, this home offers the perfect blend of comfort, function, and space, allowing your family to spread out while still staying connected. (id:60365)
2807 - 103 The Queensway Avenue
Toronto, Ontario
Luxurious Sub Penthouse 1 Bedroom Condo In Prime Location. Walking Distance To Lake Ont. Steps To TTC And Shopping. Easy Access To Gardiner Expressway And QEW. Close To High Park And Easy Drive To Downtown. Floor To Ceiling Windows, Open Concept Living/Dining Rm. Hardwood Floors, Access To Balcony From Living & Bdrm. Granite Countertops W/Breakfast Bar, Stainless Steel Appliances, 10 Ft Ceilings & Ensuite Washer/Dryer. (id:60365)
3180 Preserve Drive
Oakville, Ontario
Welcome to this stunning and meticulously maintained detached home located in the highly sought-after Preserve community. Built in 2014, this spacious residence offers 4+1 bedrooms, 4 bathrooms, and over 2,134 sqft of thoughtfully designed above-ground living space, plus a professionally finished basement, ideal for growing families or those who love to entertain. The heart of the home is the chef's kitchen, featuring a large center island, quality cabinetry, and ample space for cooking and gathering. The open-concept layout flows seamlessly into the bright and airy great room with a cozy gas fireplace perfect for relaxing evenings or hosting guests. Upstairs, you'll find four generously sized bedrooms, including a primary suite with a walk-in closet and ensuite bath. The finished basement offers additional living space, a 5th bedroom, and a full bath, ideal for in-laws, guests, or a home office. Parking includes a 1-car garage, and the driveway can accommodate 2 vehicles. Located within walking distance to top-rated schools, parks, shopping, and transit, this home combines comfort, style, and convenience in one of Oakville's most desirable neighbourhoods. (id:60365)
47 Tarragona Boulevard
Toronto, Ontario
This beautiful semi-detached home offers the perfect blend of comfort and convenience, featuring two-car parking and nestled in a vibrant, family-friendly neighbourhood. Thoughtfully upgraded throughout, the property boasts new windows that flood the space with natural light and enhance energy efficiency. Located just steps from a beautiful park and transit, commuting is a breeze, while the nearby Stockyards complex provides an incredible array of shops, restaurants, and amenities. Whether you're relaxing at home or exploring the dynamic surroundings, this move-in-ready gem truly has it all. (id:60365)
3264 Lonefeather Crescent
Mississauga, Ontario
Pride of Ownership! 3264 Lonefeather Crescent is a fantastic and updated 4-Bedroom detached home on a widening pie-shaped lot in highly desired Applewood Hills! Located on a safe and child-friendly crescent this home has been lovingly cared for and it shows. From the welcoming foyer and gorgeous hardwood floors throughout you are greeted by a spacious Living Room and Dining room, perfect for family gatherings. Across youll find a fully updated modern Kitchen with pristine Quartz Countertops, Double Sink, Stainless Steel Appliances, and an Eat-in Breakfast area. Located a few steps upstairs is your Primary Bedroom with 3-Piece Ensuite and more than enough custom Closet space for most people. On this upper floor you will also find two additional bedrooms located next to a beautiful 4-Piece Bathroom. On the lower level you'll find the 4th bedroom along with an incredible Family Room perfect for game night with fireplace and walk-out to the backyard. There is also a 2-Piece Bathroom for guests, convenient Laundry Room, and separate side entrance for numerous possibilities. The basement offers even more space and options and can be used as a Recreation Room, Gym, Home Office, or In-law Suite. Complimenting the gorgeous interior is a stunning backyard! As you make your way from the side of the home you'll feel incredibly at peace stepping into your private outdoor sanctuary. At 100 feet at the rear and up to 154 feet on the west side you can imagine the possibilities, or simply enjoy the gorgeous space as is. Location is everything at 3264 Lonefeather Crescent as you are steps from the Applewood Trail and Little Etobicoke Creek and also situated near great Schools, Shopping, Public Transit (MiWay and Go Trains) and more! Make an appointment to see this beautiful home today! (id:60365)
903 - 15 Windermere Avenue
Toronto, Ontario
Located just a short walk from both the tranquil shores of Lake Ontario at Sunnyside Park and the expansive natural beauty of High Park, 15 Windermere Avenue #903 places you in one of Toronto's most desirable pockets for outdoor living and city convenience. This well-designed 1-bedroom, 1-bath condo offers the perfect opportunity to enjoy nature without sacrificing access to urban amenities. Whether you're jogging along the waterfront, exploring the trails of High Park just 4 minutes away, or commuting downtown, everything is within easy reach including St. Joseph's Hospital, which is just a 5-minute drive away. The unit features a northeast-facing balcony with a rare, unobstructed view overlooking High Park, creating a peaceful backdrop for your mornings and evenings. Unique to this suite, the balcony includes an electrical outlet for a BBQ, ideal for outdoor dining and entertaining. Inside, the space is bright and functional, with large windows that flood the open-concept layout with natural light. Maintenance fees include heat, air conditioning, water, parking, common elements, and building insurance, making for a hassle-free ownership experience. Whether you're a first-time buyer, investor, or someone looking to downsize without compromising on location or lifestyle, this condo offers a rare mix of nature, convenience, and comfort in the heart of Torontos west end. **Listing contains virtually staged photos.** (id:60365)
809 - 3 Rowntree Road
Toronto, Ontario
Don't Miss the Opportunity to rent this amazing 2 Bedroom, 2 Full Bathroom HUGE Condo approximately 1,300 sq feet located in a quiet family friendly neighbourhood. Very Spacious Living/Dining Room, Balcony. UNIT DETAILS: 24 Hour Security Indoor & Outdoor Pool Hot Tub Sauna Gym Party Room Tennis Courts BBQ area Pin-Pong Room Bike Room Squash Room45 Star Resort-Style Amenities Include 24 Hour Security Indoor & Outdoor Pool Hot Tub Sauna Gym Party Room Tennis Courts BBQ area Pin-Pong Room Bike Room Squash Room LOCATION: A Quiet Family Friendly Neighborhood. Location close to everything. Close To Schools ,Grocery/Shopping Stores, Minutes Drive To Albion Mall, Highways, The Hospital, York University & Humber College. One Bus To Kipling Station. 2 minutes away from Tim Hortons and Rabba. Steps away from -FINCH WEST LRT that is coming this fall Available October 1st, Minimum ONE YEAR LEASE. *For Additional Property Details Click The Brochure Icon Below* (id:60365)
80 Edinborough Court
Toronto, Ontario
Welcome to 80 Edinborough Court a rare offering on a spectacular 32.5' x 233' ravine lot in the peaceful, wooded enclave of Smythe Park. This fully renovated semi-detached home offers incredible versatility: enjoy it as a single-family residence, create a multi-generational living arrangement, or maintain a spacious two-level owners suite with a separate lower unit for rental income. Inside, every level has been thoughtfully modernized with a cohesive, contemporary aesthetic. The main floor features a bright living room with a large picture window, flooding the space with natural light. The custom, open-concept kitchen is a true showpiece with sleek cabinetry and a live-edge breakfast bar, flowing seamlessly into the dining area. Sliding doors open to a private, enclosed deck with a gas BBQ line a perfect extension of your living space. A coveted main-floor powder room completes this level. Upstairs youll find three generous bedrooms, each with custom doors and built-in closets. The third bedroom is enhanced with a Murphy bed, offering flexibility as a home office or guest room. A stylishly renovated four-piece bathroom and second-floor laundry add everyday convenience. The lower level offers a fully self-contained one-bedroom suite, complete with a modern kitchen, eat-in dining area, and open-concept living room. A second laundry room at the rear provides direct access to the backyard, garage, and parking.This property offers endless opportunities for entertaining, recreation, gardening, or additional parking along with an exceptional outdoor setting. The home is steps away from the entrance to Smythe Park a 15.3-hectare natural oasis with lush trails, three baseball diamonds, a splash pad, playground, and outdoor pool. Trails connect to the Humber River Recreational Trail, stretching all the way to Lake Ontario. (id:60365)
3116 Harris Crescent
Mississauga, Ontario
Situated On A Very Secluded, Tree-Covered Lot Backing On To Plum Tree Trail On a Child Safe Court-Like Cresent, Is This Beautifully Updated Ground Level Bungalow. Located In One of Ontario's Best School Districts, This Thoroughly Renovated Home Is Truly Move-In Ready, With Over 1,800 sqft of Finished Living Space Featuring Gorgeous Finishes Like Open Pore Hardwood Flooring, Solid Wood Cabinetry Kitchen with Quartz Counters, Spacious Baths On Both Floors Along With 3 Comfortable Main Floor Bedrooms As Well As A Huge Guest Bedroom In Lower Level. The Perfect Entertainer's Finished Basement Features a Gas Fireplace, Kitchenette/Wet Bar, Full 3 Piece Bathroom with Step in Shower and Large 36" Egress Windows in Every Room For Tons of Natural Light and Ease of Conversion To An In-Law Suite. The Stunning Backyard Is Surrounded By Towering Cedars and Backs on To Trail At the Side and Rear Offering Incredible Peace and Privacy While You Relax Under the Low Maintenance Pines. Ample Storage Throughout the Home With Large Closets, A Huge Laundry Room, Built In Shelving in the Garage and Two Garden Sheds. Unbeatable Location! Walking Distance To: Grocery, 24hr Convenience, Rexall, Post Office, Banking, Restaurants, Endless Parks and Trails, Off Leash Dog Parks (Separate Small & Large) Public Skating Rink, Splash Pad, Playgrounds, Soccer Fields, Basketball Courts & Forest! 5 Min Drive To: Gorgeous Lake Aquitaine Park With Fishing, Trail Loop, New Library and Rec Centre, Indoor Pool & Gym, Along With Lisgar GO Station + 401/407 & 403, Meadowvale Bus Terminal all Major Big Box and Upcoming Costco! Enjoy Access to Fantastic, Sought After Schools: Plum Tree Park P.S. (Fraser 7.7 Rating) & St. John of The Cross C.E.S (9.0 Fraser Rating!) (id:60365)

