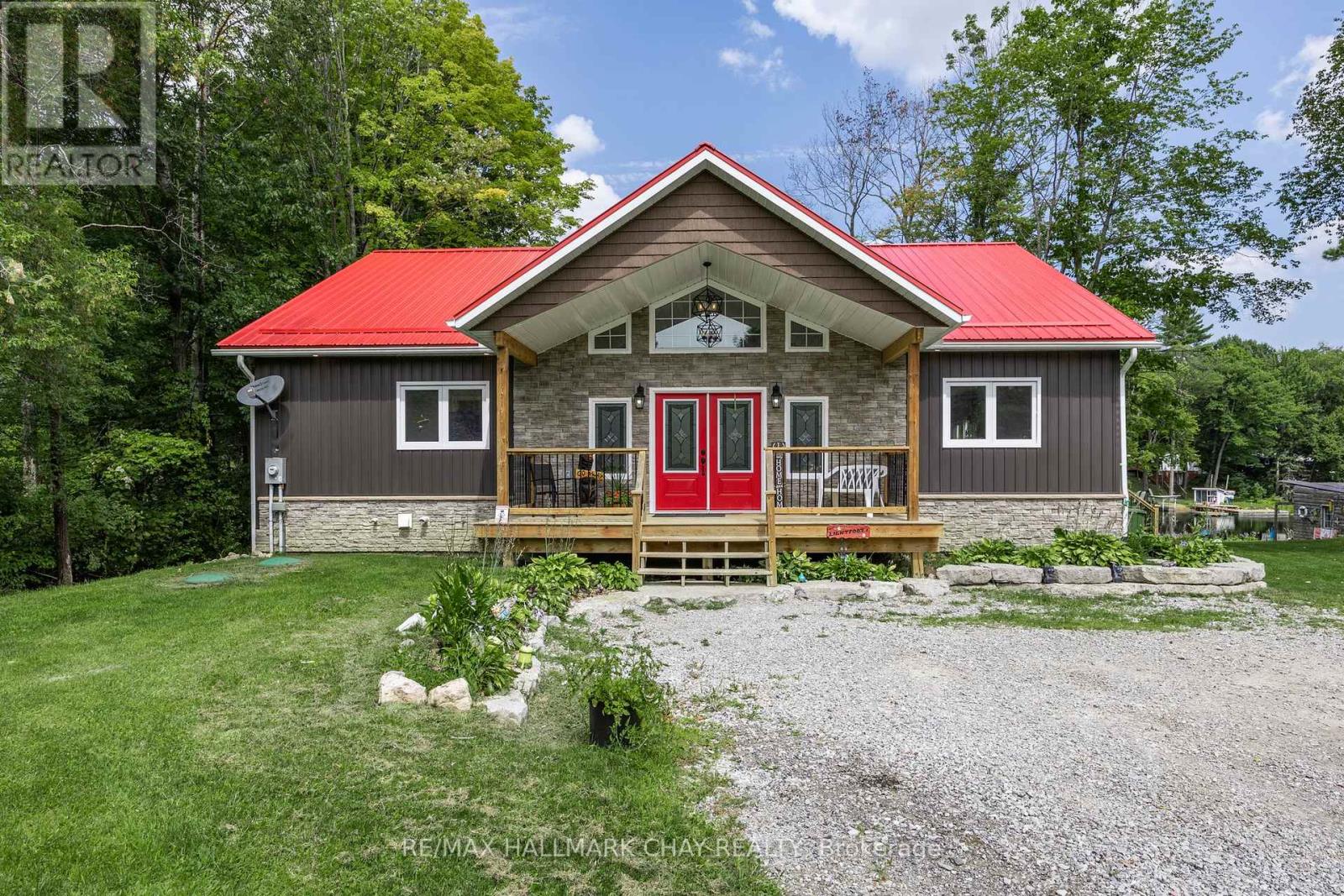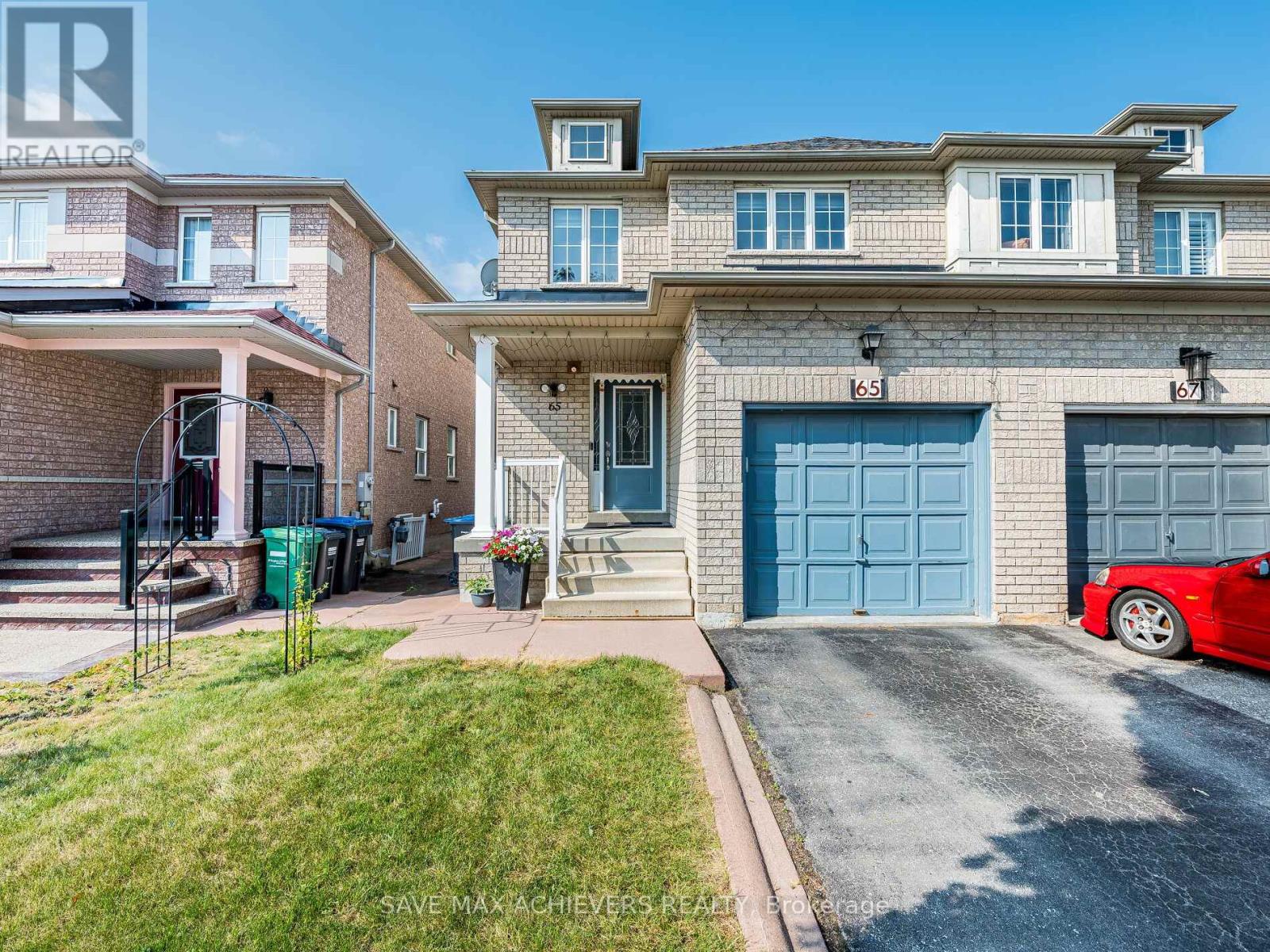7544 Highway 35
Kawartha Lakes, Ontario
Discover the charm of 7544 Hwy 35, an in-town riverfront paradise featuring 4 bedrooms, 2+1 bathrooms, and an array of exquisite amenities. Boasting an open concept layout with vaulted ceilings, dream kitchen and a cozy fireplace, this home invites warmth and sunlight. Enjoy multiple walkouts, a walkout basement with 9' ceiling, and a covered porch overlooking the waterfront, perfect for serene mornings. Whether it's the modern design or the tranquil surroundings, this property promises a lifestyle of peace and elegance. Don't miss out on this unique opportunity! (id:60365)
410a - 3660 Hurontario Street
Mississauga, Ontario
A single office space in a well-maintained, professionally owned and managed 10-storey office building situated in the vibrant Mississauga City Centre area. The location offers convenient access to Square One Shopping Centre as well as Highways 403 and QEW. Proximity to the city center offers a considerable SEO advantage when users search for "x in Mississauga" on Google. Additionally, both underground and street-level parking options are available for your convenience **EXTRAS** Bell Gigabit Fibe Internet Available for Only $25/Month (id:60365)
4 Ash Court
Brampton, Ontario
Ideally located on a quiet court in one of Brampton most desired Neighbourhood. 1 minute drive to hwy 410 and 5 mins walk to grocery, restaurants, Dr office and more. This detached home features a finished basement with in law-suite and 2nd kitchen and a beautiful backyard oasis complete with a custom gazebo and hot tub for cooler summer nights. Check out the homes cushion narrated tour for more. (id:60365)
23 Edenvalley Road
Brampton, Ontario
A Complete Family Detached Home Located In One Of The Demandable Locations Of Brampton, Offer's You A Combine Feel Of Both Modern & Practical Layout. Cozy Family Room Combine With Upgraded Open Concept Kitchen Combined With Breakfast Area With Walkout To Sunroom & Backyard Deck. Separate Good Size Dining Area For Family Eating Together. main Feature Of The Home Is The Living Room In-between Two Levels With High Cathedral Ceilings, Two French Doors Walkout Functional Balcony. Four Good Size Bedrooms With Primary 5 Pcs Ensuite. Finished Basement Apartment With Separate Entrance, Can Be Right Fit For The Extended Or In-law Ensuite. Good Size backyard With Deck Is A Great Fit For Summer Entertainment & Barbeque. Extended Drive With No Sidewalk Can Fit 4 Car Parking's, 2 Garage Parking's ( Total 6 Parking's ). Close To All The Amenities, Shopping Plaza, Parks, School, Public Transport & Much More! (id:60365)
607 - 80 Esther Lorrie Drive
Toronto, Ontario
This bright and airy condo features laminate floors and a kitchen with granite counters and sleek appliances. Abundant natural light flows through large windows, creating a warm and inviting atmosphere. Enjoy open-plan living and dining areas, ideal for relaxing and entertaining, plus generous-sized bedrooms with ample closet space. Additional highlights include a private balcony, updated bathrooms, and in-suite laundry. Building amenities feature a 24-hour concierge, gym, indoor pool, rooftop, outdoor BBQ area, party room, guest suite, and underground visitor parking. Perfect for first-time buyers, downsizers, or anyone seeking a low-maintenance lifestyle without compromising comfort. Conveniently located near transit, hospital, airport, and Humber College. Dont miss out! (id:60365)
1602 - 325 Webb Drive
Mississauga, Ontario
One of the biggest units in the area, Fully renovated building and lobby, All amenities upgraded, bright and clear view from unit, overlooking lake on one side and CN tower on the other side, very spacious Den , master bedroom walk in closet, super size ensuite Master Bedroom, close to square one, 24 hours security, ample visitor parking, totally move in condition, 1 parking and 1 locker, all utilities included except electricity (id:60365)
32 Belfountain Court
Brampton, Ontario
Welcome to this stunning and meticulously maintained 2-storey home nestled in the heart of Peel Village -one of Bramptons most desirable neighborhoods. Perfectly located on a quiet court, this move-in ready gem offers the ideal blend of charm, space, and modern convenience just minutes from the vibrant amenities of Downtown Brampton. Step inside to discover a thoughtfully renovated interior featuring an incredible custom kitchen with high-end finishes and gorgeous sugar maple hardwood floors that flow seamlessly through the living and dining rooms. Natural light pours into the main floor, creating a warm and inviting atmosphere perfect for everyday living and entertaining. Upstairs, youll find four generously sized bedrooms, each with classic hardwood floors, all with access to an updated 4pc bath. Multiple entry doors include a walk-out from the kitchen to the back patio and a side door to the garage that is close to the Basement staircase making it suitable for separate in-law suite entry if someone wanted to modify the basement . The recently remodeled basement offers additional living space with a cozy gas fireplace, a charming under-stair reading nook, and a luxurious 4-piece bathroom and laundry room both with heated floors for ultimate comfort. If that were not enough, the property boasts beautifully landscaped backyard oasis, complete with mature trees, ambient landscape lighting, Cute gardeon Shed and a large patio perfect for summer gatherings. With ample parking, incredible curb appeal, and pride of ownership throughout, this home truly has it all. Whether you're looking for comfort, functionality, or a serene location with great schools and community, this property checks every box. Dont miss your chance to own this absolute beauty-the family home of your Dreams awaits! (id:60365)
5444 Razorbill Court
Mississauga, Ontario
2 Beds Clean And Spacious Basement Apartment, Living Room And Breakfast Area. Large Bedrooms, Separate Laundry, Great Family Neighborhood. Heartland area.. An Amazing Combination Of Location, Price & Functional Space Offering Outstanding Value. No Smoke and no pets, Tenants Are Responsible For 30% Of All Utilities (Water, Heat And Hydro). 1 Parking Spot on driveway.. (id:60365)
95 - 470 Faith Drive
Mississauga, Ontario
Modern Luxury Townhouse in the Heart of Mississauga! Spacious 4 Bedrooms | 4 Bathrooms | Over 2,450 Sqft | Parking for 3 Exquisitely renovated executive end-unit in a premium location near Heartland Town Centre & Square One. Open on three sides, filled with natural light. Features 9 ft ceilings and a dramatic 20 ft cathedral ceiling in the dining area. Includes a separate den and a main floor bedroom, perfect for guests or extended family. Modern open-concept kitchen with quartz countertops, large island & ample cabinetry. Glass-panel staircase leads to 3 generous-sized bedrooms upstairs. Spa-inspired bathrooms with walk-in showers. Primary suite offers a walk-in closet, glass shower, and jacuzzi tub. Finished basement includes full bath, laundry, and space for in-law suite or 5th bedroom. Close to parks, trails, top-ranked St. Francis Xavier School, and Hwys 401/403/407.A must-see gem blending style, space, and location! (id:60365)
57 Faywood Drive
Brampton, Ontario
Welcome to this beautifully updated and spacious family home in Fletcher's West Neighborhood of Brampton, This house offering 3+1 bedrooms, 4 bathrooms, and a fully finished 1-bedroom basement perfect for extended family or rental income! The main level features an open-concept living and dining area enhanced with engineered hardwood flooring, crown moulding, and pot lights. A stylish white kitchen is the heart of the home, boasting quartz countertops, backsplash, built-in stainless steel appliances, and a large centre island ideal for both casual meals and entertaining. Upstairs, you'll find three generously sized bedrooms. The primary bedroom includes a convenient 2-piece ensuite, large window and double closet, while the remaining bedrooms offer large windows, double closets, and are filled with natural light. A beautifully updated 4-piece bathroom completes the upper level. The fully finished basement includes a spacious bedroom, full bathroom, and living area offering flexibility for in-laws, guests, or tenants. Step outside to your oversized backyard oasis, featuring a brand-new deck (2024), lush gardens, a cozy firepit, and a BBQ gazebo perfect for summer entertaining. Situated on an extra-deep lot, this home provides ample outdoor space and privacy. A single-car garage with parking for three more vehicles adds convenience. Just minutes from Shoppers World, Gateway Terminal, Sheridan College, the Susan Fennell Sportsplex, places of worship, and scenic green spaces. Walking distance to top-rated high schools, middle, and primary schoolsthis home truly has it all. Dont miss out on this incredible opportunity in a highly sought-after neighborhood. Schedule your showing today! (id:60365)
65 Eastview Gate
Brampton, Ontario
Public Open House is on Sunday, Jul.20 from 2 to 4 p.m. Welcome to Your Dream Home in the Heart of Bram East! Nestled in a highly sought-after community, this stunning home offers the perfect blend of comfort, style, and unbeatable convenience. Ideally located just steps away from top-tier amenities, it's an ideal choice for both families and commuters. Step inside to discover a bright and spacious open-concept main floor, featuring a beautifully renovated kitchen, freshly painted interiors, and elegant pot lights that enhance the warm, welcoming ambiance. The kitchen is a true showstopper, flooded with natural light and equipped with sleek stainless steel appliances and a premium quartz countertop perfect for daily meals and entertaining guests. Upstairs, you'll find three generously sized bedrooms, offering ample space for your growing family or a home office. This home is just minutes from everything you need, including top-rated schools, parks, Gore Mandir (Temple), Ebenezer Plaza, grocery stores (FreshCo, Food Basics, Costco), and major highways (Hwy 50, 427, 7 & 407), making daily life effortless. Don't miss this incredible opportunity to own a move-in-ready home in one of Brampton's most desirable neighborhoods! (id:60365)
27 - 2006 Glenada Crescent
Oakville, Ontario
Rarely Offered Wedgewood Creek townhouse. This Unit Is One Of The Largest Models In The Complex, At 1719 Sq. Ft Above Grade, Plus A Finished Basement. This Carpet-free Home Featuring A Functional Layout W/Open Concept Living/Dining And Walk Out To Patio. Perfect For Entertaining & Private Lounging. Upgraded Modern Kitchen W/Sleek Quartz Countertops, Pot Lights And Stainless Steel Appliances. Three Spacious Bedrooms On Second Floor. Large Den On Main Floor Can Be A Home Office Or The 4th Bedroom. With Its Practical Layout, Youll Enjoy The Flexibility And Space You Need For Everyday Living. The Location Couldnt Be More Convenient. Walk To Iroquois Ridge High School, Rec Centre W/Library/Pool, Upper Oakville Shopping Centre, Restaurants, Parks, Trails and Public Transit. Plus Easy Access To Major Highways Makes Commuting A Breeze! Affordability Meets Comfort In This Home, Providing An Incredible Opportunity To Settle Into One Of The Most Sought-after Communities In Oakville. Move In And Make It Yours Today! (id:60365)













